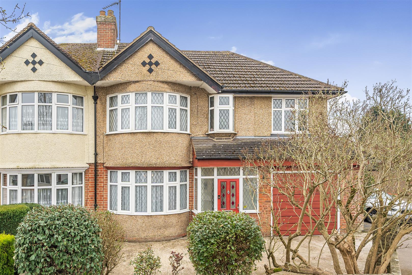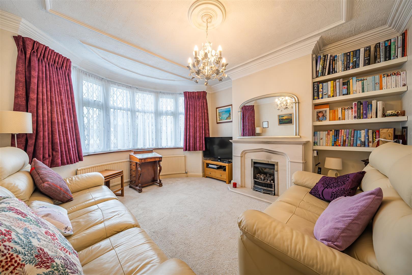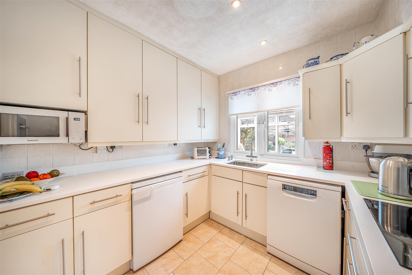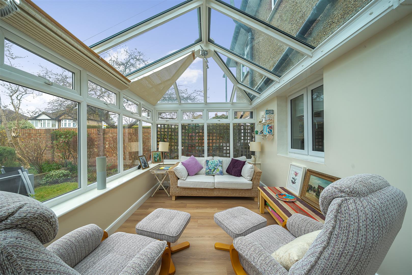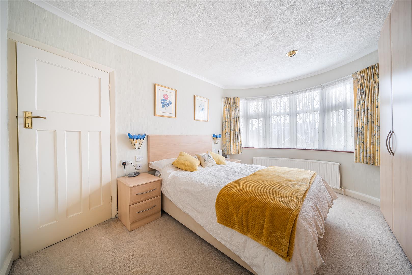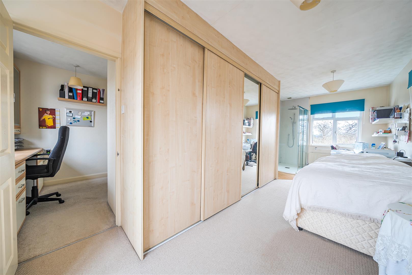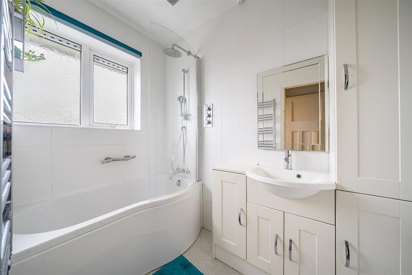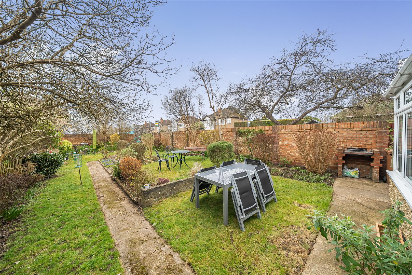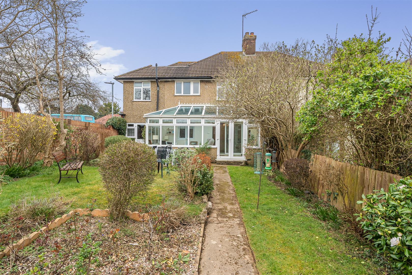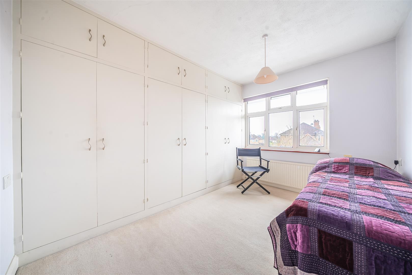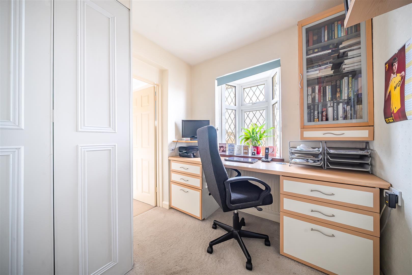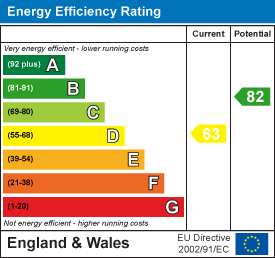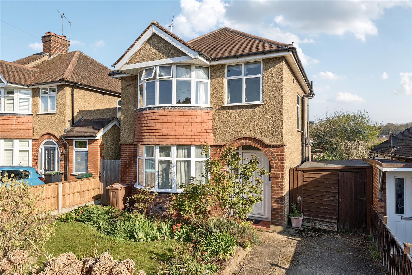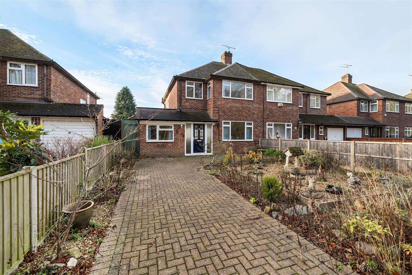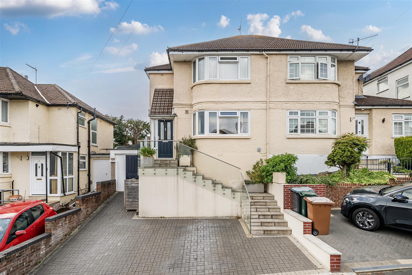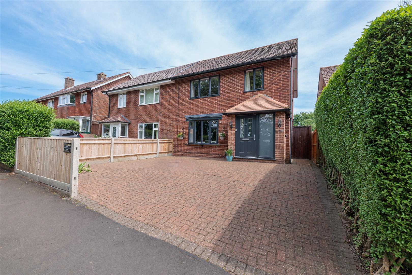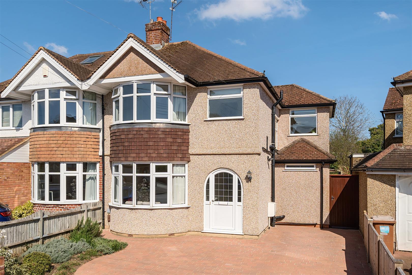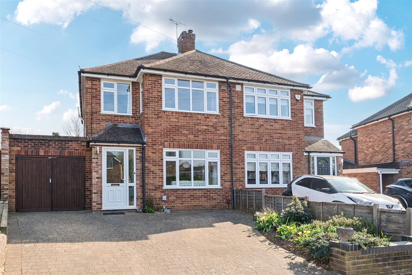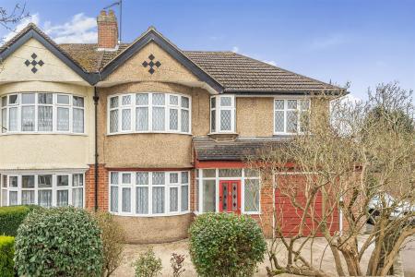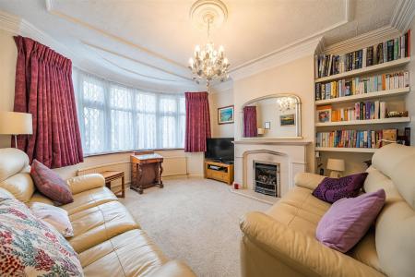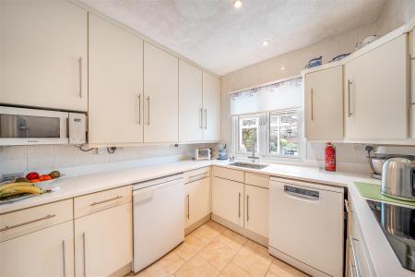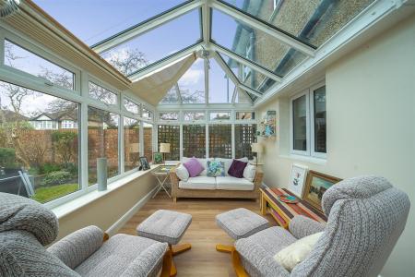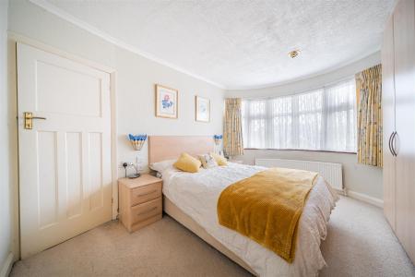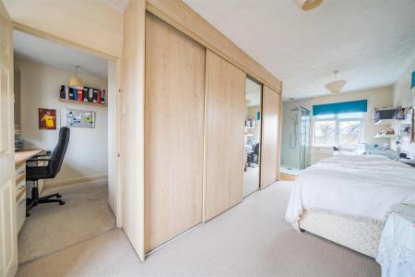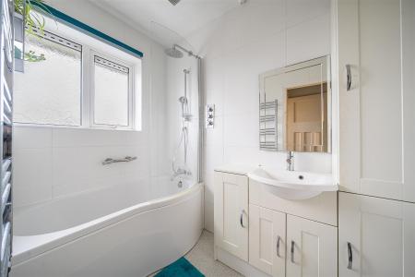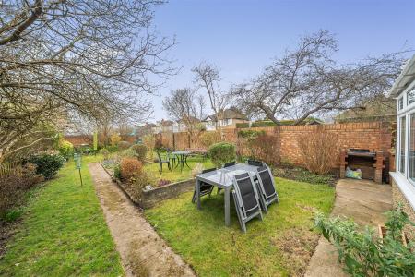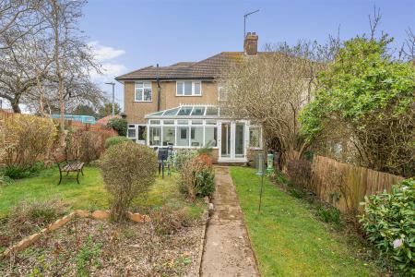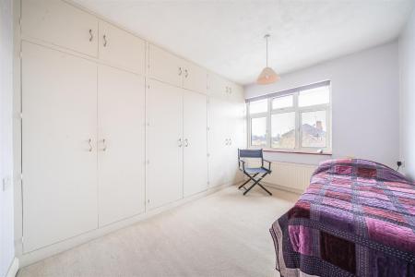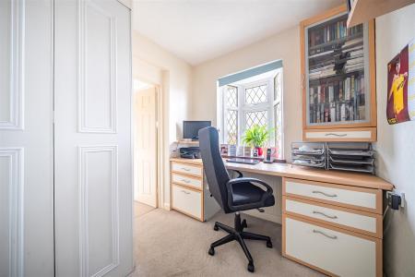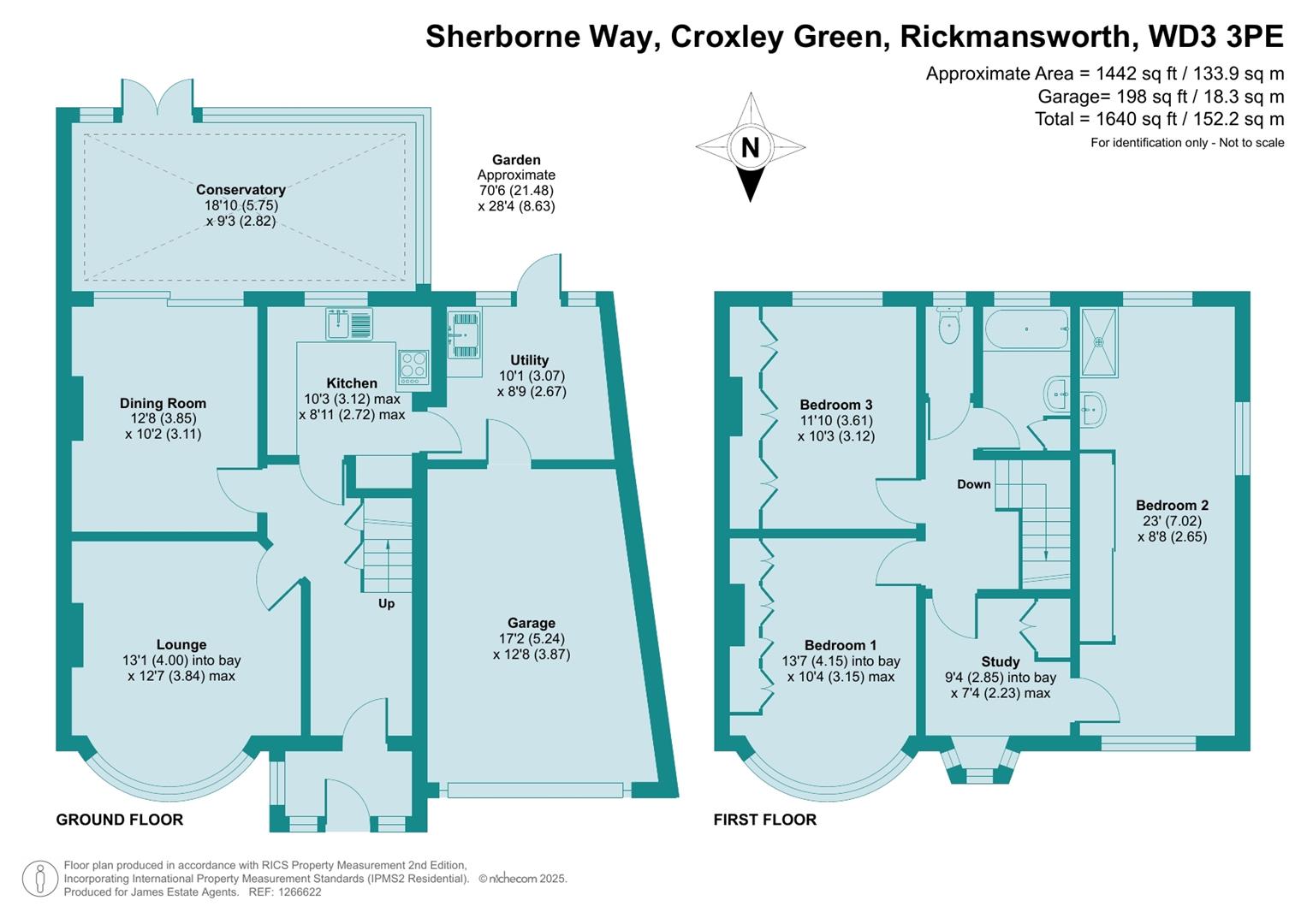- Larger style 1950's two storey extended semi detached on a corner plot
- Lounge, separate dining room and conservatory
- Fitted kitchen with separate utility room
- 3 bedrooms and a study
- Modern family bathroom plus shower in bed 2
- South facing rear garden
- Garage/workshop and off street parking
- Short walk to local schools, amenities and Metroploitan line station
3 Bedroom Semi-Detached House for sale in Rickmansworth
An extended three bed semi detached property with garage on a corner plot in central village location. Close to excellent schools, village amenities and Metropolitan line station. Extended over two floors with further potential for a loft conversion (STPP). The house has 1442 sq ft of size living space. Ground floor accommodation consists of two reception rooms, conservatory, fitted kitchen with separate utility room. The first floor has a study, three double bedrooms, one with a shower and wash hand basin, a family bathroom and separate WC. Other benefits include, UPVC double glazing with leaded lights, gas central heating, off street parking and garage/workshop.
Entrance - Part glazed entrance door into porch with door into main hallway. Good size entrance hall with stairs to first floor and access to various rooms, understairs storage cupboards.
Reception Rooms - Lounge - a lovely size room with walk in bay window to front, period fireplace feature, decorative coving, radiator, ceiling lighting and carpet flooring.
Dining room - views onto rear garden, decorative coved ceiling, sliding patio doors opening into a larger full width conservatory.
Kitchen - Fitted with an extensive range of wall and base units with matt cream finish and matching worktops with upstands. Inset sink with chrome taps, integrated fridge. Eye level double oven/microwave grill. Ceramic hob with extractor hood over, ceramic tiled floor and ceiling down lighting. Window overlooking back garden.
Utility - The kitchen has a door into a generous size utility room, with space and service connections for a range of freestanding laundry and kitchen appliances and doors to back garden and the Garage/Workshop.
Conservatory - UPVC double glazed units with low wall. Ceiling Blinds, wood effect flooring.
Bedrooms - Bed 1 - bay window to front, range of fitted wardrobes
Bed 2 - Good size room with window to rear overlooking the garden, fitted wardrobes
Bed 3 - window to front and rear. En-suite shower and fitted vanity basin in unit.
Study/Bed 4 - window to front with door into bedroom 3.
Bathrooms - White suite with shower over bath, vanity style unit with wash basin all with chrome fittings. Tiled walls and floor, extractor fan and chrome towel rail. Separate WC.
Outside - Rear - with access from conservatory and utility room onto a paved patio feature opening onto a lawn with planted beds and fully secure fenced and walled boundaries. Pedestrian gate to front.
Front - landscaped frontage with paved driveway with access to garage and fenced boundary with neighbours.
Loft - Loft space with lights, part boarded and insulated to current standards.
Local Authority - Three Rivers District Council 01923 776611
Council Tax Band E
Agency Notes - Feedback - after all viewings we appreciate feedback either verbally or by email.
Offers - we are happy to discuss initial offers verbally but all formal offers should be in writing with the full name of purchasers, written evidence of deposit and mortgage amount, position/status of purchaser and any related or associated sale.
Garage - Good size single garage used as storage and garage door opening onto front driveway.
Property Ref: 27193_33769638
Similar Properties
Richmond Way, Croxley Green, Rickmansworth
3 Bedroom Detached House | Guide Price £710,000
NO UPPER CHAIN. Rarely available a detached house on Richmond Way offering great potential for a DIY enthusiast to impro...
4 Bedroom Semi-Detached House | Guide Price £690,000
Nestled in the semi-rural area of Croxley Green, this larger style semi-detached house on Rousebarn Lane offers balanced...
3 Bedroom Semi-Detached House | Guide Price £650,000
This delightful semi-detached house on Oakleigh Drive offers an impressive 1,056 square feet, the property features thre...
Dulwich Way, Croxley Green, Rickmansworth
3 Bedroom Semi-Detached House | Guide Price £720,000
A beautifully spacious three bed family home with stylish living space in the heart of Croxley Green close to local shop...
Malvern Way, Croxley Green, Rickmansworth
3 Bedroom Semi-Detached House | Guide Price £725,000
An immaculate and very spacious three bed family home offering 1083 sq ft of bright living space and an opportunity to b...
Norwich Way, Croxley Green, Rickmansworth
3 Bedroom Semi-Detached House | Guide Price £749,950
This impressive semi-detached house on Norwich Way offers a delightful blend of space and comfort. Spanning an expansive...
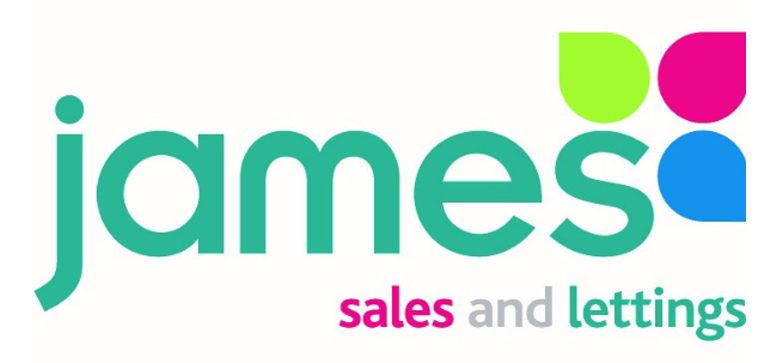
James Estate Agents (Croxley Green)
Croxley Green, Hertfordshire, WD3 3EN
How much is your home worth?
Use our short form to request a valuation of your property.
Request a Valuation
