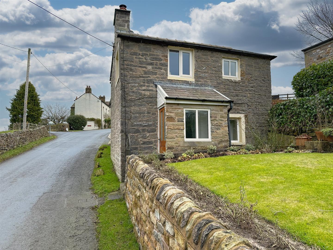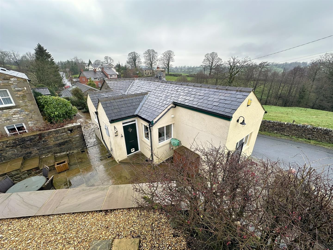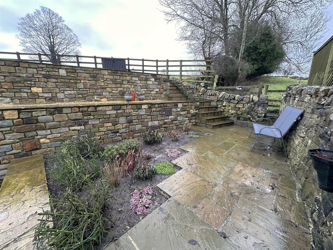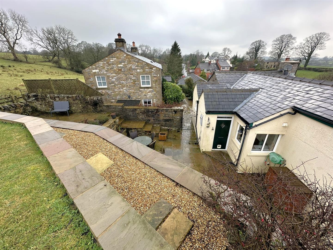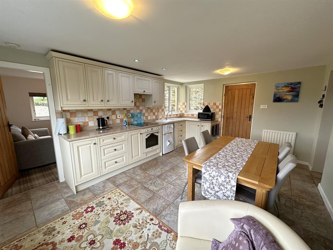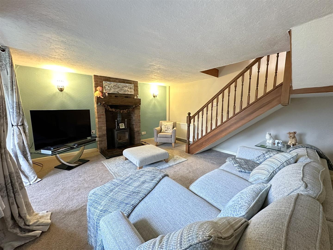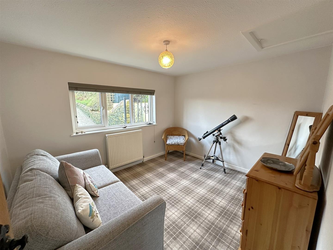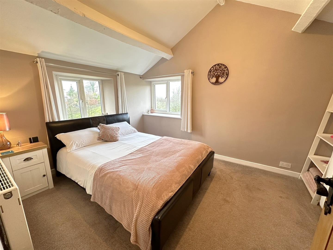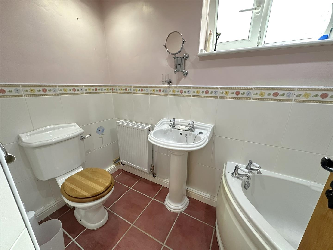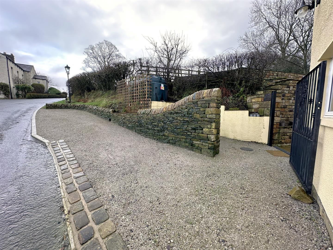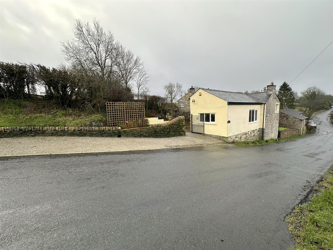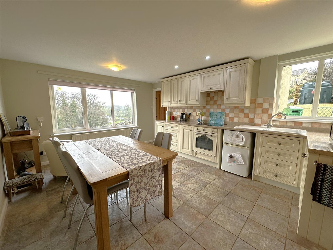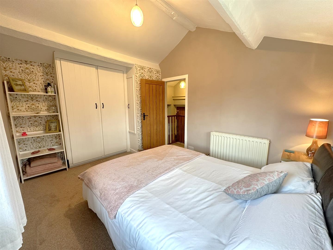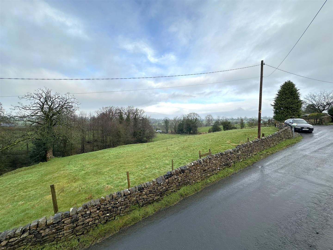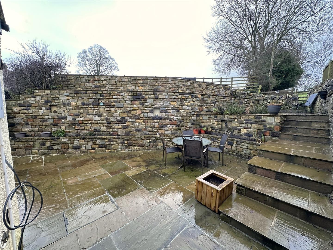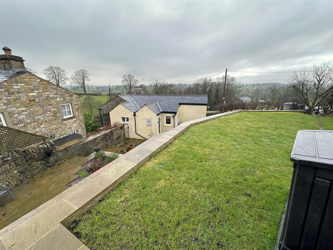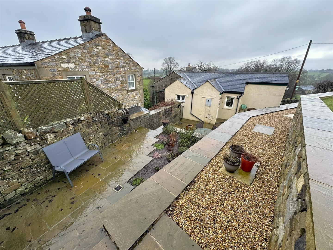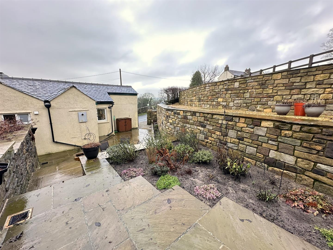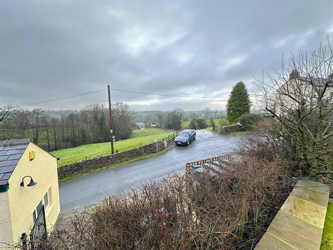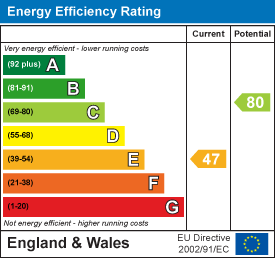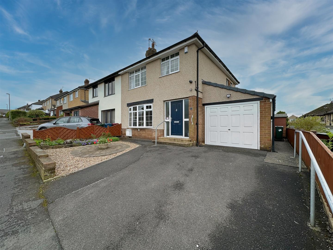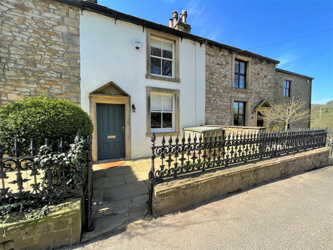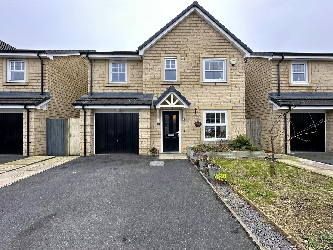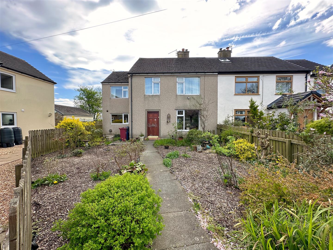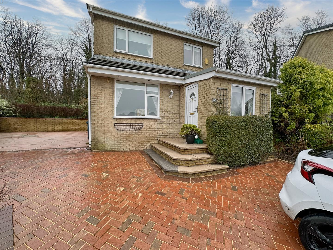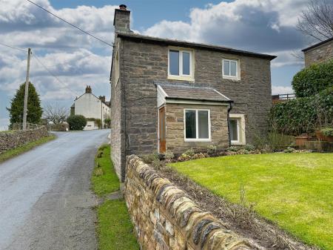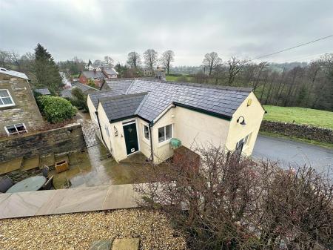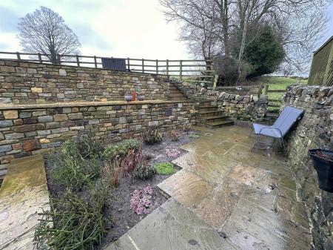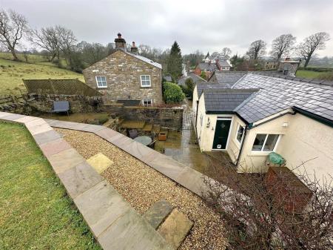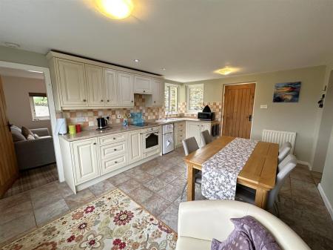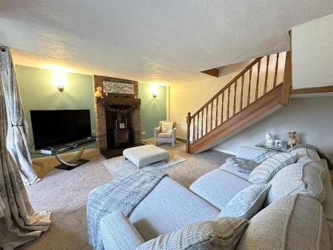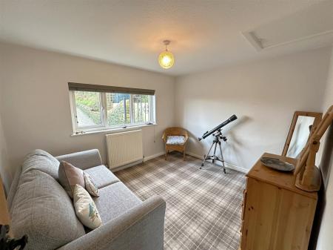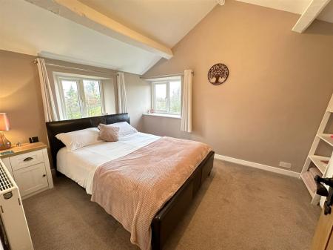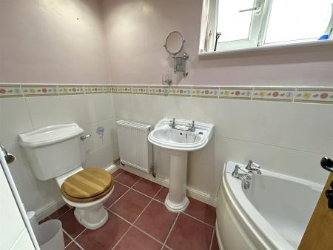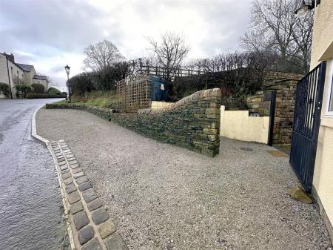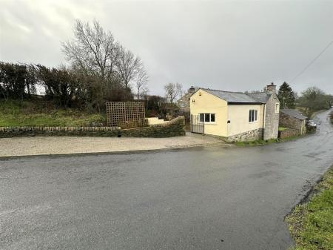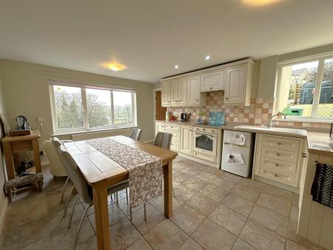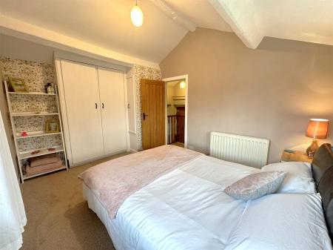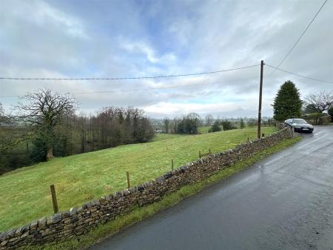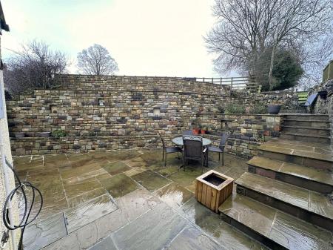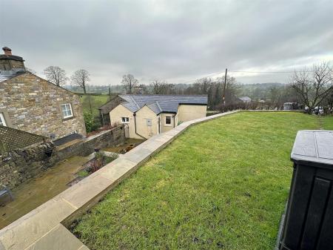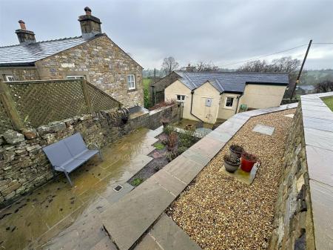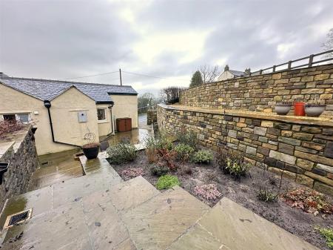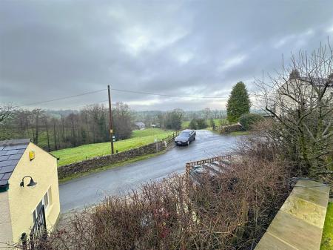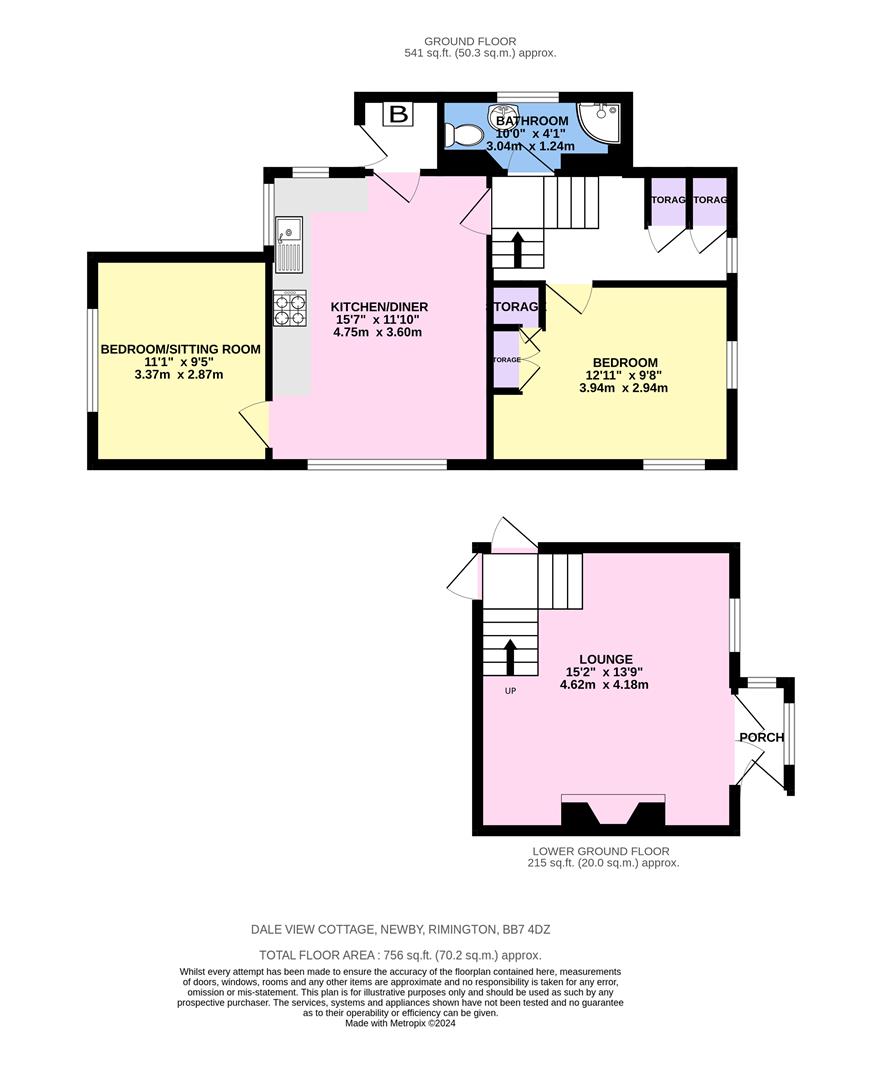- FREEHOLD. COUNCIL TAX BAND: D
- A QUITE UNIQUE DETACHED COTTAGE
- OOZING COSY CHARM & INDIVIDUALITY
- SPLIT LEVEL, NO STEEP STAIRS
- LOUNGE & A KITCHEN DINER
- 2 DOUBLE BEDROOMS
- SPECTACULAR DISTANT RURAL VIEWS
- OUTSTANDING STONE WALLED TERRACED GARDENS
- PARKING FOR 2 CARS
- AN IDEAL RURAL RETREAT
2 Bedroom Cottage for sale in Rimington
A quite unique and utterly charming detached cottage arranged in a free flowing split level design. Light and bright with spectacular views from both the house and its outstanding stone walled garden terrace; it further comprises: two entrance porches, a lounge with a log burner, kitchen diner, two double bedrooms and a three-piece bathroom. Two parking spaces in tandem adjacent to a stone flagged patio with shallow steps to its upper terrace levels. (756 sq ft/70.2 sqm approx/EPC: E).
Those with a quirky character will love it. An internal viewing is strongly recommended.
Directions - .Leave Clitheroe along Chatburn Road and proceed to the village of Chatburn. Turn right by Hudson's Ice Cream shop into Downham Road. After approximately one mile turn left into Rimington Lane and after approximately one mile turn right into Stoops Lane. Directly after the village hall continue ahead into Newby Lane. As the road rises from the dip, Dale View Cottage can be seen on the right-hand side next to Mosner Cottage.
Services - Mains supplies of electricity, water and drainage (there is no gas in the village). Central heating from an HRM Wallstar 15/19 condensing oil fired boiler with a Hive control. Council tax payable to RVBC Band D. Freehold tenure.
Additional Features - The property has a combination of PVCu double glazed windows and external front door with the remainder being painted wood double glazing with a timber external door and French doors. There are oak internal doors with traditional black ironware and a cast iron log burner.
Location - Newby/Rimington are conveniently located to the north east of Clitheroe, a car journey taking less than fifteen minutes. The A59 trunk road is relatively close and the M65 motorway network can be accessed at Barrowford.
Accommodation - The principal entrance route is via a porch adjacent to the patio, with space for coats and footwear; the tiled floor continuing into the adjoining kitchen diner. Generously proportioned, it has built-in cabinetry along two walls in the popular Shaker style and can also can accommodate a large table and chairs. With laminate counters and tiled splashbacks it has a white pot sink with a swan-neck mixer tap. The built-in cooking appliances consist of a Smeg electric oven with a Siemens induction hob and extractor filter over. Plumbing for a washing machine or dishwasher. This lovely light room has windows on three elevations, the largest casement affording a spectacular rolling rural vista. Next to the kitchen diner is a double bedroom which can alternatively be used as a second sitting room if preferred. The inner hall is a wonderfully quirky split level space providing level access to the bathroom, three steps up to the master bedroom and eight shallow steps down to the lower level lounge; each staircase having a traditional spindled balustrade. Broadly square in shape, the lounge evokes a feeling of cosiness, kept snug and toasty in the cooler months by a cast iron log burner within a rustic brick chimney-piece featuring an oak mantle and stone flagged hearth. French doors open to a porch with two windows and a part glazed external door.
The master bedroom is a charming double with dual aspect windows and splendid rural views. The vaulted ceiling with exposed purlins adds a further welcome helping of charm and character and there are built-in wardrobes. On the landing you'll see three built-in cupboards providing additional storage. Three-piece, the bathroom comprises a corner bath with a curved glass screen and a thermostatic shower over, pedestal washbasin and a low suite wc. The walls are part tiled with the floor also tiled.
Outside - The owners have invested a significant sum into creating a wonderful garden terrace defined by its outstanding natural stone retaining walls which incorporate planting beds and a lawned upper level from where you can see Pendle Hill and the surrounding rolling farmland. The flat stone flagged patio area cover two levels with a series of gently rising steps connecting them. Edged with a dry-stone wall, there is roadside hard core parking for two cars in tandem and a gated approach to the main entrance door. A little used walkers footpath traverses this area to the fields behind.
A most charming cottage property in a delightful rural location. Viewing is strongly recommended.
Viewing - Strictly by appointment with Anderton Bosonnet - a member of The Guild of Property Professionals.
Important information
Property Ref: 535_32822385
Similar Properties
Warwick Drive, Clitheroe, Ribble Valley
3 Bedroom Semi-Detached House | £299,950
A generously proportioned semi-detached house circa 1963 with a single storey extension to the rear circa 1991. Traditio...
Peel Park Avenue, Clitheroe, Ribble Valley
3 Bedroom Semi-Detached House | £275,000
An excellent semi-detached house built 1959 with a sun lounge extension circa 1980. Significant recent improvements have...
Highcliffe Greaves, Grindleton, Ribble Valley
1 Bedroom Cottage | £275,000
Endowed with chocolate box charm and appeal, this delightful eighteenth century former weavers cottage is the middle one...
Kingfisher Crescent, Clitheroe, Ribble Valley
4 Bedroom Detached House | £320,000
Built in 2012 by Taylor Wimpey in a popular residential district to the south west of town. With a south facing rear gar...
Queensway, Waddington, Ribble Valley
4 Bedroom Semi-Detached House | £325,000
A mid-century semi-detached house extended in the 1990s to the side and rear. Now requiring general modernisation, it is...
Moorland Crescent, Clitheroe, Ribble Valley
3 Bedroom Detached House | £329,950
An excellent detached house on a desirable cul-de-sac off Pimlico Road; built circa 1980 by Broseley Homes with brick el...

Anderton Bosonnet (Clitheroe)
Clitheroe, Lancashire, BB7 2DL
How much is your home worth?
Use our short form to request a valuation of your property.
Request a Valuation
