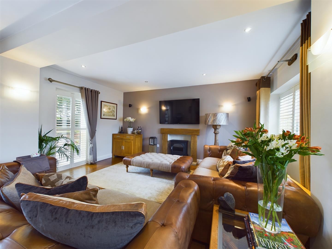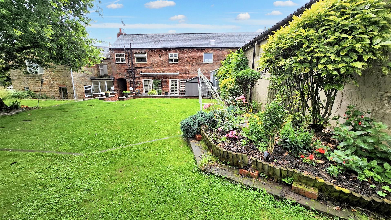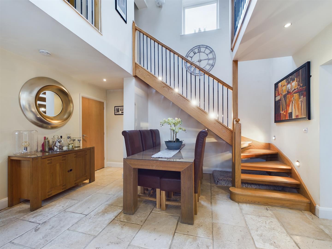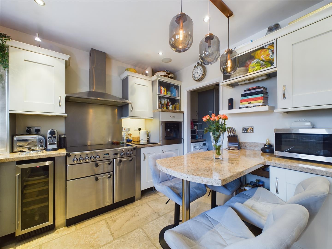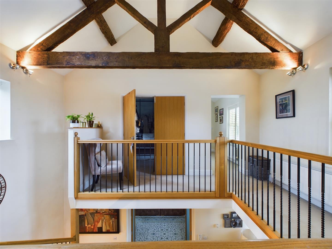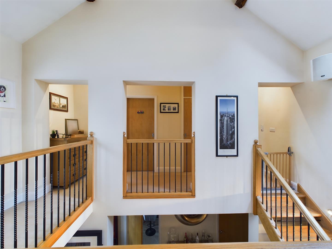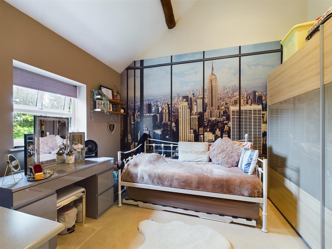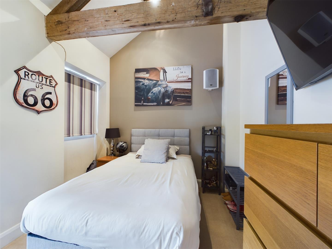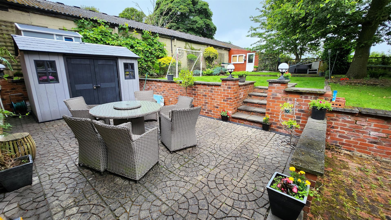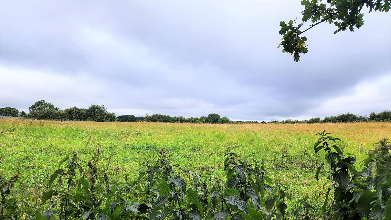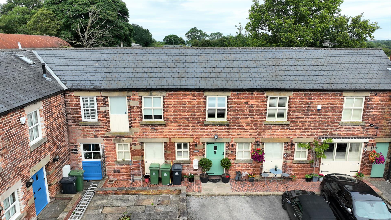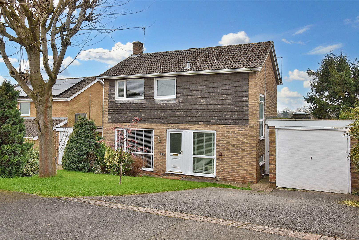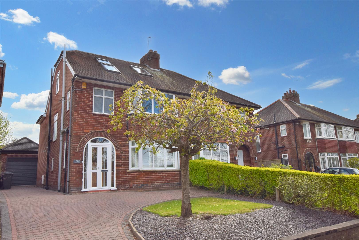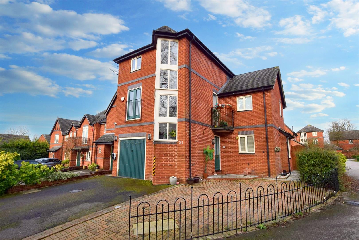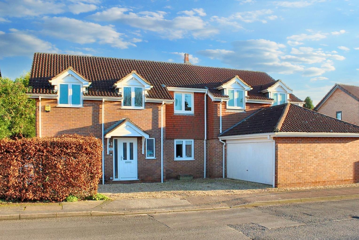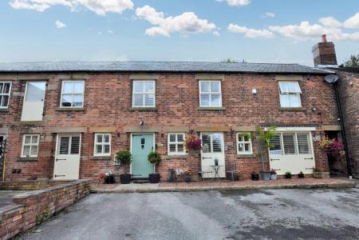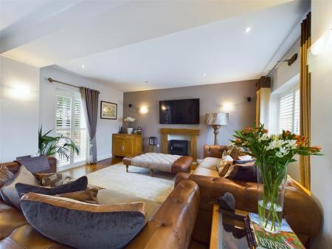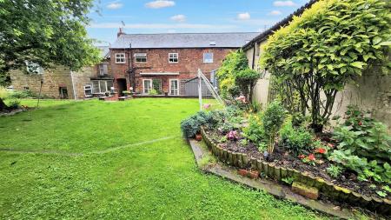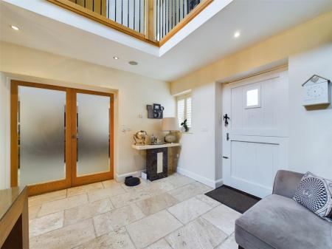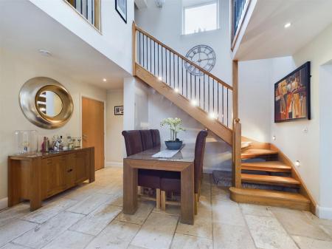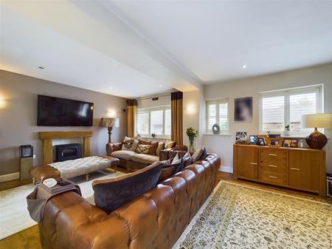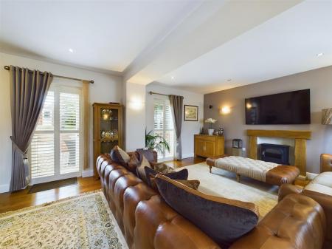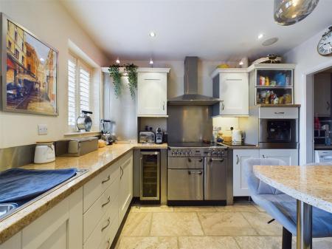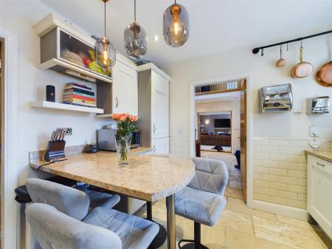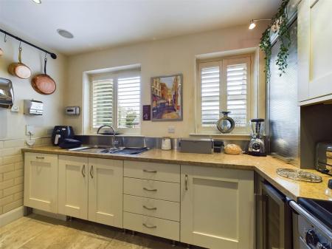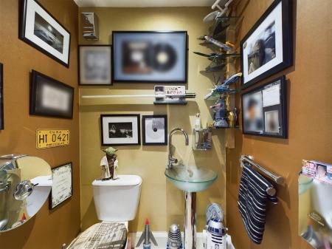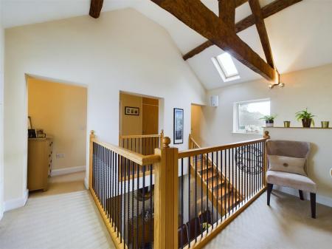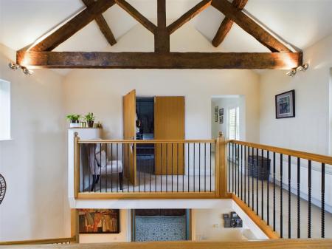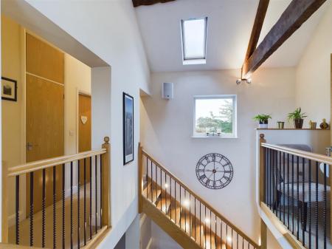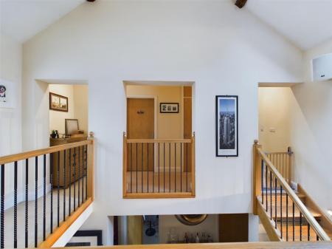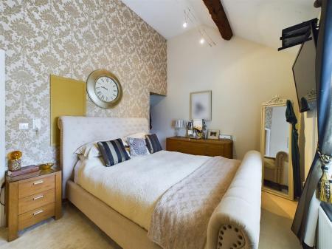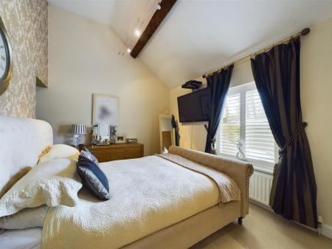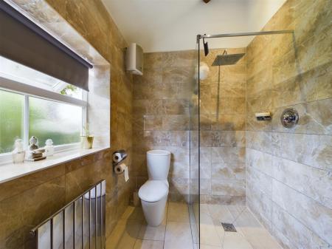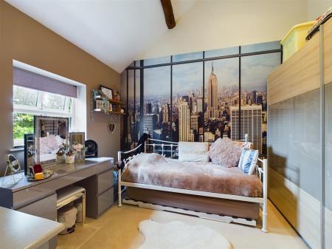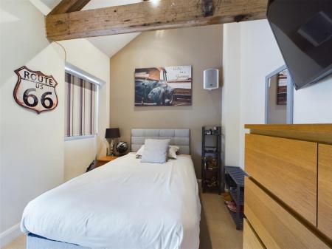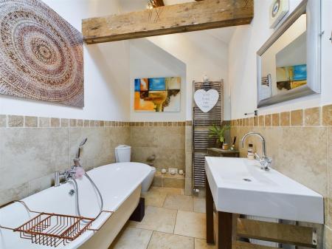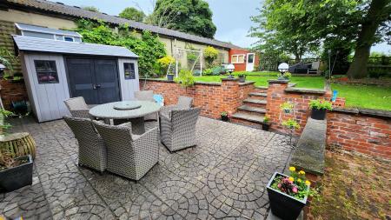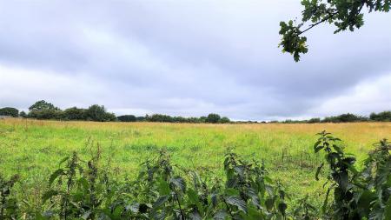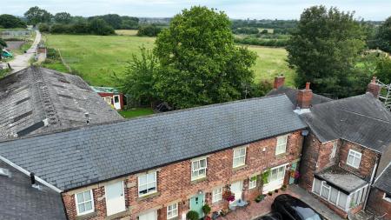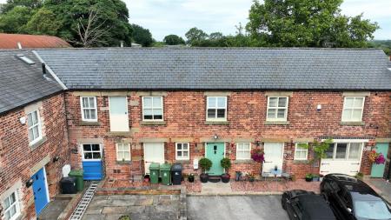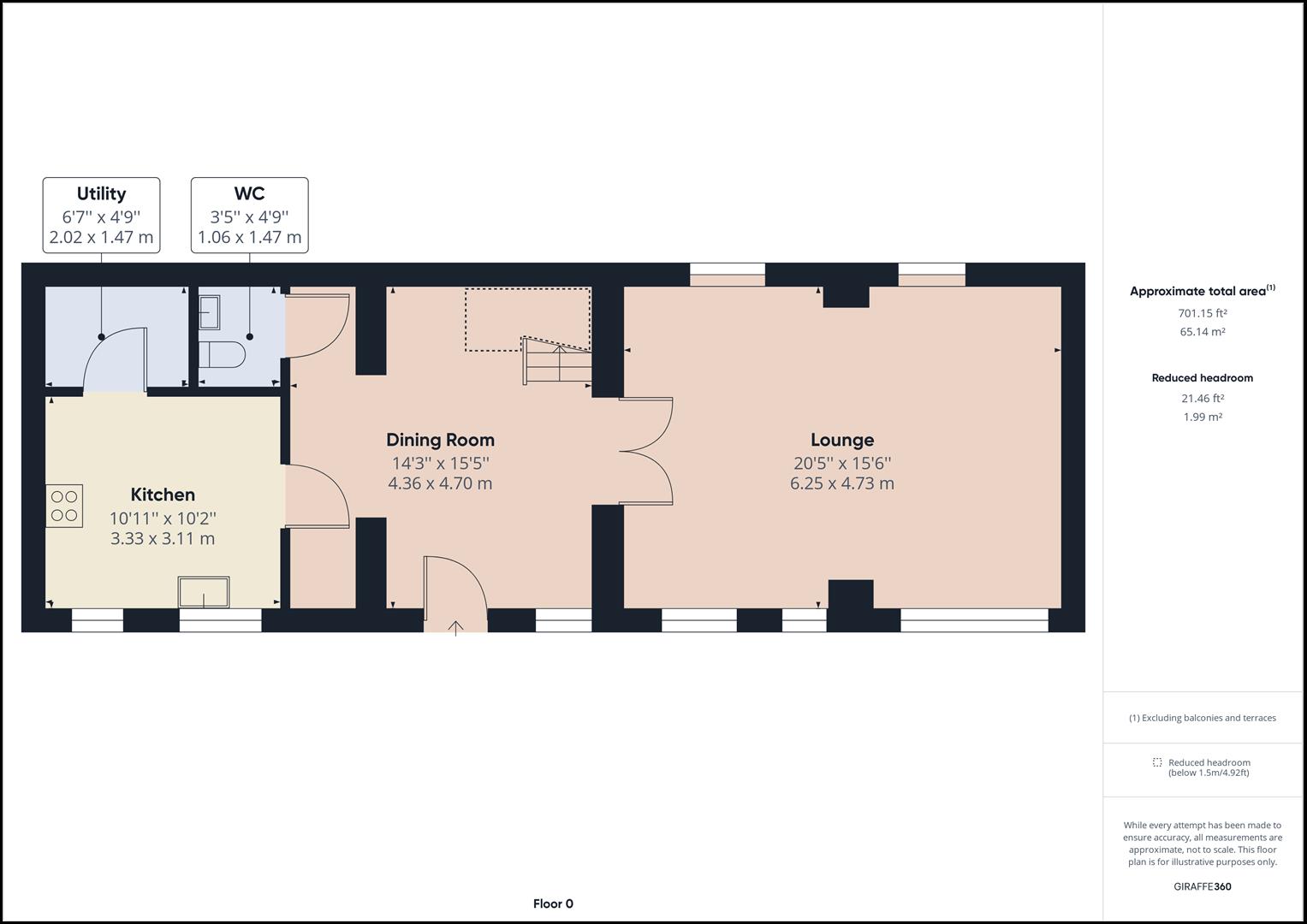- Beautiful Barn Conversion
- Fabulous Semi-Rural Location
- Three Double Bedrooms
- Original Features with Modern Contemporary Style & Luxury
- Featured Dining Room with Mezzanine Galleried Landing
- High Ceilings with Exposed Beams & Trusswork
- Quality Fitted Kitchen with Integrated Appliances
- Guest Cloakroom/En-Suite & Family Bathroom
- Off Road Parking
- Private Two-Tiered Rear Garden with Home Office
3 Bedroom Barn Conversion for sale in Ripley
Beautiful, three double bedroom barn conversion occupying a fabulous semi-rural location on the outskirts of Denby Village.
A rare opportunity to acquire this characterful barn which boasts original features alongside modern contemporary style and luxury. The accommodation comprises: stable door giving access to a large featured dining room with mezzanine galleried landing over and high ceilings with feature exposed beams/trusswork, spacious lounge with feature fireplace, quality fitted kitchen with a range of appliances included, utility room and fitted guest cloakroom. The first floor galleried landing leads to the master bedroom with en-suite shower room, two further bedrooms and family bathroom.
Outside to the front of the property is off road parking for the barn. To the rear, is a private two tiered garden with lower level terrace/patio and upper lawned section with herbaceous borders containing plants and shrubs, a backdrop of open fields and a useful home office located at the foot of the garden.
The Location - The property is located on the edge of the village and affords pleasant walks in surrounding open countryside. Within the village itself is a reputable primary school, children's play area, church, restaurant and nearby towns include Belper, Ripley and Heanor which combine to offer a good range of amenities.
Accommodation -
Ground Floor -
Entrance - A panelled stable door provides access to the large, featured dining room.
Large Featured Dining Room - 4.70 x 4.36 (15'5" x 14'3" ) - An impressive room with superb feature high ceilings to the second floor level with feature exposed trusswork and purlins, staircase to first floor with polished oak balustrade incorporating wrought iron balusters, feature tiled floor covering with underfloor heating and twin glazed doors to opening into lounge.
Spacious Lounge - 6.25 x 4.73 (20'6" x 15'6") - With an impressive feature fireplace incorporating decorative wood surround and raised hearth with space for electric fire, the continuation of underfloor heating with oak covering, recessed ceiling spotlighting, wiring for surround sound, sealed unit double glazed windows to front and matching French doors opening onto rear garden/terrace with raised lawn beyond.
Guest Cloakroom/Wc - 1.47 x 1.06 (4'9" x 3'5") - With low flush WC, stylish glass wash handbasin with mixer tap, the continuation of tiled floor covering with underfloor heating, recessed ceiling spotlighting and extractor fan.
Quality Fitted Breakfast Kitchen - 3.33 x 3.11 (10'11" x 10'2") - With a range of granite effect preparation surfaces including breakfast bar, inset one and a quarter stainless steel sink unit with mixer tap, stylish fitted cupboards and drawers with complementary wall mounted cupboards, appliance space including integrated fridge/freezer, dishwasher, Range cooker, wine fridge, coffee machine, two double glazed windows to front and door to utility room.
Utility Room - 2.02 x 1.47 (6'7" x 4'9") - With a further range of cupboards, worktop, appliance space suitable for tumble dryer, pluming for automatic washing machine and floor mounted oil-fired boiler.
First Floor -
Galleried Landing - A most impressive landing overlooking the dining room below featuring high ceilings with exposed trusswork and purlins, central heating radiator, the continuation of the oak and wrought iron balustrade and doors leading to all three bedrooms and bathroom.
Master Bedroom - 4.25 x 3.00 (13'11" x 9'10") - With central heating radiator, TV aerial point, built-in storage, feature exposed beam and door to en-suite shower room.
En-Suite Shower Room - 2.84 x 1.80 (9'3" x 5'10") - With a suite comprising low flush WC, wash handbasin, feature shower with porcelain tiling, chrome heated towel radiator, heated towel rail, recessed ceiling spotlighting, extractor fan and feature exposed beam.
Bedroom Two - 3.47 x 2.60 (11'4" x 8'6") - With central heating radiator, feature exposed trusses and double glazed windows to front.
Bedroom Three - 3.54 x 3.03 (11'7" x 9'11") - With central heating radiator, feature exposed beam, recessed ceiling spotlighting and storage space.
Bathroom - 3.43 x 2.01 (11'3" x 6'7") - Well appointed with a low flush WC, pedestal wash handbasin, freestanding roll edge bath, porcelain tiles, heated towel rail, extractor fan, feature exposed beam to ceiling and double glazed Velux window.
Outside -
Driveway - To the front of the property is a driveway providing ample off road parking for the barn.
Rear Garden - Immediately to the rear is a terrace accessible off the lounge area and steps leading up to an elevated brick edged lawn with herbaceous borders containing plants, shrubs, mature trees, a fabulous backdrop of open fields and a most useful home office with power and lighting.
Council Tax Band D - Amber Valley -
Important information
Property Ref: 1882645_32505809
Similar Properties
3 Bedroom Detached House | Guide Price £435,000
STYLISH THREE BEDROOM CHARACTER PROPERTY IN SOUGHT-AFTER LOCATION - Most charming, extremely stylish three bedroom detac...
Crabtree Close, Allestree, Derbyshire
3 Bedroom Detached House | £425,000
MAGNIFICENT OPEN VIEWS - A three bedroom detached property with private gardens, occupying a special elevated position w...
Kedleston Road, Allestree, Derby
4 Bedroom Semi-Detached House | £425,000
Comprehensively extended, four bedroom bay fronted semi-detached residence occupying a sought-after location on Kedlesto...
Duffield Road, Allestree, Derby
3 Bedroom Detached House | Offers in region of £445,000
HOUSE WITH POTENTIAL - Highly appealing three double bedroom detached residence enjoying a large private west-facing gar...
Mickleover Manor, Mickleover, Derby
4 Bedroom Detached House | Offers in region of £450,000
Three storey, four bedroom detached residence occupying an exclusive location within Mickleover Manor development in Mic...
5 Bedroom Detached House | Offers Over £450,000
Deceptively spacious and comprehensively extended, five bedroom detached residence occupying a larger than average plot...

Fletcher & Company Estate Agents (Derby)
Millenium Way, Pride Park, Derby, Derbyshire, DE24 8LZ
How much is your home worth?
Use our short form to request a valuation of your property.
Request a Valuation

