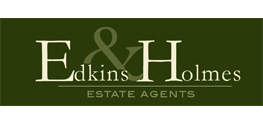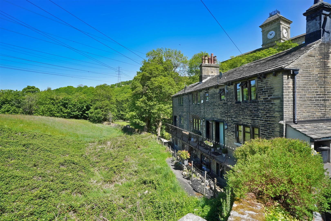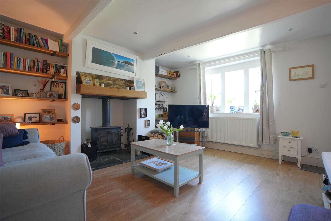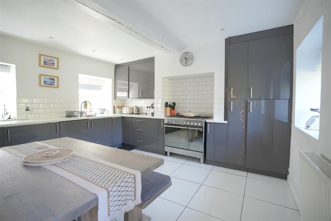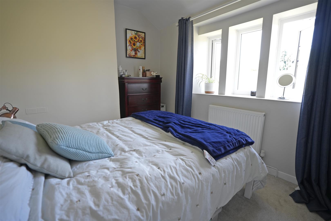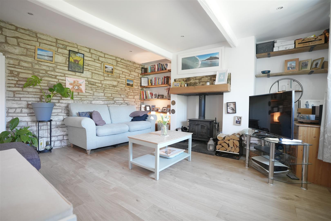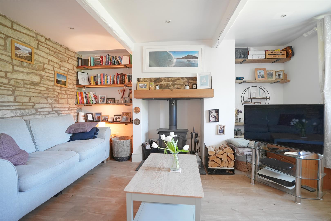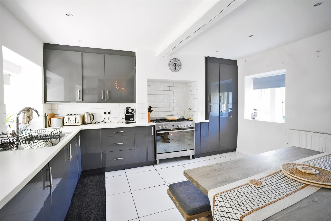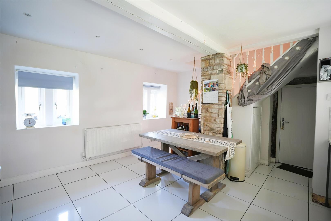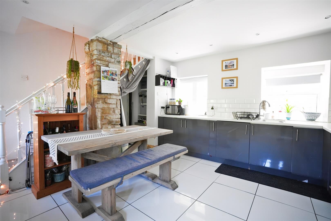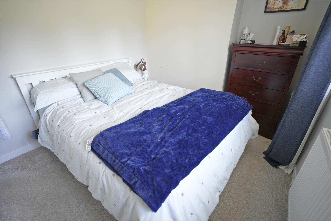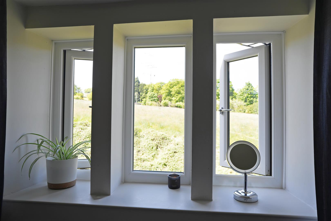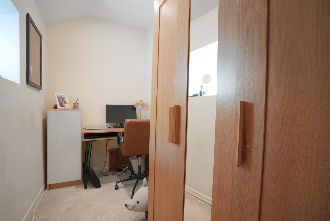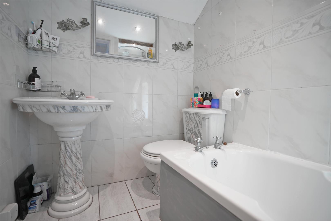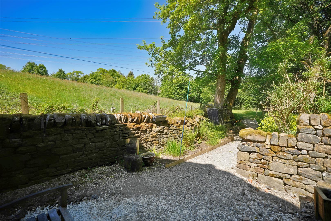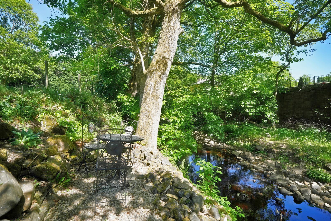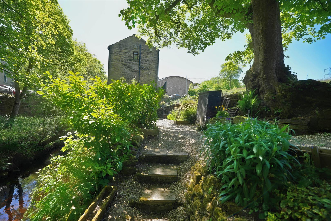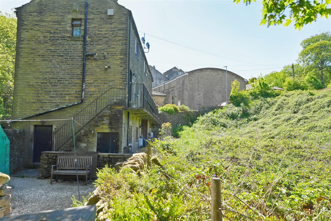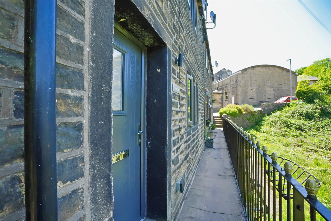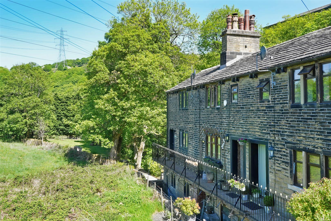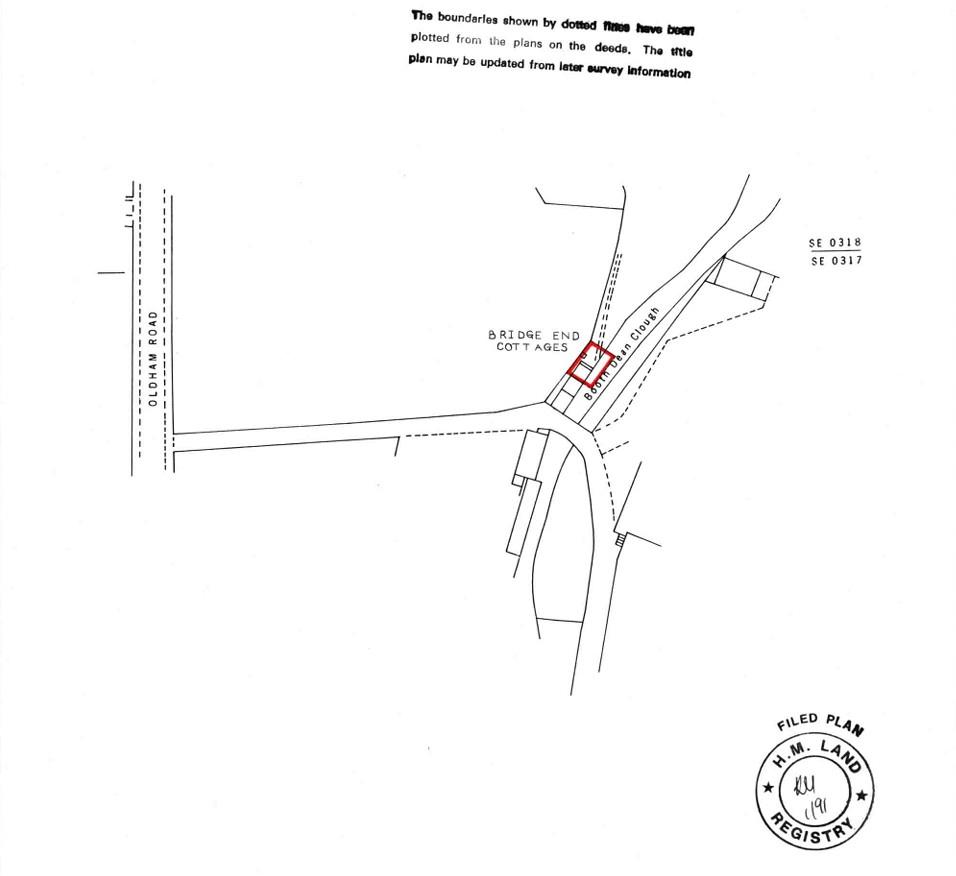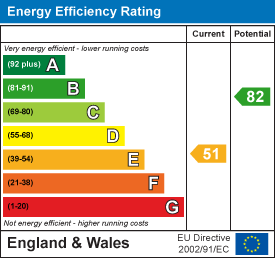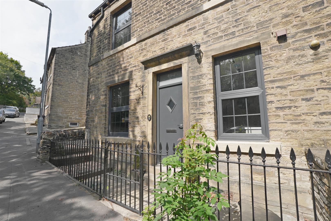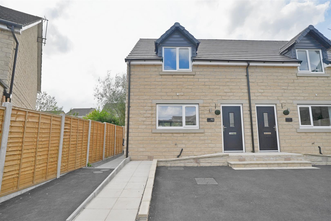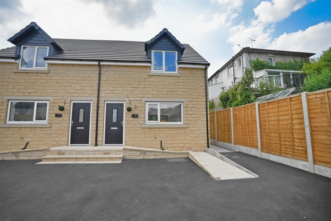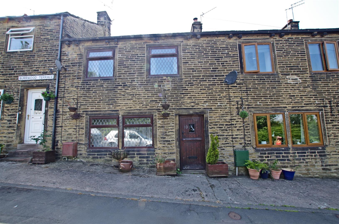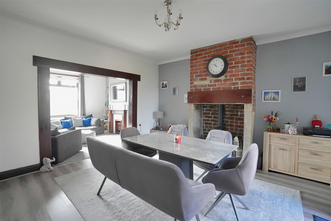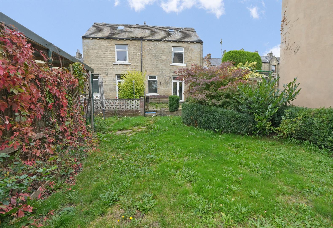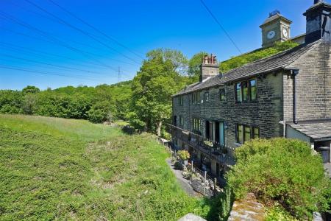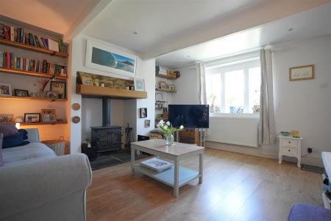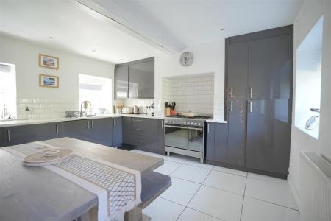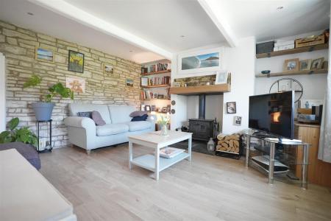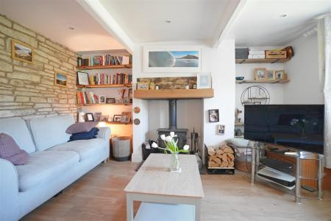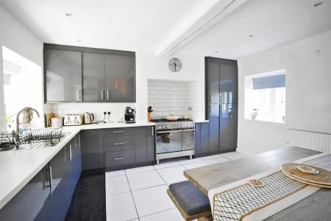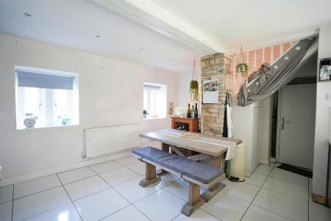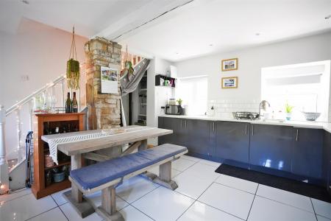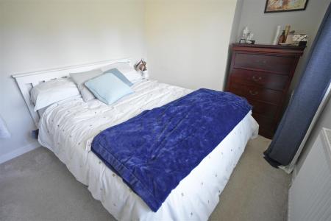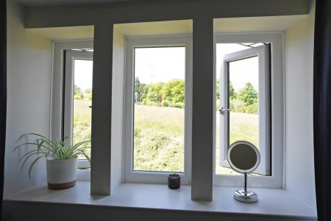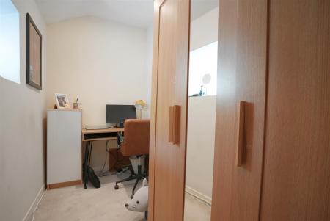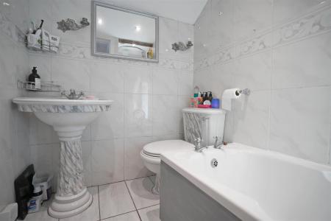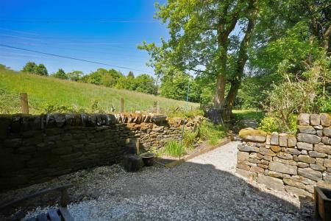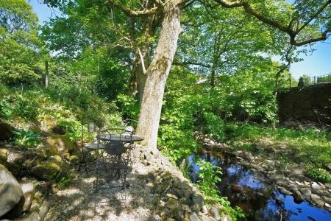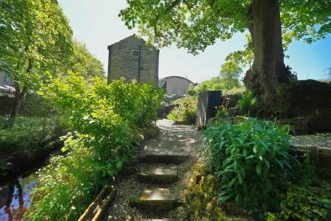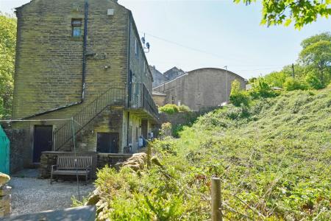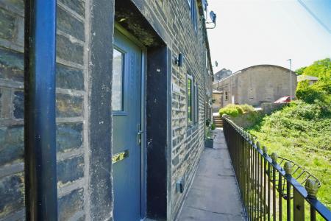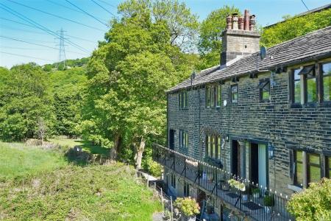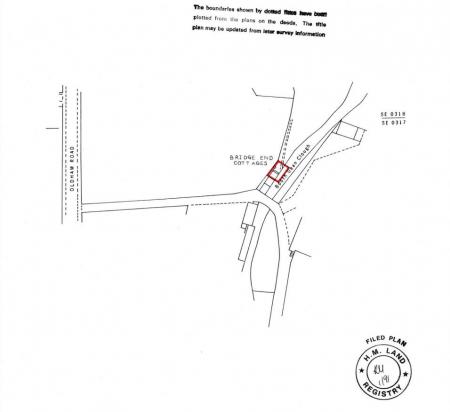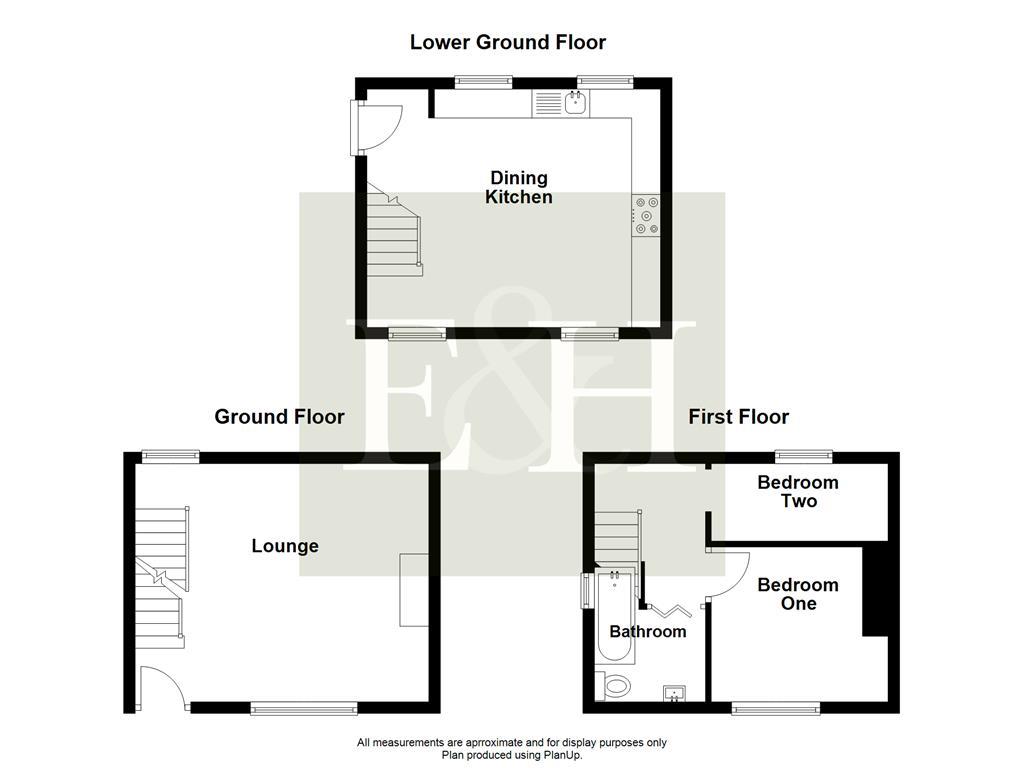- Two Bedroom Grade II Listed Stone Built Cottage
- Dining Kitchen
- Lounge With Multi-Fuel Stove
- Large Enclosed Lawn Garden
- Seating Areas Next To The River
2 Bedroom Terraced House for sale in Rishworth
A Charming Grade II Stone-Built Cottage with Riverside Garden
Tucked away in the sought-after village of Rishworth, this beautifully presented stone-built cottage offers character, charm, and peaceful countryside living, with scenic rural views to both the front and rear. Set over three floors and thoughtfully laid out, this home is perfect for a professional individual or couple seeking a stylish yet tranquil retreat.
The property's unique layout adds to its appeal. On the lower ground floor, you'll find a spacious and inviting dining kitchen-ideal for cooking, entertaining, or enjoying quiet mornings. This characterful space combines rustic charm with modern convenience, with direct access to the garden offering a seamless connection to the outdoors.
The ground floor is home to a cosy and welcoming living room, complete with a multi-fuel stove set within a traditional fireplace. It's the perfect place to relax after a long day, with exposed beams and tasteful d�cor enhancing the cottage's warm and homely atmosphere.
Upstairs, the first floor offers two bedrooms and a bathroom. Both bedrooms enjoy lovely views over the surrounding countryside, with the second bedroom providing a great option for guests, a home office, or dressing room.
Externally, this property is truly special. The extensive garden is beautifully maintained and stretches down to a charming riverside seating area-offering a peaceful and private escape, ideal for al fresco dining, reading, or simply enjoying nature by the water's edge.
Perfectly located for access to local amenities, scenic walks, and excellent transport links to Halifax, Huddersfield, and beyond, this cottage offers the ideal balance of rural tranquillity and everyday convenience.
Lower Ground Floor: -
Dining Kitchen - 4.168 x 4.722 (13'8" x 15'5") - Fitted kitchen with wall and base units. Stainless steel one bowl sink. Dual fuel Range cooker. Integrated washing machine. Integrated fridge / freezer. Boiler. Radiator. Door to rear elevation. Two double glazed windows to front and rear elevation.
Ground Floor: -
Lounge - 4.267 x 4.735 (13'11" x 15'6") - Multi fuel stove set in inglenook. Exposed stone wall. Radiator. Double glazed window to front and rear elevation.
Landing - Stairs leading from Lounge. Loft access. Cupboard.
First Floor: -
Bedroom One - 2.853 x 3.091 (9'4" x 10'1") - Radiator. Double glazed window to front elevation.
Bedroom Two - 1.488 x 3.109 (4'10" x 10'2") - Radiator. Double glazed window to rear elevation.
Bathroom - Wash hand basin. Low flush W.C. Bath. Separate shower cubicle. Fully tiled. Double glazed window to side elevation.
Rear Garden - Garden with seating area next to the river.
Council Tax - B
Location - To find the property, you can download a free app called What3Words which every 3 metre square of the world has been given a unique combination of three words.
The three words designated to this property is: Pumpkin. Giants. Failed
Disclaimer - DISCLAIMER: Whilst we endeavour to make our sales details accurate and reliable they should not be relied on as statements or representations of fact and do not constitute part of an offer or contract. The Seller does not make or give nor do we or our employees have authority to make or give any representation or warranty in relation to the property. Please contact the office before viewing the property to confirm that the property remains available. This is particularly important if you are contemplating travelling some distance to view the property. If there is any point which is of particular importance to you we will be pleased to check the information for you. We would strongly recommend that all the information which we provide about the property is verified by yourself on inspection and also by your conveyancer, especially where statements have been made to the effect that the information provided has not been verified.
We are not a member of a client money protection scheme.
Property Ref: 9878964_33895336
Similar Properties
2 Bedroom End of Terrace House | £185,000
Beautifully Renovated Two-Bedroom Cottage - Character Meets Contemporary ComfortThis stunningly renovated two-bedroom co...
2 Bedroom Semi-Detached House | Offers in excess of £180,000
Stylish Two Bedroom Semi-Detached New Build in Desirable Thornton VillageSituated in the heart of the charming Thornton...
2 Bedroom Semi-Detached House | Offers Over £180,000
Stylish Two Bedroom Semi-Detached New Build in Desirable Thornton VillageSituated in the heart of the charming Thornton...
Burrwood Terrace, Holywell Green
2 Bedroom Cottage | £190,000
A delightful two-bedroom character cottage offering charm, comfort, and practicality. The property features a welcoming...
2 Bedroom Terraced House | Offers Over £190,000
Located in the charming Stainland village, this delightful mid-terrace house on Oak Terrace, Stainland, offers a perfect...
2 Bedroom Plot | £190,000
**BUILDING PLOT & TWO BEDROOOM SEMI DETACHED HOUSE**A two-bedroom semi-detached property with a large garden and car por...
How much is your home worth?
Use our short form to request a valuation of your property.
Request a Valuation
