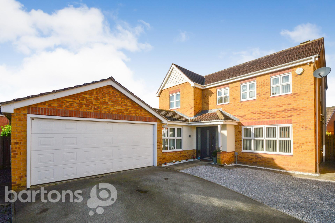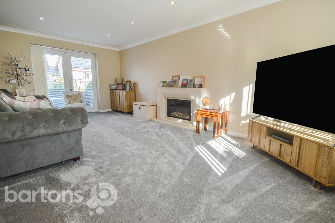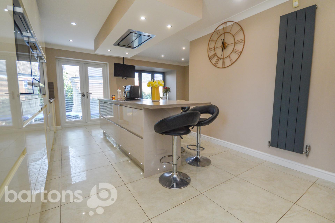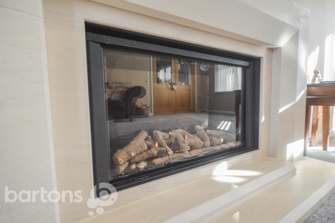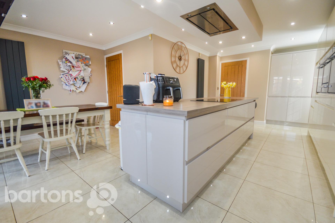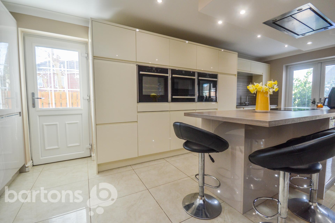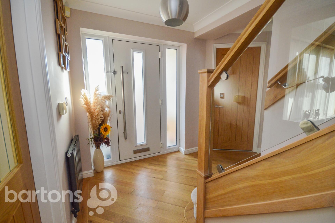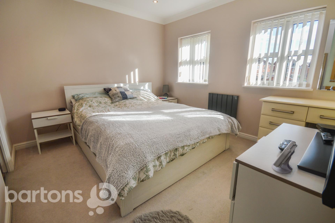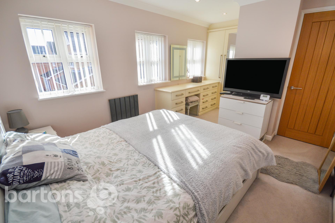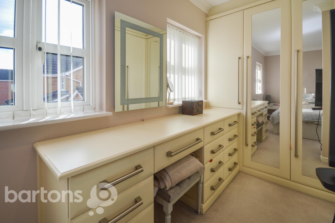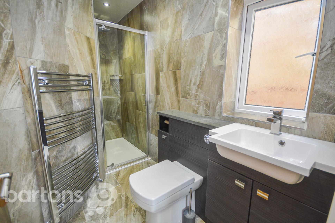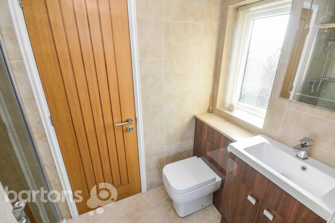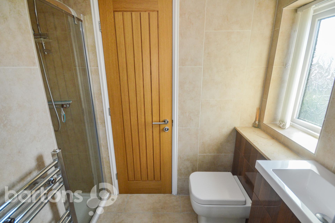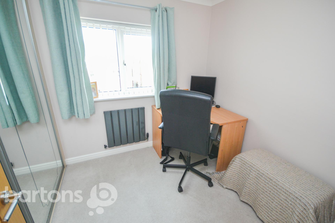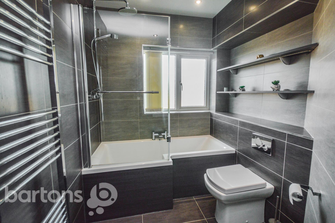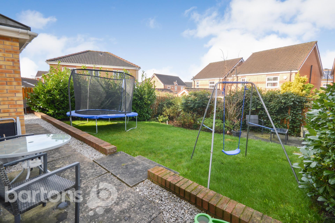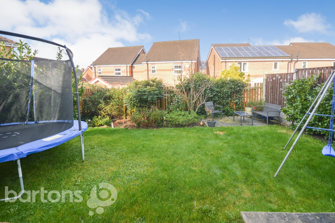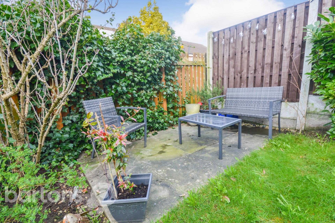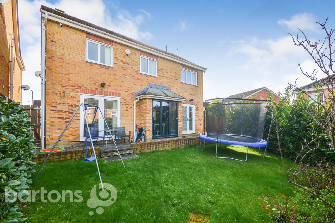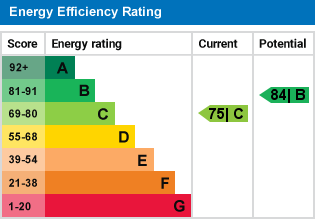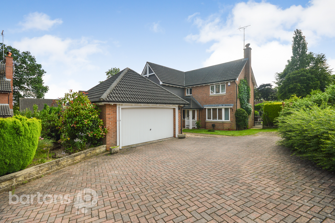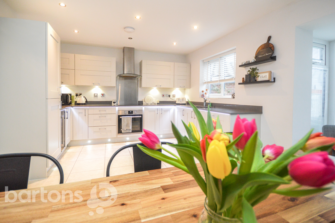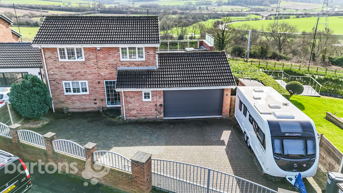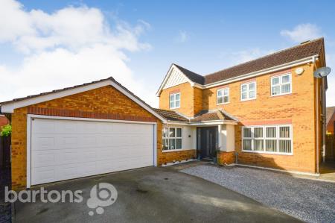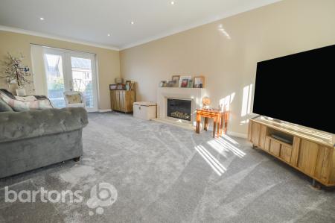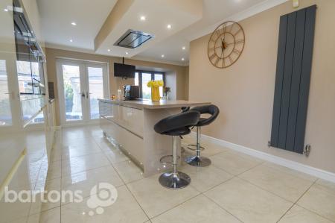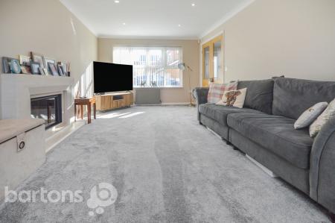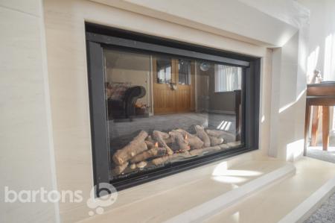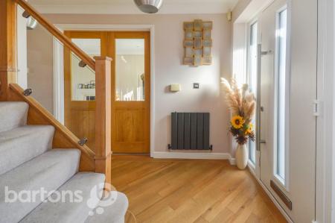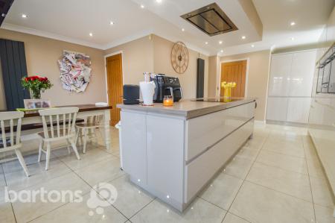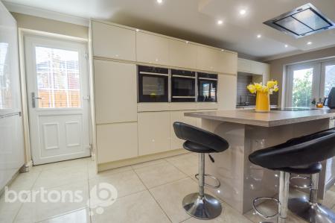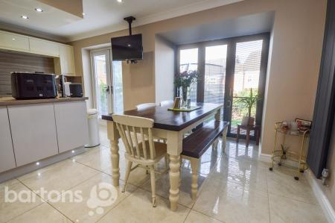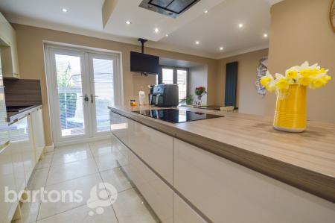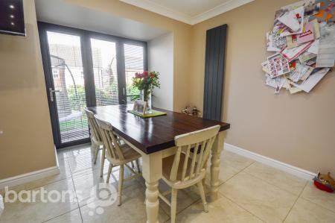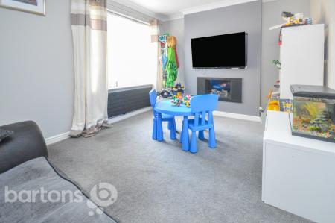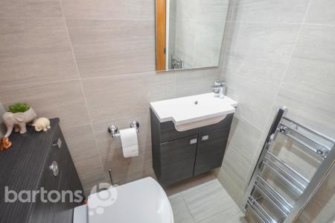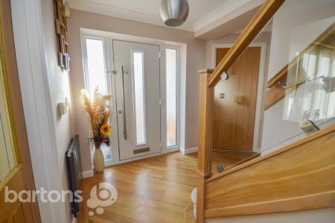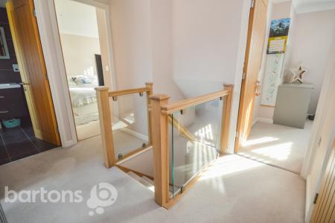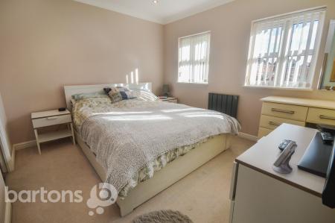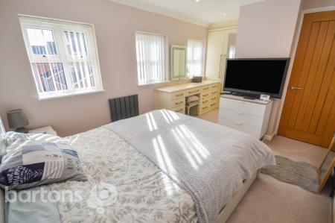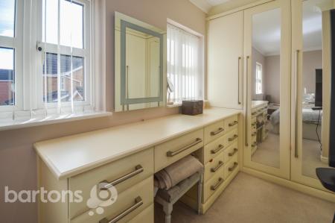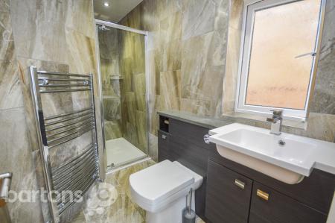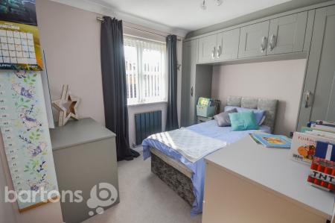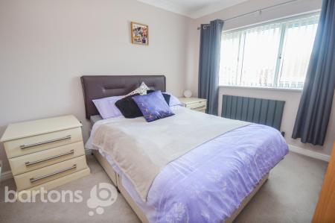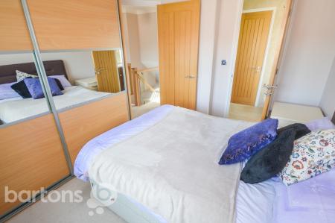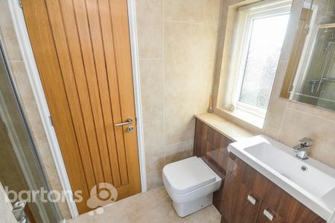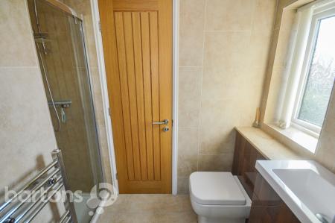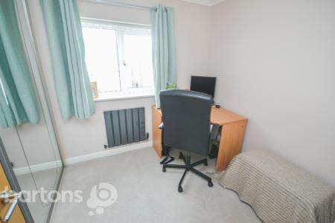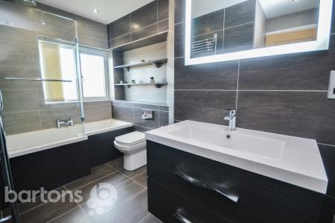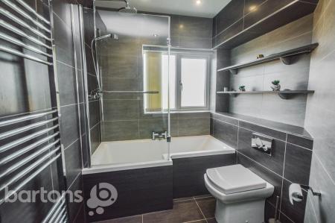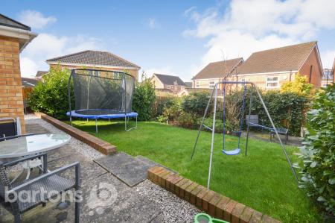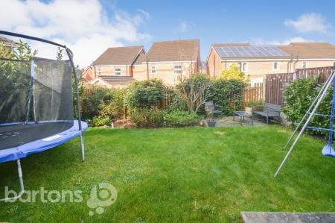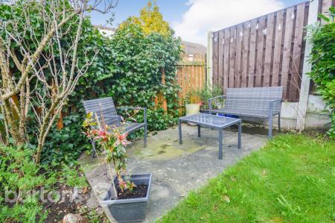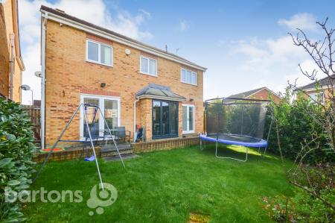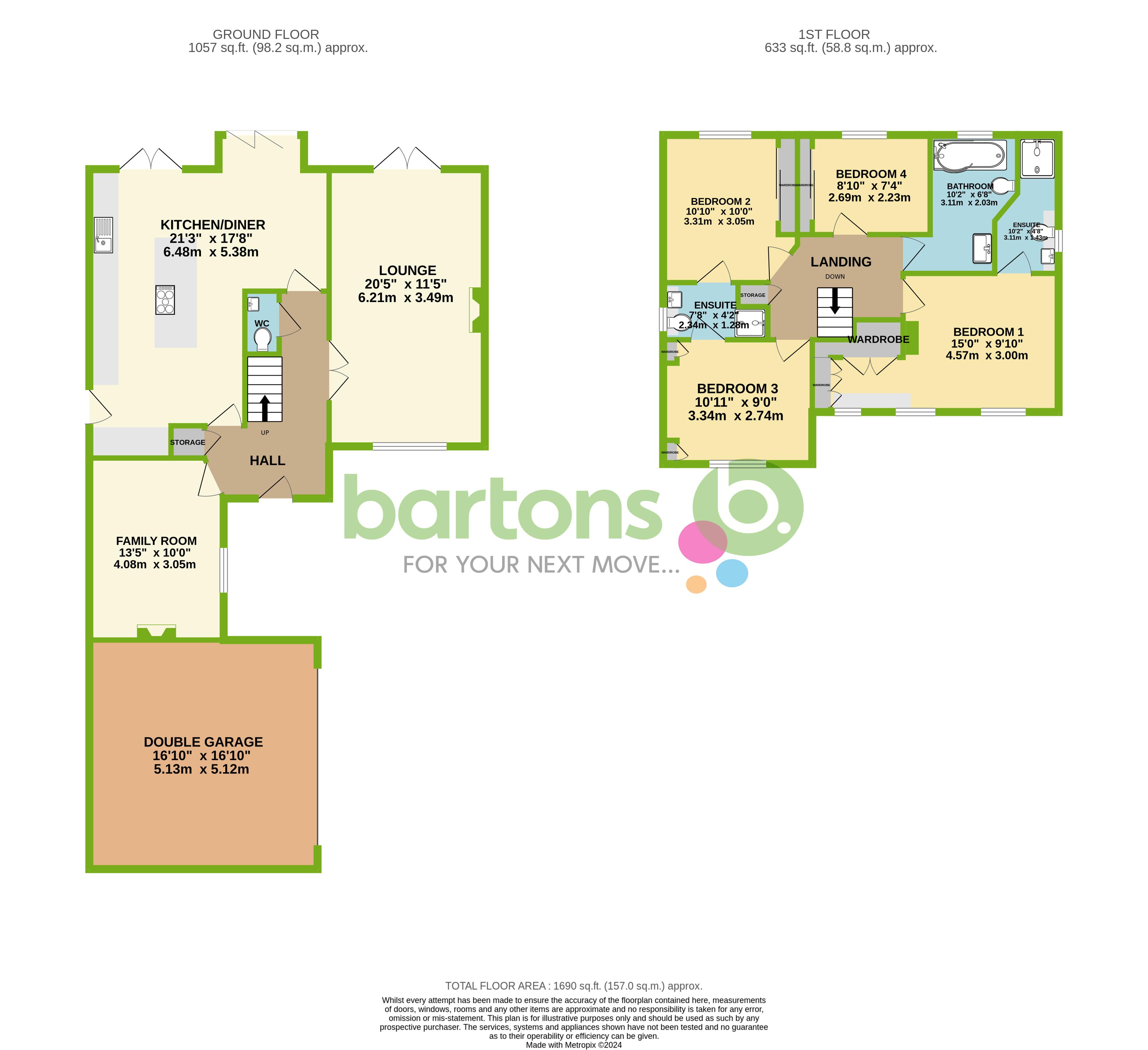- Beautifully Presented Detached Family Home
- Quiet Cul-de-sac Position - Popular Location!
- Two Reception Rooms with Gas Fires
- Kitchen Diner with Island, Integral Appliances & Bi-fold Doors
- Four Bedrooms, Three Bathrooms & Downstairs WC
- Rear Lawn Garden & Patio
- Ample Off Road Parking & Double Garage
- NO ONWARD CHAIN / FREEHOLD / Council Tax Band E
4 Bedroom House for sale in Rotherham
Guide Price: £425,000 to £450,000. ** No Onward Chain ** This Beautifully Presented Detached Home occupies a quiet cul-de-sac position, within a sought after Woodlaithes Village location - being Wickersley School Catchment, walking distance to shops, primary schools and within close proximity to commuter links of the M1 and M18. In brief the property comprises; Entrance Hall * WC * Lounge * Sitting Room * Open Plan Kitchen Diner with Bi-fold Patio Doors * Four Bedrooms all with Fitted Wardrobes * Family Bathroom * En-suite Bathroom * Jack & Jill Shower Room * Ample Off Road Parking * Double Garage * Rear Lawn Garden * CCTV Security System.
Entrance Hall
Entry through a composite door into the hall which has karndean flooring, a storage cupboard, an oak and glass staircase rising to the first floor and oak internal doors giving access to;
WC
Appointed with a WC and hand wash basin, both upon vanity storage units and a chrome towel radiator. Fully tiled.
Lounge
20' 5'' x 11' 4'' (6.22m x 3.45m)
Front and rear aspect, generous reception room with a feature gas fire and surround. There is double oak and glass doors from the hall and french doors with integral blinds opening out to the rear garden.
Sitting Room
13' 5'' x 10' 0'' (4.09m x 3.05m)
Second reception room with a feature gas fire.
Kitchen/Diner
21' 3'' x 17' 8'' (6.47m x 5.38m)
Open plan kitchen dining space with a central island, appointed with a range of base, wall and drawer units with a complimentary work surface above which incorporates a bowl sink and drainer with an instant hot water tap. High specification integral appliances include; 5 ring induction hob to the island, two Neff ovens, plate warmer, fridge, freezer, dishwasher and a space behind door for a washing machine. There is tiled flooring, french doors with integral blinds, bi-folding doors to the dining area with integral blinds and a side facing UPVC and double glazed door to the side of the property.
First Floor Landing
Storage cupboard and loft access. Oak doors giving access to;
Bedroom One
9' 10'' x 15' 0'' (2.99m x 4.57m)
Front facing master bedroom with fitted furniture to the dressing area and door to;
En-suite
10' 2'' x 4' 8'' (3.10m x 1.42m)
Fully tiled appointed with a shower enclosure, WC and wash basin upon a vanity unit and chrome towel radiator.
Bedroom Two
10' 10'' x 10' 0'' (3.30m x 3.05m)
Rear facing double bedroom with fitted wardrobes and door to;
Jack & Jill Shower Room
4' 2'' x 7' 8'' (1.27m x 2.34m)
Appointed with a shower enclosure, WC and wash basin upon a vanity unit and a chrome towel radiator. Fully tiled with door to;
Bedroom Three
8' 9'' x 11' 0'' (2.66m x 3.35m)
Front facing double bedroom with fitted wardrobes.
Bedroom Four
7' 4'' x 8' 10'' (2.23m x 2.69m)
Rear facing bedroom with fitted wardrobes.
Bathroom
10' 2'' x 6' 8'' (3.10m x 2.03m)
Appointed with a bath with a shower above and glass screen, WC and large wash basin upon a floating storage vanity unit. Fully tiled with underfloor heating, sensor lighting and light up steam free mirror.
Exterior and Gardens
To the front of the property is low maintenance, providing ample off road parking and access to the garage. A path gives access to the entrance door.
The rear of the property is fully enclosed, having patio seating areas and a lawn garden with laurel hedges. To the side of the property is a garden shed. There is security lighting and soft spot lights to the front and rear.
CCTV security system included with the sale.
Garage
16' 10'' x 16' 10'' (5.13m x 5.13m)
Double garage with a remote control electric door. Having its own electrical power - with lighting and plug points.
Disclaimer:
Buyers should seek further clarification regarding broadband connections, mobile phone signal / coverage, flood risk assessments, risks associated with coalfield or coal mining and details of any local planning applications which may affect your decision to purchase via our website at www.bartons-net.co.uk/links
Important information
This is a Freehold property.
Property Ref: EAXML13386_12286708
Similar Properties
4 Bedroom House | Guide Price £425,000
Guide Price £425,000 to £450,000. This Executive Style, Detached Family Home offers versatile living within a sought aft...
4 Bedroom House | Asking Price £425,000
This Beautifully Presented Detached Family Home INCLUDES UPGRADED FIXTURES & FITTINGS throughout and is situated within...
4 Bedroom House | Guide Price £425,000
Guide Price £425,000 to £450,000 - A new family required for this fabulous FOUR BEDROOM detached property which sits nes...
5 Bedroom House | Guide Price £475,000
Guide Price: £475,000 to £485,000. This beautifully presented detached family home has been REAR EXTENDED, creating a su...
Waverley House, Green Bank Drive, Woodlaithes Village
6 Bedroom House | Asking Price £495,000
** OFFERS INVITED ** Offered for sale with NO ONWARD CHAIN. This attractive SIX bedroom detached property is well mainta...
4 Bedroom House | Guide Price £500,000
Guide Price: £500,000 to £525,000. This Beautifully Presented Detached Family Home is sat with an elevated position - en...
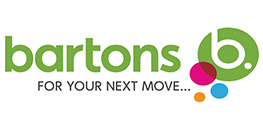
Bartons (Rotherham)
Moorgate Street, Rotherham, South Yorkshire, S60 2EY
How much is your home worth?
Use our short form to request a valuation of your property.
Request a Valuation
