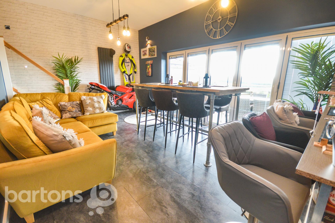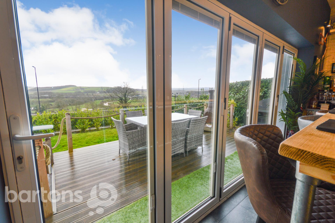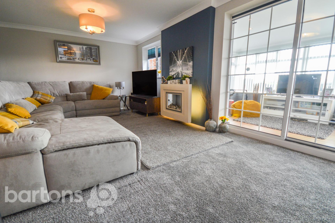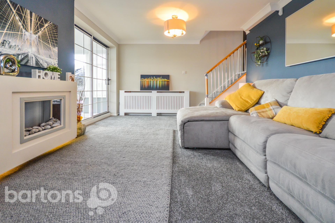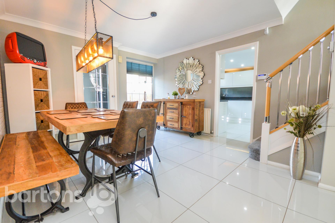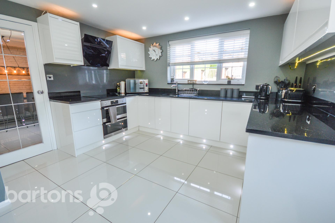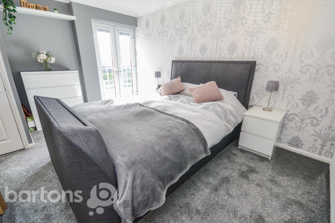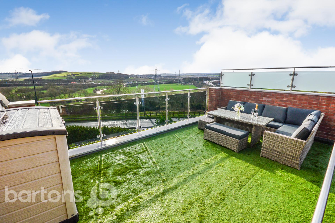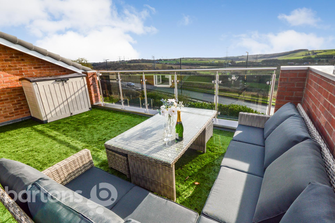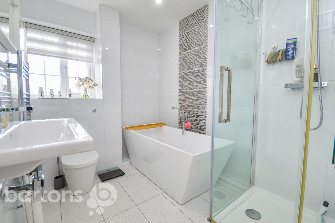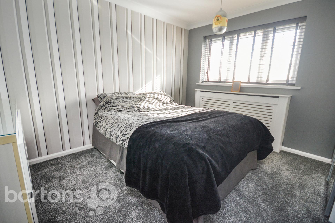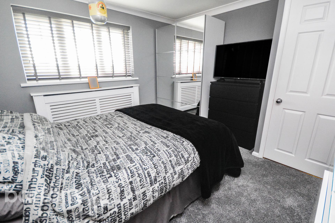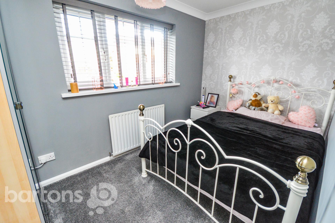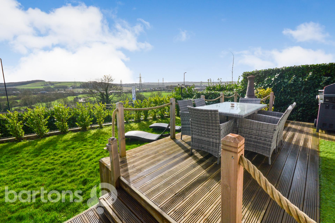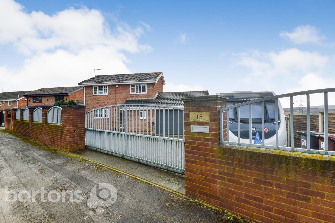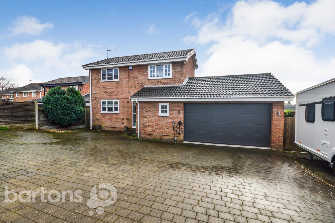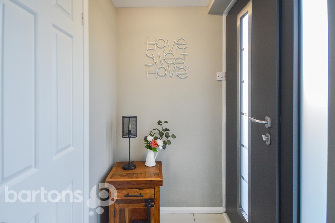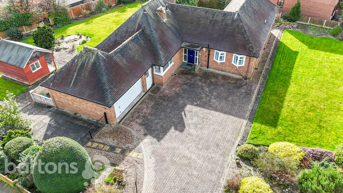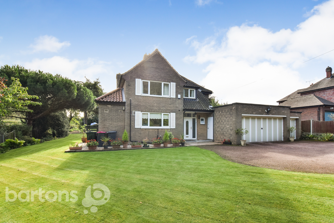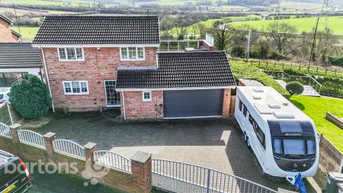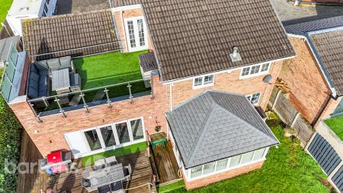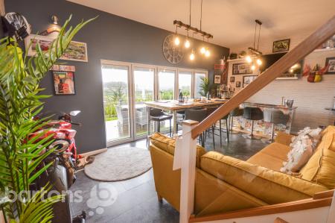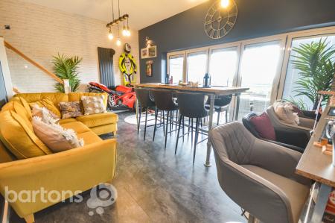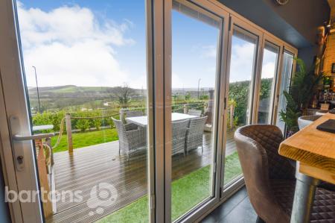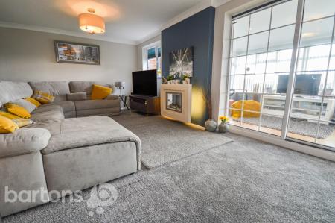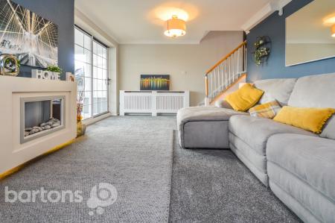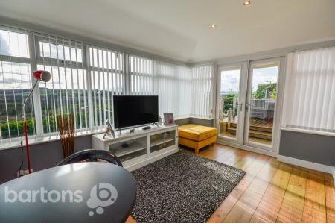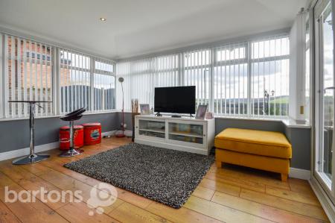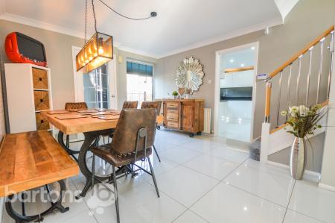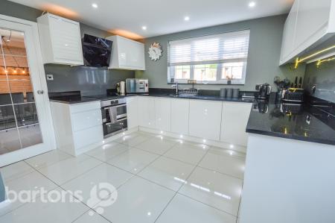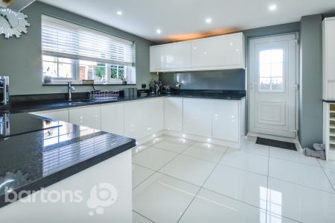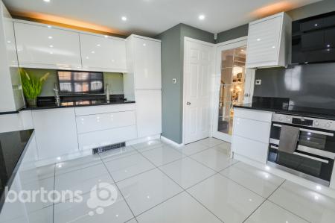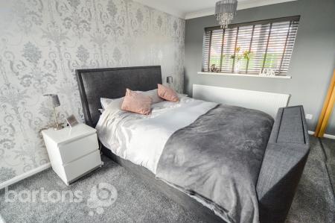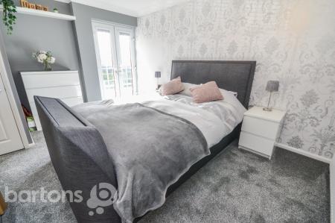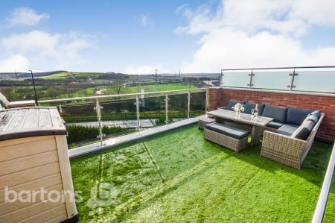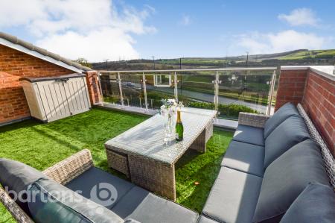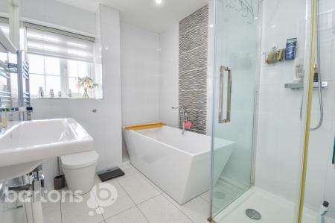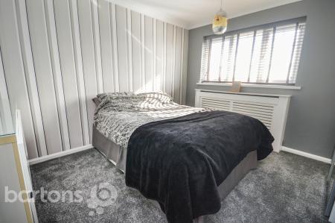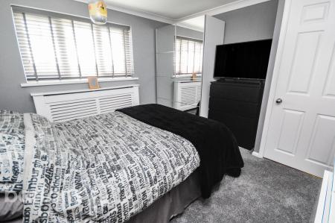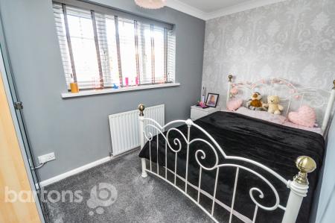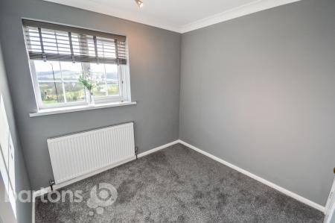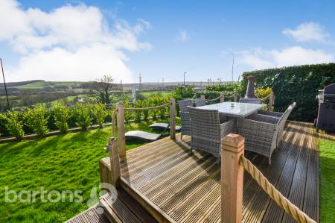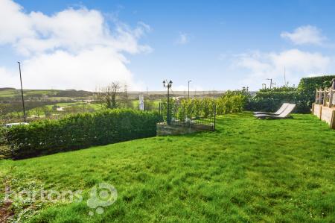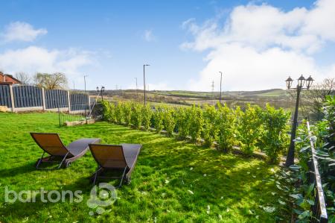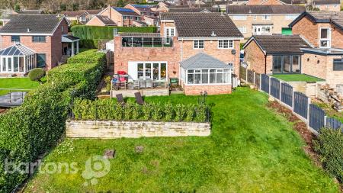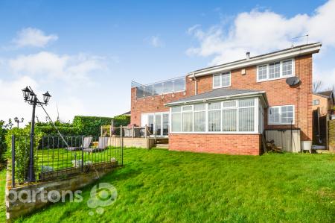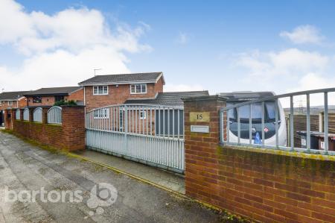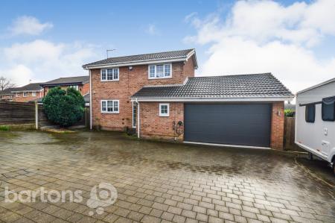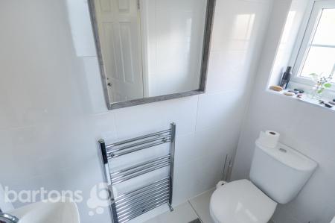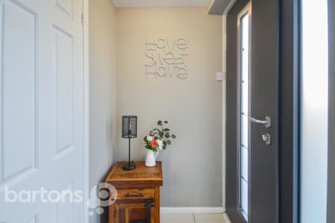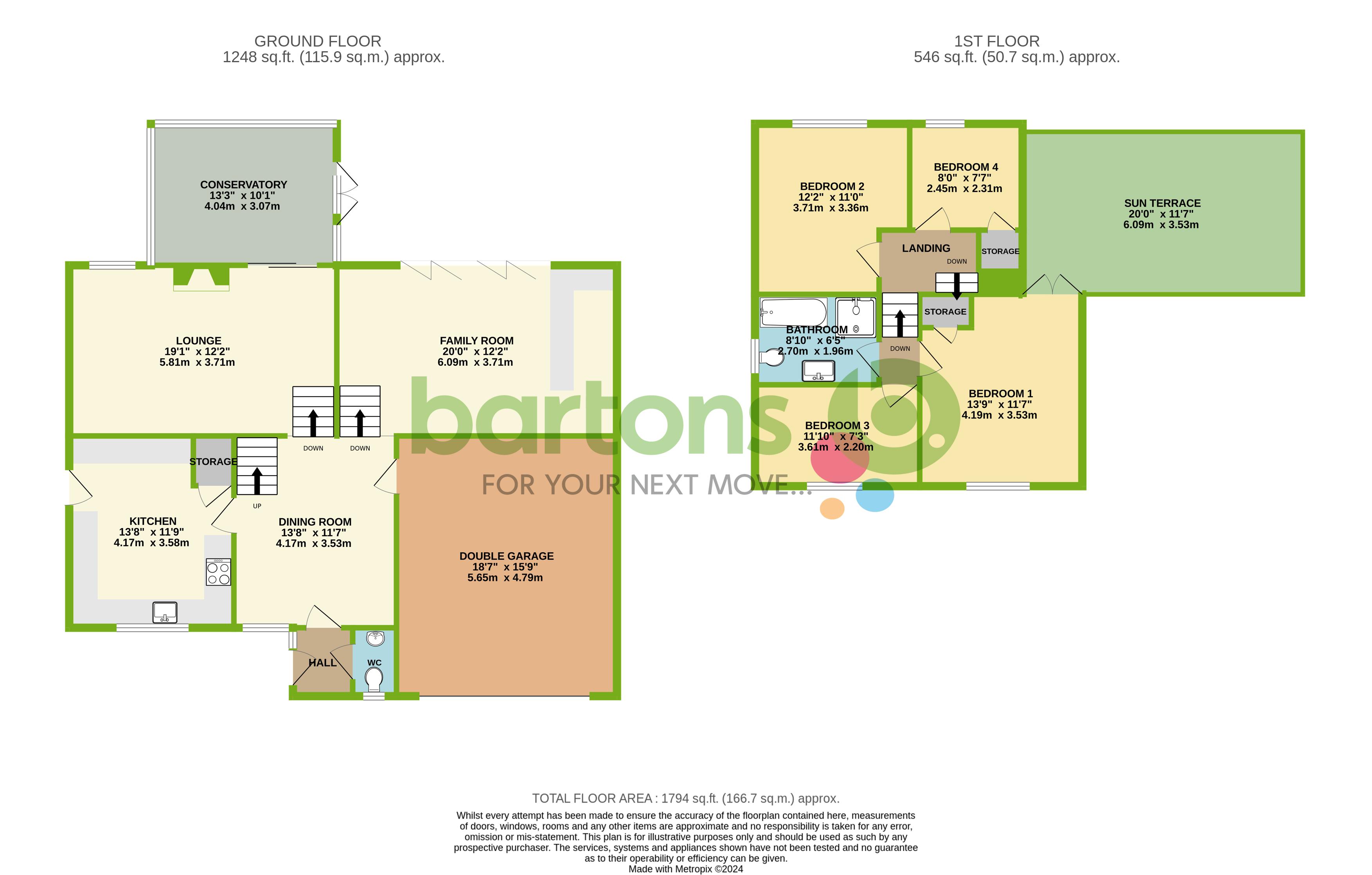- Fantastic Four Bedroom Detached Versatile Home
- Planning Pending Approval to Extend Over The Garage
- VIEWS!! Sun Terrace from the Master Bedroom
- Four Reception Rooms - Bi-fold Patio Doors
- Kitchen with High Specification Integral Appliances
- Rear Lawn & Decked Patio Garden
- Integral Double Garage, Electric Gates & Parking for 7 Cars!
- ** VIDEO TOUR AVAILABLE **
4 Bedroom House for sale in Rotherham
Guide Price: £500,000 to £525,000. This Beautifully Presented Detached Family Home is sat with an elevated position - enjoying field views, within a sought after Moorgate location. Having PENDING PLANNING APPROVAL to extend the property over the double garage, the property in brief comprises; Entrance Hall * WC * Dining Room * Lounge * Conservatory * Family Room with Bi-fold Patio Doors * Kitchen with Integral Appliances * Four Bedrooms * Sun Terrace to the Master Bedroom * Four Piece Suite Bathroom * Integral Double Garage * Off Road Parking for 7 Cars with Electric Gates * South Facing Lawn Garden and Decked Patio.
Entrance Hall
Entry through a composite door into the hall which has tiled flooring and doors to;
WC
Fully tiled, appointed with a WC, hand wash basin and chrome towel radiator.
Dining Room
13' 5'' x 11' 7'' (4.09m x 3.53m)
Dining area with continued tiled flooring from the hall. An oak and chrome banister leading up the first floor, oak and glass steps down to further reception rooms. Doors giving access to the garage and;
Kitchen
13' 8'' x 11' 9'' (4.16m x 3.58m)
Appointed with a range of base, wall and drawer units with quartz work surfaces above which incorporates an inset sink with mixer tap. Integral appliances to include; double electric oven, induction hob, fridge, freezer, dishwasher and washing machine. There is tiled flooring with under floor heating, spotlights to the ceiling and a UPVC door giving side access of the property.
Lounge
12' 2'' x 19' 1'' (3.71m x 5.81m)
Generous reception room with carpet flooring, wall mounted electric fire and patio doors through to the;
Conservatory
10' 1'' x 13' 3'' (3.07m x 4.04m)
Bright and spacious with a tiled roof, spotlights, laminate flooring and french doors opening out to the rear garden.
Sitting Room
11' 7'' x 20' 7'' (3.53m x 6.27m)
An extended reception room with bi-fold patio doors opening out to the rear garden with fantastic views. There is a bar area and laminate flooring.
Bedroom One
13' 9'' x 11' 7'' (4.19m x 3.53m)
Front and rear aspect master bedroom with carpet flooring and storage cupboard. French doors open out to;
Sun Terrace
11' 7'' x 20' 7'' (3.53m x 6.27m)
With a glass and steel framed balcony, astro-turf flooring and fantastic views.
Bedroom Two
11' 10'' x 11' 0'' (3.60m x 3.35m)
Rear facing double bedroom with carpet flooring.
Bedroom Three
7' 0'' x 11' 10'' (2.13m x 3.60m)
Front facing double bedroom with carpet flooring.
Bedroom Four
7' 7'' x 8' 0'' (2.31m x 2.44m)
Rear facing single bedroom with carpet flooring and inset storage cupboard.
Bathroom
6' 5'' x 8' 8'' (1.95m x 2.64m)
Appointed with a four piece suite comprising; freestanding bath, shower enclosure, wash basin and WC. Fully tiled, chrome towel radiator and spotlights.
Exterior and Gardens
A raised decked patio seating area adjacent to the property patio doors, overlooking the south facing lawn garden and far reaching field views. Having an excellent degree of privacy, enclosed by fencing and hedges. The lawn slopes to the boundary edge.
To the front of the property is electric, fob control gates which open onto a block paved driveway, providing ample off road parking for at least 7 cars and an electric car charging point.
Garage
18' 7'' x 15' 9'' (5.66m x 4.80m)
Double garage with lighting and power points. Having a electric fob control garage door for car access, and internal access from the dining room.
PENDING PLANNING APPROVAL
Pending planning approval for an extension above the garage to create a fifth bedroom and en-suite bathroom. Please enquire for further details and architectural plans.
Important information
This is a Freehold property.
Property Ref: EAXML13386_12286970
Similar Properties
3 Bedroom Bungalow | Guide Price £500,000
Guide Price £500,000 to £550,000 ** OPPORTUNITY FOR FURTHER DEVELOPMENT ** The former old village surgery is now a spaci...
Waverley House, Green Bank Drive, Woodlaithes Village
6 Bedroom House | Asking Price £495,000
** OFFERS INVITED ** Offered for sale with NO ONWARD CHAIN. This attractive SIX bedroom detached property is well mainta...
4 Bedroom House | Asking Price £490,000
This stunning four bedroom executive style detached family home is situated upon a Harron Homes built development just o...
The Sett, Doncaster Road, THRYBERGH
3 Bedroom House | Offers in region of £535,000
The Sett is an OUTSTANDING three bedroom detached property, located within an exclusive and highly sought after resident...
5 Bedroom House | Offers in excess of £625,000
This OUTSTANDING and most generously sized five double bedroom detached executive home occupies a quiet leafy cul de sac...
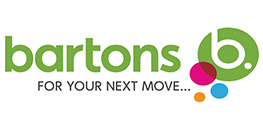
Bartons (Rotherham)
Moorgate Street, Rotherham, South Yorkshire, S60 2EY
How much is your home worth?
Use our short form to request a valuation of your property.
Request a Valuation



