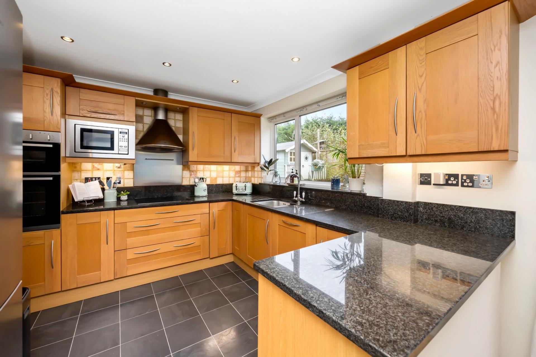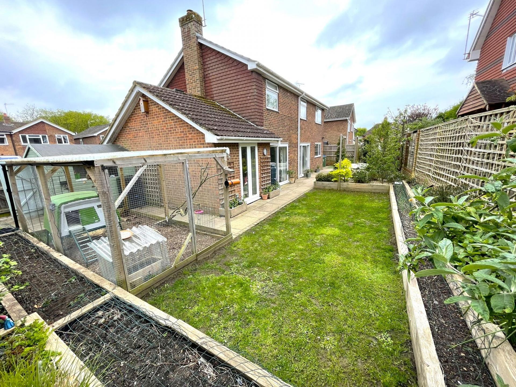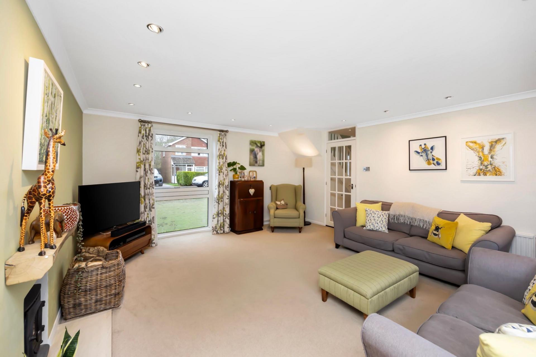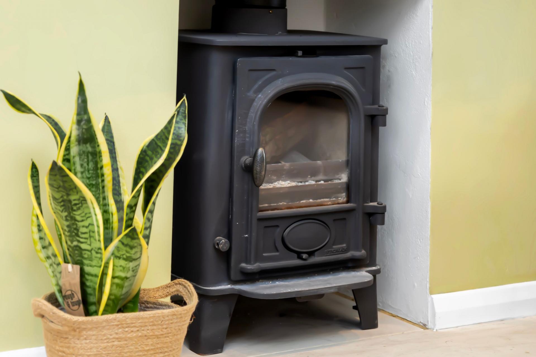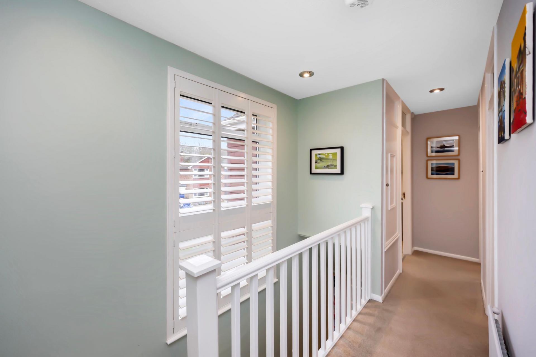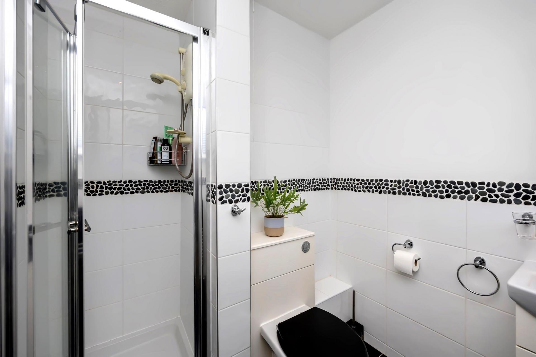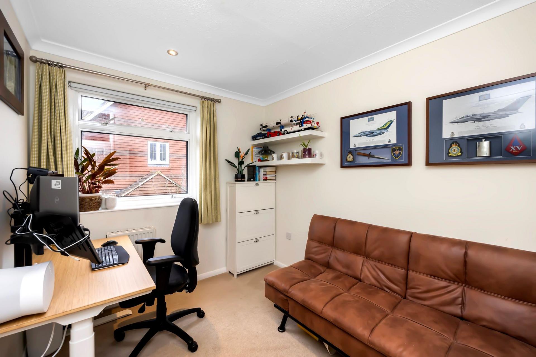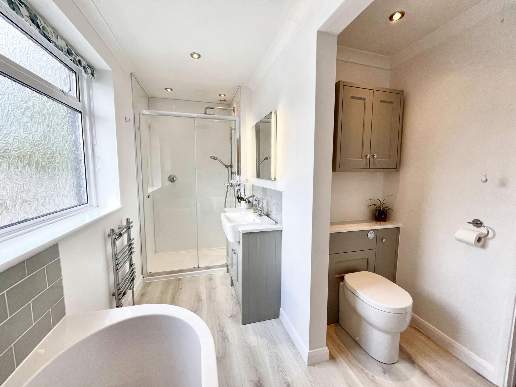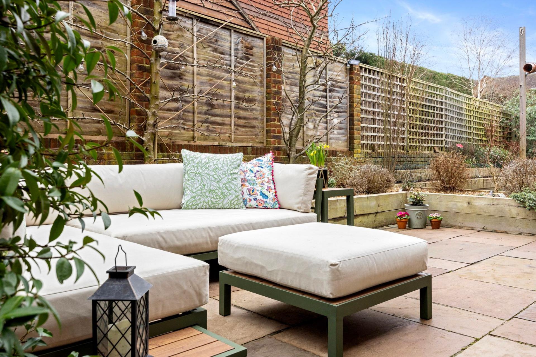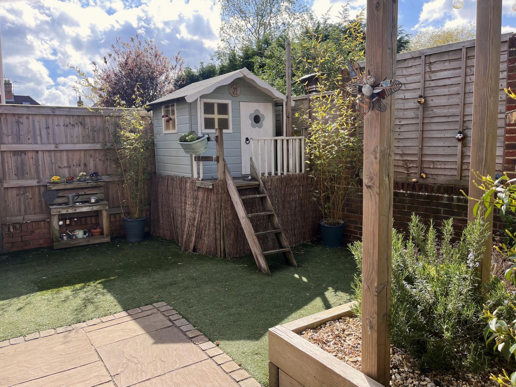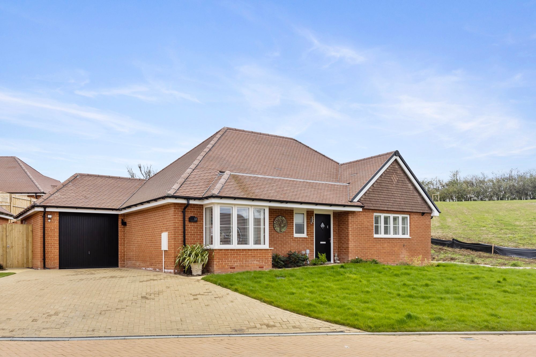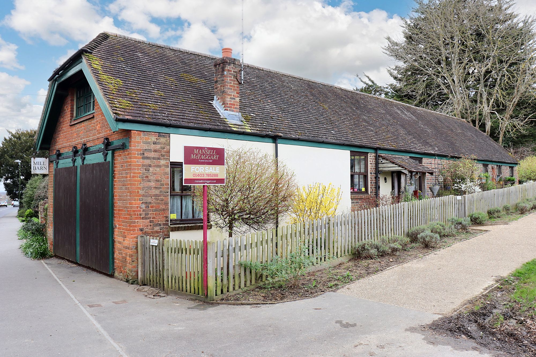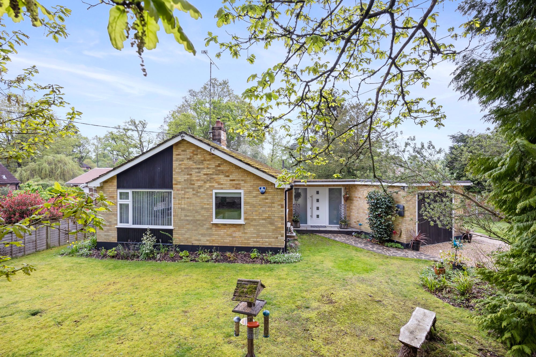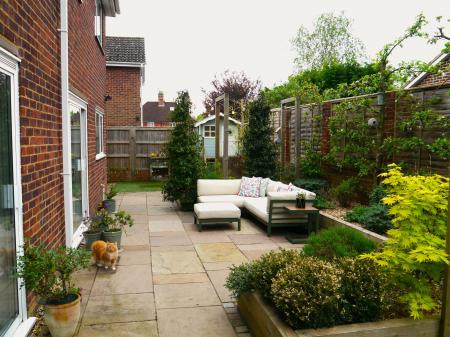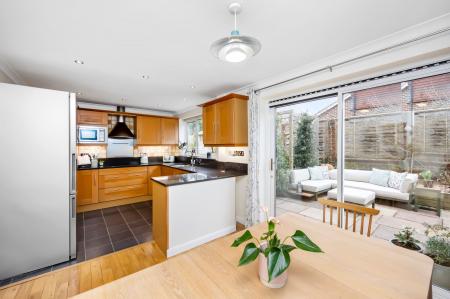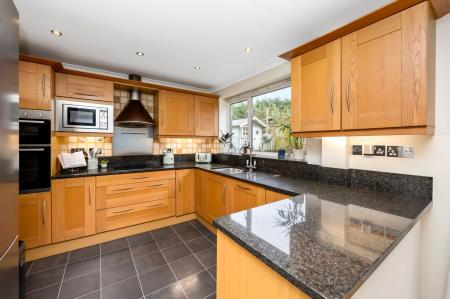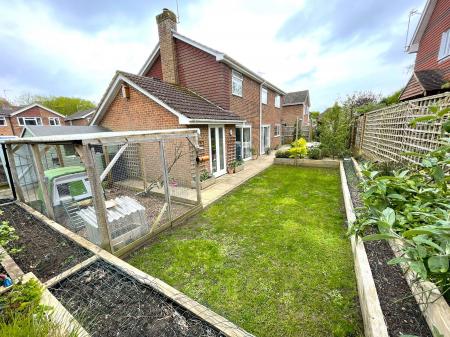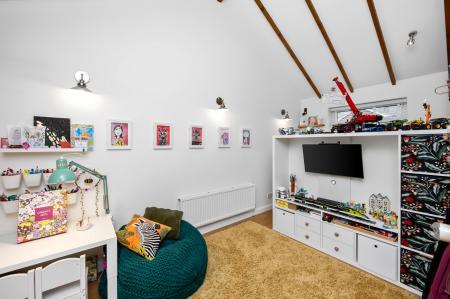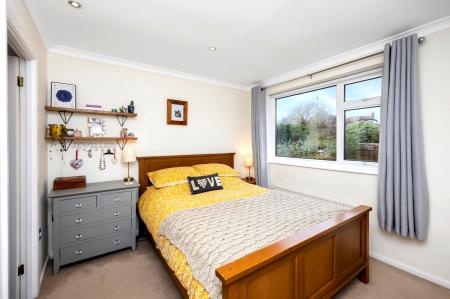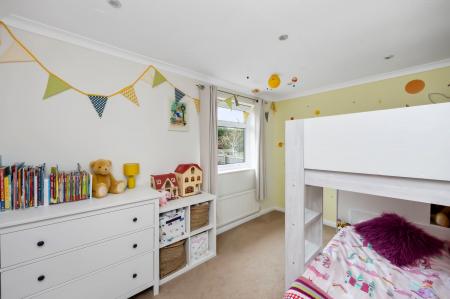- Fantastic 4 bedroom detached family home
- Superb location, close to the village centre
- Ample off road parking & garage
- Open plan kitchen/dining room overlooking garden
- Generous sitting room
- Large ground floor study/family room with vaulted ceiling
- Utility/boot room & separate downstairs WC
- Luxury en-suite shower room & family bathroom
- EPC rating: C
- Council tax band: F
4 Bedroom Detached House for sale in Rudgwick
Situated in the heart of Rudgwick village, this fantastic four bedroom detached family home offers an a superb combination of space, style and comfort. Offering generous living accommodation over two floors, this property presents a refined living experience ideal for modern family life.
Upon arrival, you are greeted by ample off-road parking for three cars and a garage providing plenty of storage. The ground floor offers a seamless flow between living spaces, with a generous entrance porch/hallway, along with a handy cloakroom/WC and even more useful utility/boot room. To the rear there is a generous open plan kitchen/dining room that enjoys an outlook and access onto the rear garden. The sitting room rests in the centre of the property providing a double aspect, sliding doors to the garden and central solid fuel burner. Double doors lead from here to a further versatile family room/study complete with vaulted ceiling, which is perfect as a private retreat, home office or play area for little ones.
The first floor of the property provides four good size bedrooms, each offering a tranquil space for rest and relaxation. The master bedroom benefits from fitted wardrobes a luxury en-suite shower room, which perfectly complements the stylish family bathroom that serves the remaining bedrooms.
The rear garden provides a large patio area located directly off the kitchen with raised, planted beds. The patio extends to a pathway that wraps around the back and side of the property where there is an area of lawn, chicken run and hard standing area complete with shed. There is also a play area with artificial grass and play house and the garden is easy to maintain, hassle free and perfect for a busy families.
Energy Efficiency Current: 71.0
Energy Efficiency Potential: 82.0
Important information
This is not a Shared Ownership Property
This is a Freehold property.
Property Ref: feac8651-9c26-40a2-a946-726e6f6e9a80
Similar Properties
Woodpeckers, Billingshurst, RH14
2 Bedroom Detached House | Offers Over £600,000
** PLEASE WATCH OUR NARRATED VIDEO TOUR ** Nestled within a peaceful and sought-after cul-de-sac, this superbly presente...
East Street, Billingshurst, RH14
2 Bedroom Detached House | Offers Over £600,000
***PLEASE WATCH OUR NARRATED VIDEO TOUR***Welcome to this superb two-bedroom detached home, brimming with charm and char...
Church Street, Cox Green, RH12
3 Bedroom Detached House | Guide Price £600,000
** PLEASE WATCH OUR NARRATED VIDEO TOUR ** A fantastic opportunity to acquire this three bedroom detached family home si...
Silver Lane, Billingshurst, RH14
4 Bedroom Detached House | Guide Price £650,000
** PLEASE WATCH OUR NARRATED VIDEO TOUR ** A rare opportunity to purchase this substantial, mature four bedroom detached...
4 Bedroom Detached House | Guide Price £650,000
** PLEASE WATCH OUR NARRATED VIDEO TOUR ** Nestled on a sought-after private road in Ifold, this attractive four-bedroom...
3 Bedroom Detached House | Guide Price £650,000
** PLEASE WATCH OUR NARRATED VIDEO TOUR ** This exceptional three-bedroom detached bungalow offers a rare opportunity to...
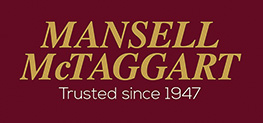
Mansell Mctaggart Estate Agents (Billingshurst)
70 High Street, Billingshurst, West Sussex, RH14 9QS
How much is your home worth?
Use our short form to request a valuation of your property.
Request a Valuation





