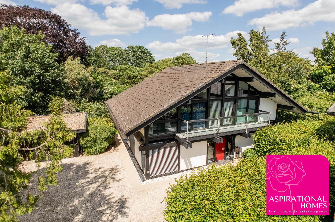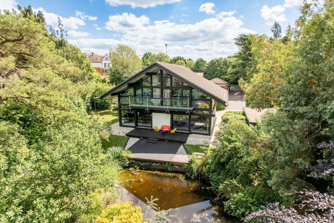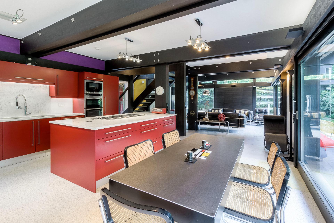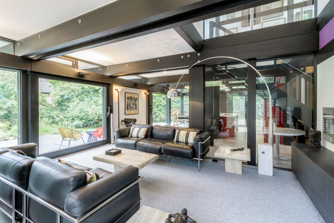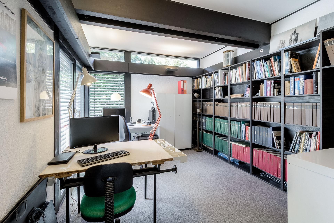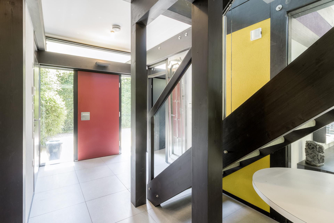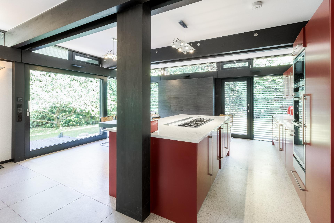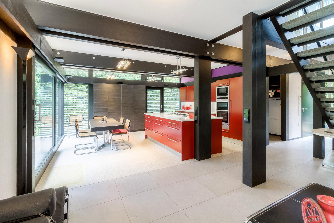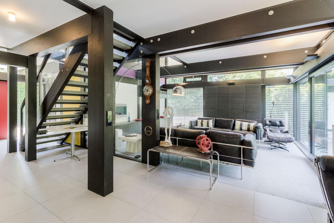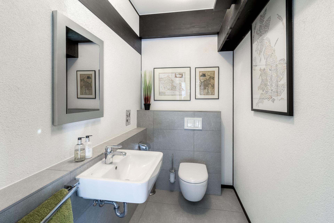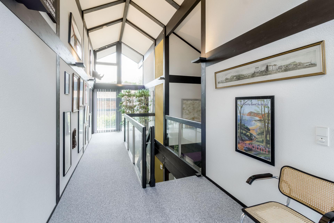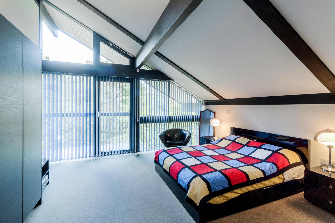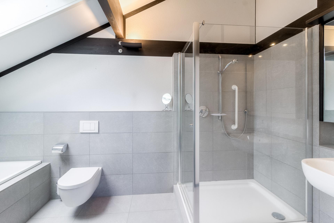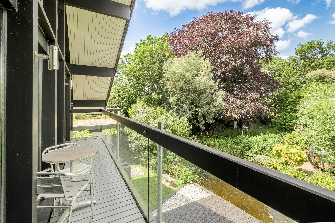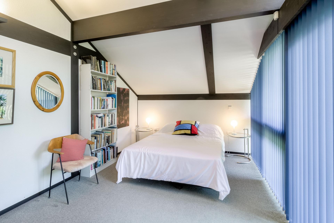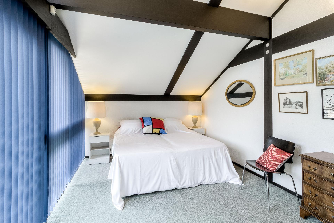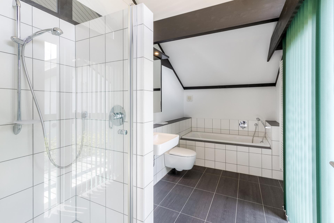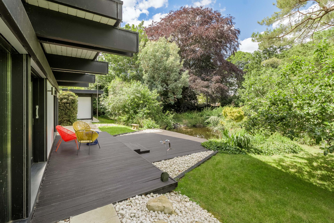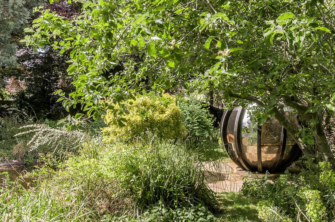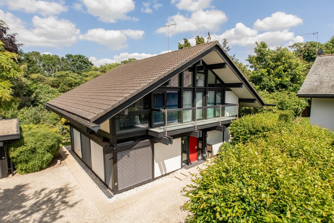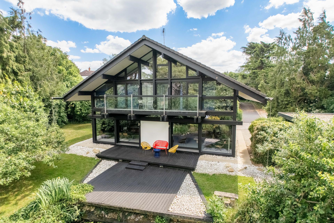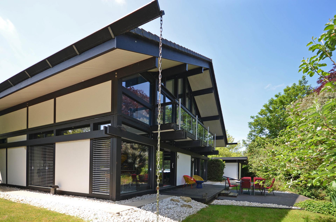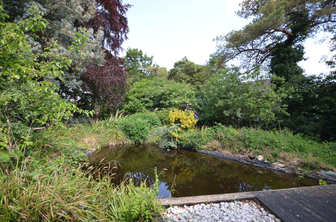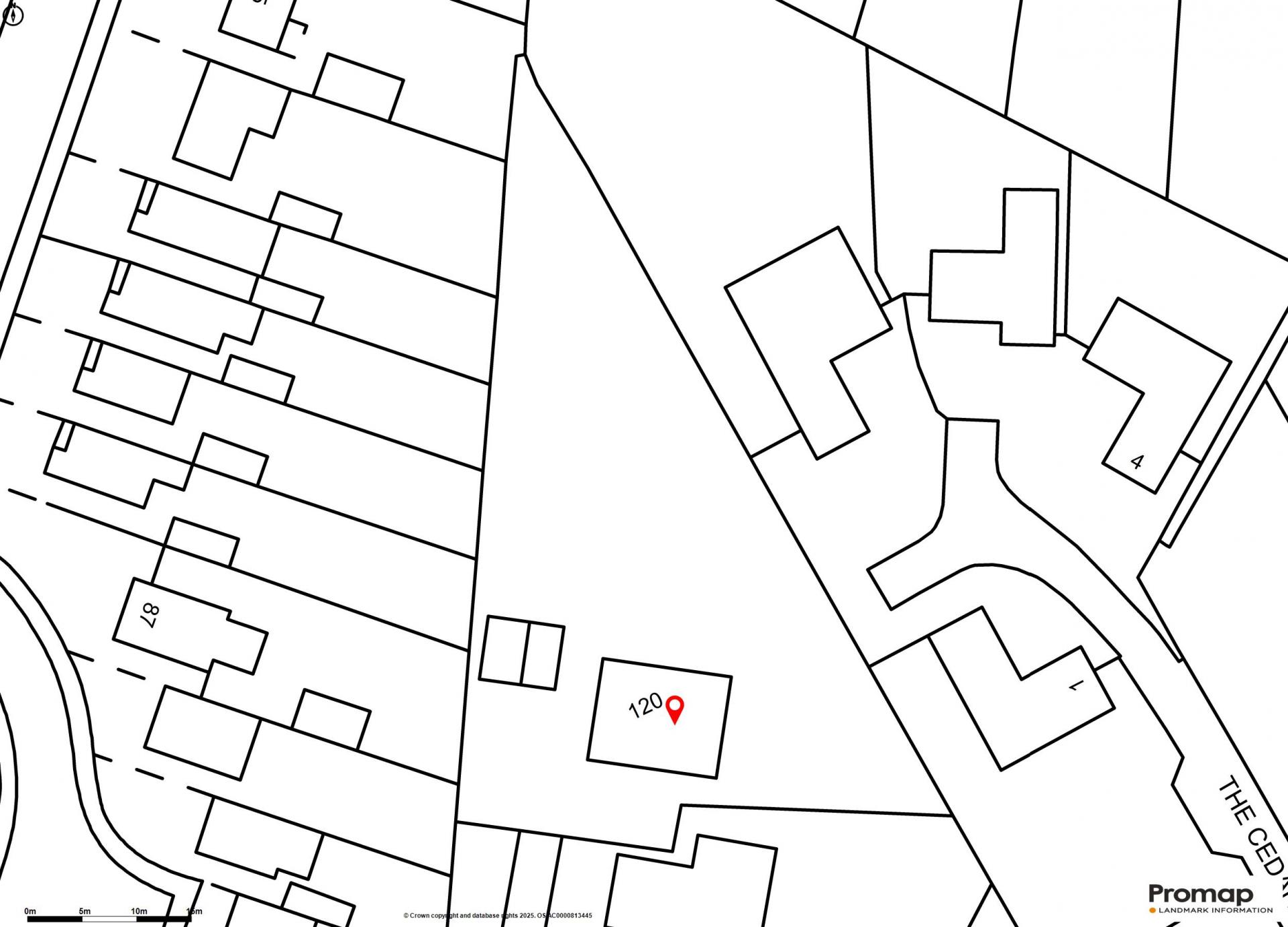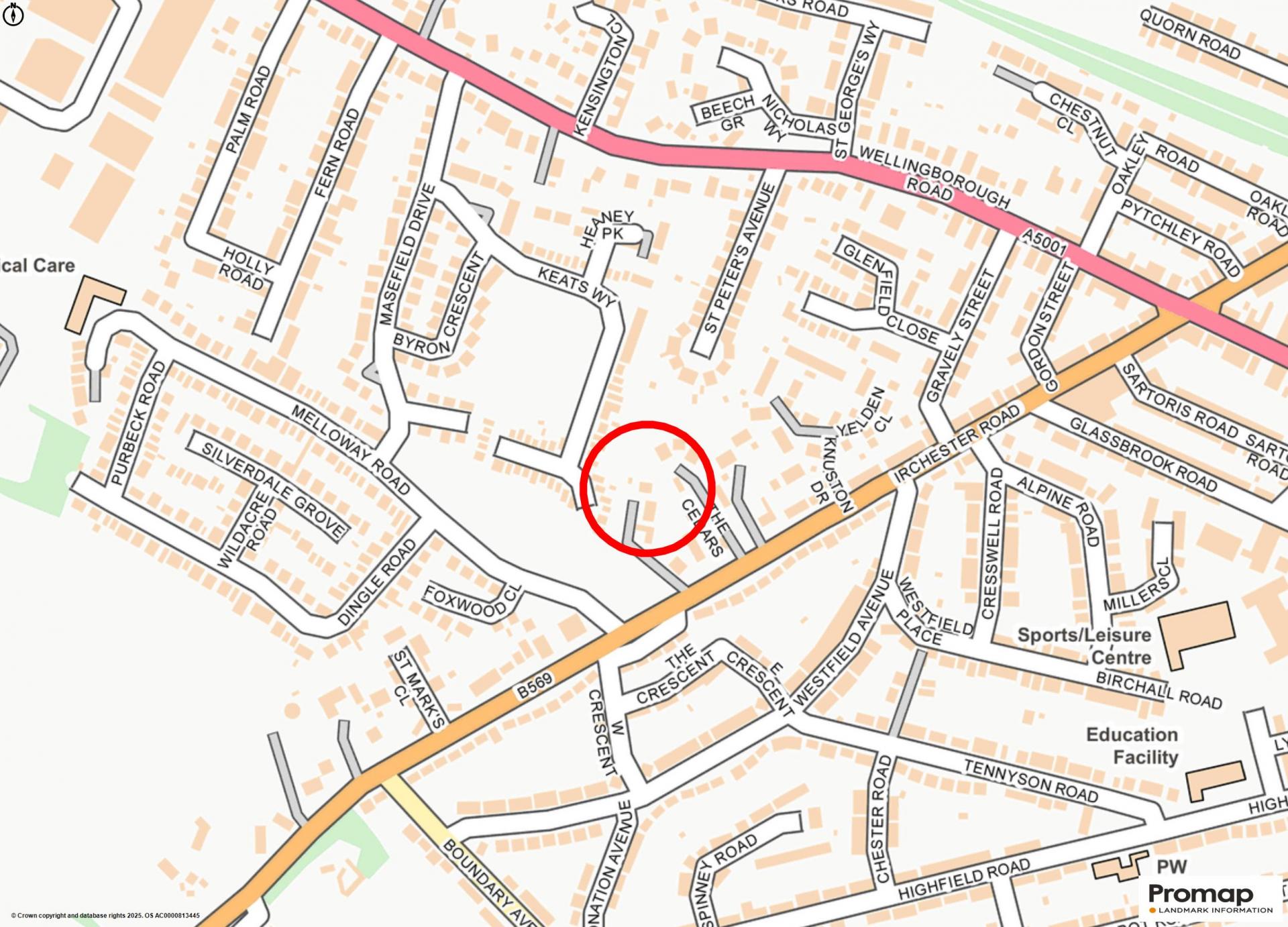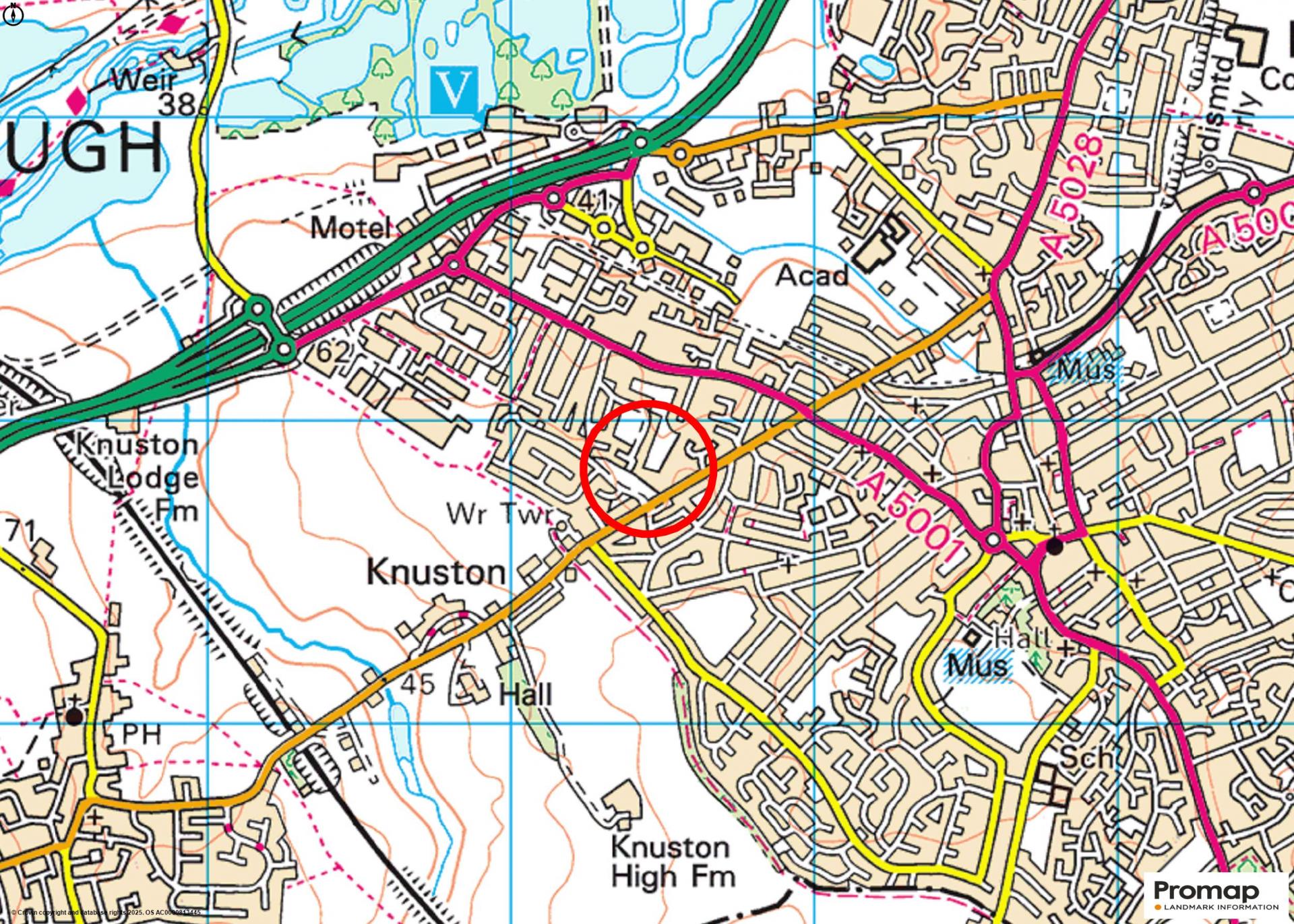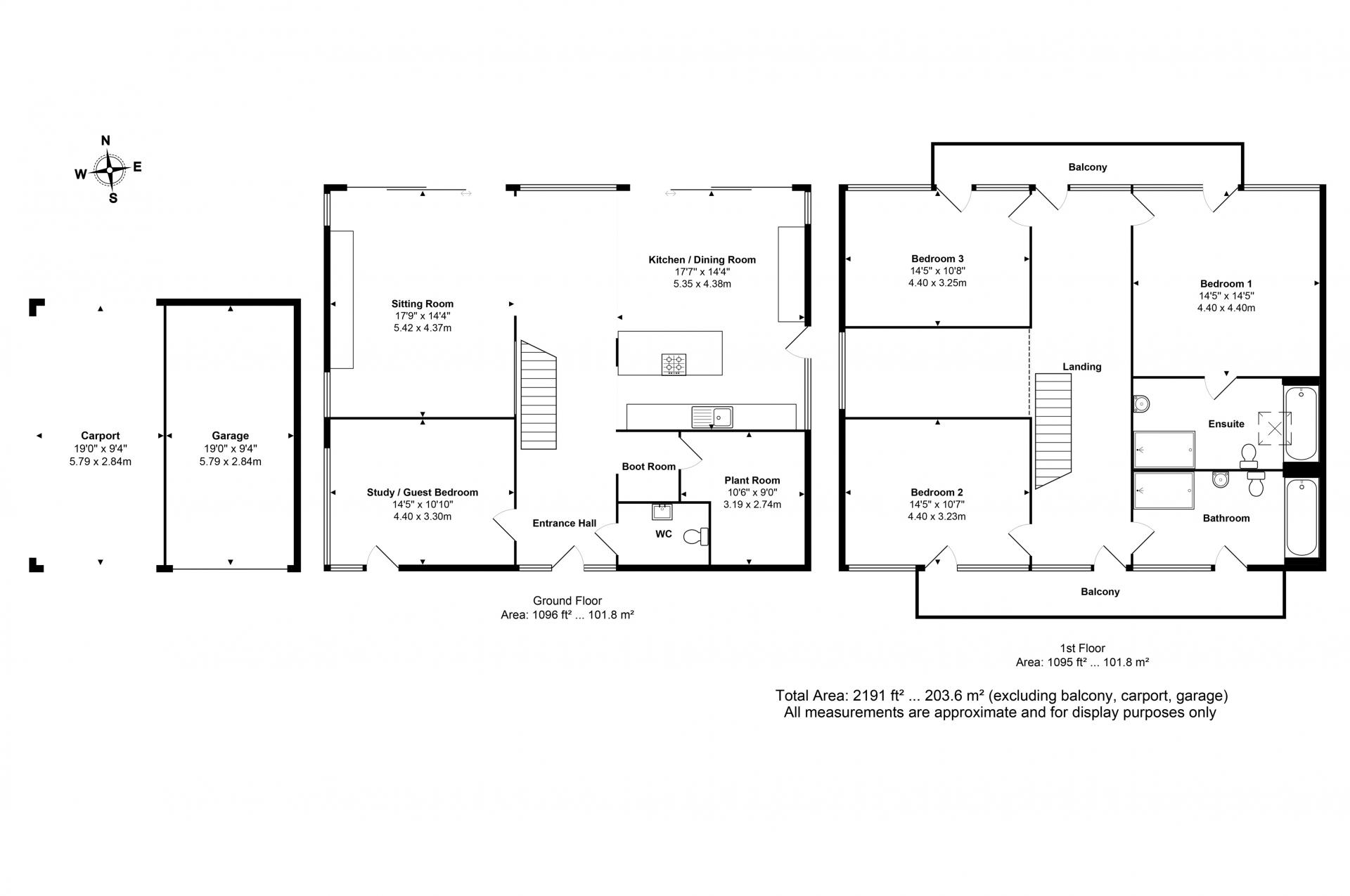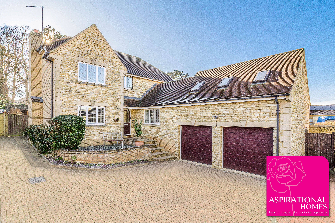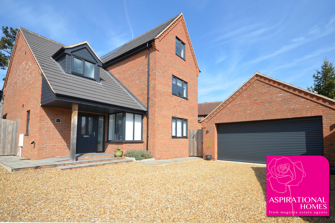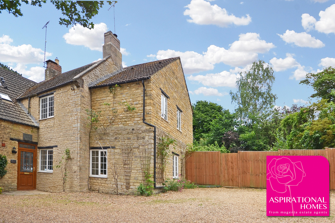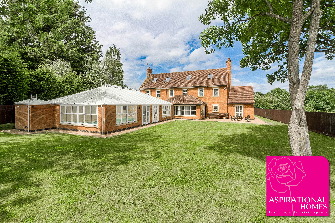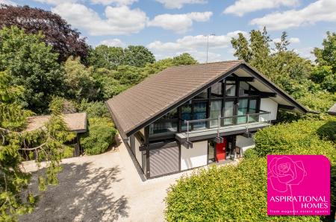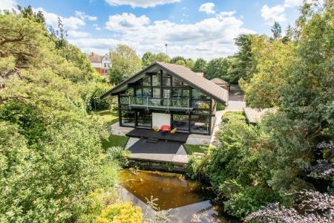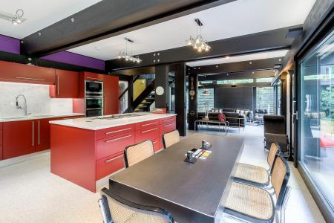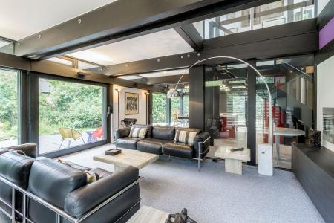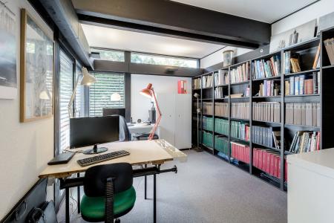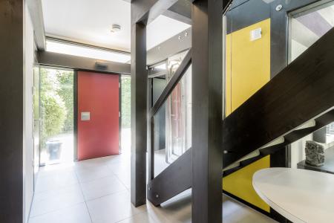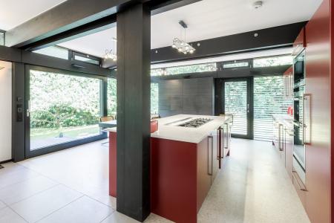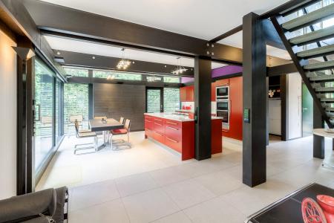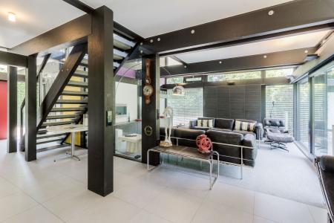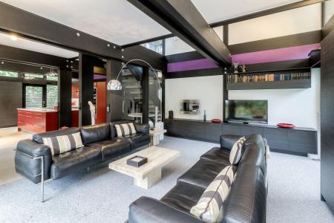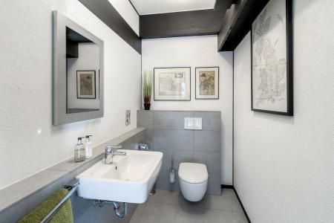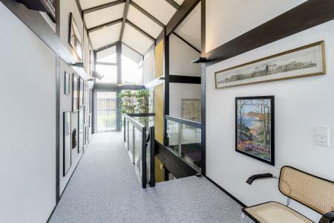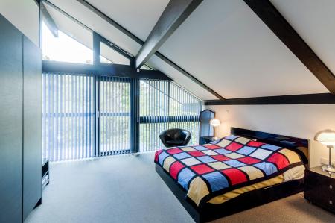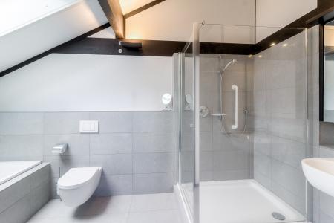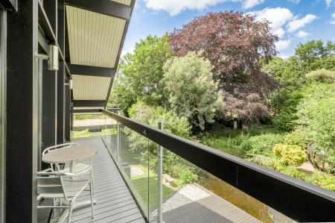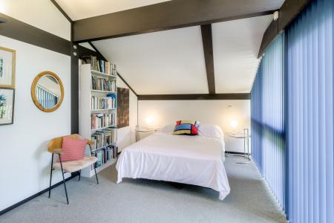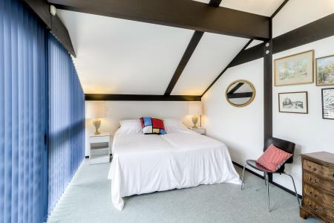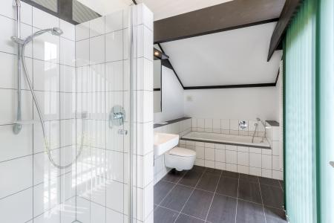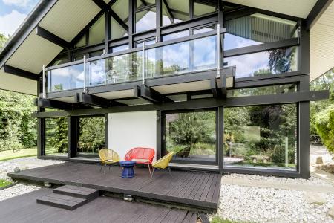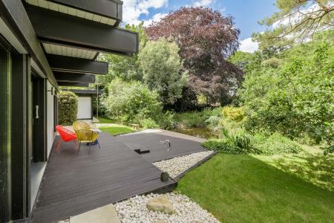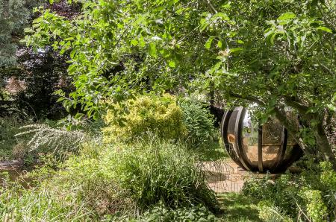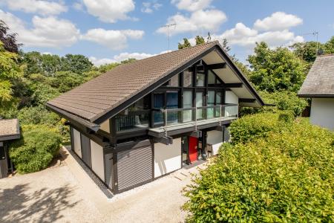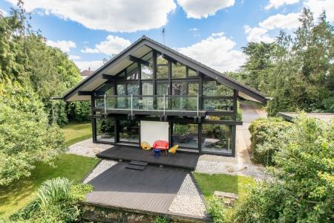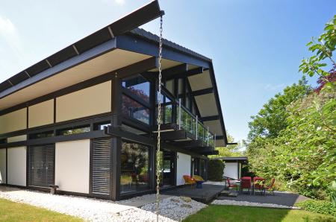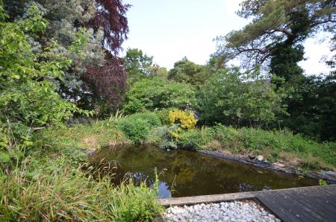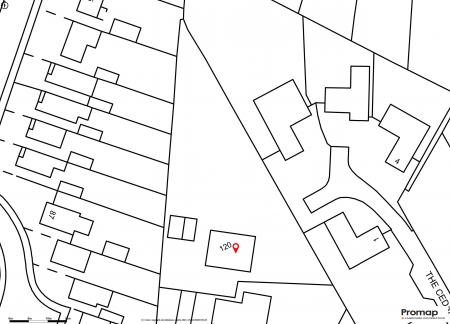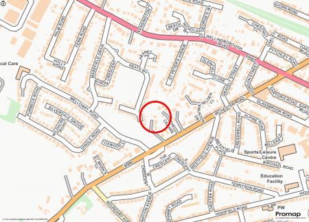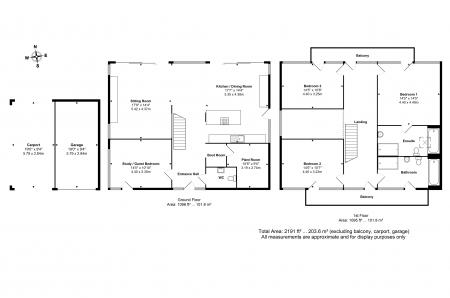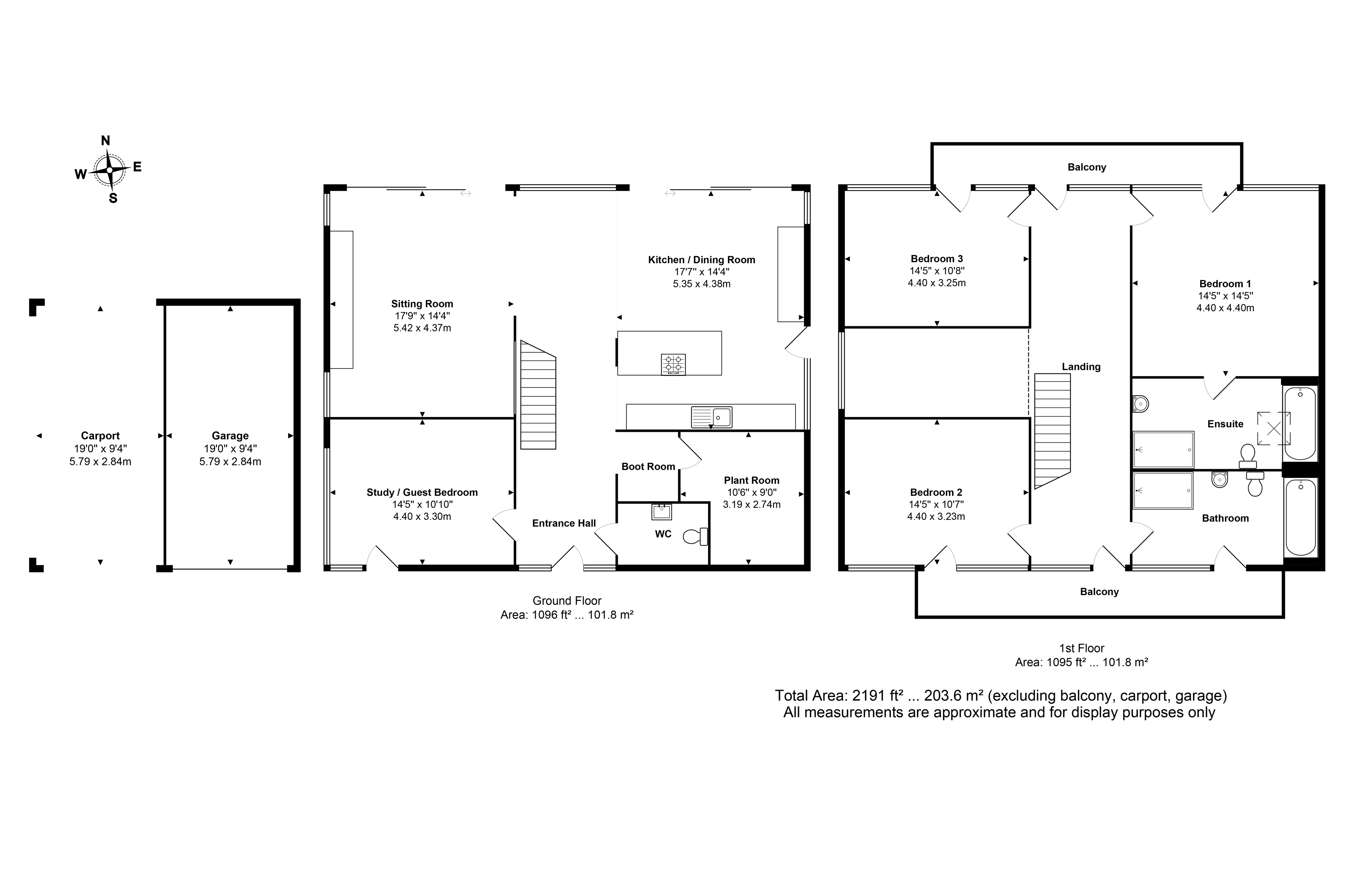- HUF House, ebony-coloured post-and-beam construction
- Versatile living space enjoying an abundance of natural light
- Energy-efficient double-glazed windows
- Water underfloor heating system
- Three first-floor double bedrooms with balcony access
- Master bedroom with spacious en suite bathroom
- Principle bathroom with balcony access
- Secluded woodland garden
- Expansive driveway, garage and carport
- No onward chain
4 Bedroom Detached House for sale in Rushden
'Aspirational Homes' from Magenta Estate Agents invite you to view this exceptional HUF house built in 2009 in distinctive timber-glass architecture; designed by leading architect Peter Huf in collaboration with the then owner, himself a renowned international architect. Perfectly embedded into the leafy landscape, a generosity of light is embraced throughout the home, welcoming the beautiful garden indoors and naturally reducing energy costs.
GROUND FLOOR
Stepping through the splendid red door into the HALL you are instantly embraced by a heightened sense of space and light, your eyes drawn to the Mondrian-inspired accents characterised by grid lines and primary colours. An open riser staircase ascends to the first floor further increasing the flow of light. Off the hall is an excellent-sized CLOAKROOM fitted with a basin and wall-hung WC, adjacent to which is a functional BOOT ROOM with built-in shelves and hanging rail. A door the leads to the PLANT ROOM which is effectively the technical hub of the home, easy to access for inspection and routine maintenance.
Across the hall is the multifunctional STUDY/GUEST BEDROOM which benefits from built-in open storage – a hallmark of this wonderful home – affording you the opportunity to create a productive and clutter-free workspace during the day and perhaps a cosy retreat for guests at night. Returning to the hall you then enjoy a fluid transition to the rear of the home where the open living concept is truly embraced, harmonious in décor yet clearly zoned by the floor coverings.
The custom-made red KITCHEN makes an unapologetically bold statement and is balanced with neutral ‘Okite’ Italian countertops. Ample storage allows you to maintain a functioning kitchen and cook efficiently aided by built-in ‘Neff’ appliances including an electric double oven, microwave oven and warming drawer, together with an integrated dishwasher and tall larder fridge. In keeping with the minimalist aesthetic, the kitchen island incorporates a gas hob with downdraft extractor fan, as well as pop-up sockets to keep the surface clear of wires and plugs.
In contrast to the cool lighting over the island, the DINING AREA enjoys warmer, more intimate lighting perfect for when entertaining guests. In essence, lighting plays a leading role throughout the home creating spaces which are visually appealing day and night and dictating the mood and functionality of each room. Integrated window blinds and uplighters also serve to alter the ambience at nighttime; activated by the simple touch of a button. The SITTING AREA combines all things cosy and comforting with carpet underfoot, a plethora of media storage solutions, and a ‘Smeg’ gas wall fire. Sliding patio doors which mirror those in the dining area provide a seamless indoor-outdoor transition onto the wooden deck that overlooks the pond.
FIRST FLOOR
The light-flooded open gallery LANDING serves as a bridge between the south- and north-facing balconies whilst also accessing the bedrooms and bathroom. The MASTER BEDROOM is an excellent-sized double bedroom which not only benefits from ample wardrobe storage but also its own private balcony access where you can read and relax whilst enjoying the garden view; the changing seasons a natural spectacle. A door leads through to the similarly spacious EN SUITE which is fitted with a white suite comprising a basin, wall-hung WC, bath and walk-in shower enclosure, complemented by grey tiling.
BEDROOMS TWO and THREE are also well-proportioned double bedrooms with fitted wardrobes and independent balcony access. Completing the first floor is the BATHROOM which is fitted with a white suite comprising a basin, wall-hung WC, bath and walk-in shower enclosure. For unadulterated indulgence why not bathe, cocoon yourself in a fluffy towel and step outside onto the south-facing balcony to dry naturally!
OUTSIDE
The property is nestled at the end of a long, treelined driveway which accesses the expansive gravelled parking for the home. The detached GARAGE has an electric door with internal light, whilst the attached CARPORT benefits from an EV charger.
The stunning woodland garden to the rear of the home offers seclusion, tranquillity and a touch of romance, immersive and soothing with ornamental and wild plants, and sensory grasses and bamboo. The impressive canopy of trees, including a majestic copper beech, afford privacy and attract wildlife, while the large pond reflects the canopy above and provides a fantastic focal point when enjoying time spent with family and friends on the freshly painted wooden deck. For a more unique seating experience, journey through the garden to discover the rotating pod seat where you can soak up the sun, seek shade or shelter from the rain.
AGENT’S NOTE We understand that several of the trees in the garden are protected by a Tree Preservation Order (TPO 0180). Please also note that the property is accessed via a shared driveway over which the two neighbouring properties also enjoy a right of access. We would advise prospective purchasers to have their legal representative verify this information.
EPC rating: C
Important Information
- This is a Freehold property.
- This Council Tax band for this property is: F
Property Ref: 4201218
Similar Properties
5 Bedroom Detached House | Guide Price £675,000
'Aspirational Homes' from Magenta Estate Agents showcase a stunning executive home and double garage with five bedrooms,...
5 Bedroom Detached House | Guide Price £580,000
'Aspirational Homes' from Magenta Estate Agents showcase Pear Tree House, an architect-designed home constructed in 2021...
4 Bedroom Character Property | Guide Price £550,000
‘Aspirational Homes’ from Magenta Estate Agents welcome you to visit this picture-perfect period cottage, forming part o...
7 Bedroom Detached House | £1,300,000
'Aspirational Homes' from Magenta Estate Agents invite you to view this remarkable family residence which enjoys a prime...

Magenta Estate Agents (Raunds)
12 The Square, Raunds, Northamptonshire, NN9 6HP
How much is your home worth?
Use our short form to request a valuation of your property.
Request a Valuation
