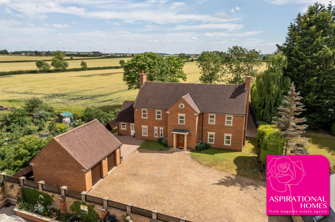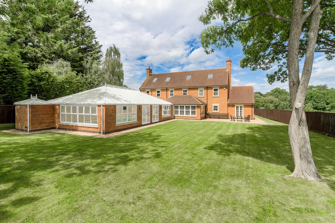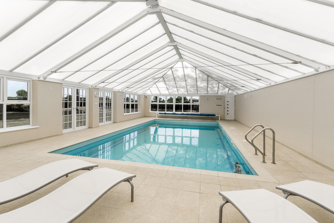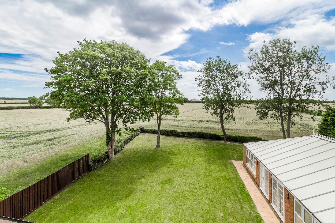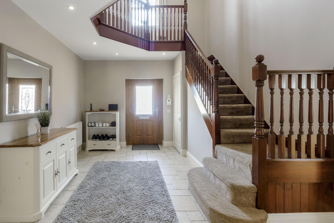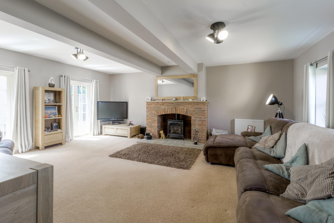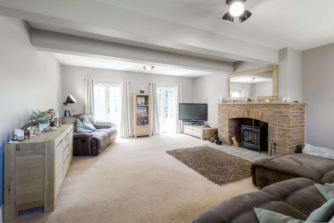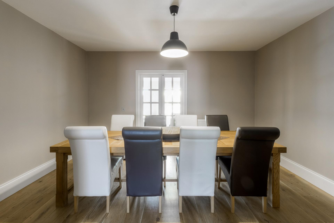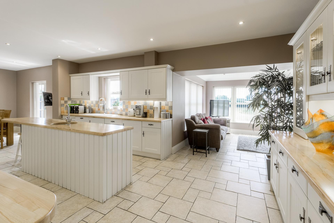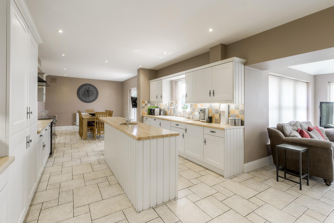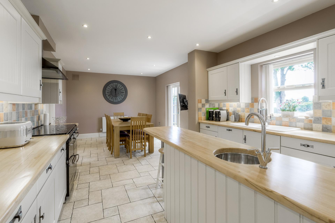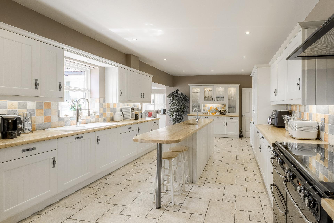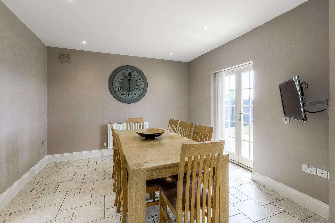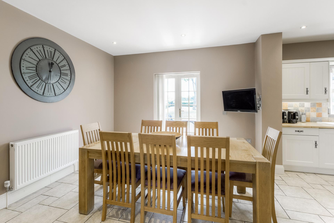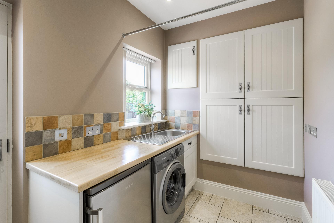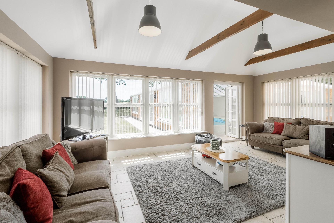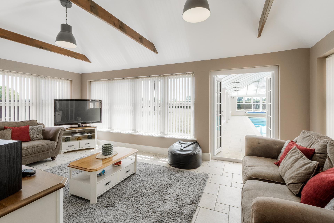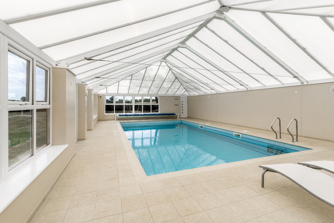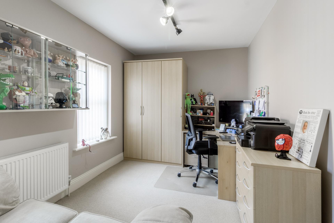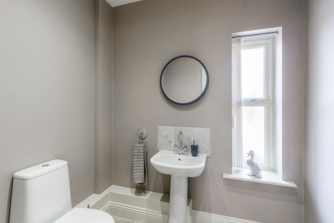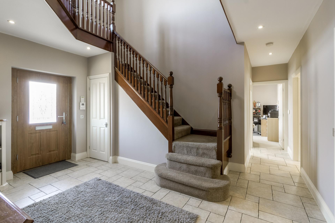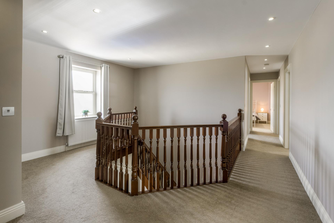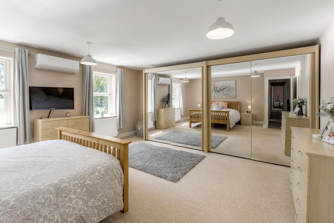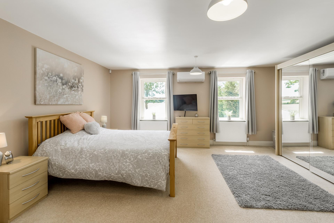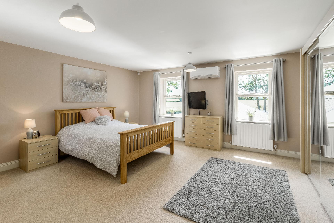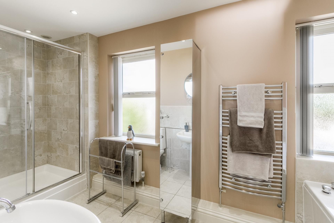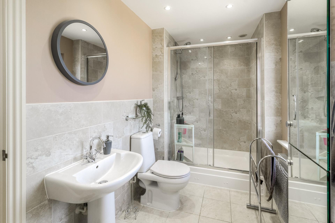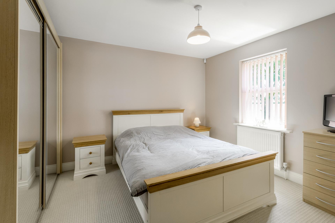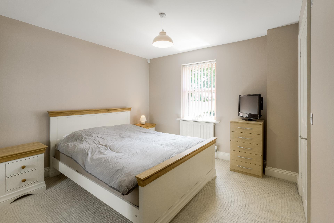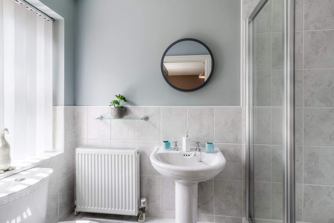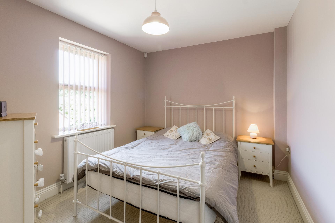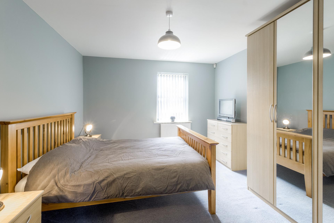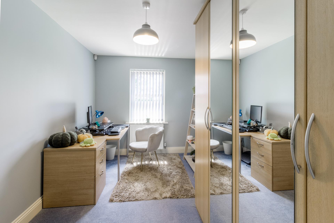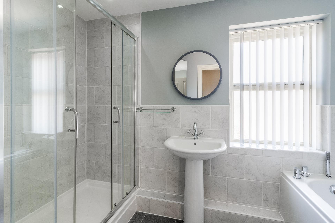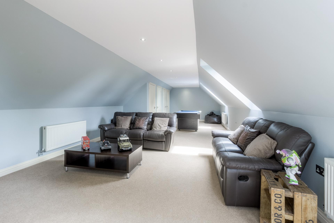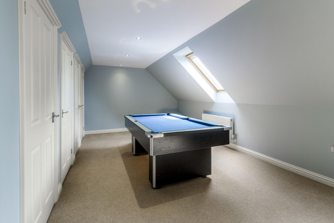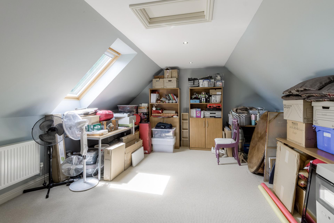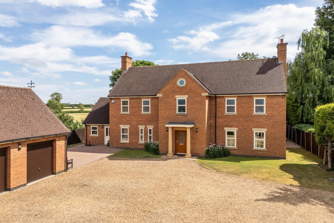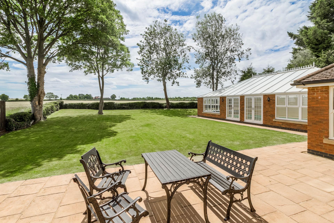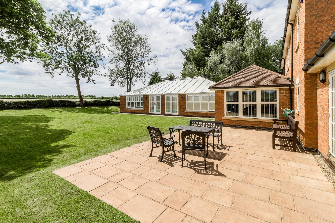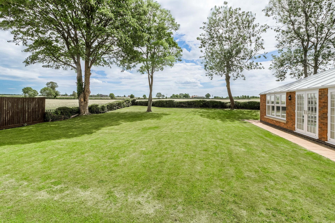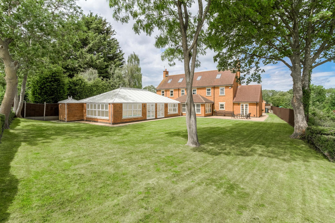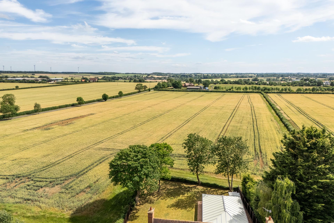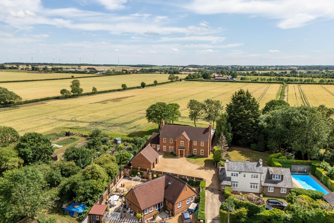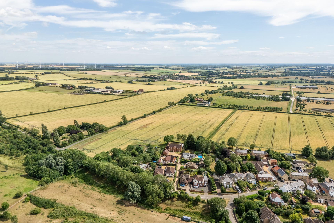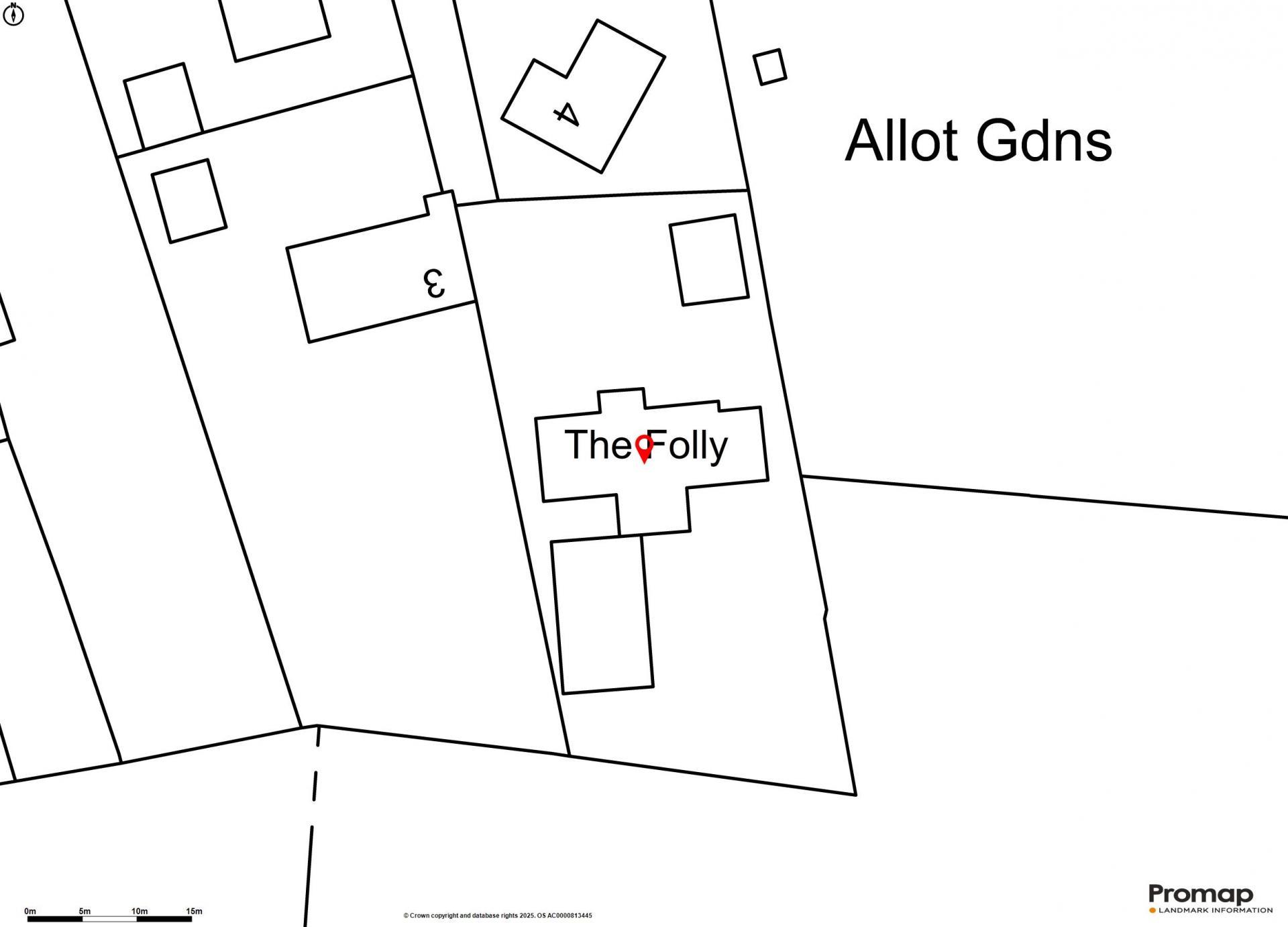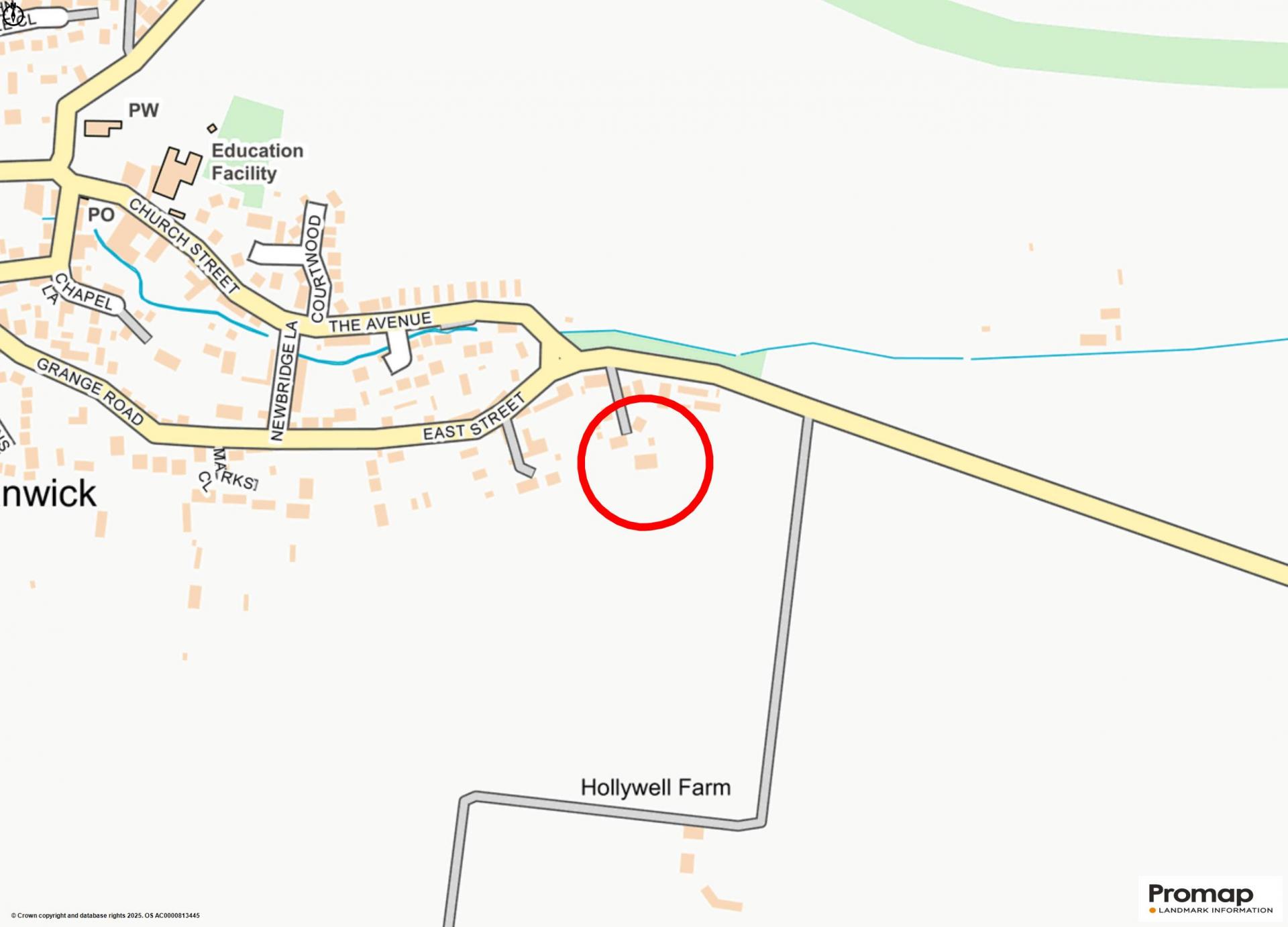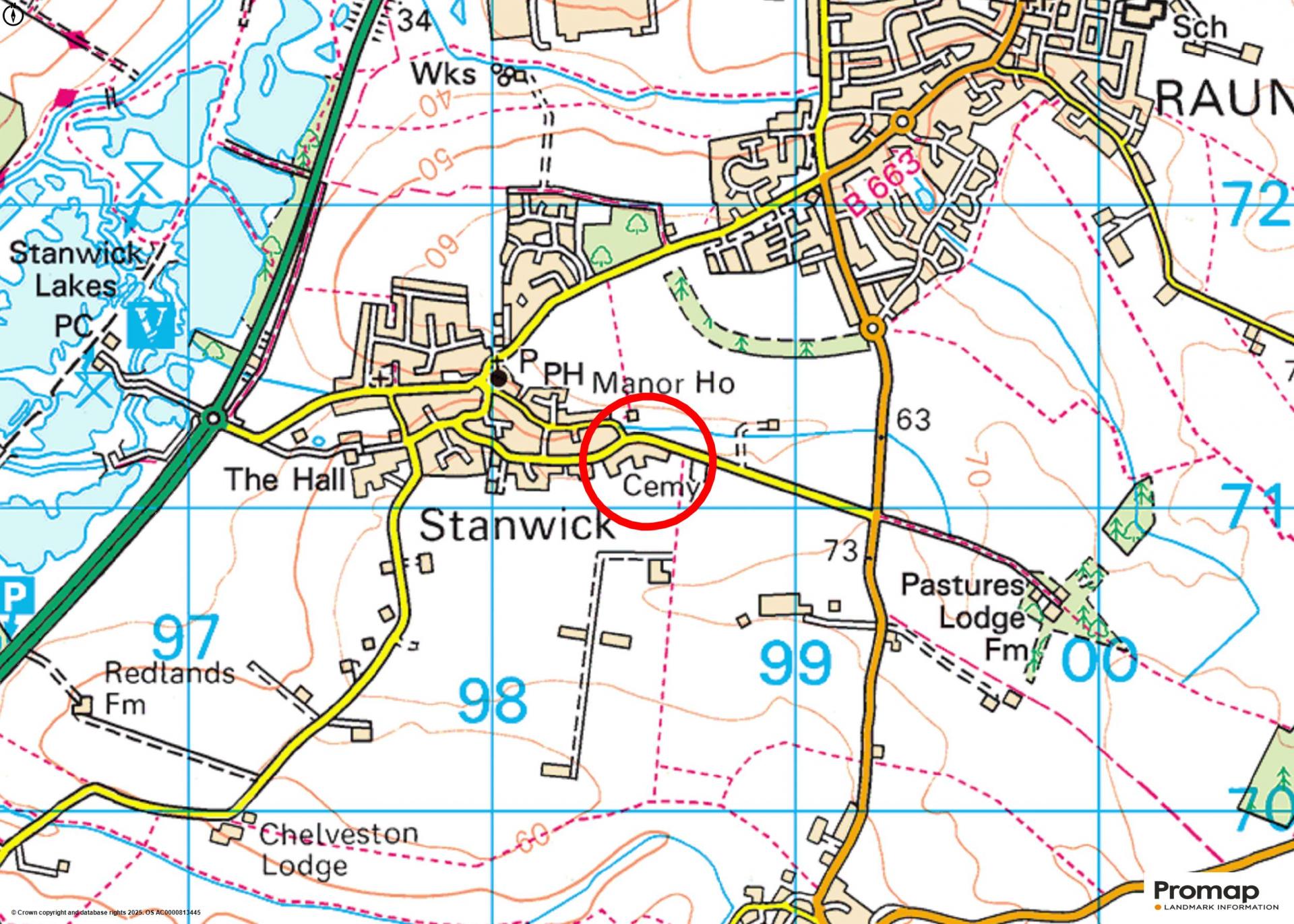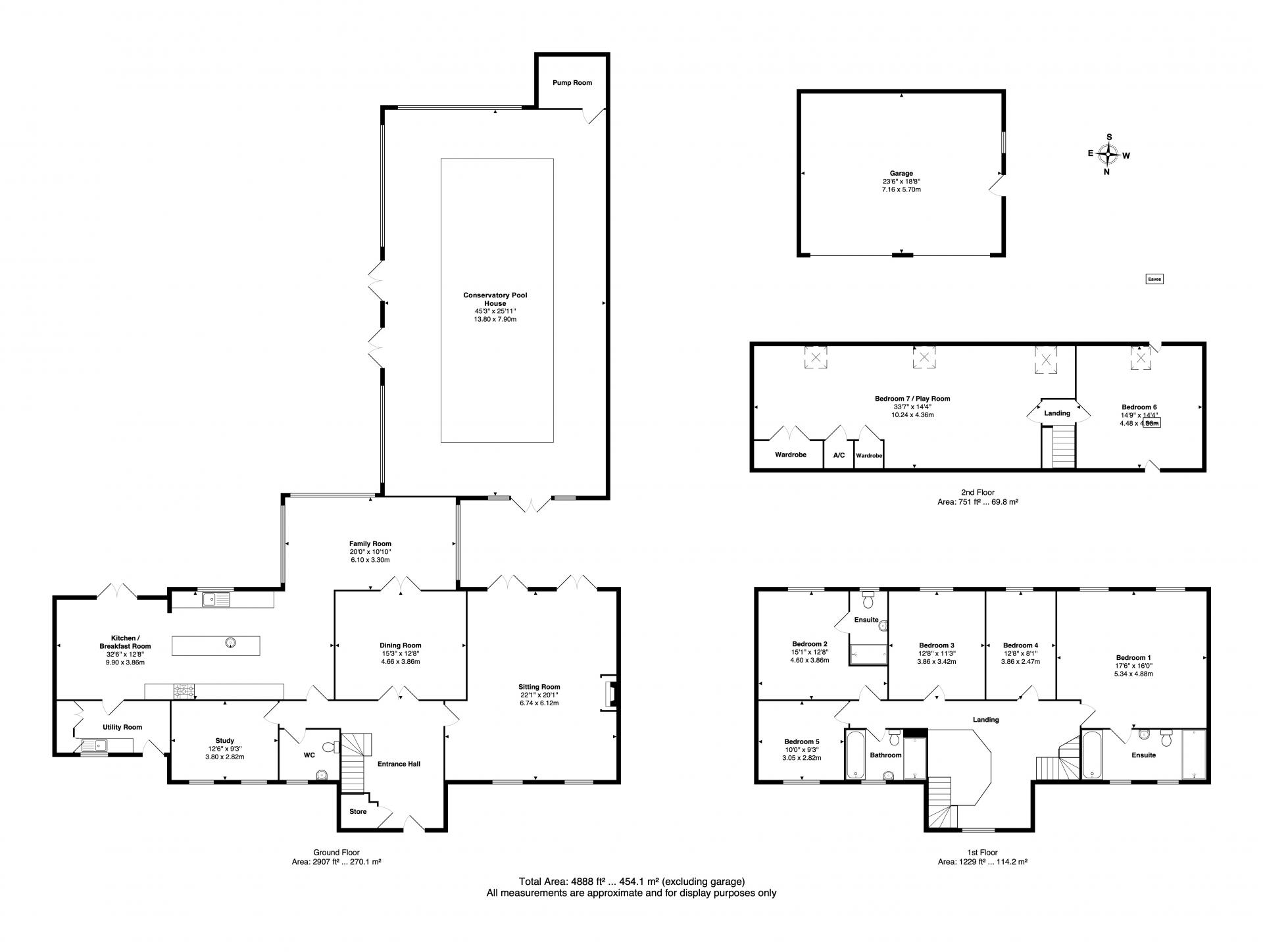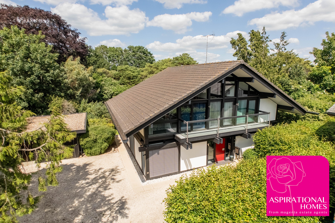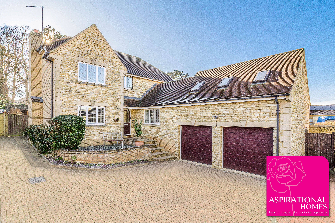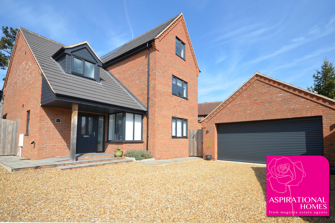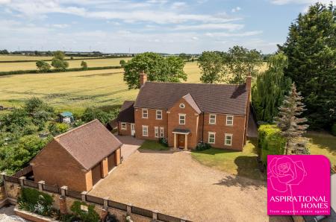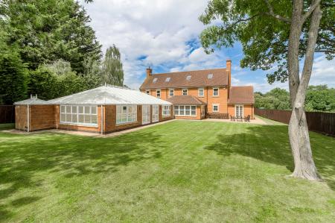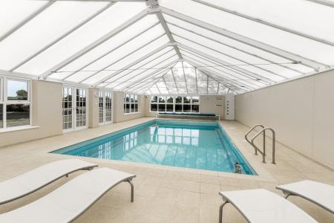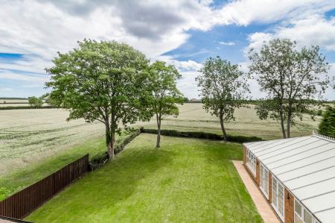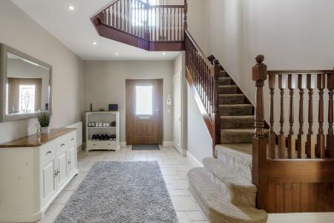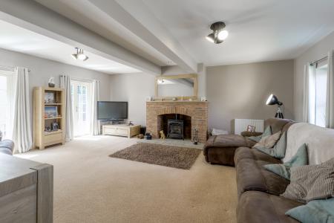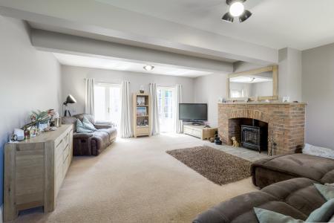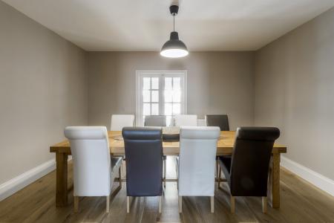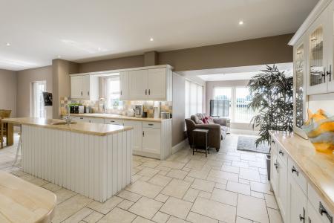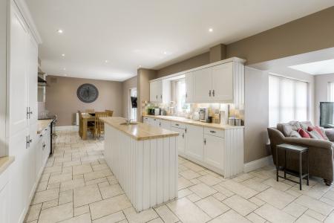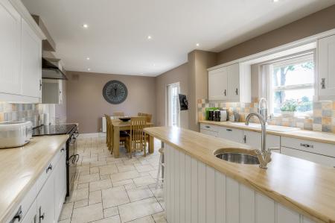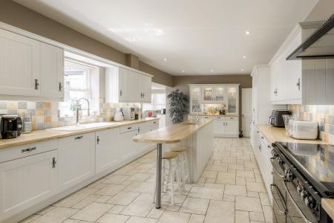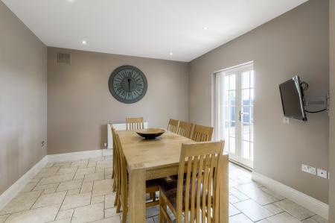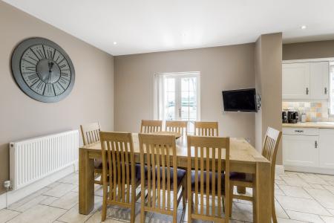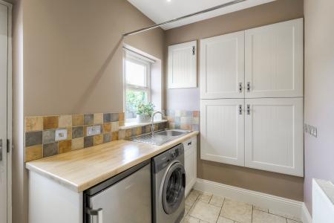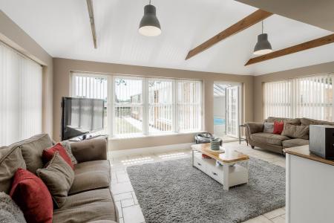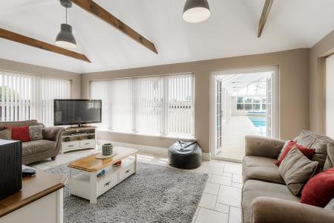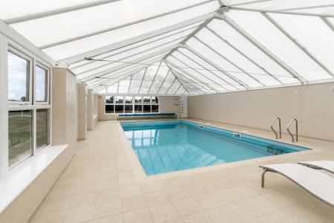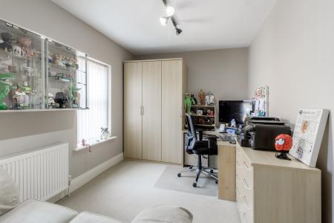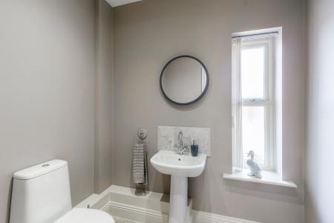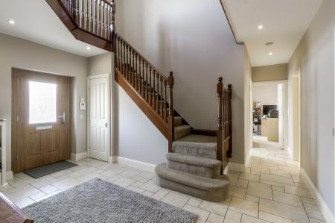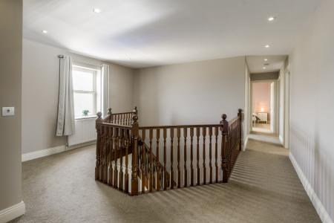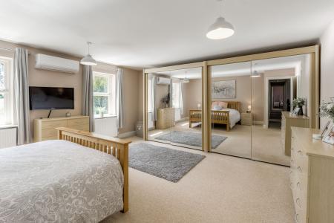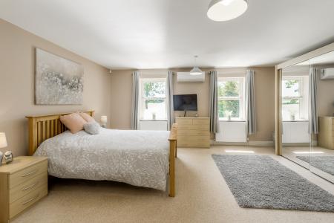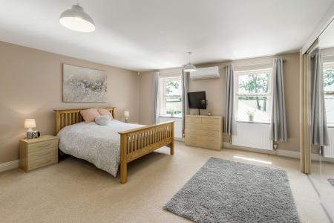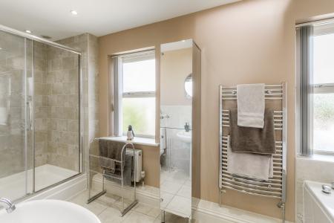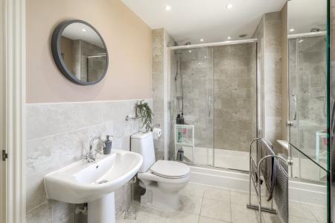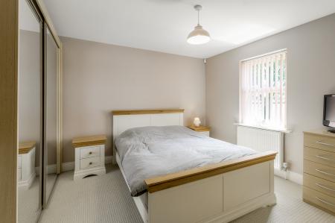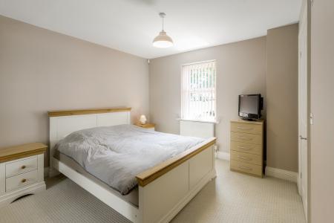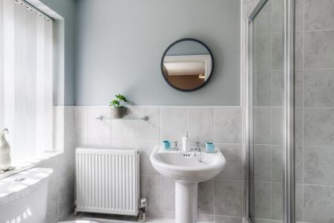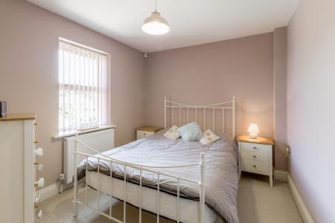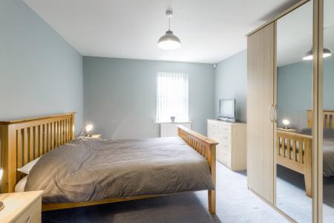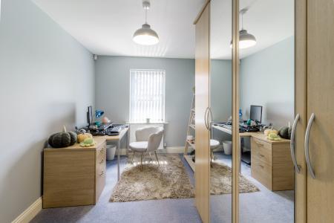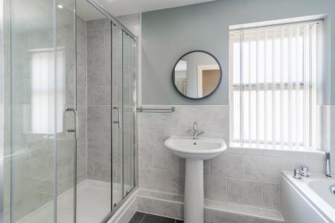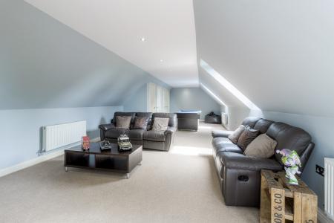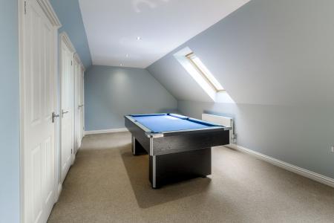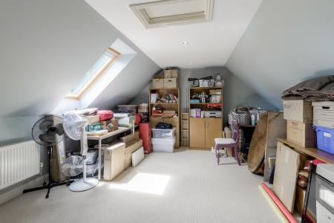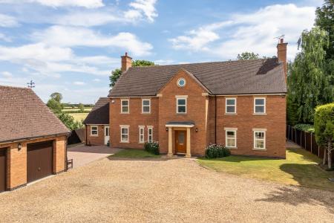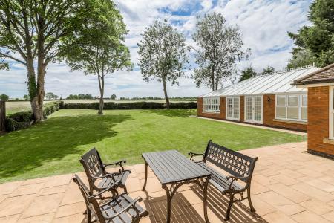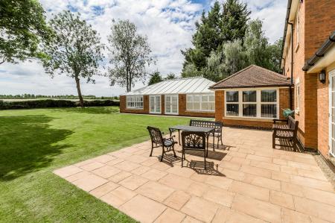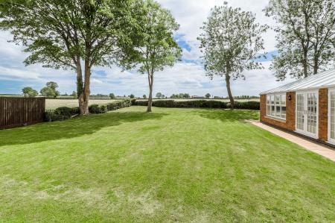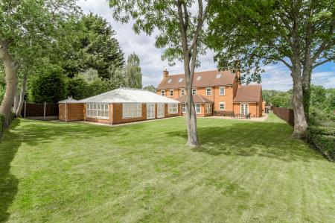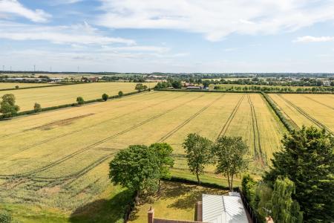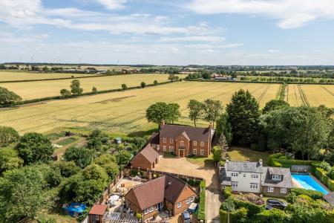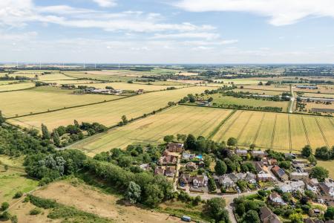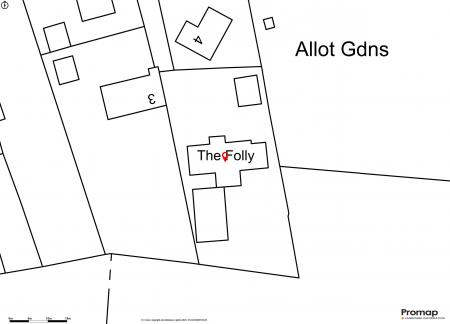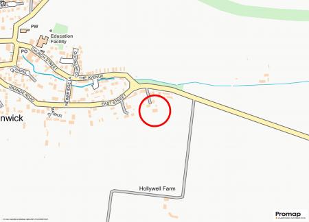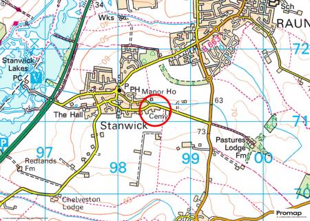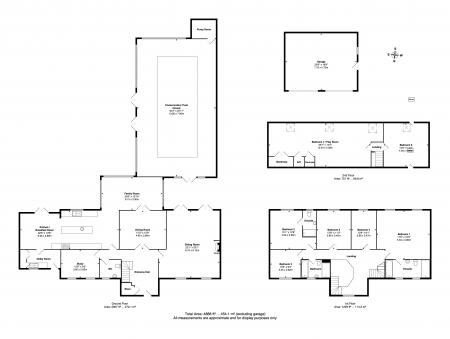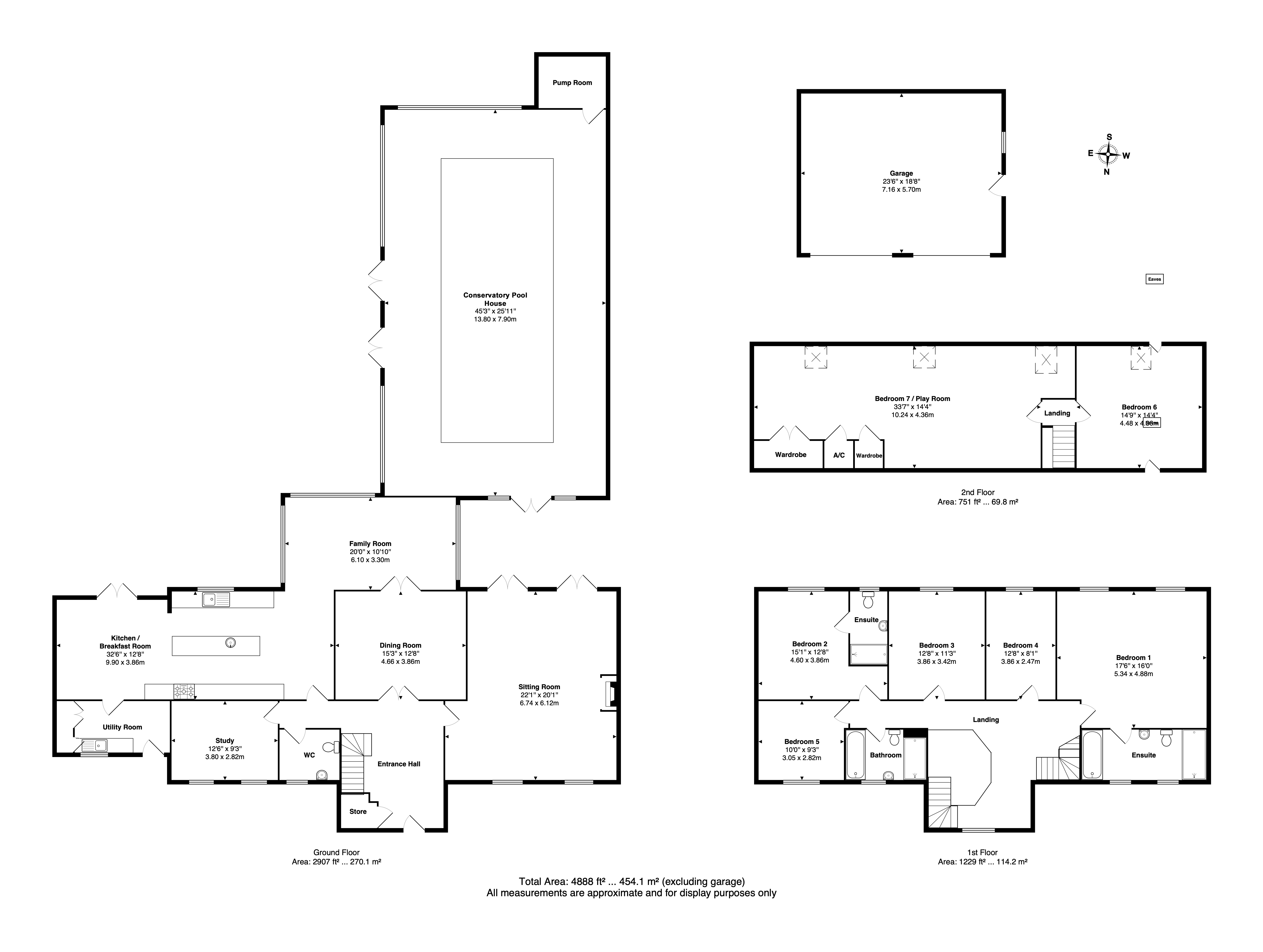- Seven bedrooms, three bathrooms
- Superb sitting room with feature brick fireplace
- Stunning kitchen/breakfast room with French doors to the garden
- Elegant, fitted kitchen with breakfast island and solid wood worktops
- Light-flooded family room with access to the pool house
- Conservatory pool house with 30ft x 16ft swimming pool
- Detached double garage
- Private gated driveway with parking for several vehicles
- Expansive, south-facing rear garden overlooking fields
- Close to Stanwick Lakes
7 Bedroom Detached House for sale in Stanwick
'Aspirational Homes' from Magenta Estate Agents invite you to view this remarkable family residence which enjoys a prime location on the periphery of the regarded village of Stanwick adjacent to open countryside. The substantial seven-bedroom family home offers spacious and highly versatile accommodation spread over three floors in addition to a detached double garage and luxurious pool house accessing the expansive south-facing rear garden with its stunning field views.
GROUND FLOOR
Enter the property into the HALL where your eyes are instantly drawn to the soaring high ceiling which bestows a heightened feeling of space and light. The tiled floor is ideal for a busy family thoroughfare and there is ample room for a hallway bench, shoe cupboard or sleek console table. Stairs rise to the galleried landing, beneath the stairs a useful storage cupboard. Off the hall is the CLOAKROOM with two-piece white suite.
The first of three reception rooms, the dual aspect SITTING ROOM centres around a characterful brick fireplace with inset gas stove and flagstone hearth; a cosy and heartwarming focal point within a room clearly designed for relaxation. Two sets of French doors open onto a courtyard patio also accessed from the pool house.
Entered via glazed double doors from either of the hall or family room, the DINING ROOM enjoys a cocooning atmosphere with its warm, earthy décor and rustic wide plank wooden flooring, host to many culinary occasions over the years. The final reception room is the STUDY which lends itself to multiple uses but is currently a clutter-free and inspiring work environment.
The icing on the cake of this delectable home is the stunning KITCHEN/BREAKFAST ROOM, which is both functional and aesthetically pleasing, fitted with a comprehensive range of cream cabinets complemented by solid wood worktops with tactile curved edges. Integrated appliances include a dishwasher, and two fridge/freezers. There is also a gas range cooker with overhead extractor hood. Taking centre stage is the island unit that provides additional storage and counter space as well as a breakfast bar where you can perch with your morning coffee. From the dining area, French doors open onto the garden affording a great connection with the outdoors. Harmonious décor and flooring provide a seamless connection as you journey into the family room.
The generosity of light within the FAMILY ROOM will almost certainly boost those feel-good hormones! Designed with both family life and entertaining in mind the “party room” affords you the opportunity to shine as hosts as your guests come to enjoy your hospitality and probably also a dip in the neighbouring swimming pool.
Off the kitchen is the UTILITY ROOM where there is a fitted worktop with stainless steel sink and space beneath for a washing machine and under-counter fridge or freezer. A built-in cupboard houses the Glow-worm combination gas boiler, while a door accesses the driveway.
FIRST FLOOR
From the spacious GALLERIED LANDING stairs rise to the second floor, and doors access the bedrooms and family bathroom.
The substantial MASTER BEDROOM SUITE offers space, style and serenity; the two rear windows not only flood the room with natural light but also enjoy far-reaching field views. Storage is generous with a range of contemporary bedroom furniture including wardrobes with sliding mirror doors which bounce yet more light around the room. The air conditioning unit brings added comfort on hot summer nights. The complementary colour scheme in the EN SUITE creates a sense of flow, the suite comprising a pedestal basin, toilet, spa bath and fully tiled shower enclosure.
Wake up to another field view in the well-presented GUEST BEDROOM which also benefits from wardrobes with sliding mirror doors that reflect the abundant light from the south-facing window. A door leads through to the EN SUITE with double-width shower enclosure, pedestal basin and toilet.
BEDROOMS THREE and FOUR are neutrally decorated with wardrobe storage and delightful views, while BEDROOM FIVE looks out across the expansive driveway.
Completing the first floor is the family BATHROOM which provides a functional space that can be used by the children for bathtime fun, but could equally become a calming, peaceful haven. The bathroom offers a pedestal basin, bath, toilet and extra-wide shower enclosure with full-height wall tiling.
SECOND FLOOR
Converting the substantial loft space has transformed it into a habitable extra floor with a multitude of uses. BEDROOM SIX draws in natural light from the Velux roof window and would also make a great home office or perhaps an art studio or craft room. BEDROOM SEVEN meanwhile could be utilised as a luxury games room with pool table, seating and maybe even a fridge! The Velux roof windows flood the room with natural light offering sky views; one window when fully opened gives arguably the best view of the surrounding area. And of course, the all-important storage has been maximised with cupboards built into the eaves.
OUTSIDE
The residence is set behind private electric gates which access an expansive gravel driveway providing parking for several vehicles. Manicured lawns lie either side of the main entrance door which is flanked by stone pillars. The detached DOUBLE GARAGE is accessed via electric doors with a personnel door to the side. There is the added benefit of storage space within the eaves.
To the rear of the home is an excellent sized lawned garden with an idyllic setting neighbouring open countryside. Whether you’re dreaming of south-facing sun loungers; al-fresco dining and family barbecues; an extravagant pool party; or restorative peace and relaxation, this wonderful garden really should tick all your boxes.
Fun for family and guests of all ages and inviting at any time of the year, the conservatory pool enclosure houses a 16ft x 30ft heated SWIMMING POOL with underwater pool lighting and solar cover roller. The separate plant room allows for routine maintenance and houses the pool boiler. French doors access the garden and courtyard patio.
Agent's Note: The Folly is accessed via a private driveway off Chelveston Road along which five other properties enjoy a right of access. We understand from the present vendors that they and the five neighbouring properties would pay a proportionate part of the costs of maintaining and repairing the driveway if required. We would advise prospective purchasers have their legal representative verify this information.
EPC rating: C
Important Information
- This is a Freehold property.
- This Council Tax band for this property is: G
Property Ref: 4263470
Similar Properties
4 Bedroom Detached House | Guide Price £725,000
'Aspirational Homes' from Magenta Estate Agents invite you to view this exceptional HUF house built in 2009 in distincti...
5 Bedroom Detached House | Guide Price £675,000
'Aspirational Homes' from Magenta Estate Agents showcase a stunning executive home and double garage with five bedrooms,...
5 Bedroom Detached House | Guide Price £580,000
'Aspirational Homes' from Magenta Estate Agents showcase Pear Tree House, an architect-designed home constructed in 2021...

Magenta Estate Agents (Raunds)
12 The Square, Raunds, Northamptonshire, NN9 6HP
How much is your home worth?
Use our short form to request a valuation of your property.
Request a Valuation
