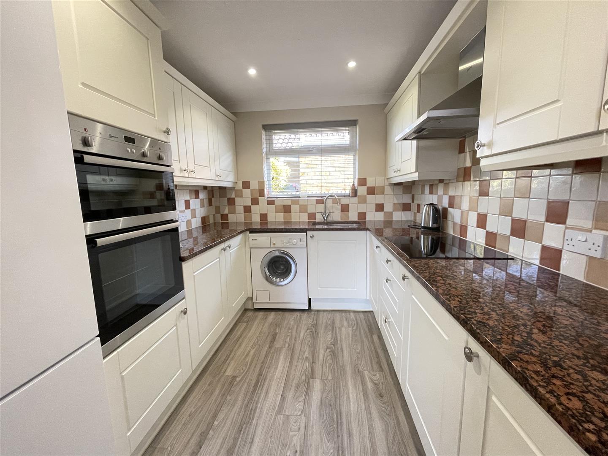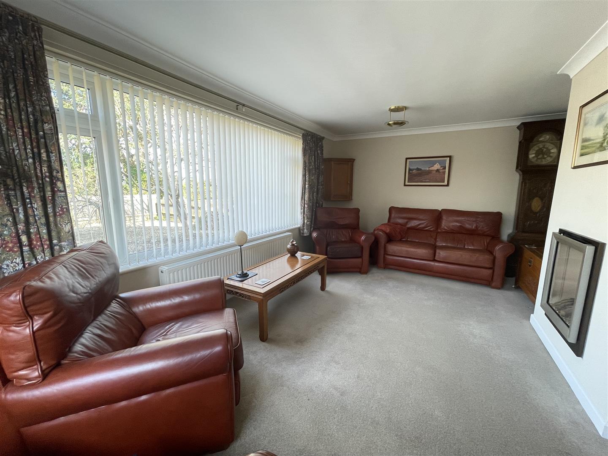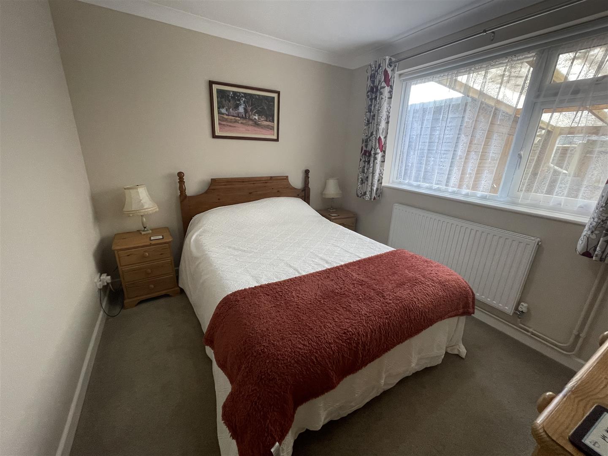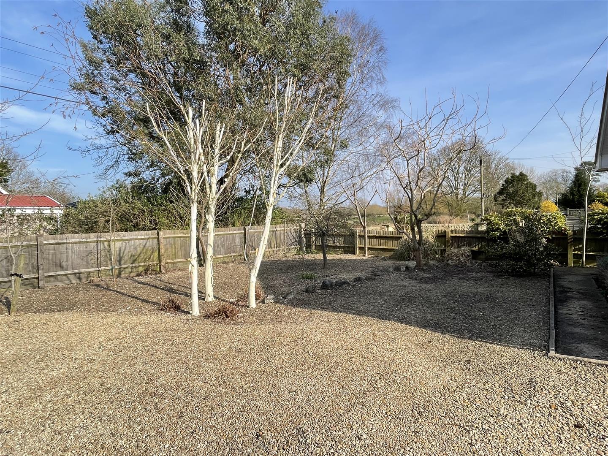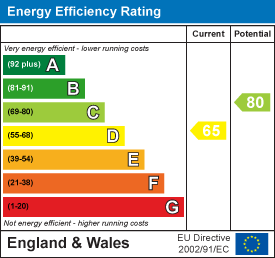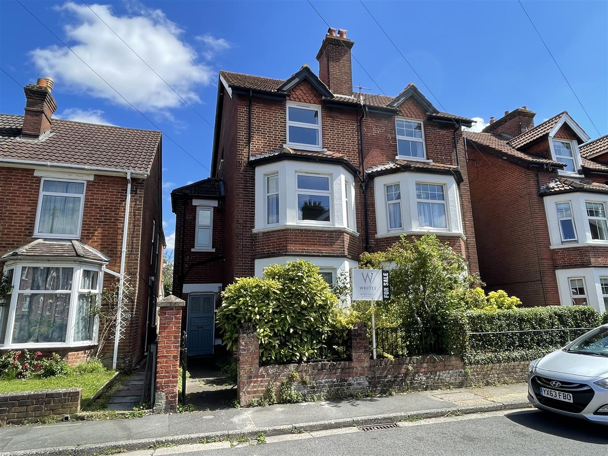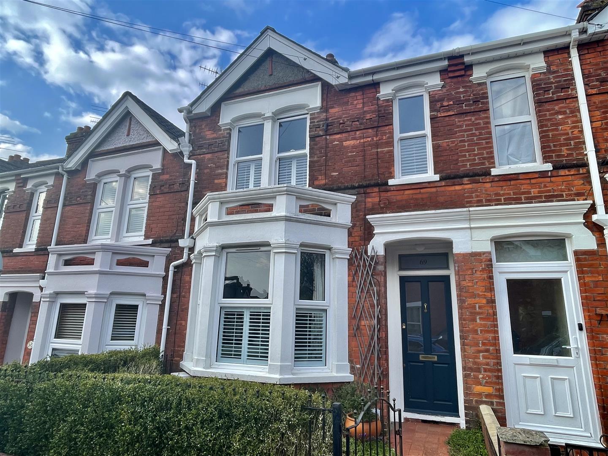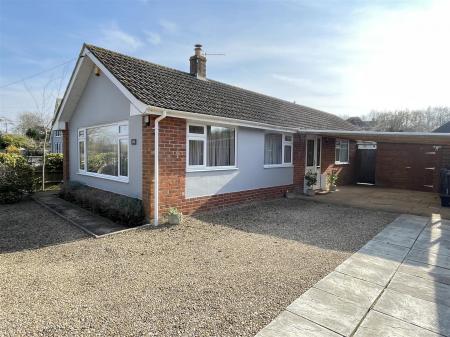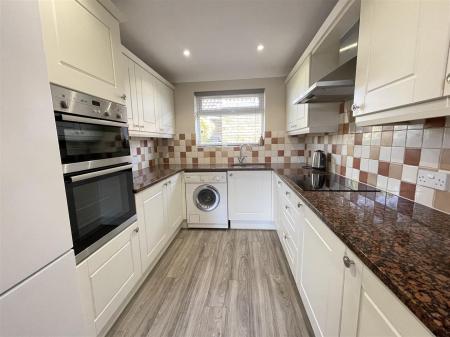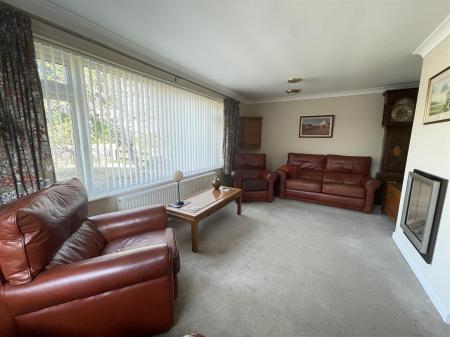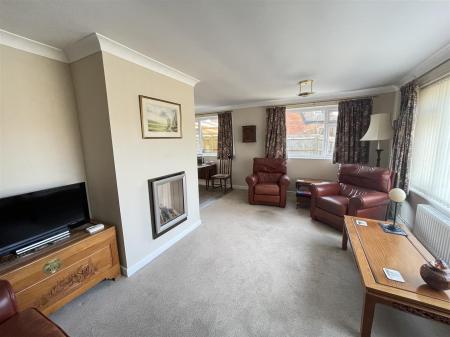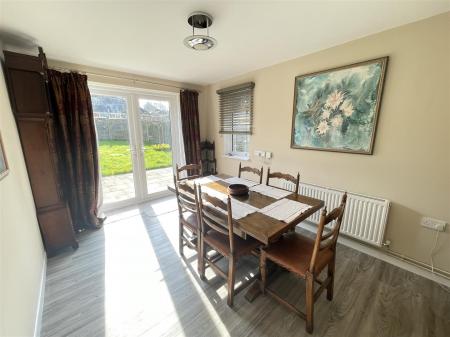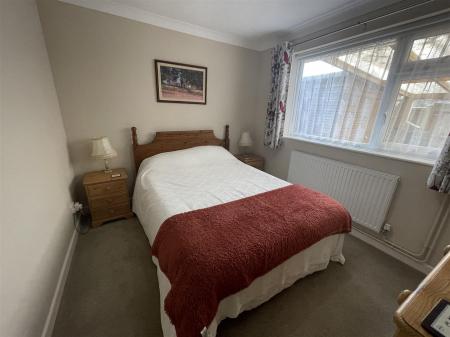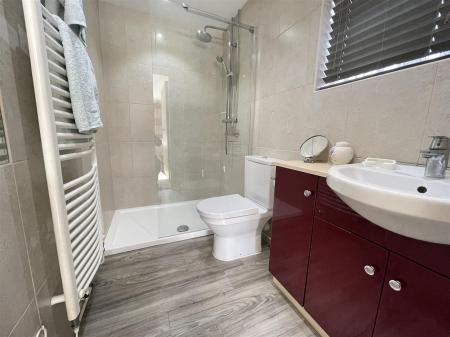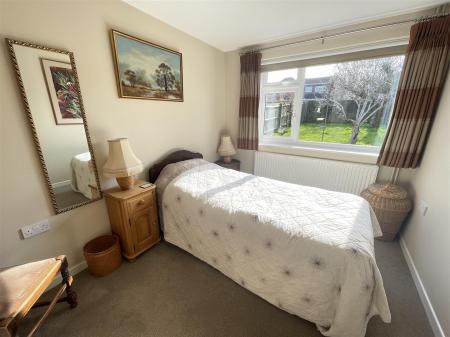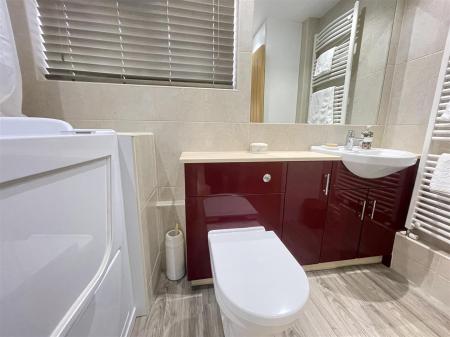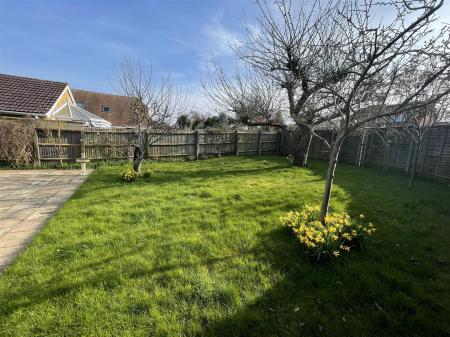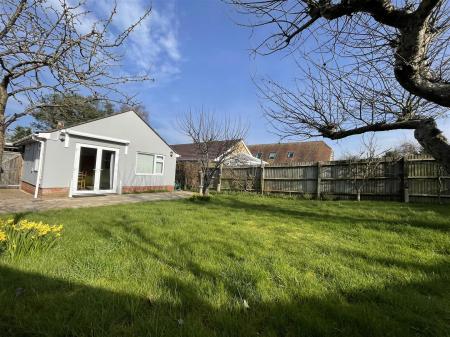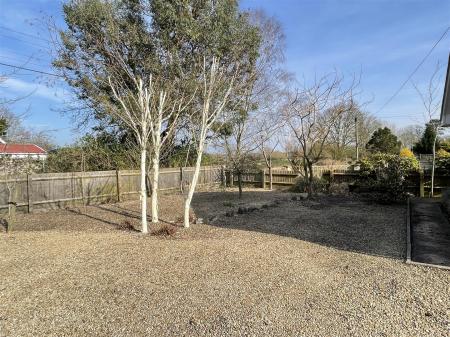- DETACHED BUNGALOW
- THREE BEDROOMS
- SEMI RURAL LOCATION
- SITTING/DINING ROOM
- KITCHEN
- PVCu DG
- GAS CH
- GARDENS AND PARKING
- SUPERB ORDER THROUGHOUT
- NO CHAIN
3 Bedroom Detached Bungalow for sale in Salisbury
Detached bungalow in excellent order throughout in a popular semi rural location. ** NO CHAIN ** THREE BEDROOMS ** GARDEN AND OFF ROAD PARKING ** OPEN PLAN SITTING/DINING ROOM AND KITCHEN **
Description - An extended detached bungalow set in a superb semi rural location at the end of a no-through road on the edge of the city centre. The bungalow has been superbly modernised, including updated kitchen and bathrooms, updated wiring, windows and flooring. The gas central heating was also replaced. Externally there are UPVC fascias and soffits, a large gravelled driveway, car port and enclosed garden to rear. There are good views over the water meadows to the front and, for walking, Britford Lane turns into a bridle path which leads to Britford. The city centre with all its amenities is within walking distance.
Property Specifics - The accommodation is arranged as follows, all measurements being approximate:
Entrance Hall - Built-in coats cupboard with fusebox and shelf, laminate flooring, ceiling downlighters, smoke alarm, burglar alarm, hatch to insulated and part boarded loft with ladder.
Sitting/Dining Room - Double aspect room with picture window overlooking front garden to water meadows, two radiators, inset log effect gas fire, space for table and chairs, part laminate floor, ceiling downlighters. Open to:
Kitchen - 3.03m x 2.43m (9'11" x 7'11") - Range of granite worktops with inset four-ring induction hob and extractor over, stainless steel sink with mixer tap over, base and wall mounted cupboards, double oven, space for fridge/freezer, part tiled walls, ceiling downlighters, laminate flooring, space and plumbing for washing machine, waste disposal unit and water softener.
Bedroom One - 4.38m x 2.54m (14'4" x 8'3") - Window to rear, radiator, wardrobe space. Door to:
En-Suite Shower Room - Full width shower cubicle with waterfall style shower head, low level WC, wash-hand basin in vanity unit. Heated towel rail, laminate flooring, fully tiled walls, obscure glazed window to side, inset spotlights.
Bedroom Two - 4.38m x 2.81m (14'4" x 9'2") - Double aspect room with double doors to garden, radiator, telephone point. This would make the perfect second sitting room or home office.
Bedroom Three - 3.10m x 2.72m (10'2" x 8'11") - Window to side, radiator, built-in double wardrobe.
Bathroom - Low level WC with concealed cistern, wash-hand basin in vanity unit, walk in bath with waterfall style shower over, heated towel rail, laminate flooring, inset spotlights, fitted cupboard, fully tiled walls, extractor fan, obscure glazed window to side.
Outside - The property is approached via five-bar gate into a large gravelled parking and turning area with a number of young and mature trees, shrubs and bamboo. To the side of the house is a large car port with storage shed behind with doors to front and rear, power and light. Pedestrian access leads to both sides of the bungalow, to the rear garden with a large paved patio, lawn with mature fruit trees and further trees to side, flower beds and climbing plants. The whole is enclosed by timber fencing. Outside water taps.
Services - Mains gas, water, electricity and drainage are connected to the property.
Outgoings - The Council Tax Band is ' E ' and the payment for the year 2023/2024 payable to Wiltshire Council is £2,927.95.
Directions - From the city proceed south along Exeter Street, over the roundabout into Newbridge Road and take the first left into Britford Lane. Keep going, past the playing field where No. 120 will be found on the right hand side.
What3words - What3Words reference is: ///mimic.move.senior
Important information
Property Ref: 665745_32979757
Similar Properties
4 Bedroom Detached House | Guide Price £525,000
A quite exceptional modern Charles Church family home which is situated in a small no through road of just 3 houses. **S...
4 Bedroom Semi-Detached House | Guide Price £525,000
A classic period townhouse set over three floors together with approximately 100 foot rear garden ** GARAGE ** PARKING *...
3 Bedroom Terraced House | £525,000
A character three bedroom terraced house presented in superb order throughout in a sought after city centre location. **...
Apostle Way, Bishopdown, Salisbury
4 Bedroom Detached House | Guide Price £535,000
** DETACHED FAMILY HOME ** FOUR BEDROOMS ** SOUTH FACING GARDEN ** DOUBLE GARAGE ** NO ONWARD CHAIN **
Warminster Road, South Newton, Salisbury
4 Bedroom Detached House | Guide Price £545,000
A spacious family home with great potential for alterations and lovely views over fields to the rear **FOUR BEDROOMS **...
Middleton Road, Winterslow, Salisbury
4 Bedroom Detached Bungalow | Guide Price £550,000
Set in a wonderful plot with great potential for further enlargement, a detached chalet bungalow in the heart of the vil...

Whites (Salisbury)
47 Castle Street, Salisbury, Wilts, SP1 3SP
How much is your home worth?
Use our short form to request a valuation of your property.
Request a Valuation

