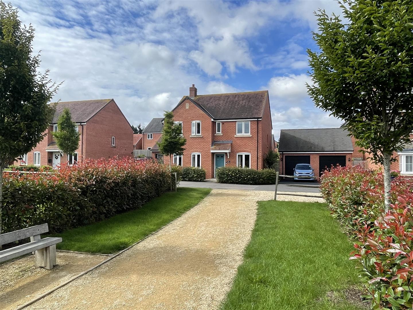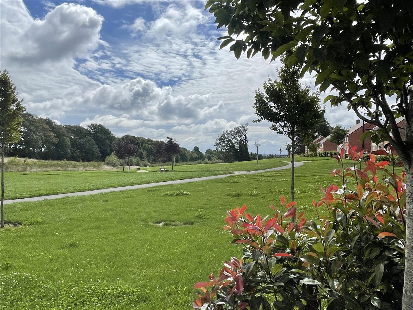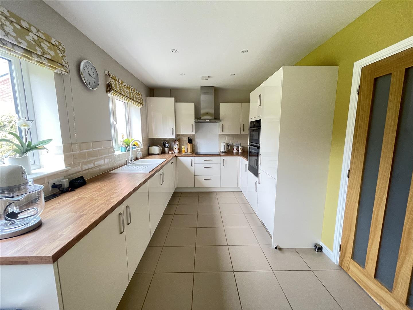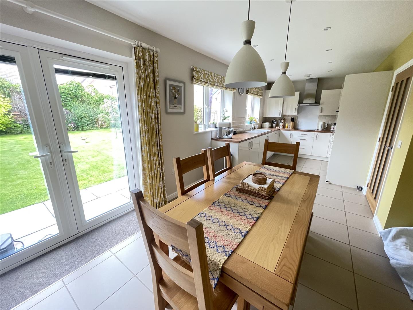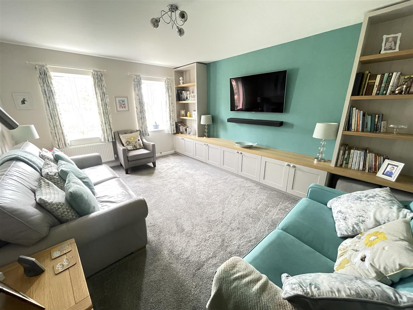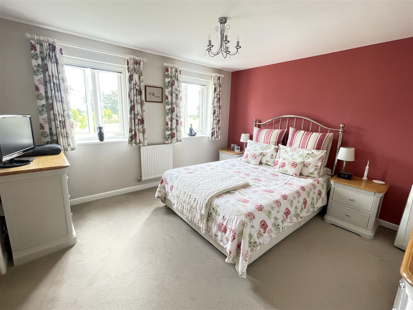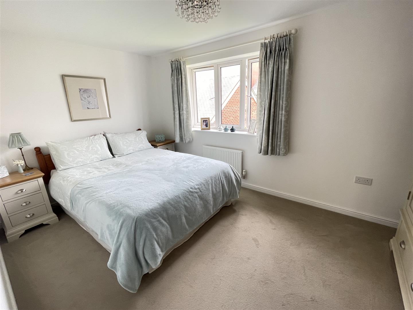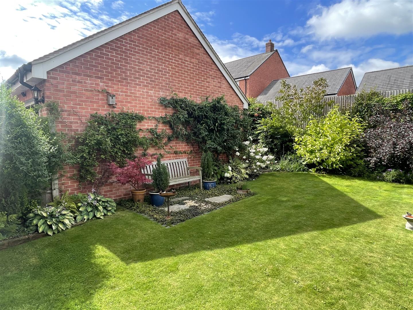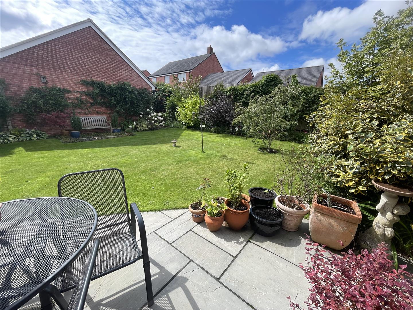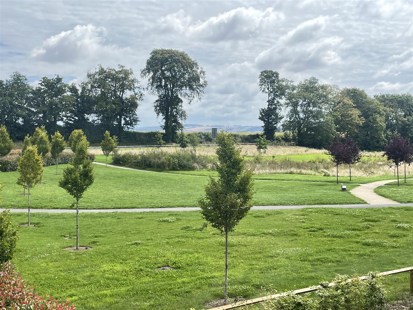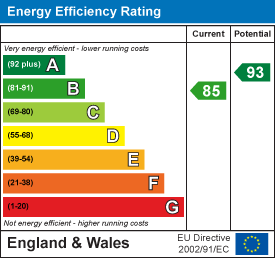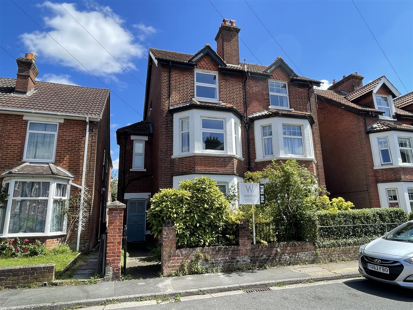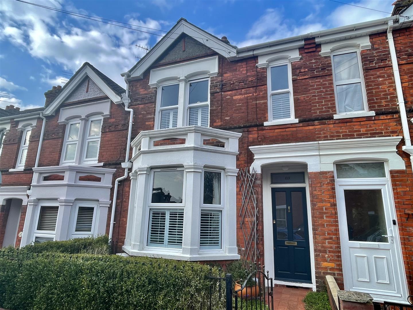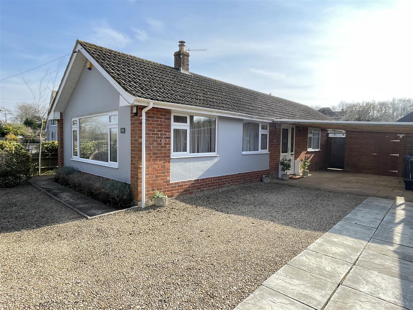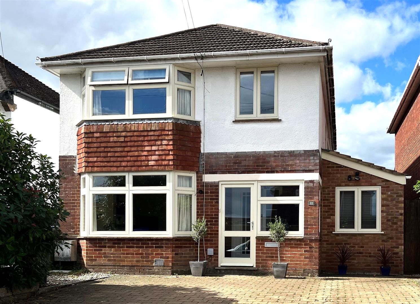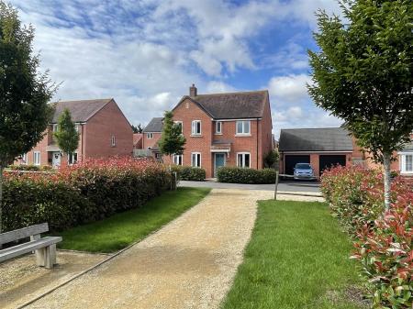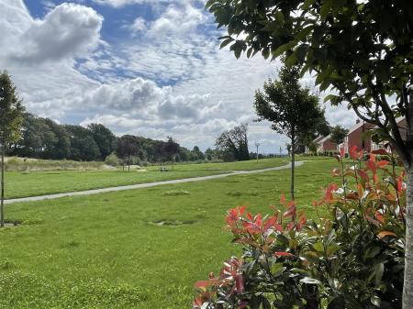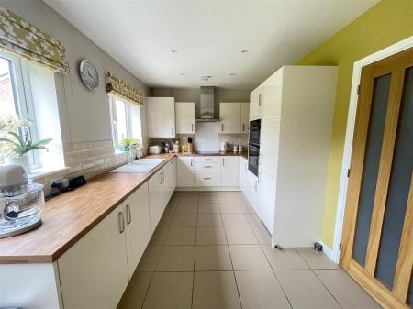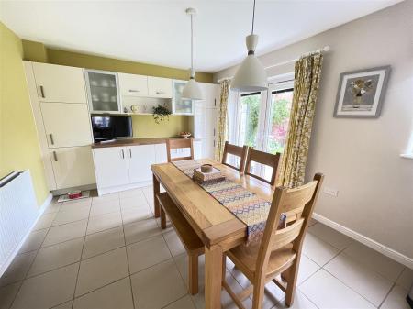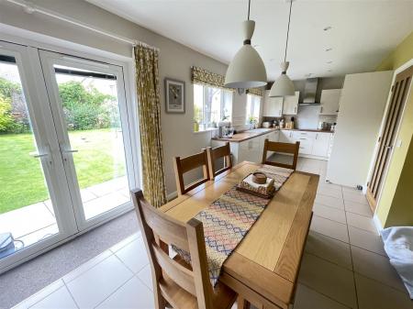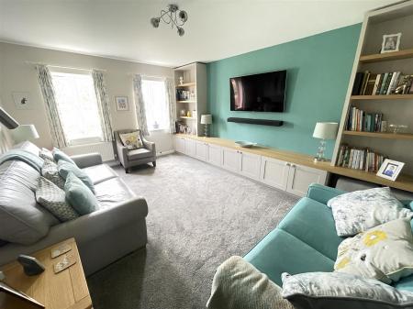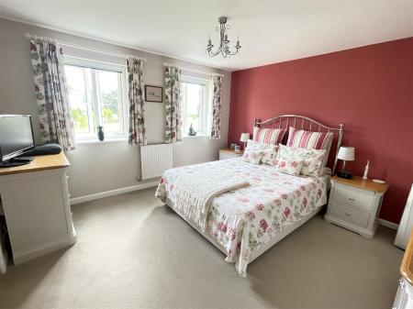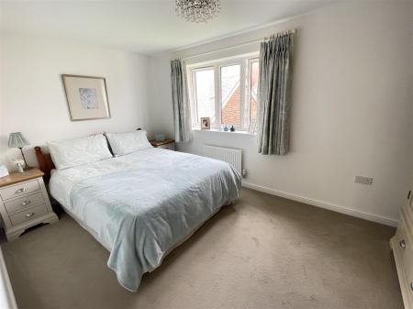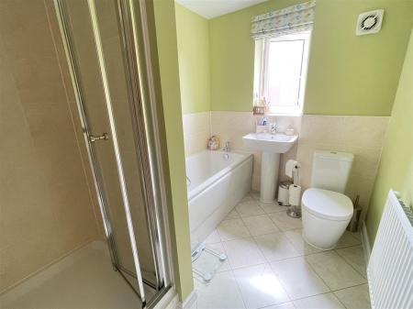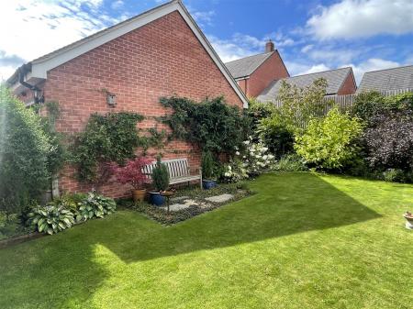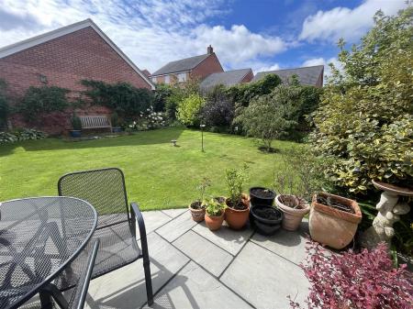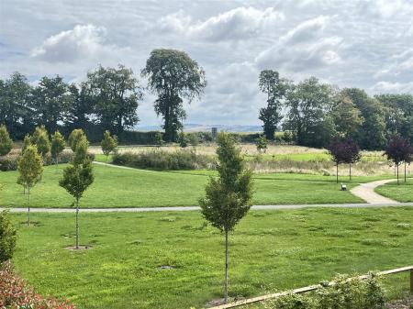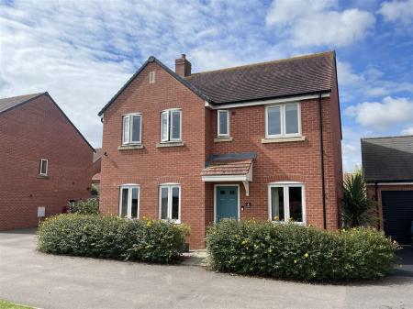- SUPERB ORDER THROUGHOUT
- MANY EXTRA FEATURES
- GAS CENTRAL HEATING
- GARAGE AND DRIVEWAY
- EXTENSIVE VIEWS
- LARGE KITCHEN/DINING ROOM
- 4 GOOD BEDROOMS
- BATHROOM AND ENSUITE
- STUDY
- PRIVATE MATURE GARDEN
4 Bedroom Detached House for sale in Salisbury
A quite exceptional modern Charles Church family home which is situated in a small no through road of just 3 houses. **SUPERB ORDER THROUGHOUT**4 GOOD SIZED BEDROOMS**GAS CENTRAL HEATING**EXTENSIVE VIEWS**PRIVATE MATURE GARDENS**
Description - A quite exceptional modern Charles Church family home which has had numerous extras added including further kitchen units and built in appliances, oak doors throughout, cupboards and shelves with multi media connections in the sitting room, professionally landscaped garden, built in wardrobes and tiled floors as applicable. The position is unusual in that it is situated in a small no through road of just 3 houses overlooking "Bunny Park" to the front with long distance views towards the Cathedral and surrounding countryside. In addition, the rear garden is not directly overlooked. There is still the residue of an NHBC guarantee. If the wardrobes are not required in bedroom 4, the design is such that they can be adapted to fit in bedrooms 1 and 2.
No expense has been spared on this lovely house and Whites suggest an internal viewing to fully appreciate.
Entrance Hall - Stairs to first floor, solid oak doors to all rooms, understairs cupboard.
Cloakroom - White wc and basin with cupboard below, half tiled walls, tiled floor, extractor fan.
Study -
Sitting Room - Full length range of fitted cupboards and shelves with multi media connections.
Kitchen/Dining Room - Extended range of units incorporating wood effect work surfaces with range of base and wall mounted cupboards and drawers, matching dresser unit to dining end, Neff double oven, induction hob, washing machine, dishwasher, fridge/freezer, space for tumble drier with external extraction, one and a half bowl sink unit, water softener and drinking tap,concealed lighting, french doors to garden, tiled splashbacks, ceramic tiled floor, cupboard housing boiler for central heating and hot water.
Landing - Oak doors leading to all rooms and airing cupboard. Hatch to insulated loft.
Bedroom 1 - Extensive views over park to front and countryside beyond.
Ensuite Shower Room - Shower cubicle with electric shower and glass screen, wc, hand basin, extractor fan, tiled floor, part tiled walls.
Bedroom 2 -
Bedroom 3 -
Bedroom 4 -
Bathroom - Shower cubicle with thermostatic mixer shower and glass screen, panel bath, wc and basin. Extractor fan, tiled floor, part tiled walls.
Garage - 6.02 x 2.96 (19'9" x 9'8") - Up and over door, light and power, roof storage.
Outside - To the front to the house is a low hedge with path to front door. To the side is a tarmacadam driveway for parking for a couple of vehicles leading to the garage. Pedestrian access gate leads to the southerly aspect rear garden which is enclosed by brick walls and timber fencing. Storage area to side and further area to rear of garage. The garden itself is incredibly mature for it's age with numerous shrubs, well stocked flower beds, trees and sitting areas. PIR activated and solar lighting.
Services - Mains gas, water, electricity and drainage are connected to the property.
Outgoings - The Council Tax Band is E and the payment for the year 2023/2024 payable to Wiltshire Council is £2,927.95
Tenure - The property is freehold. There is an estate management charge of £209 (currently).
Directions - From Salisbury take the A360 Devizes Road. At the second roundabout turn left into Adlam Way and Maundrell Lane is first on the left.
What3words - What3Words reference is: ///each.monorail.admit
Important information
Property Ref: 665745_32515023
Similar Properties
4 Bedroom Semi-Detached House | Guide Price £525,000
A classic period townhouse set over three floors together with approximately 100 foot rear garden ** GARAGE ** PARKING *...
3 Bedroom Terraced House | £525,000
A character three bedroom terraced house presented in superb order throughout in a sought after city centre location. **...
3 Bedroom Detached Bungalow | £525,000
Detached bungalow in excellent order throughout in a popular semi rural location. ** NO CHAIN ** THREE BEDROOMS ** GARDE...
Apostle Way, Bishopdown, Salisbury
4 Bedroom Detached House | Guide Price £535,000
** DETACHED FAMILY HOME ** FOUR BEDROOMS ** SOUTH FACING GARDEN ** DOUBLE GARAGE ** NO ONWARD CHAIN **
Warminster Road, South Newton, Salisbury
4 Bedroom Detached House | Guide Price £545,000
A spacious family home with great potential for alterations and lovely views over fields to the rear **FOUR BEDROOMS **...
Upper Street, Harnham, Salisbury
4 Bedroom Detached House | Guide Price £550,000
A wonderful DETACHED house, extended in recent years to create a superb family home and set in the highly popular locati...

Whites (Salisbury)
47 Castle Street, Salisbury, Wilts, SP1 3SP
How much is your home worth?
Use our short form to request a valuation of your property.
Request a Valuation
