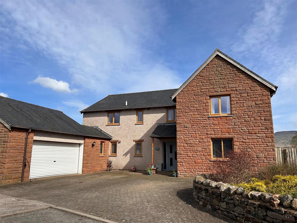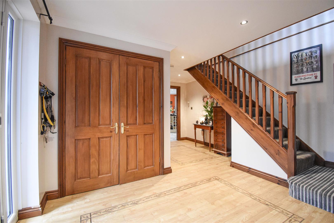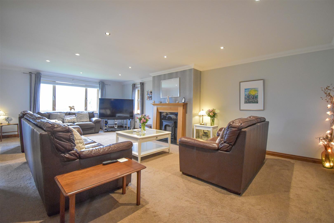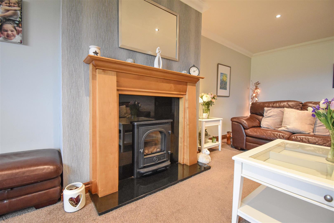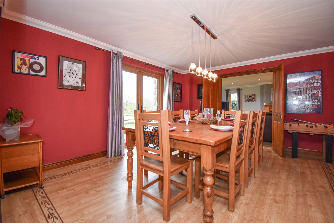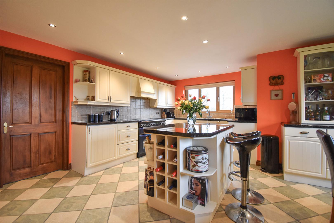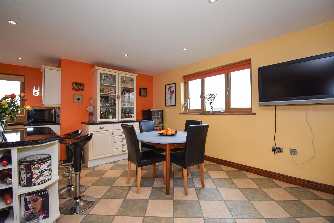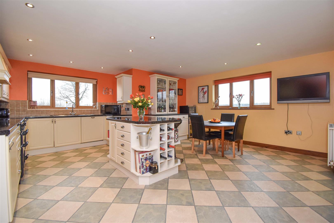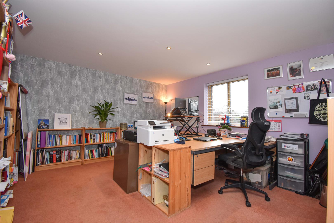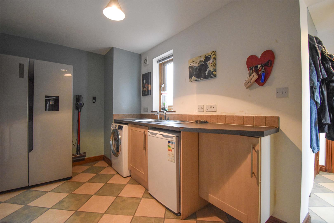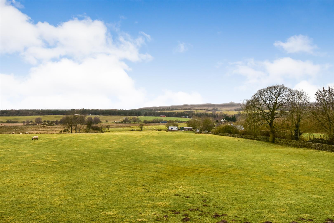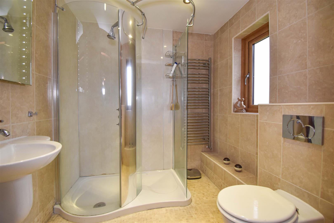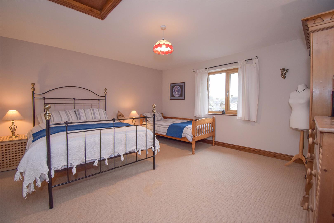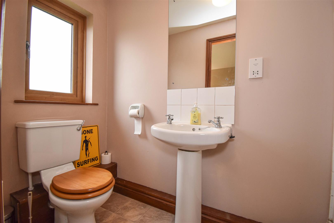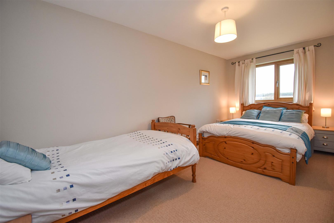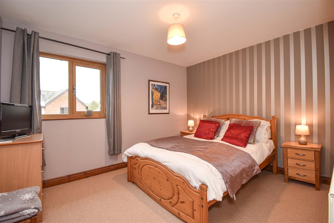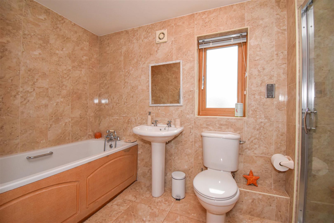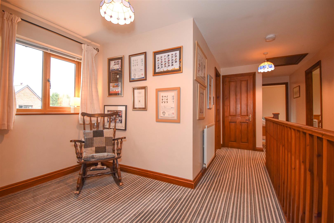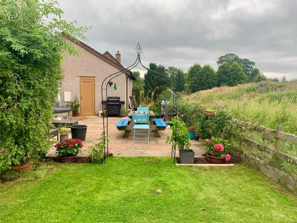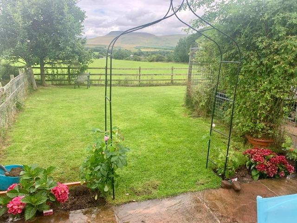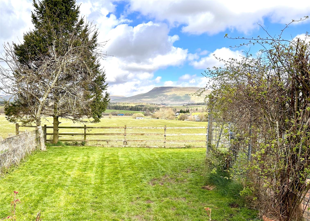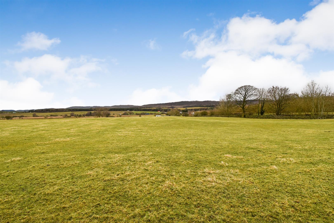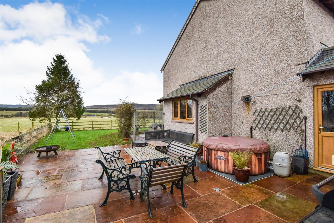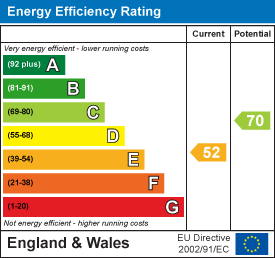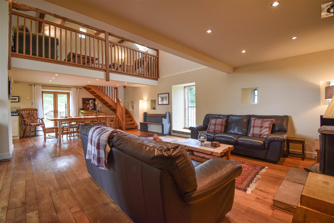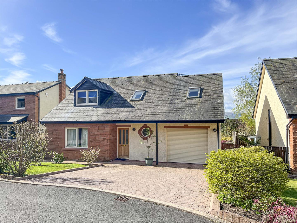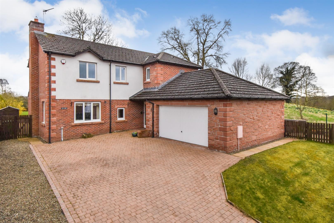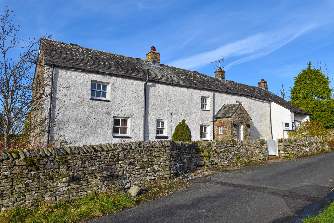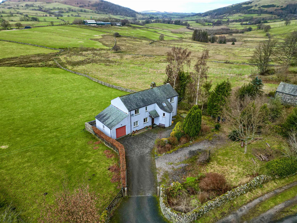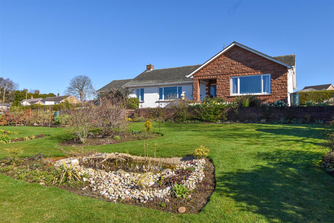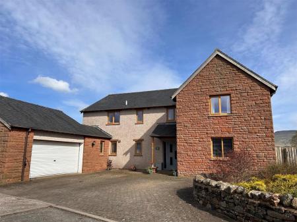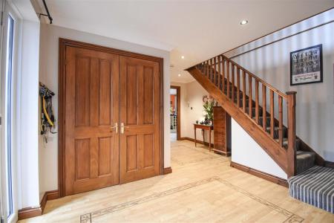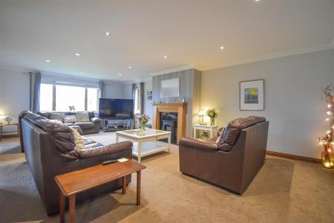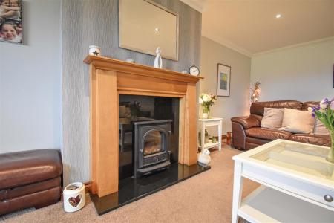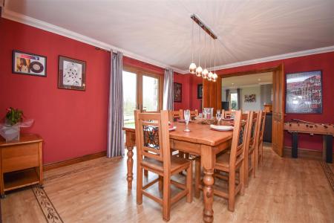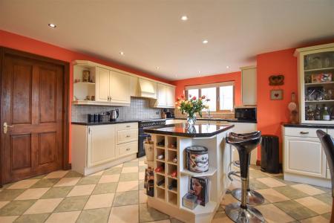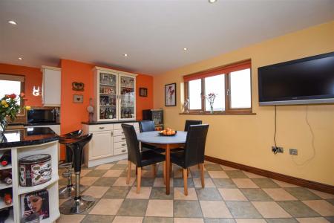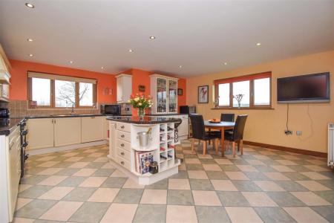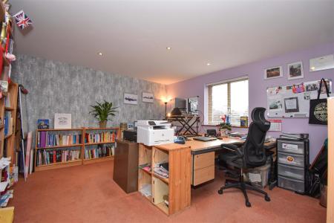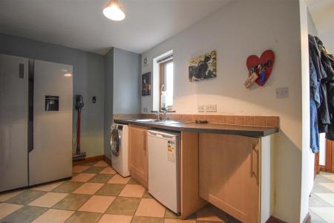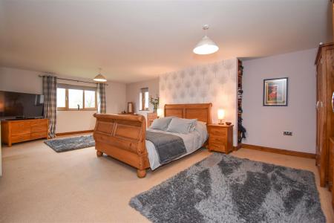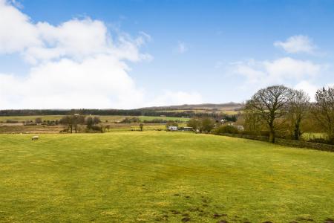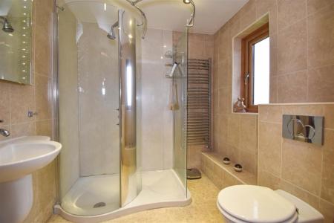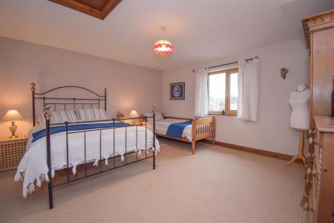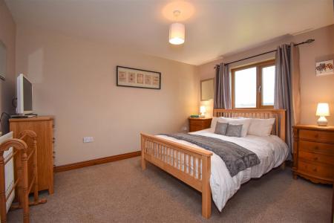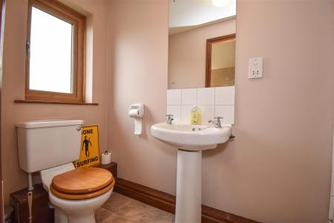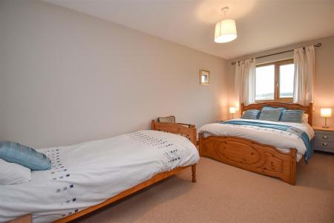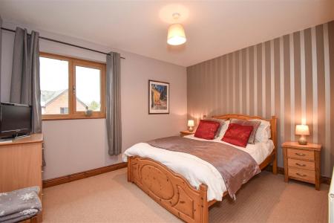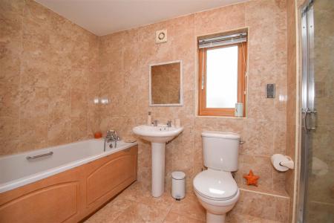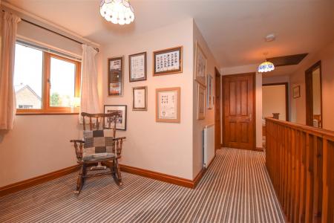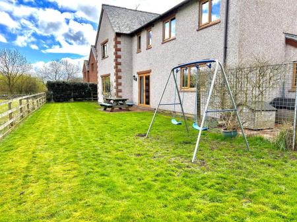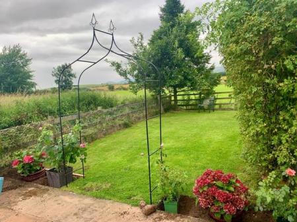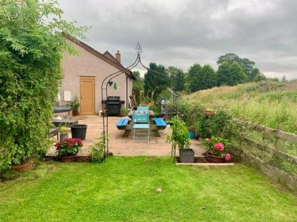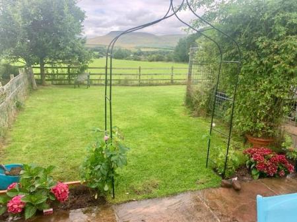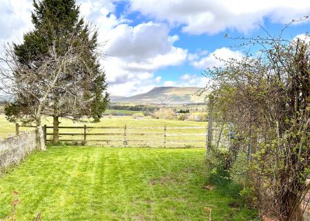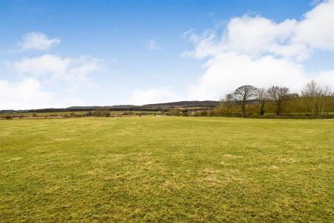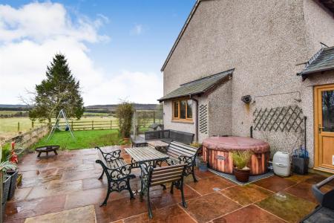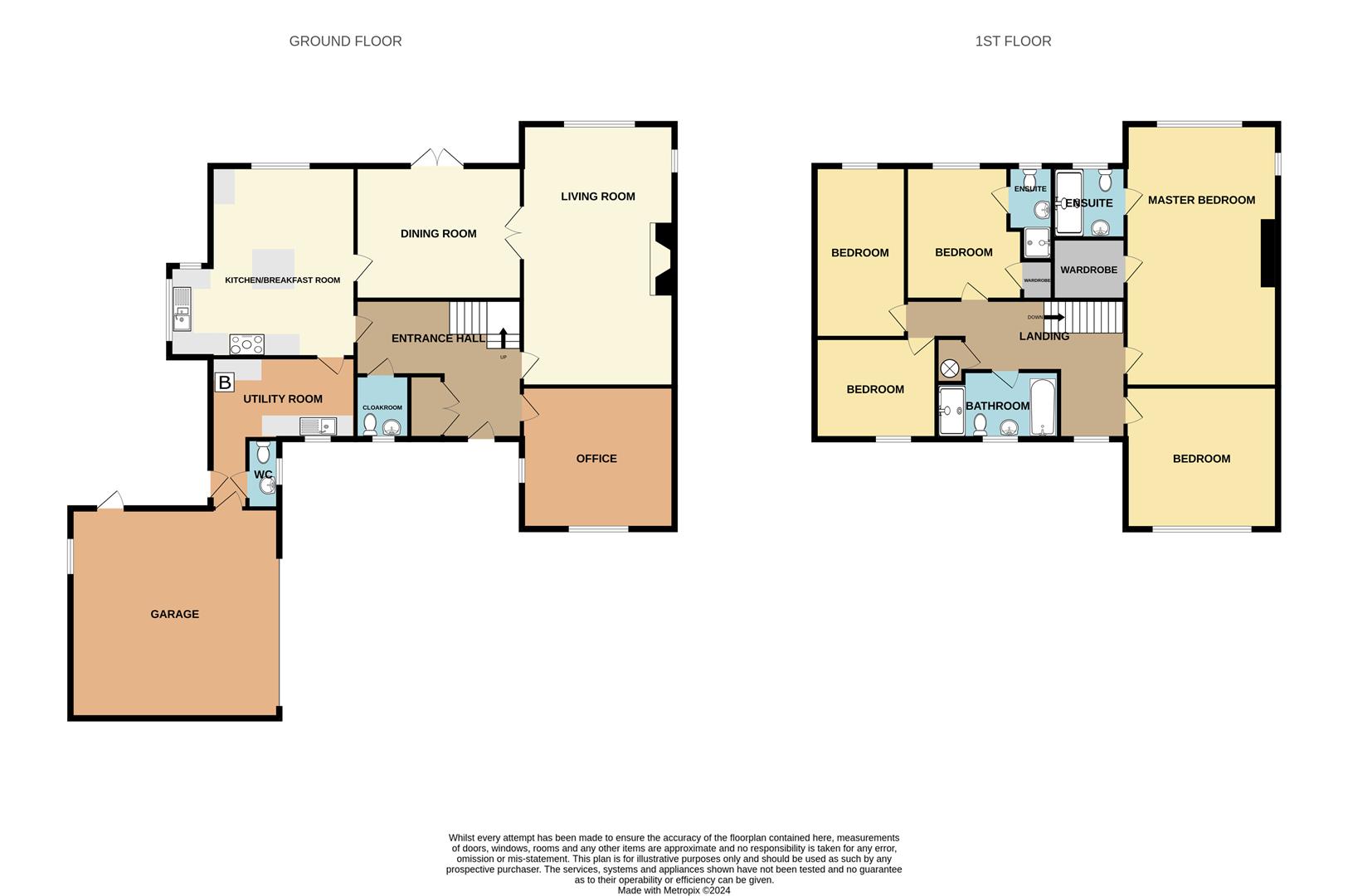- Spacious Modern Detached Family Home, Circa 2,690 Sq Ft
- Situated on the Edge of a Small Farming Hamlet 4 Miles from Appleby
- Wonderful Open Views to the Pennines
- Large Hallway, Living Room, Dining Room, Office/ 6th Bedroom, Dining Kitchen + Utility Room
- 5 Bedrooms, 2 with En-Suite Shower + House Bathroom
- LPG Heating via a Condensing Boiler + uPVC Double Glazing
- Adjoining Double Garage with Auto Door + Off Road Parking for at Least 4 Cars
- Enclosed Rear Garden Benefitting from Amazing Views
- Tenure - Freehold. EPC Rate - E. Council Tax Band - F
5 Bedroom Detached House for sale in Sandford, Appleby-In-Westmorland
Set in a small cul-de-sac on the edge of Sandford, a farming community 4 miles to the south east of Appleby and enjoying a superb open view across the surrounding countryside and the Pennine fells, Eden is a: spacious, modern family home with well maintained accommodation comprising: Entrance Hall, Living Room, Dining Room, Dining Kitchen, Utility Room, Office + Cloakroom, 5 Bedrooms, 2 with En-Suite Shower Rooms + a House Bathroom. Outside there is Off Road Parking for at least 4 cars leading to an Adjoining Double Garage with Auto Door and to the rear of the house is an enclosed Garden which benefits from the fabulous open views and a garden shed. This excellent family home also benefits from uPVC Double Glazing and LPG Central Heating via a Worcester Condensing Boiler.
Location - Head East on the A66 from Penrith or Appleby. Just over a mile from the end of the dual carriageway, turn right, signposted to Sandford. Drive down the hill and keep right into Sandford. On entering the village, Sandford Fold is the first development on the right.
Amenities - Sandford is a lovely Westmorland Village in an elevated position and with commanding views and access to the surrounding countryside with many excellent walks In the village there is a vibrant public house, the Sandford Arms as well as the Sandford Link, a community web based group. In the neighbouring village of Warcop, a little over a mile away, there is a Primary School, a Church and a Village Hall which serves the surrounding villages. Further facilities are in Appleby just over 4 miles away.
Appleby is an attractive market town in the upper Eden Valley with a population of approximately 2,500 people and is of historical interest. The town has a range of shops, a Primary and a Secondary School. Leisure facilities include a Swimming Pool, an 18-hole golf course and bowling green. A larger shopping centre is Penrith 14 miles away. Penrith is a popular market town with a population of around 15,000 people and facilities include: infant, junior and secondary schools with a further/higher education facility at Newton Rigg College. There are 5 supermarkets and a good range of locally owned and national high street shops. Leisure facilities include: a leisure centre with; swimming pool, climbing wall, indoor bowling, badminton courts and a fitness centre as well as; golf, rugby and cricket clubs. There is also a 3 screen cinema and Penrith Playhouse. Penrith is known as the Gateway to the North Lakes and is conveniently situated for Ullswater and access to the fells, benefiting from the superb outdoor recreation opportunities.
Services - Mains water, drainage and electricity are connected to the property. Heating is by LPG
Tenure - The property is freehold and the council tax is band F
Viewing - STRICTLY BY APPOINTMENT WITH WILKES-GREEN + HILL
Accommodation -
Entrance - Through a composite security door, with a double glazed window to each side, opening in to the;
Hall - 3.91m x 2.24m + 2.08m x 2.34m (12'10 x 7'4 + 6'10 - Stairs, with natural wood handrail and spindles, lead to the first floor. There is a large built in coat cupboard, recessed downlights to the ceiling, Karndean flooring and a double radiator. Doors lead of to the dining kitchen, office, living room and;
Cloakroom - Fitted with a toilet and wash basin and having a uPVC double glazed widow to the front
Living Room - 7.49m x 4.45m (24'7 x 14'7) - A living flame, LPG stove type fire is set in a black granite hearth and back with a wooden surround. uPVC double glazed windows face to the side and rear, having terrific views across the surrounding countryside to the Pennines. There are recessed down lights to the ceiling, a double radiator, a TV point, satellite lead and telephone point. Double doors open to the;
Dining Room - 3.81m x 4.60m (12'6 x 15'1) - Having Karndean flooring, a double radiator and uPVC double glazed, double doors leading out to the garden and also benefitting from the superb open views. A door opens to the;
Dining Kitchen - 5.46m x 5.31m (17'11 x 17'5) - The kitchen area is fitted with a range of cottage style units and a granite effect work surface incorporating a stainless steel, 1 1/2 bowl, single drainer sink with mixer tap and tiled splash back. The kitchen is equipped with a Rangemaster dual fuel range cooker with extractor hood above, a built in fridge & dishwasher, an island unit and dresser unit. There are recessed downlights to the ceiling, Karndean flooring, a double radiator and TV point. uPVC double glazed windows face to the side and rear, with views to the Pennines, doors lead back to the hall and to the;
Utility Room - 2.24m x 4.14m (7'4 x 13'7) - Fitted with wood effect base units and a grey flecked worksurface incorporating a stainless steel sink. There is plumbing for a washing machine, space for a tumble dryer, space for a further under surface appliance and room for a large American style fridge freezer. A wall mounted LPG Worcester condensing boiler provides the hot water and central heating. There is Karndean flooring, two single radiators and a uPVC double glazed window to the front. A uPVC double glazed door leads outside and doors lead to the garage and;
Gardener's Wc - Fitted with a toilet, a wash basin, a single radiator and having a uPVC double glazed window.
Office - 3.96m x 4.42m (13' x 14'6) - Accessed from the hall and having uPVC double glazed windows to two sides and a double radiator. This room could also be used as a second living room or to create a ground floor bedroom for a dependant relative.
First Floor - Landing - Having a uPVC double glazed window to the front, a single radiator and a ceiling trap with drop down ladder to the insulated loft space. There is a built in airing cupboard housing the hot water tank.
Bedroom One - 7.49m x 4.45m (24'7 x 14'7) - Having uPVC double glazed windows to the side and rear with excellent views over the surrounding countryside to the Pennines. There is a double radiator, a TV point and telephone point. A walk-in wardrobe with light has hanging & shelf space. A door leads to the;
En- Suite - 2.08m x 2.06m (6'10 x 6'9) - Fitted with a wall mounted wash basin and toilet with a concealed cistern and a step in shower enclosure with marine bard to two sides and a mains fed body shower, The walls are fully tiled and the floor is mosaic tiled. There are recessed downlights, a chrome heated towel, extractor fan and a uPVC double glazed window to the rear.
Bedroom Two - 4.06m x 4.45m (13'4 x 14'7) - Having a uPVC double glazed window to the front overlooking the village and a double radiator.
Bedroom Three - 3.81m x 3.33m max (12'6 x 10'11 max) - A uPVC double glazed window faces to the rear with an excellent outlook across the surrounding countryside to the Pennines. There is a recessed wardrobe, a double radiator and a door to the;
En-Suite - 2.79m x 1.17m (9'2 x 3'10) - Fitted with a toilet, a wash basin and a tiled shower enclosure with a Mira electric shower. There is a shaver socket, a single radiator, an extractor fan and a uPVC double glazed window to the rear.
Bedroom Four - 4.90m x 2.36m (16'1 x 7'9) - Having a uPVC double glazed window to the rear with views over the surrounding countryside to the Pennines. There is a TV point and single radiator.
Bedroom Five - 2.82m x 3.48m (9'3 x 11'5) - Having a single radiator, a TV aerial point and a uPVC double glazed window to the front.
Bathroom - 1.78m x 3.38m (5'10 x 11'1) - Fitted with a toilet, a wash basin, a panelled bath with mixer shower taps and a tiled shower enclosure with a two head mains fed power shower. The walls are fully tiled, the floor is tiled and there is a chrome heated towel rail, a shaver socket and an extractor fan. A uPVC double glazed window faces to the front.
Outside - To the front of the house is a block paved forecourt providing parking for at least 4 cars over which there is access to the;
Garage - Having an automatic roller door, light and power. A ceiling trap gives access to the roof space above and there is a uPVC double glazed window, a uPVC double glazed door leading outside and a door to the utility room.
A path and gate to each side of the house lead to the rear garden which is mainly to grass with a block paved path around the perimeter of the house and a stone flagged patio by the dining room.
The garden enjoys the superb open view over the surrounding countryside to the Pennines.
To one side of the house is a large stone flagged path with recessed uplights.
Important information
Property Ref: 319_32906600
Similar Properties
3 Bedroom House | £495,000
In the North Eastern corner of the Lake District National Park, just 2.75 miles from Caldbeck and 3.25 miles from Hesket...
3 Bedroom Detached House | £465,000
Built by respected local developers "Dudsons", in a small cul-de-sac towards the top of Fell Lane in the New Streets Con...
Otters Holt, Culgaith, Penrith
4 Bedroom Detached House | £465,000
Positioned at the head of the cul-de-sac in the increasingly desirable Eden Valley village of Culgaith, 37 Otter's Holt...
3 Bedroom House | £545,000
This spacious and flexible cottage in the gorgeous Lowther Valley was extensively renovated in the 1990s to create a fle...
Ulcat Row, Matterdale, Penrith
3 Bedroom House | £575,000
Set at the base of Gowbarrow, with breath-taking views across Matterdale to Blencathra and Mell Fell, Dale View is a ver...
4 Bedroom Bungalow | £630,000
Penrith and the surrounding areas have quite rightly been cited as in the top 10 places to live in the North West by the...

Wilkes-Green & Hill Ltd (Penrith)
Angel Lane, Penrith, Cumbria, CA11 7BP
How much is your home worth?
Use our short form to request a valuation of your property.
Request a Valuation
