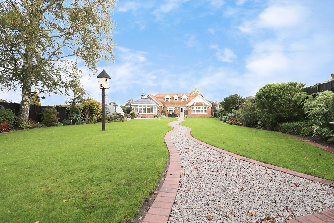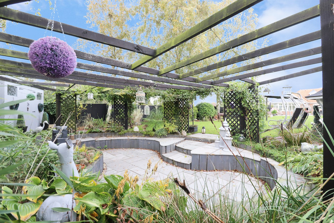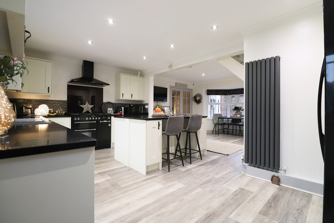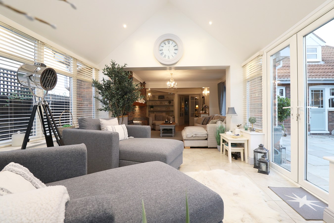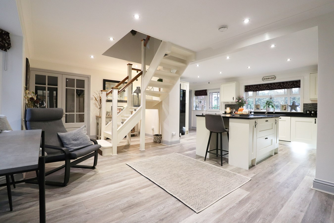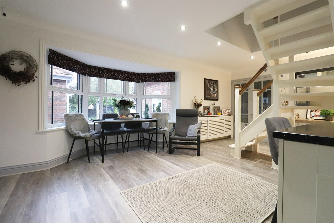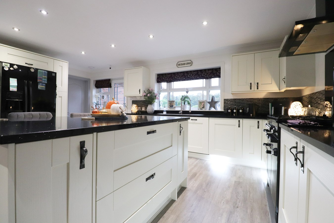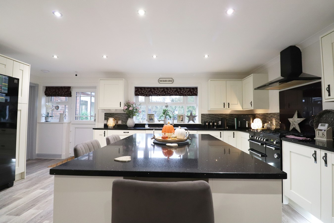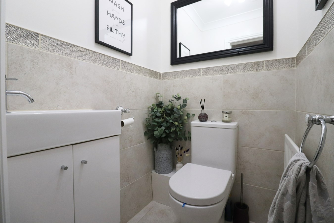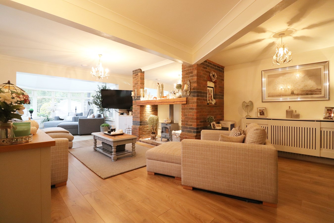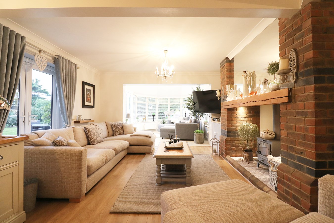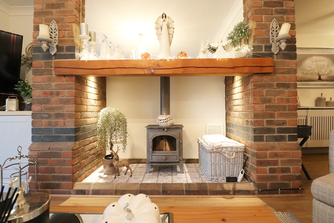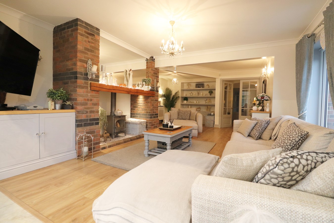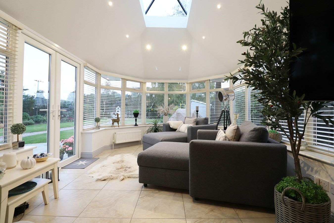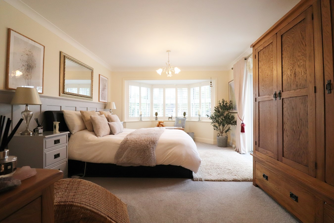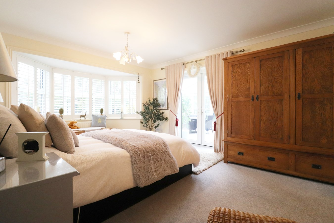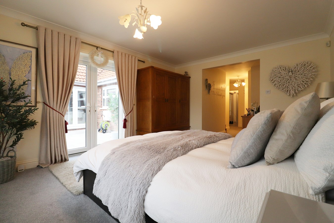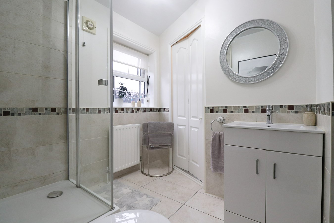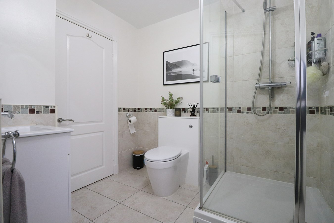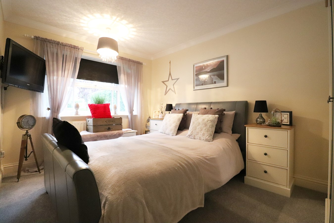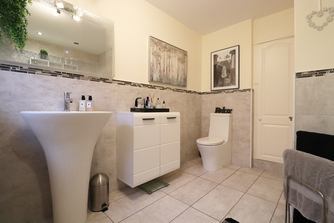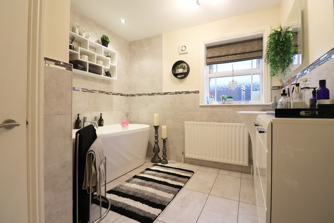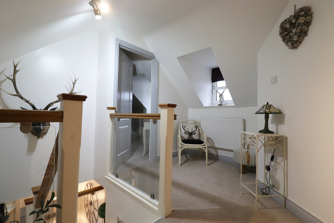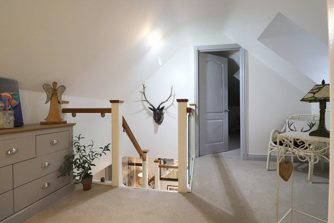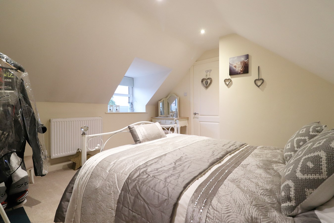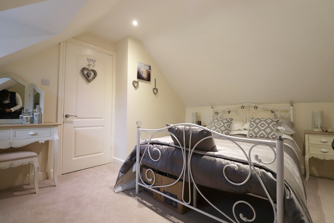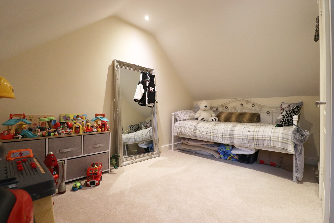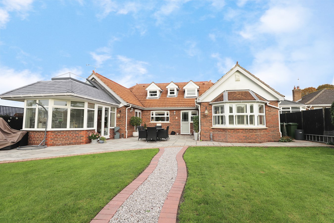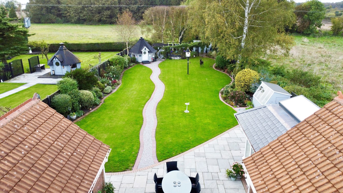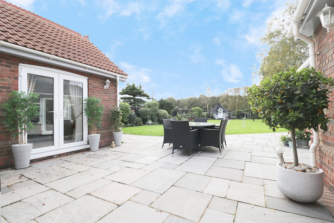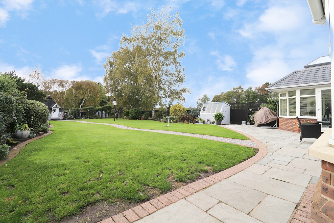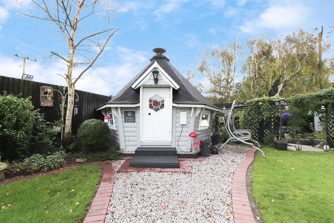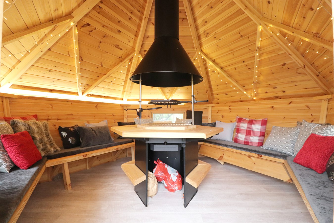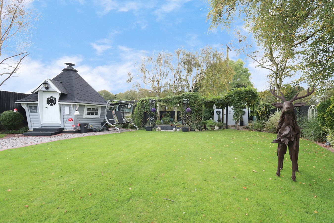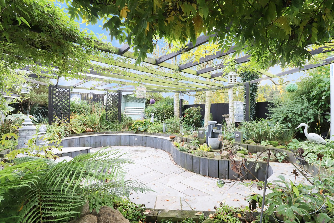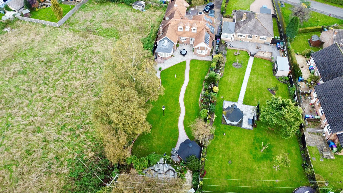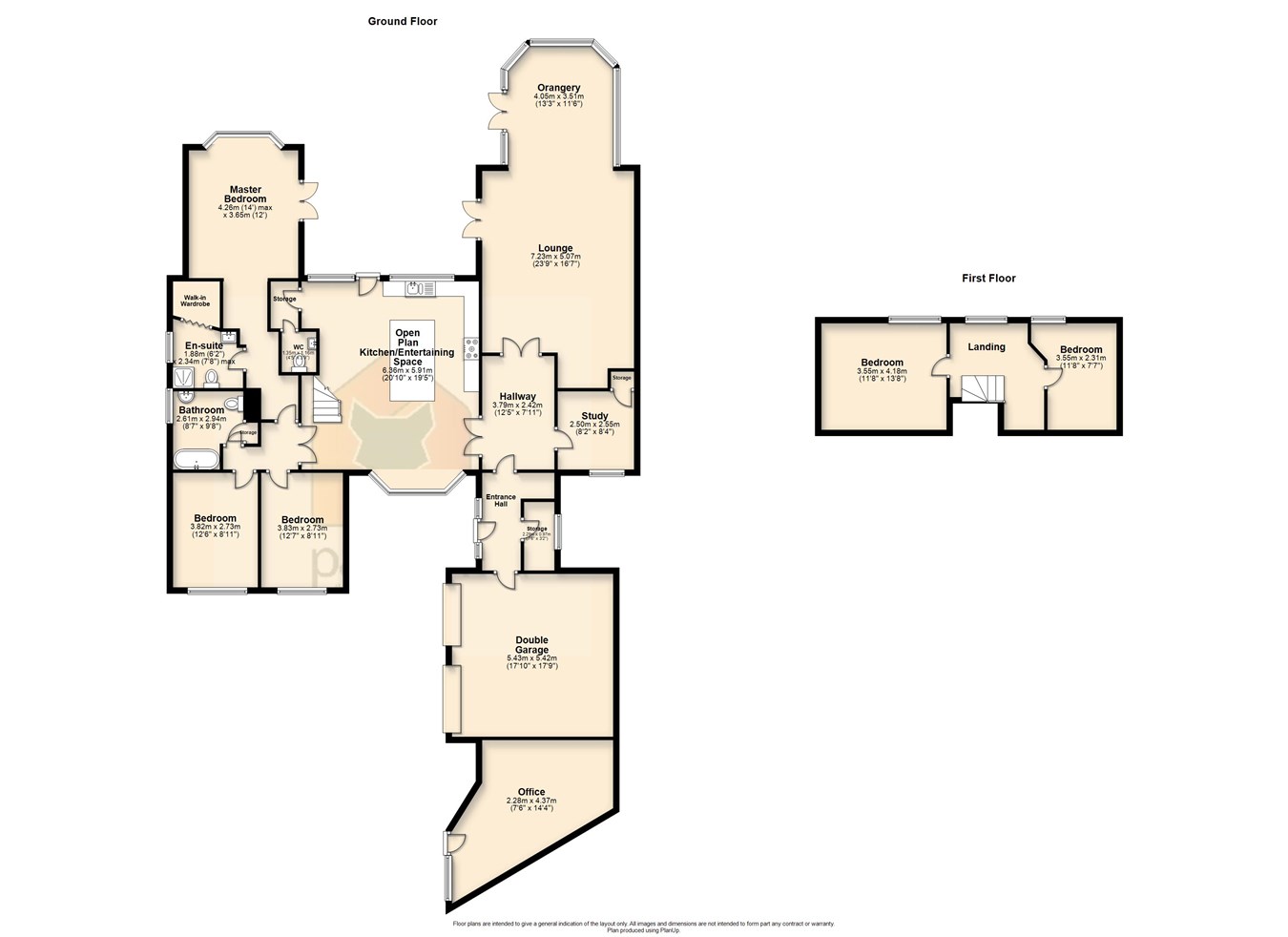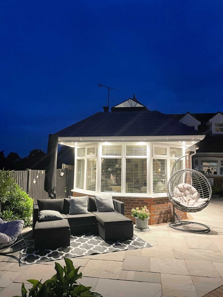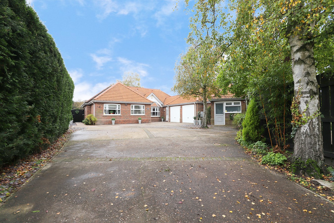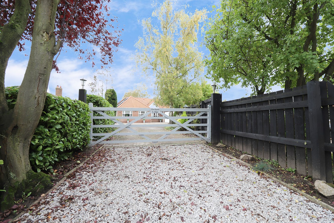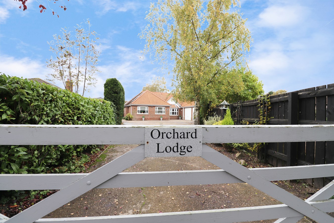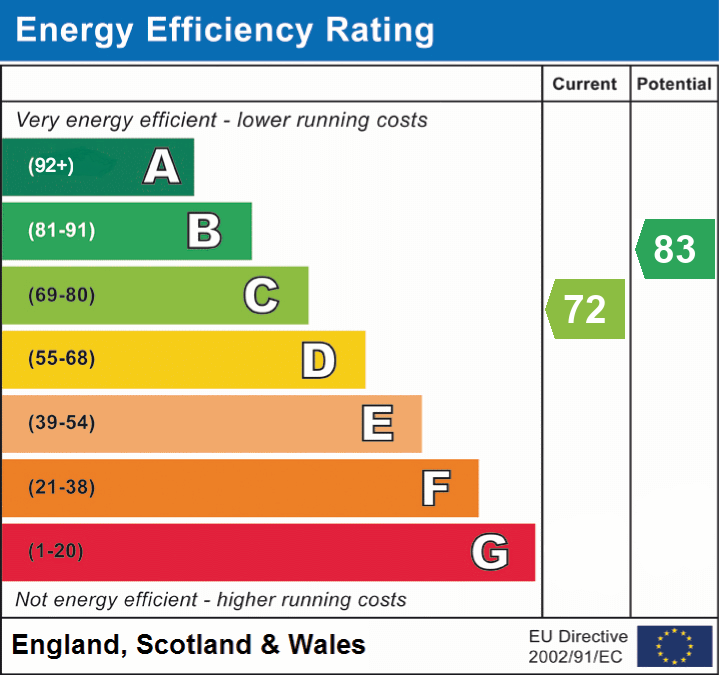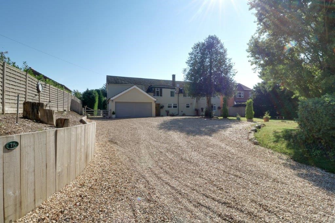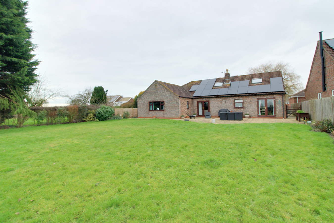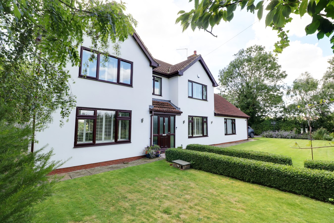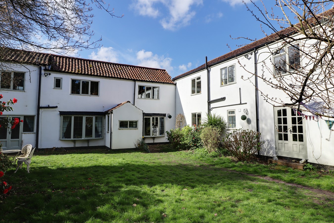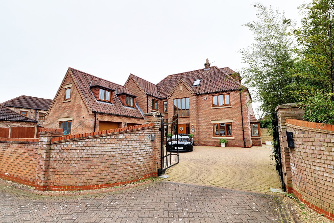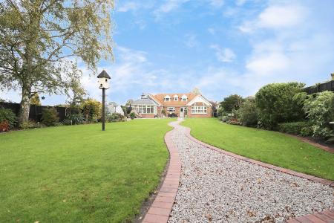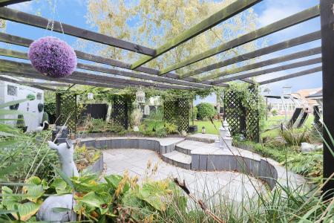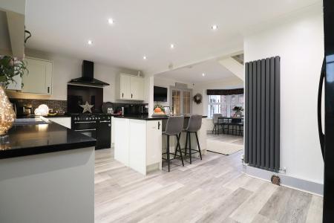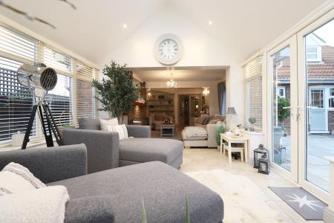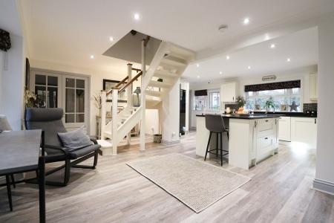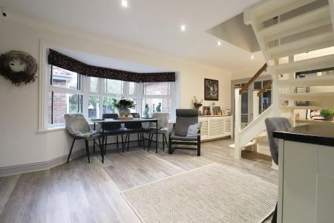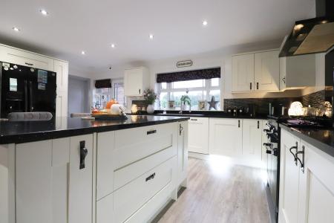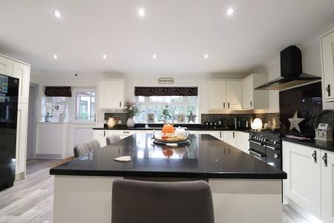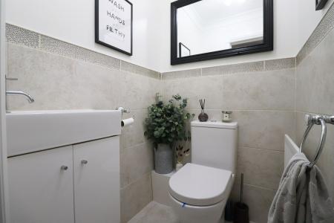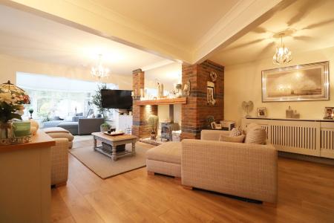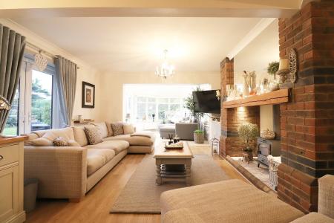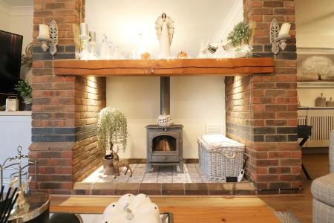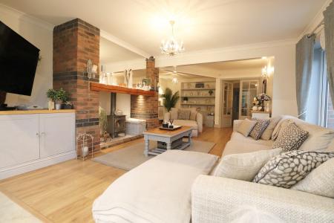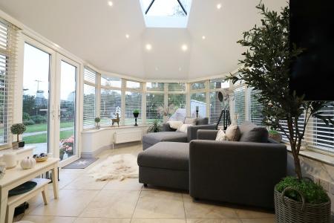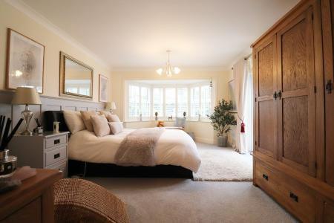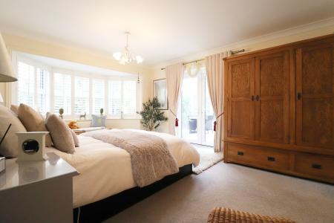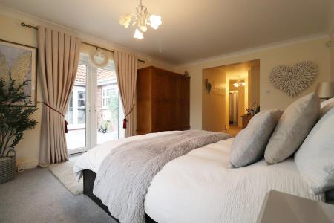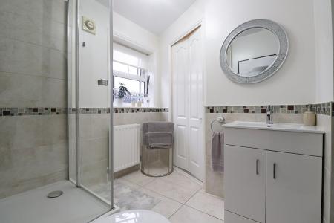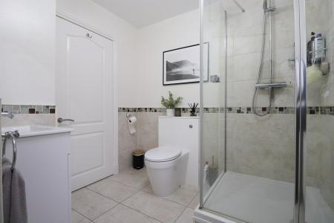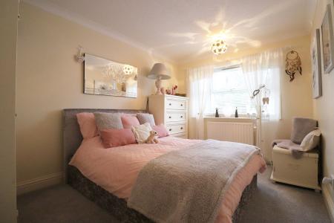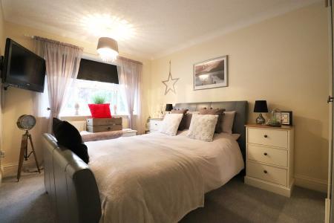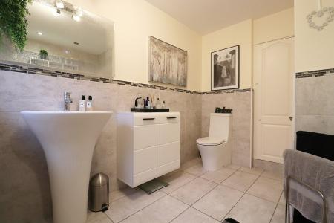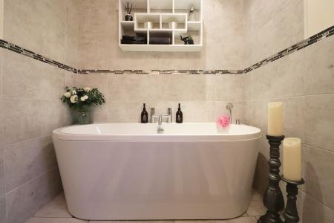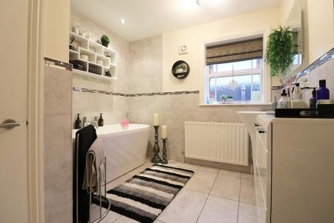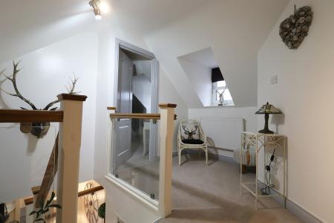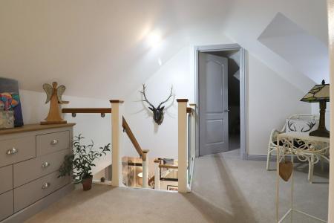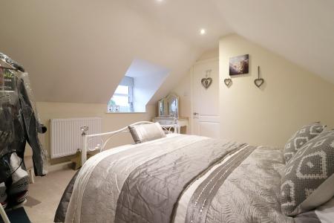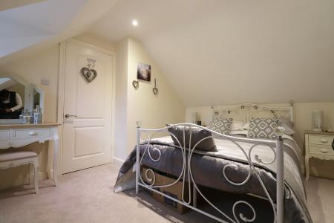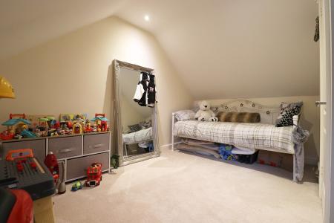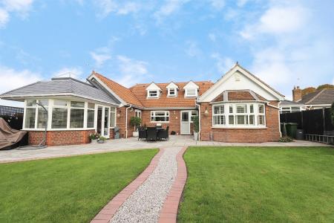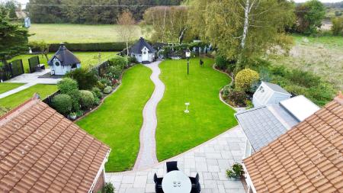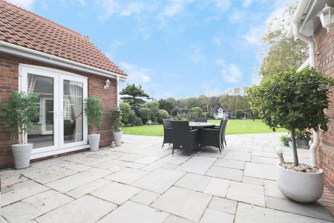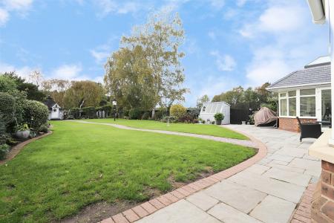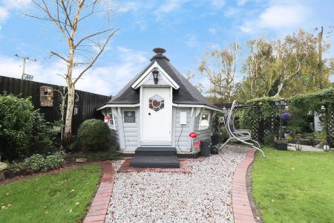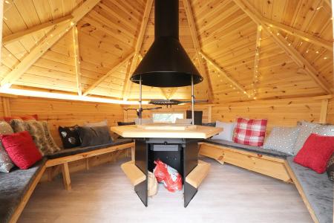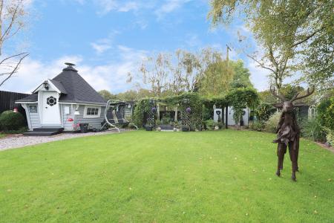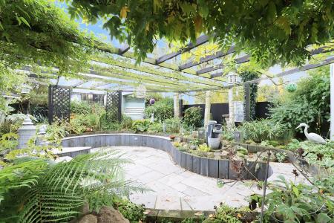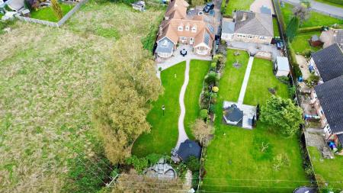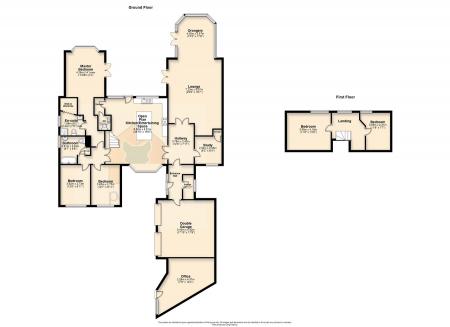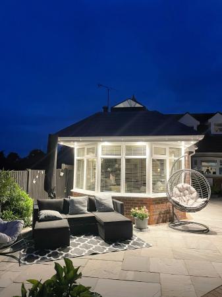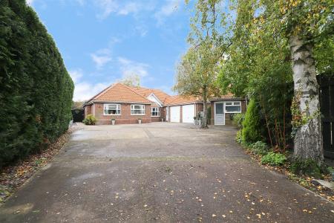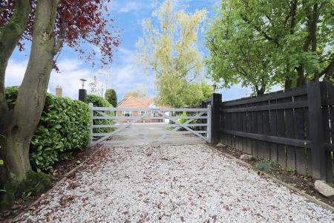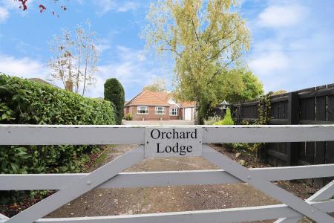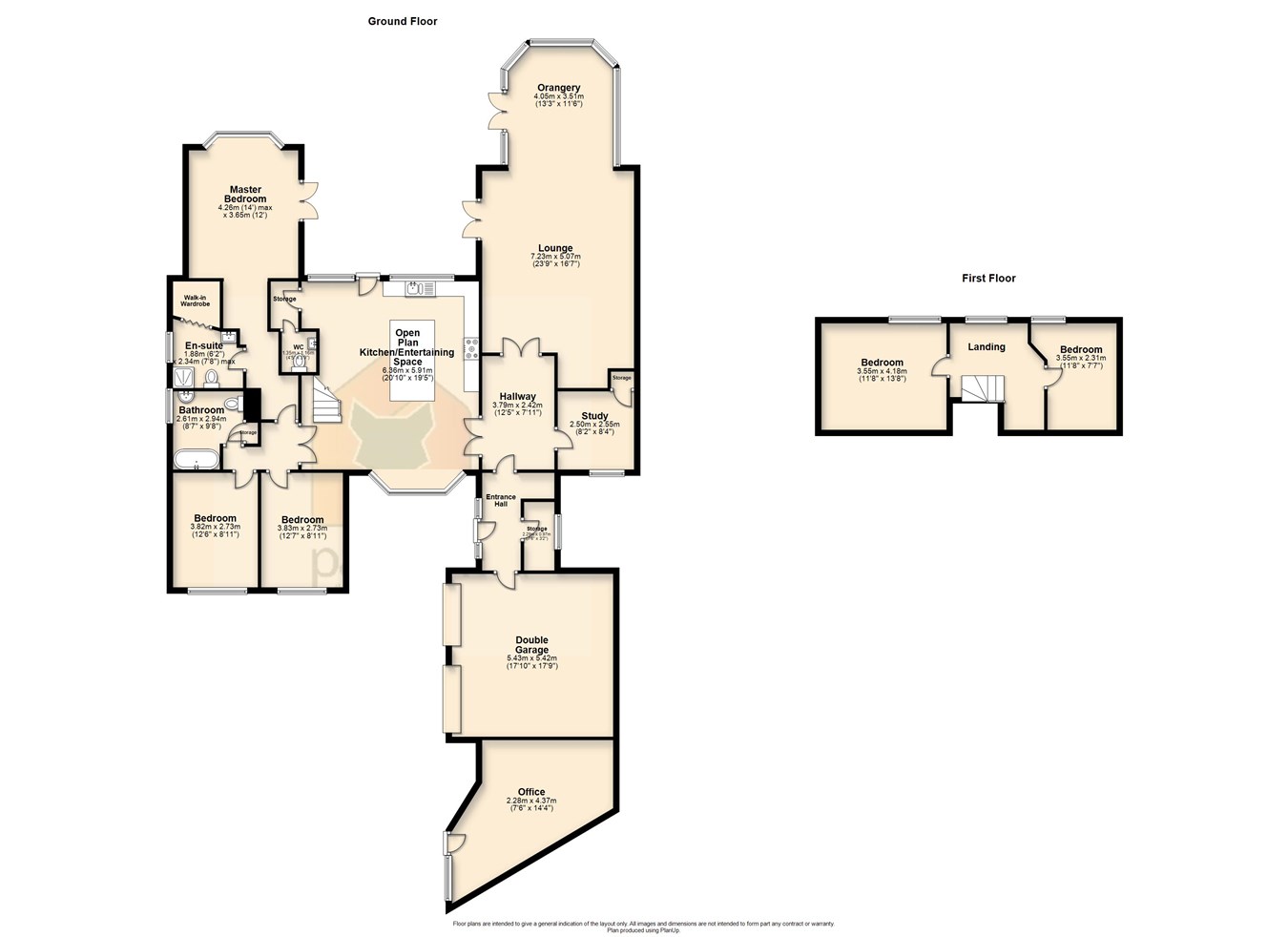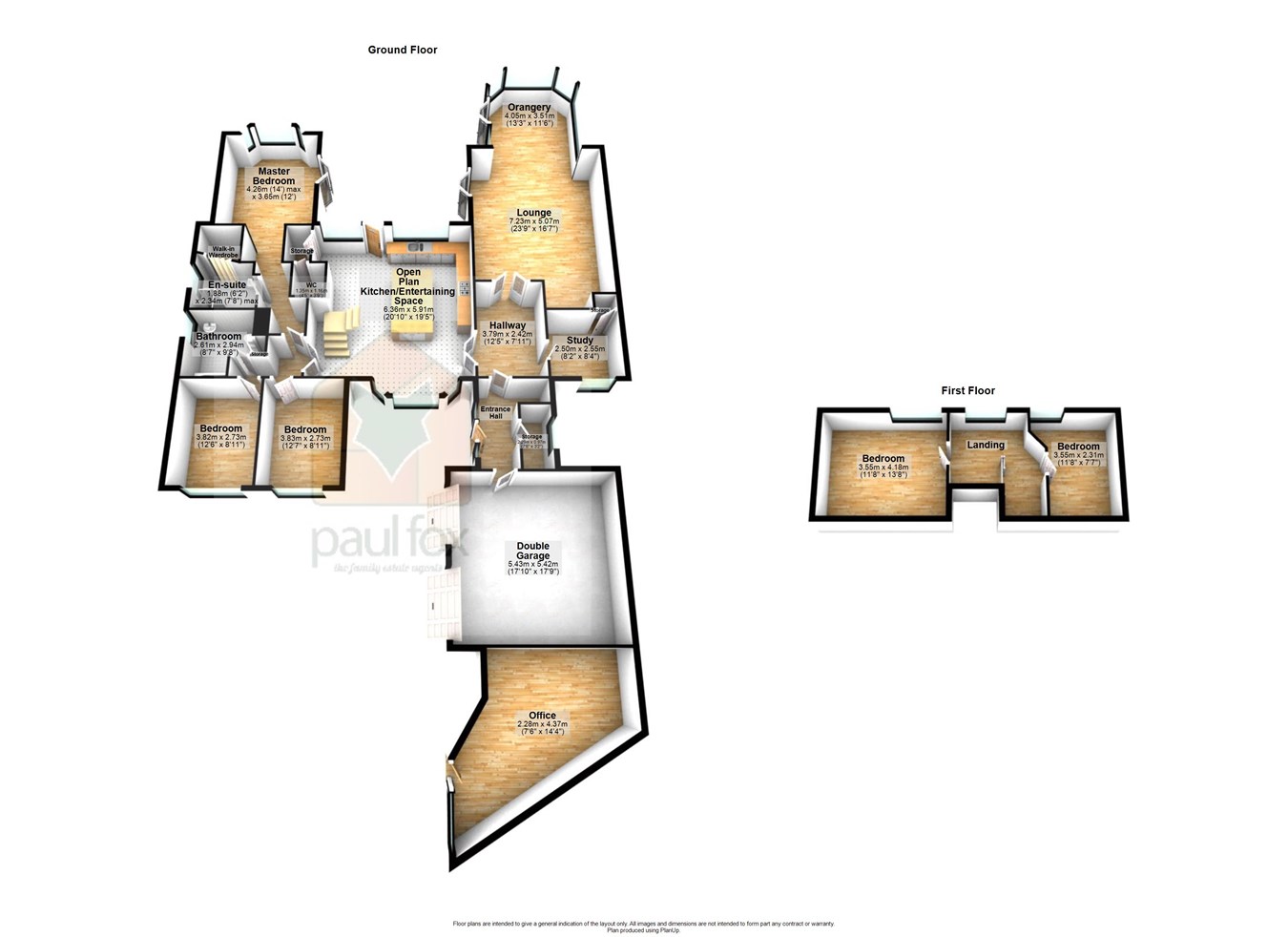- STUNNING EXECUTIVE DORMER BUNGALOW
- SOUGHT AFTER VILLAGE LOCATION
- GENEROUS PRIVATE PLOT TO FRONT & REAR
- BEAUTIFULLY PRESENTED THROUGHOUT
- MODERN OPEN PLAN KITCHEN DINER & ENTERTAINING AREA
- FIVE DOUBLE BEDROOMS WITH EN-SUITE TO MASTER
- AMPLE OFF ROAD PARKING AND INTEGRAL DOUBLE GARAGE
- STUDY & EXTERNAL OFFICE
- PRIVATE LANDSCAPED REAR GARDEN WITH BBQ LODGE
5 Bedroom Detached House for sale in Scotton
** EXQUISITE DETACHED DORMER BUNGALOW ** HIGHLY SOUGHT AFTER VILLAGE LOCATION ** Privately positioned within the charming Lincolnshire village of Scotton is "Orchard Lodge". A bespoke, individually designed and built detached dormer bungalow, perfect for a professional couple or discerning family to occupy immediately allowing excellent versatility that must be viewed internally to fully appreciate. Offering five spacious bedrooms with 3 to to the ground floor, a high quality central open plan living/dining kitchen, generous reception rooms and a vast private rear garden with a feature BBQ lodge. The home has been carefully updated throughout by the current owners all finished to a high standard with further accommodation providing a study and separate office, creating an ideal environment for someone working from home. The property briefly comprises of; entrance hall, spacious lounge incorporating a rear orangery, modern open plan kitchen diner/entertaining space is central to the home, study, ground floor W.C and three double bedrooms serviced by a family bathroom suite. The generous master bedroom enjoys a bay window and French doors enjoying beautiful views over the rear garden, whilst also benefitting from an en-suite shower room and walk in wardrobe. The first floor gives access to two additional double bedrooms. Externally, the property enjoys a private location, set back from the road, with a deep driveway leading onto a generous frontage providing off-road parking for numerous vehicles whilst allowing access to the double garage and independent office. The vast private, south-westerly, rear garden has been immaculately maintained and landscaped being mainly laid to lawn with a paved entertaining area adjoining the rear of the home. Towards the bottom of the garden is the "Hobbit's Lodge", a cosy entertaining space with a built in seating surrounding a BBQ in the centre that can also be used as a log burner making it functional throughout the year. The rear garden also enjoys a private sunken seating area ideal for sitting and relaxing with friends in the summer months. Viewings are highly recommended on this stunning home! EPC Rating -C. View via our Finest department in Brigg, please call 01652 651777 for further information.
ENTRANCE HALL
Enjoys a secure entrance door with obscured glass inserts and adjoining double glazed side panels and internal doors allowing access into an inner hallway, storage cupboard and double garage.
INNER HALLWAY
3.79m x 2.42m (12’ 5” x 7’ 11). Enjoys internal doors allowing access into the open plan kitchen/entertainment area, spacious lounge and study.
STUDY
2.50m x 2.55m (8’ 2” x 8’ 4”). Enjoys a front uPVC double glazed window, multiple electric socket points and a useful built in storage cupboard.
SPACIOUS LOUNGE
7.23m x 5.07m (23’ 9” x 16’ 7”). Enjoys uPVC double glazed French doors giving access to the rear gardens Indian stone entertaining area, attractive luxury wood laminate flooring, centrally positioned inglenook style fireplace with solid wood ornate, brick surround and log burning fireplace, wall to ceiling decorative coving, built in shelving and storage units and opens up straight through to;
ORANGERY
4.05m x 3.51m (13’ 3” x 11’ 6”). Enjoys uPVC double glazed windows throughout, French doors allowing access to the rear garden with beautiful views, attractive tiled flooring, multiple electric socket points, TV ariel point and sky lantern and ceiling mounted spotlights.
OPEN PLAN KITCHEN/ENTERTAINMENT AREA
6.63m x 5.91m (20’ 10” x 19’ 5”). Enjoys a rear uPVC double doors, uPVC windows with uPVC double glazed personnel door allowing access to the Indian stone garden, luxury wood laminate flooring, stunning quartz countertops with a one and a half sink unit and drainer with brushed stainless steel mixer tap, a five ring range cooker with glass splash back and black extractor hood, integral appliances, a beautiful breakfasting island with quartz countertops, internal door allowing access to a storage cupboard leading to a toilet and flowing directing into an entertainment area. The entertainment area enjoys front bay uPVC double glazed window, doglegged stairs in solid wood with glass balustrading leading to the first floor and double doors giving access into an inner hallway.
DOWNSTAIRS TOILET
1.35m x 1.16m (4’ 5” x 3’ 9”). Enjoys a wash hand basin and vanity unit beneath, low flush WC, attractive part tiled walls and tiled flooring.
INNER HALLWAY
With access into the master bedroom and two further bedrooms.
MASTER BEDROOM 1
4.26m x 3.65m (14’ x 12’). Enjoys a rear bay uPVC double glazed window with fitted blinds and uPVC French doors giving access to the rear gardens Indian stone patio entertainment area, part wood panelled finish to the wall, wall to ceiling decorative coving, multiple electric socket points, carpeted flooring and access to;
EN-SUITE
1.88m x 2.34m (6’ 2” x 7’ 8”). Enjoys a side uPVC double glazed obscured window, attractive tiled flooring and part tiled walls, wash hand basin with vanity unit beneath, walk in shower enclosure and low flush WC, built in walk in wardrobe and ventilation point.
DOUBLE BEDROOM 2
3.82m x 2.73m (12’ 6” x 8’ 11”). Enjoys front uPVC double glazed window, carpeted flooring, wall to ceiling decorative coving, multiple electric socket points and built in TV aerial point.
DOUBLE BEDROOM 3
3.82m x 2.73m (12’ 6” x 8’ 11”). Enjoys a front uPVC double glazed window, carpeted flooring, wall to ceiling decorative coving, multiple electric socket points and built in TV aerial point.
FAMILY BATHROOM
2.61m x 2.94m (8’ 7” x 9’ 8”). Enjoys a side uPVC obscured double glazed window, ventilation point, beautiful tiled flooring, part tiled walls, a three piece suite in white comprising a free standing bath, wash hand basin, low flush WC with additional built in storage cupboards.
FIRST FLOOR LANDING
With rear uPVC double glazed window and internal doors allowing access to two further double bedrooms.
DOUBLE BEDROOM 4
3.55m x 4.18m (11’ 8” x 13’ 8”). Enjoys a rear uPVC double glazed window, carpeted flooring and multiple electric socket points.
BEDROOM 5
3.55m x 2.31m (11’ 8” x 7’ 77”). Enjoys a rear uPVC double glazed window, carpeted flooring, multiple electric socket points, TV aerial point and access into the eaves storage.
OUTBUILDINGS
The property has the benefit of a double garage measuring approx. 5.43m x 5.42m (17’ 10” x 17’ 9”) with electric doors, multiple electric socket points and internal power and lighting.
To the front of the property there is a large brick built external office attached to the double garage measuring approx. 2.28m x 4.37m (7’ 6” x 14’ 4”) enjoying secure door with obscured glass inserts and adjoining double glazed obscured glass side panelling leading in, numerous worktop, electric points and TV point. The rear of the garden enjoys a solid wood barbeque hut enjoys a central barbeque/log burner, with cushioned seating surrounding, wood laminate flooring.
GROUNDS
The home sits on a beautiful private plot with a pebbled section leading onto a secure wood gate leading onto a formal paved frontage providing off road parking for numerous vehicles whilst giving access to the double garage, a variety of mature planted bushes, shrubs and large hedged boundaries. To the side of the frontage there is a large wood secure gate providing access to the rear garden. The rear garden enjoys beautiful Indian stone pavement entertaining area surrounding the property with the rest of the garden being mainly lawned with a path allowing access to the rear and to a barbeque hut, a variety of mature trees, plants and shrubs boarding, a sunken seating area with Indian stone and a wood storage shed.
Important information
This is a Freehold property.
Property Ref: 14608106_26745002
Similar Properties
Church Street, Elsham, Brigg, DN20
4 Bedroom Detached House | £595,000
** 4 DOUBLE BEDROOMS ** 4 RECEPTION ROOMS ** LARGE MATURE PRIVATE GARDENS ** 'Holly Lodge' is a fine executive detached...
South Street, North Kelsey, Market Rasen, LN7
5 Bedroom Detached House | £595,000
** APPROX 1.5 ACRES ** OVER 2750 SQ FT ** NEWLY FITTED SOLAR PANEL SYSTEM ** 'Grangefield' is an outstanding modern deta...
4 Bedroom Detached House | Offers in region of £575,000
'The Spinney' offers a rare opportunity to purchase a most attractive traditional executive detached family home located...
5 Bedroom Detached House | Offers in region of £650,000
** CIRCA 2.2 ACRES ** NO UPWARD CHAIN ** 'Ings House' is a stylish traditional detached family home having been largely...
5 Bedroom Detached House | £695,000
** CIRCA 6 ACRES ** NEWLY BUILT COMPETITION ARENA (20m x 40m) **‘Northferry Farm’ is a beautiful, render finished detach...
Waggoners Close, Scotter, DN21
4 Bedroom Detached House | Offers in region of £695,000
** 4 RECEPTION ROOMS ** 4/5 DOUBLE BEDROOMS ** A privately positioned executive detached family residence having been in...
How much is your home worth?
Use our short form to request a valuation of your property.
Request a Valuation

