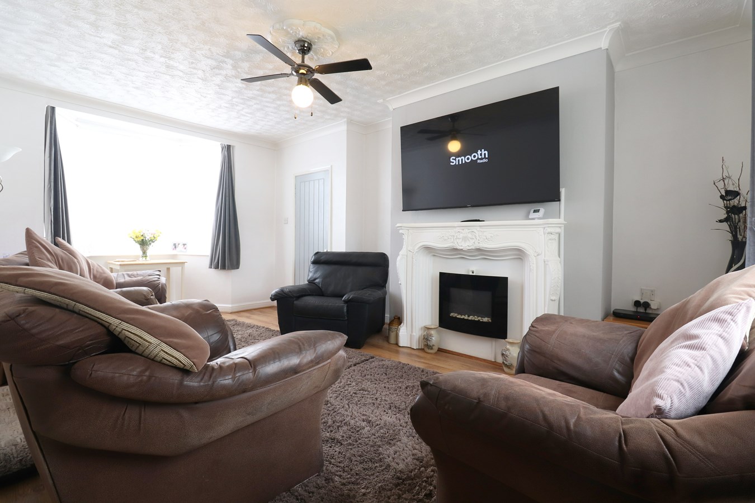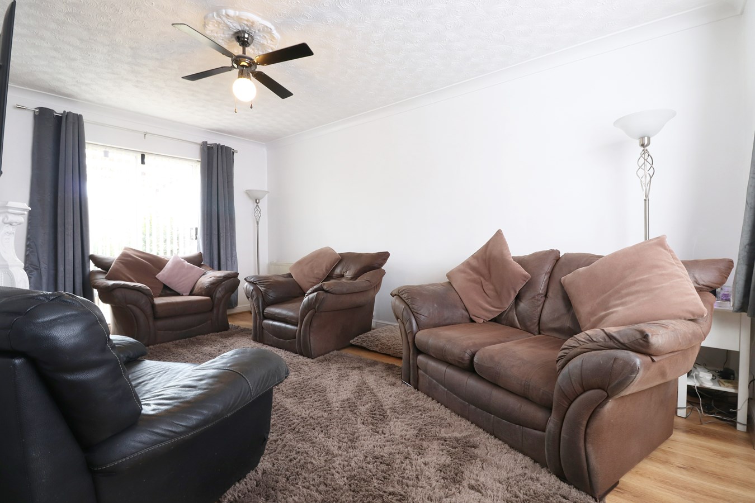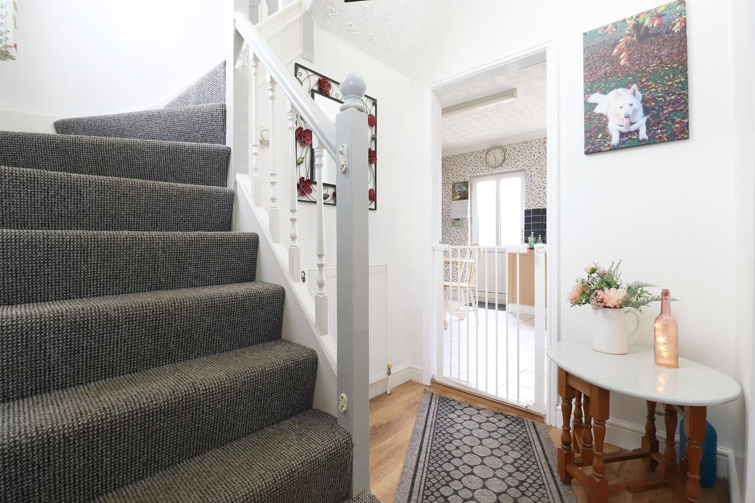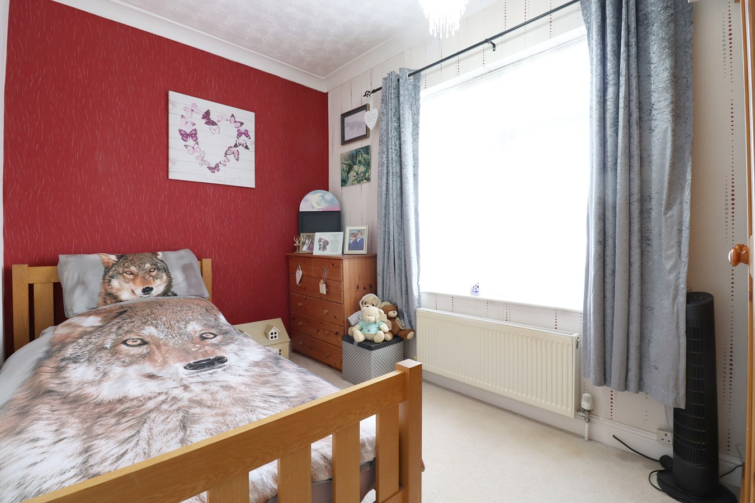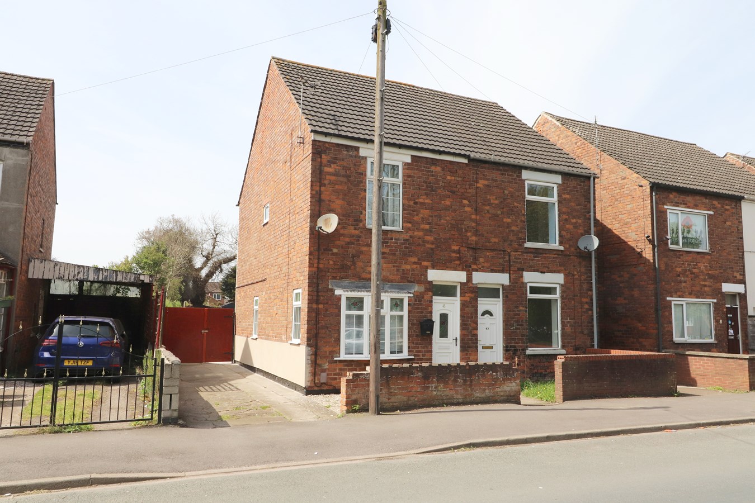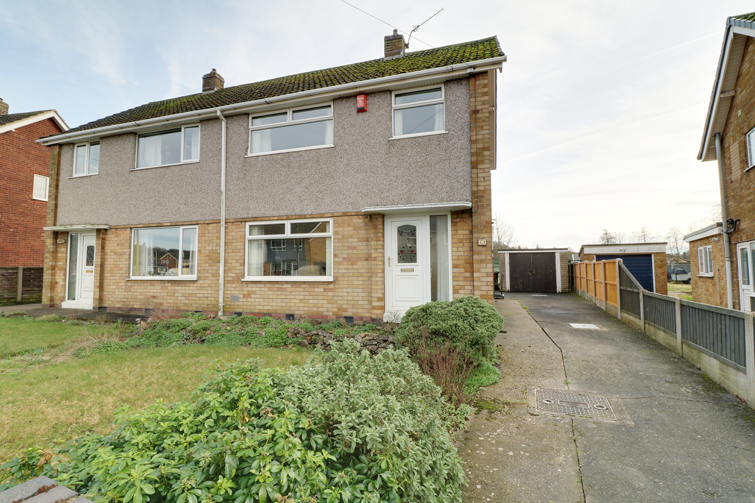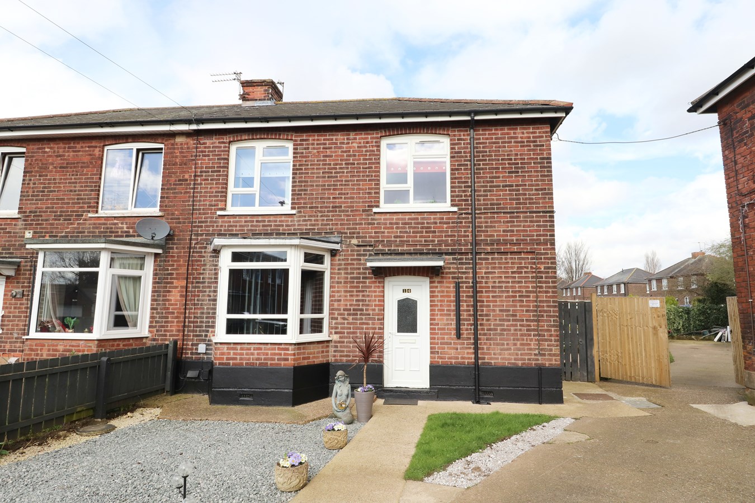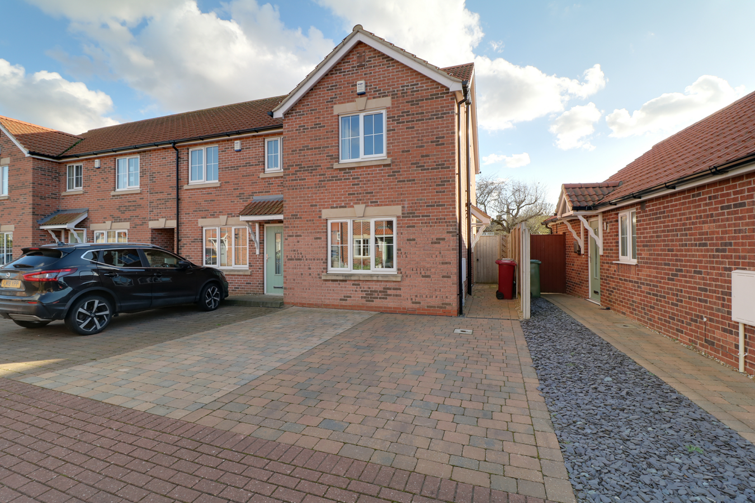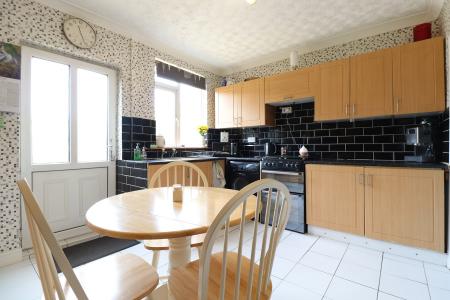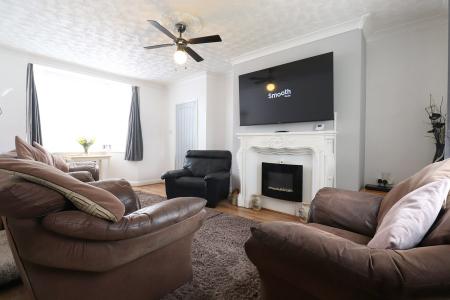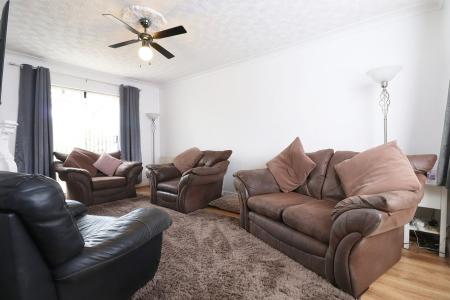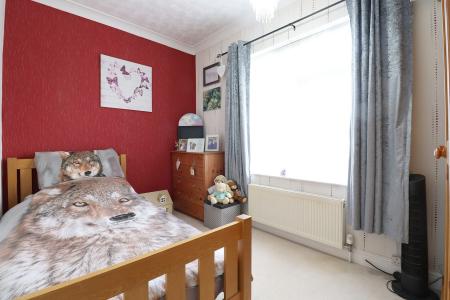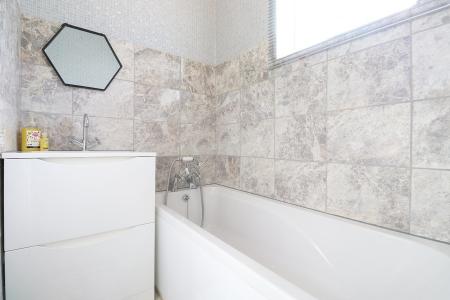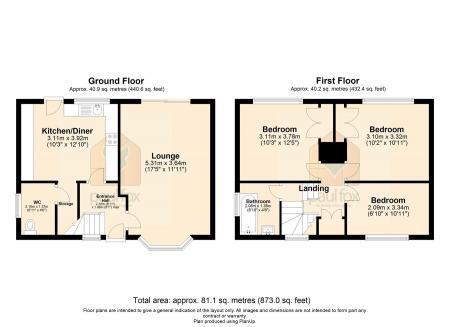- WELL PRESENTED SEMI-DETACHED HOUSE
- GREAT LOCATION CLOSE TO AMENITIES
- MODERN DINING KITCHEN
- RECENTLY INSTALLED BOILER WITH WARRANTY
- THREE GENEROUS BEDROOMS
- ATTRACTIVE TILED BATHROOM SUITE
- PRIVATE & ENCLOSED REAR GARDEN
3 Bedroom Semi-Detached House for sale in Scunthorpe
**WELL PRESENTED SEMI-DETACHED HOME****GREAT LOCATION CLOSE TO HOSPITAL** Beautifully presented throughout this semi-detached home offers a fantastic turn key home in a popular location close to the hospital as well as many other amenities. The home briefly comprises an entrance hall, spacious lounge, modern dining kitchen and ground floor W.C. The first floor offers three generously sized bedrooms serviced by a tiled bathroom suite. Externally the home resides behind a large hedged boundary leading onto a lawned frontage with a drive providing off road parking. The rear garden is fully enclosed and private being mainly paved for easy maintenance.
ENTRANCE HALL
2.10m x 1.86m (6’ 11” x 6’ 1”). With a secure uPVC entrance door, a front uPVC double glazed window, internal doors allow access to the lounge and dining kitchen, dog legged stairs allow access to the first floor landing with solid wood white open spell balustrading, wall mounted thermostatic gauge and attractive wood laminate flooring.
SPACIOUS LOUNGE
5.31m x 3.64m (17’ 5” x 11’ 11”). Enjoying front bay uPVC double glazed window and rear sliding doors giving access to the rear garden, wood laminate flooring, wall to ceiling coving, central feature electric fireplace with decorative solid wood ornate, multiple electric socket points and TV aerial point.
MODERN DINING KITCHEN
3.11m x 3.92m (10’ 3” x 12’ 10”). With rear uPVC double glazed window and rear uPVC entrance door with obscured glass inserts. The kitchen enjoys a range of wood effect wall, base and drawer units with a complementary rolled edge countertop with attractive splash backs, built-in stainless steel sink unit and drainer with hot and cold stainless steel mixer taps, free standing cooker, ample space for white goods, wall to ceiling coving, tiled flooring, undercounter lighting, wall to ceiling coving, a door way allows access through to a useful storage area and internal door allowing access to;
CLOAKROOM/UTILITY
2.10m x 1.37m (6’ 11” x 4’ 6”). With a side uPVC double glazed obscured window, wall mounted Worcester boiler, tiled flooring and wood panel finish to walls.
MAIN FAMILY BATHROOM
2.08m x 1.38m (6’ 10” x 4’ 6”). With side uPVC double glazed obscured window, stunning part tiled walls, wood effect vinyl flooring, panelled bath with overhead shower attachment, wash hand basin with vanity unit beneath, wood panelling to ceiling.
FIRST FLOOR LANDING
Includes internal doors allowing access into three generous bedrooms and a storage cupboard and loft hatch.
MASTER BEDROOM 1
3.11m x 3.78m (10’ 3” x 12’ 5”). Enjoying rear uPVC double glazed window, carpeted flooring and built-in wardrobes.
REAR DOUBLE BEDROOM 2
3.10m x 3.32m (10’ 2” x 10’ 11”). With rear uPVC double glazed window, wall to ceiling coving, carpeted flooring and bult-in wardrobes.
FRONT BEDROOM 3
2.09m x 3.34m (6’ 10” x 10’ 11”). Enjoying a front uPVC double glazed window and wall to ceiling coving.
GROUNDS
The home resides behind a large hedged boundary onto a lawned frontage with a drive providing with off road parking. The rear garden is fully enclosed and private being mainly paved for easy maintenance, an entertaining area with a shelter and useful wood storage shed to the rear.
Important information
This is a Freehold property.
Property Ref: 14608104_27363205
Similar Properties
Grange Lane South, Scunthorpe, DN16
2 Bedroom Semi-Detached House | Offers in excess of £140,000
**NO CHAIN****RECENTLY REFURBISHED THROUGHOUT****CONVERTED ATTIC ROOM** This ideal first time buy offers a perfect turn...
Dewsbury Avenue, Scunthorpe, DN15
3 Bedroom Semi-Detached House | £140,000
** NO UPWARD CHAIN ** CLOSE TO AN EXCELLENT RANGE OF LOCAL AMENITIES ** GENEROUS SOUTH FACING GARDEN ** A traditional se...
Cecile Crescent, Scunthorpe, DN15
3 Bedroom Semi-Detached House | Offers in excess of £140,000
**STUNNING FITTED KITCHEN WITH INTEGRAL APPLIANCES****GREAT LOCATION** This beautifully presented home is in a fantastic...
D'arcy Close, Winterton, Scunthorpe, DN15
2 Bedroom Terraced House | £145,000
** SOUGHT AFTER MODERN DEVELOPMENT ** IDEAL FIRST TIME BUY ** SUPERBLY PRESENTED ACCOMMODATION ** A superbly presented m...
Whimbrel Chase, Scunthorpe, DN16
3 Bedroom Semi-Detached House | Offers in region of £145,000
**PERFECT TURN KEY HOME****IDEAL FIRST TIME BUY** Situated on the popular residential area of Lakeside this well present...
Axholme Road, Scunthorpe, DN15
3 Bedroom Semi-Detached House | £145,000
**NO CHAIN****TRADITIONAL BAY FRONTED HOME** Located close to the hospital as well as many other amenities this bay fron...
How much is your home worth?
Use our short form to request a valuation of your property.
Request a Valuation




