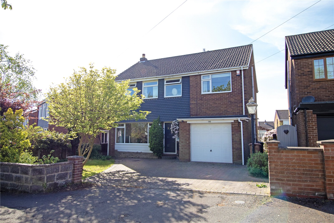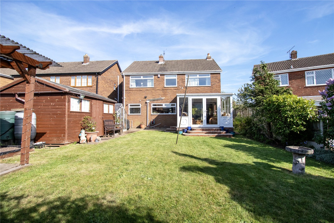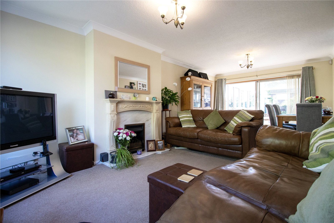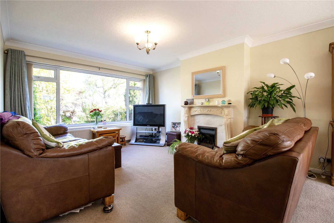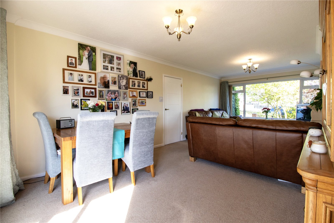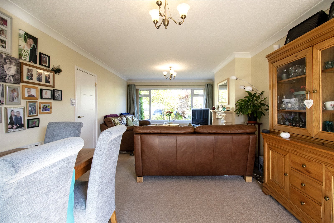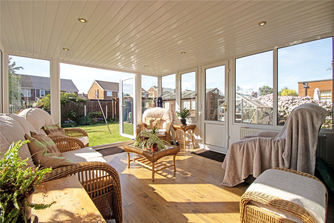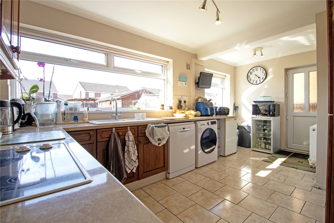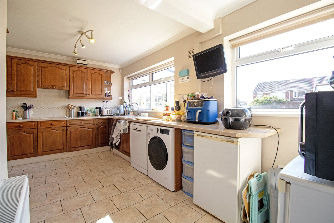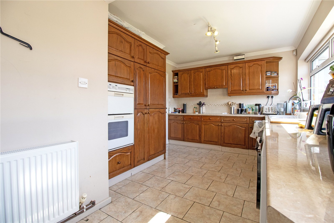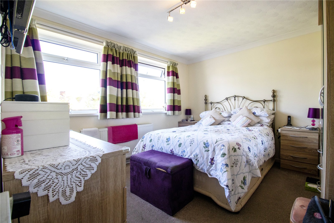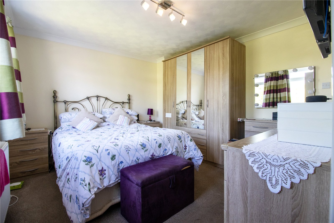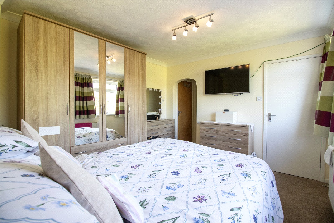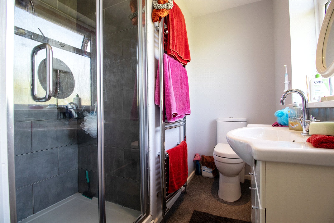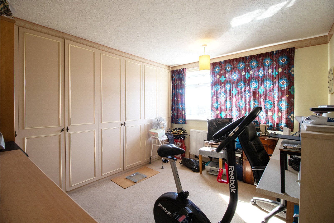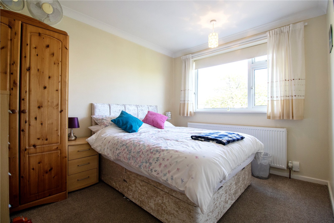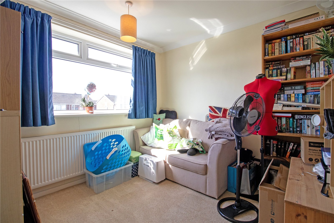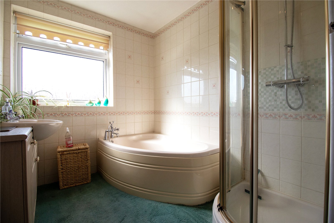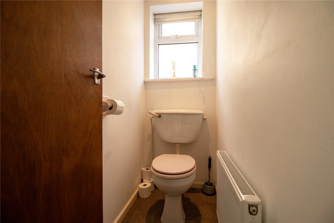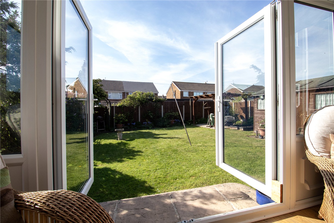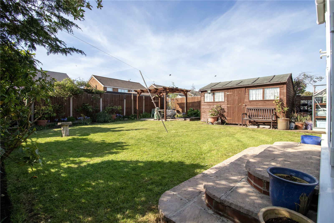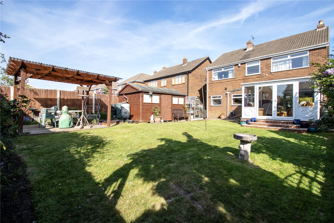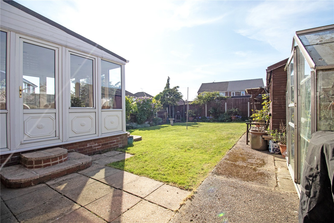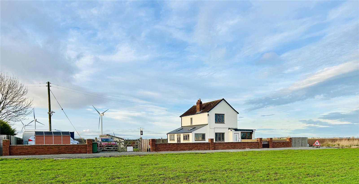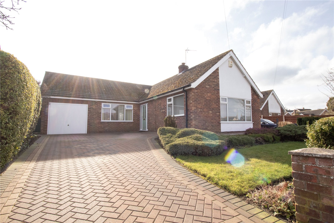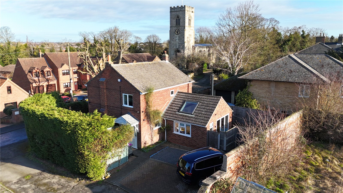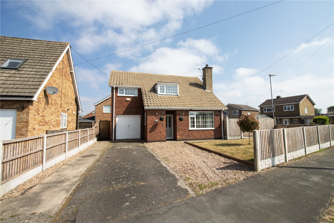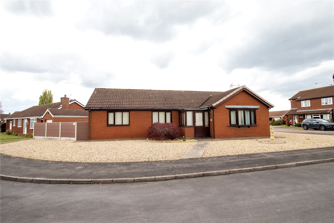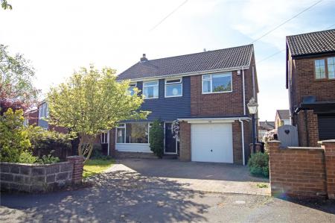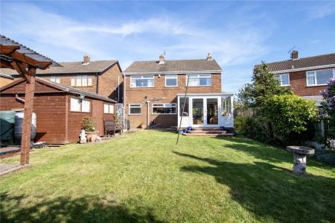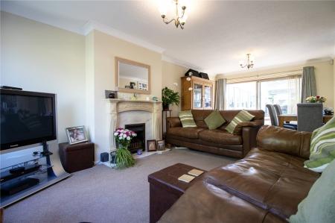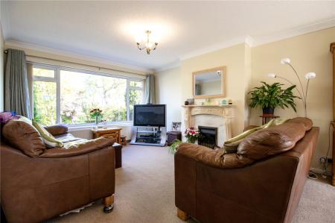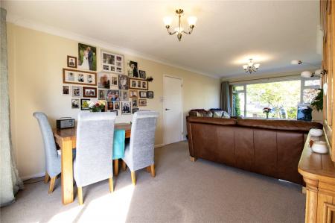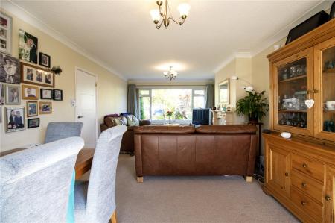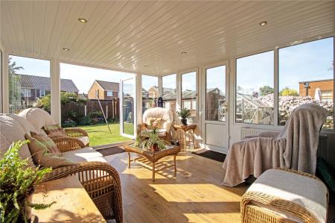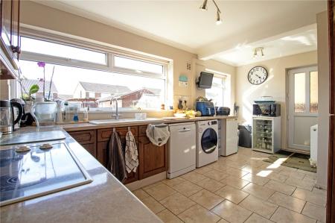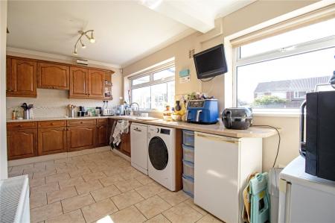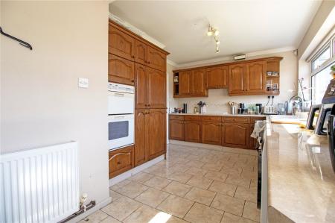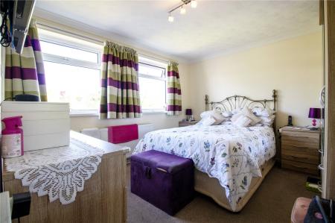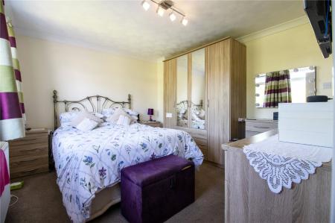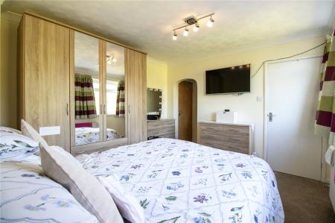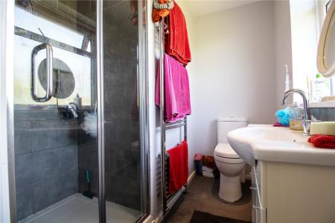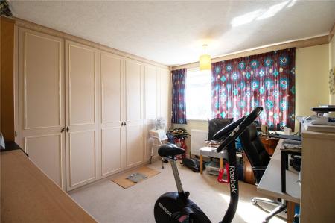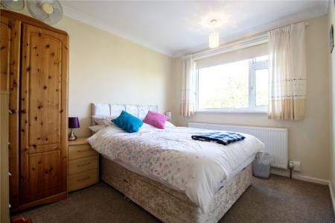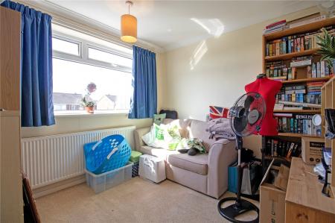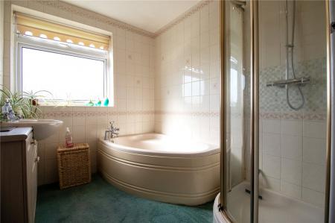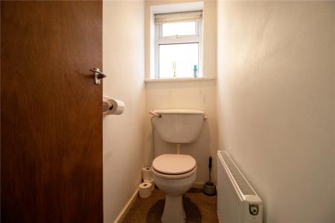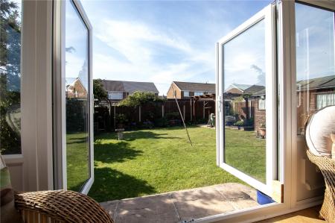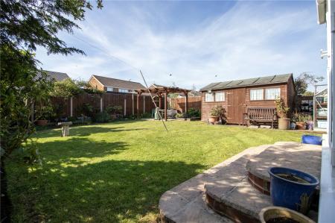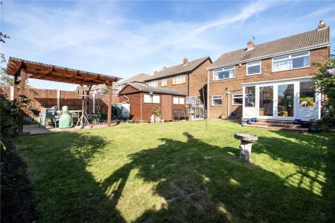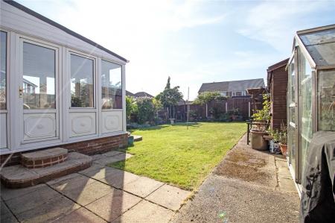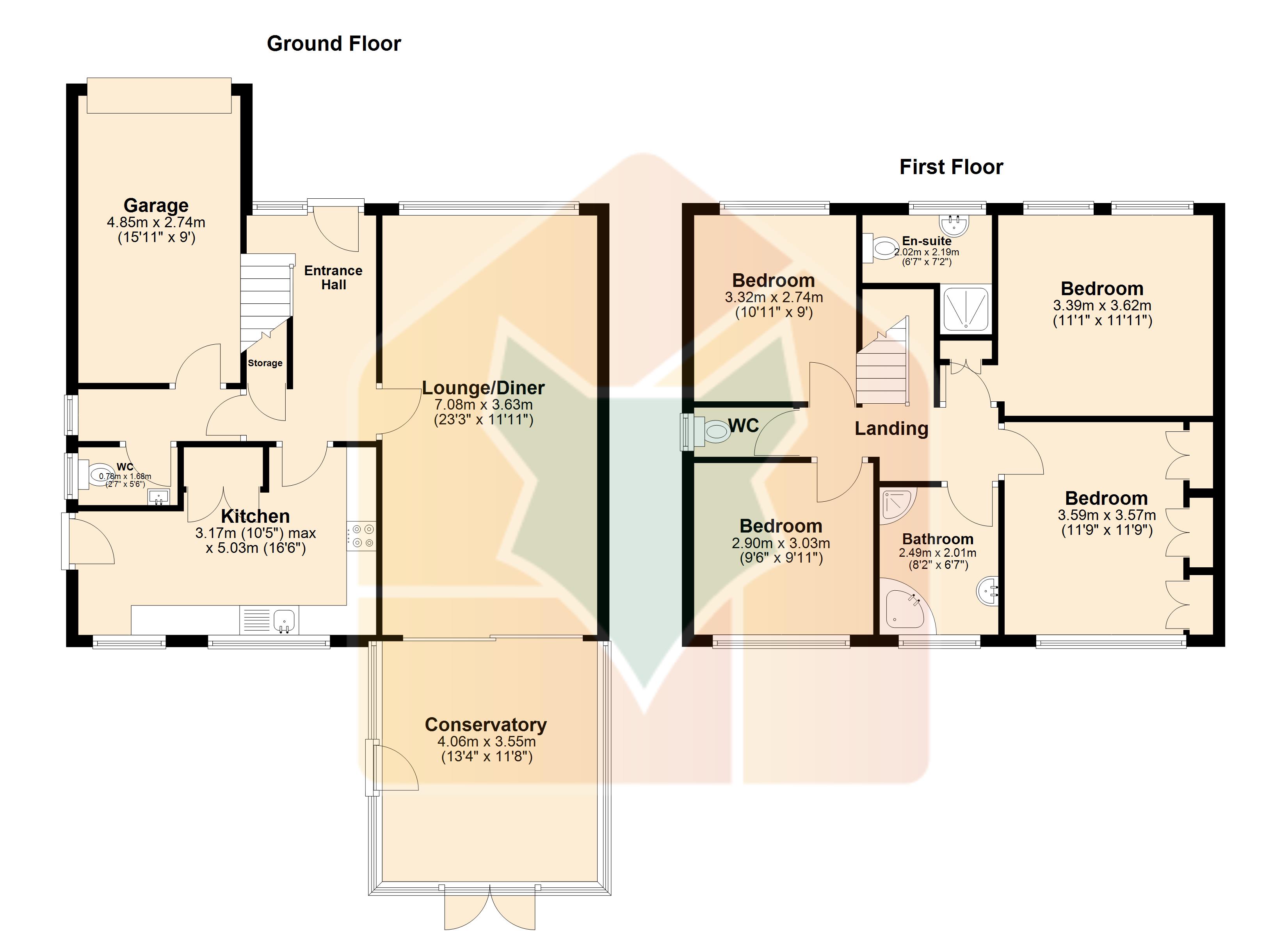- SPACIOUS DETACHED FAMILY HOME
- HIGHLY REGARDED RESIDENTIAL LOCATION
- CLOSE TO GREAT AMENITIES
- GENEROUS LOUNGE DINER & SUN ROOM
- SIZEABLE KITCHEN
- FOUR DOUBLE BEDROOMS WITH MASTER EN-SUITE
- FAMILY BATHROOM SUITE & SEPARATE W.C.
- ENCLOSED REAR GARDEN
- AMPLE OFF ROAD PARKING & INTEGRAL GARAGE
4 Bedroom Detached House for sale in Scunthorpe
**SOUGHT AFTER LOCATION****CLOSE TO LOCAL AMENITIES****SPACIOUS DETACHED FAMILY HOME**
Situated in a highly sought-after area of Bottesford, this spacious detached family home is ideal for a growing family, offering generous room sizes, four double bedrooms, and a large rear garden. The property enjoys a prime location close to well-regarded schools, shops, transport links, and more.
The accommodation briefly comprises a welcoming entrance hall with a composite front door, a spacious open-plan lounge/diner, a bright sunroom, a stylish kitchen, and a ground floor WC. The home also benefits from a gas central heating system with a boiler fitted in 2018, ensuring efficient and reliable heating throughout.
Upstairs, you'll find four well-proportioned double bedrooms, including a master bedroom with its own en-suite shower room. The remaining bedrooms are served by a family bathroom featuring both a bath and a separate shower enclosure, along with a separate W.C. for added convenience.
Externally, the property benefits from a generous block-paved driveway providing ample off-road parking and access to the integral garage. The front garden is mainly laid to lawn, complemented by mature trees and shrubs. To the rear, a substantial enclosed garden offers plenty of outdoor space, featuring a lawn, a wood-decked entertaining area, a useful storage shed, and a greenhouse.
Early viewing is highly recommended to fully appreciate all this family home has to offer.
Entrance Hall Leads off to;
Lounge/Diner 23'3" x 11'11" (7.09m x 3.63m).
Conservatory 13'4" x 11'8" (4.06m x 3.56m).
Cloakroom 2'7" x 5'6" (0.79m x 1.68m).
Kitchen 10'5" x 16'6" (3.18m x 5.03m).
Landing Leading off to;
Master Bedroom 1 11'1" x 11'11" (3.38m x 3.63m).
En-Suite Shower Room 6'8" x 7'2" (2.03m x 2.18m).
Rear Double Bedroom 2 11'9" x 11'9" (3.58m x 3.58m).
Front Double Bedroom 3 10'11" x 9' (3.33m x 2.74m).
Rear Bedroom 4 9'6" x 9'11" (2.9m x 3.02m).
Main Family Bathroom 8'2" x 6'7" (2.5m x 2m).
Integral Garage 15'11" x 9' (4.85m x 2.74m).
Property Ref: 899954_PFS250248
Similar Properties
Keadby, Scunthorpe, Lincolnshire, DN17
4 Bedroom Detached House | £299,950
**SPACIOUS DETACHED FAMILY HOME ON FANTASTIC PLOT****STUNNING OPEN FIELD VIEWS****PLANNING PERMISSION FOR DETACHED ANNEX...
St. Peters Road, Scotter, Gainsborough, Lincolnshire, DN21
3 Bedroom Apartment | £299,950
**BEAUTIFULLY PRESENTED DETACHED BUNGALOW****SOUGHT AFTER VILLAGE LOCATION****EN-SUITE TO MASTER****LANDSCAPED SOUTH FAC...
Church Lane, Scotter, Gainsborough, Lincolnshire, DN21
3 Bedroom Detached House | Offers in excess of £275,000
**BEAUTIFULLY PRESENTED DETACHED FAMILY HOME**** STUNNING EXTENSION TO REAR****RARELY AVAILABLE CUL-DE-SAC POSITION**
Sands Lane, Scotter, Gainsborough, Lincolnshire, DN21
3 Bedroom Detached House | Offers in region of £300,000
**STUNNING DETACHED FAMILY HOME****SOUGHT AFTER VILLAGE LOCATION****GENEROUS CORNER PLOT**
High Burgage, Winteringham, Scunthorpe, DN15
4 Bedroom Detached House | Offers in region of £310,000
* SPACIOUS DOUBLE FRONTED DETACHED FAMILY HOME* OPEN FIELD VIEWS TO REAR* 4 BEDROOMS, 4 RECEPTION ROOMS* POPULAR VILLAGE...
Highgrove, Messingham, Scunthorpe, Lincolnshire, DN17
3 Bedroom Apartment | £310,000
**NO CHAIN****QUIET CUL-DE-SAC POSITION****SOUGHT AFTER VILLAGE LOCATION****BEAUTIFULLY PRESENTED DETACHED BUNGALOW**
How much is your home worth?
Use our short form to request a valuation of your property.
Request a Valuation

