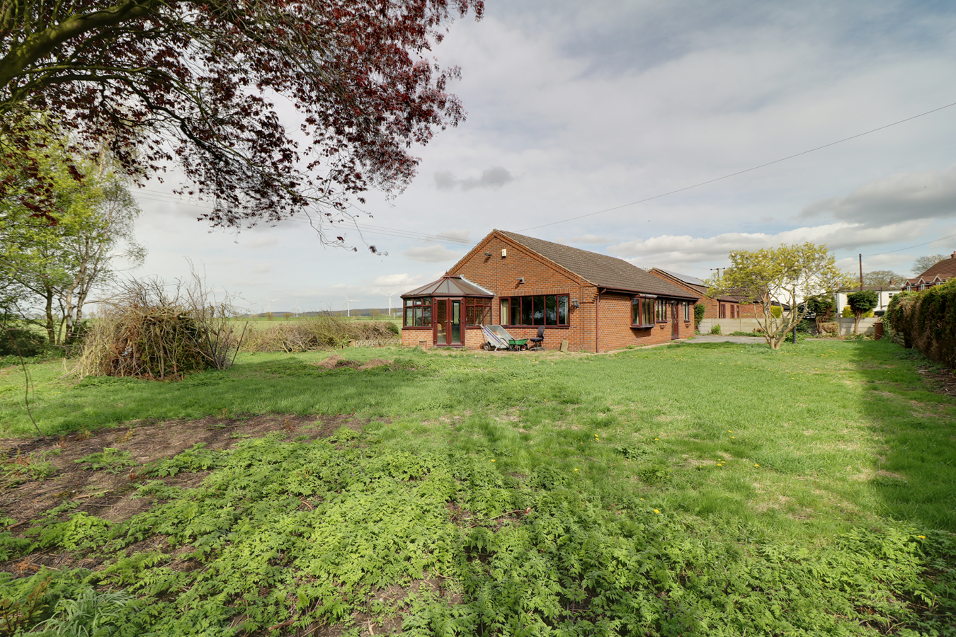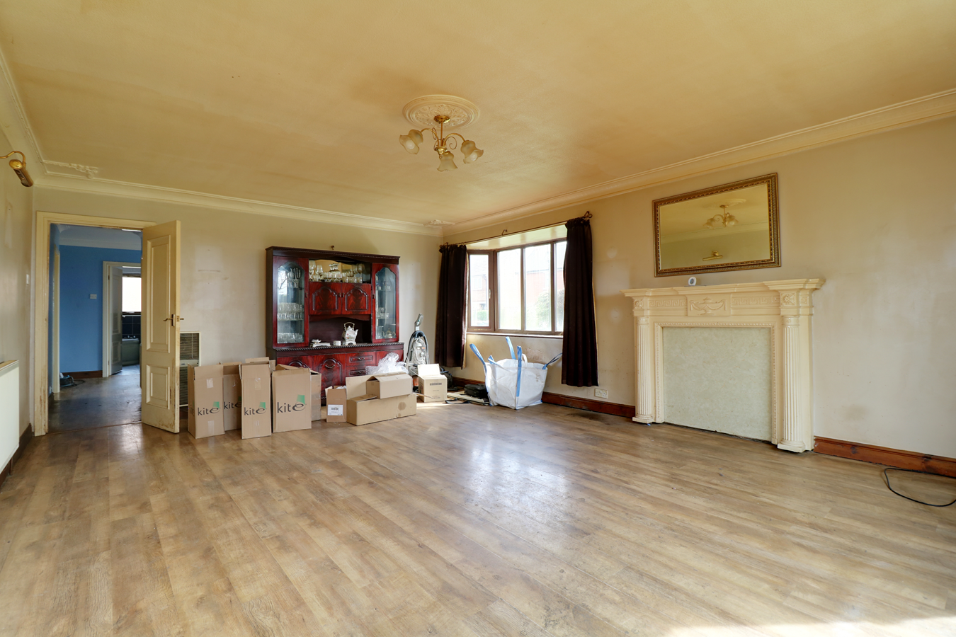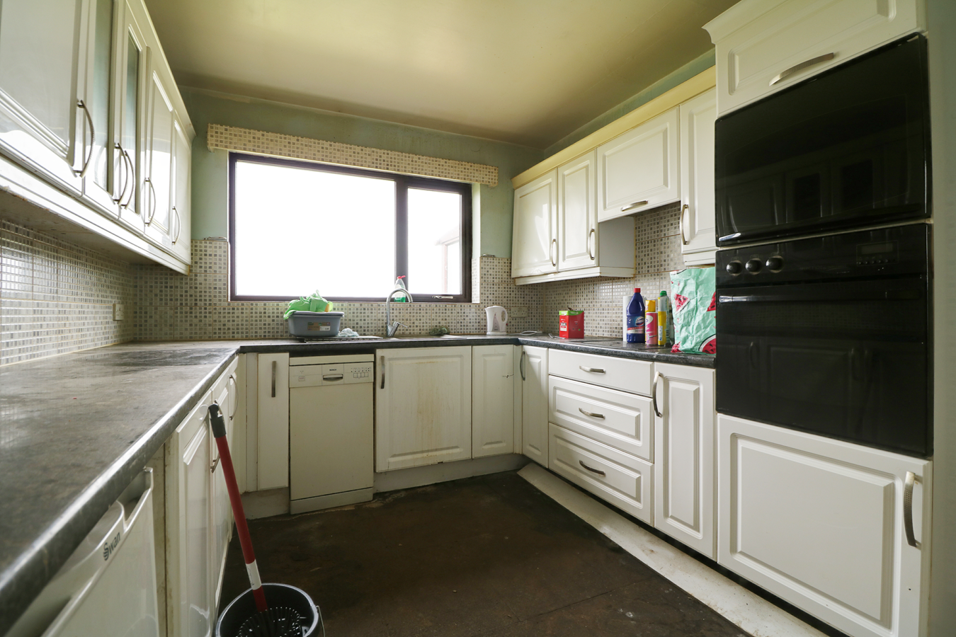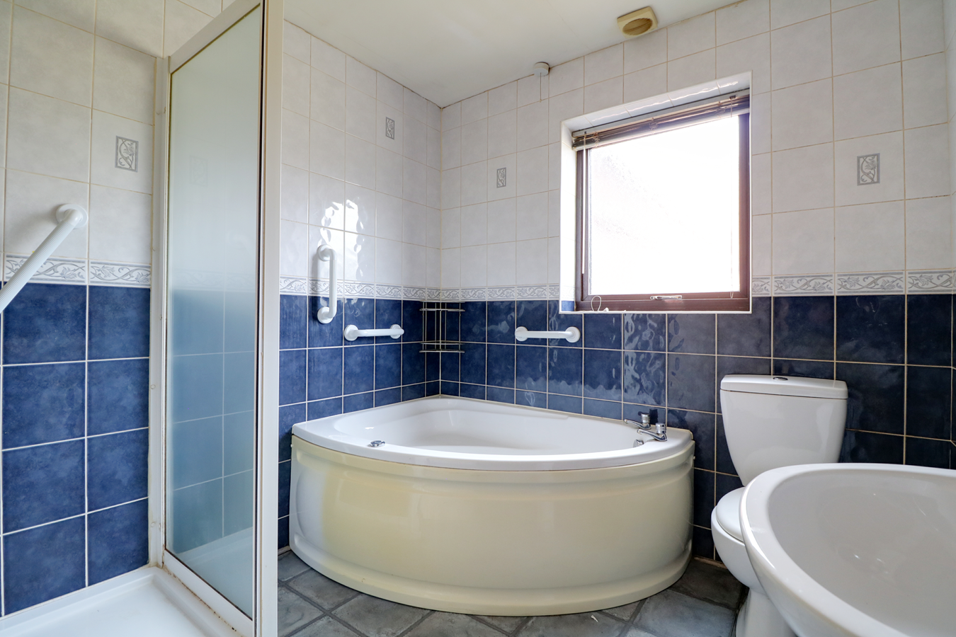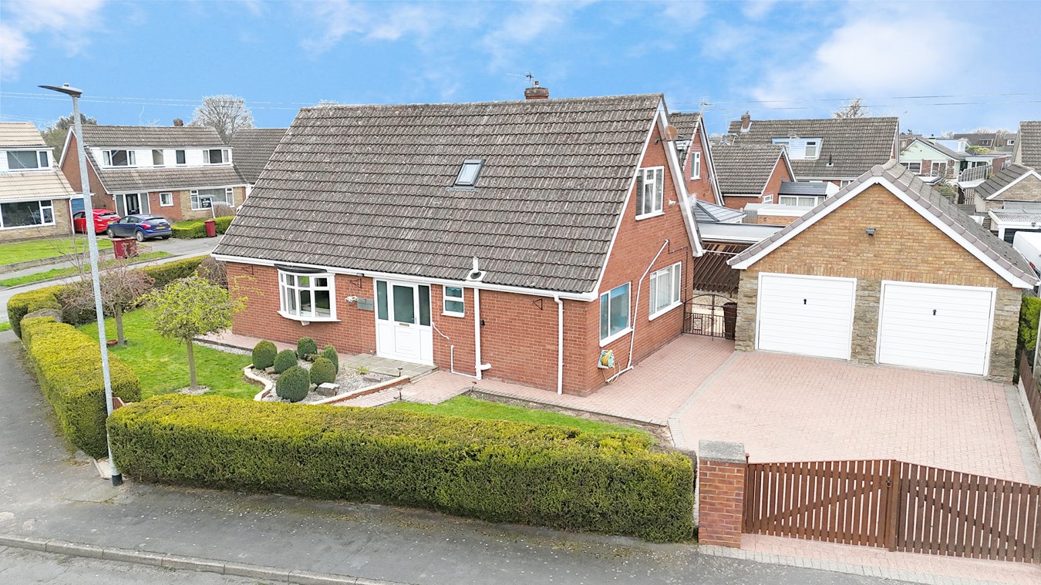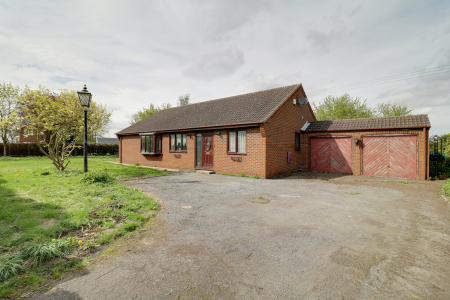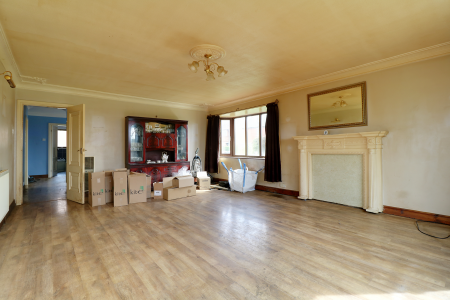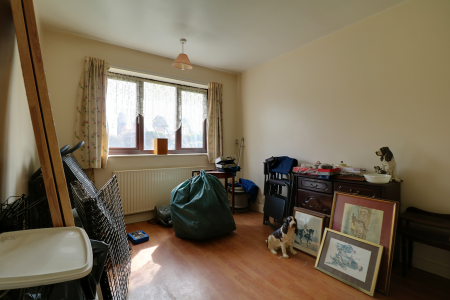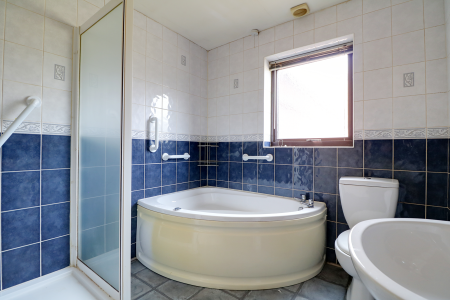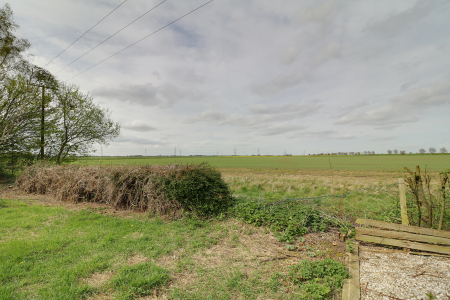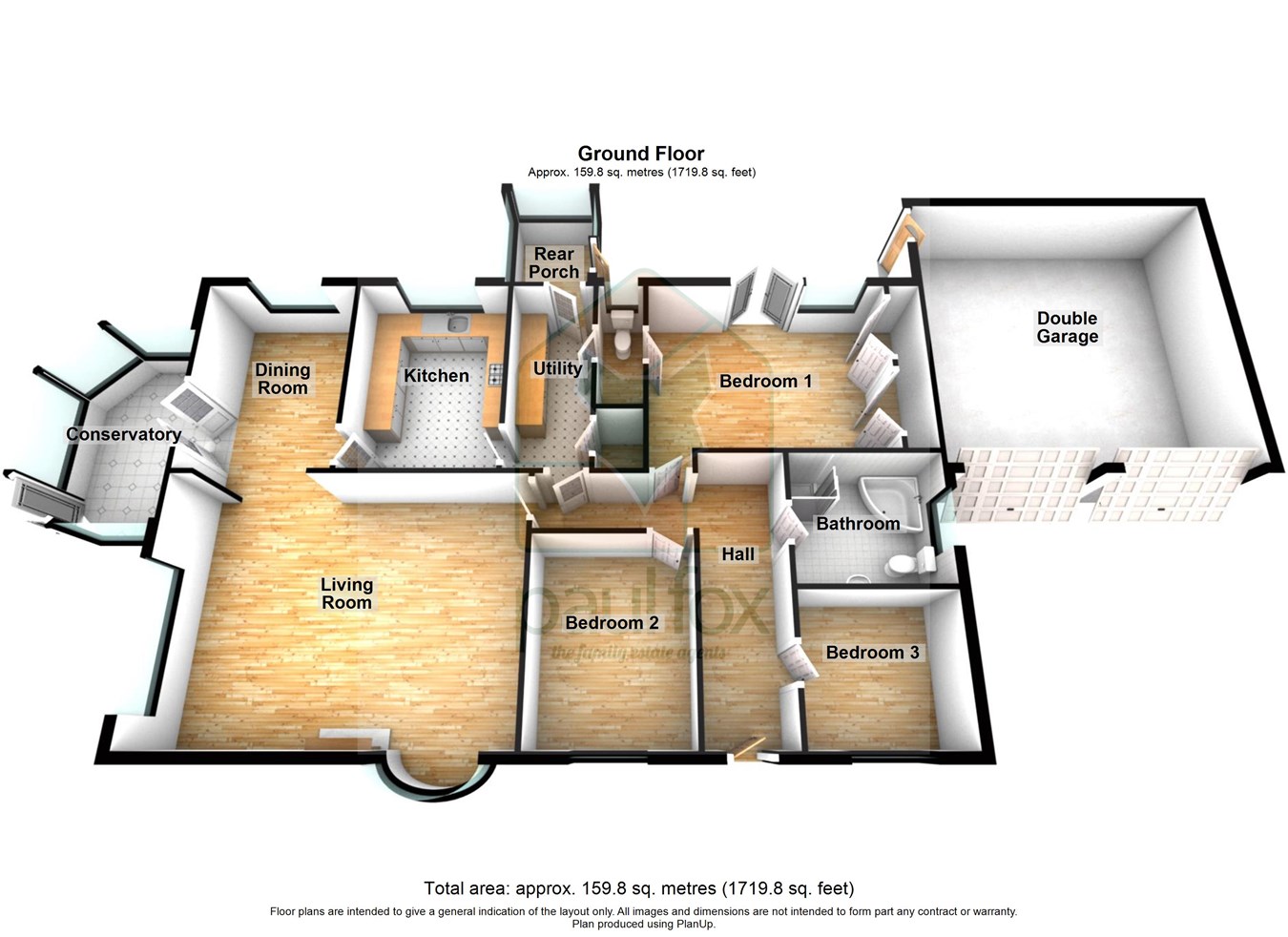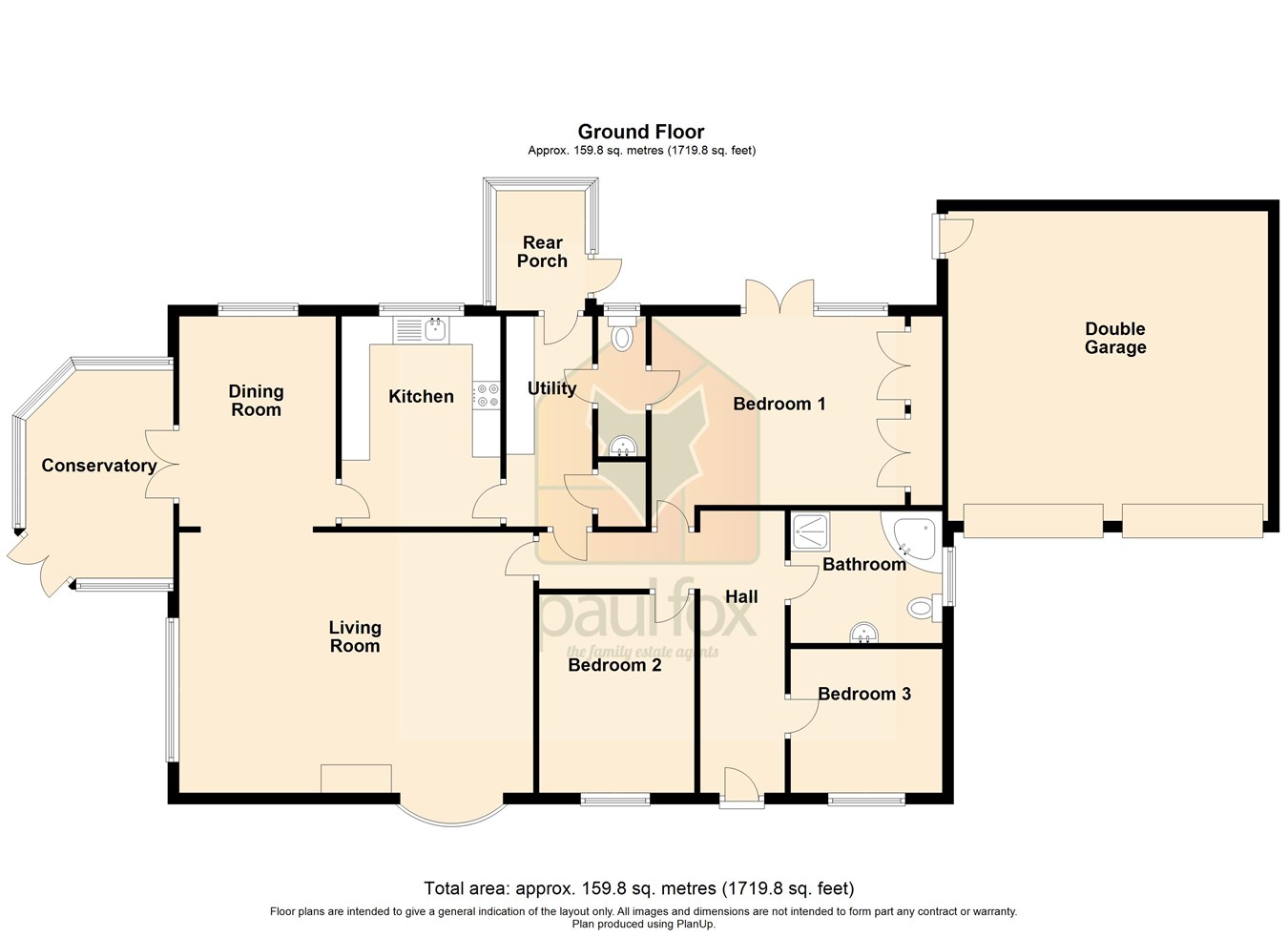- AN EXCELLENT DETACHED BUNGALOW
- NO UPWARD CHAIN
- MODERN METHOD OF AUCTION
- LARGE PLOT WITH OPEN VIEWS
- 3 BEDROOMS
- 2 RECEPTION ROOMS & CONSERVATORY
- FITTED KITCHEN & UTILITY
- MAIN FAMILY BATHROOM
- DRIVEWAY & DOUBLE GARAGE
- IN NEED OF A FULL REFURBISHMENT
3 Bedroom Bungalow for sale in Scunthorpe
** MODERN METHOD OF AUCTION ** LARGE PLOT WITH OPEN COUNTRYSIDE VIEWS ** IN NEED OF FULL RENOVATION ** An executive detached bungalow, situated quietly on the edge of the semi rural village of Amcotts. The property enjoys open countryside views and deceptively spacious accommodation that requires a full scheme of modernisation throughout. The accommodation briefly comprises, front entrance hallway, fine large main living room, dining room, conservatory, fitted kitchen, utility room, cloakroom, rear porch, 3 bedrooms and a fitted family bathroom. Occupying spacious lawned gardens with beautiful open countryside views and allowing for ample parking via a hardstanding driveway that leads to a spacious detached double garage. Finished with full uPvc double glazing and oil fired central heating. NOT TO BE MISSED. View via our Scunthorpe office. EPC Rating: TBC, Council Tax Band: D.
• Auctioneers Comments:
This property is for sale by the Modern Method of Auction which is not to be confused with traditional auction. The Modern Method of Auction is a flexible buyer friendly method of purchase. We do not require the purchaser to exchange contracts immediately, however from the date the Draft Contract is received by the buyers solicitor, the buyer is given 56 days in which to complete the transaction, with the aim being to exchange contracts within the first 28 days. Allowing the additional time to exchange on the property means interested parties can proceed with traditional residential finance. Upon close of a successful auction or if the vendor accepts an offer during the auction, the buyer will be required to make payment of a non-refundable Reservation Fee of 4.5% to a minimum of £6,000.00 including VAT 4.5% of the final agreed sale price including VAT. This is subject to a minimum payment of £6,000.00 including VAT. which secures the transaction and takes the property off the market. Fees paid to the Auctioneer may be considered as part of the chargeable consideration for the property and be included in the calculation for stamp duty liability. Further clarification on this must be sought from your legal representative. The buyer will be required to sign an Acknowledgement of Reservation form to confirm acceptance of terms prior to solicitors being instructed. Copies of the Reservation from and all terms and conditions can be found in the Buyer Information Pack which can be downloaded for free from the auction section of our website or requested from our Auction Department. Please note this property is subject to an undisclosed reserve price which is generally no more than 10% in excess of the Starting Bid, both the Starting Bid and reserve price can be subject to change. Terms and conditions apply to the Modern Method of Auction, which is operated by Northern Lincolnshire Property Auction powered by IAM Sold. Reservation Fee is in addition to the final negotiated selling price.
FRONT ENTRANCE HALLWAY
Includes a front uPVC double glazed entrance door with inset patterned glazing with adjoining sidelight, wall to ceiling coving, inset ceiling spotlights, loft access and internal doors allowing access through to;
UTILITY ROOM
1.53m x 3.7m (5' 0" x 12' 2"). With a rear hardwood glazed door which allows access to a rear lean to room with a polycarbonate roof, a hardwood glazed window with a side uPVC double glazed entrance door, a patterned working top surface, plumbing for a washing machine, tiled splash backs, a floor mounted Worcester oil boiler and a built-in storage cupboard.
CLOAKROOM
Has a rear uPVC double glazed window with frosted glazing and a two piece suite comprising of a wash hand basin with storage unit beneath and a low flush WC and an internal door that allows access through to the utility room.
FITTED KITCHEN
3.73m x 2.82m (12' 3" x 9' 3"). With a rear uPVC double glazed window. The kitchen includes a range of shaker style white fronted low level units, drawer units and wall units with brushed aluminum style pull handles and a patterned working top surface incorporating a one and a half stainless steel sink unit with block mixer tap and drainer to the side, plumbing for a dishwasher, space for an undercounter fridge, built-in electric double oven with matching four ring electric hob and an opening which leads through to;
DINING ROOM
2.8m x 3.7m (9' 2" x 12' 2"). With a rear uPVC double glazed window, wall to ceiling coving, laminate flooring and an opening which leads through to;
SPACIOUS MAIN LIVING ROOM
4.64m x 6.25m (15' 3" x 20' 6"). With a dual aspect including front and side uPVC double glazed window, laminate flooring and wall to ceiling coving.
CONSERVATORY
2.6m x 3.5m (8' 6" x 11' 6")
REAR DOUBLE BEDROOM 1
3.7m x 4.55m (12' 2" x 14' 11"). With rear uPVC double glazed twin doors allowing access to the rear garden with adjoining windows, built-in wardrobes, wall to ceiling coving, two single wall lights and an internal door which allows access through to cloakroom.
FRONT DOUBLE BEDROOM 2
3.52m x 2.81m (11' 7" x 9' 3"). With a front uPVC double glazed window and laminate flooring.
FRONT BEDROOM 3
2.71m x 2.6m (8' 11" x 8' 6"). With a front uPVC double glazed window.
FAMILY BATHROOM
2.7m x 2.3m (8' 10" x 7' 7"). With a side uPVC double glazed window with frosted glazing, a four piece suite comprising of a double walk-in shower cubicle with overhead chrome main shower with tiled splash back and glazed screen sliding door, corner panelled jacuzzi bath, low flush WC and a pedestal wash hand basin, fully tiled walls, cushioned flooring and a wall mounted chrome towel heater.
GROUNDS
The property sits within an extensive mature plot enjoying open country views to the rear with surrounding principally laid lawns, a flagged hard standing seating area, surrounding border hedging and a tarmac laid driveway which allows parking for a number of vehicles and leads to the double garage.
Important information
This is a Freehold property.
Property Ref: 14608104_27547541
Similar Properties
High Street, Messingham, Scunthorpe, DN17
3 Bedroom Detached House | £225,000
**SPACIOUS DETACHED FAMILY HOME****SOUGHT AFTER VILLAGE LOCATION** Situated in the popular village of Messingham this de...
Norfolk Avenue, Burton-upon-Stather, Scunthorpe, DN15
3 Bedroom Detached Bungalow | £225,000
**NO CHAIN****VERSATILE DETACHED DORMA BUNGALOW ON GENEROUS CORNER PLOT** located on a prominent corner position in the...
Winterton Road, Winteringham, DN15
2 Bedroom Detached House | Guide Price £225,000
** FOR SALE VIA THE MODERN METHOD OF AUCTION ** LARGE MATURE PLOT WITH EXCELLENT DEVELOPMENT POTENTIAL (STC) ** A rare o...
Chandos Road, Scunthorpe, DN17
5 Bedroom Semi-Detached House | £229,950
**NO CHAIN****FANTASTIC POTENTIAL FOR SPACIOUS FAMILY HOME** A spacious extended semi-detached home in one of the premie...
Devonshire Road, Scunthorpe, DN17
3 Bedroom Bungalow | Offers in region of £229,950
** NO UPWARD CHAIN ** HIGHLY SOUGHT AFTER RESIDENTIAL AREA ** GENEROUS PRIVATE REAR GARDEN ** A fine traditional detache...
Pochard Drive, Scunthorpe, DN16
4 Bedroom Detached House | Offers in region of £230,000
** REAR DRIVEWAY & GARAGING ** SOUTH FACING REAR GARDEN ** A stunning link-detached family home located within a highly...
How much is your home worth?
Use our short form to request a valuation of your property.
Request a Valuation


