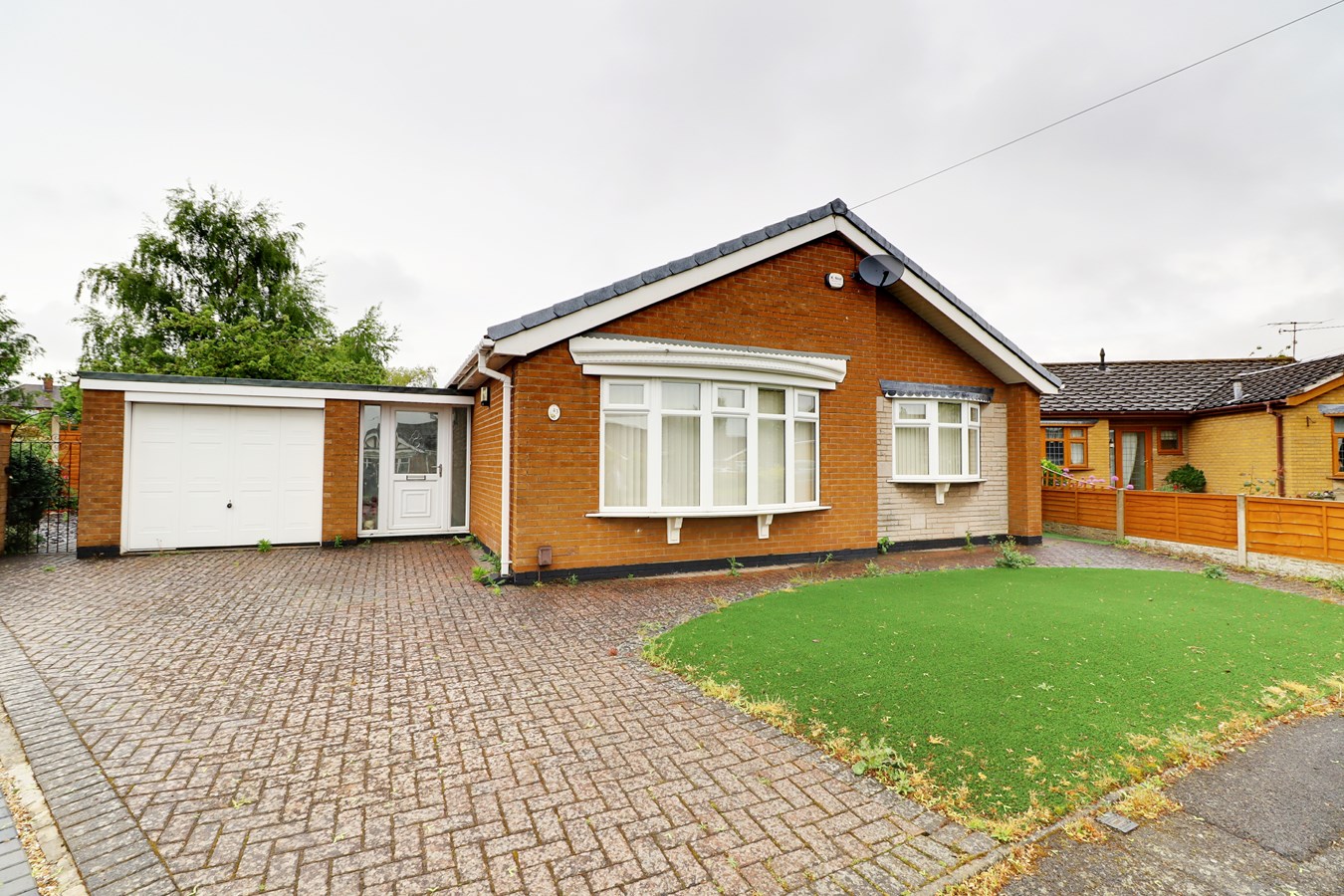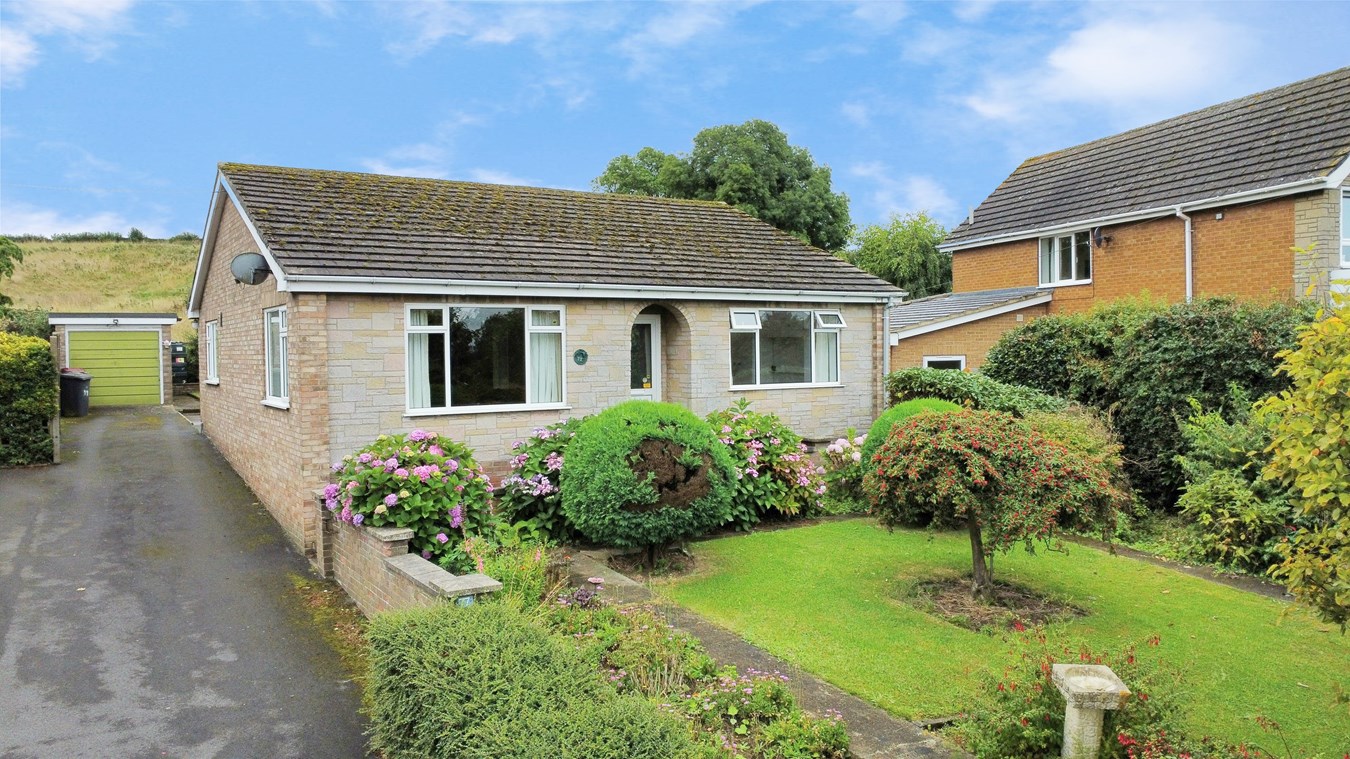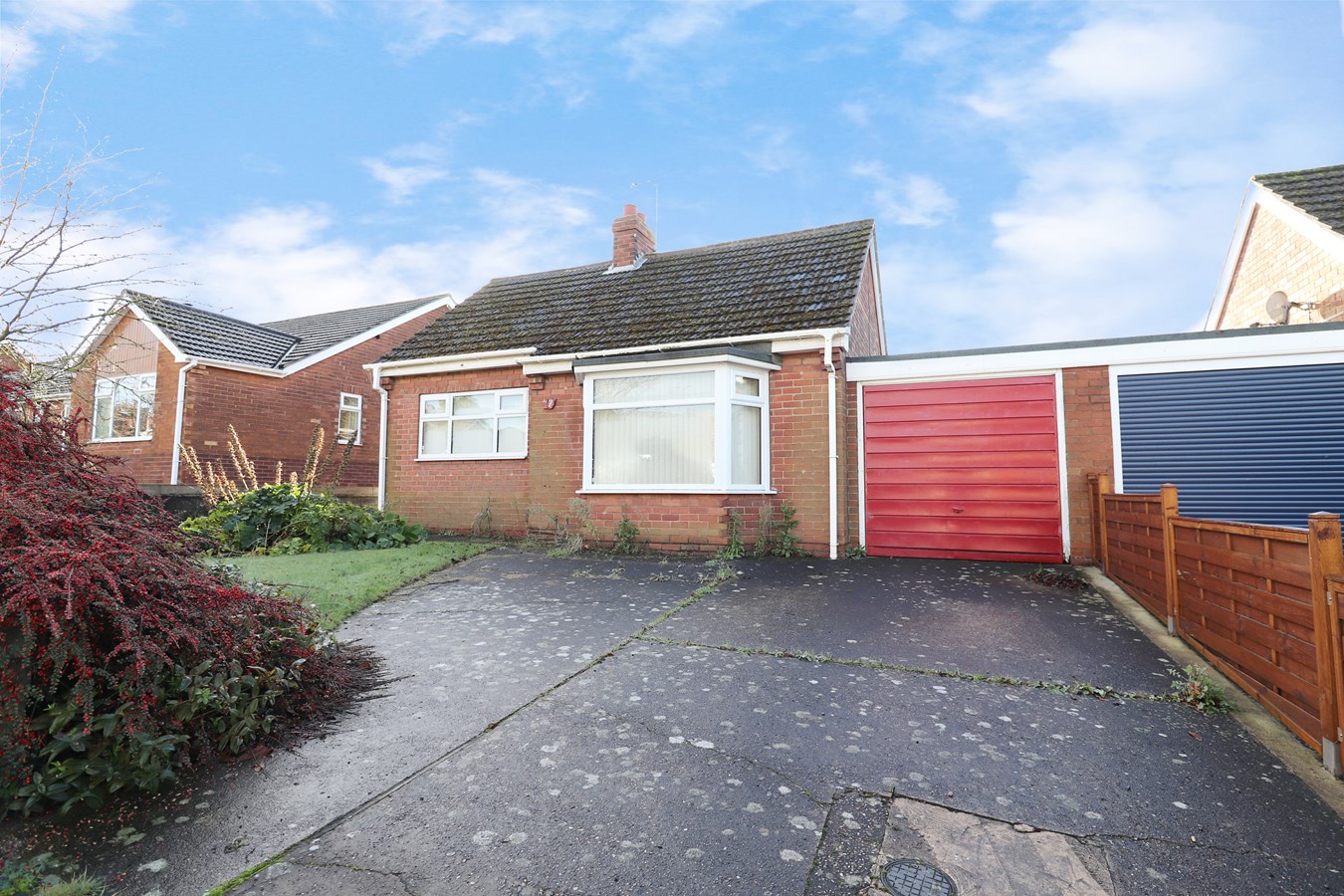- A STUNNING LINK-DETACHED FAMILY HOME
- BEAUTIFULLY PRESENTED ACCOMMODATION OVER 3 FLOORS
- REAR DRIVEWAY & GARAGING
- SPACIOUS FRONT LIVING ROOM
- OPEN PLAN DINING KITCHEN WITH A REAR CONSERVATORY
- 4 GENEROUS BEDROOMS WITH 2 EN-SUITES
- FAMILY BATHROOM
- PRIVATE LANDSCAPED REAR GARDEN
- HIGHLY SOUGTH AFTER LOCATION
- VIEWING COMES HIGHLY RECOMMENDED
4 Bedroom Detached House for sale in Scunthorpe
** REAR DRIVEWAY & GARAGING ** SOUTH FACING REAR GARDEN ** A stunning link-detached family home located within a highly sought after area offering beautifully presented and deceptively spacious accommodation arranged over 3 floors. Entered via a front hallway with a useful store cupboard and cloakroom, front facing living room, modern fitted open plan dining kitchen with 'French' doors to a rear conservatory. The first floor has a central landing leading to 3 bedrooms with a en-suite shower room and main family bathroom. The second floor provides a generous master bedroom suite that benefits from a further en-suite shower room. The rear has a driveway and single garage with the fully enclosed private garden having been landscaped for ease of maintenance and to provide an excellent area to entertain. Finished with full double glazing and a modern gas fired central heating system. Viewing comes with the agents highest of recommendations. View via our Scunthorpe office.
ENTRANCE HALLWAY
1.98m x 4.72m (6' 6" x 15' 6")
CLOAKROOM
0.86m x 1.55m (2' 10" x 5' 1")
FINE FRONT LIVING ROOM
3.31m x 5.13m (10' 10" x 16' 10")
LARGE OPEN PLAN DINING KITCHEN
5.38m x 3.88m (17' 8" x 12' 9")
CONSERVATORY
2.42m x 3.65m (7' 11" x 12' 0")
FIRST FLOOR LANDING
1.97m x 3.81m (6' 6" x 12' 6")
FRONT DOUBLE BEDROOM 2
3.31m x 4.26m (10' 10" x 14' 0")
EN-SUITE SHOWER ROOM
3.31m x 3.52m (10' 10" x 11' 7")
REAR DOUBLE BEDROOM 3
3.36m x 3.44m (11' 0" x 11' 3")
FRONT BEDROOM 4
1.99m x 2.29m (6' 6" x 7' 6")
FAMILY BATHROOM
2m x 2.4m (6' 7" x 7' 10")
SECOND FLOOR LANDING
1.91m x 2m (6' 3" x 6' 7")
MASTER BEDROOM 1
4.36m x 3.17m (14' 4" x 10' 5")
BEDROOM 1 EN-SUITE
2.36m x 1.3m (7' 9" x 4' 3")
Important information
This is a Freehold property.
Property Ref: 14608104_27585892
Similar Properties
De Lacy Way, Winterton, Scunthorpe, DN15
3 Bedroom Detached Bungalow | £230,000
** WELL ESTABLISHED RESIDENTIAL AREA ** IDEAL DOWNSIZE ** IMMACULATELY PRESENTED ACCOMMODATION ** A highly desirable tra...
Hornbeam Avenue, Scunthorpe, DN16
2 Bedroom Detached Bungalow | Offers in region of £230,000
** NO UPWARD CHAIN ** A most desirable traditional detached bungalow located within a superb residential area being clos...
Devonshire Road, Scunthorpe, DN17
3 Bedroom Bungalow | Offers in region of £229,950
** NO UPWARD CHAIN ** HIGHLY SOUGHT AFTER RESIDENTIAL AREA ** GENEROUS PRIVATE REAR GARDEN ** A fine traditional detache...
2 Bedroom Semi-Detached House | £240,000
*ATTRACTIVE STONE BUILT SEMI DETACHED COTTAGE *2 DOUBLE BEDROOMS *INCLUDES BUILDING PLOT *POPULAR TOWNSHIP. Outstanding...
West End, Winteringham, Scunthorpe, DN15
4 Bedroom Detached Bungalow | £240,000
**NO CHAIN****EXTENDED DETACHED BUNGALOW****OPEN FIELD VIEWS TO REAR** Situated in the sought after village location of...
Stainton Drive, Scunthorpe, DN17
5 Bedroom Detached Bungalow | £250,000
**NO CHAIN****GREAT LOCATION & QUIET CUL-DE-SAC POSITION****HEAVILY EXTENDED TO REAR** Offering fantastic potential and...
How much is your home worth?
Use our short form to request a valuation of your property.
Request a Valuation































































