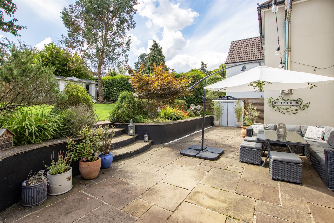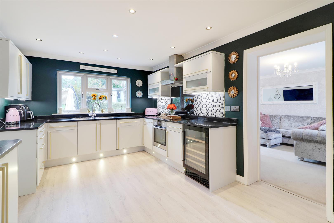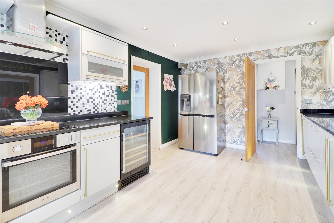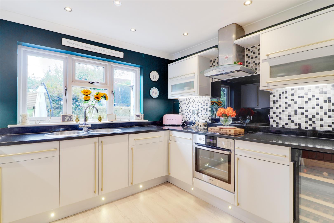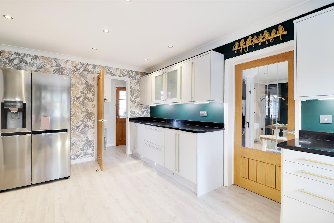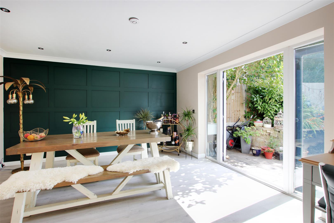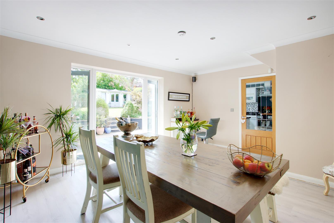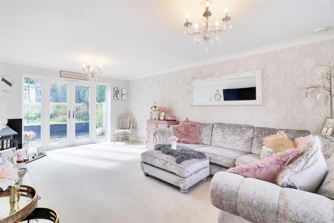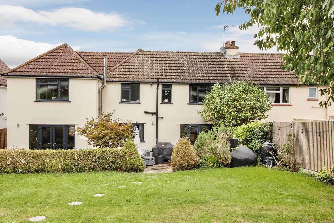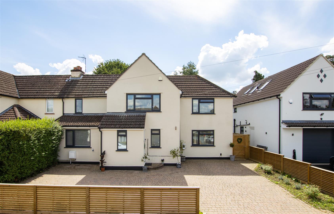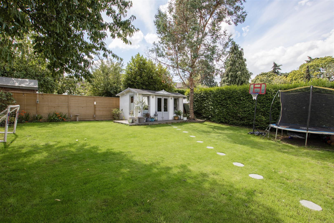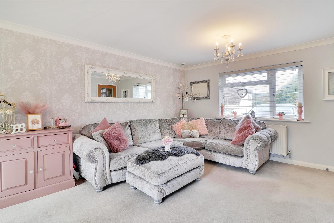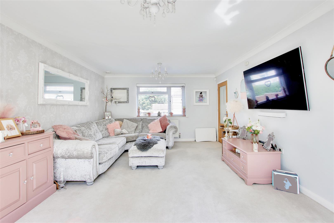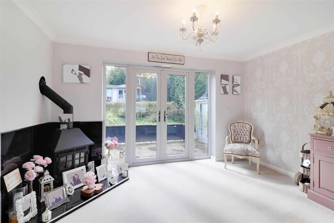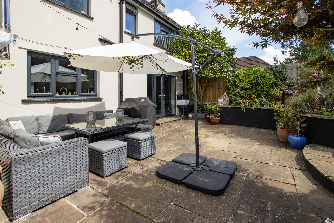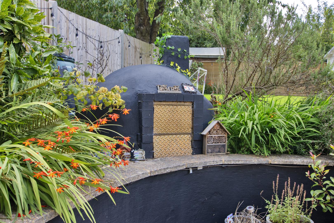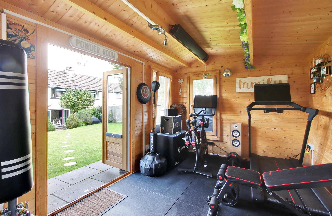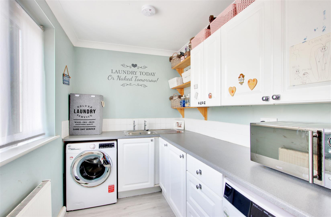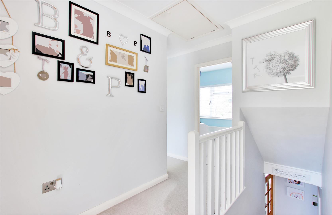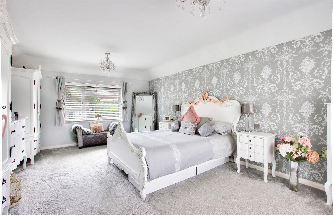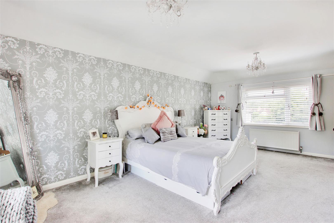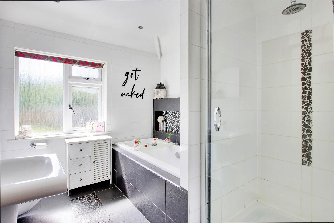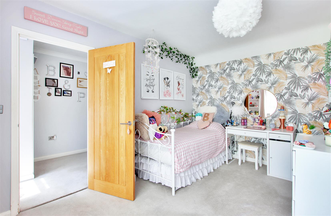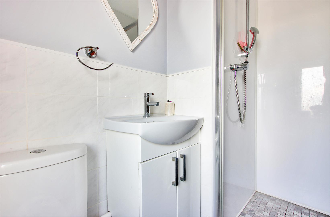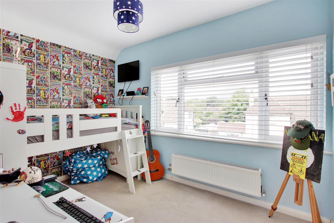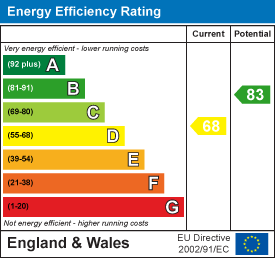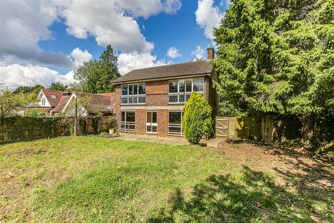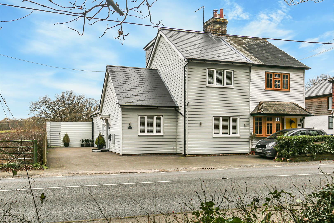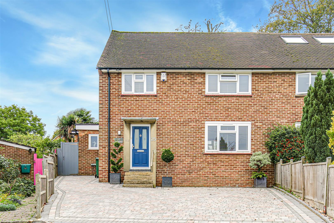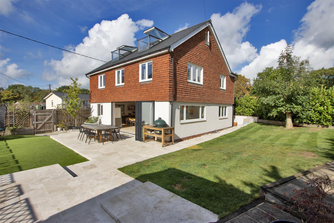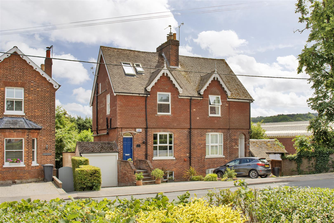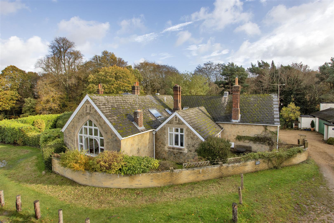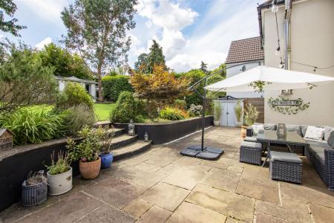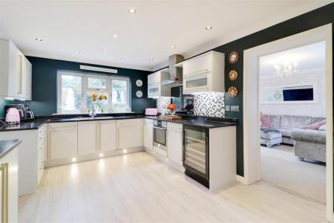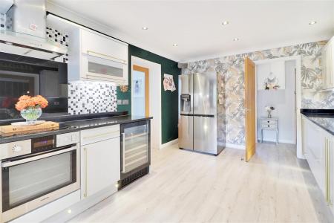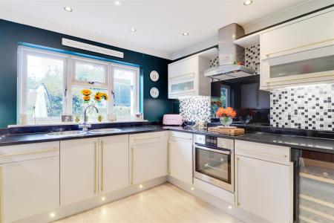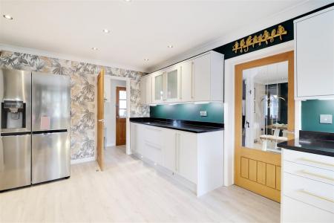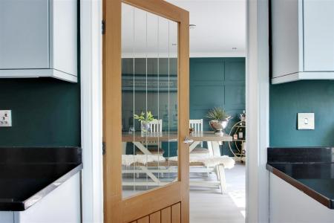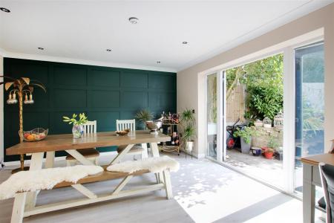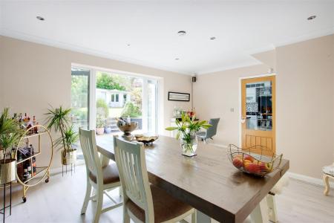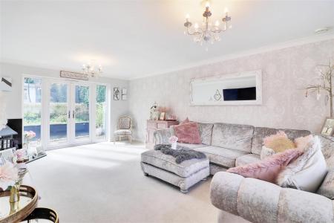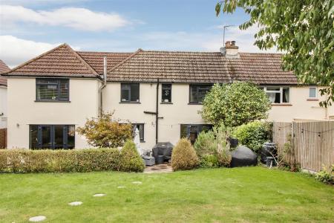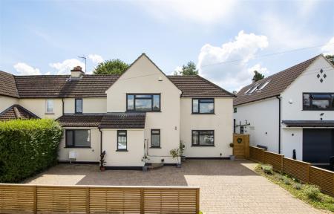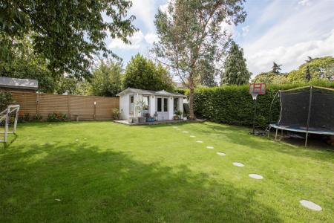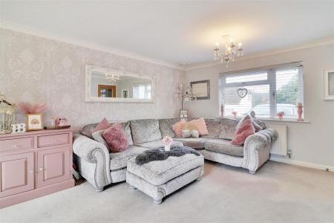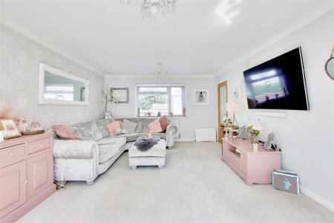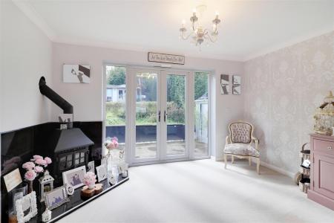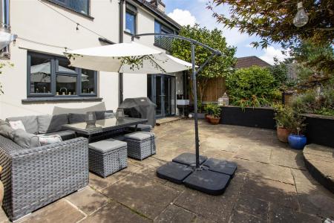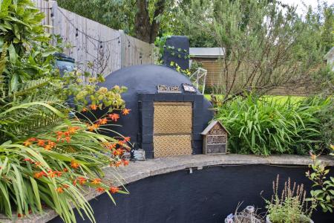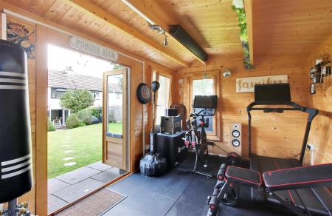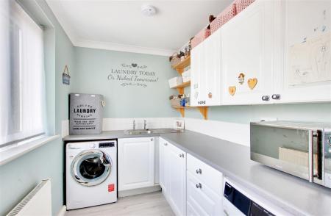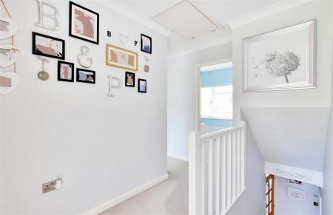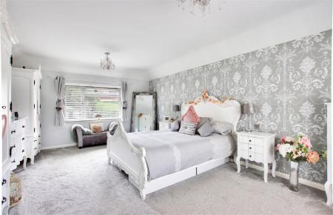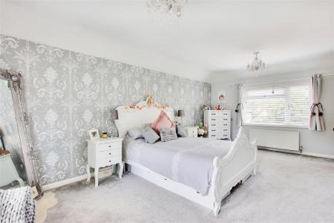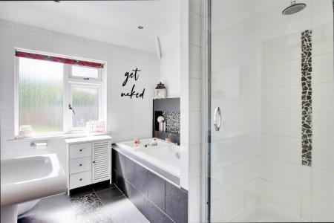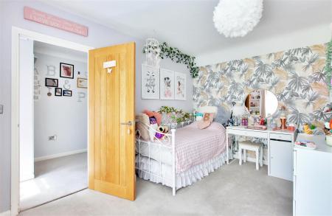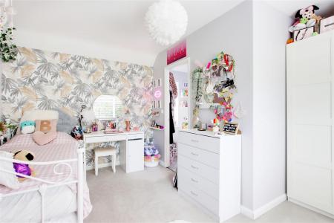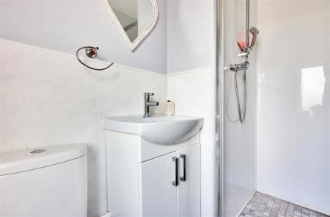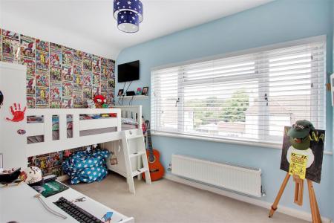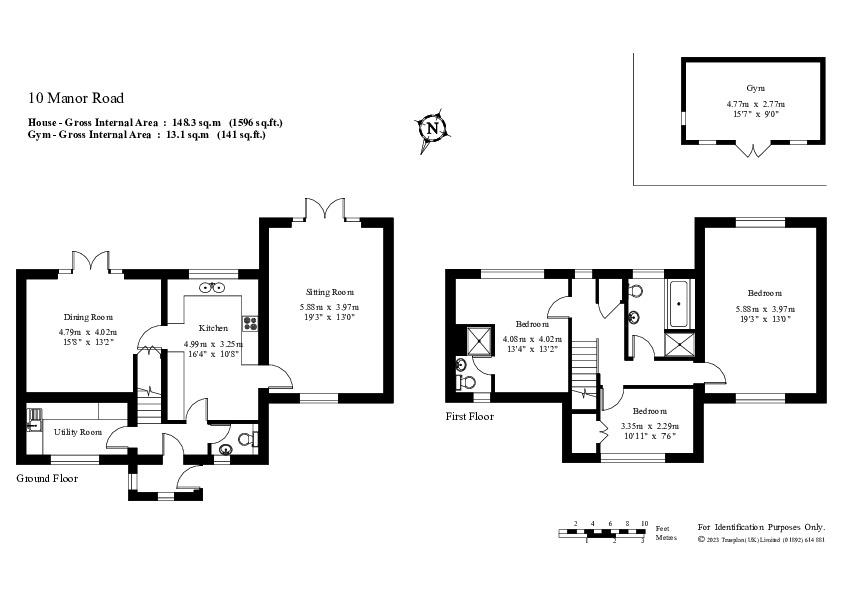- SOUGHT-AFTER VILLAGE LOCATION CLOSE TO SEVENOAKS
- SPACIOUS SEMI-DETACHED FAMILY HOME
- THREE DOUBLE BEDROOMS
- SOUTH-FACING GARDEN
- SUMMER HOUSE
- DRIVEWAY FOR MULTIPLE CARS & ELECTRIC CHARGING POINT
- QUIET CUL-DE-SAC SETTING
- EASY ACCESS TO M25 JUNCTION 5
- SEVENOAKS STATION 3.3 MILES
- CLOSE TO SCHOOLS & KENT GRAMMAR CATCHMENT AREA
3 Bedroom Semi-Detached House for sale in Sevenoaks
This beautifully presented and generously proportioned practical home is an ideal choice for families. It offers a plethora of benefits and is situated in the heart of Sundridge village, nestled within a quiet, family-oriented cul-de-sac.
Over the years, this semi-detached house has been enhanced to create a spacious abode. With double-glazed windows throughout, the house features generously proportioned kitchen, dining, and reception rooms. The reception room spans the entire depth of the house and enjoys the added warmth of a wood-burning stove.
Other notable features include a separate utility room, three double bedrooms - one of which has an en suite - and a luxurious family bathroom. The property also boasts a private driveway with ample parking space for multiple vehicles, along with a south facing garden featuring a charming summer house
INTERIOR:
. The ground floor provides spacious living areas throughout. Notable features include the generously sized contemporary kitchen, which offers garden views and boasts ample work surface, cabinetry and designated space for a wine fridge and American-style fridge/freezer
. An internal door leads to the separate dining room, adorned with attractive wood panelling. This is the perfect setting for family meals and gatherings, with patio doors that open onto a paved courtyard. Adding to the charm, a wood-burning stove graces the dual aspect reception room, which extends the full depth of the house
. For practicality, a utility room offers space for a washing machine and dryer, along with extra storage. Additionally, a downstairs WC is provided and the entrance porch offers a spot to hang coats and store shoes
. Moving upstairs, three double bedrooms await. The principal bedroom enjoys a dual aspect and impressively spans the depth of the property, offering ample opportunity to incorporate built-in wardrobes and even an en suite. The second double bedroom benefits from an en suite shower room and offers plenty of space for freestanding furniture. The third double bedroom - overlooking the garden - features a built-in wardrobe. A modern four-piece family bathroom with slate effect tiling completes the features of this delightful family home
EXTERIOR:
. The façade has been attractively rendered to offer a sleek and modern finish. One of the standout features of this exceptional property is the south-facing garden at the rear which has been landscaped to include outdoor entertaining areas encircled
by mature trees, new fencing and hedged borders around the lawn. The fully powered summer house, complete with heating, is a valuable addition and can serve a multitude of purposes according to one's needs. Additionally, an outdoor sink with a
water supply is available - perfect for tending to the garden and cleaning muddy wellies
. A block-paved driveway provides ample space for multiple vehicles and an electric charging point. There is a convenient side access that leads to the rear garden
LOCATION:
Set on the A25, Sundridge village is ideally suited for convenient access to both the M25 (at the Chipstead intersection) and Sevenoaks mainline station, offering fast services to London Bridge, Cannon Street and Charing Cross. Amenities include a
local store/post office, a number of antique/furnishing shops, a local pub and medical centre. Sundridge and Brasted Primary School is located on Church Road and has recently been rated by OFSTED as Outstanding. Riverhead is about two miles distant and offers a wider range of local shops, with a 24-hour supermarket a further ? miles on towards Dunton Green. The village is in addition surrounded by beautiful greenbelt countryside, ideal for walking and there are numerous facilities for sports and other recreational activities in the vicinity.
SERVICES:
Mains electricity, water, gas and drainage
OUTGOINGS:
Sevenoaks District Council - Tel No. 01732 227000
Council Tax Band: E - £2,658 (2023/24)
EPC: D
Important information
Property Ref: 58844_32542944
Similar Properties
Hosey Common, Hosey Hill, Westerham
3 Bedroom House | Guide Price £650,000
CHAIN FREE - Link-detached house for general improvement and potential enlargement (STPP), located in the favoured Hosey...
Main Road, Crockham Hill Borders, Edenbridge
4 Bedroom Semi-Detached House | Guide Price £650,000
Offering a stylish, 'turn-key' finish and enjoying a delightful westerly outlook over adjoining countryside, this recent...
4 Bedroom Semi-Detached House | Guide Price £650,000
Attractively positioned behind a pretty central green, enjoying picturesque views towards The North Downs and benefittin...
5 Bedroom Detached House | Guide Price £725,000
** CHAIN FREE & VIEWING ADVISED ** Providing a most generous 2,239 sqft of family friendly accommodation, this impressiv...
4 Bedroom Semi-Detached House | Guide Price £725,000
NO ONWARD CHAIN - A most attractive Victorian home with convenient driveway parking and garaging, offering intrinsically...
Hosey Common, Hosey Hill, Westerham
3 Bedroom Semi-Detached House | Guide Price £750,000
CHAIN FREE WITH DETACHED GARAGE, DRIVEWAY & ADDITIONAL GARDEN AREA - PLEASE SEE OUR VIDEO TOUR!Attached home forming par...

James Millard Independent Estate Agents (Westerham)
The Grange, Westerham, Kent, TN16 1AH
How much is your home worth?
Use our short form to request a valuation of your property.
Request a Valuation
