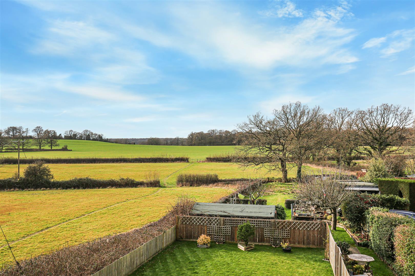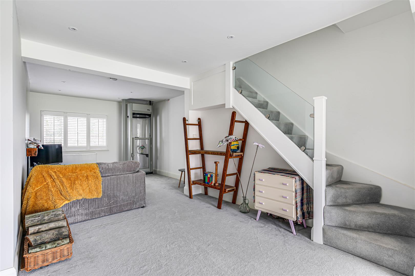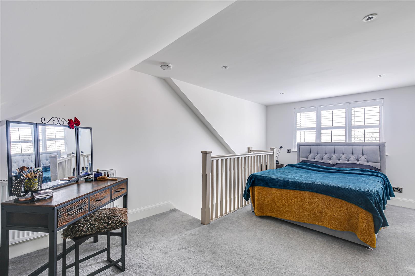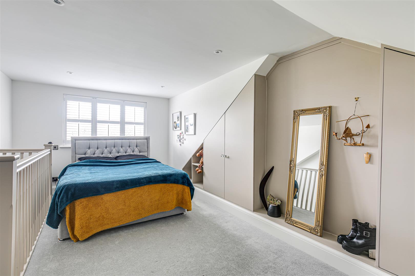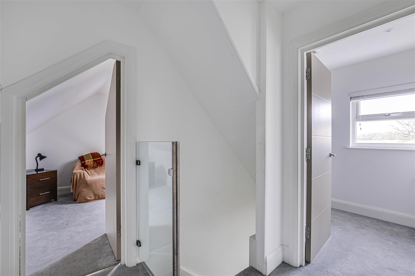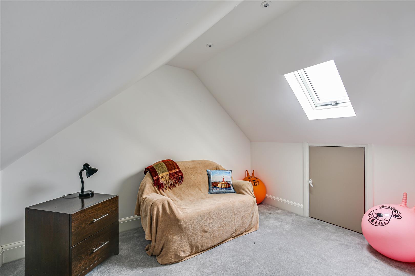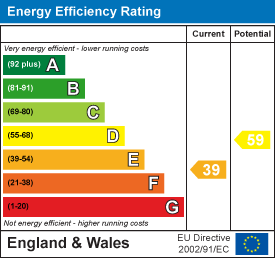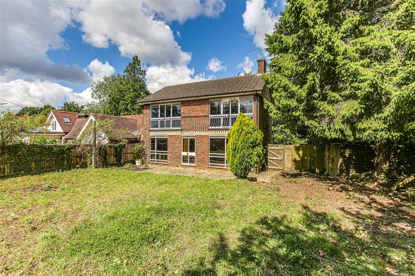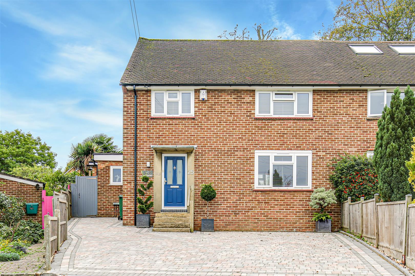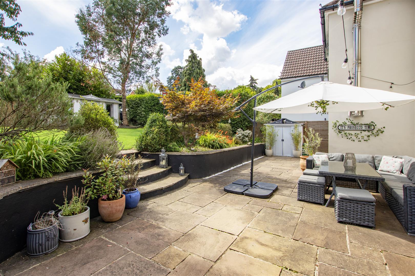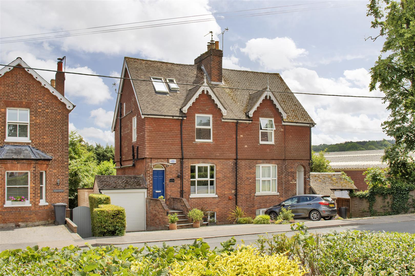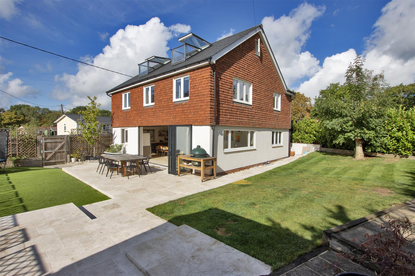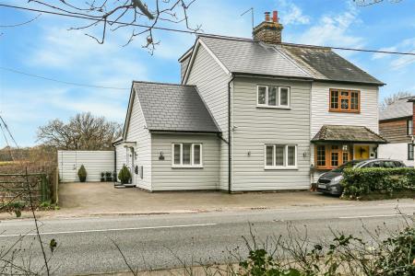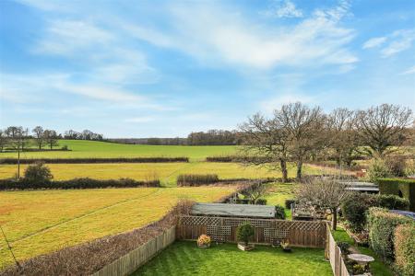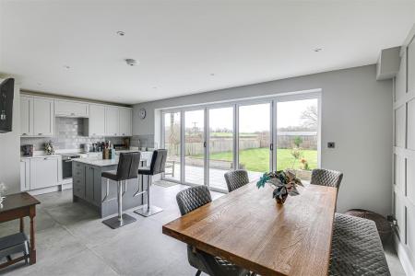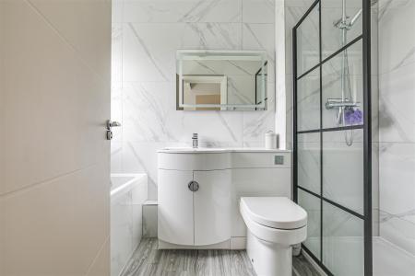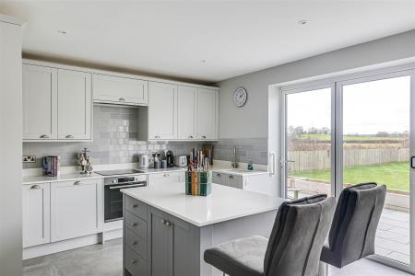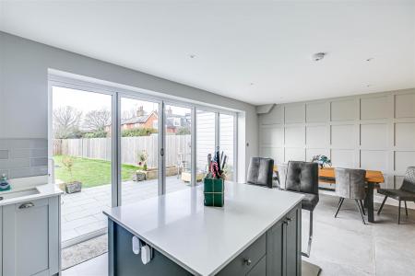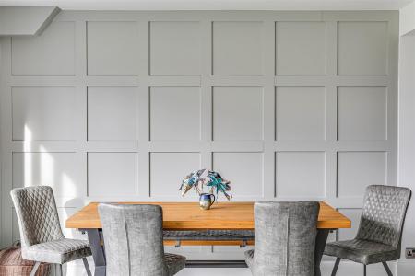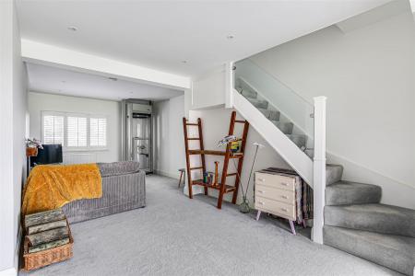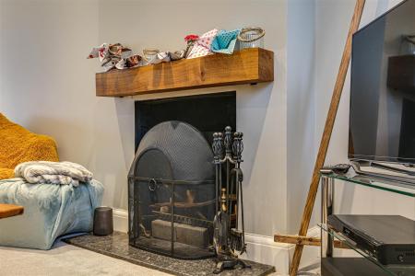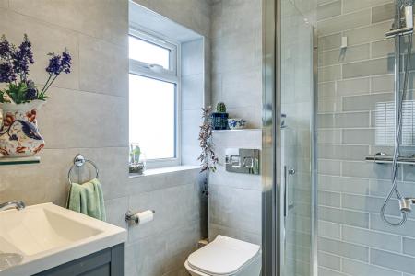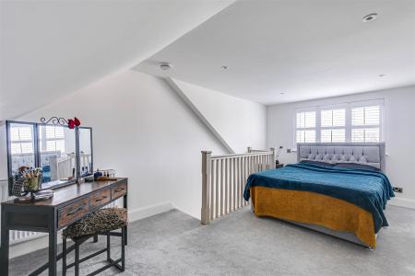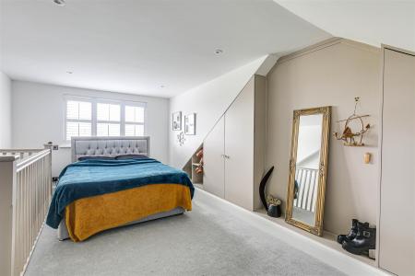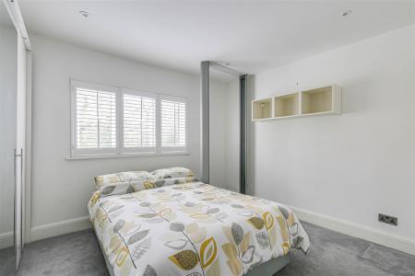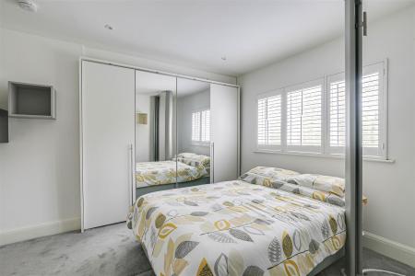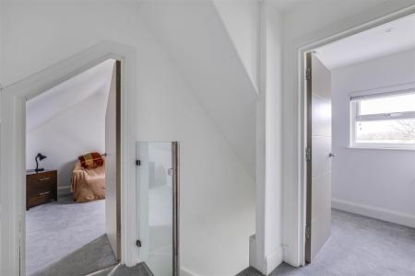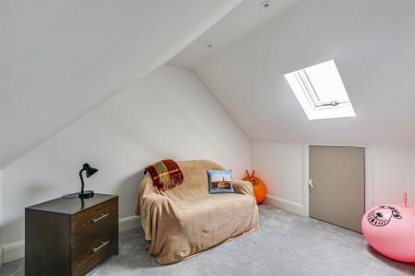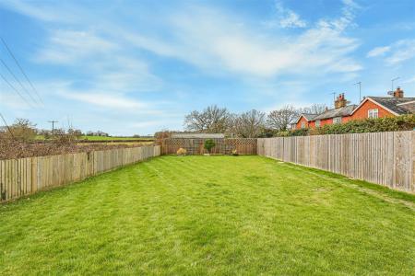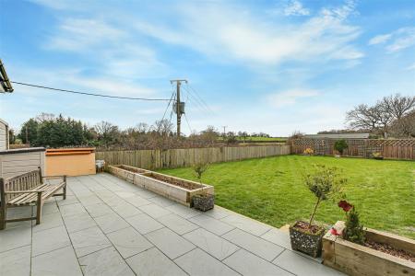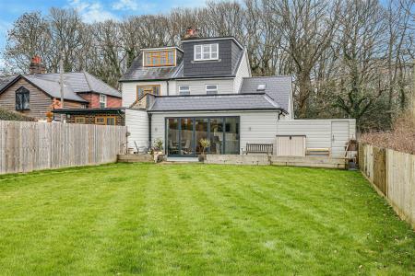- CHAIN FREE
- EXTENDED & RECENTLY REFURBISHED PERIOD COTTAGE
- VERSATILE ACCOMMODATION
- PLENTIFUL DRIVEWAY PARKING
- PICTURESQUE WESTERLY OUTLOOK OVER FIELDS
- CLOSE TO PRE & PRIMARY SCHOOLS
- EDENBRIDGE MAINLINE STATIONS WITHIN EASY REACH
- WELL-APPOINTED KITCHEN WITH INTEGRATED APPLIANCES
- THREE/FOUR BEDROOMS
- FULL BATHROOM & ADDITIONAL GROUND FLOOR SHOWER ROOM
4 Bedroom Semi-Detached House for sale in Edenbridge
Offering a stylish, 'turn-key' finish and enjoying a delightful westerly outlook over adjoining countryside, this recently refurbished four bedroom home is located just to the south of Crockham Hill village with its popular pre and primary schools, as well as being within easy reach of Edenbridge's mainline stations.
Providing nearly 1,400 square feet of adaptable accommodation, the property benefits from sociable open plan living space encompassing a well-appointed dining kitchen with breakfast island, attractive wall panelling and folding doors opening to the garden.
Three double sized bedrooms and accompanying full bathroom are spread over the first and second floors, whilst a flexible bedroom/home office with accompanying shower room to the ground floor adds further versatility.
Bespoke storage has been carefully considered and integrated at every opportunity and a driveway to the front and side, accommodating several vehicles with ease.
POINTS OF NOTE:
. Full double glazing
. Front door opening into a sizeable tiled hallway with useful understairs storage cupboard
. Superbly-appointed Shaker style kitchen in a pale grey colourway with white Silstone counters/upstands, tiled splashbacks, undercounter slimline pantry, carousel corner cupboards and central breakfast island. Integrated Bosch tall fridge/freezer, washing machine, electric induction hob with extractor canopy over, multi-functional electric oven and dishwasher. Ceramic butler sink with lever operated mixer tap and adjacent drainage area. Spacious dining area with feature wall-panelling and folding doors opening to the garden. Underheated ceramic tiled flooring throughout and sociable open aspect through to a:
. Generously proportioned sitting room encompassing an open fireplace with stone hearth, window shutter and staircase rising to the first floor
. Flexible study/ground floor bedroom with underfloor heating and window shutter
. Convenient ground floor shower room incorporating a corner enclosure with drench head/hand held shower, floor mounted vanity cabinet with inset basin, concealed cistern WC, heated towel rail, underheated tiled floor and and fully tiled walls
. Two double-sized first floor bedrooms, including one with mirrored fitted wardrobes
. Contemporary styled full bathroom comprising a double-ended bath accompanied with a waterfall mixer tap and useful hand-held shower, walk-in shower enclosure, concealed cistern WC and vanity counter with basin and integral storage. Heated towel warmer, marbled porcelain tiling to the walls and wooden effect Amtico-type flooring
. Spacious top floor bedroom with a fabulous rural outlook to the rear, fitted window shutter and clever built-in storage blending open shelving and wardrobes with hanging rails
. Fully fenced rear garden extending to circa 75 feet, laid to level lawn and enjoying a delightful westerly outlook over adjoining countryside. A stone paved terrace framed by raised oak planters is perfect for al fresco dining and relaxing, whilst a wooden side gate leads conveniently through to the driveway area, which accommodates several vehicles with ease
LOCATION:
Crockham Hill is a pretty village situated on the Kent/Surrey borders, surrounded by attractive Greenbelt countryside, offering a popular pub, church and well-regarded pre & primary schools. The nearby towns of Edenbridge, Westerham and Oxted provide a wide range of shopping and day-today amenities, with Edenbridge & Oxted benefitting from mainline stations with direct rail services to central London.
There are numerous historic houses (many of which are owned by The National Trust) in the area including Chartwell, Emmetts Garden, Hever Castle and Penshurst Place as well as several golf courses such as Limpsfield and Hever. The M25 (for the coast,
other road networks and Gatwick/Heathrow airports) can be accessed at either junction 6 (Godstone) or 5 (Sevenoaks).
SERVICES, INFORMATION & OUTGOINGS:
Mains electricity, water and drainage.
Council Tax Band: E (Sevenoaks)
EPC: E
The property has a Stiltz Homelift (www.stiltz.co.uk) installed between the living room and the above bedroom. These lift can be wheelchair adapted and equally so, removed should it not be required.
Important information
Property Ref: 58844_32890291
Similar Properties
Hosey Common, Hosey Hill, Westerham
3 Bedroom House | Guide Price £650,000
CHAIN FREE - Link-detached house for general improvement and potential enlargement (STPP), located in the favoured Hosey...
4 Bedroom Semi-Detached House | Guide Price £650,000
Attractively positioned behind a pretty central green, enjoying picturesque views towards The North Downs and benefittin...
4 Bedroom Terraced House | Guide Price £635,000
** VIEWINGS ADVISED ** An enchanting Grade II listed, four-bedroom period cottage, ideally situated on the outskirts of...
Manor Road, Sundridge, Nr. Sevenoaks
3 Bedroom Semi-Detached House | Guide Price £700,000
This beautifully presented and generously proportioned practical home is an ideal choice for families. It offers a pleth...
4 Bedroom Semi-Detached House | Guide Price £725,000
NO ONWARD CHAIN - A most attractive Victorian home with convenient driveway parking and garaging, offering intrinsically...
5 Bedroom Detached House | Guide Price £725,000
** CHAIN FREE & VIEWING ADVISED ** Providing a most generous 2,239 sqft of family friendly accommodation, this impressiv...

James Millard Independent Estate Agents (Westerham)
The Grange, Westerham, Kent, TN16 1AH
How much is your home worth?
Use our short form to request a valuation of your property.
Request a Valuation

