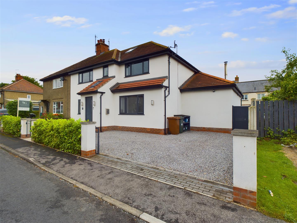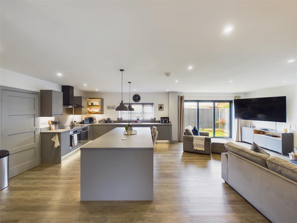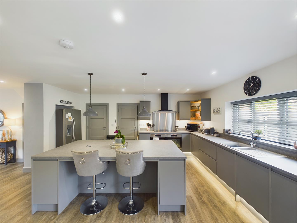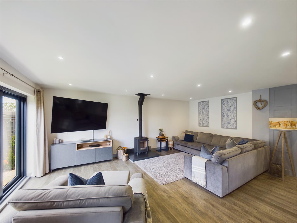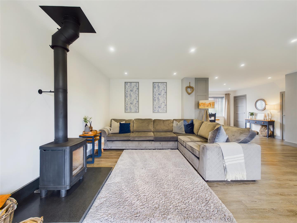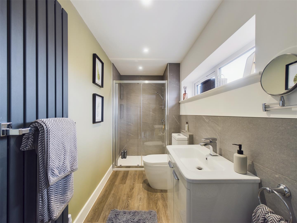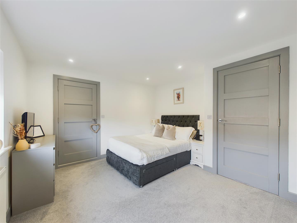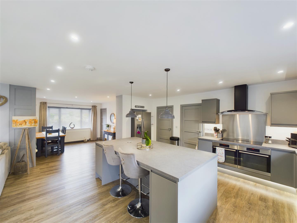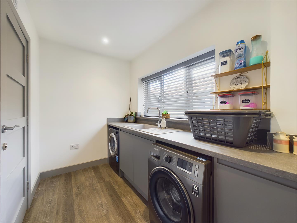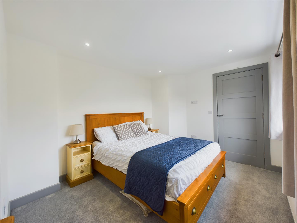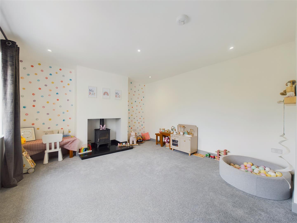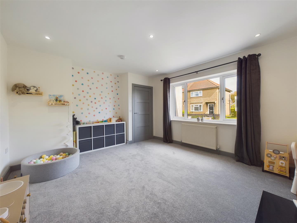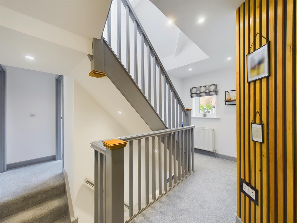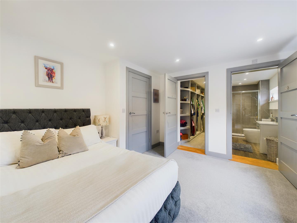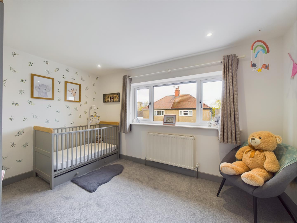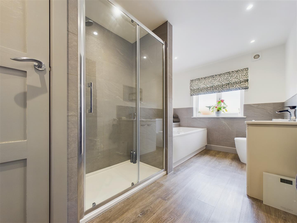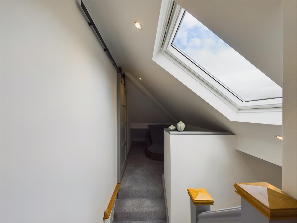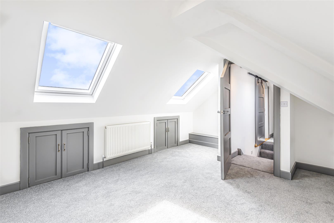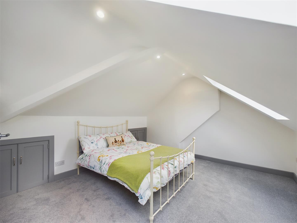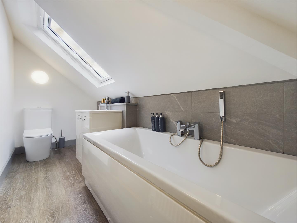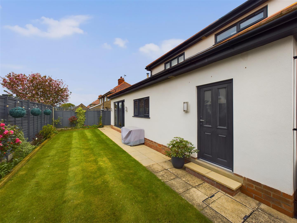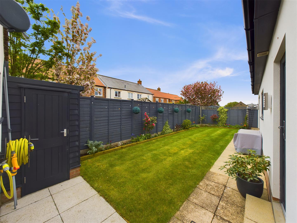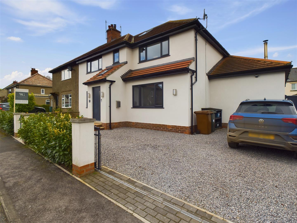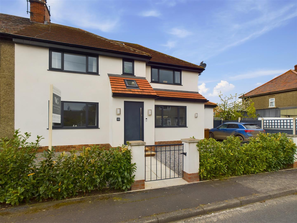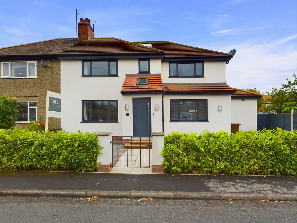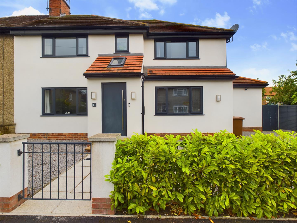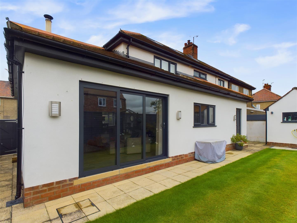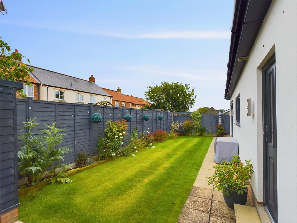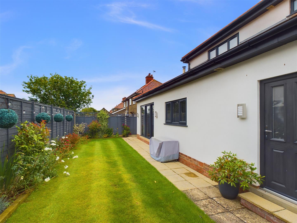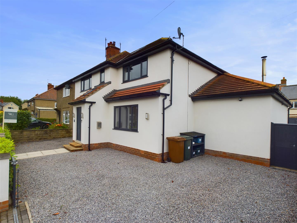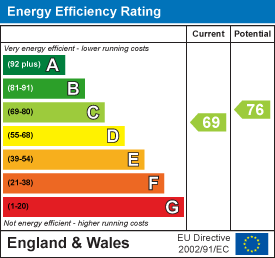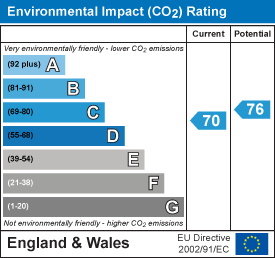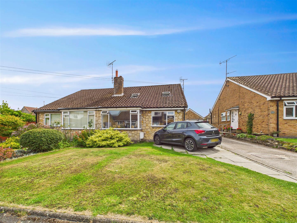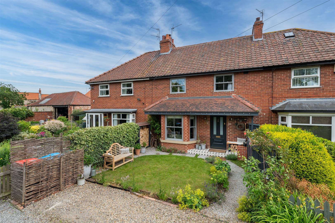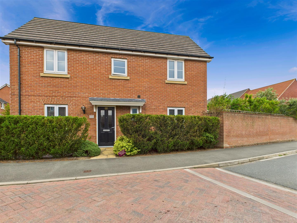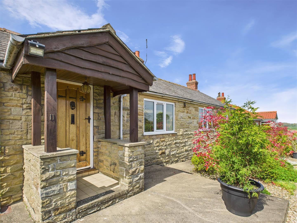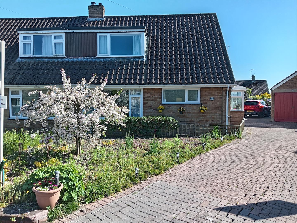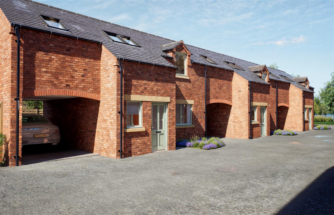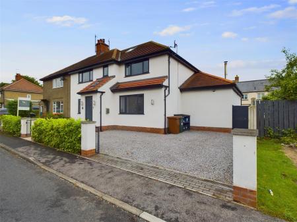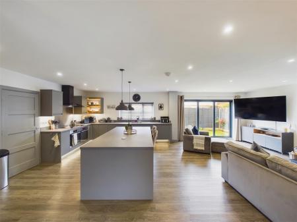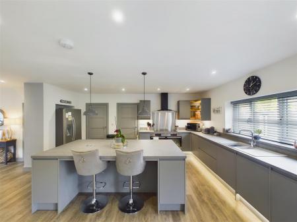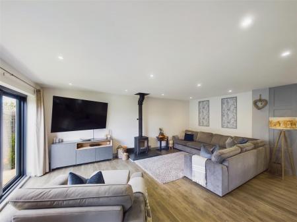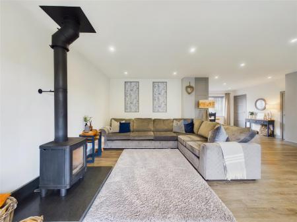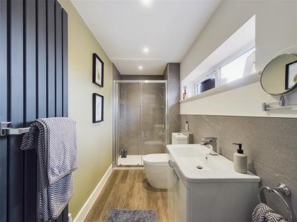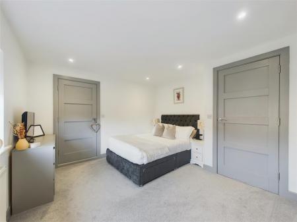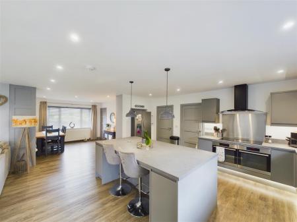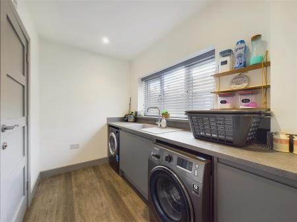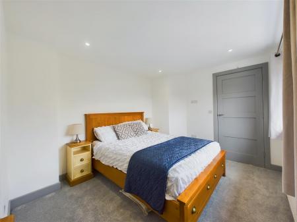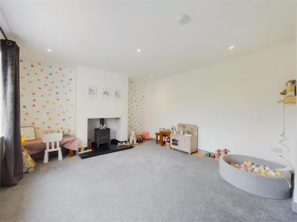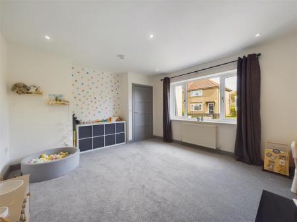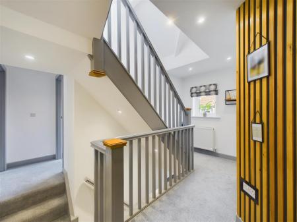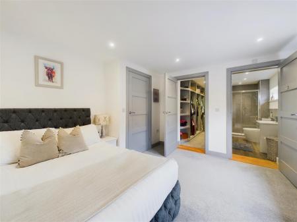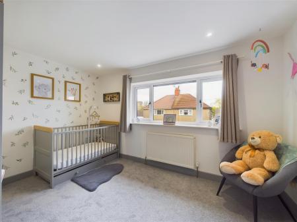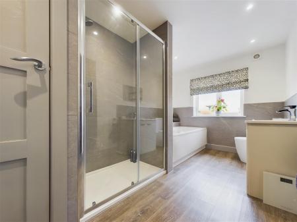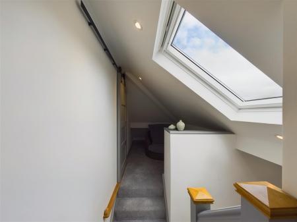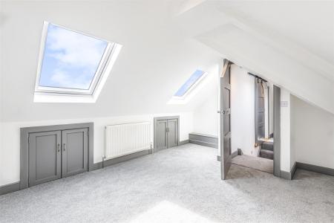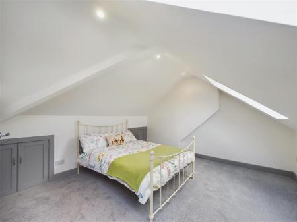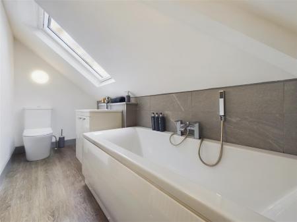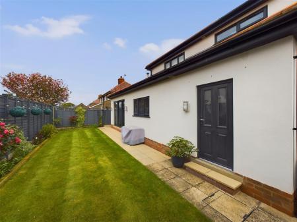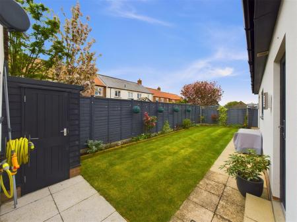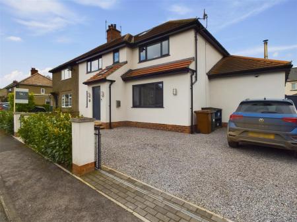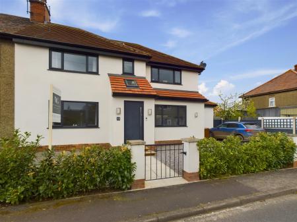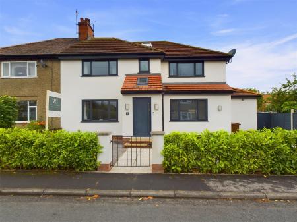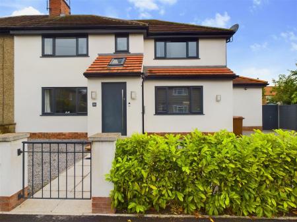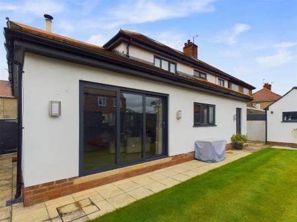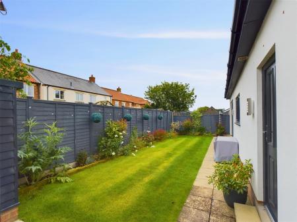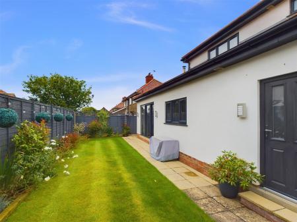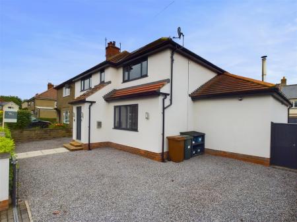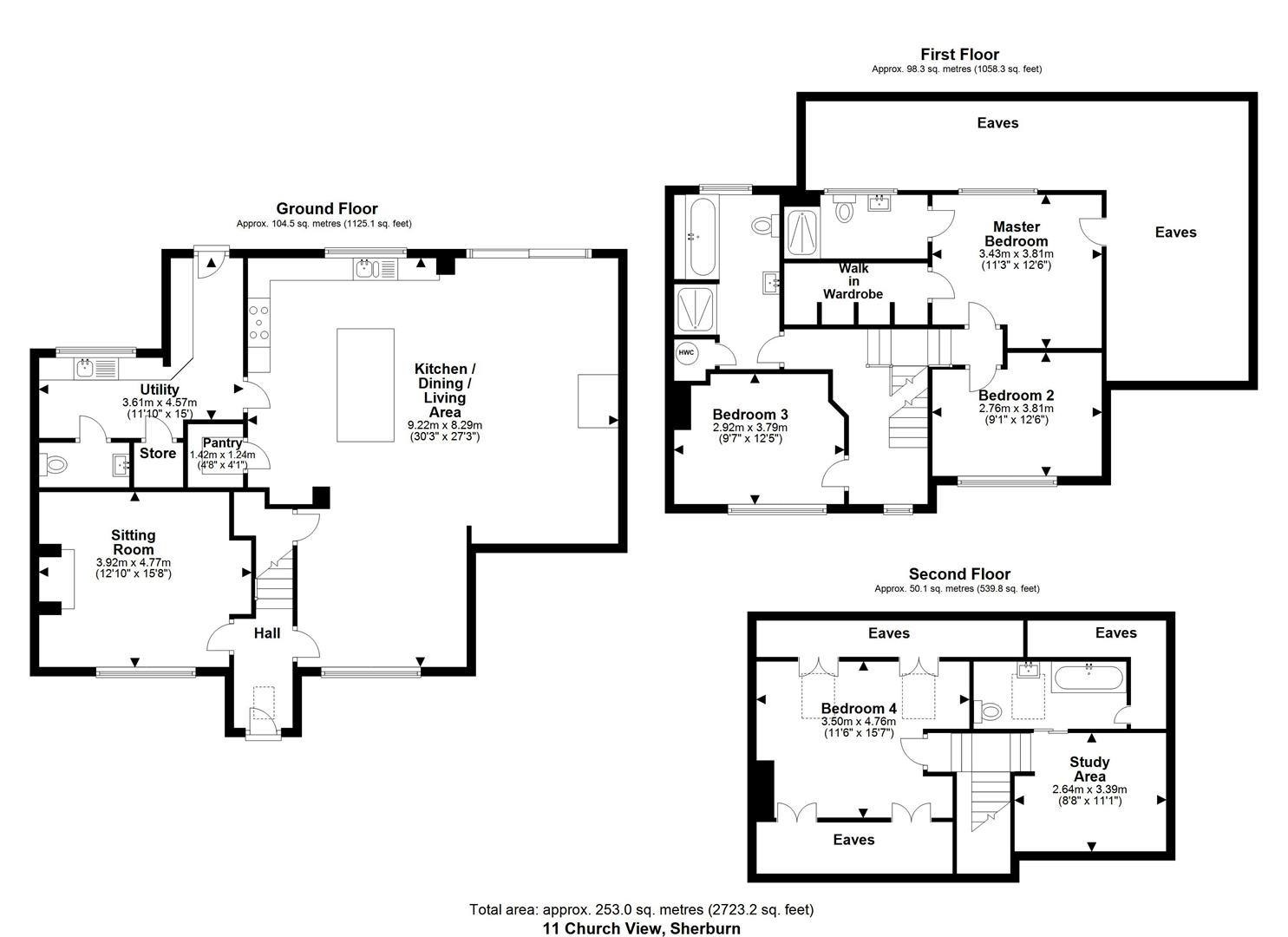- Four-bedroom semi-detached property, fully renovated and extended
- Contemporary kitchen/living/dining space with triple sliding doors
- Master suite with en-suite shower room and dressing area
- Two further bathrooms plus guest cloakroom
- Enclosed, low-maintenance garden
- Ample off-street parking
- Desirable village location with excellent local amenities
- Easy access to Malton, Scarborough and York
- NO ONWARD CHAIN
4 Bedroom Semi-Detached House for sale in Sherburn
LOCATION
Situated in the sought-after village of Sherburn, this home is perfectly positioned for family life. The village offers a strong sense of community, with everyday amenities including a shop, post office, primary school with pre-school provision, beauty salon, hairdresser, doctor’s surgery, public house, church, chapel, and a sports field with clubhouse. Secondary school links are supported by a local bus service, and the location boasts excellent connectivity via the A64. The market town of Malton lies approximately
ENTRANCE HALL
Composite door to front aspect, velux window, radiator, stairs to first floor landing, power points, Karndean flooring.
SITTING ROOM
Window to front aspect, multi fuel stove, radiator, power points, TV point.
KITCHEN/DINING/LIVING AREA
Windows to front and rear aspect, triple aluminium sliding doors, Karndean flooring, a range of handleless wall and base units will roll top work surfaces and upstands, composite 1.5 bowl sink with mixer tap, Smeg splashback, two AEG single fan ovens, induction hob, integrated dishwasher, space for American fridge/freezer, plinth lighting, Island with breakfast bar area, pop up sockets, radiators, multi-fuel log burner, power points, TV point, under stairs storage cupboard, LED down lighting.
UTILITY ROOM
Composite door to rear, Karndean flooring, a range of handle less wall and base units with roll top work surfaces and upstands, sink and drainer unit, space for washing machine, space for tumble dryer with vent, bespoke boot and shoe rack, separate storage cupboard, power points, radiator.
PANTRY
Karndean Flooring, bespoke shelving.
GUEST CLOAKROOM
Kardean flooring, part tiled walls, low flush WC, wash hand basin with vanity unit, wall hung auto sensor mirror, extractor fan, LED down lighting.
FIRST FLOOR LANDING
Window to front aspect, LED down lighting, radiator, power points.
MASTER BEDROOM
Window to rear aspect, large dressing room with shelving and hanging, eaves storage, radiator, TV point, power points, LED down lighting.
MASTER EN-SUITE
Opaque window to rear aspect, Kardean flooring, low flush WC, fully tiled enclosed shower, wash hand basin with vanity unit, part tiled walls. extractor fan, vertical radiator, LED down lighting.
DRESSING ROOM
Shelving & hanging, LED down lighting, radiator.
BEDROOM TWO
Window to front aspect, TV point, radiator, power points, LED down lighting.
BEDROOM THREE
Window to front aspect, radiator, power points, LED down lighting.
HOUSE BATHROOM
Window to rear aspect, four piece bathroom suite comprising; fully enclosed shower, double ended bath, wash hand basin with vanity, low flush WC, part tiled walls, Karndean flooring, vertical radiator , extractor fan, storage cupboard housing water cylinder.
SECOND FLOOR LANDING
Velux window, power points, LED down lighting.
ATTIC BATHROOM
Sliding door into bathroom, Velux window, part tiled walls, Kardean flooring, low flush WC, wash hand basin with vanity unit, panel enclosed bath with shower attachment, radiator, LED down lighting.
BEDROOM FOUR
Velux window, eaves storage, LED down lighting, TV point, radiator, power points.
STUDY AREA
Power points, radiator.
GARDEN
Mainly laid to lawn with plant and shrub borders, outside tap, patio area, outside lighting, power points, side access, Outbuilding with recently installed boiler and oil tank and side shed.
PARKING
Gravel driveway with parking for multiple vehicles.
COUNCIL TAX BAND B
SERVICES
Oil fired central heating, mains water and drainage.
ADDITIONAL INFORMATION
Mains linked fire alarm and CO2 system, UPVC double glazing throughout.
Property Ref: 29709_34123042
Similar Properties
21, The Rise Thornton-Le-Dale, YO18 7TG
3 Bedroom Semi-Detached House | Guide Price £325,000
21 The Rise is a three-bedroom home set in the ever-popular village of Thornton-le-Dale, combining period character feat...
2 The Newlands, Pickering, YO18 7EP
3 Bedroom House | Guide Price £325,000
2 The Newlands is a beautifully renovated home, just a short walk from the centre of Pickering located on this private r...
15 Showground, Malton, YO17 7PJ
3 Bedroom Detached House | Guide Price £325,000
15 Showground Road is a beautifully presented three-bedroom detached home, occupying a prime corner plot within this sou...
11 West Street, Swinton, YO17 6SP
2 Bedroom Semi-Detached Bungalow | Guide Price £335,000
This beautifully presented stone-built bungalow is located in the sought-after village of Swinton, just a short distance...
15 The Rise, Thornton-Le-Dale, Pickering, YO18 7TG
3 Bedroom House | Guide Price £335,000
This charming 3-bedroom chalet-style extended semi-detached house, located at the top of a quiet cul-de-sac, offers spac...
Church Mews, Stockton on Forest, York, YO32 9UP
3 Bedroom House | £345,000
**DUE FOR COMPLETION APRIL 2025**Church Mews is a contemporary, new build exclusive development, located in the highly p...
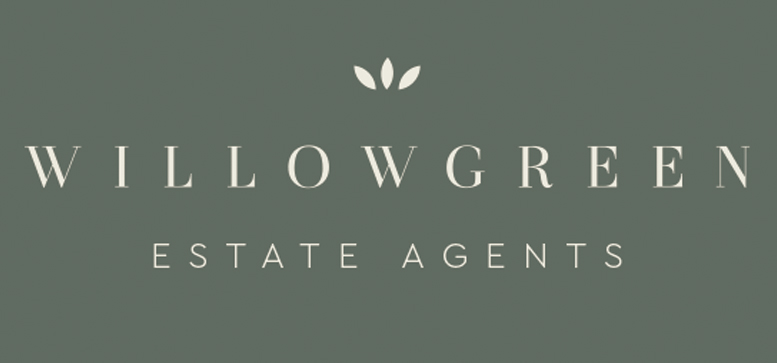
Willowgreen Estate Agents (Malton)
Malton, North Yorkshire, YO17 7LY
How much is your home worth?
Use our short form to request a valuation of your property.
Request a Valuation
