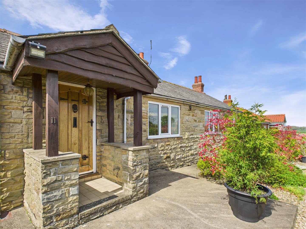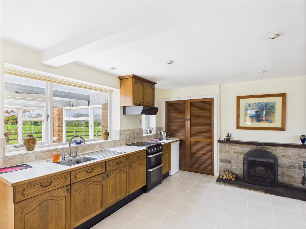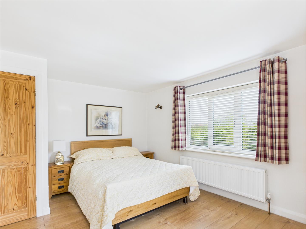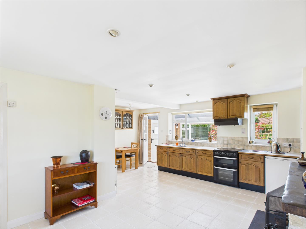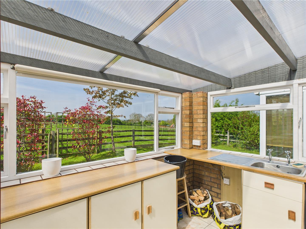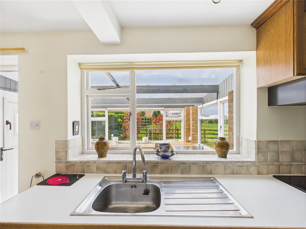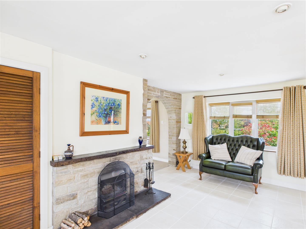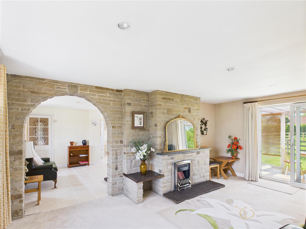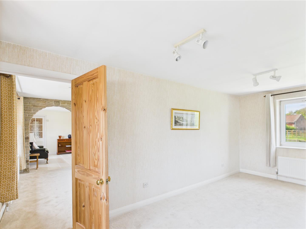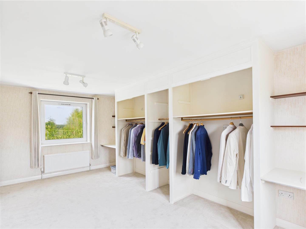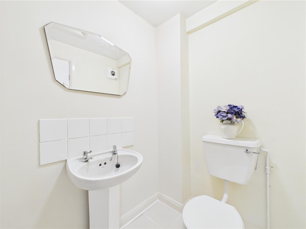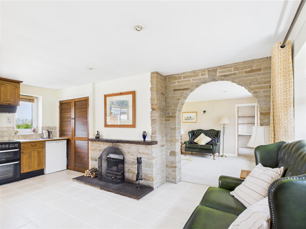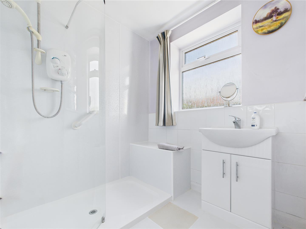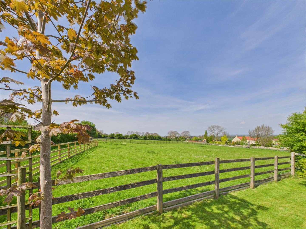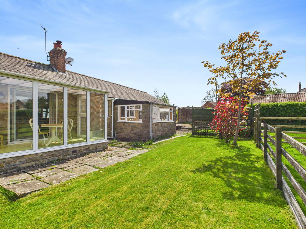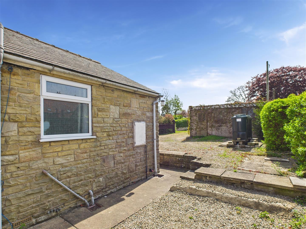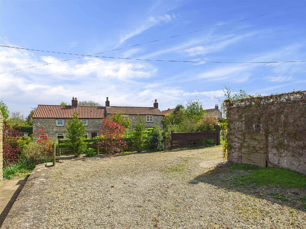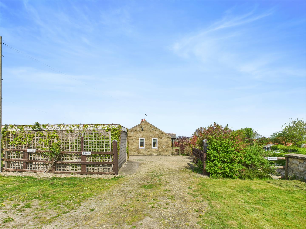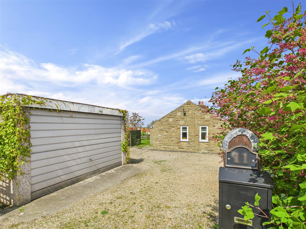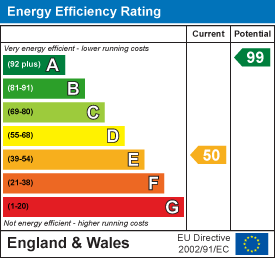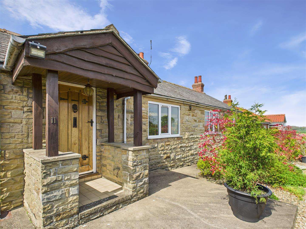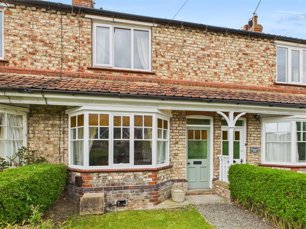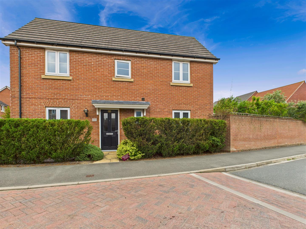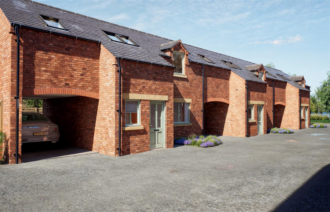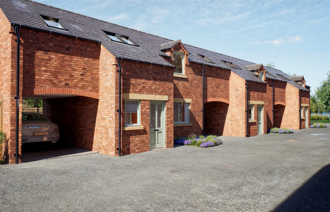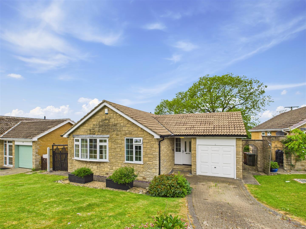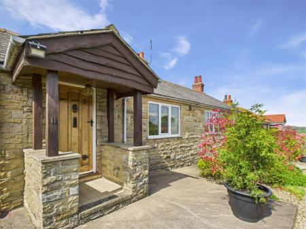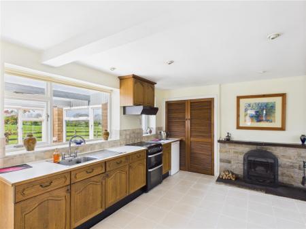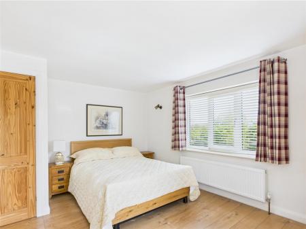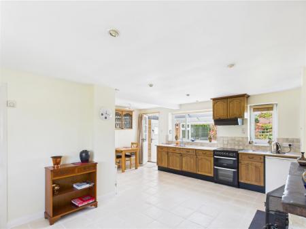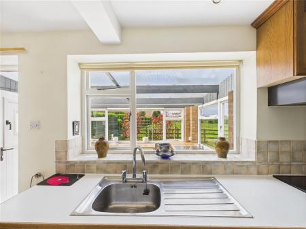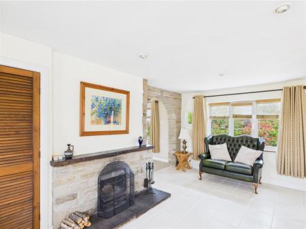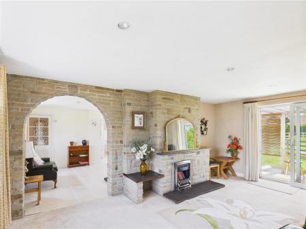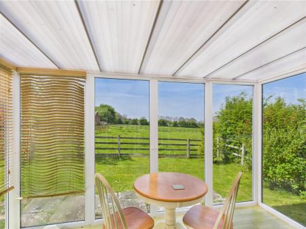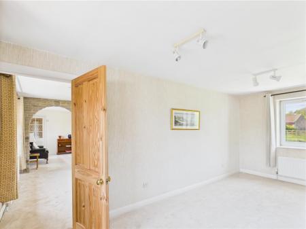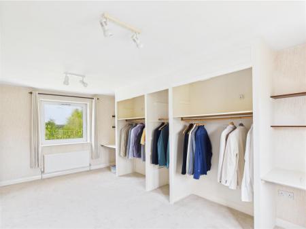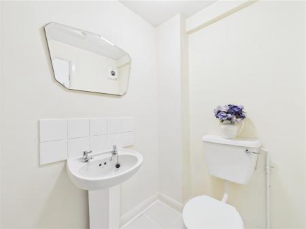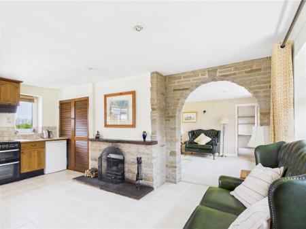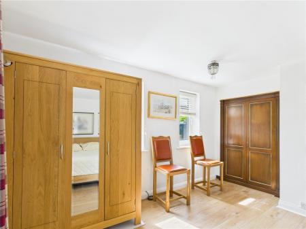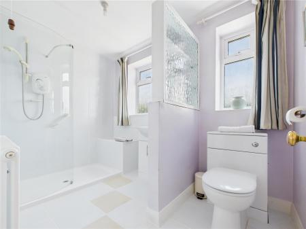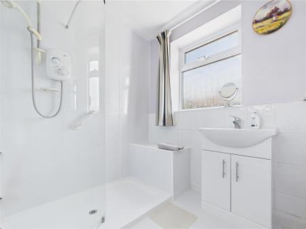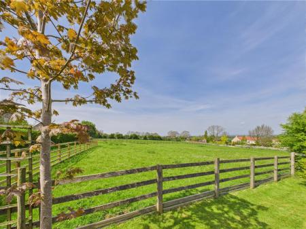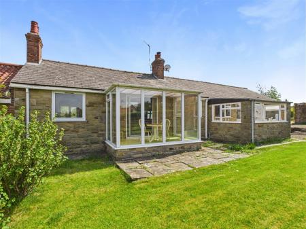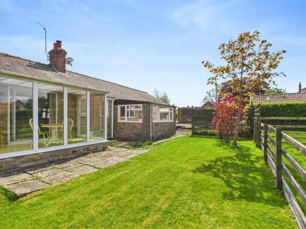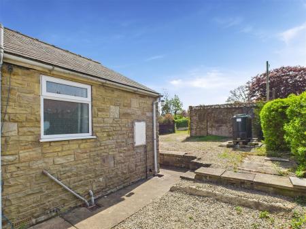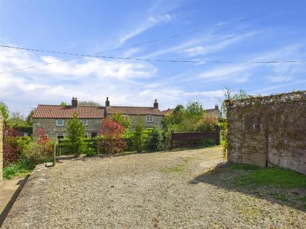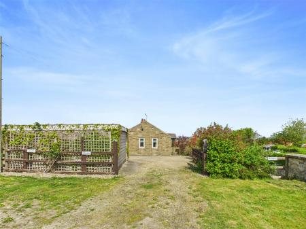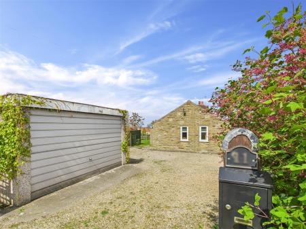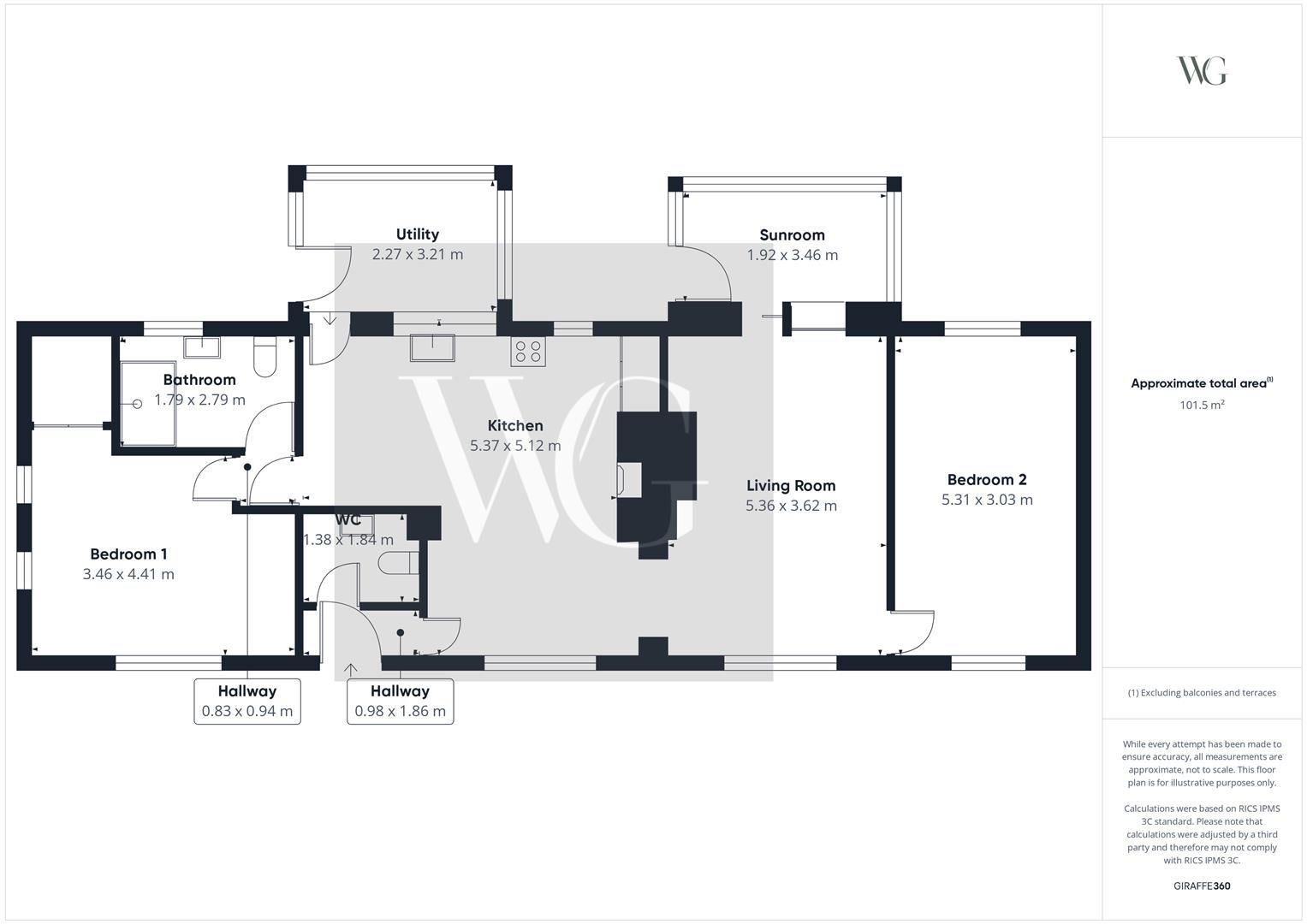- NO ONWARD CHAIN
- STONE BUILT BUNGALOW
- KITCHEN DINER SNUG - SEPARATE UTILIT
- DOUBLE GLAZING - CENTRAL HEATING
- GUEST WC PLUS FAMILY BATHROOM
- LARGE GARAGE - PARKING
- OPEN COUNTRYSIDE VIEWS
- COUNCIL TAX BAND D - EPC BAND E
2 Bedroom Semi-Detached Bungalow for sale in Swinton
PORCH
Oak door to the front aspect, tiled flooring, access to WC and Kitchen / Snug.
GUEST CLOAKROOM
White two piece suite comprising of low flush WC, wash hand basin, extractor fan, radiator and tiled flooring.
KITCHEN/DINER/SNUG
Snug Area
UPVC double glazed windows to the front aspect, feature stone fireplace with open fire, radiator and power points.
Kitchen Area
Window to the rear with countryside view, Door to the rear giving access to the utility area. Range of Oak base units with roll top work surface, stainless steel sink and drainer, space for electric oven, extractor hood, space for under the counter fridge, radiator, power points, storage cupboard housing the airing cupboard and boiler,
UTILITY
Windows to the rear and side aspects with countryside views, UPVC double glazed stable door to the side aspect, base units with roll top work surface, stainless steel sink and drainer, space for washing machine, space for tumble dryer, space for fridge freezer, power points tiled flooring.
INNER HALLWAY
Access to Bedroom One and bathroom.
BEDROOM ONE
UPVC double glazed windows to the front and side aspects, fitted wardrobes, radiator, power points.
BATHROOM
Two UPVC double glazed windows to the rear aspect, modern white three piece suite comprising of low flush WC, vanity wash hand basin, walk in double shower, vintage style radiator, tiled flooring.
LOUNGE
UPVC double gazed window to the front aspect, UPVC double glazed Patio doors to the rear giving access to the conservatory. Feature stone brick fireplace with electric coal effect fire, TV point, radiator and power points.
CONSERVATORY
UPVC double glazed windows to the rear and side aspects with countryside views, UPVC double glazed stable door to the side giving access to the back garden, tiled flooring.
BEDROOM TWO
UPVC double glazed window to the rear aspect with countryside views, fitted hanging space, radiator and power points.
GARAGE
Larger than the average single garage with up and over door, window and personnel door to the side, power points and light.
Ample off street parking for numerous vehicles.
REAR GARDEN
Low maintenance rear garden laid to lawn with patio area and countryside views,
COUNCIL TAX BAND D
EPC BAND E
Important Information
- This Council Tax band for this property is: D
Property Ref: 29709_33867769
Similar Properties
11 West Street, Swinton, YO17 6SP
2 Bedroom Semi-Detached Bungalow | Guide Price £335,000
This beautifully presented stone-built bungalow is located in the sought-after village of Swinton, just a short distance...
3 Jessamine Villas, Thornton-Le-Dale, Pickering, YO18 7TH
3 Bedroom Terraced House | £325,000
Nestled on a sought-after residential street, this beautifully presented bay-fronted traditional three-bedroom terraced...
15 Showground, Malton, YO17 7PJ
3 Bedroom Detached House | Guide Price £325,000
15 Showground Road is a beautifully presented three-bedroom detached home, occupying a prime corner plot within this sou...
Church Mews, Stockton on Forest, York, YO32 9UP
3 Bedroom House | £345,000
**DUE FOR COMPLETION APRIL 2025**Church Mews is a contemporary, new build exclusive development, located in the highly p...
Church Mews, Stockton on Forest, York, YO32 9UP
3 Bedroom House | From £345,000
**DUE FOR COMPLETION APRIL 2025**Church Mews is a contemporary, new build exclusive development, located in the highly p...
Aunums Close, Thornton-Le-Dale
3 Bedroom Detached Bungalow | Guide Price £350,000
Spacious 3-Bedroom Detached Bungalow in a Sought-After LocationNestled on a generous plot, this well-presented three-bed...
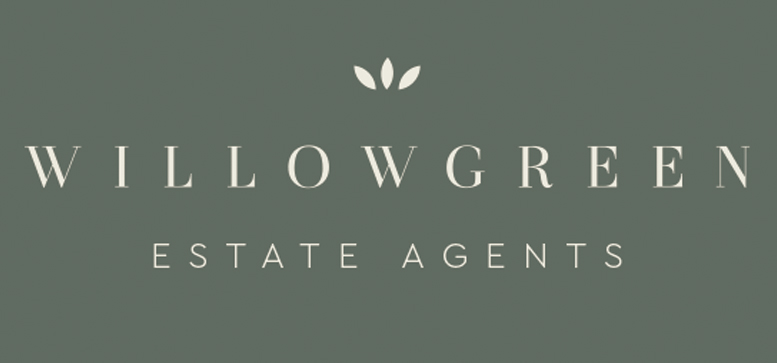
Willowgreen Estate Agents (Malton)
Malton, North Yorkshire, YO17 7LY
How much is your home worth?
Use our short form to request a valuation of your property.
Request a Valuation
