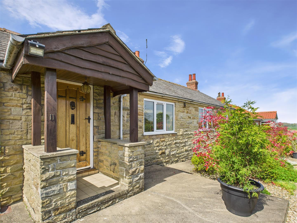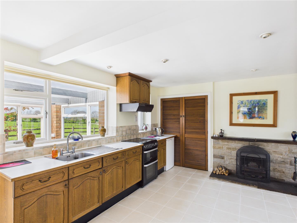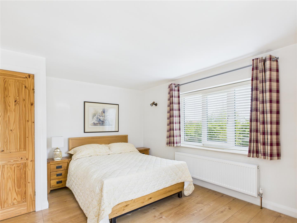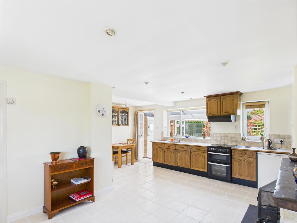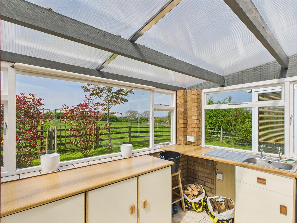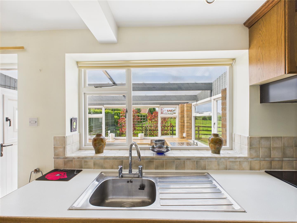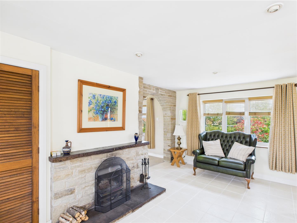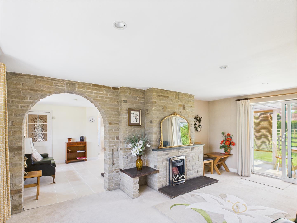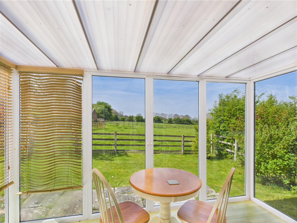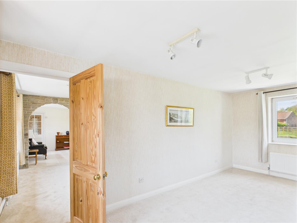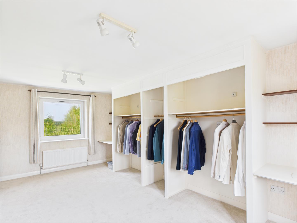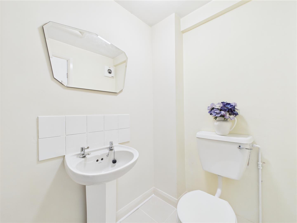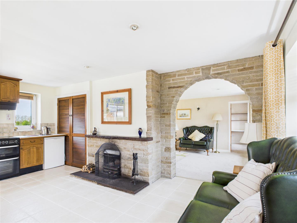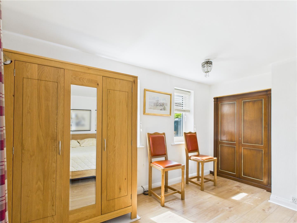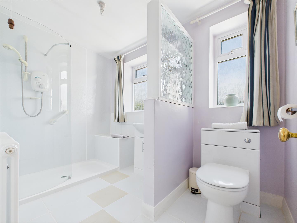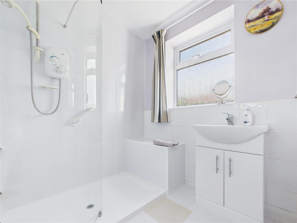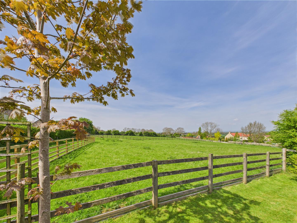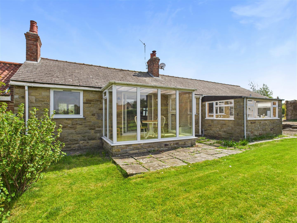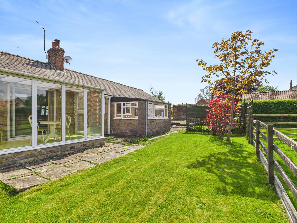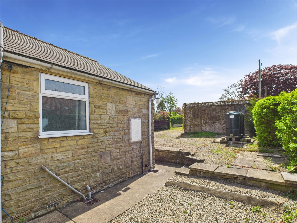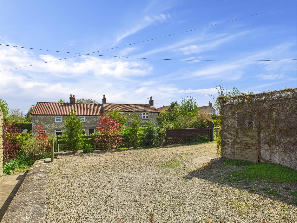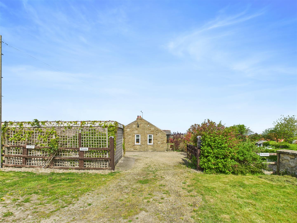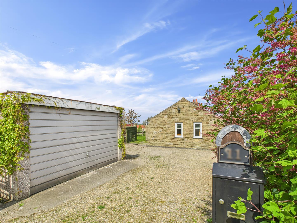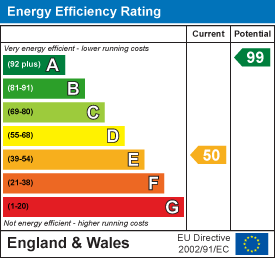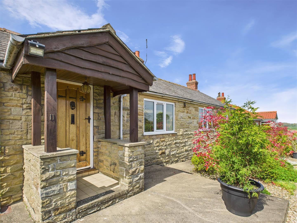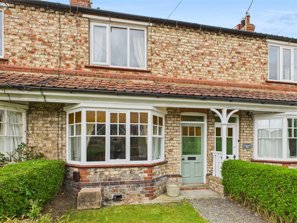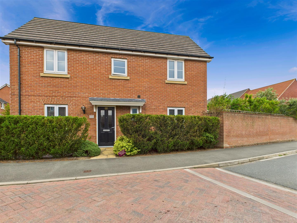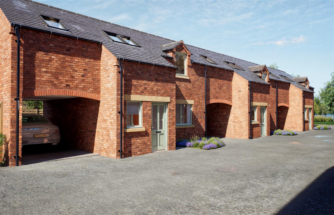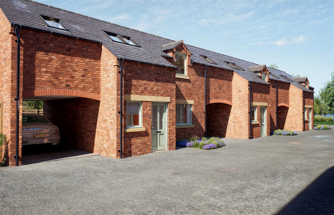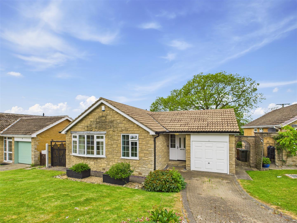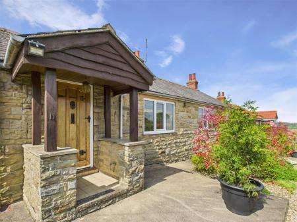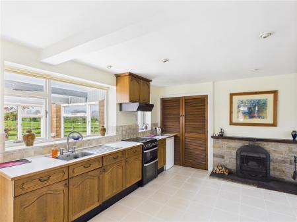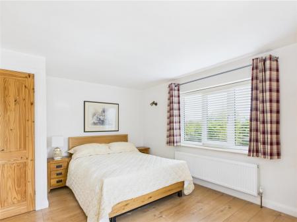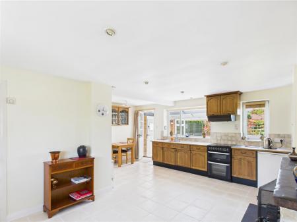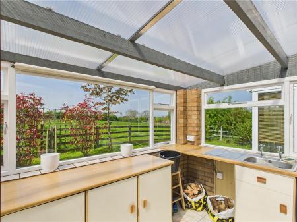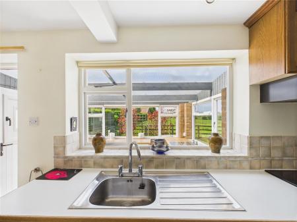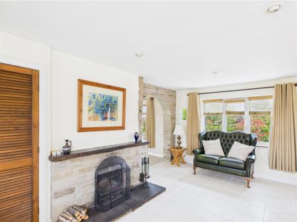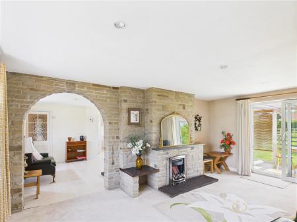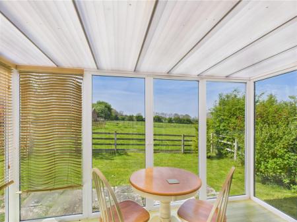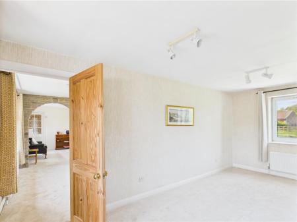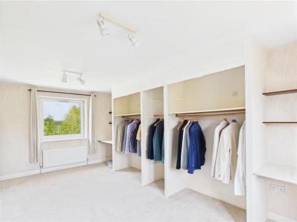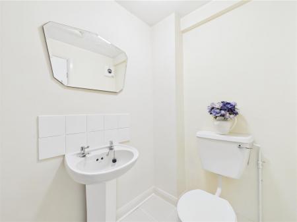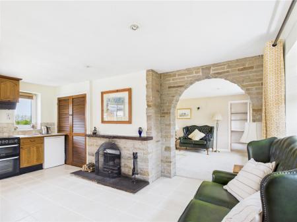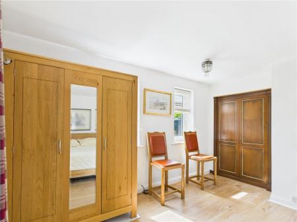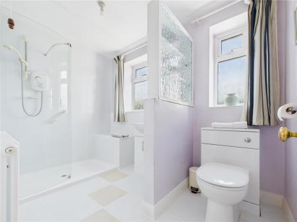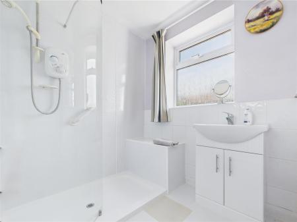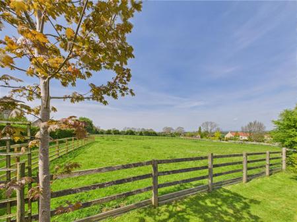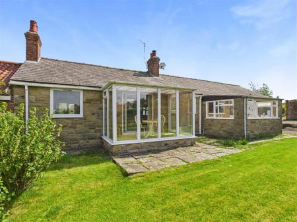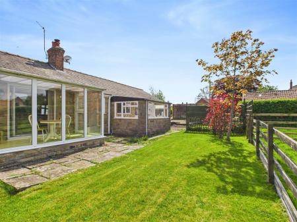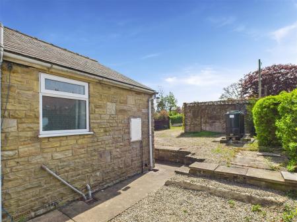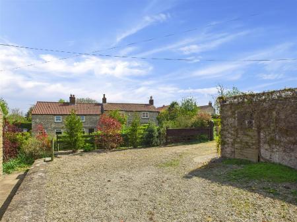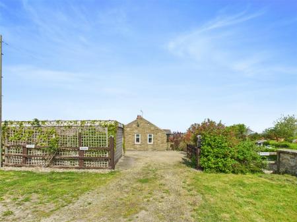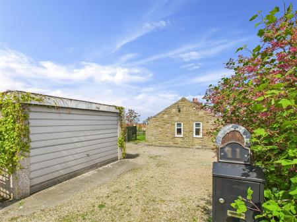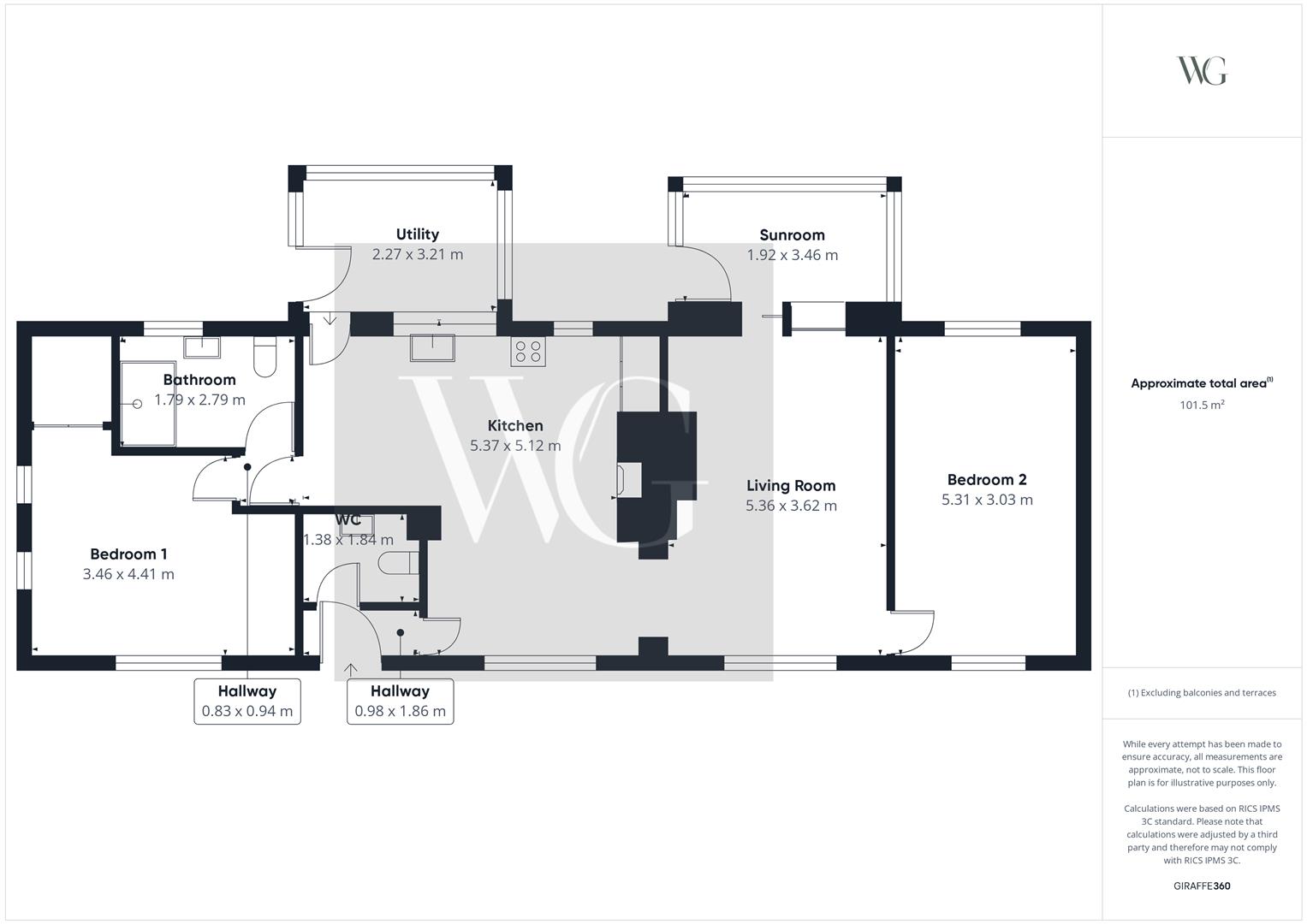- NO ONWARD CHAIN
- STONE BUILT BUNGALOW
- KITCHEN DINER SNUG - SEPARATE UTILIT
- DOUBLE GLAZING - CENTRAL HEATING
- GUEST WC PLUS FAMILY BATHROOM
- LARGE GARAGE - PARKING
- OPEN COUNTRYSIDE VIEWS
- COUNCIL TAX BAND D - EPC BAND E
2 Bedroom Semi-Detached Bungalow for sale in Swinton
This beautifully presented stone-built bungalow is located in the sought-after village of Swinton, just a short distance from Malton and approximately 20 miles from York. Surrounded by the rolling green countryside of North Yorkshire, the property enjoys a peaceful rural setting while benefiting from excellent road links and a rail connection at Malton, providing easy access to York, London, Manchester, and Scotland.
Blending traditional character with modern living, the home opens with a welcoming entrance hall and solid oak front door, leading into a generous kitchen/diner/snug. This versatile space features classic oak units, room for appliances, a designated dining area, and a cosy seating space enhanced by an open fireplace, perfect for relaxed evenings. A separate utility room is conveniently plumbed for laundry.
The semi open-plan layout continues into a large, light-filled lounge boasting a beautiful stone fireplace and double patio doors that open into the conservatory, creating a bright and inviting space to unwind.
There are two spacious double bedrooms, with the principal bedroom offering fitted wardrobes and the second benefiting from a built-in hanging area. A guest WC is located off the entrance hall, and the stylish family bathroom includes a modern white suite with a generous double walk-in shower.
The home is fully double glazed and heated via an oil-fired central heating system. Outside, the property enjoys countryside views, a low-maintenance garden, a private driveway offering off-road parking, and a larger-than-average garage equipped with power and lighting.
With no onward chain and an ideal blend of charm, comfort, and convenience, this lovely bungalow offers an excellent opportunity for those seeking village living in a well-connected location.
Porch - 0.98 x 1.86 (3'2" x 6'1") - Oak door to the front aspect, tiled flooring, access to WC and Kitchen / Snug.
Guest Cloakroom - White two piece suite comprising of low flush WC, wash hand basin, extractor fan, radiator and tiled flooring.
Kitchen/Diner/Snug - 5.40m x 5.10m (17'8" x 16'8" ) - Snug Area
UPVC double glazed windows to the front aspect, feature stone fireplace with open fire, radiator and power points.
Kitchen Area
Window to the rear with countryside view, Door to the rear giving access to the utility area. Range of Oak base units with roll top work surface, stainless steel sink and drainer, space for electric oven, extractor hood, space for under the counter fridge, radiator, power points, storage cupboard housing the airing cupboard and boiler,
Utility - 3.20m x 2.20m (10'5" x 7'2" ) - Windows to the rear and side aspects with countryside views, UPVC double glazed stable door to the side aspect, base units with roll top work surface, stainless steel sink and drainer, space for washing machine, space for tumble dryer, space for fridge freezer, power points tiled flooring.
Inner Hallway - Access to Bedroom One and bathroom.
Bedroom One - 5.40m x 4.40m (17'8" x 14'5" ) - UPVC double glazed windows to the front and side aspects, fitted wardrobes, radiator, power points.
Bathroom - 1.79m x 2.79m (5'10" x 9'1") - Two UPVC double glazed windows to the rear aspect, modern white three piece suite comprising of low flush WC, vanity wash hand basin, walk in double shower, vintage style radiator, tiled flooring.
Lounge - 5.40m x 3.60m (17'8" x 11'9" ) - UPVC double gazed window to the front aspect, UPVC double glazed Patio doors to the rear giving access to the conservatory. Feature stone brick fireplace with electric coal effect fire, TV point, radiator and power points.
Conservatory - 3.50m x 1.90m (11'5" x 6'2" ) - UPVC double glazed windows to the rear and side aspects with countryside views, UPVC double glazed stable door to the side giving access to the back garden, tiled flooring.
Bedroom Two - 5.40m x 3.10m (17'8" x 10'2") - UPVC double glazed window to the rear aspect with countryside views, fitted hanging space, radiator and power points.
Garage - 4.80m x 3.80m (15'8" x 12'5" ) - Larger than the average single garage with up and over door, window and personnel door to the side, power points and light.
Ample off street parking for numerous vehicles.
Rear Garden - Low maintenance rear garden laid to lawn with patio area and countryside views,
Council Tax Band D -
Epc Band E -
Property Ref: 324579_33867769
Similar Properties
11 West Street, Swinton, YO17 6SP
2 Bedroom Semi-Detached Bungalow | Guide Price £335,000
This beautifully presented stone-built bungalow is located in the sought-after village of Swinton, just a short distance...
3 Jessamine Villas, Thornton-Le-Dale, Pickering, YO18 7TH
3 Bedroom Terraced House | £325,000
Nestled on a sought-after residential street, this beautifully presented bay-fronted traditional three-bedroom terraced...
15 Showground, Malton, YO17 7PJ
3 Bedroom Detached House | Guide Price £325,000
15 Showground Road is a beautifully presented three-bedroom detached home, occupying a prime corner plot within this sou...
Church Mews, Stockton on Forest, York, YO32 9UP
3 Bedroom House | £345,000
**DUE FOR COMPLETION APRIL 2025**Church Mews is a contemporary, new build exclusive development, located in the highly p...
Church Mews, Stockton on Forest, York, YO32 9UP
3 Bedroom House | From £345,000
**DUE FOR COMPLETION APRIL 2025**Church Mews is a contemporary, new build exclusive development, located in the highly p...
Aunums Close, Thornton-Le-Dale
3 Bedroom Detached Bungalow | Guide Price £350,000
Spacious 3-Bedroom Detached Bungalow in a Sought-After LocationNestled on a generous plot, this well-presented three-bed...
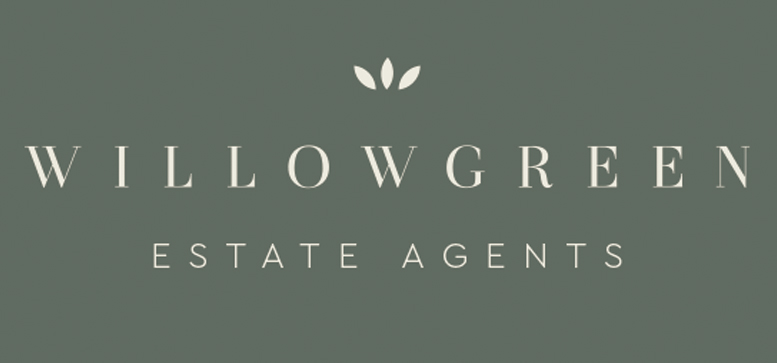
Willowgreen Estate Agents (Malton)
Malton, North Yorkshire, YO17 7LY
How much is your home worth?
Use our short form to request a valuation of your property.
Request a Valuation
