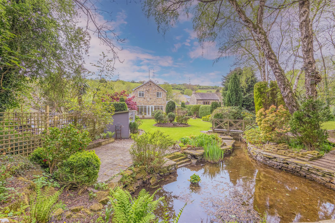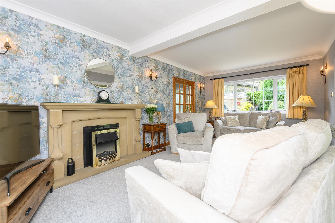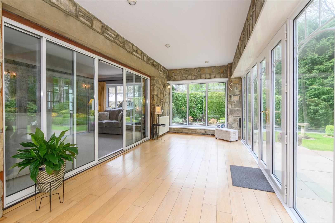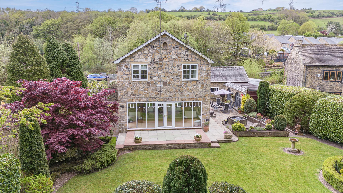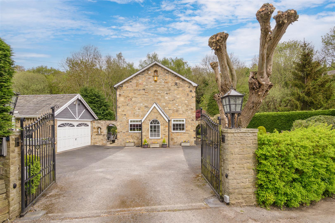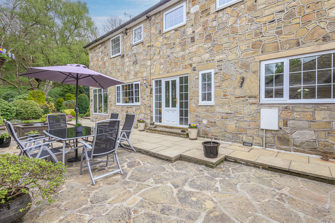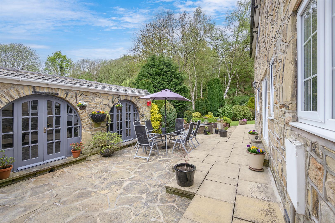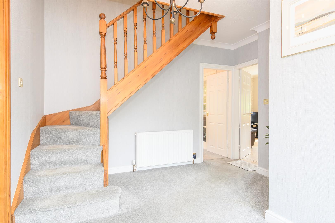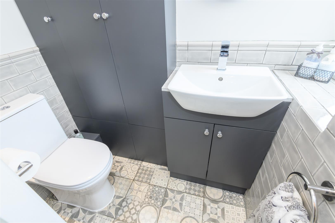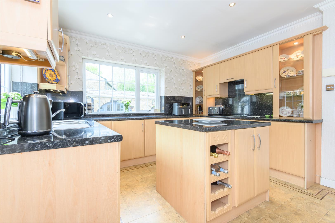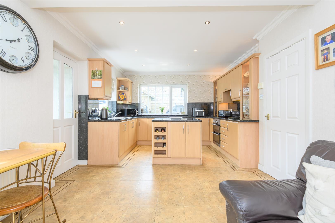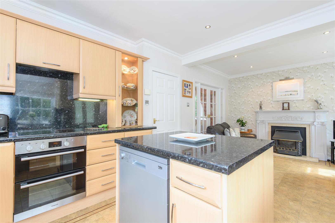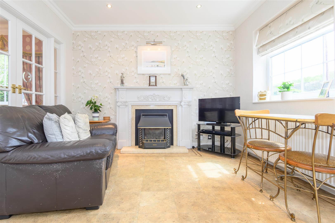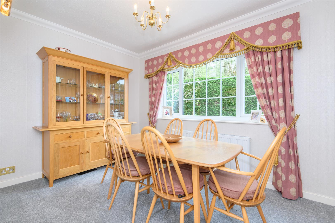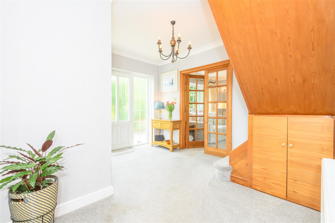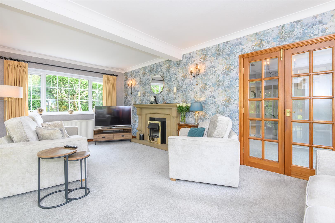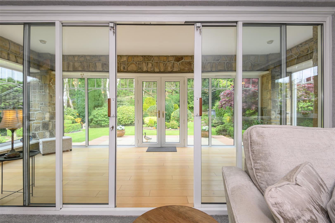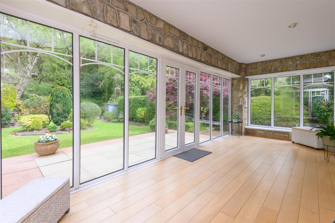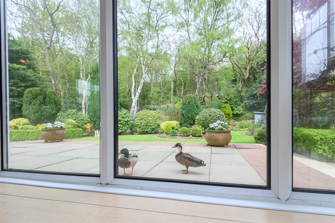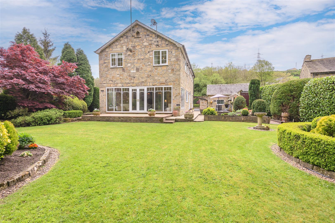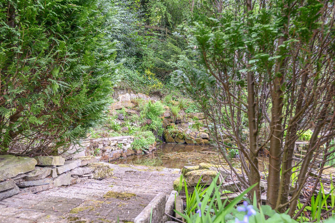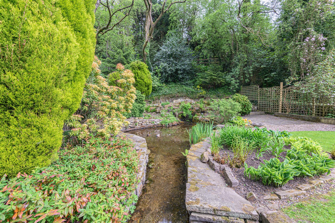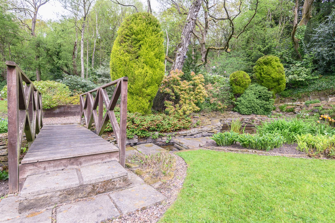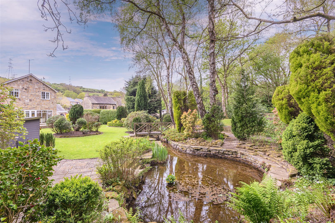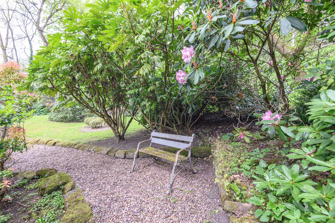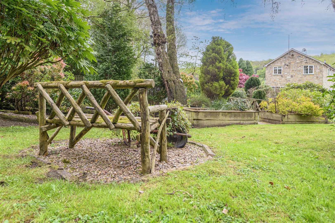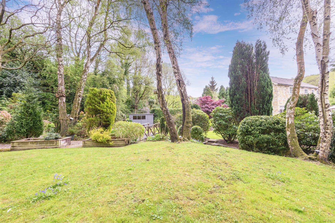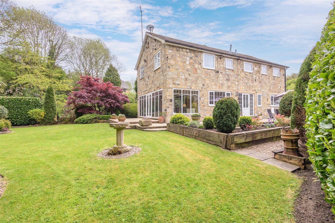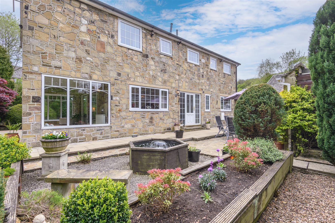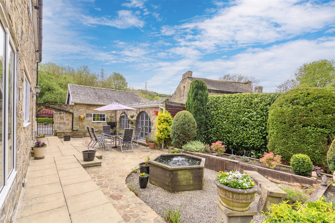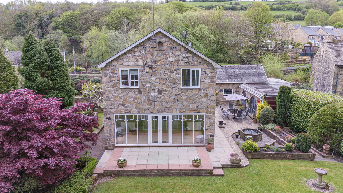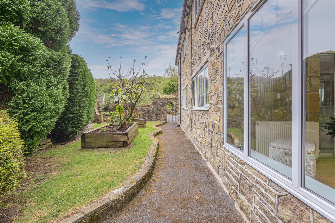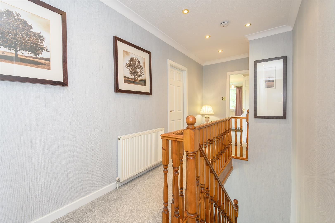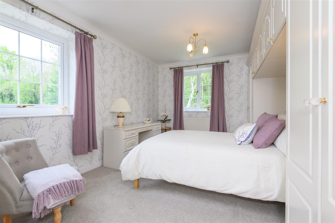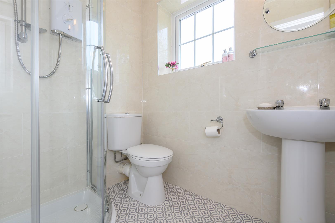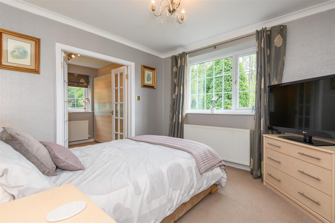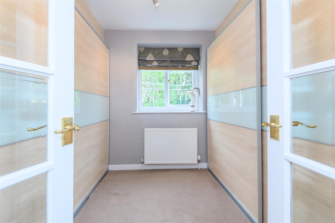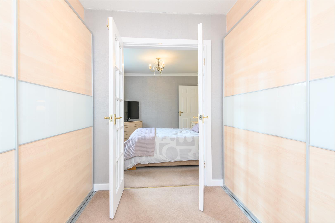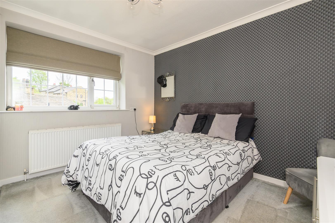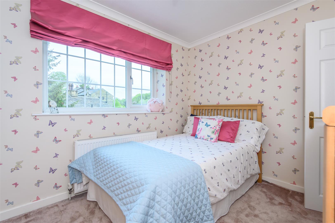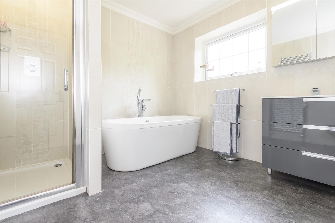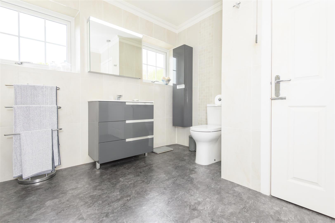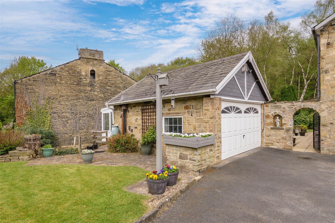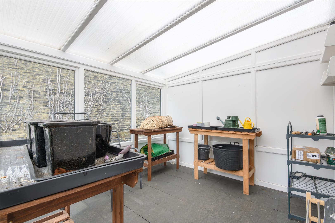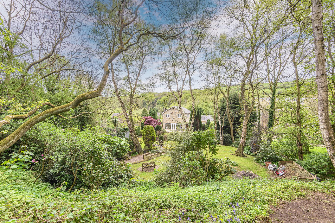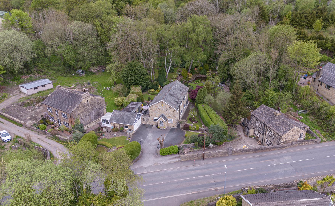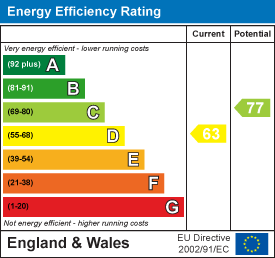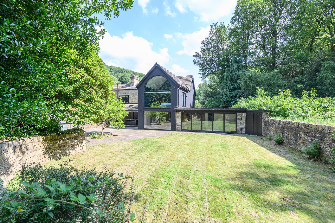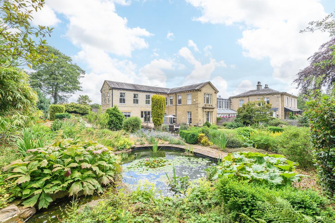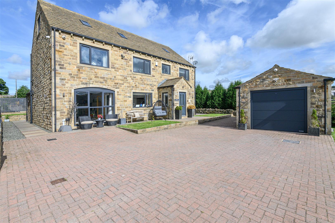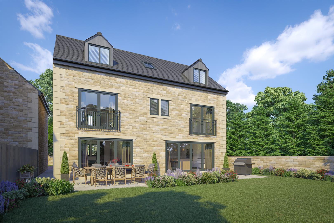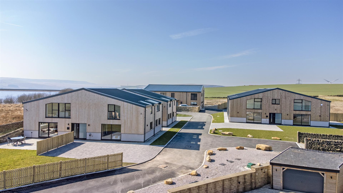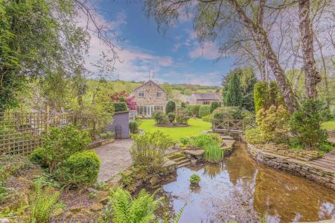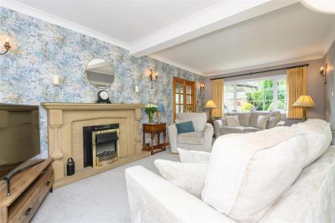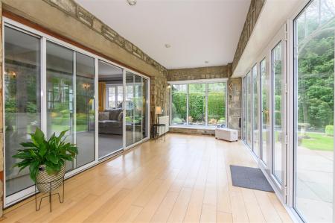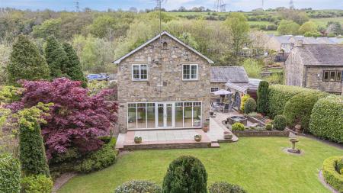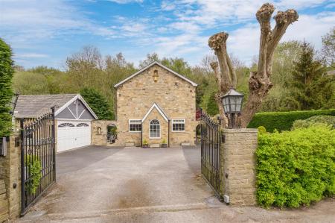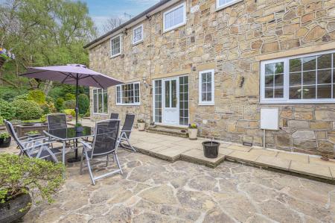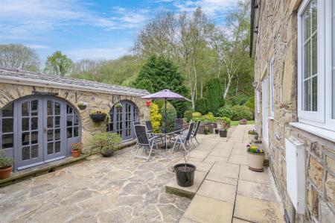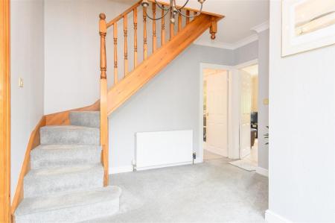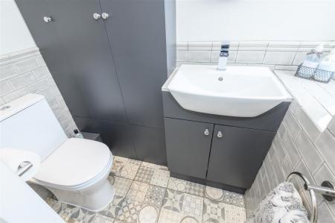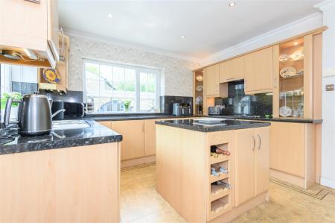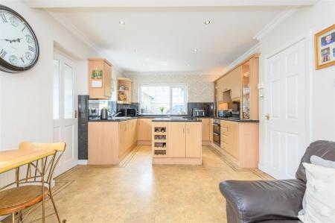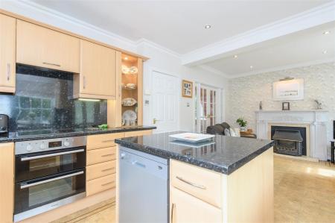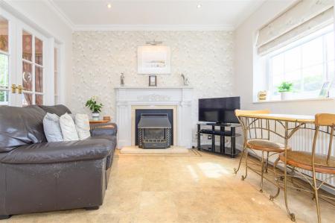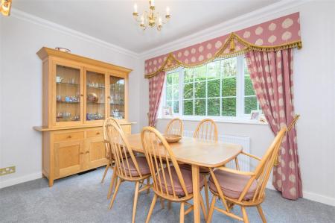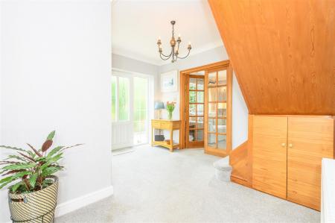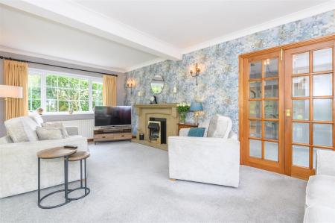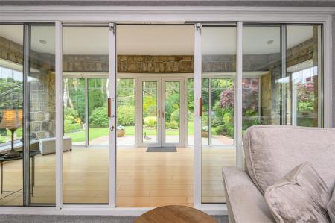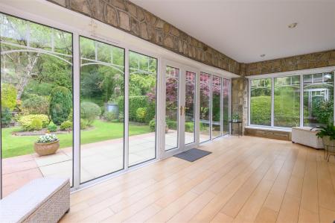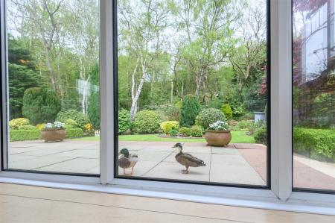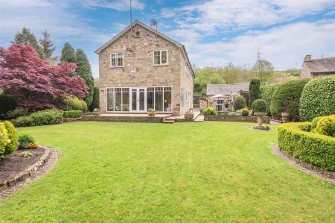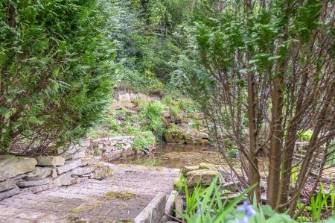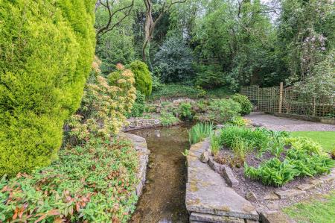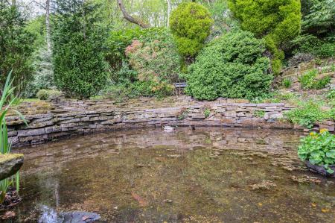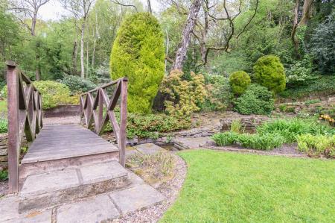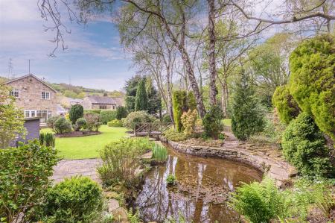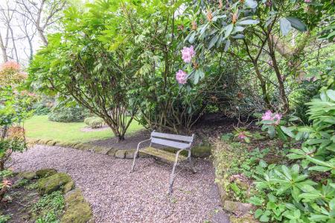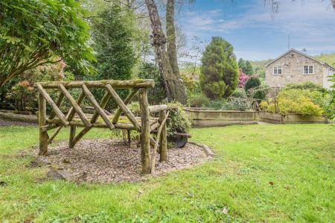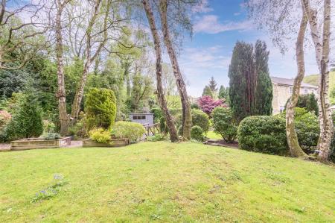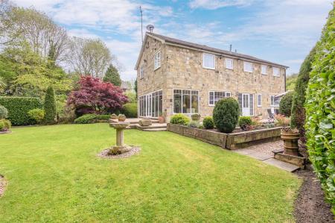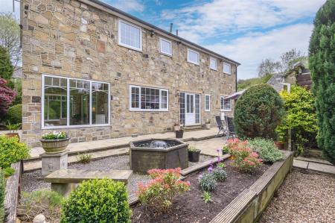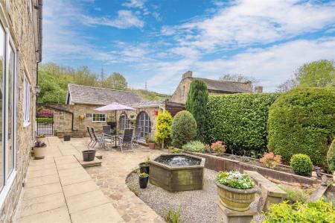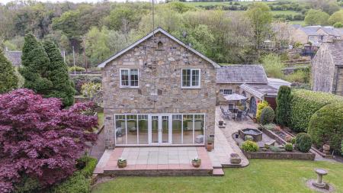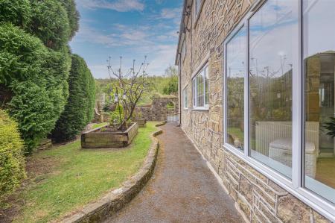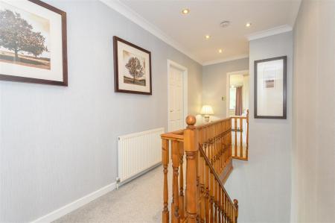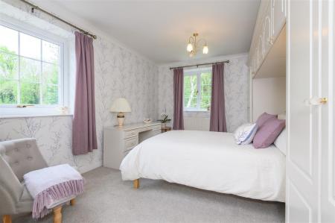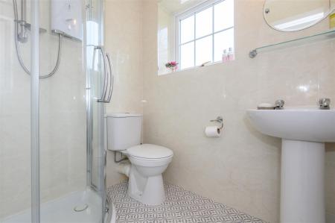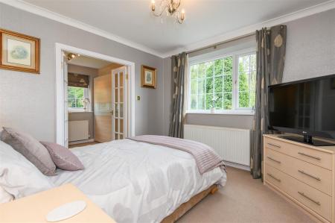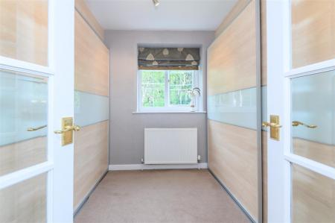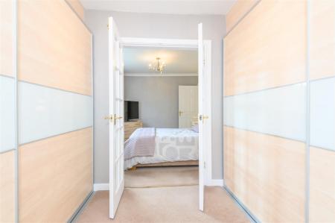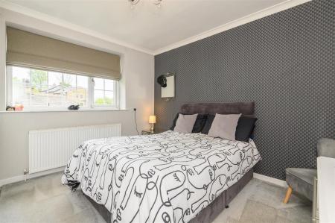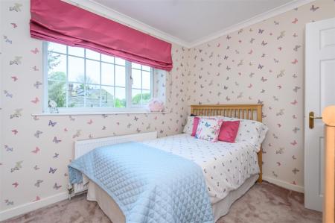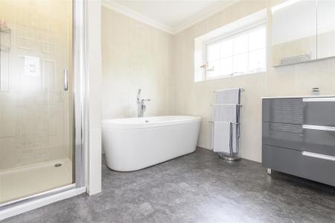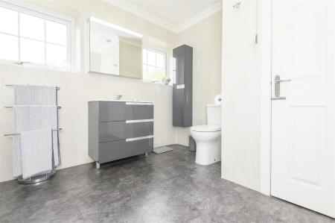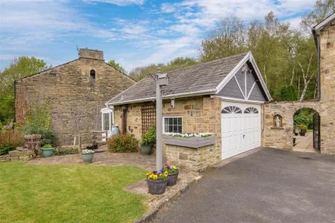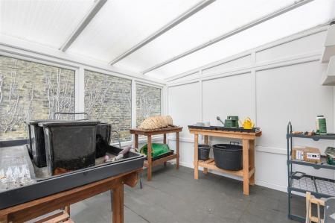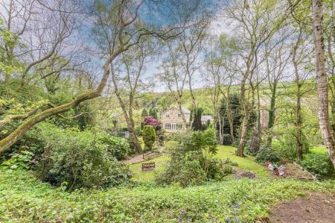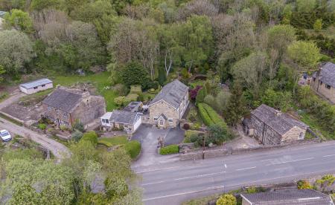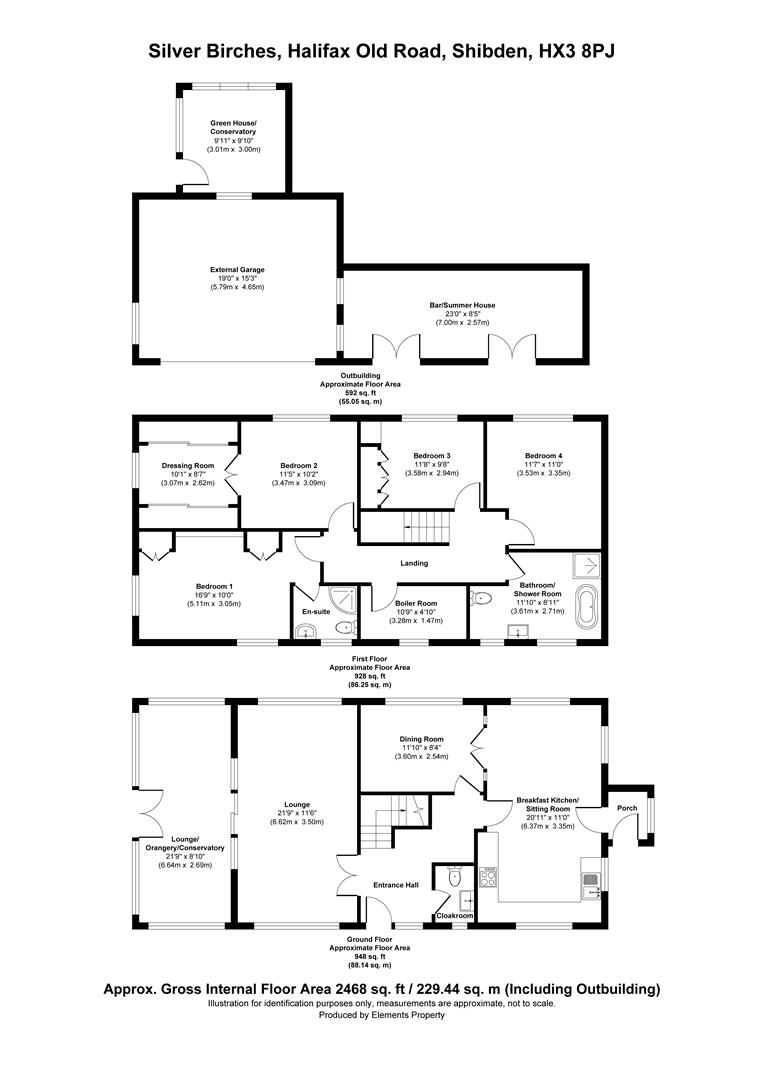- MOST WONDERFUL GARDEN
- SOUGHT-AFTER LOCATION
- DETACHED FAMILY HOME
- GENEROUS PLOT
- BEAUTIFULLY PRESENTED
- GATED DRIVEWAY & DETACHED GARAGE
4 Bedroom Detached House for sale in Shibden
Occupying a generous plot in the much sought-after location of Shibden, sat within its own grounds of truly wonderful gardens, Silver Birches is an attractive stone-built detached family home offering well-presented accommodation over two floors.
Internally, the property briefly comprises; entrance hallway, cloakroom with w/c, spacious lounge, sunroom, kitchen/diner and further reception room to the ground floor and principal bedroom with en-suite, second double bedroom with dressing room, two further double bedrooms, house bathroom and laundry room to the first floor.
Externally, a gated driveway provides off-street parking for four cars, leading to a detached double garage providing further secure parking. A generous wrap-around garden has a flagged patio leading off the sunroom and a number of well-manicured lawns bordered by mature planting and shrubbery.
Location - Shibden Valley is a stunning rural valley situated to the east of Halifax Town centre and is conveniently positioned for commuter links to the northern business centres of Leeds and Manchester via nearby rail stations and the M62 Motorway network. Sparsely populated with only a small number of mainly traditional period homes, stone cottages and farmhouses, the area boasts an established network of walking routes and bridleways ideal for outdoor leisure and those with equestrian interests. Nearby Shibden Hall is a Grade II listed Historic House made world famous by the recent Gentleman Jack television series. Lee Lane is known in cycling circles as the 'Cote de Shibden Wall' having formed part of the Tour de Yorkshire route. Whilst offering a rural setting, a wide range of amenities exist within a short distance including a range of independent retailers in the nearby Hipperholme, Northowram and Brighouse.
General Information - Access is gained through a Upvc door with glazed surround into the welcoming entrance hallway, benefiting from a cloakroom with w/c and wash-hand basin. An open staircase with decorative balustrade rises to the first floor. Double doors to the left take you through to the spacious lounge benefitting from dual-aspect windows allowing for natural light. A gas fire sits at the focal point with decorative Adam-style surround and a sliding glazed door leads through to the sunroom. The stone-built sunroom boasts triple aspect windows flooding the room with natural light while enjoying a pleasant outlook into the wonderful gardens. French doors lead out from the sunroom to a raised and flagged seating area.
Moving back across the hallway is the kitchen/diner which offers a central island and a range of bespoke wall, drawer and base units with contrasting worksurfaces and splashback incorporating a stainless-steel one-and-a-half bowl sink and drainer with mixer-tap. Integrated appliances include an oven, four-ring induction hob with extractor above, fridge, freezer and dishwasher. A door from the kitchen/diner leads out to a further entrance porch while a gas fire sits at the focal point with decorative Adam-style surround. Double doors from the kitchen/diner and a door from the hallway access a further reception room, currently used by the owners as a dining room and offering a versatile space to suit a family's needs.
Rising to the first-floor landing accessing four double bedrooms, the house bathroom and a laundry room. The spacious principal has dual aspect windows enjoying and outlook over the rear garden and benefits from built-in wardrobes and a fully tiled en-suite with three-piece suite comprising a w/c, pedestal wash-hand basin and walk-in shower cubicle. A second double bedrooms positioned to the rear of the property has double doors leading through a dressing room with built-in wardrobes. Two further double bedrooms are positioned to the front of the property also benefitting from built-in wardrobes whilst the spacious and fully tiled house bathroom boasts a four-piece suite comprising a w/c, wash-hand basin with storage beneath, stand-alone bath with overhead shower attachment and walk-in rainfall shower.
Externals - Electric gates access a tarmacked driveway providing off-street parking for four cars, leading to a detached double garage with power, lighting and electric up-and-over door. A well-manicured lawn is adjacent to the garage and a decked bridge leads to a lean-to conservatory adjoining the garage and currently used as a spotting shed. A gated pathway to the side of the property leads down to the front door and a flagged patio accesses a summerhouse with built-in bar, also benefiting from power, lighting and two sets of French doors. Just outside of the summerhouse is a variety of architectural planters, one of which forms a water fountain offering a peaceful place to relax.
The flagged pathway continues down the side of the property to the rear where there is a raised flagged seating area, also accessed from the French doors of the sunroom creating the perfect entertaining space for BBQs and alfresco dining. Adjacent to this patio is a truly wonderful lawn and containing and bordered by an array or colourful planting and shrubbery. To the end of garden is a spacious storage shed and a generous pond continuing into a stream. A bridge crosses over the stream to a further section of private lawn.
Services - We understand that the property benefits from all mains services. Please note that none of the services have been tested by the agents, we would therefore strictly point out that all prospective purchasers must satisfy themselves as to their working order.
Directions - From Halifax town centre head to Orange Street roundabout, taking the third exit on to Burdock Way (A58). Stay in the left-hand lane and then via left onto New Bank, continuing straight ahead on to Listers Road turning into Shibden Hall Road. Follow the road for approximately 1.0 mile where Silver Birches will be on your left-hand side indicated by a Charnock Bates board.
For Satellite Navigation - HX3 8PJ
Property Ref: 693_33880529
Similar Properties
2 Salterlee Villas, Shibden, HX3 6XN
6 Bedroom Semi-Detached House | Guide Price £795,000
A WOODLAND SETTING MEETS BOLD DESIGN AND RICH CHARACTER IN THIS VERSATILE HOMETucked away in a secluded pocket of Shibde...
Holme Grange, Wakefield Road, Lightcliffe, Halifax, HX3 8TY
5 Bedroom Character Property | Guide Price £785,000
Holme Grange is an 'L shaped' wing forming part of the historic Holme House, a former mill owners' mansion dating back t...
Cirasa, 6 Cherry Tree Mews, School Lane, Bradshaw, Halifax
6 Bedroom Detached House | Guide Price £775,000
A VIEW-FILLED HAVEN WITH SPACE TO GROWNestled in an exclusive cul-de-sac in Bradshaw, Cirasa is a striking modern home t...
6 Howard Court, Norwood Green, Halifax, HX3 8PZ
5 Bedroom Detached House | Guide Price £800,000
This one-off individually designed home is unique within this exclusive development and occupies a prominent position wi...
Lower Birks Barn, Grey Stone Lane, Todmorden, OL14 8RN
3 Bedroom Detached House | Offers Over £800,000
Surrounded by breathtaking, far-reaching countryside views, Lower Birks Barn offers a charming and envious family home....
Saxon Rise, Barkisland, Halifax
4 Bedroom Detached House | £825,000
SECOND AND FINAL PHASE OF THE SAXON RISE DEVELOPMENT - Each of the three remaining homes within this unique rural scheme...

Charnock Bates (Halifax)
Lister Lane, Halifax, West Yorkshire, HX1 5AS
How much is your home worth?
Use our short form to request a valuation of your property.
Request a Valuation
