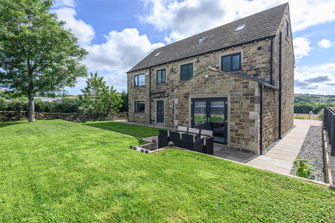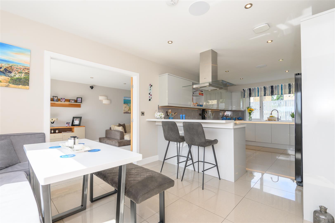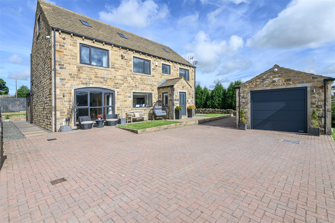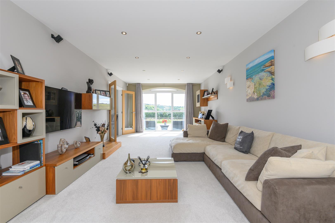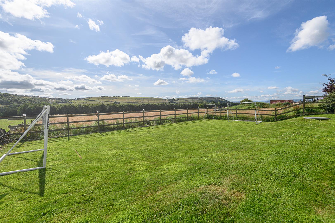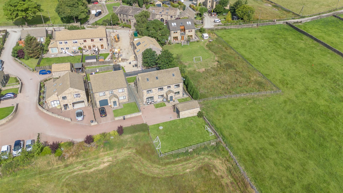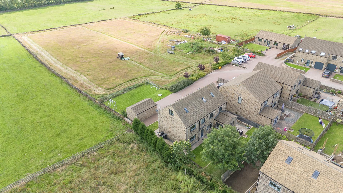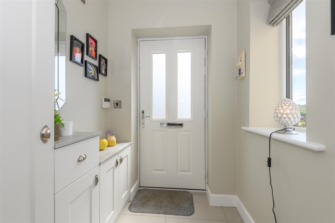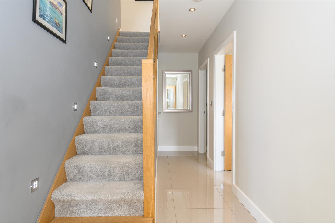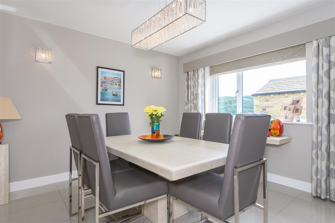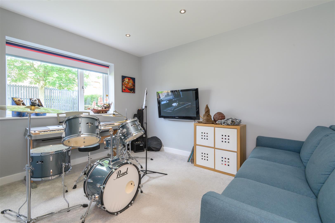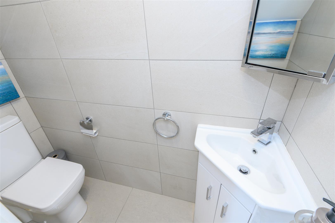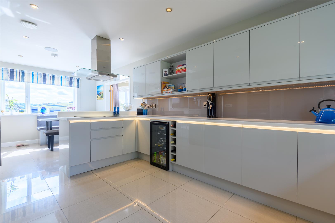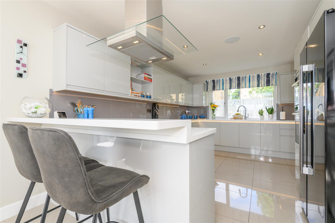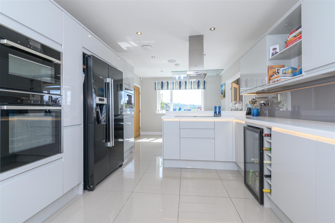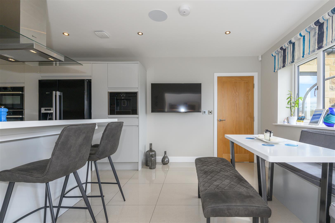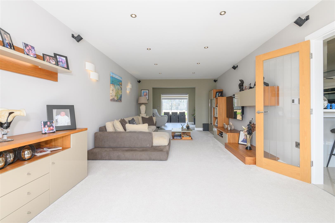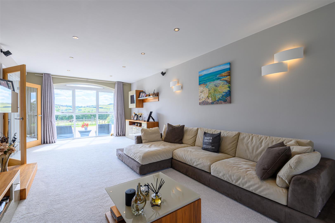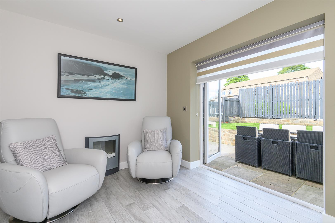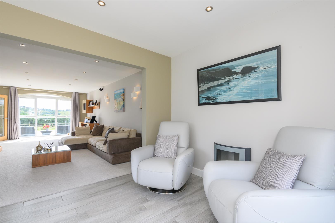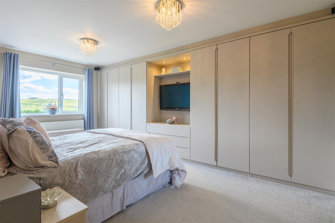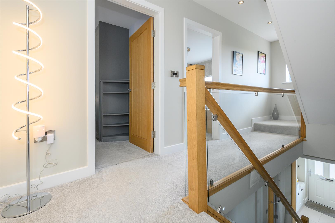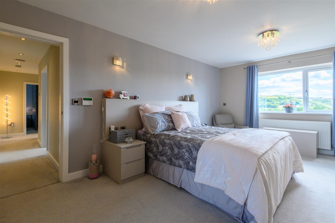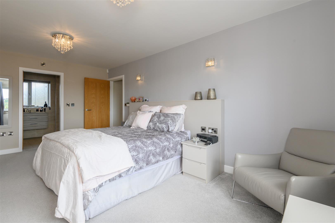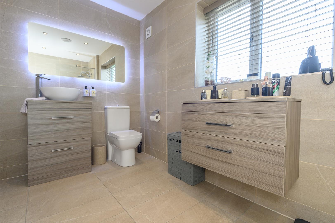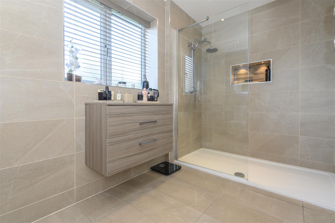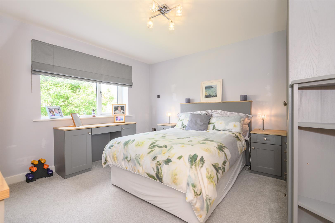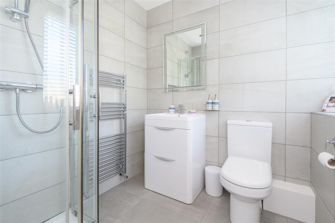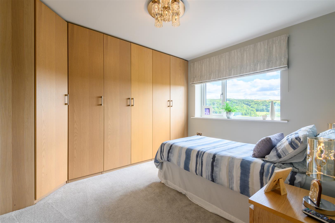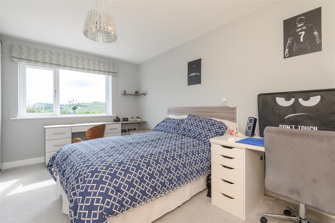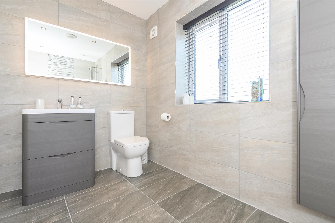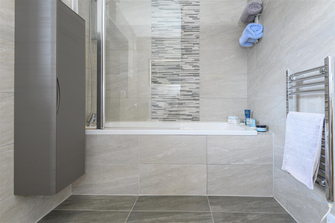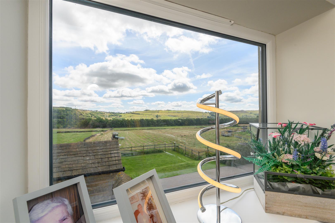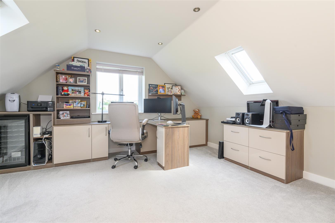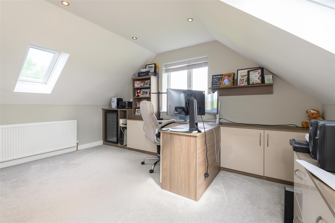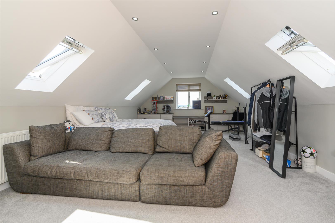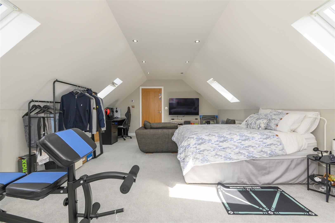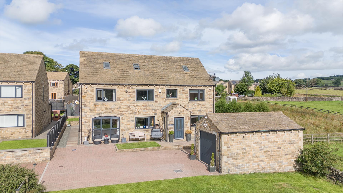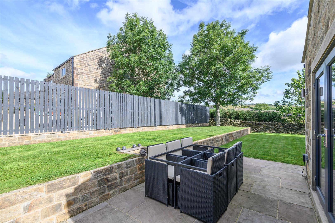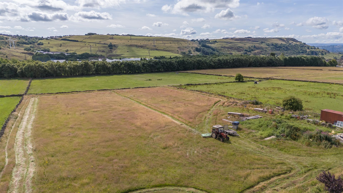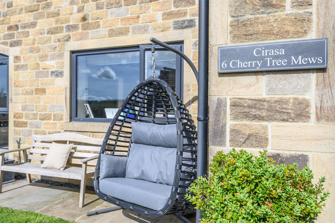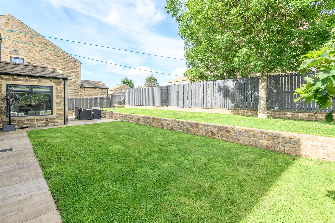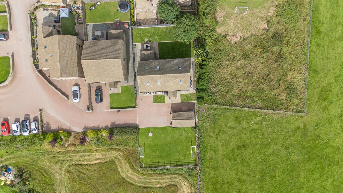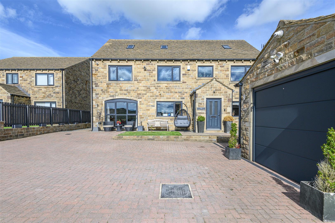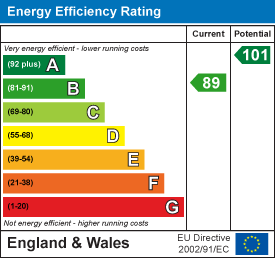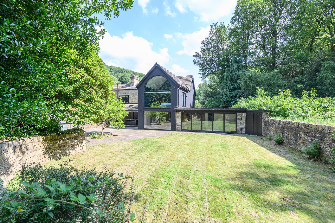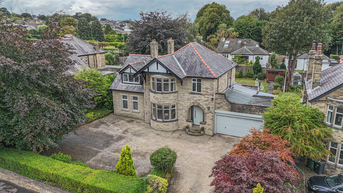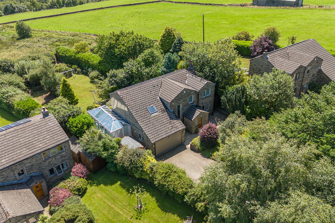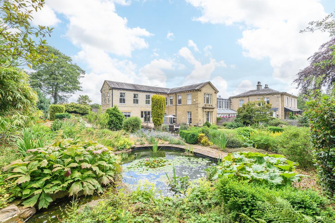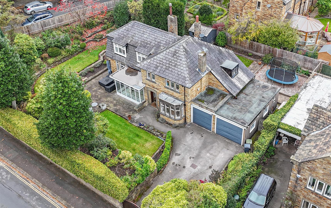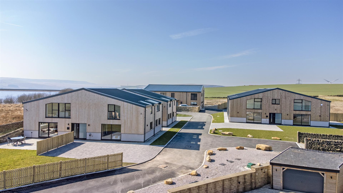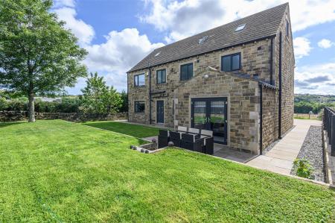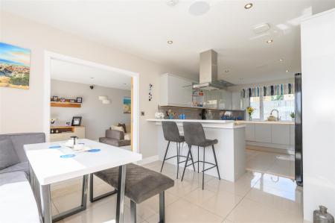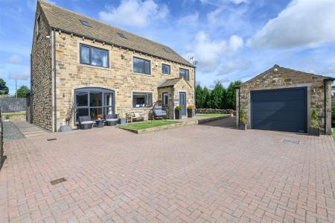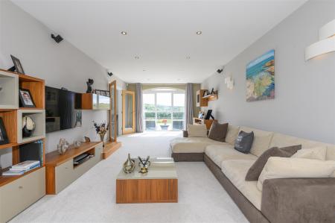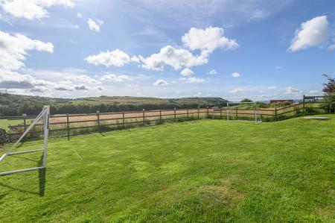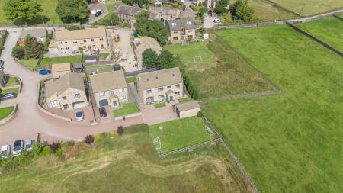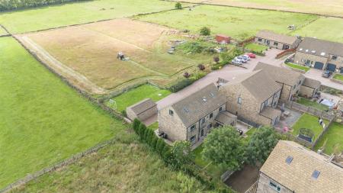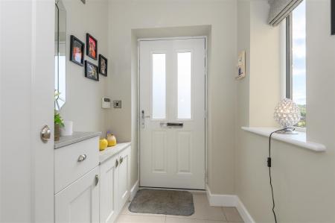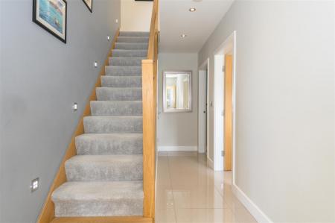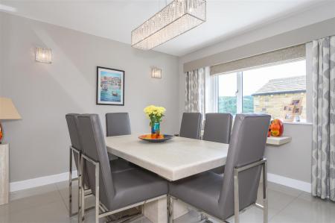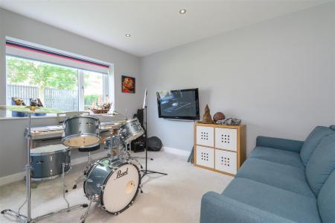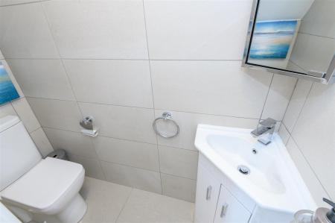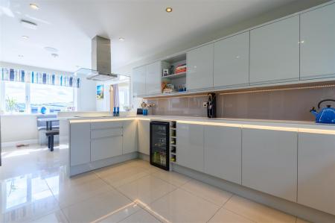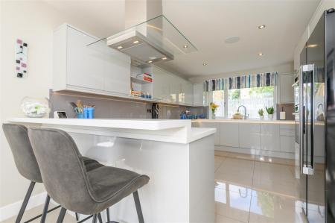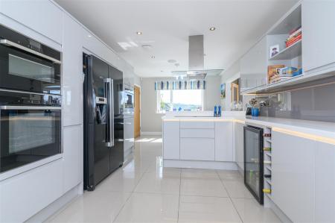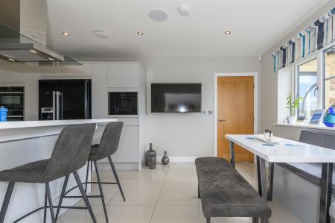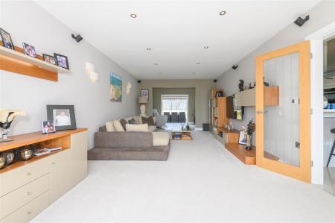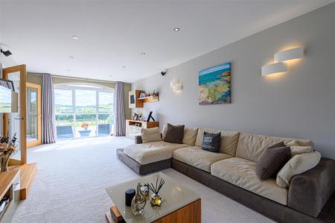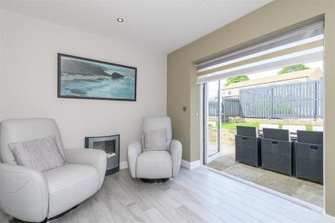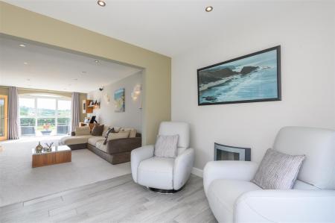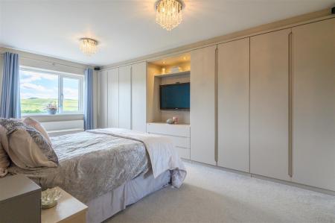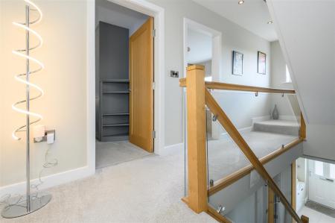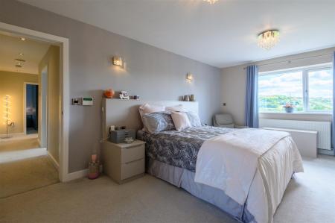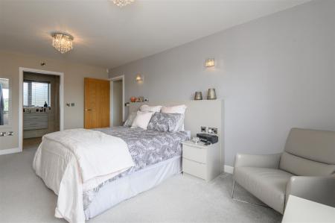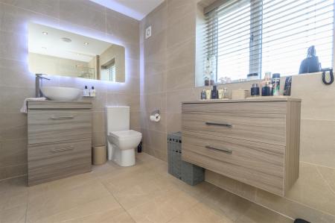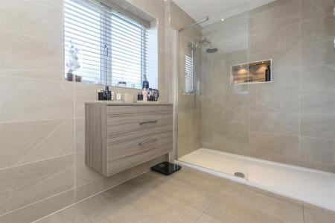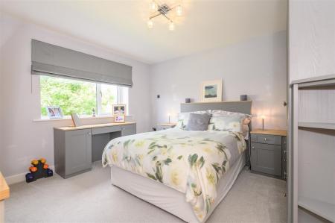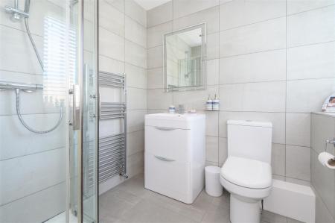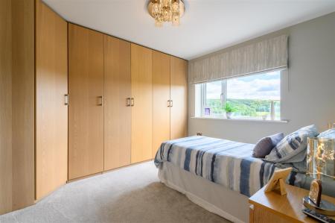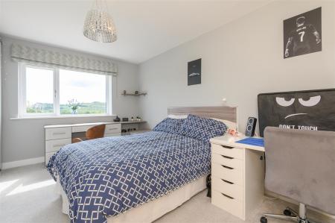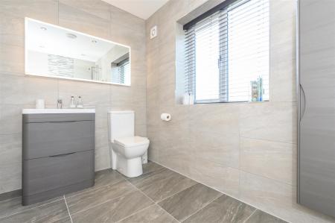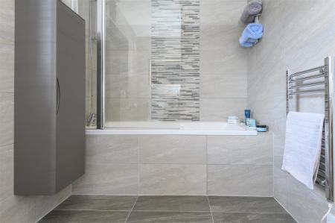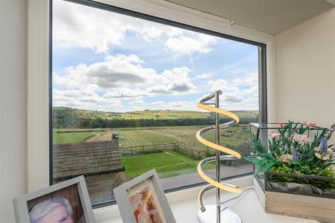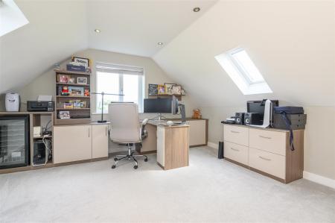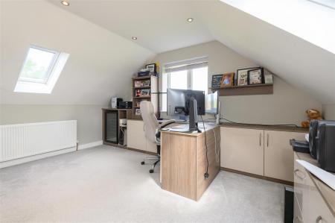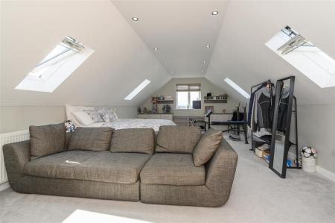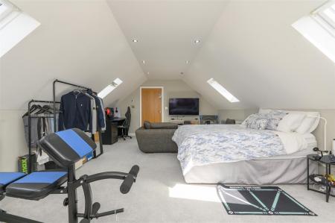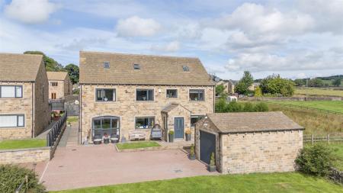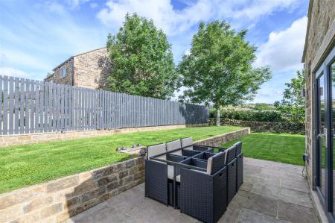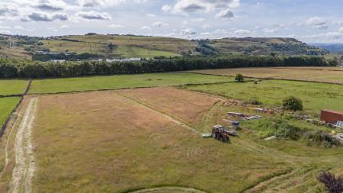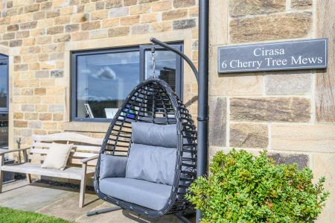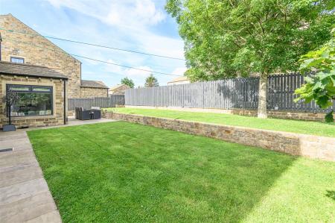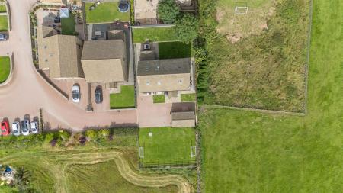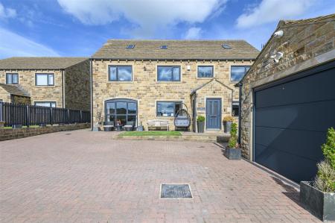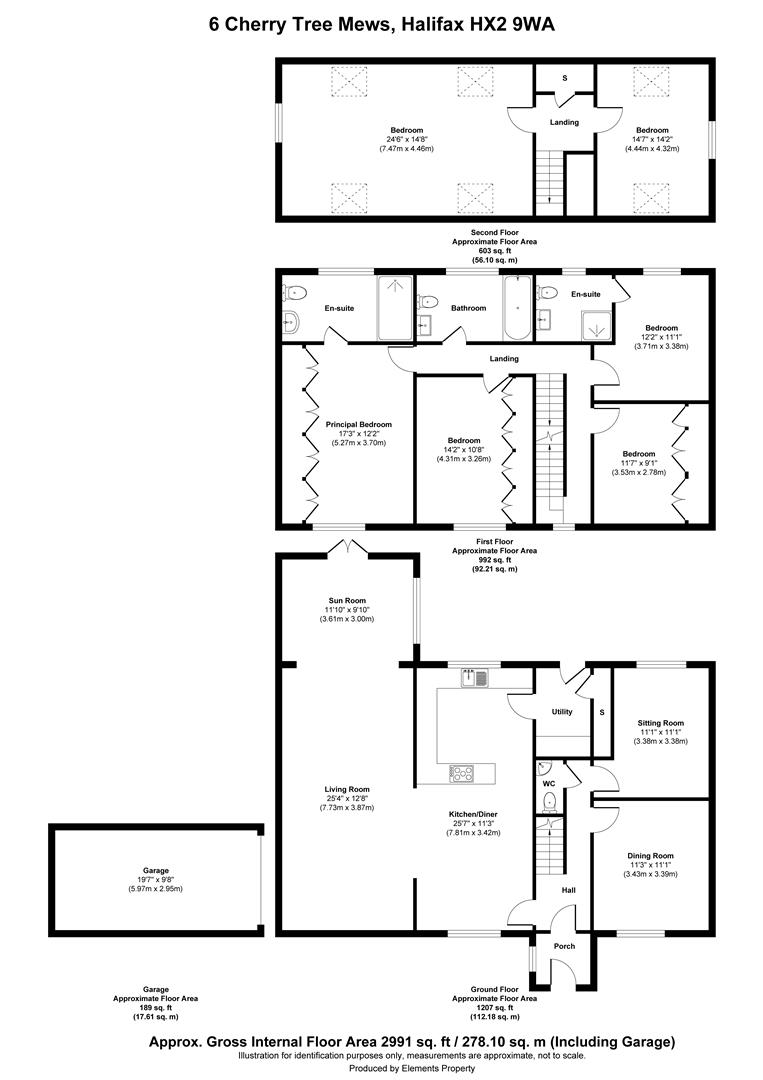- Five/Six spacious bedrooms and three stylish bathrooms
- Three versatile reception rooms including formal lounge and snug
- Contemporary kitchen with full suite of NEFF appliances and banquette seating
- Underfloor heating throughout the ground floor
- Built in September 2018, so still covered by 10-year insurance
- Driveway parking for seven cars plus single garage
- Elevated setting with uninterrupted valley views
- South-facing rear garden with Indian sandstone patio and tiered lawn
- Ownership of a patch of land at the front of the property
- Integrated CCTV and BOSE sound system, available by separate negotiation
6 Bedroom Detached House for sale in Halifax
A VIEW-FILLED HAVEN WITH SPACE TO GROW
Nestled in an exclusive cul-de-sac in Bradshaw, Cirasa is a striking modern home that delivers on both lifestyle and practicality. With panoramic views, high-spec interiors, and approximately 2,991sqft of light-filled living space, this beautifully-designed stone-built residence offers the best of contemporary family living.
Whether you're hosting friends in the sociable kitchen-lounge, working from the peaceful top-floor office, or enjoying the sunset from the terraced garden, this home feels made for modern life.
LIVING SPACES
A glass-panelled front door opens into a practical entrance porch with built-in storage. Beyond lies a welcoming hallway, giving access to the WC, dining room, sitting room/snug, and kitchen.
The formal dining room enjoys far-reaching views, while the cosy sitting room is ideal for quieter moments, with a garden-facing window adding natural light.
KITCHEN
At the heart of the home is the spectacular dual-aspect kitchen, where sleek white gloss cabinetry meets integrated NEFF appliances - including two ovens (one with steam function, the other with baking assist and integral microwave), coffee machine, induction hob, and wine cooler. The layout is perfect for entertaining, with guests flowing easily between the kitchen, lounge, and garden.
"I love cooking, and being able to look out on those views while I'm in the kitchen is amazing. It's perfect for parties too - people can flow freely between the rooms." - Current homeowner
A custom banquette with matching table adds informal dining space, while French doors connect the main living areas.
A separate utility room includes external access, laundry plumbing, and cloak storage.
LOUNGE
Through double glass-panelled doors is the dual-aspect lounge, with a picture window embracing the view. An archway leads to a snug with French doors to the garden.
---
BEDROOMS AND BATHROOMS
Upstairs, the first-floor landing features a glass balustrade and large window framing the valley.
The principal suite offers a luxurious retreat, with bespoke fitted furniture, integrated BOSE speakers (potentially available by separate negotiation), and boutique hotel-style finishing. Its ensuite includes a double walk-in shower, bowl sink, and backlit mirror.
Two further double bedrooms on this floor enjoy picture windows, fitted furniture, and generous proportions. The family bathroom features a shower-over-bath, heated towel rail, and vanity storage.
A fourth double bedroom overlooks the rear garden and includes bespoke built-in furniture and an ensuite shower room.
---
SECOND FLOOR
The top floor offers superb flexibility. One room is currently used as a home office with vaulted ceiling, skylights, and extensive built-in storage, while a second spacious double bedroom includes four skylights, a picture window, and custom cabinetry.
A storage cupboard completes this floor.
---
GARDENS AND GROUNDS
To the front, a spacious driveway accommodates up to seven cars, with an additional parking space in the attached single garage.
The south-facing rear garden features a beautifully laid Indian sandstone patio and a two-tiered lawn with open views across the hills - ideal for family life and summer entertaining.
The property also benefits from ownership of a green area directly in front.
---
LOCATION
Tucked away in the sought-after village of Bradshaw, Cirasa enjoys a peaceful yet well-connected setting on the edge of Halifax. Surrounded by green spaces and countryside walks, the area offers a semi-rural lifestyle without sacrificing convenience. Local amenities include well-regarded schools, cosy pubs, and everyday essentials, while the bustling centre of Halifax-with its vibrant cultural scene, independent shops, and historic architecture-is just a short drive away. Excellent road links and nearby rail stations also provide easy access to Leeds, Manchester, and beyond, making Bradshaw a desirable base for both work and leisure.
---
KEY INFORMATION
- Fixtures and fittings: Only fixtures and fittings mentioned in the sales particulars are included in the sale.
- Wayleaves, easements and rights of way: The sale is subject to all of these rights whether public or private, whether mentioned in these particulars or not.
- Local authority: Calderdale
- Council tax band: F
- Tenure: Freehold
- Property type: Detached
- Property construction: Stone
- Electricity supply: Utility Warehouse
- Gas supply: Utility Warehouse
- Water supply: Yorkshire Water
- Sewerage: Drainage to public sewer
- Heating: Gas central heating (Utility Warehouse)
- Broadband: Sky
- Mobile signal/coverage: Good
- Parking: One car in single garage, plus seven on driveway
Property Ref: 693_34047060
Similar Properties
2 Salterlee Villas, Shibden, HX3 6XN
6 Bedroom Semi-Detached House | Guide Price £765,000
A WOODLAND SETTING MEETS BOLD DESIGN AND RICH CHARACTER IN THIS VERSATILE HOMETucked away in a secluded pocket of Shibde...
146, Huddersfield Road, Brighouse, HD6 3RT
5 Bedroom Detached House | Guide Price £750,000
SUBSTANTIAL FIVE-BEDROOM PERIOD HOME REIMAGINED FOR MODERN LIVINGSet behind electric gates with a sweeping driveway and...
11 High Court, Slack Top, Heptonstall, Hebden Bridge, HX7 7HA
5 Bedroom Detached House | Guide Price £750,000
A HILLSIDE HAVEN WITH BREATHTAKING VIEWS Occupying an elevated position in the sought-after hamlet of Slack Top, 11 High...
Holme Grange, Wakefield Road, Lightcliffe, Halifax, HX3 8TY
5 Bedroom Character Property | Guide Price £785,000
Holme Grange is an 'L shaped' wing forming part of the historic Holme House, a former mill owners' mansion dating back t...
Cherry Trees, Stafford Road, Skircoat Green, HX3 0BN
4 Bedroom Detached House | Guide Price £795,000
AN ELEGANT 1930s HOME WITH ART DECO CHARMBuilt in 1932, Cherry Trees is a remarkable detached residence that beautifully...
Saxon Rise, Barkisland, Halifax, HX4 0FQ
4 Bedroom Detached House | Guide Price £795,000
SECOND AND FINAL PHASE OF THE SAXON RISE DEVELOPMENT - Each of the three remaining homes within this unique rural scheme...
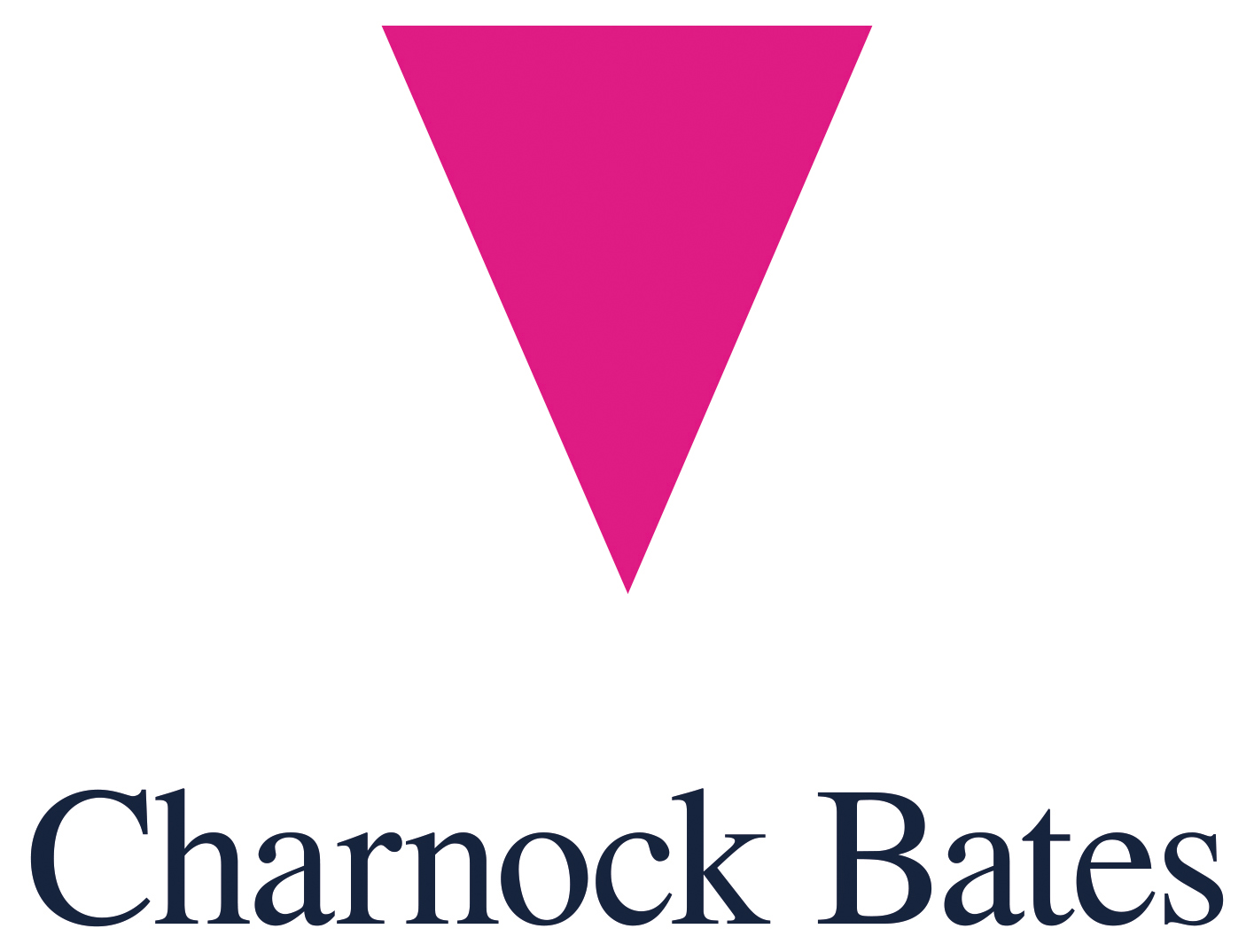
Charnock Bates (Halifax)
Lister Lane, Halifax, West Yorkshire, HX1 5AS
How much is your home worth?
Use our short form to request a valuation of your property.
Request a Valuation
