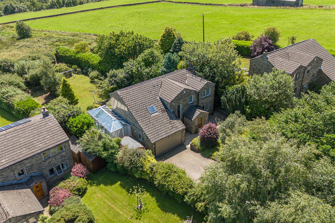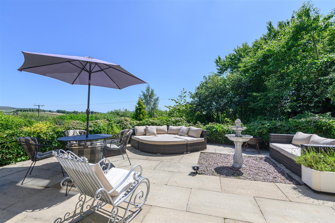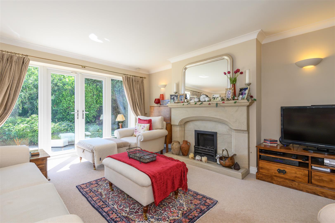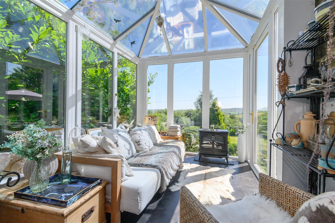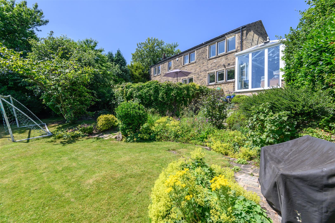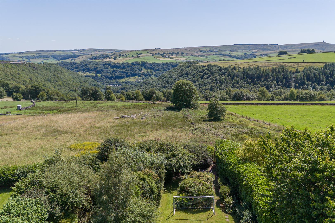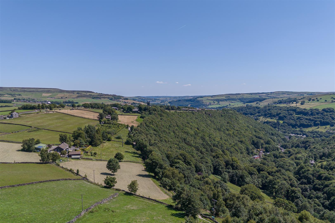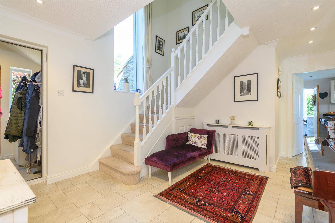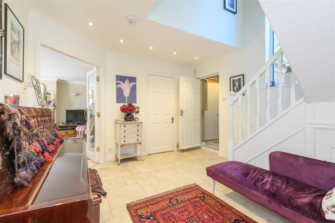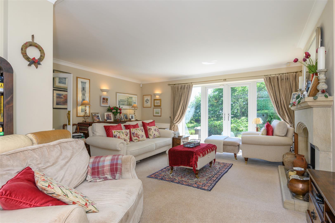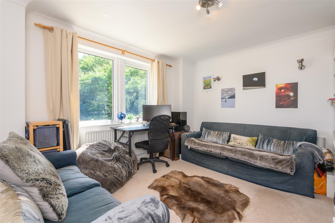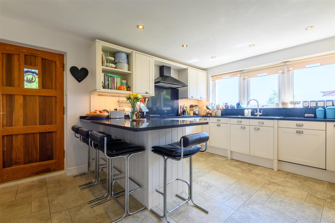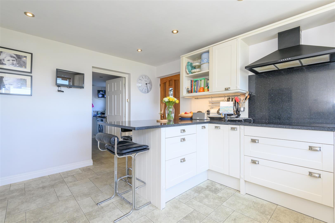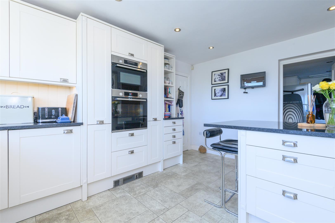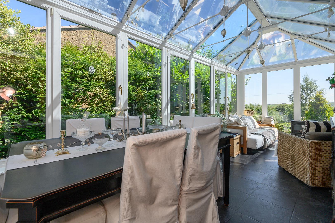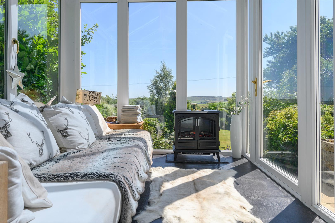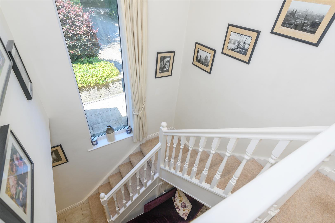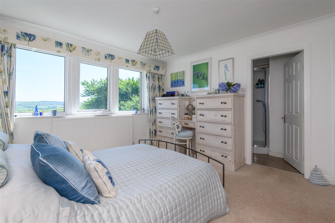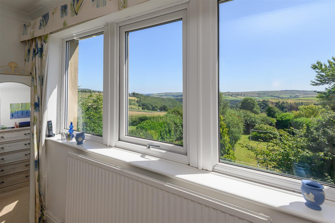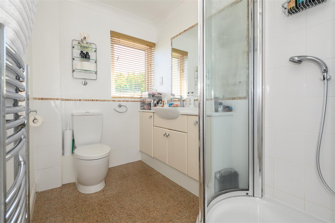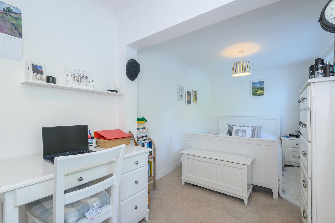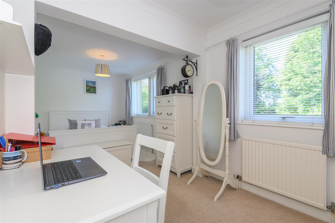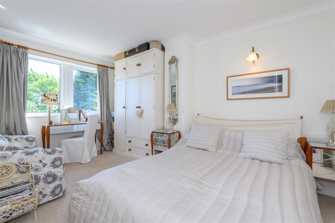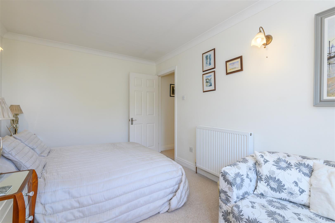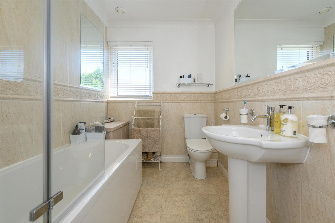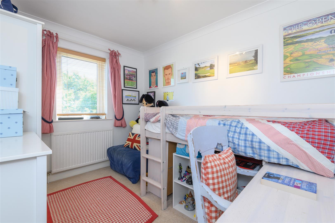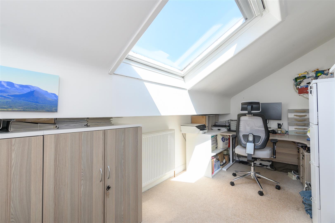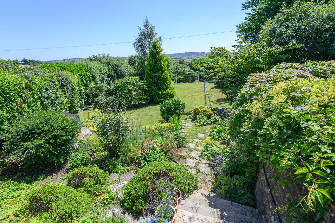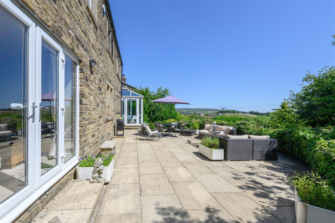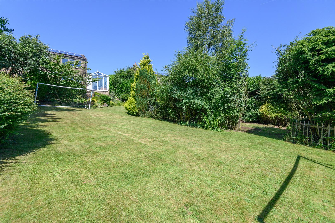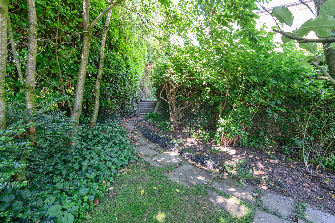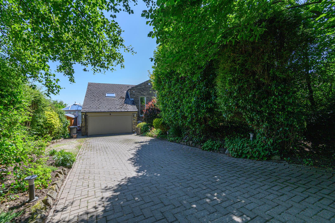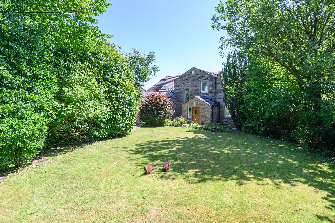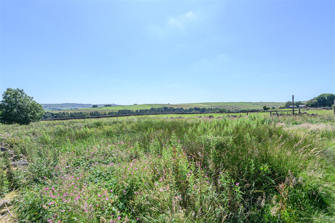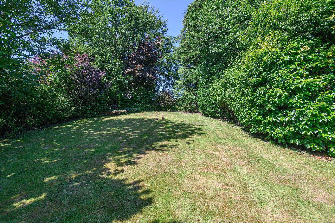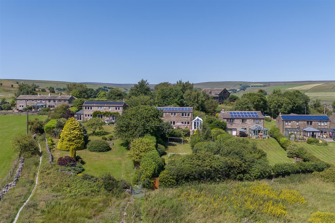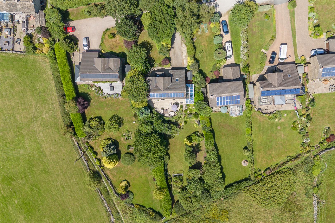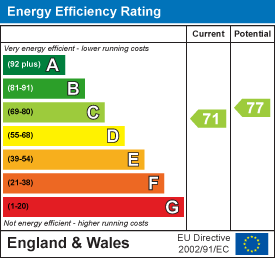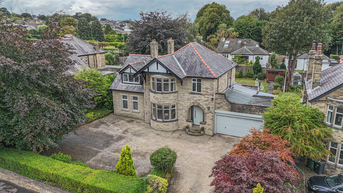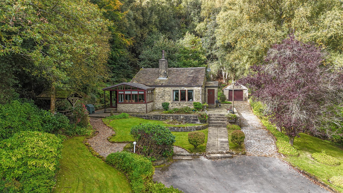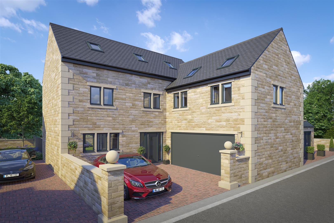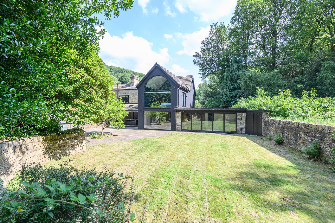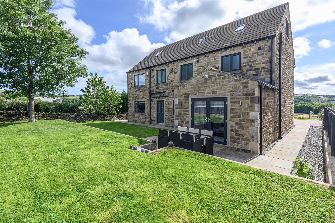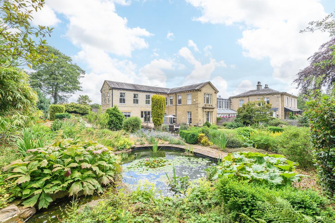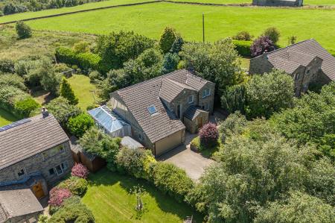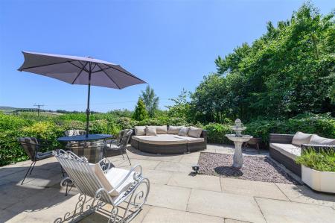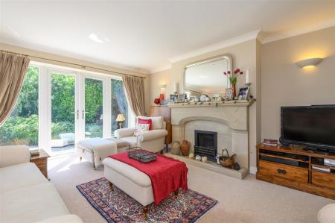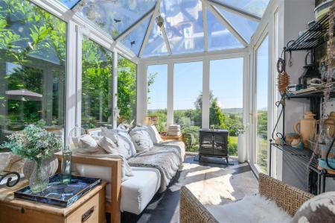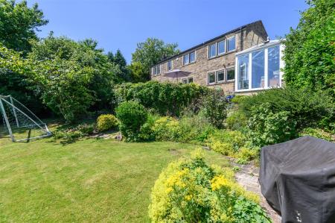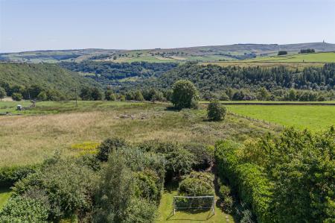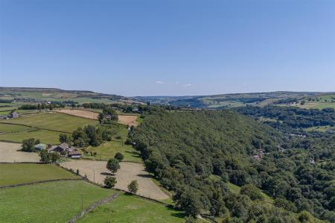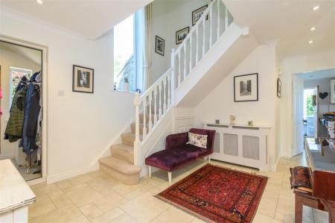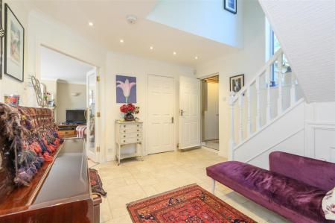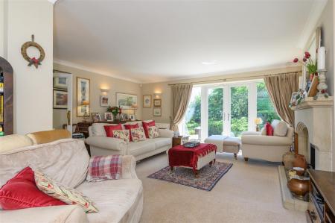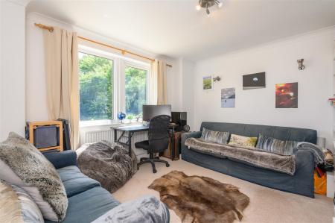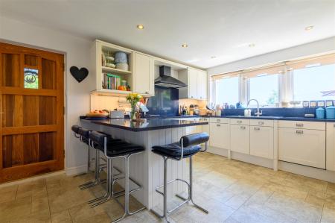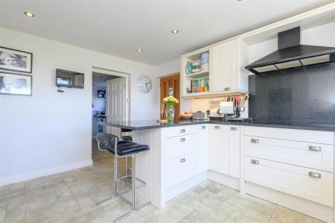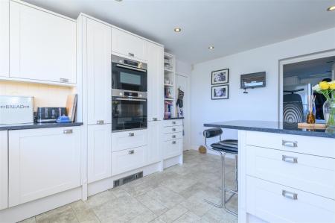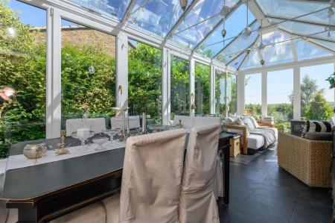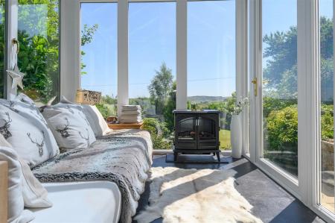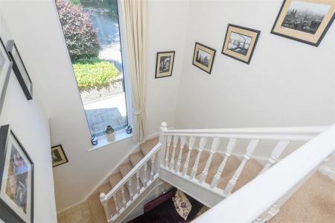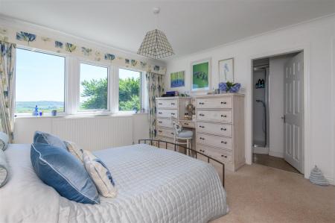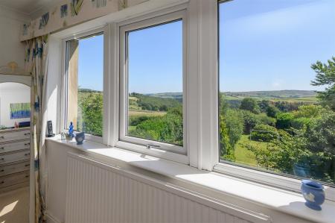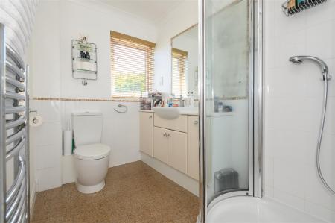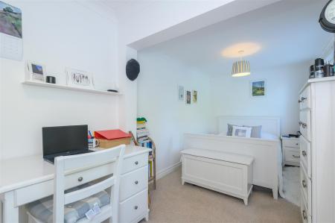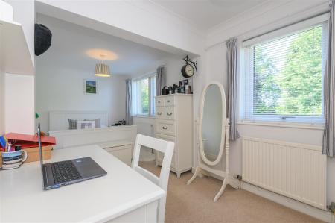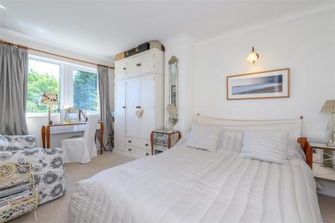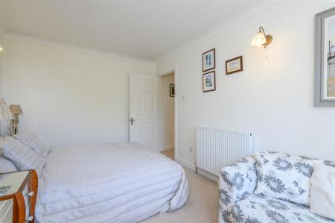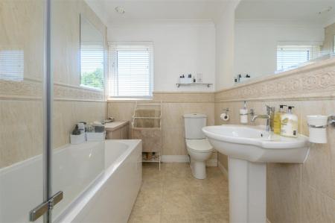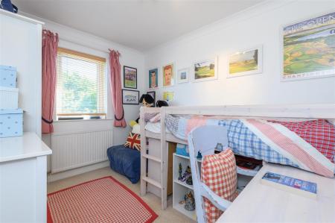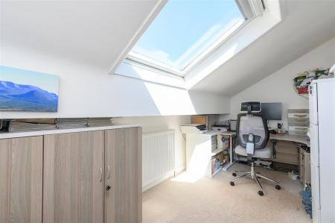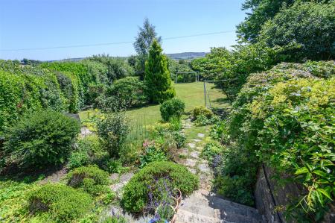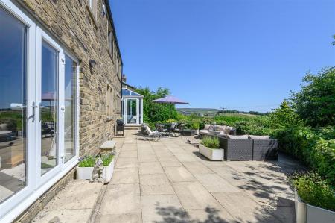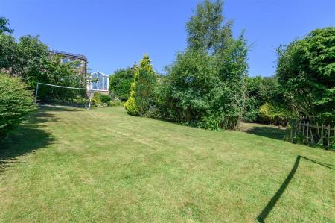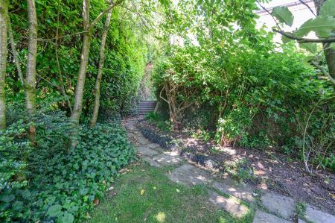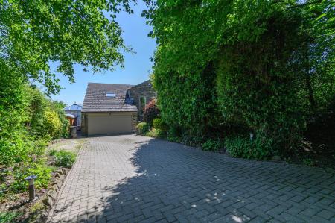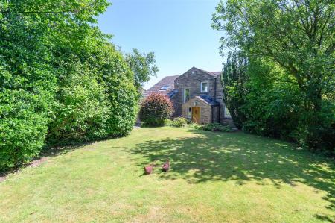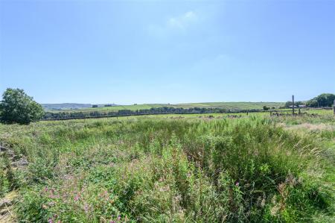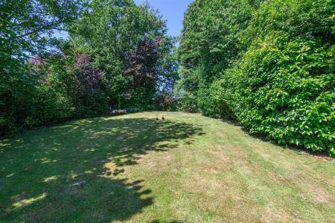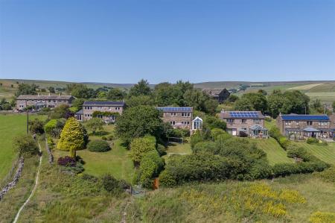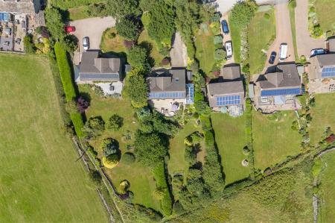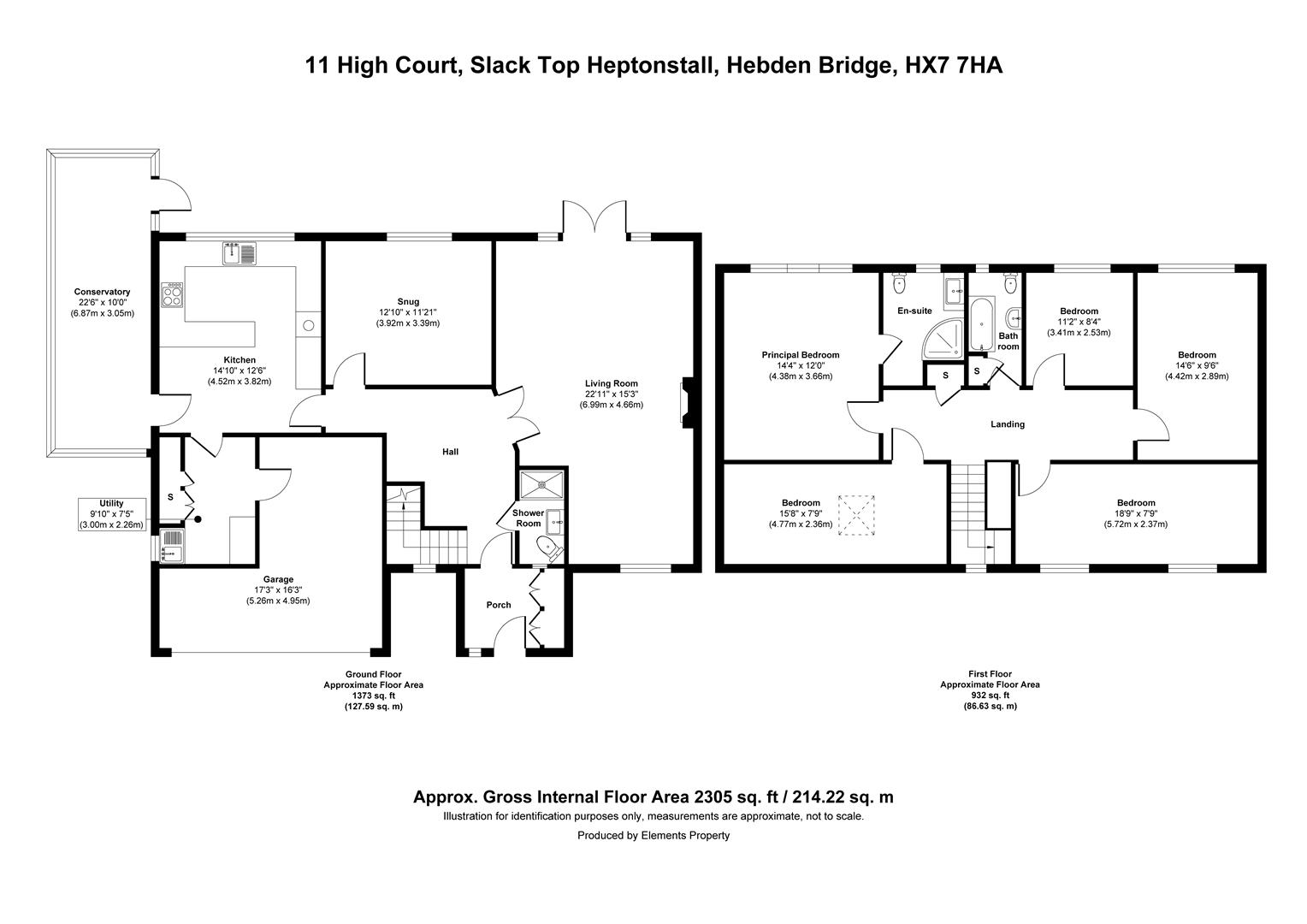- Five bedrooms, three bathrooms, and three reception rooms
- Large conservatory with vaulted ceiling and panoramic views
- Shaker-style kitchen with Silestone worktops and quality appliances
- Principal bedroom with ensuite and exceptional views
- Landscaped garden with patio, rockery, and lawned areas
- Fenced wildlife area in garden
- Direct access from garden to beautiful surrounding countryside with good footpath network
- Driveway parking for at least four cars, plus single garage and EV charge point
- 11 solar panels which generate around �1,500 p/a
- Stunning hillside location near Heptonstall and Hebden Bridge
5 Bedroom Detached House for sale in Hebden Bridge
A HILLSIDE HAVEN WITH BREATHTAKING VIEWS
Occupying an elevated position in the sought-after hamlet of Slack Top, 11 High Court is a substantial five-bedroom detached home that captures the essence of peaceful, countryside living-yet remains just minutes from the creative buzz of Hebden Bridge. With beautifully maintained interiors, expansive gardens, and panoramic views across the Colden Clough Valley and towards Stoodley Pike Monument, this is a home that invites you to pause, breathe, and connect with nature.
GROUND FLOOR
A welcoming porch with skylight and built-in storage opens into the entrance hall, where a striking double-height picture window over the staircase floods the space with natural light. The lounge is a tranquil space with cornicing, a living flame effect gas fire with stone surround, and dual-aspect views-French doors open onto the patio, making it easy to step outside and soak up the scenery.
The snug is ideal for quiet evenings or reading by the window, or could alternatively be used as a dining room or an additional bedroom for an elderly relative. A ground floor bathroom offers a convenient shower, toilet, and sink.
The kitchen features Shaker-style units, Silestone worktops, and high-quality appliances including a De Dietrich induction hob, BOSCH oven, integrated fridge and dishwasher. A breakfast bar comfortably seats four, and the mullion windows perfectly frame the rolling hills beyond.
Off the kitchen, the utility room provides space for laundry, pantry and direct access to the garage.
Completing the ground floor is a stunning conservatory that offers both dining and sitting areas -a peaceful retreat with vaulted ceiling, exposed stone wall, and a door opening to the patio. The views from here are truly breathtaking.
---
FIRST FLOOR
The landing leads to five well-proportioned double bedrooms and a family bathroom.
The principal bedroom features cornicing, mullion windows, and an ensuite with shower, toilet, and sink-all perfectly placed to take in the surrounding landscape.
There are three further double bedrooms, all with views and charming period features. A fifth room currently serves as a study, but could also be used as a guest bedroom or dressing room.
The family bathroom is beautifully appointed with a Vernon Tutbury sink, bath with shower, heated towel rail, and tasteful stonework-effect detailing-plus a window perfectly framing the valley beyond.
---
GARDENS AND GROUNDS
Outside, the generous south-facing patio is the perfect spot for entertaining or relaxing with a book and a glass of wine. A water fountain adds a touch of calm, while stone steps meander through a rockery to the expansive and sheltered, south-facing private lawn bordered by mature trees and hedges.
To the rear is a fenced-off wild garden-intentionally left untouched to attract birds, butterflies, and squirrels. At the garden's end, a gate opens onto a footpath bordering a meadow belonging to a neighbouring property, offering unobstructed views of the surrounding moorland. From here, an extensive footpath network leads directly into woodland, perfect for peaceful walks or weekend exploring.
The front of the house features an additional private lawn, also bordered by mature trees.
Additional features include a new garden shed, storage box, and off-road parking for five cars (one in the garage, four on the driveway).
---
LOCATION
Set on a quiet private road, 11 High Court is nestled in the scenic hillside community of Slack Top, just above the historic village of Heptonstall. From the sound of church bells at Heptonstall Church to the open expanse of Popples Common and the nearby National Trust woodland of Hardcastle Crags, this is a place steeped in heritage and natural beauty.
There are frequent bus services to nearby Hebden Bridge which offers a vibrant lifestyle, with independent shops, art venues, cosy caf�s, and excellent rail links to Leeds and Manchester-making this location as well-connected as it is serene. The property is also situated between two well-regarded primary schools and is close to the local secondary school bus route.
---
KEY INFORMATION
- Fixtures and fittings: Only fixtures and fittings mentioned in the sales particulars are included in the sale.
- Wayleaves, easements and rights of way: The sale is subject to all of these rights whether public or private, whether mentioned in these particulars or not.
- Local authority: Calderdale
- Council tax band: F
- Tenure: Freehold
- Property type: Detached
- Property construction: Stone exterior walls, timber joists, tiled roof
- Electricity supply: Octopus Energy (mains), plus 11 solar panels which generate around �1,500 p/a
- Gas supply: Octopus Energy
- Water supply: Yorkshire Water
- Sewerage: Yorkshire Water
- Heating: Gas central heating (Octopus Energy), plus living flame effect gas fire in living room
- Broadband: Fibre (70mbps)
- Mobile signal/coverage: Good for most networks
- Parking: Single garage for one car, plus parking for at least four additional cars on driveway. EV charge point on garage exterior wall.
---
Let 11 High Court inspire your next chapter. To arrange a viewing, contact Charnock Bates today.
Property Ref: 693_34055835
Similar Properties
146, Huddersfield Road, Brighouse, HD6 3RT
5 Bedroom Detached House | Guide Price £750,000
SUBSTANTIAL FIVE-BEDROOM PERIOD HOME REIMAGINED FOR MODERN LIVINGSet behind electric gates with a sweeping driveway and...
Spa Laithe Farm, Cragg Road, Cragg Vale, Hebden Bridge, HX7 5RX
3 Bedroom Detached House | Offers in region of £745,000
A RARE CRAGG VALE GEM Approached through iron gates and set within 7.28 acres of land, Spa Laithe Farm is a detached thr...
4, Howard Court, Norwood Green, Halifax, Yorkshire, HX3 8PZ
5 Bedroom Detached House | £725,000
Situated on a highly desirable development of only eight executive new-build houses, in the ever sought-after Norwood Gr...
2 Salterlee Villas, Shibden, HX3 6XN
6 Bedroom Semi-Detached House | Guide Price £765,000
A WOODLAND SETTING MEETS BOLD DESIGN AND RICH CHARACTER IN THIS VERSATILE HOMETucked away in a secluded pocket of Shibde...
Cirasa, 6 Cherry Tree Mews, School Lane, Bradshaw, Halifax, HX2 9WA
6 Bedroom Detached House | Guide Price £775,000
A VIEW-FILLED HAVEN WITH SPACE TO GROWNestled in an exclusive cul-de-sac in Bradshaw, Cirasa is a striking modern home t...
Holme Grange, Wakefield Road, Lightcliffe, Halifax, HX3 8TY
5 Bedroom Character Property | Guide Price £785,000
Holme Grange is an 'L shaped' wing forming part of the historic Holme House, a former mill owners' mansion dating back t...
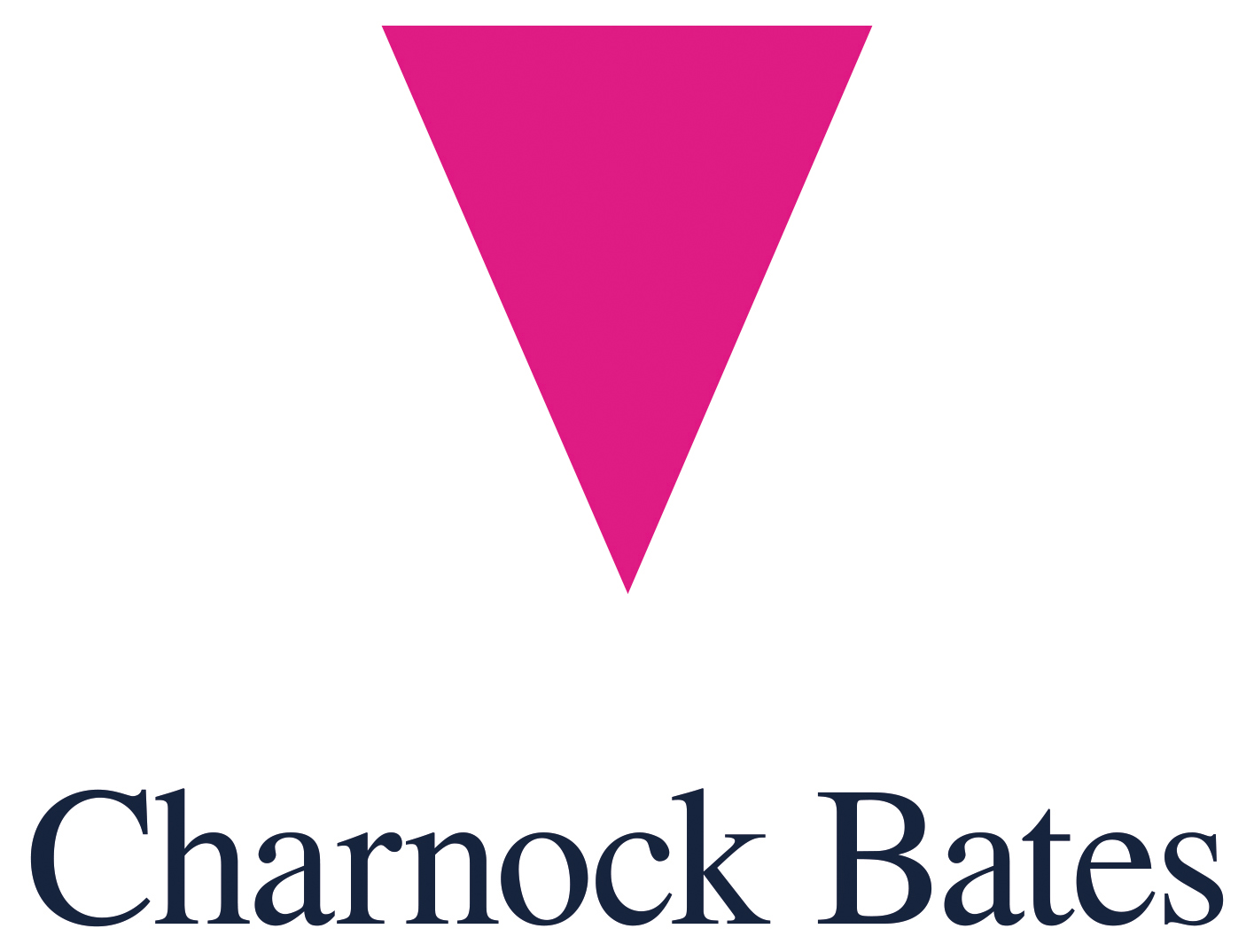
Charnock Bates (Halifax)
Lister Lane, Halifax, West Yorkshire, HX1 5AS
How much is your home worth?
Use our short form to request a valuation of your property.
Request a Valuation
