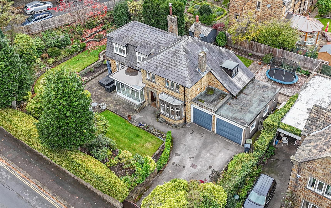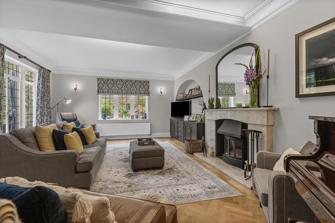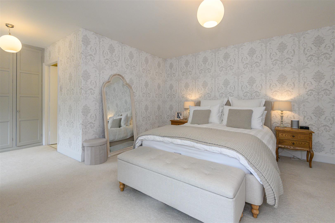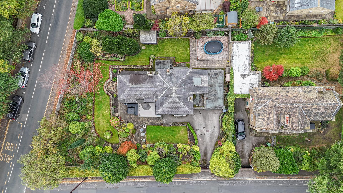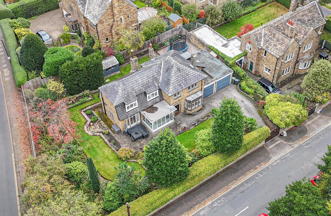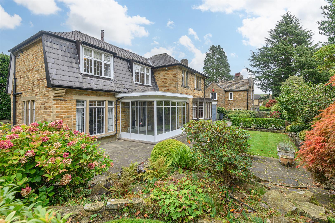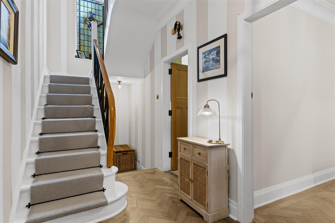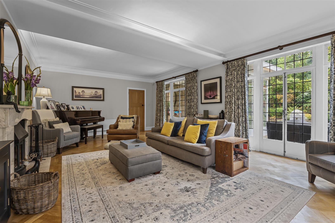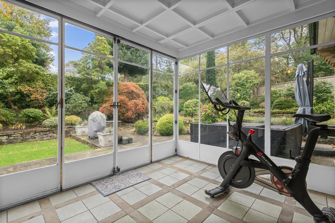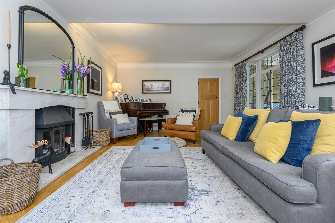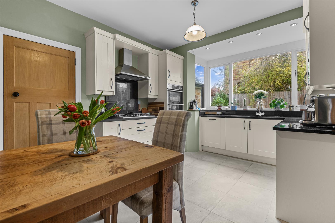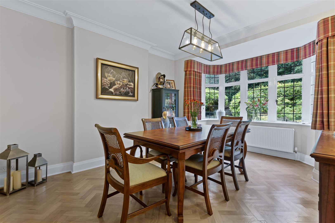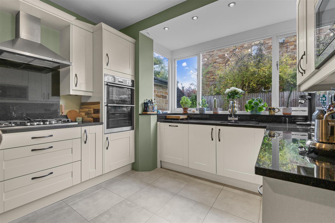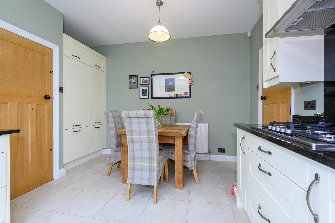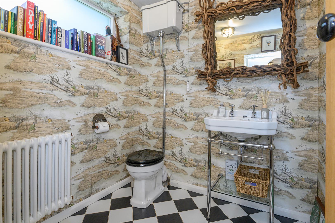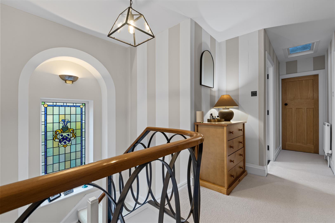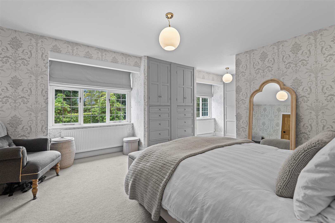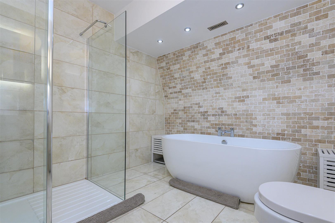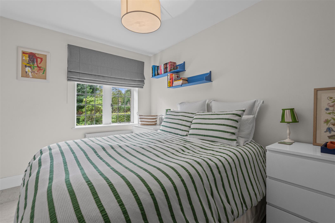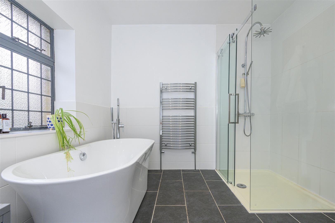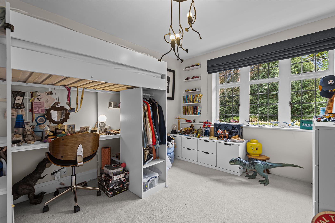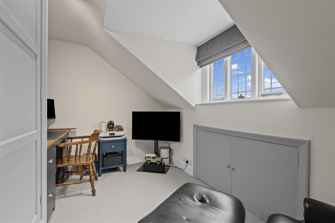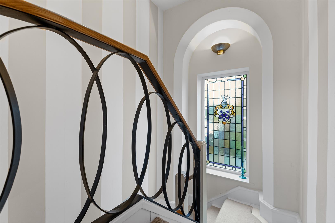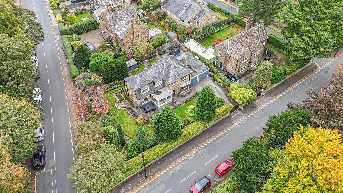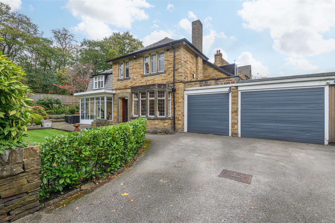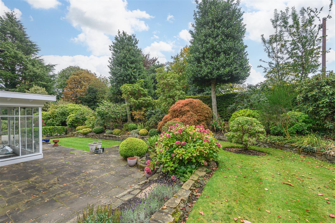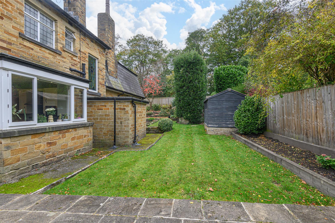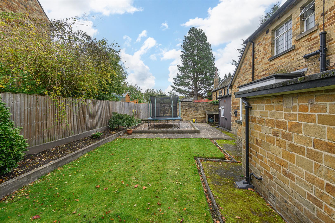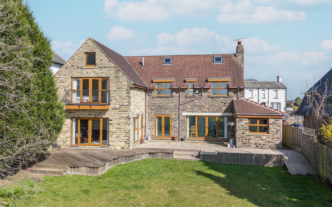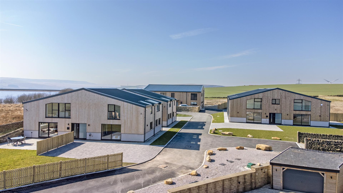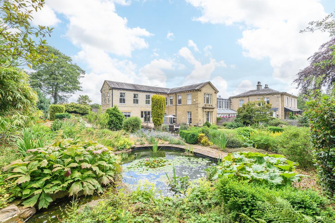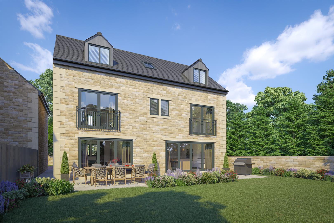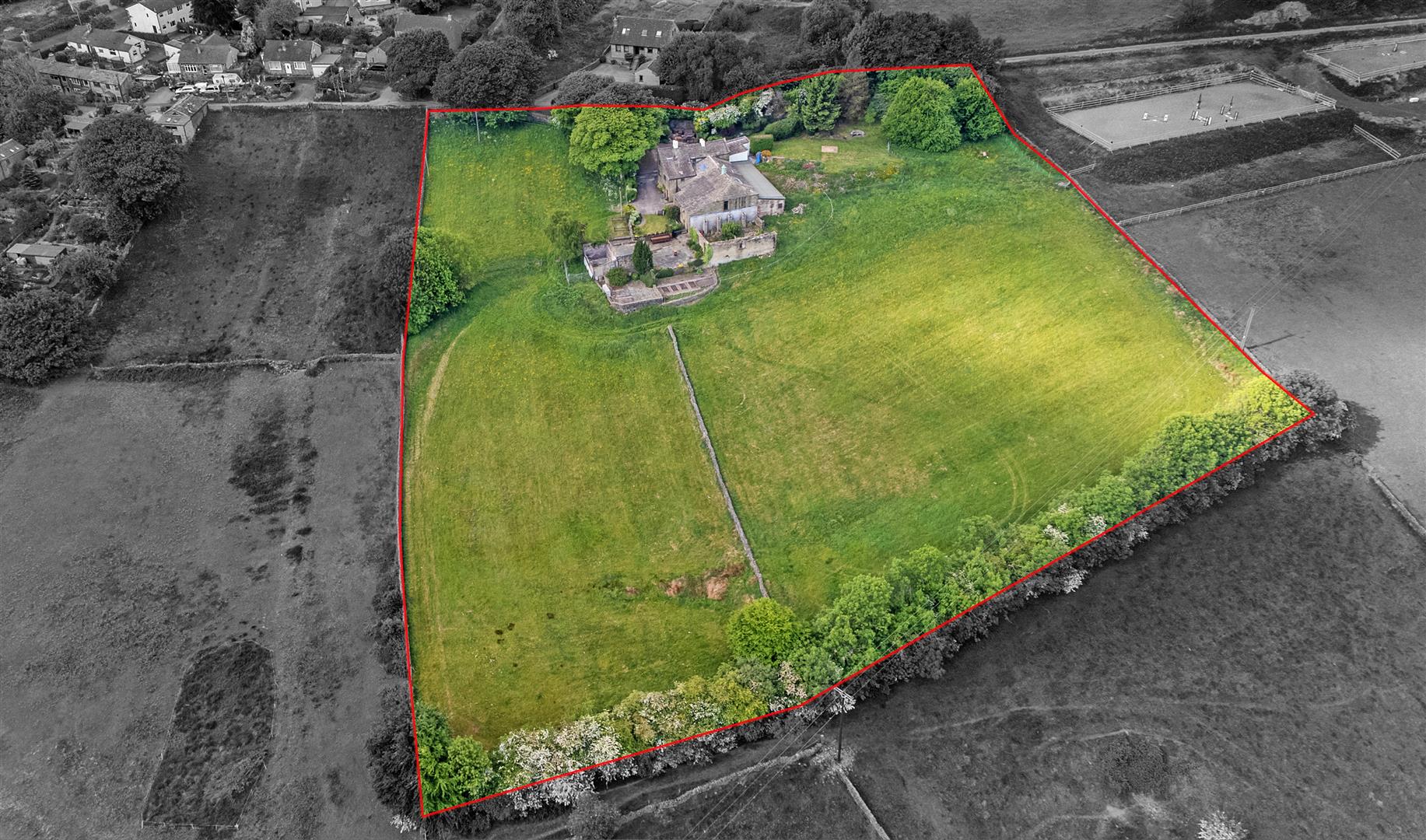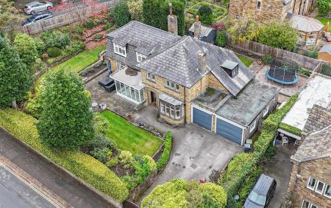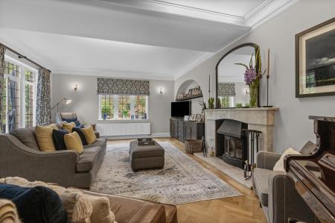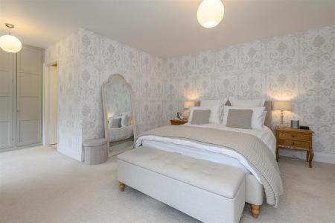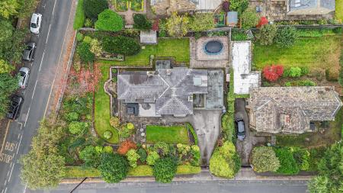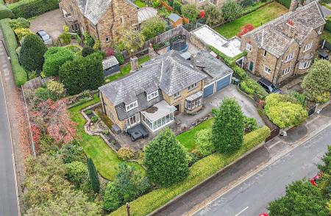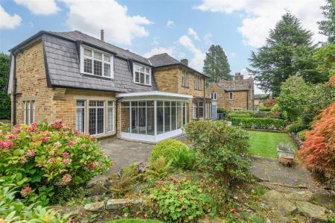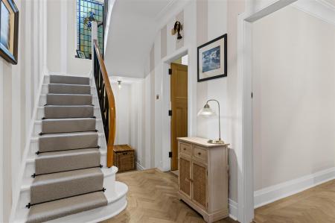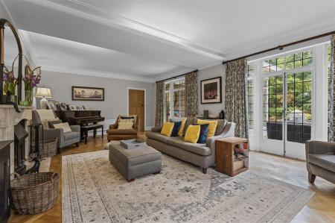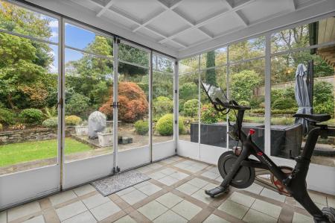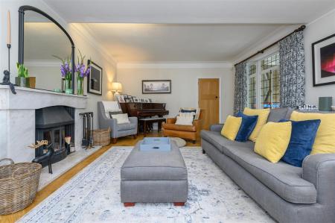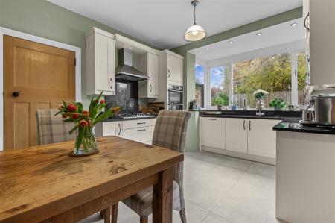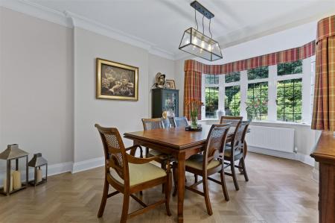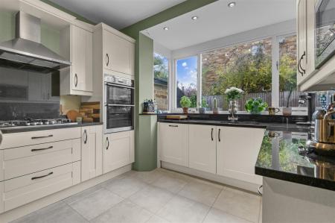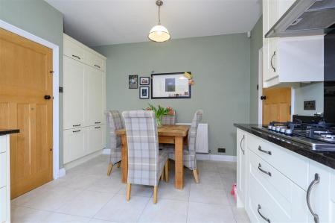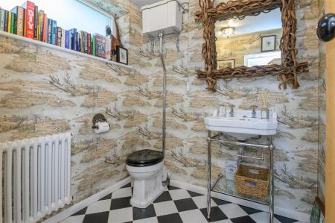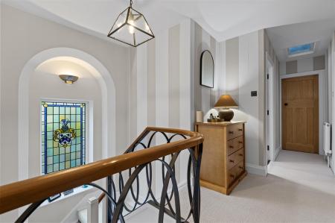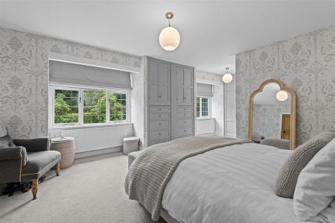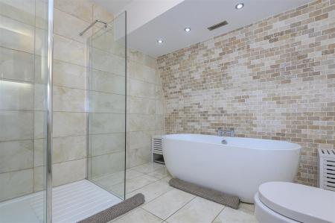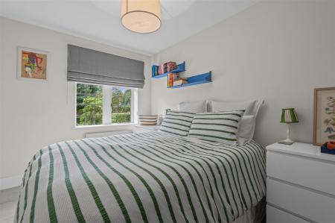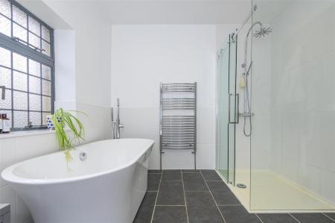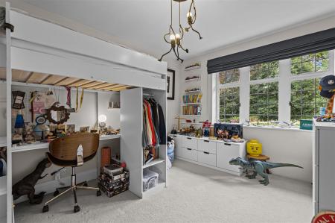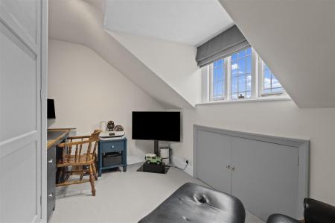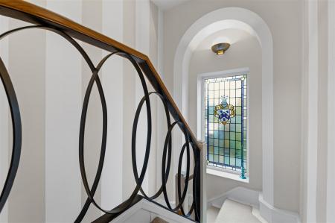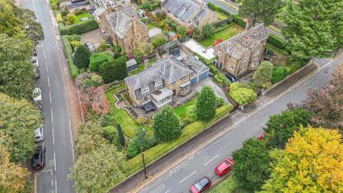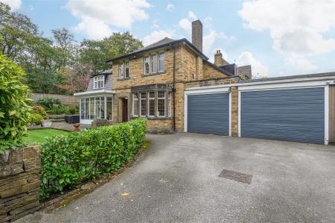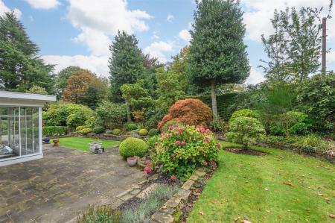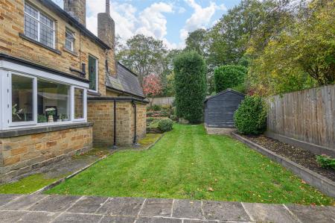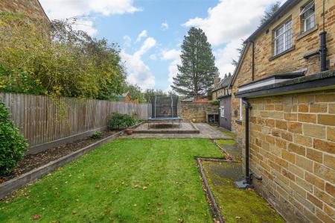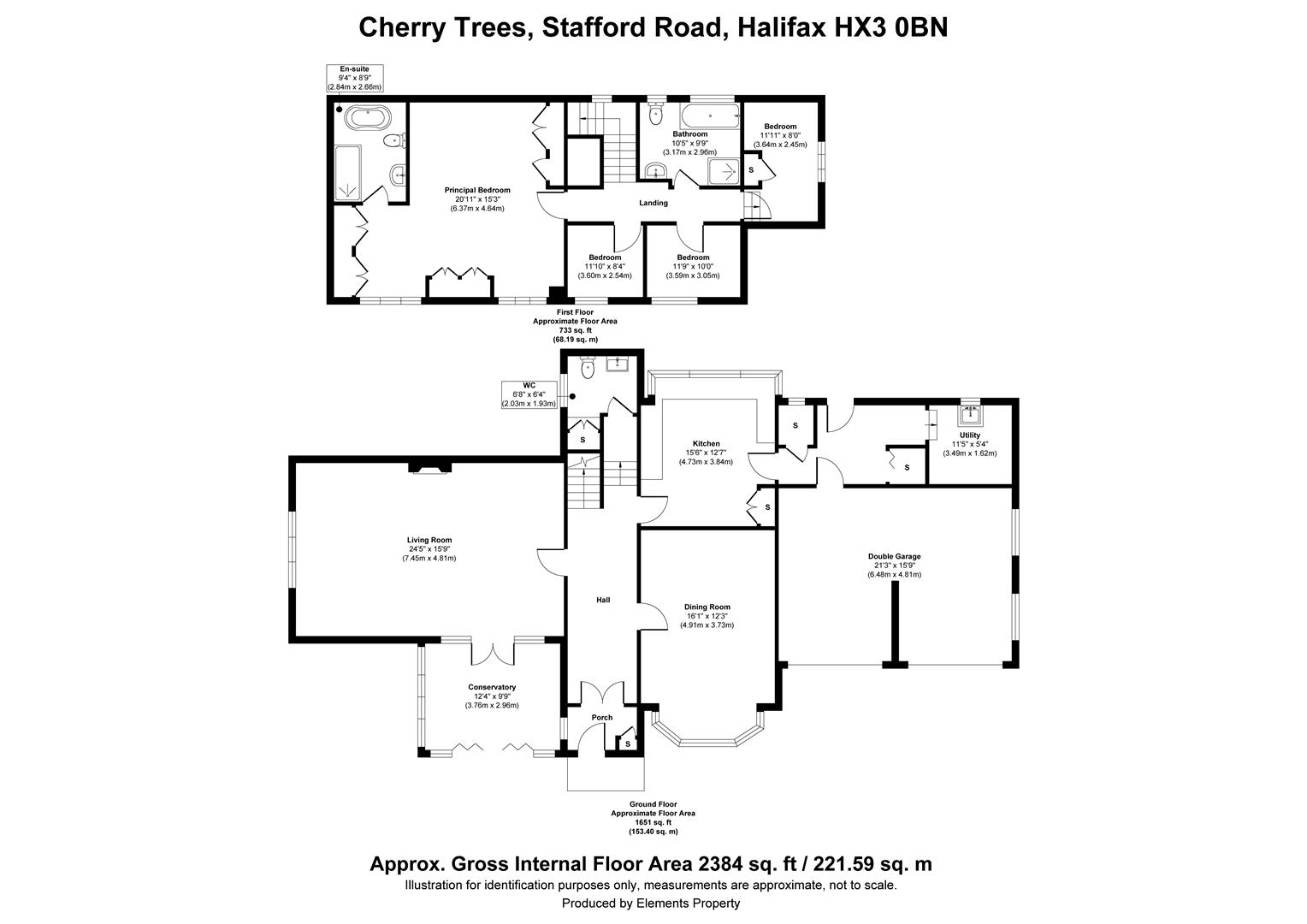- Elegant 1930s detached home with original Art Deco character
- Period details including leaded windows, oak flooring, and marble fireplace
- Shaker-style kitchen with AEG appliances, and walk-in pantry
- Dining room and lounge with wood burner, opening to the conservatory
- Principal suite with fitted wardrobes and luxury ensuite
- Three further bedrooms, versatile study, and modern family bathroom
- Gated driveway with two single garages connected internally
- Mature private gardens with lawns, trees, and shrubs
- Prestigious Stafford Road location, near parks, shops, and schools
- Excellent links to M62 and Halifax station for Leeds, Manchester, and beyond
4 Bedroom Detached House for sale in Skircoat Green
AN ELEGANT 1930s HOME WITH ART DECO CHARM
Built in 1932, Cherry Trees is a remarkable detached residence that beautifully balances its original Art Deco heritage with thoughtful modern updates. From its striking architectural features to the carefully chosen details that echo the era - such as replica internal doors and leaded windows - this home radiates timeless sophistication and character.
"This home has such a lovely, uplifting feel to it - there's a real sense of calm and privacy here, yet we're just moments from beautiful parks, excellent schools, and all the shops and amenities we need." - Current homeowner
GROUND FLOOR
ENTRANCE AND PORCH
A handsome front door opens into a welcoming porch, where a stunning Art Deco window looks through to the conservatory. Built-in cupboards and a lantern light create a practical yet stylish space for coats and shoes, with a glazed door leading into the main hallway.
HALLWAY
Solid oak flooring runs throughout, complemented by the original servants' bell and a striking staircase with an Art Deco banister, arched window surround, and wall sconce. A couple of steps lead down to an open cloakroom area.
WC
A charming nod to tradition, with black and white tiled flooring, a high-flush toilet, Savoy-style sink, and eye-catching statement wallpaper.
DINING ROOM
Perfect for formal gatherings, this elegant room features solid oak flooring, cornicing, and a large bay window with leaded glass overlooking the gardens.
KITCHEN
A bright and functional space, fitted with Shaker-style wall, drawer, and base units beneath contrasting black worksurfaces. Integrated appliances include an AEG five-ring gas hob, extractor hood, double oven, microwave, and a Kenwood dishwasher. A large bay window frames views of the gardens, while a walk-in pantry provides valuable storage.
LOUNGE
A spacious and atmospheric reception room with original single-glazed leaded windows and solid oak flooring. A wood-burning stove sits gracefully within the original marble surround, creating a cosy focal point for family evenings. French doors lead to the conservatory.
CONSERVATORY
Blending character and light, the conservatory features two exposed stone walls, a charming internal window into the porch, and French doors that open directly onto the gardens.
---
FIRST FLOOR
PRINCIPAL SUITE
A serene and spacious retreat featuring ample fitted wardrobes, cupboards, and drawers, with two sets of leaded windows overlooking the gardens. Decorated in soothing neutral tones, this room offers the perfect place to unwind.
ENSUITE
A beautifully-appointed bathroom with a freestanding curved bath, rainfall shower with pencil attachment, toilet, sink, backlit mirror, and heated towel rail.
TWO DOUBLE BEDROOMS
Both double rooms enjoy garden views through charming leaded windows, offering bright and restful spaces.
FAMILY BATHROOM
Modern and inviting, with a freestanding bath, shower, sink, toilet, heated towel rail, and leaded windows with privacy glass.
BEDROOM FOUR / STUDY
Currently used as a study but would make a lovely single bedroom, or a cosy double bedroom. Built-in linen and eaves cupboards and leaded windows complete the space.
---
GARDENS AND GROUNDS
A pair of electric gates open to a private driveway leading to two single garages, internally connected to the house and each other. The surrounding wrap-around gardens are mature and beautifully maintained, with sweeping lawns, established trees, and lush shrubbery offering both privacy and tranquillity.
---
LOCATION
Cherry Trees enjoys a prestigious setting along Stafford Road, one of Halifax's most sought-after addresses. Residents benefit from close proximity to Manor Heath Park and the amenities of Skircoat Green, including independent shops, caf�s, and well-regarded schools, while Halifax town centre is just a short drive away for wider facilities and commuter links. The property is ideally positioned for travel across West Yorkshire, with excellent access to the M62 and Halifax train station for connections to Leeds, Manchester, and beyond.
---
KEY INFORMATION
- Fixtures and fittings: Only fixtures and fittings mentioned in the sales particulars are included in the sale.
- Wayleaves, easements and rights of way: The sale is subject to all of these rights whether public or private, whether mentioned in these particulars or not.
- Local authority: Calderdale
- Council tax band: G
- Tenure: Freehold
- Property type: Detached
- Property construction: Stone
- Electricity supply: Octopus Energy
- Gas supply: Octopus Energy
- Water supply: Yorkshire Water
- Sewerage: Yorkshire Water
- Heating: Gas central heating (Octopus Energy), but doesn't run into downstairs WC.
- Broadband: ASDL, c75mbps (Sky)
- Mobile signal/coverage: Good outdoor and in-home (Ofcom Mobile Checker)
- Parking: Two single garages and private driveway for approximately two cars
---
Viewing is essential to fully appreciate the unique nature of this property.
Get in touch to arrange your private tour today.
Property Ref: 693_34305653
Similar Properties
365, Halifax Road, Liversedge, WF15 8DU
7 Bedroom Detached House | Guide Price £795,000
A SPACIOUS FAMILY RETREAT WITH BEAUTIFUL SOUTH-FACING VIEWSSet back from the roadside and framed by open countryside, th...
Saxon Rise, Barkisland, Halifax
4 Bedroom Detached House | £795,000
SECOND AND FINAL PHASE OF THE SAXON RISE DEVELOPMENT - Each of the three remaining homes within this unique rural scheme...
Holme Grange, Wakefield Road, Lightcliffe, Halifax, HX3 8TY
5 Bedroom Character Property | Guide Price £785,000
Holme Grange is an 'L shaped' wing forming part of the historic Holme House, a former mill owners' mansion dating back t...
Lower Birks Barn, Grey Stone Lane, Todmorden, OL14 8RN
3 Bedroom Detached House | Offers Over £800,000
Surrounded by breathtaking, far-reaching countryside views, Lower Birks Barn offers a charming and envious family home....
6 Howard Court, Norwood Green, Halifax, HX3 8PZ
5 Bedroom Detached House | Guide Price £800,000
This one-off individually designed home is unique within this exclusive development and occupies a prominent position wi...
Storr Hall Farm, Cliffe Lane, Thornton, BD13 3QS
5 Bedroom Detached House | Guide Price £849,950
AN IDYLLIC SMALLHOLDING WITH OUTSTANDING VIEWSNestled in a peaceful greenbelt valley on the edge of Thornton, Storr Hall...

Charnock Bates (Halifax)
Lister Lane, Halifax, West Yorkshire, HX1 5AS
How much is your home worth?
Use our short form to request a valuation of your property.
Request a Valuation
