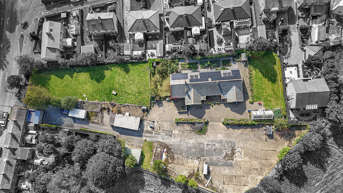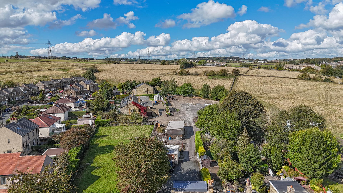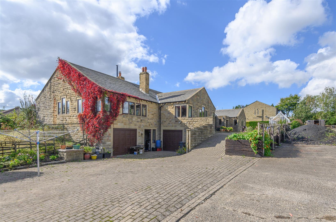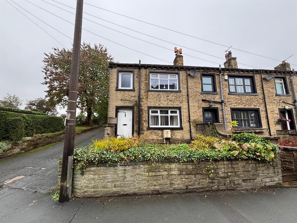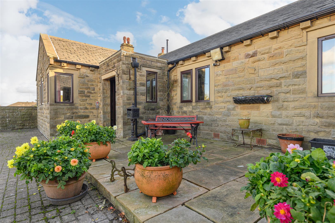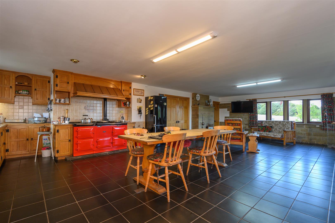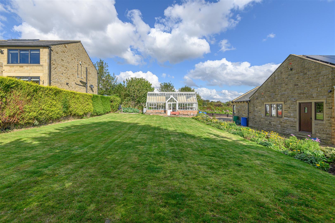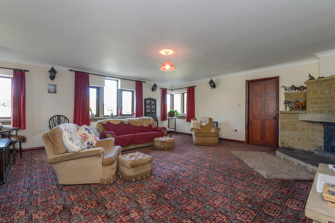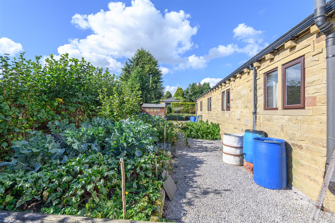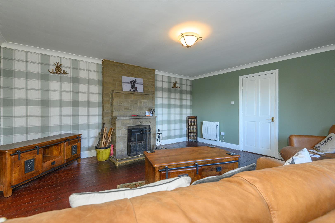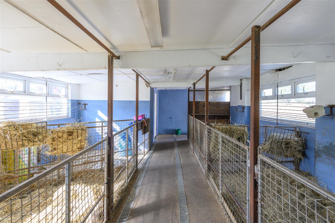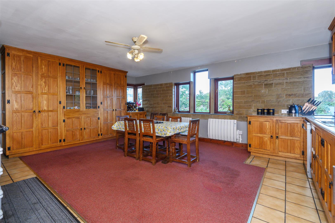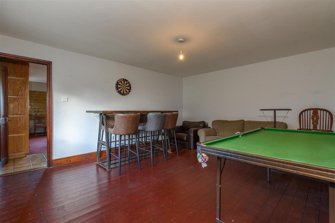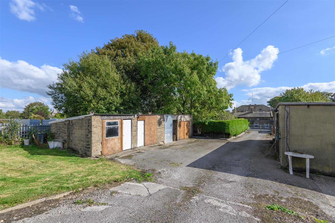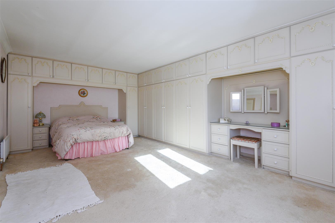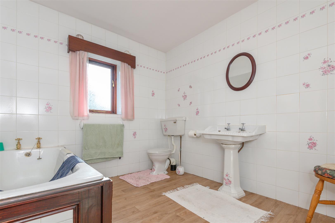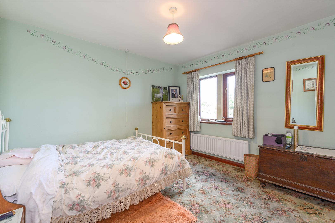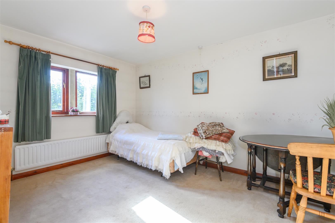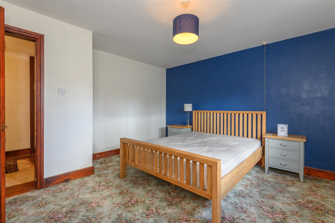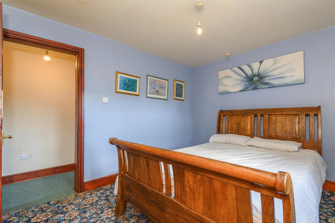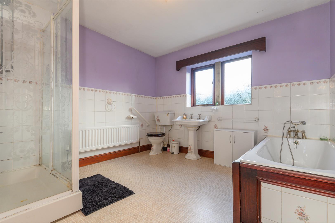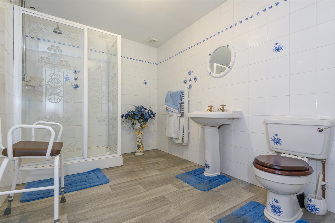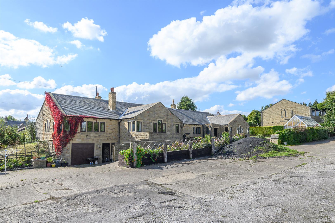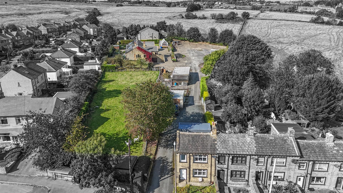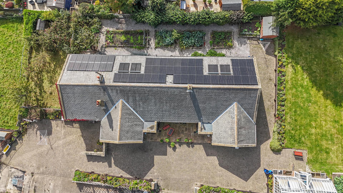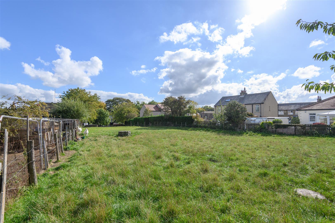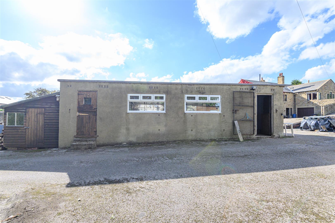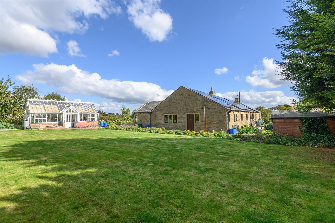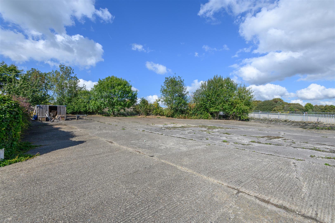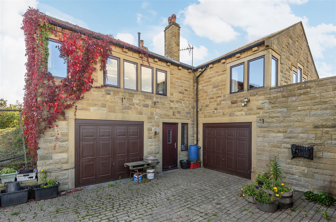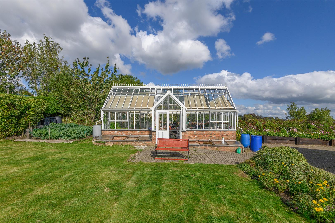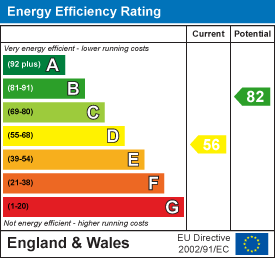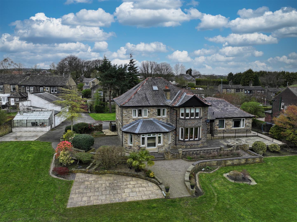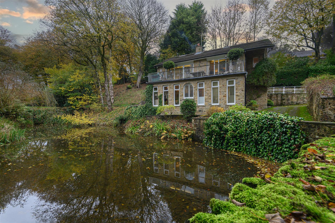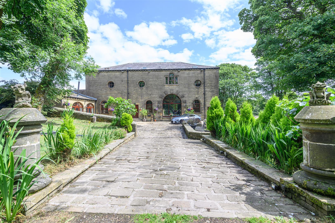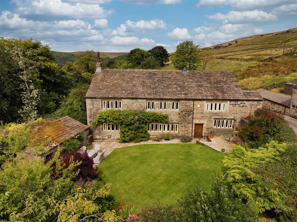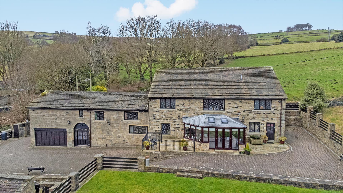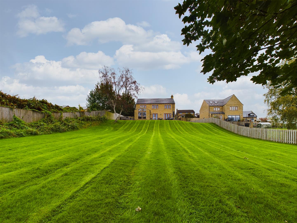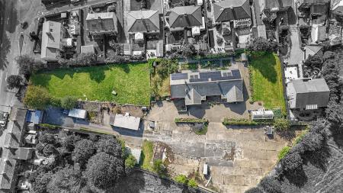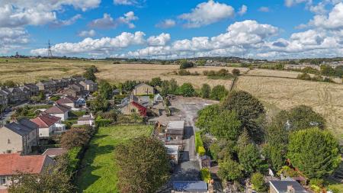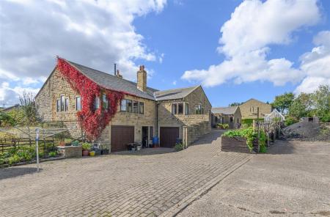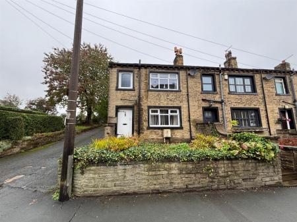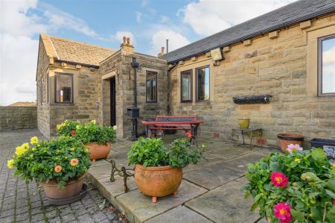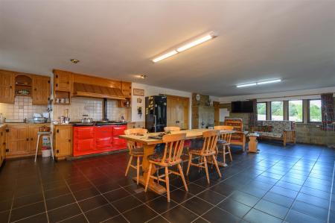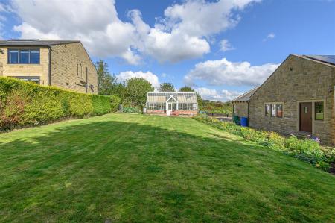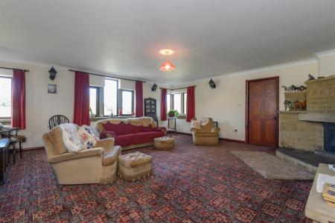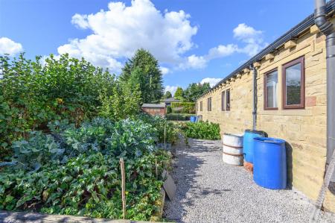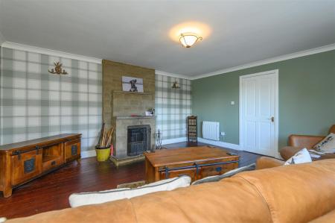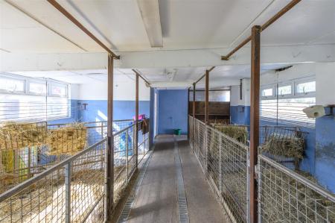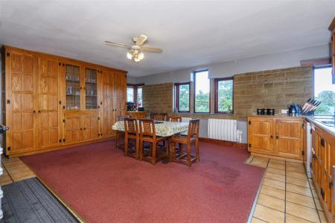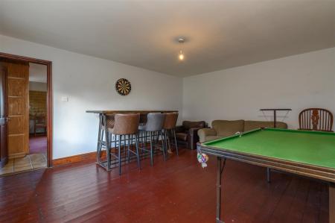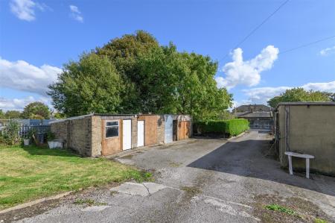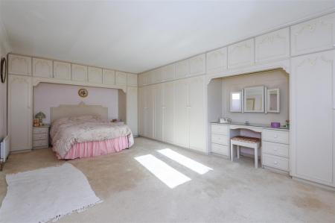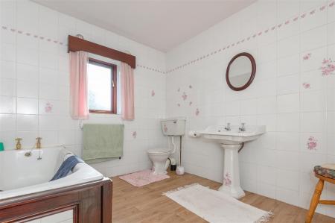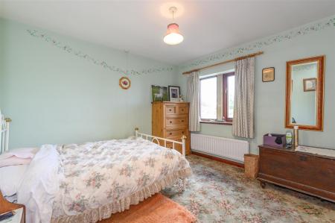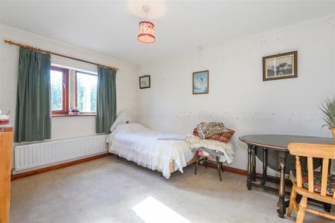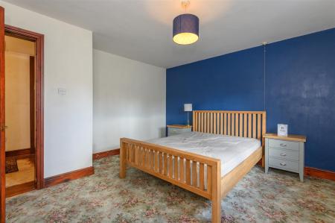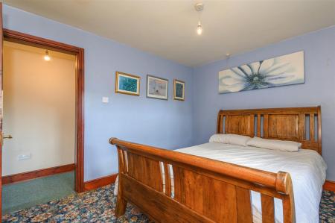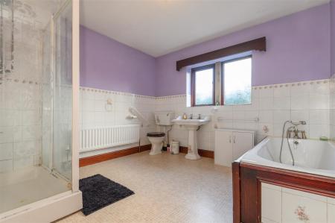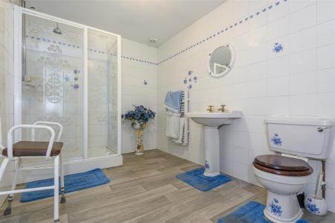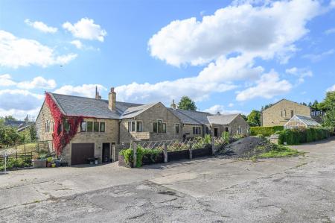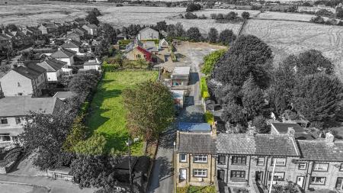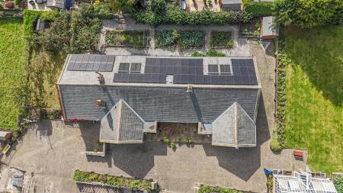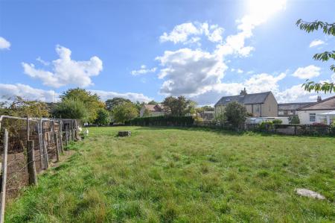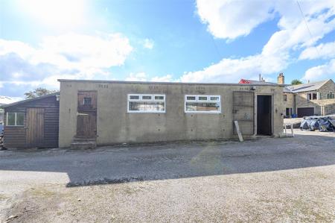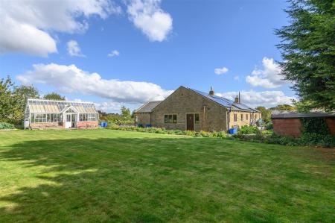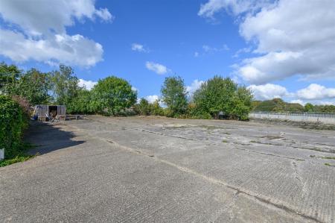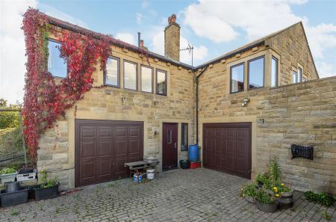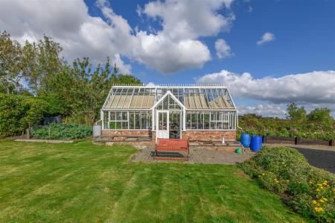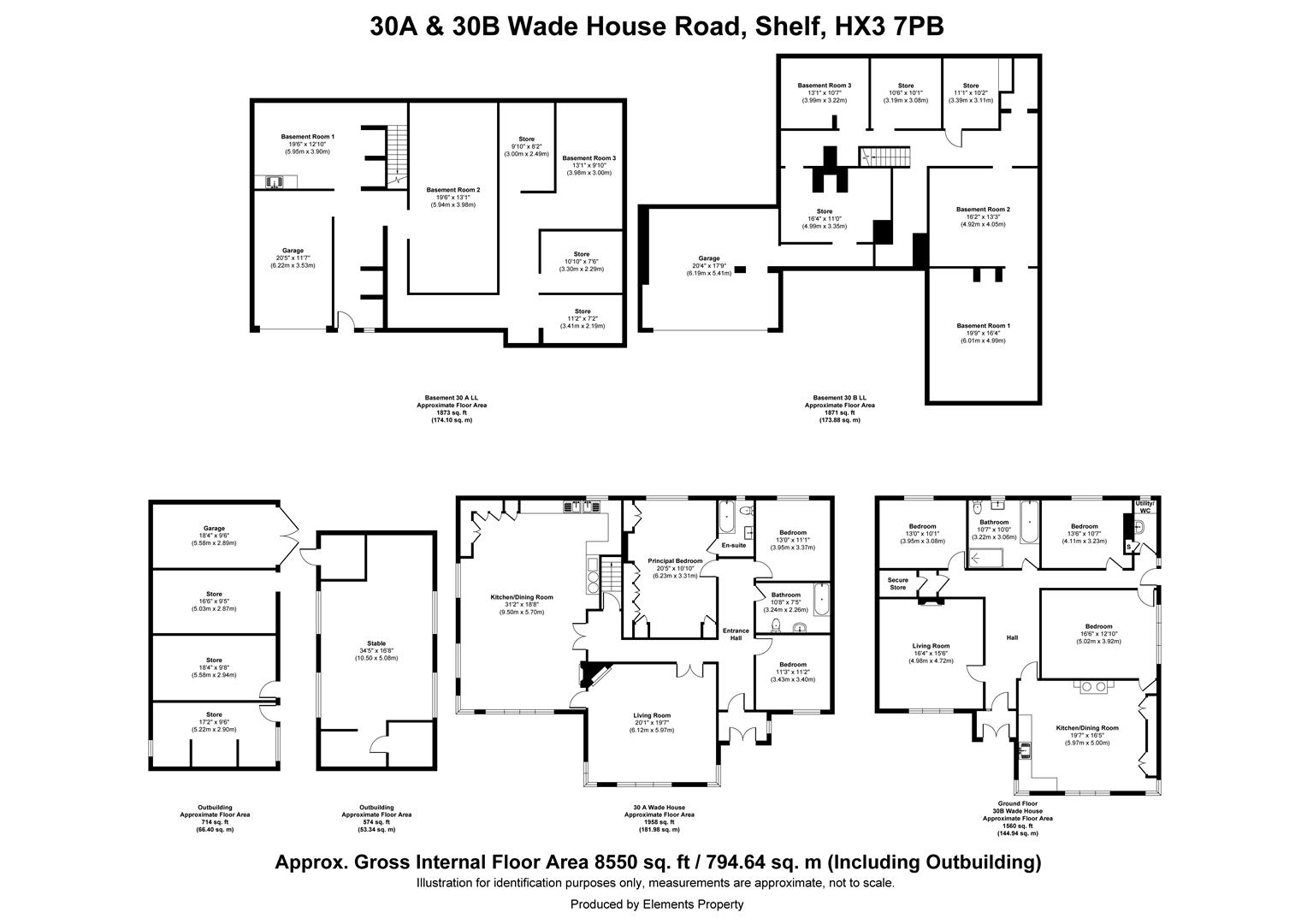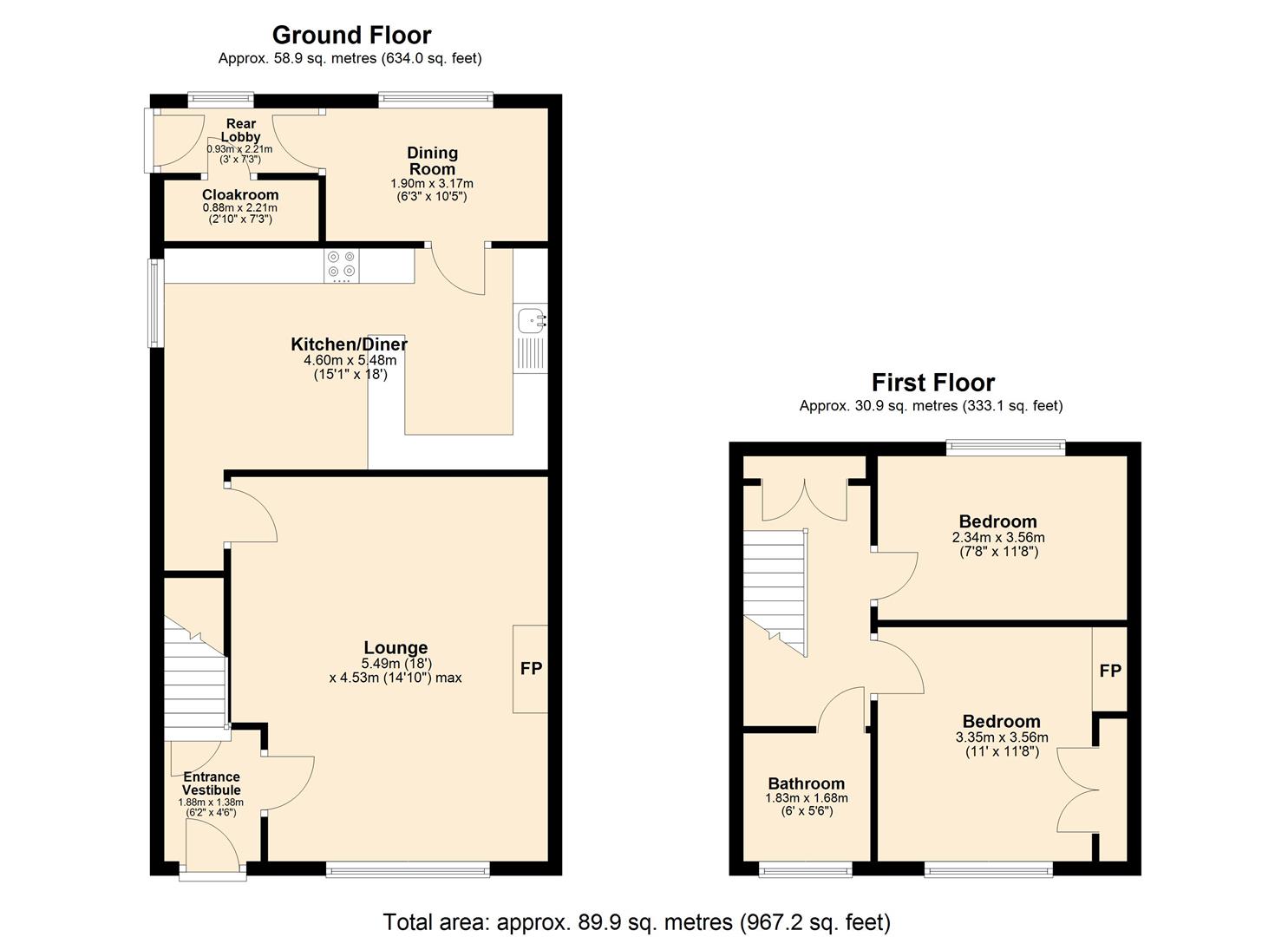- Three residences with extensive accommodation: two semi-detached and one terrace
- Generous plot size of 1.4 acres - with gardens, field, and pond
- Array of stables, storehouses, garages, and outbuildings with scope for varied uses
- Expansive basements running beneath both semi-detached homes
- Solar panels with battery storage (30A and 30B)
- Established vegetable beds, greenhouse, and self-sufficiency potential
- Attractive gardens with mature apple tree and flagged seating area
- Superb development potential subject to planning
- Eight bedrooms in total (across three residences)
- AGA in 30A
8 Bedroom House for sale in Halifax
A RARE OPPORTUNITY WITH SCOPE AND SCALE
Set within a generous plot size of 1.4 acres, and offering 9,517.2 sq ft of internal space, 30, 30a, and 30b Wade House Road present an exciting opportunity for buyers seeking space, versatility, and outstanding development potential. Currently comprising two substantial semi-detached homes, a terraced house, a range of outbuildings, stables, and farmland, the property offers a wealth of possibilities for those looking to create a private estate, pursue equestrian or agricultural interests, or explore future redevelopment (subject to planning consents).
30A and 30B EXTERNAL SETTING
Approached via a sweeping driveway, the property opens onto a large concrete forecourt, offering ample parking and access to both residences and the outbuildings. To the front, the homes are framed by railway sleeper flowerbeds and a flagged terrace - perfect for sitting out.
The gardens offer a self-sufficient lifestyle, with vegetable plots, a large glass greenhouse, a shed, and a pond where ducks are known to visit. Mature lawns, established shrubbery, and apple trees further enhance the setting. To the rear, further vegetable beds and reinforce the property's charm.
---
OUTBUILDINGS AND EQUESTRIAN FACILITIES
- Stables with approximately four pens
- Lean-to and two hen huts
- Four storehouses, originally constructed as garages
- Additional single garage and potential for second driveway access
These facilities make the property particularly attractive for those with equestrian or smallholding ambitions.
---
ACCOMMODATION - 30A WADE HOUSE ROAD
GROUND FLOOR
- PORCH - Characterful stone walls.
- KITCHEN DINER - Triple aspect with views over the field. Bespoke oak cabinetry, tiled worksurfaces, red solid-fuel AGA, and an open fire.
- LOUNGE - Double doors, stone mullion windows, and wood burner set into a stone surround.
- PRINCIPAL BEDROOM - With fitted cupboards, wardrobes, and vanity desk. Ensuite bathroom with toilet, sink, and bath..
- TWO FURTHER DOUBLE BEDROOMS - Overlooking flowerbeds and vegetable plots.
- FAMILY BATHROOM - Traditional-style toilet and sink, with shower and heated towel rail.
BASEMENT
Expansive basement space of 3,744 sq ft, with multiple rooms and solar battery installation.
GARAGING
Two single garages serve the property.
---
ACCOMMODATION - 30B WADE HOUSE ROAD
GROUND FLOOR
- PORCH - Characterful stone walls.
- HALLWAY - Timber floors. Secure storage room with steel door.
- KITCHEN DINER - Bespoke oak cabinetry, tiled worksurfaces, and a cooker. Views across the front gardens.
- LOUNGE - Stone mullion windows and multi-fuel fire in a striking stone chimney breast.
- BEDROOMS - Three well-proportioned doubles with views over lawns, flowerbeds, and vegetable plots.
- UTILITY ROOM - Practical space with sink, linen cupboard, and laundry facilities.
- FAMILY BATHROOM - Traditional Heritage suite with bath, shower, and heated towel rail.
BASEMENT
Extending beneath both houses with multiple rooms offering excellent storage or further potential.
---
ACCOMMODATION - 30 WADE HOUSE ROAD
A charming terraced home of 967 sq ft, 30 Wade House Road is included as part of this exceptional package. Currently let, it provides a flexible investment opportunity for the new owner, whether to continue renting, re-let, or eventually incorporate into the wider estate. The accommodation is practical and well-proportioned, comprising an entrance vestibule, lounge, kitchen diner, dining room, rear lobby, cloakroom, two bedrooms, and a bathroom.
---
DEVELOPMENT POTENTIAL
The combined scale of the site, with three homes, extensive gardens, farmland, stables, and multiple outbuildings, offers a unique opportunity for development or reconfiguration. Buyers may wish to create a single grand residence from the two semi-detached properties, pursue multi-generational living, enhance the equestrian facilities, or explore residential redevelopment options, subject to planning consent.
---
LOCATION
Situated in the sought-after village of Shelf, the property enjoys a semi-rural setting while remaining well-connected. Local amenities, schools, and transport links to Halifax, Bradford, and Leeds are within easy reach, making it an appealing base for both families and professionals.
---
KEY INFORMATION
- Fixtures and fittings: Only fixtures and fittings mentioned in the sales particulars are included in the sale.
- Wayleaves, easements and rights of way: The sale is subject to all of these rights whether public or private, whether mentioned in these particulars or not.
- Local authority: Calderdale
- Council tax band: B (30), and E (30a and 30b)
- Tenure: Freehold
- Property type: Two semi-detached bungalows, and one terraced house
- Property construction: Stone built (all), slate roof (30)
- Electricity supply: Connected to mains (all)
- Gas supply: Connected to mains (30), not connected (30A and 30B)
- Water supply: Yorkshire Water (30), borehole (30A and 30B)
- Sewerage: Yorkshire Water (all)
- Heating: Central heating (30), solar panels and wood burner/open fire (30A and 30B)
- Broadband: Connected to mains (all)
- Mobile signal/coverage: Good outdoor (Ofcom Mobile Checker)
- Parking: On-street parking (30), two single garages and ample driveway parking (30A and 30B)
---
30, 30a, and 30b Wade House Road represent a once-in-a-lifetime purchase. Offering space in abundance, development potential, and a lifestyle that embraces both self-sufficiency and community, this is a property with endless possibilities.
Viewing is highly recommended to appreciate the scale and scope on offer.
Property Ref: 693_34234523
Similar Properties
Highfield House, 36 Carr House Road, Shelf, HX3 7QY
7 Bedroom Detached House | Offers in excess of £850,000
Occupying a generous plot of 0.74 acres and offering the opportunity for multi-generational living, Highfield House is a...
Lake House, The Grove, Shelf, HX3 7PD
4 Bedroom Detached House | Offers Over £850,000
A PRIVATE WOODLAND RETREAT WITH WATERSIDE WONDERTucked away within a secluded 2.5-acre setting of mature woodland and en...
Whiteshaw Barn, Long Causeway, Denholme, BD13 4NE
5 Bedroom Semi-Detached House | Offers Over £850,000
3.6 ACRE PLOT* 5 BED * A CHARACTERFUL COUNTRY BARN WITH SPA RETREAT AND WOODLAND SETTINGHidden among the trees on the ed...
Upper Saltonstall, Luddenden Dene, Halifax, HX2 7TR
5 Bedroom Detached House | Guide Price £895,000
GRADE II LISTED FARMHOUSE WITH LAND, IN THE HEART OF LUDDENDEN DENEDating back to 1604, Upper Saltonstall is a beautiful...
Acre Farm, Acre Lane Luddendenfoot, Halifax, HX2 6JP
7 Bedroom Detached House | Offers in region of £895,000
5728 sq foot accommodation* 6.5 acres grazing* 7 bedrooms* amazing rural views* 6 stablesNestled within the picturesque...
St Peter's Square, Southowram, HX3 9TL
5 Bedroom House | Guide Price £895,000
New to the market is this detached, five-bedroom family home, benefitting from a generous open-plan kitchen diner situat...
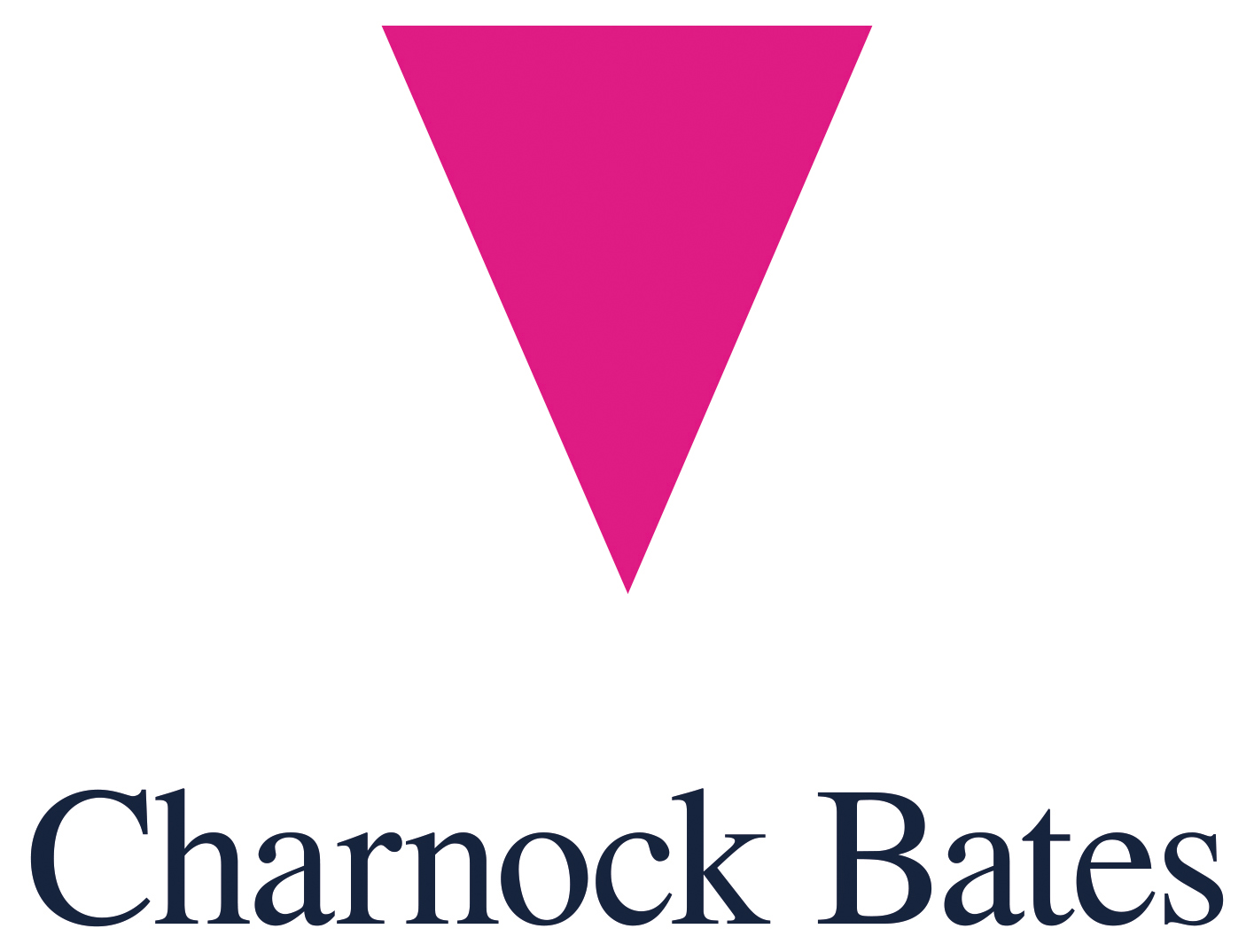
Charnock Bates (Halifax)
Lister Lane, Halifax, West Yorkshire, HX1 5AS
How much is your home worth?
Use our short form to request a valuation of your property.
Request a Valuation
