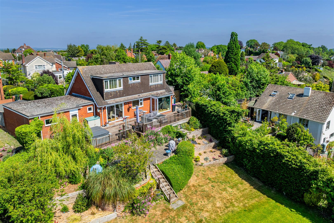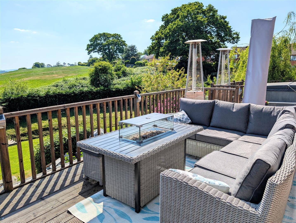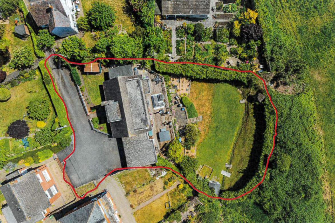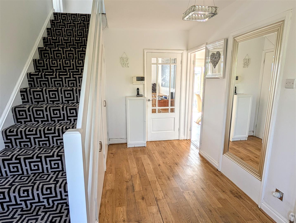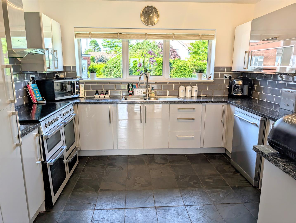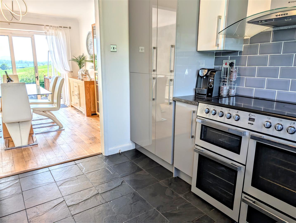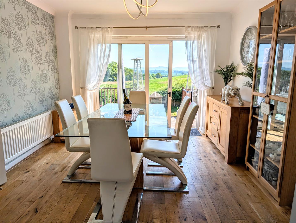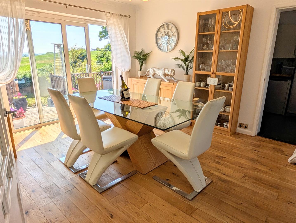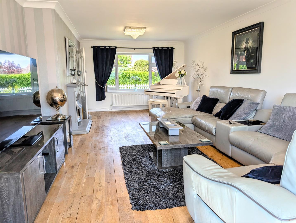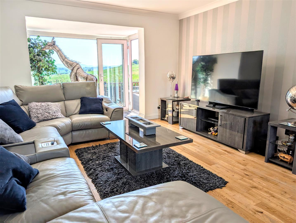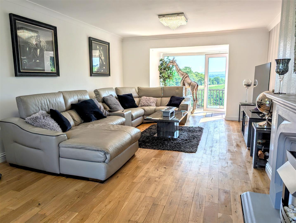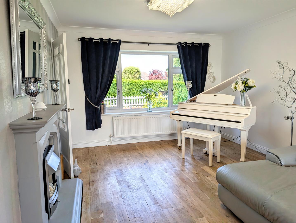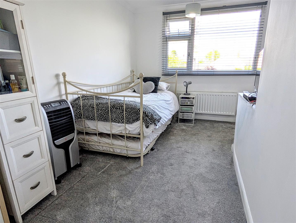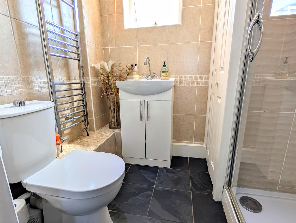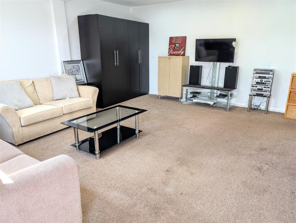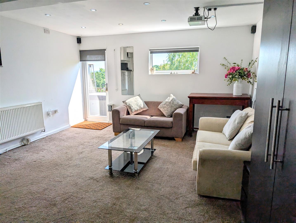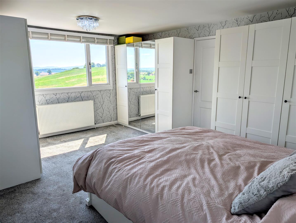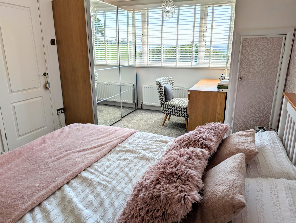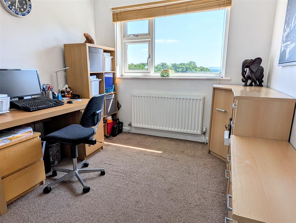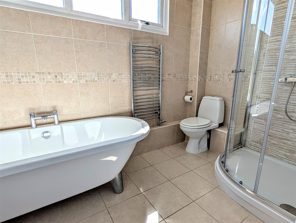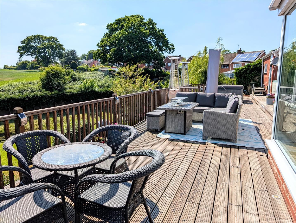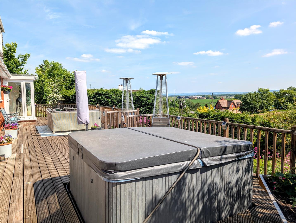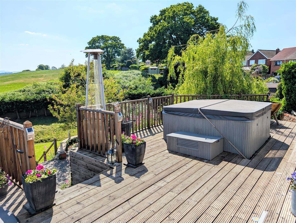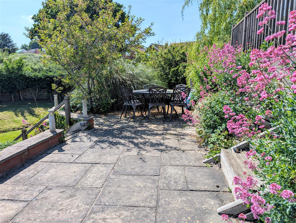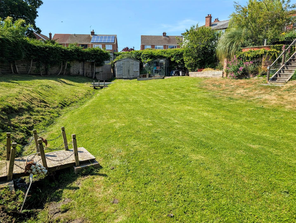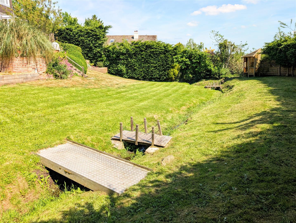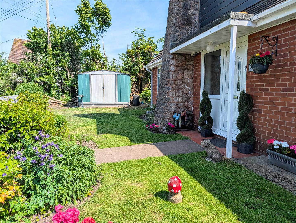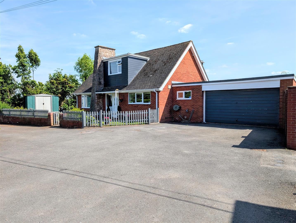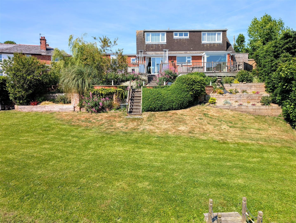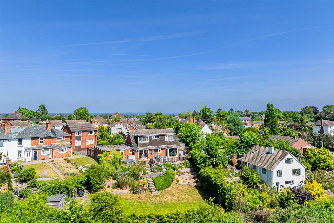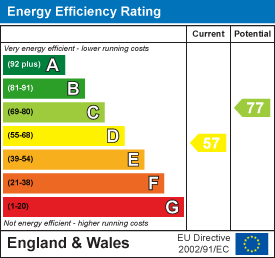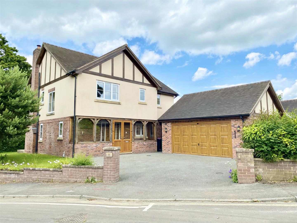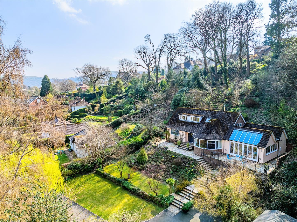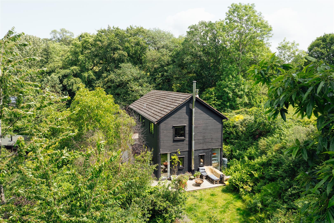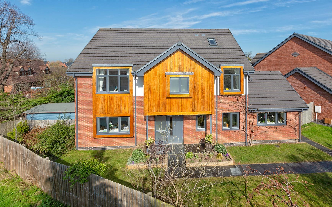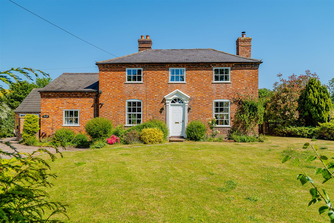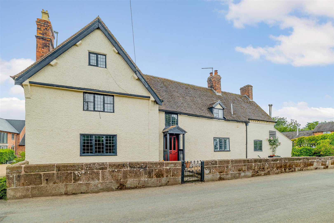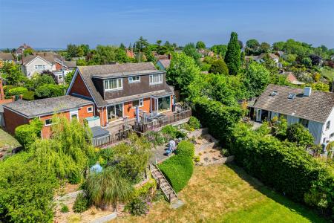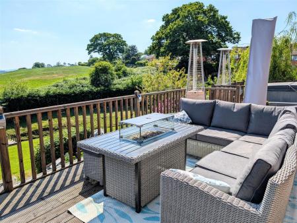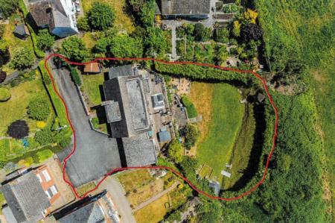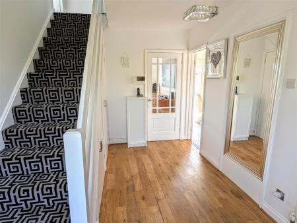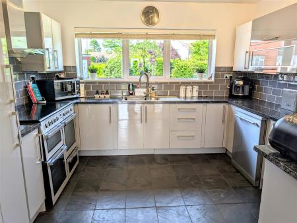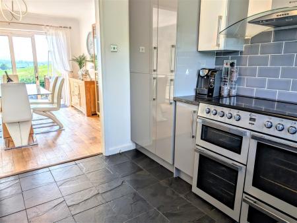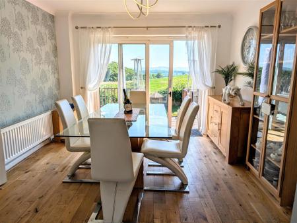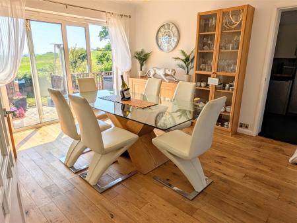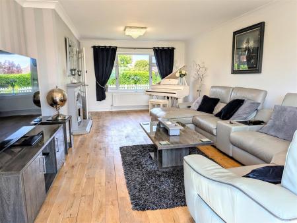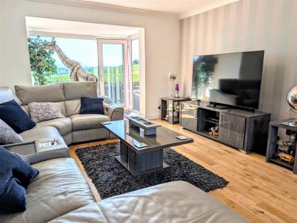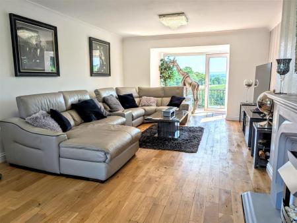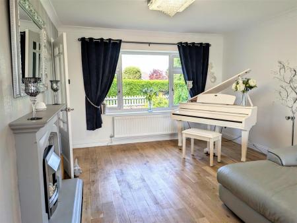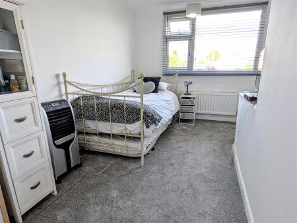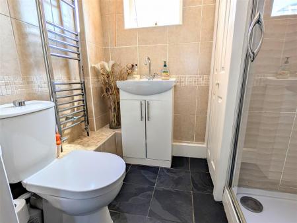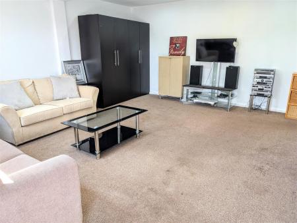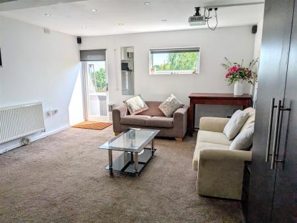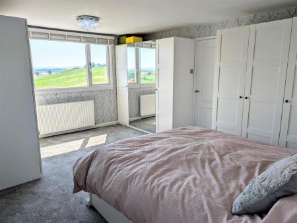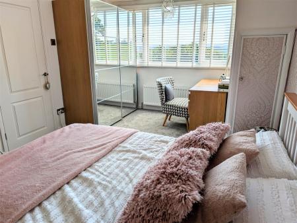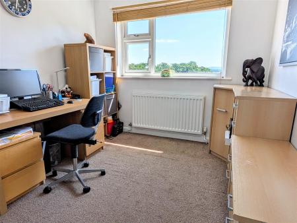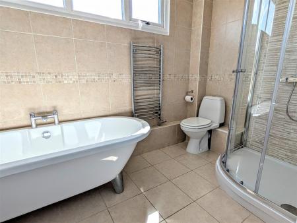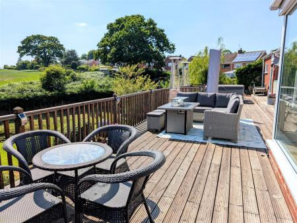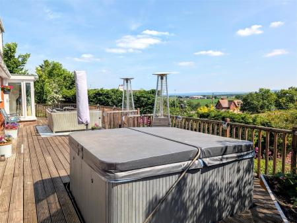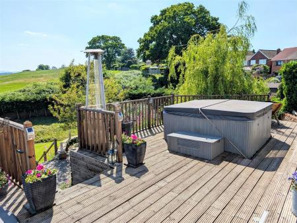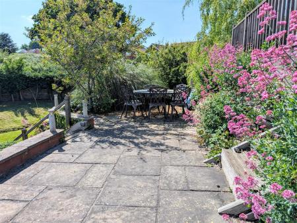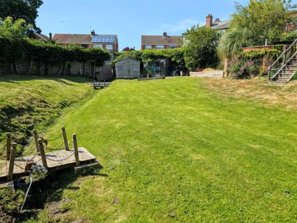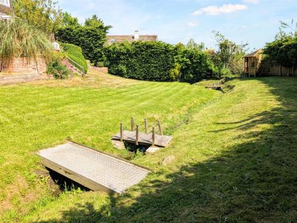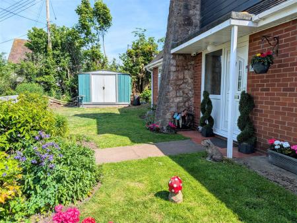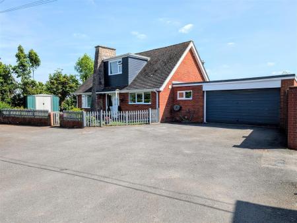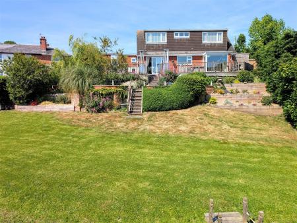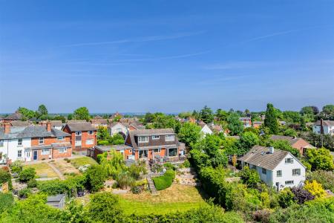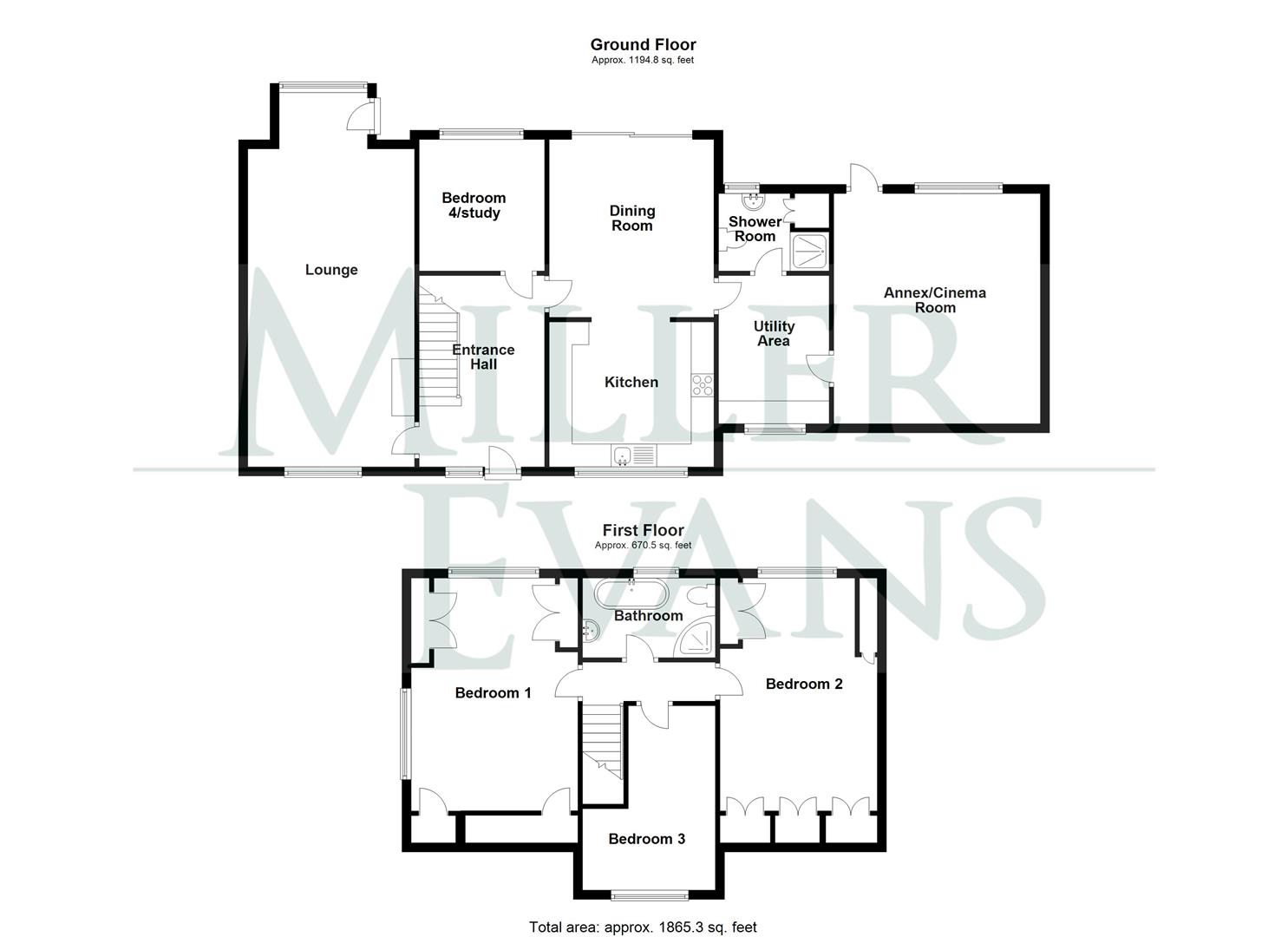- Spacious four bedroom detached house
- Lounge, dining room, kitchen, utility area, annex/cinema room
- Bedroom 4/study and shower room to the ground floor
- Three bedrooms and bathroom to the first floor
- Driveway and garden to the front
- Extensive decking area and tiered rear garden with stunning views
4 Bedroom Detached House for sale in Shrewsbury
This beautifully presented detached house with exceptional views of the South Shropshire hills, provides well planned and well proportioned accommodation throughout, briefly comprising: entrance hall, lounge, dining room, bedroom 4/study, kitchen, utility area, shower room and annex/cinema room to the ground floor; to the first floor, three bedrooms and family bathroom. Set on an impressive plot with ample parking and an extensive decking area to the rear.
The property occupies an enviable position on the fringe of this popular village, well placed and within reach of excellent amenities including local shops, schools, frequent bus service to the Shrewsbury town centre with its many fashionable bars and restaurants, Theatre Severn and the Shrewsbury Railway Station. The property is also within easy reach of the Shrewsbury bypass and access to the M54 motorway link to the West Midlands.
An immaculately presented, spacious four bedroom detached house with exceptional views.
Inside The Property -
Entrance Hall - Wooden flooring
Lounge - 8.20m x 3.66m (26'11" x 12'0") - Impressively spacious with feature fireplace
Large window to the rear and window to the front
Wooden flooring
Access to rear decking area
Bedroom 4 / Study - 2.88m x 2.75m (9'5" x 9'0") - Window to the rear
Dining Room - 3.90m x 3.61m (12'10" x 11'10") - Sliding doors opening onto the rear decking and garden
Wooden flooring
Opening to:
Kitchen - 3.18m x 3.61m (10'5" x 11'10") - Range of matching wall and base units and integrated appliances
Tiled floor
Window to the front
Utility Area - 3.25m x 2.42m (10'8" x 7'11") - Base units
Window to the front
Access to:
Shower Room - Window to the rear
Walk in shower cubicle
Wash hand basin and low flush wc
Storage cupboard
Annex / Cinema Room - 5.04m x 4.53m (16'6" x 14'10") - Potential for multi-generational living, with own access to shower room and decking area
Large window to the rear provides natural light
From the entrance hall, STAIRCASE rises to FIRST FLOOR LANDING
Bedroom 1 - 5.80m x 3.66m (19'0" x 12'0") - Windows to the rear and side, providing lovely views
Fitted wardrobes and storage cupboards
Bedroom 2 - 5.80m x 3.45m (19'0" x 11'4") - Window to the rear,
Fitted wardrobes
Bedroom 3 - 4.04m x 2.00m (13'3" x 6'7") - Window to the front
Bathroom - Window to the rear
Roll top bath
Shower cubicle
Wash hand basin and low flush wc
Outside The Property -
The property is approached over an expansive driveway providing ample parking.
To the front, there are small areas predominantly laid to lawn with attractive floral borders and mature hedging. To the left, garden shed and access to the rear garden.
To the rear, there is an extensive decking area with multiple seating options, perfect for outside entertaining, as well as a hot tub. The tiered garden offers exceptional views of the South Shropshire Hills and is enclosed on all sides by mature hedging and wooden fencing. A small stream runs through the bottom tier of the garden. .Further garden shed and greenhouse.
Property Ref: 70030_33900417
Similar Properties
1 Helmeth Road, Church Stretton, SY6 7AS
4 Bedroom House | Offers in region of £695,000
This superior 4 bedroom detached home provides well planned and well proportioned accommodation throughout, briefly comp...
Baybrook, Longhills Road, Church Stretton, SY6 6DS
4 Bedroom Detached House | Offers in region of £695,000
This immaculately presented, extended, four bedroom detached dormer bungalow provides well planned accommodation briefly...
Llwydiarth Wood, Moelygarth, Welshpool, SY21 9JF
3 Bedroom Detached House | Offers in region of £675,000
A unique and thoughtfully developed rural retreat, Llwydiarth Wood offers a harmonious blend of modern living, outstandi...
3 Minton Court, St Andrews Road, Radbrook, Shrewsbury SY3 6DX
6 Bedroom Detached House | Offers in region of £700,000
A superior, spacious and luxuriously presented family residence, lavishly appointed with high quality finish and extendi...
Elm Farm Cottage, Welshpool Road, Bicton Heath, Shrewsbury SY3 5AH
5 Bedroom Detached House | Offers in region of £715,000
This spacious and character filled 5 bedroomed detached extended cottage has a farmhouse feel and provides well planned...
Manor Farm, Lee Brockhurst, Shrewsbury, SY4 5QH
5 Bedroom Detached House | Offers in region of £750,000
This superior, individual Grade II Listed farmhouse has been completely renovated to provide spacious accommodation, yet...
How much is your home worth?
Use our short form to request a valuation of your property.
Request a Valuation

