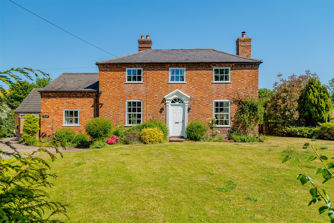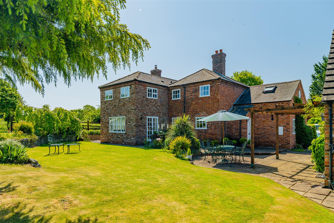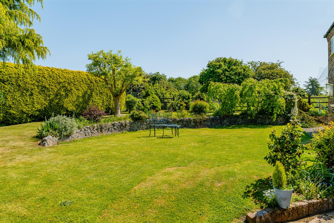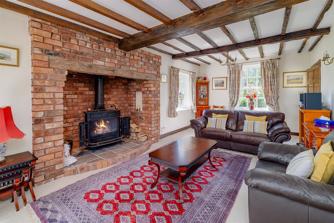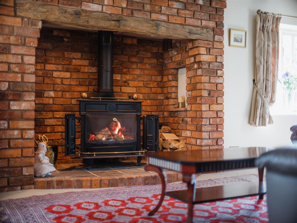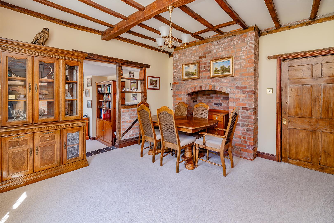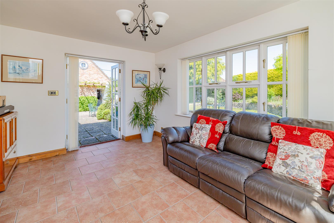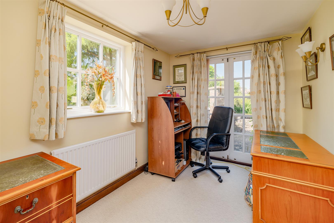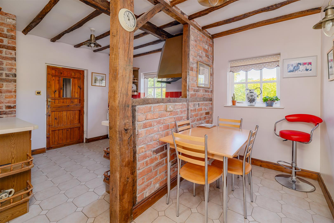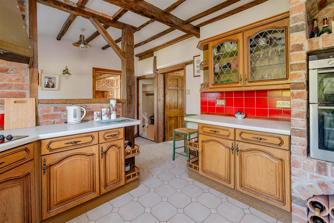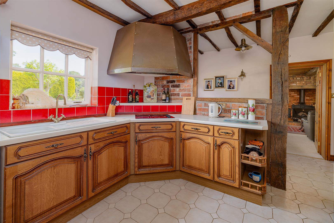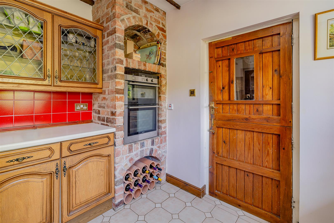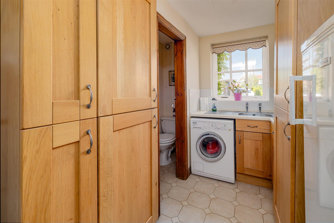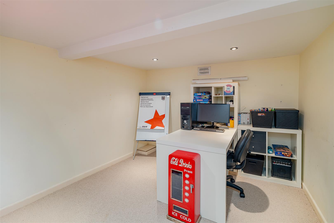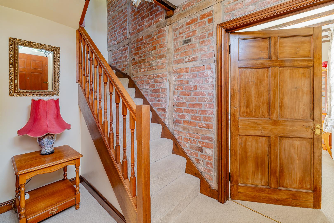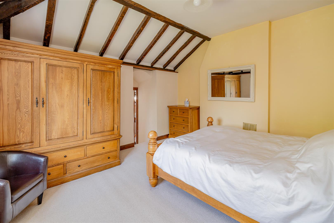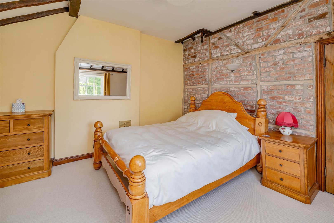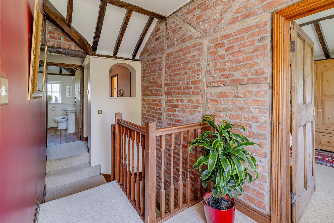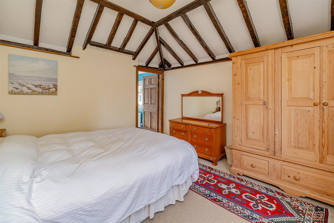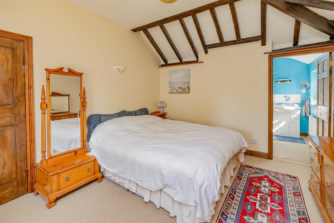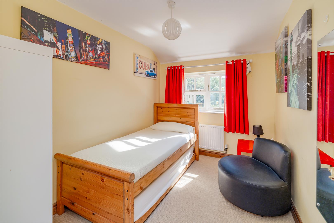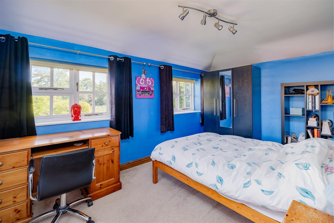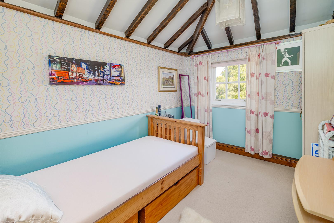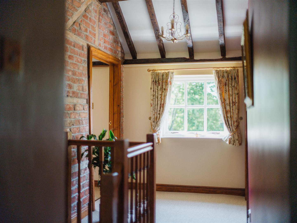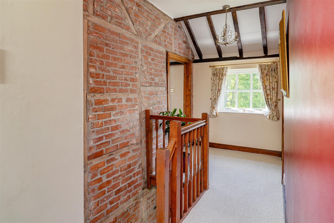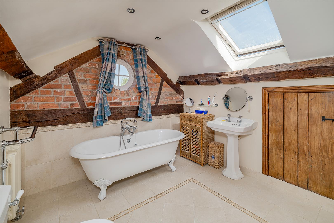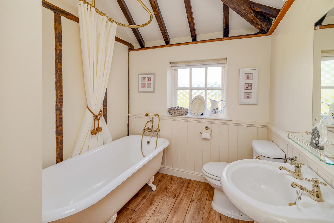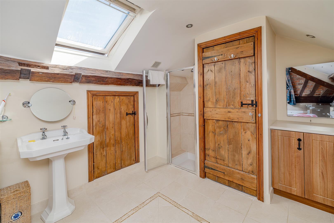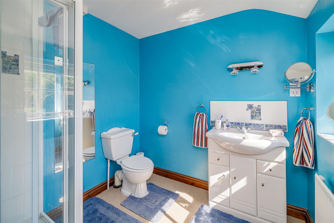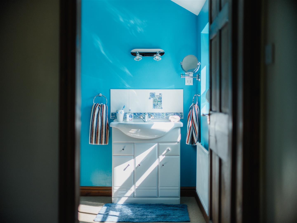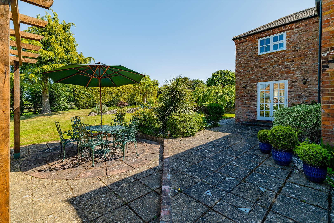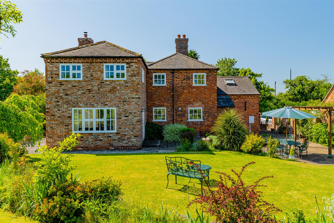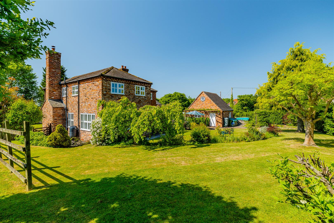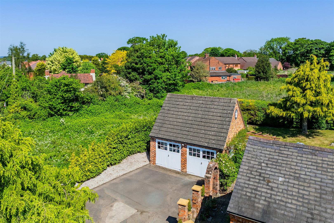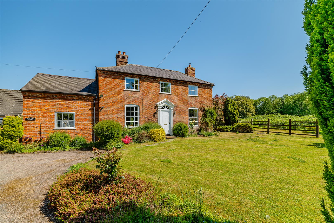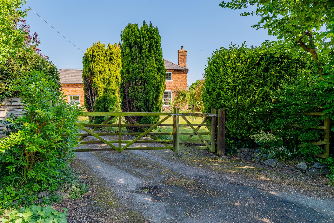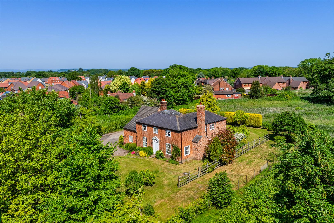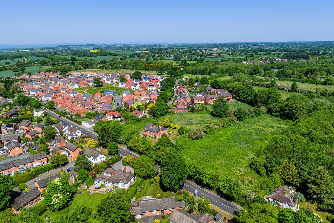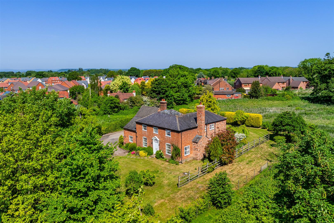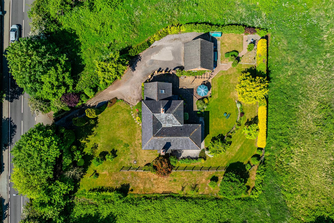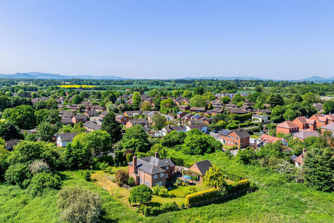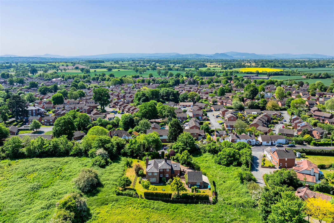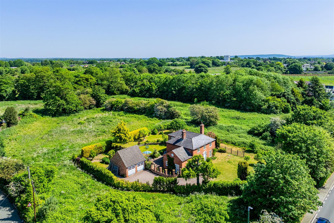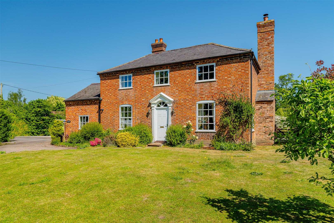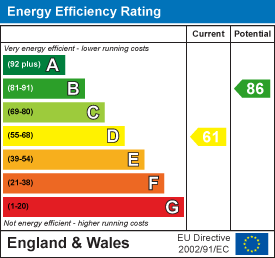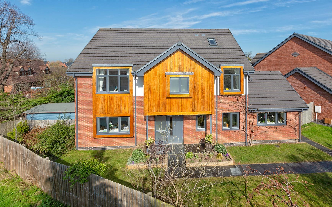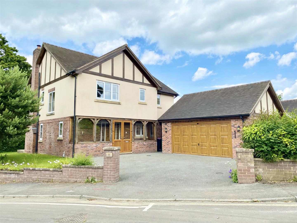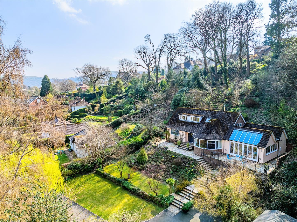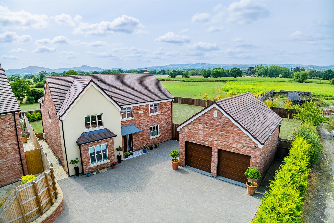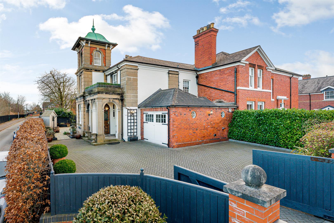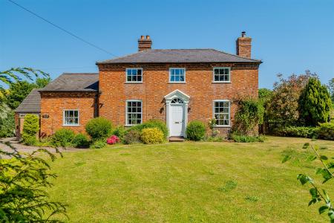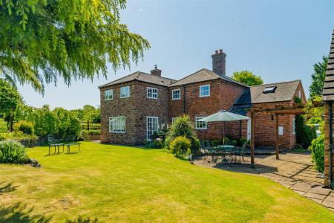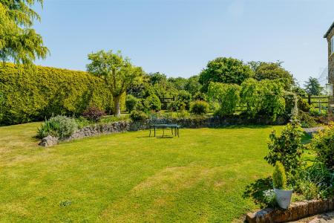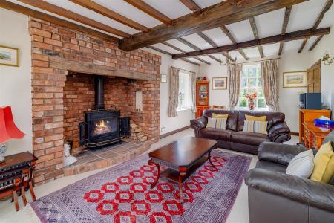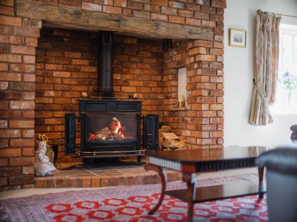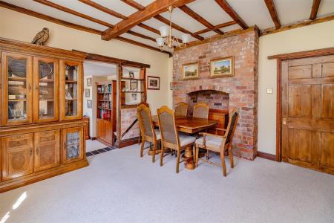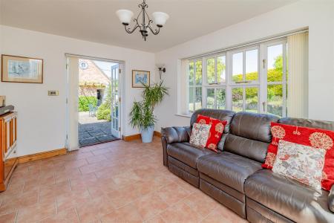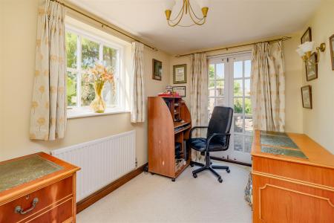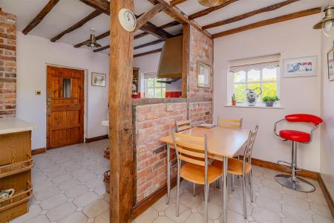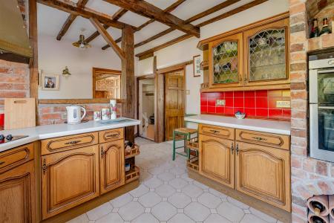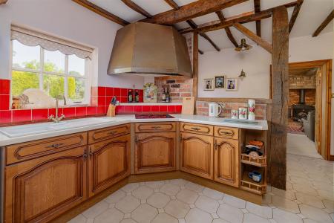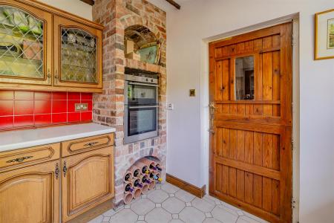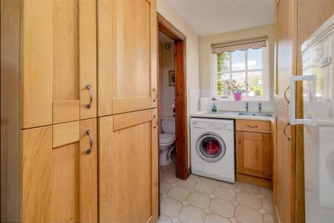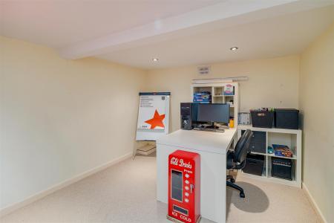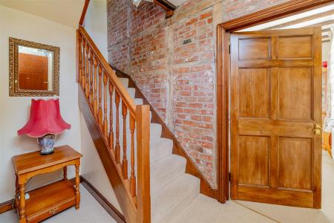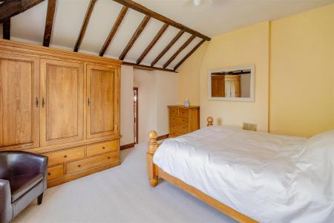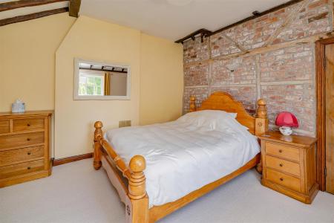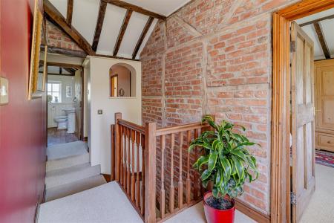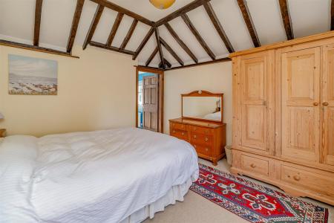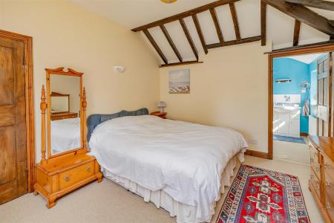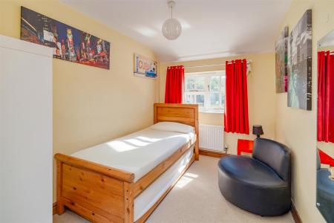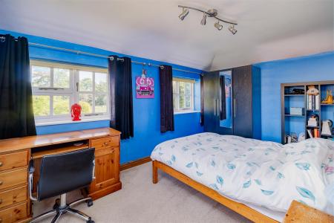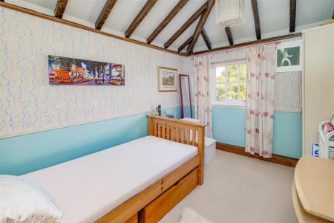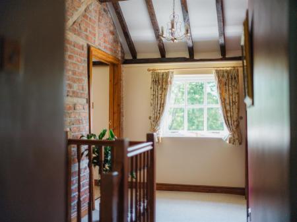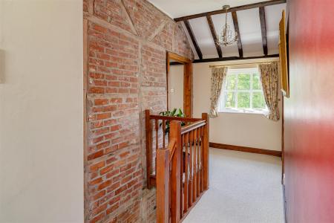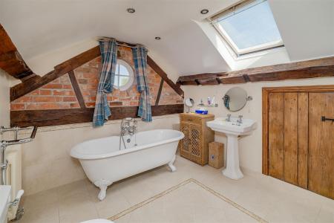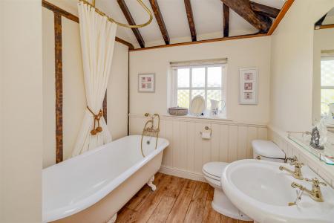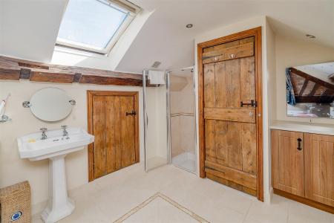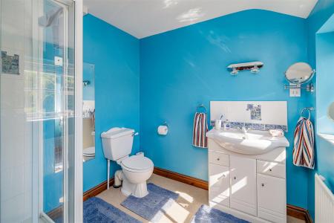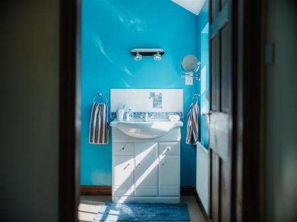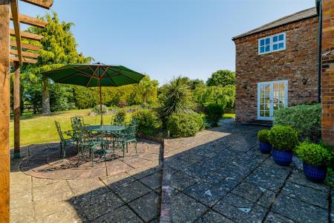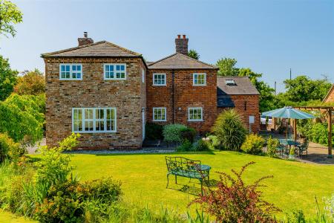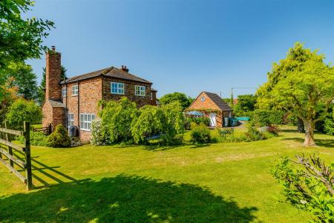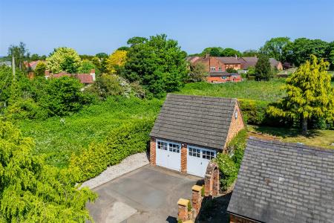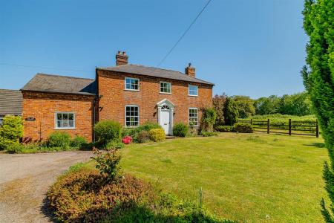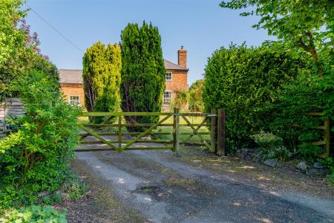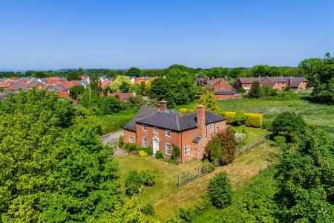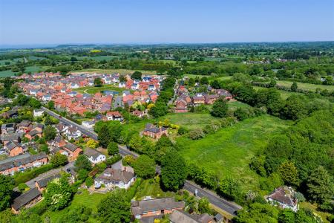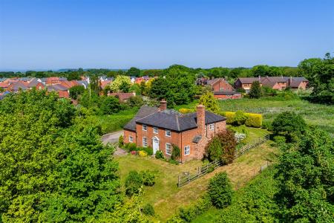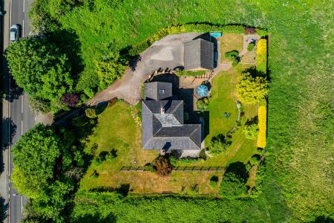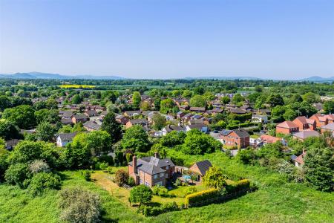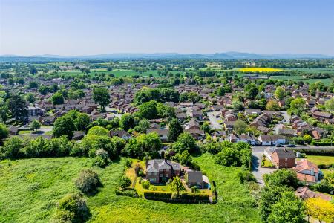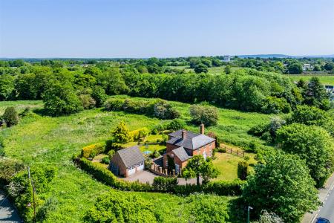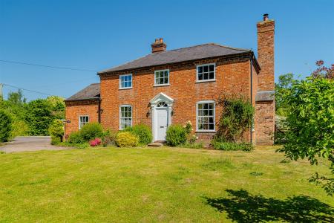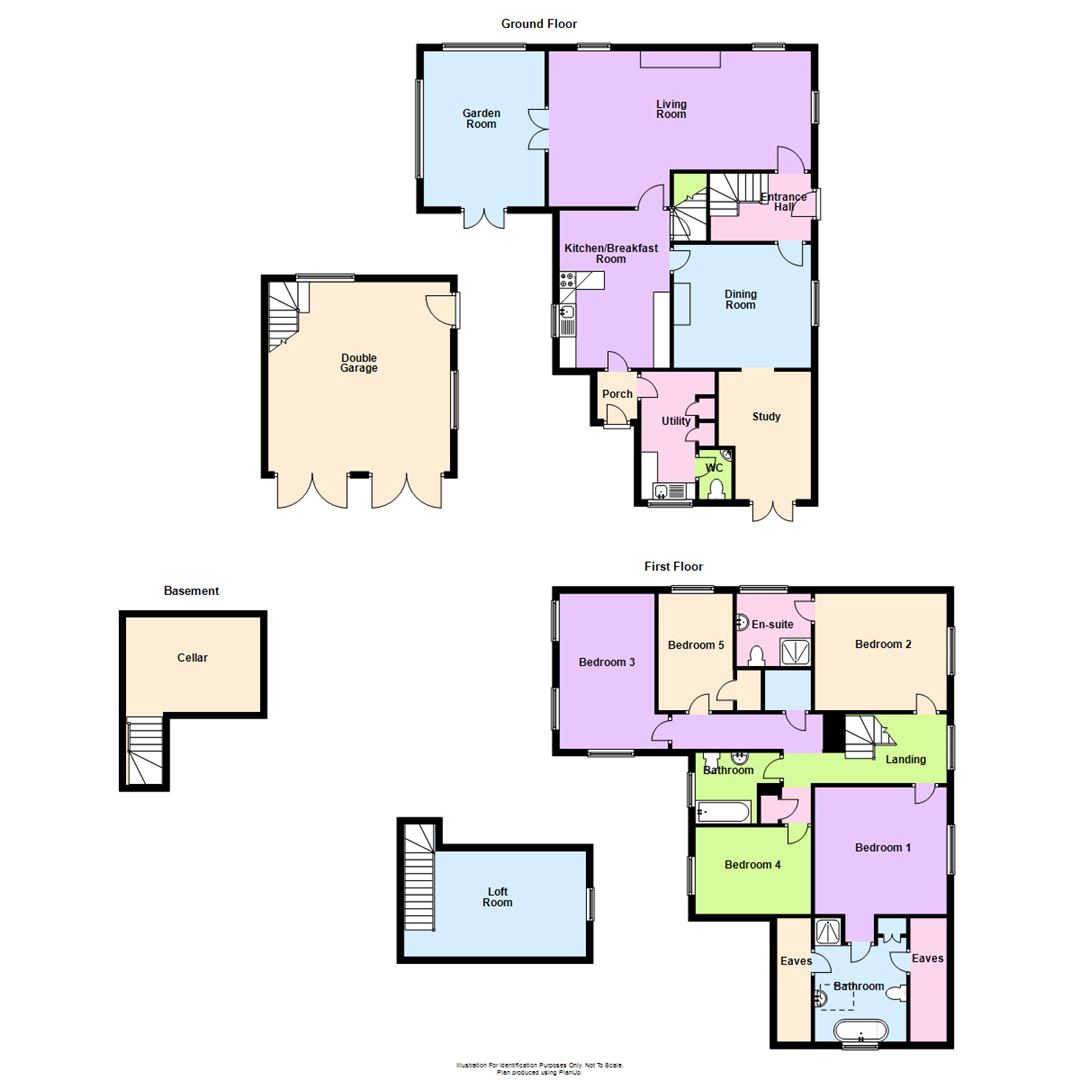- A spacious, character filled 5 bedroomed, detached extended cottage.
- Living room, dining room, garden room, study, kitchen/breakfast room, utility, downstairs wc
- 5 bedrooms, 3 bathrooms
- Large double garage and parking
- Beautifully landscaped gardens.
5 Bedroom Detached House for sale in Shrewsbury
This spacious and character filled 5 bedroomed detached extended cottage has a farmhouse feel and provides well planned and well proportioned accommodation through and briefly comprises : porch, utility, downstairs wc, kitchen/breakfast room, dining room, living room, garden room, study, 5 bedrooms, 2 en suite bathrooms, main family bathroom and a tanked cellar. Outside there is a double garage, excellent loft space, spacious driveway and neatly kept front and rear garden. The property benefits from gas-fired central heating.
Situated in a secluded and particularly convenient location on the western fringe of Shrewsbury, well placed within reach of excellent amenities including popular schools, local shops, close to a frequent bus service to the town centre and within easy reach of the Shrewsbury by-pass with M54 link to the West Midlands. There is also a brand new Lidl being constructed opposite the Co-op a short distance away.
A spacious, character filled 5 bedroomed, detached extended cottage.
Inside The Property -
Porch - Providing access to the utility and kitchen
Entrance Hall -
Utility - 3.85m x 2.23m (12'8" x 7'4") - Window to the side
Base units and sink with mixer tap and storage cupboards.
Downstairs Wc - Low flush wc
Wash hand basin.
Kitchen/Breakfast Room - 4.75m x 3.33m (15'7" x 10'11") - Matching range of wall and base units
There is a variety of feature beams throughout the house, especially in the kitchen
Door leading down the stairs to the cellar
Tanked Cellar - 2.84m x 4.04m (9'4" x 13'3") - This could be used as a hobbies room, games room or additional study space.
Dining Room - 3.71m x 4.14m (12'2" x 13'7") - Window to the fore
Access through to the study
Feature beams
Study - 3.85m x 2.79m (12'8" x 9'2") - Window to the fore
French doors opening to the side patio area.
Living Room - 4.68m x 7.90m (15'4" x 25'11") - Provides impressive living accommodation with a large Inglenook fireplace
Window to the fore and 2 windows to the side
French doors through to the garden room
Garden Room - Provides panoramic views of the garden with a window to the side and rear and French doors opening onto the rear patio.
A STAIRCASE from the entrance hall rises to the FIRST FLOOR LANDING with spacious storage cupboards.
Bedroom 2 - 3.53m x 3.98m (11'7" x 13'1") - Window to the fore
Access to the en suite
En Suite - Shower cubicle
Low flush wc
Wash hand basin
Window to the side
Bedroom 1 - 3.83m x 3.98m (12'7" x 13'1") - Window to the fore
Access down to the en suite bathroom
En Suite Bathroom - Shower cubicle
Low flush wc
Wash hand basin
Bath
Eaves storage on both sides,
Bedroom 3 - 4.68m x 3.28m (15'4" x 10'9") - With 2 windows to the rear and a window to the side.
Bedroom 4 - 2.63m x 3.49m (8'8" x 11'5") - Window to the rear
Bedroom 5 - 3.53m x 2.25m (11'7" x 7'5") - Window to the side and a large storage cupboard.
Family Bathroom - Window to the rear
Low flush wc
Wash hand basin
Bath with 'French style" shower with hand held mixer unit.
Outside The Property -
Double Garage -
Loft Room - 2.00m x 5.49m (6'7" x 18'0") -
TO THE FRONT the property is approached over a private driveway with gated access over a concrete driveway providing ample parking and leads down the left hand side of the house towards the double garage. Surrounding the property are the GARDENS enclosed on all sides by mature hedging providing an excellent amount of privacy. To the front of the garden there is a large area predominantly laid to lawn with floral and shrubbery borders.
To the rear of the property there is a spacious patio area perfect for outside entertaining, beautifully landscaped gardens which fully wrap around the property. The double garage also has the possibility of being converted into an annex, subject to any necessary Planning Consents.
Property Ref: 70030_33926455
Similar Properties
3 Minton Court, St Andrews Road, Radbrook, Shrewsbury SY3 6DX
6 Bedroom Detached House | Offers in region of £700,000
A superior, spacious and luxuriously presented family residence, lavishly appointed with high quality finish and extendi...
1 Helmeth Road, Church Stretton, SY6 7AS
4 Bedroom House | Offers in region of £695,000
This superior 4 bedroom detached home provides well planned and well proportioned accommodation throughout, briefly comp...
Baybrook, Longhills Road, Church Stretton, SY6 6DS
4 Bedroom Detached House | Offers in region of £695,000
This immaculately presented, extended, four bedroom detached dormer bungalow provides well planned accommodation briefly...
3 Underdale Court, Underdale Road, Shrewsbury, SY2 5DD
4 Bedroom Detached House | Offers in region of £725,000
The property is individually designed and finished to a high standard and sits proudly within a generous and beautifully...
Sandybank House, Dorrington, Shrewsbury SY5 7LW
5 Bedroom Detached House | Offers in region of £750,000
A superior, five bedroom detached family house, with the added benefit of a large self-contained home office space above...
The Tower House, Betton Street, Shrewsbury, SY3 7NY
4 Bedroom House | Guide Price £750,000
This stunning, quirky townhouse is a real one off, the property was elevated to a superior status in 1896 by local and w...
How much is your home worth?
Use our short form to request a valuation of your property.
Request a Valuation

