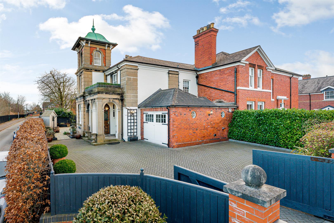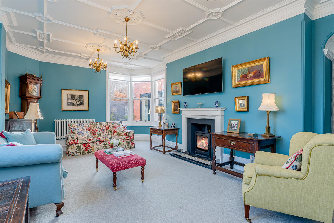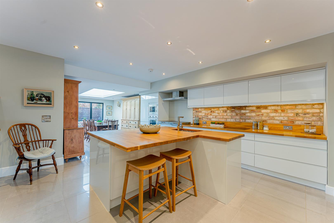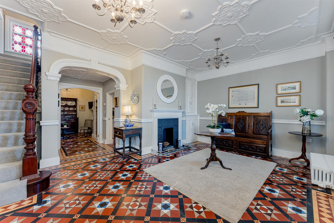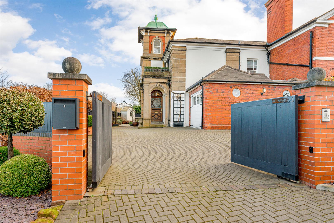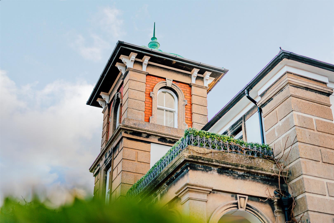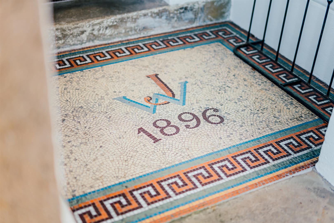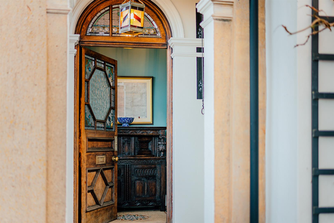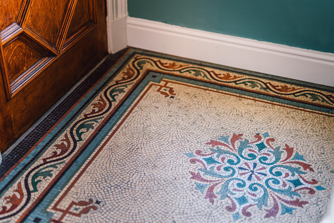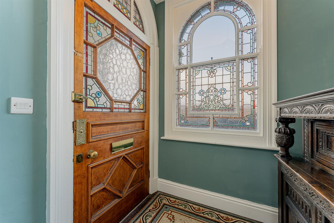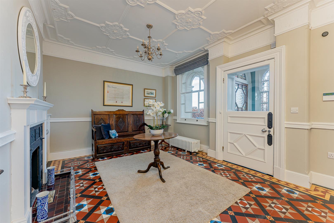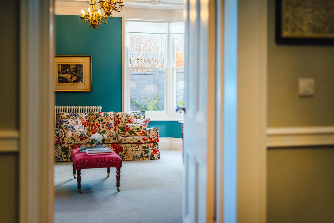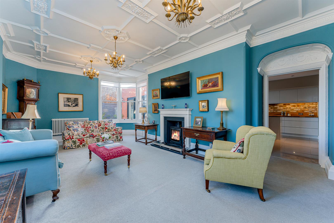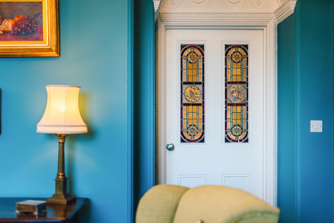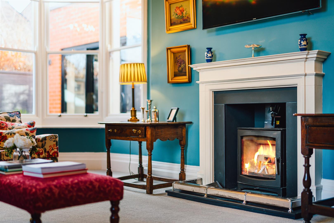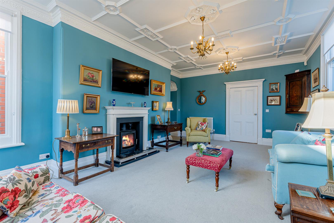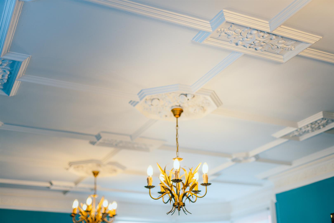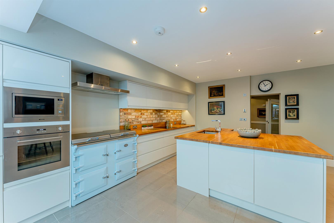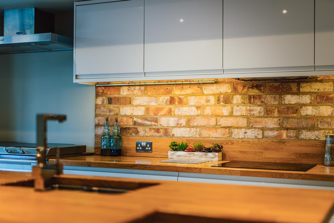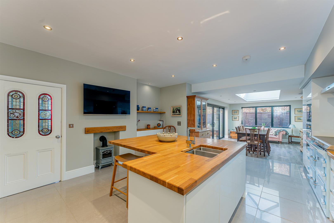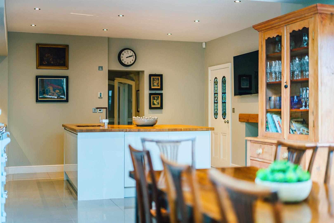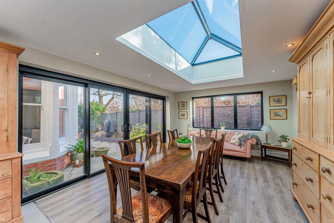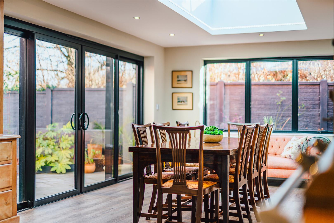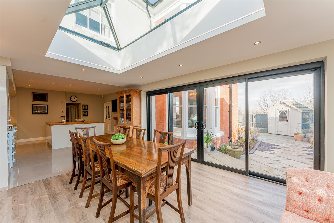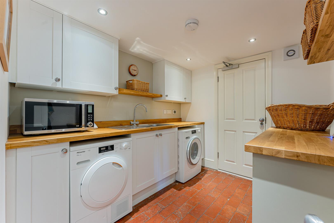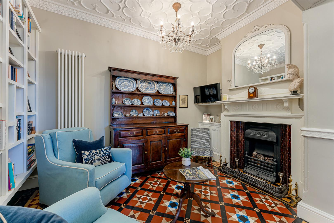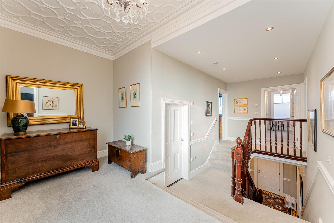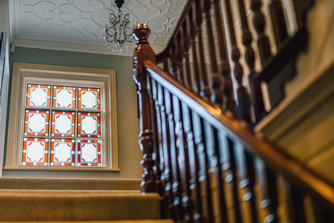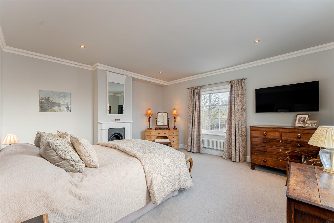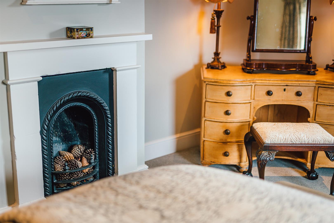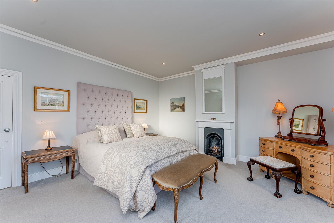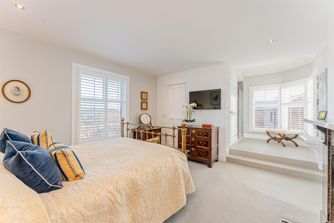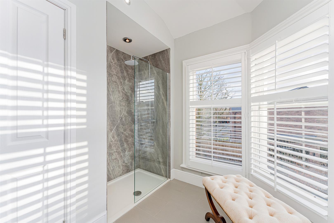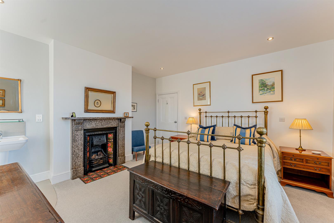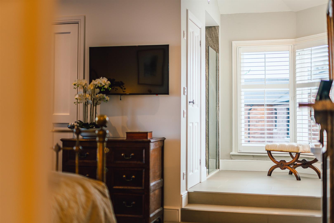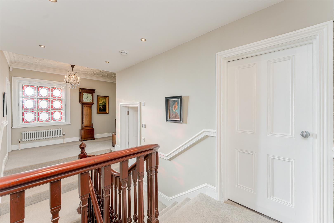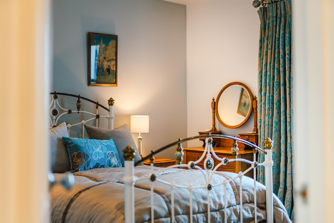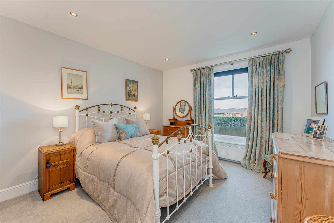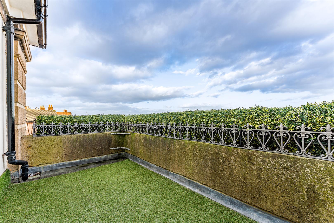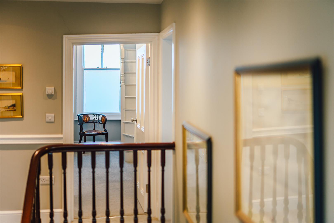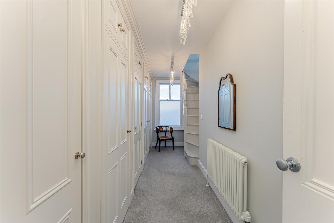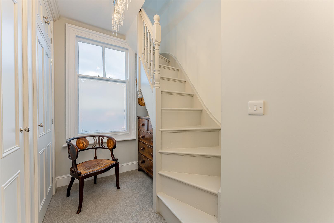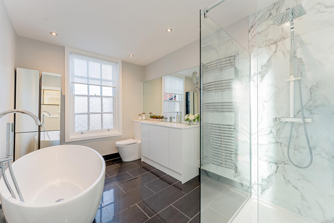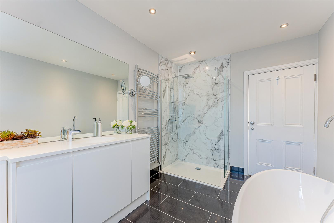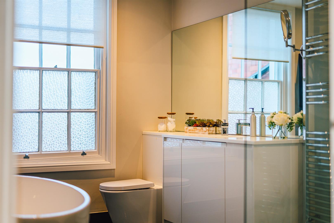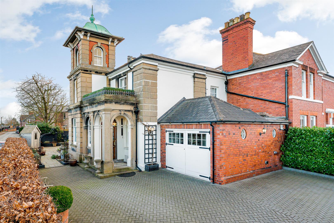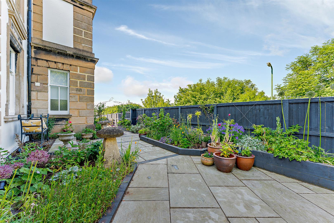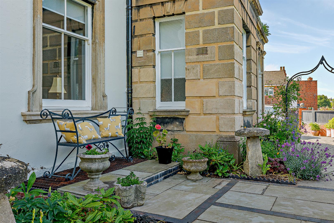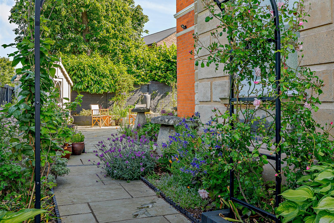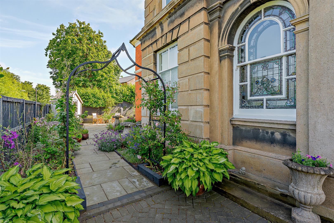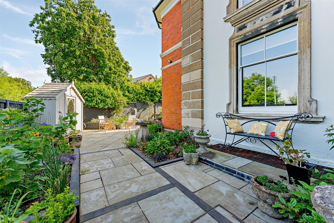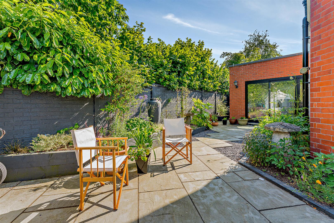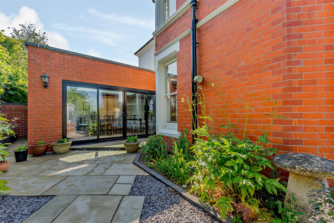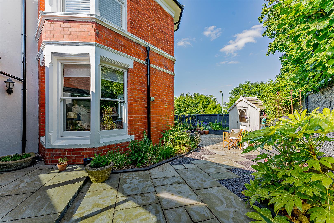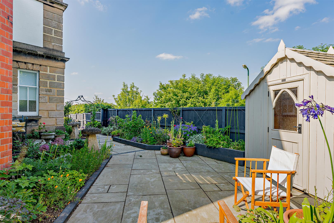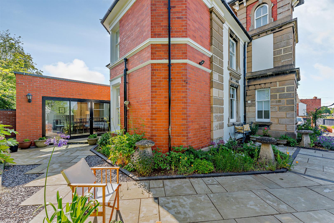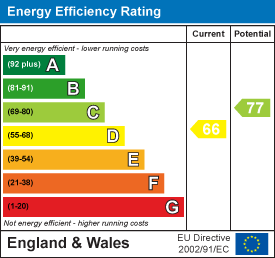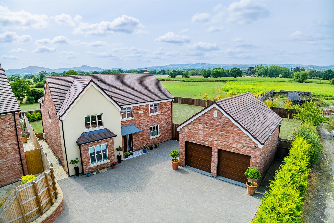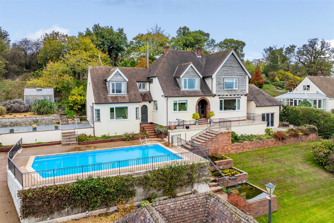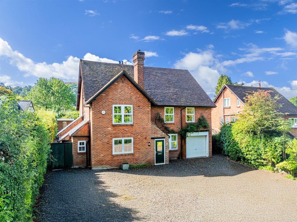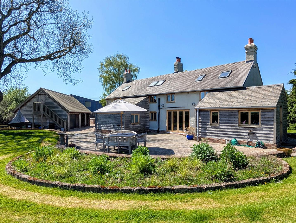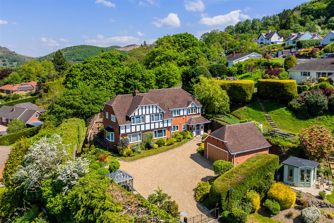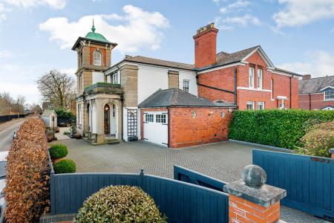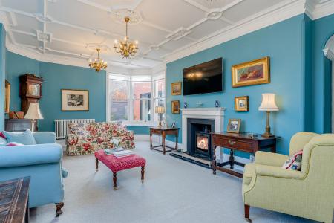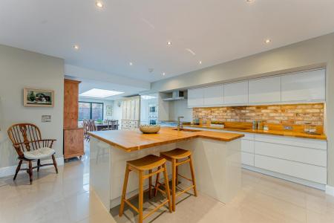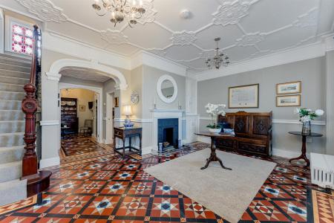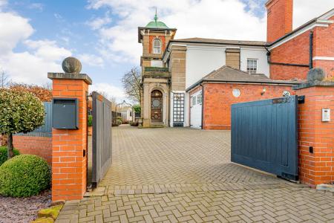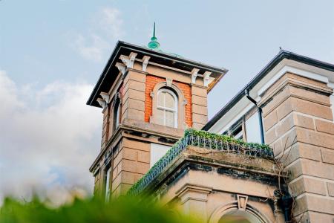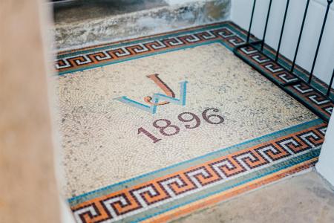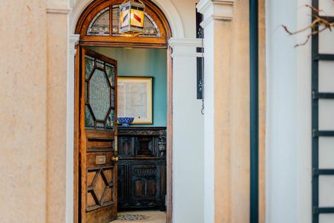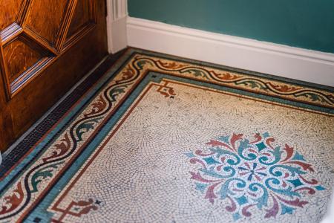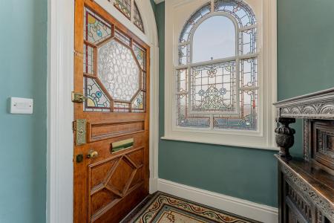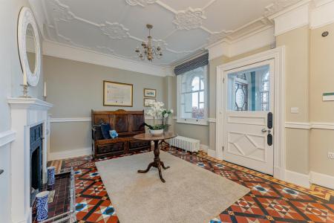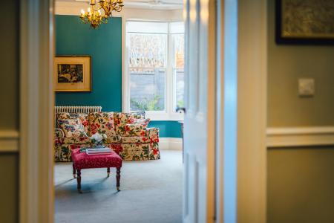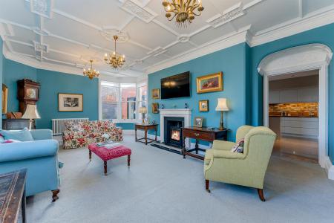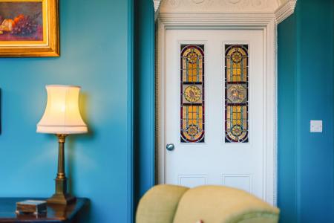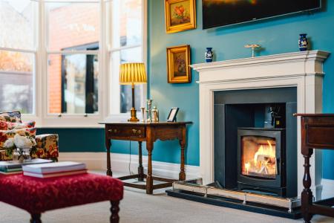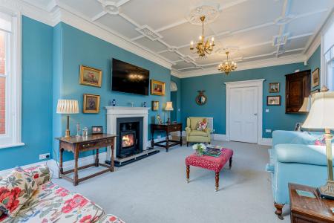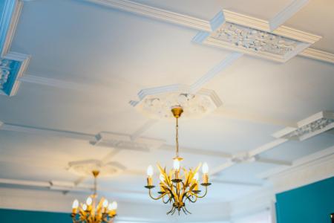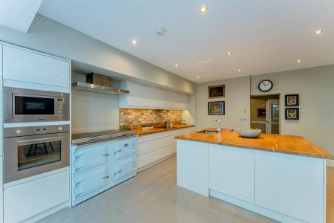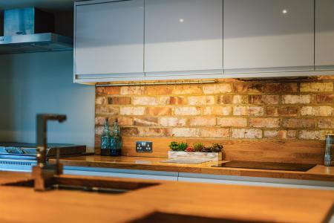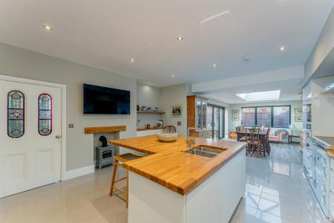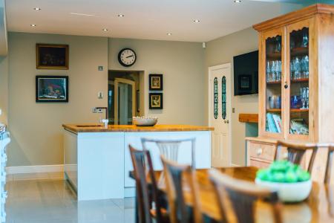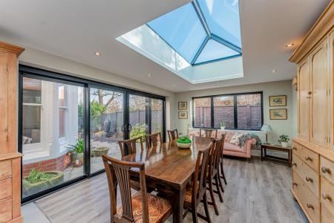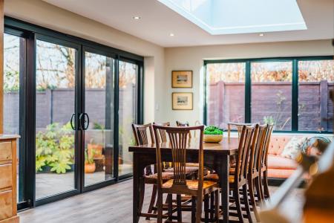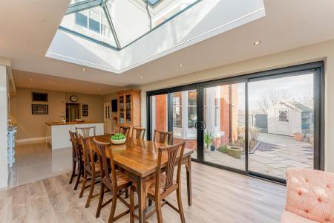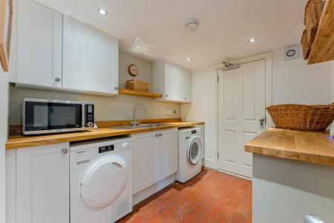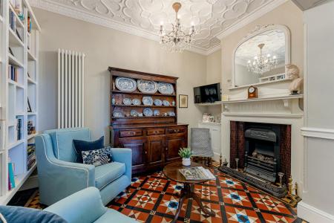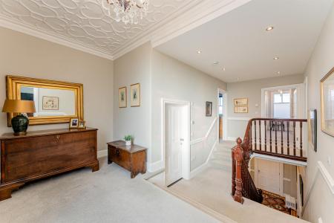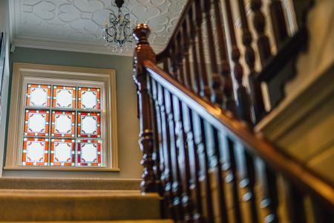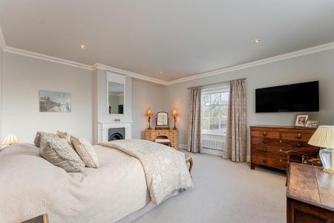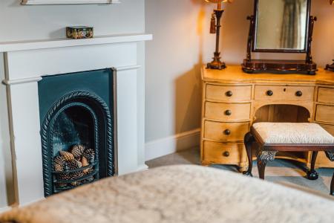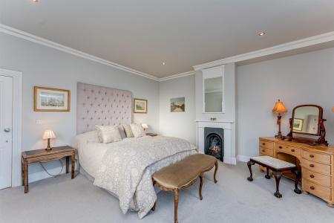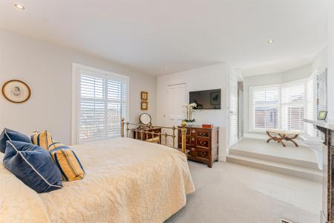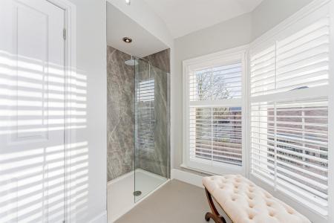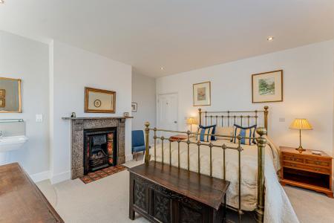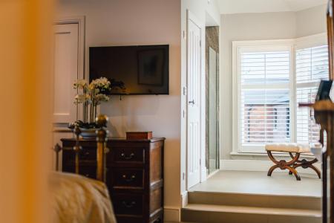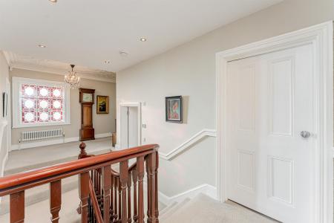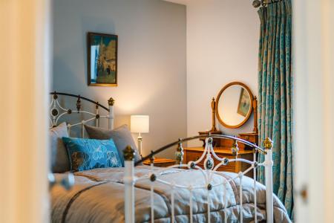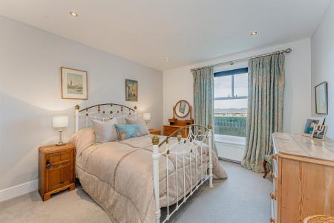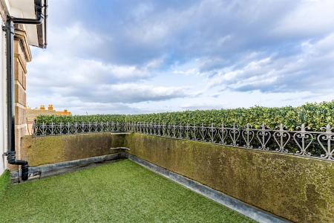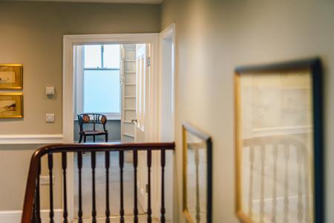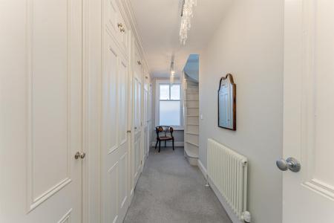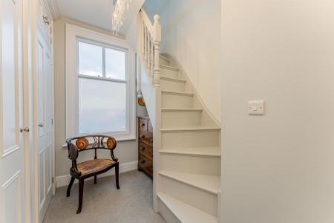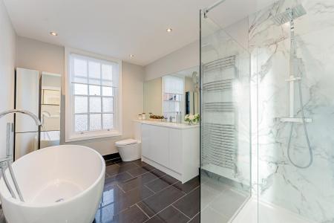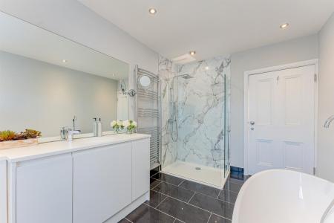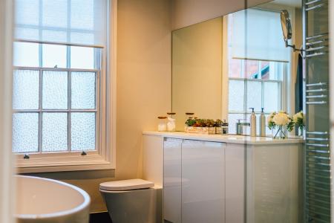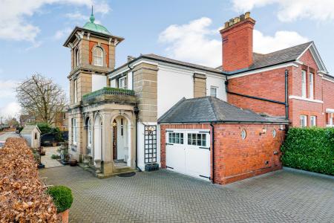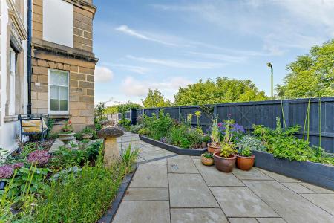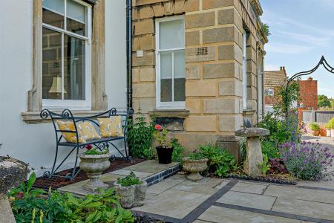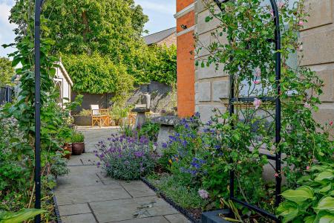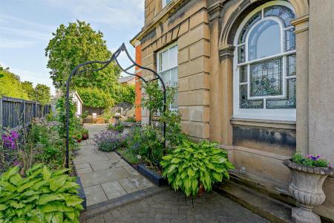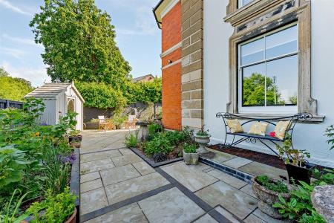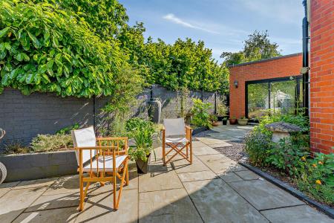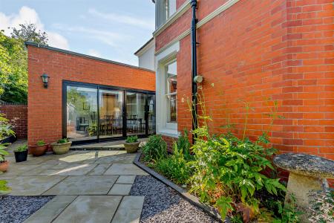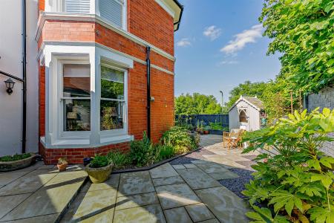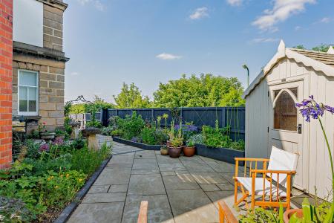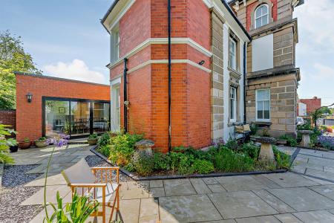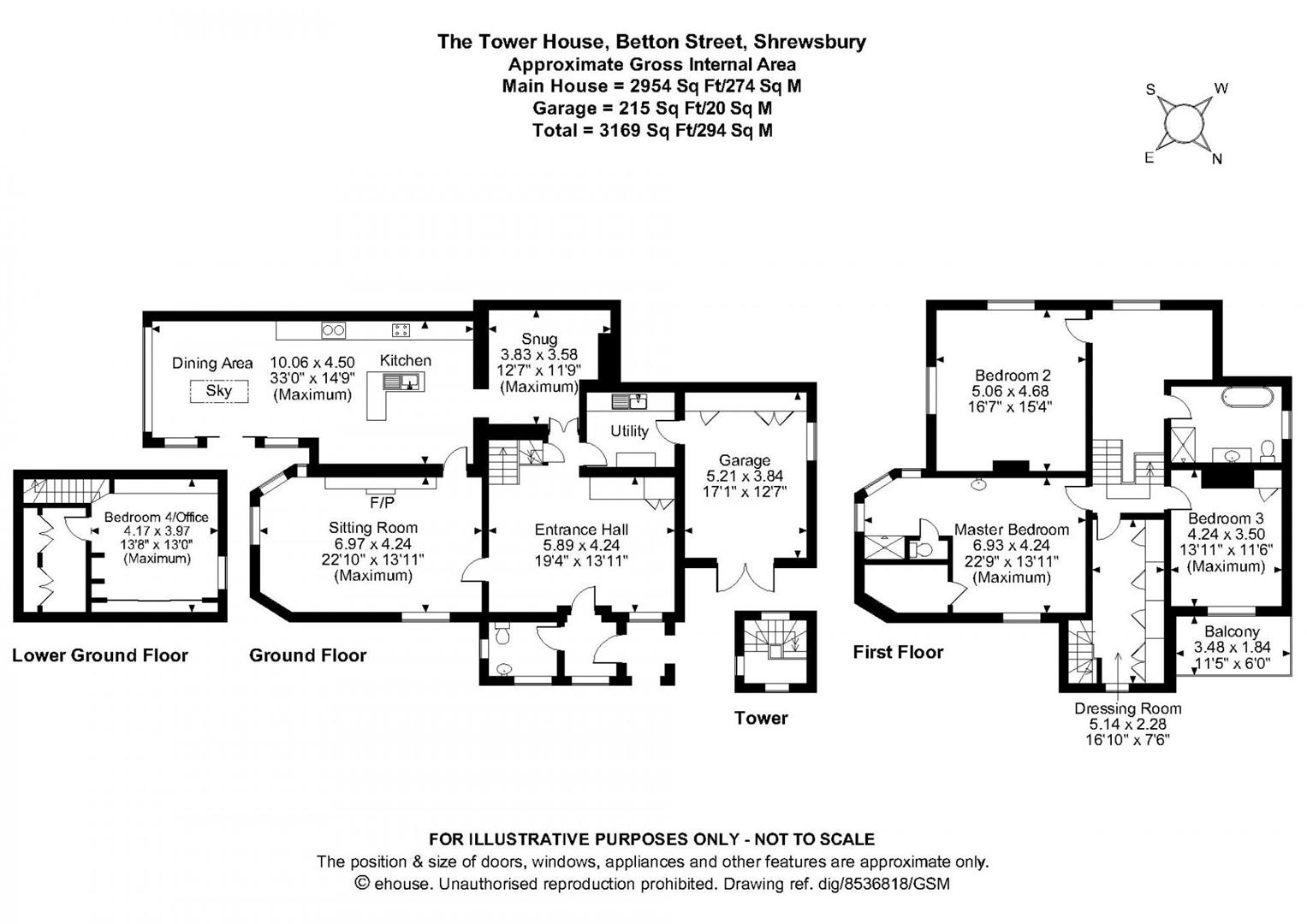- A real one off property
- Finished to a high standard
- Character and charm in abundance
- A newly added extension
- Plenty of original features with a modern twist
- Large open plan family kitchen
- Four large double bedrooms
- Parking and garage
- Walking distance to town centre
- Viewing essential
4 Bedroom House for sale in Shrewsbury
This stunning, quirky townhouse is a real one off, the property was elevated to a superior status in 1896 by local and well-renowned maltster William Jones. Over the years The Tower House has been sympathetically modernised and fully refurbished to complement and enhance the many historical and original features mixed with a contemporary twist. The current owners have made many improvements including adding a stunning extension to the end of the kitchen, opening it out and creating a wonderful family space.
The property is located just a short walk to the town centre and the hustle and bustle of the glorious medieval town of Shrewsbury, with its enchanting, cobbled streets and Tudor buildings, wonderful independent shops, a plethora of fantastic eateries and bars to the much sought after state and independent schools, train station, theatre and beautiful quarry park. The property is also well placed within easy reach of the Shrewsbury by-pass with M54 link to the West Midlands, Chester and Birmingham.
The Tower House has double electric gates and parking for four cars, including a garage.
The front porch is charming with original flooring opening into:
Large Entrance Hall / Lobby - 5.89 x 4.24 (19'3" x 13'10") - This is a very impressive space with many original features and could be a room in its own right.
Sitting Room - 6.97 x 4.24 (22'10" x 13'10") - With many original features, this room has a light, bright and uplifting feel with double aspect windows and log burning stove set into an attractive surround.
Open Plan Kitchen / Dining Room - 10.06 x 4.50 (33'0" x 14'9") - An impressive space giving this period home a modern twist. With slick gloss white base, wall and drawer units, wooden worktops, exposed brick, a central island with a breakfast bar, and underfloor heating. The kitchen includes integrated dishwasher, tall fridge freezer, Smeg oven, microwave and induction hob. There is also space for a freestanding Aga or Everhot oven. The current owners have added a wonderful extension flowing from the kitchen into a DINING and SEATING area, this is a light and airy space due to the large sky lantern and sliding doors that open out onto a pretty courtyard, perfect for alfresco dining in the summer.
The Snug - 3.83 x 3.58 (12'6" x 11'8") - Period flooring, a built-in bookcase and an original fireplace.
Utility - With original quarry tile flooring, fitted base and wall units with wooden worktops. Stainless steel sink and drainer, wooden shelving and space for a washing machine and dryer. There is also a connecting door to the double garage.
The Cloakroom - is a large, bright room with period tiled flooring, low flush WC and a pedestal hand basin.
The LOWER GROUND FLOOR is home to
Bedroom Four - 4.17 x 3.97 (13'8" x 13'0") - A good size double with fitted wardrobes and a home OFFICE space next door which could lend itself to multiple uses.
Home Office -
The first floor is large and spacious with a grand landing area and an attractive stained glass window, BEDROOMS ONE, TWO AND THREE are all generous proportions and are very much in keeping with the rest of this beautiful property, two with feature fireplaces. Bedroom one has an ENSUITE comprising of a walk-in shower, separate WC and hand basin.
Bedroom One - 6.93 x 4.24 (22'8" x 13'10") -
Bedroom Two - 5.06 x 4.68 (16'7" x 15'4") -
Bedroom Three - 4.24 x 3.50 (13'10" x 11'5") -
The Family Bathroom - is another generous space with a freestanding bath, walk-in shower, low flush wc, long vanity unit with built-in hand basin and heated towel rail.
Dressing Room - 5.14 x 2.28 (16'10" x 7'5") - This is a wonderful addition to the first floor with fitted bespoke built-in wardrobes extending the length of one wall (if the wardrobes were removed this room could lend itself to a further bedroom or home office). From the dressing room, a staircase leads up to The TOWER ROOM a bijou, quirky space with far reaching views of the town and beyond.
Outside - The property has a garage with built-in storage and double electric gates with parking for four cars. The garden to the side and rear is paved and bordered with pretty raised planting boxes. It is very private and although small, has great places to sit and soak up the sun and an area for outside furniture. Low maintenance and an attractive storage garden shed.
Garage - 5.21 x 3.84 (17'1" x 12'7") -
Property Ref: 70030_34264437
Similar Properties
Sandybank House, Dorrington, Shrewsbury SY5 7LW
5 Bedroom Detached House | Offers in region of £750,000
A superior, five bedroom detached family house, with the added benefit of a large self-contained home office space above...
Starlings, Berries Lane, Bayston Hill, Shrewsbury, SY3 0AP
5 Bedroom Detached House | Offers in region of £750,000
The Starlings is a distinctive and much loved family home. This bright, light and airy property boasts generous and prac...
3 Underdale Court, Underdale Road, Shrewsbury, SY2 5DD
4 Bedroom Detached House | Offers in region of £725,000
The property is individually designed and finished to a high standard and sits proudly within a generous and beautifully...
84 Sandford Avenue, Church Stretton, SY6 7AA
5 Bedroom Detached House | Offers in region of £775,000
This imposing five bedroom detached family home benefits from spacious family accommodation briefly comprising; entrance...
Willow Cottage, Forton, Montford Bridge, Shrewsbury SY4 1ES
4 Bedroom Detached House | Offers in region of £800,000
This imposing and spacious, four bedroomed detached family home provides well planned and well proportioned accommodatio...
Heartsease, Clive Avenue, Church Stretton, SY6 7BL
4 Bedroom Detached House | Offers in region of £800,000
This superior, spacious four bedroom detached home provides versatile accommodation briefly comprising; entrance porch,...
How much is your home worth?
Use our short form to request a valuation of your property.
Request a Valuation

