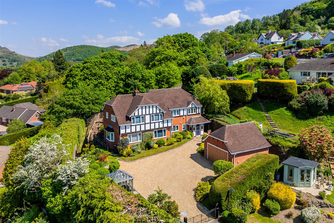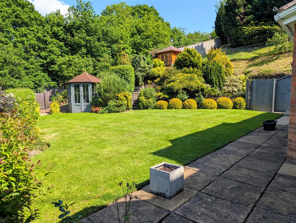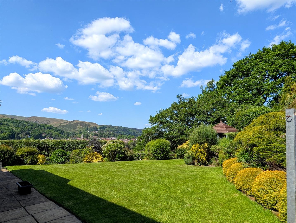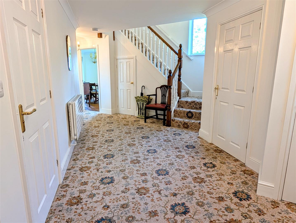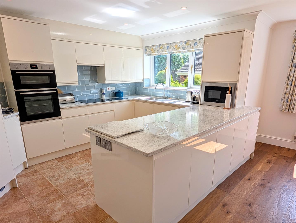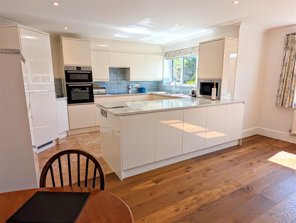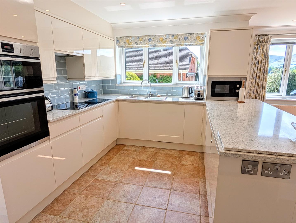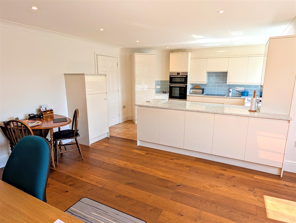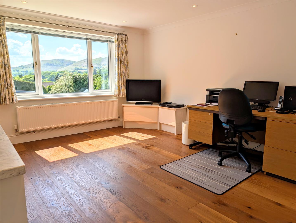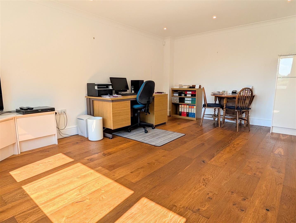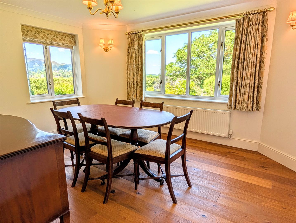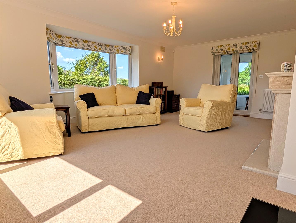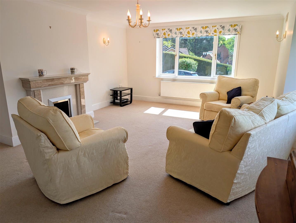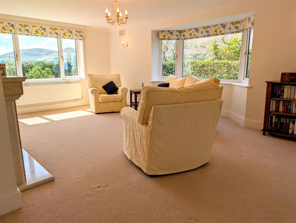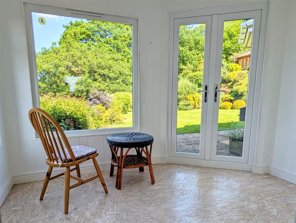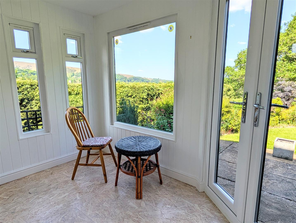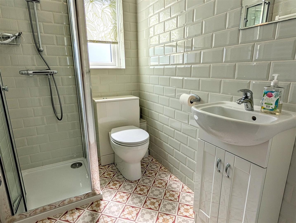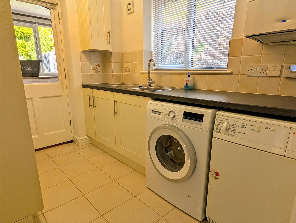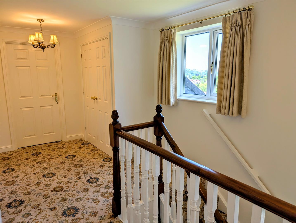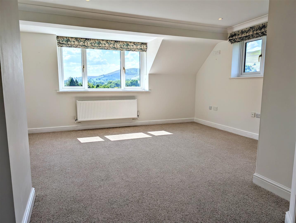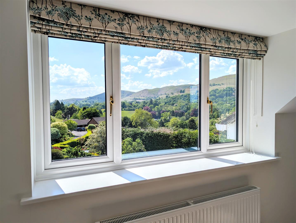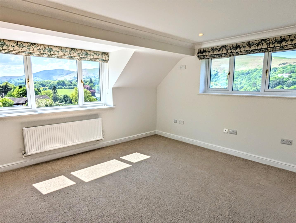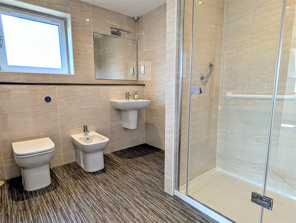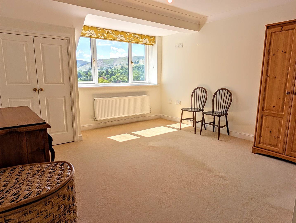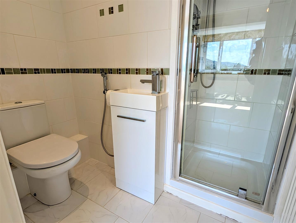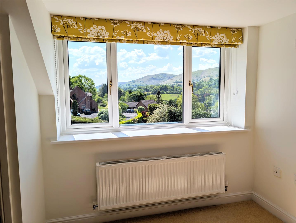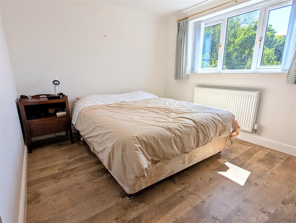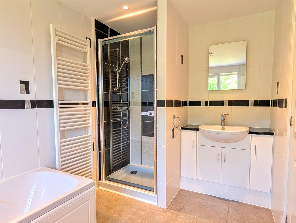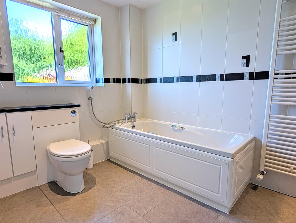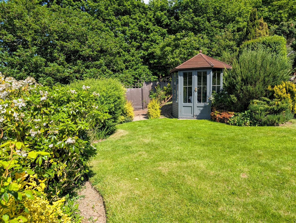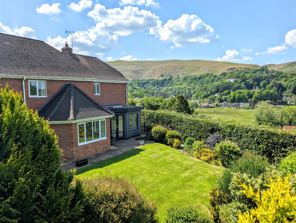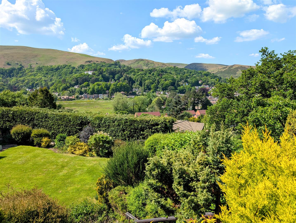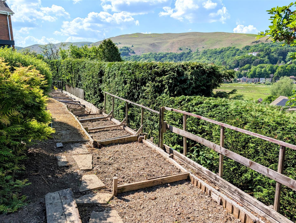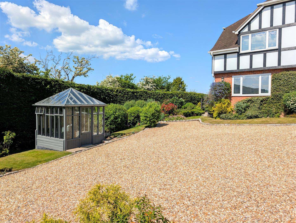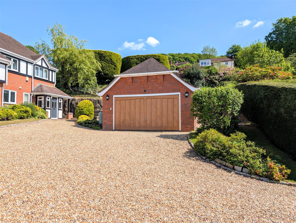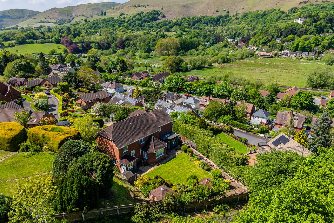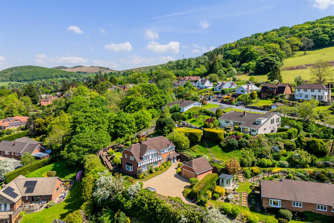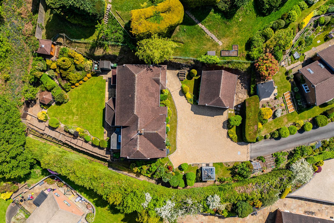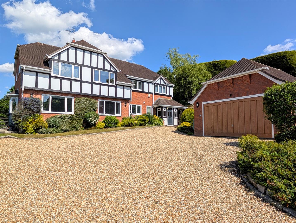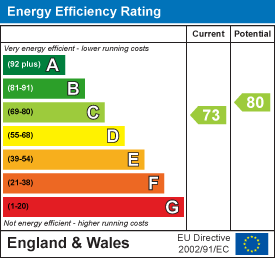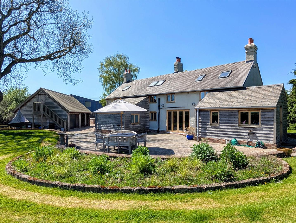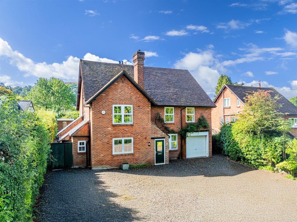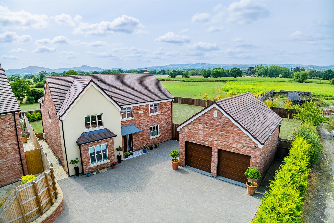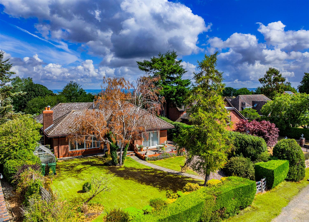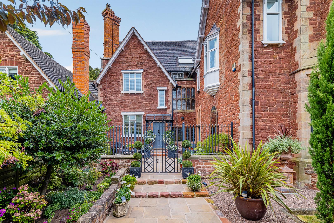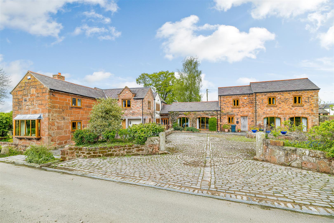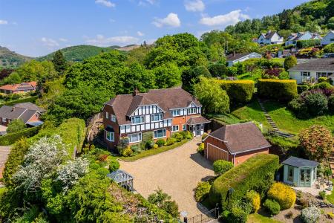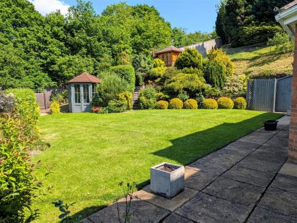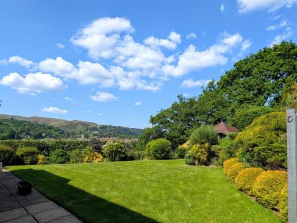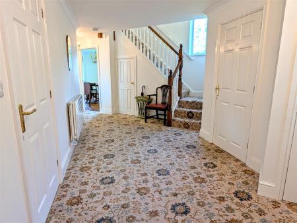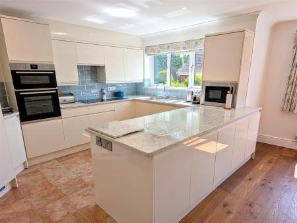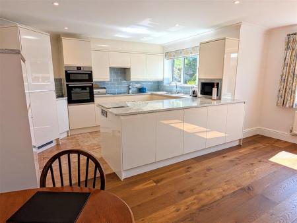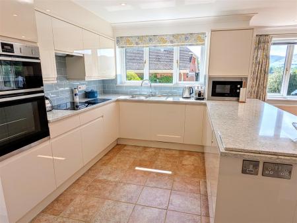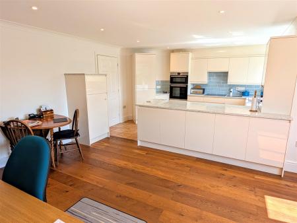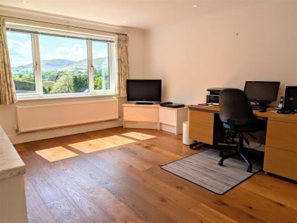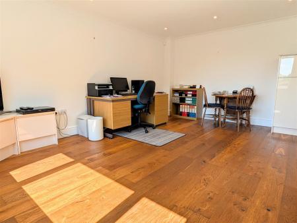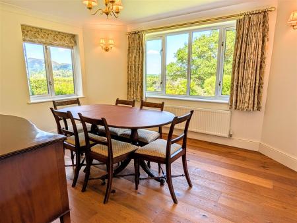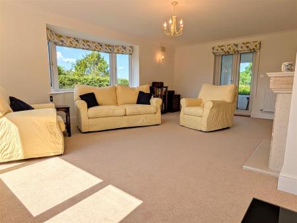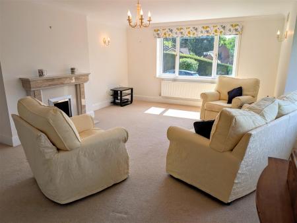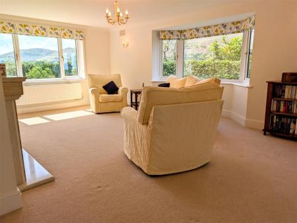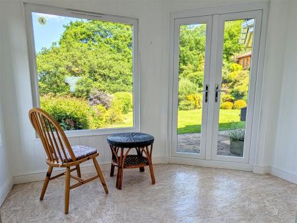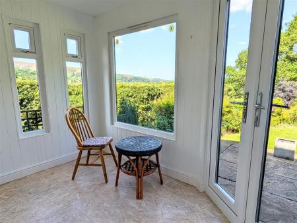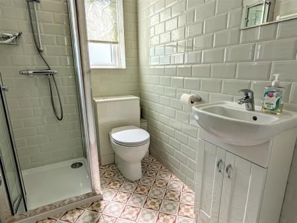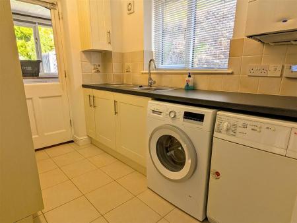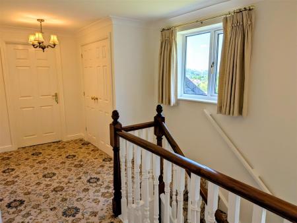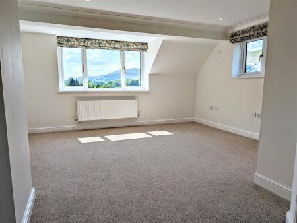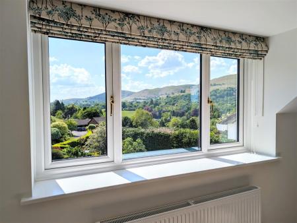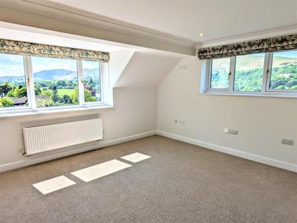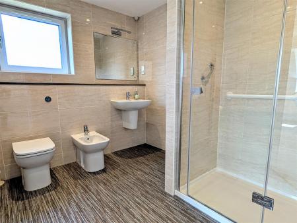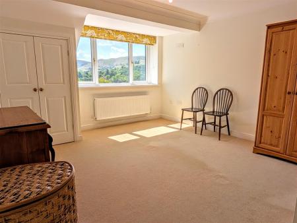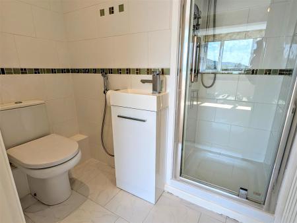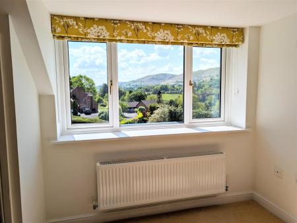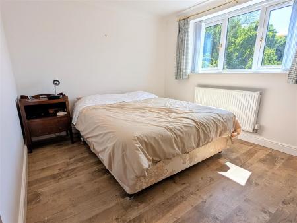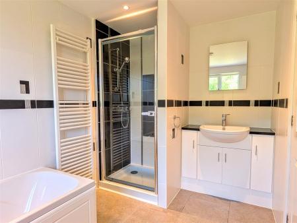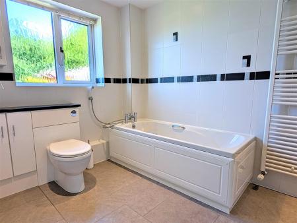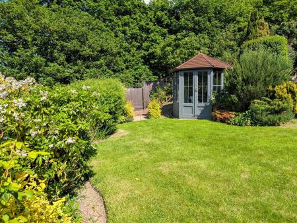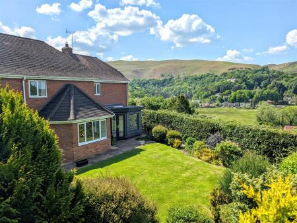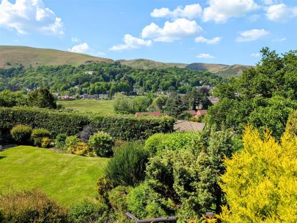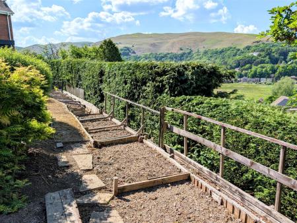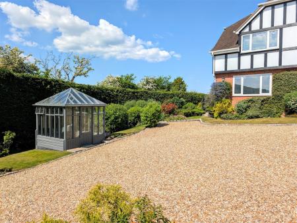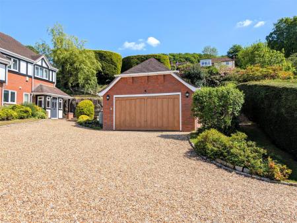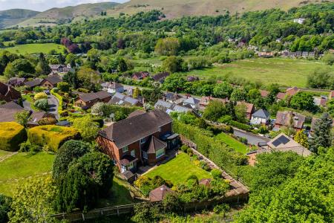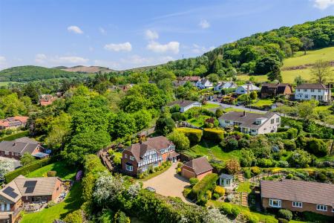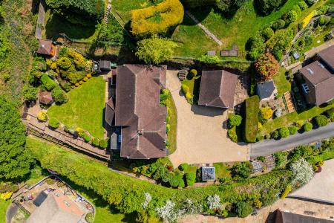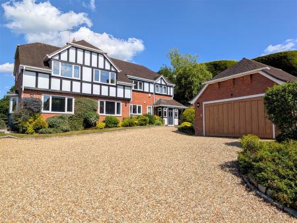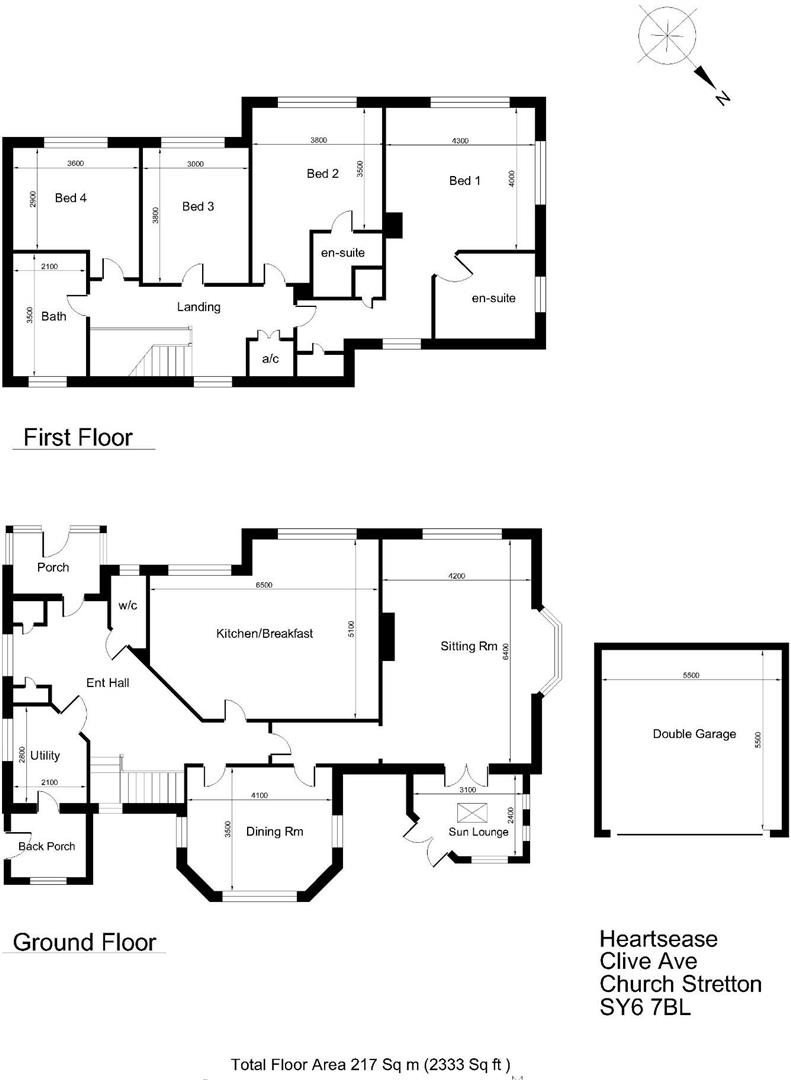- Well appointed, spacious detached family home
- Four bedrooms, two with en suite shower rooms and bathroom
- Sitting room, dining room, kitchen/family room
- Garden room enjoying superb views
- Beautifully landscaped gardens with open views
- Detached double garage
- Gated access to driveway providing ample parking
- Elevated position in sought after location
4 Bedroom Detached House for sale in Church Stretton
This superior, spacious four bedroom detached home provides versatile accommodation briefly comprising; entrance porch, reception hall, shower room, sitting room, garden room, dining room, kitchen/family room, utility, master bedroom with en suite shower room, second bedroom with en suite shower room, two further bedrooms and bathroom with shower. Detached double garage and parking. Landscaped gardens enjoying open views. The property benefits from gas fired central heating and double glazing and recent improvements include; new radiators and replacement windows to the front and side of the house with solar reflective treatment.
Heartsease occupies an enviable, slightly elevated position and enjoys far reaching views of the Stretton Hills. Located within walking distance of Church Stretton town centre where there are an excellent range of amenities including a railway service, co-op supermarket, primary and secondary schools, doctors, dentists and vets, wide range of restaurants, Caf�s and pubs and the town is well placed for easy access to Shrewsbury, Ludlow, Craven Arms, Bishops Castle and Telford
A superior, four bedroom, detached family house occupying a beautiful elevated position.
Inside The Property -
Entrance Porch - Engineered Oak flooring
Wooden door with glazed panel to:
Reception Hall - Large store cupboard
Shower Room / Cloakroom - Wash hand basin, wc
Walk in shower
Heated towel rail
Window
Sitting Room - 6.32m x 4.14m (20'9" x 13'7") - Attractive marble fireplace with marble hearth and coal effect gas fire
Front window and side bay window
Double doors to:
Garden Room - 3.07m x 2.34m (10'1" x 7'8") - Wood flooring
Windows enjoying superb views over surrounding hills
Double doors to rear garden
Dining Room - 4.06m x 3.45m (13'4" x 11'4") - Engineered Oak flooring
Three windows
Door to sitting room.
Kitchen / Family Room - 6.48m x 5.05m (21'3" x 16'7" ) - Kitchen area with tiled floor
Fitted with a range of matching wall and base units including peninsular island with Quartz worktop
Integrated fridge/freezer, Lamona microwave, dishwasher
Neff four ring induction ceramic hob, Neff double oven
Family room area with engineered Oak flooring
Windows enjoying views towards Stretton hills
Utility Room - 2.77m x 2.03m (9'1" x 6'8") - Tiled floor
Fitted with a range of matching wall and base units with inset sink
Space and plumbing for white goods
Wall mounted Worcester gas fired central heating boiler
Door to:
Rear Porch - Door to rear garden
From the reception hall STAIRCASE rises to a FIRST FLOOR LANDING with large airing cupboard enclosing hot water cylinder and shelving.
Master Bedroom - 4.29m x 3.99m (14'1" x 13'1") - Built in wardrobes
Three windows enjoying superb open views over the surrounding hills
En Suite Shower Room - Walk in shower
Wash hand basin, wc, bidet
Heated towel rail
Window
Bedroom 2 - 3.76m x 3.45m (12'4" x 11'4") - Access via fold away ladder to roof space.
En Suite Shower Room - Walk in shower
Wash hand basin, wc
Bedroom 3 - 3.76m x 2.95m (12'4" x 9'8") - Wood effect vinyl flooring
Window
Bedroom 4 - 3.56m x 2.87m (11'8" x 9'5") - Wood effect vinyl flooring
Fitted wardrobes
Bathroom - Panelled bath
Walk in shower
Wash hand basin, wc
Heated towel rail
Window
Outside The Property -
Detached Double Garage - Electric up and over door with remote control
Power and lighting
Ladder to loft storage area
The property is approached over a gated gravelled driveway providing ample parking and access to the detached double garage. Well kept landscaped front garden area laid to lawn with well stocked floral and shrubbery borders and a variety of ornamental conifers. Greenhouse.
REAR GARDEN laid mainly to lawn with paved terrace and a wide selection of specimen trees and shrubs and two summerhouses. Garden store sheds. The gardens are beautifully landscaped and enjoy super open views towards the Stretton hills.
Property Ref: 70030_33886242
Similar Properties
Willow Cottage, Forton, Montford Bridge, Shrewsbury SY4 1ES
4 Bedroom Detached House | Offers in region of £800,000
This imposing and spacious, four bedroomed detached family home provides well planned and well proportioned accommodatio...
84 Sandford Avenue, Church Stretton, SY6 7AA
5 Bedroom Detached House | Offers in region of £775,000
This imposing five bedroom detached family home benefits from spacious family accommodation briefly comprising; entrance...
Sandybank House, Dorrington, Shrewsbury SY5 7LW
5 Bedroom Detached House | Offers in region of £750,000
A superior, five bedroom detached family house, with the added benefit of a large self-contained home office space above...
Kerdoon, Lyth Hill, Lyth Bank, Shrewsbury, SY3 0BT
3 Bedroom Detached House | Offers in region of £850,000
This impressive three bedroomed detached Scandinavian designed home provides well planned and spacious accommodation bri...
Stone House, Laundry Lane, Shrewsbury SY2 6ER
5 Bedroom House | Guide Price £875,000
This elegant and superior five bedroom residence has been meticulously improved to provide spacious, versatile accommoda...
St Helena, Well Lane, Hopton, Nesscliffe, Shrewsbury, SY4 1DH
7 Bedroom Detached House | Offers in region of £925,000
This imposing and superior character filled 5 bedroom extended cottage and 2 bedroom annexe, provides well planned and w...
How much is your home worth?
Use our short form to request a valuation of your property.
Request a Valuation

