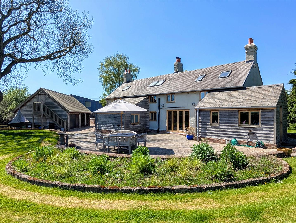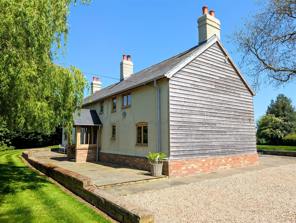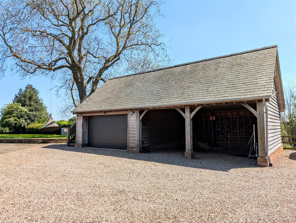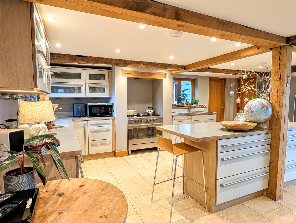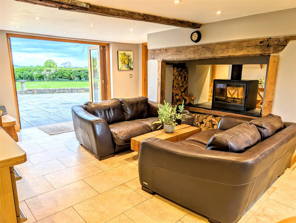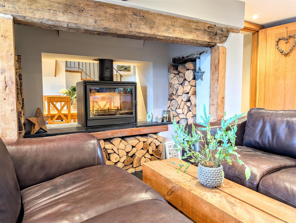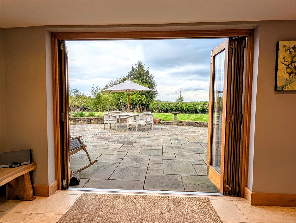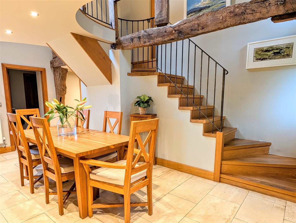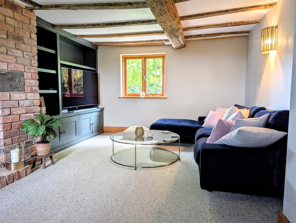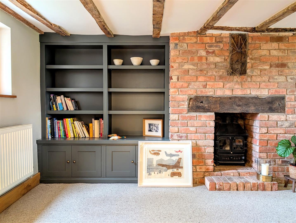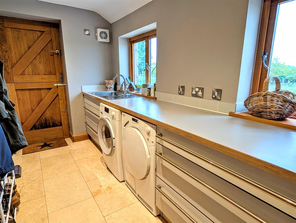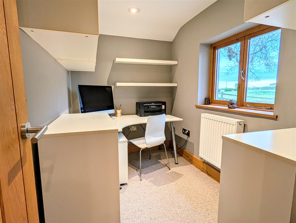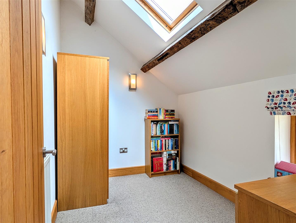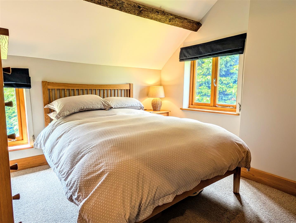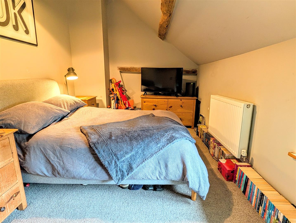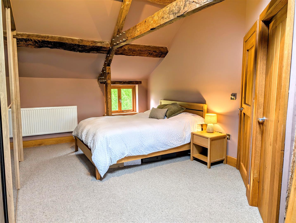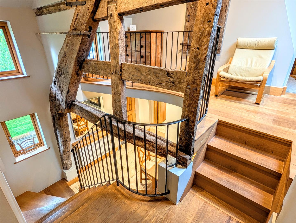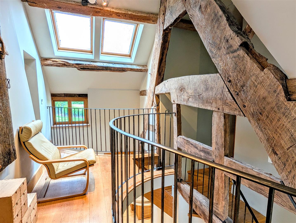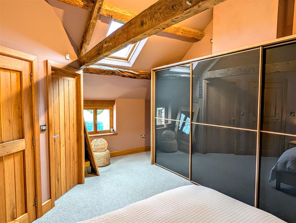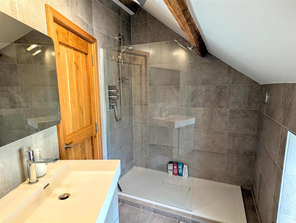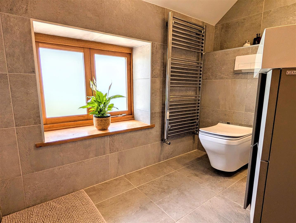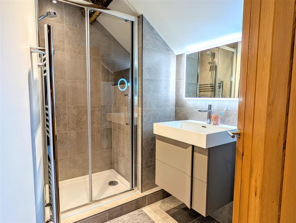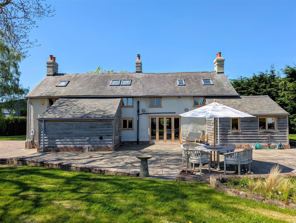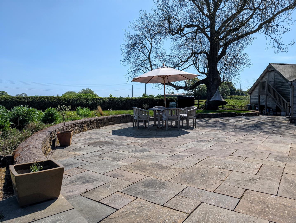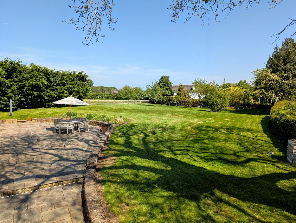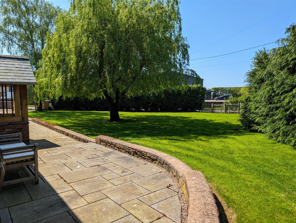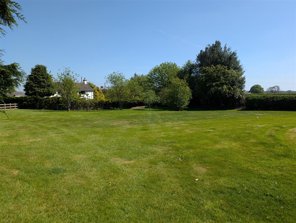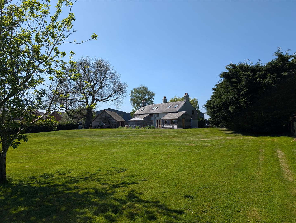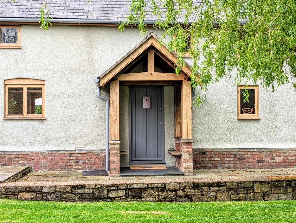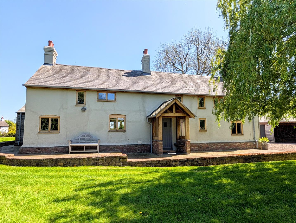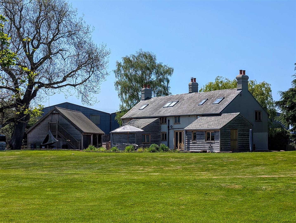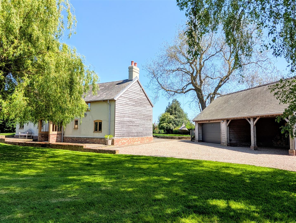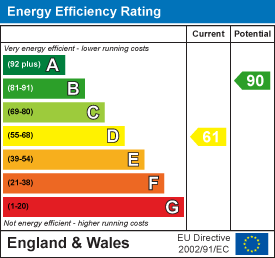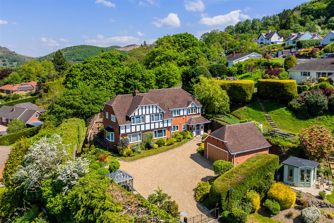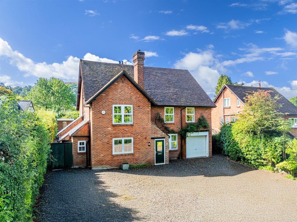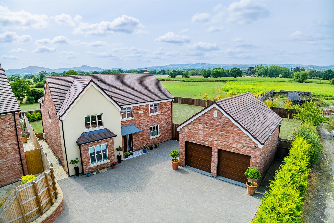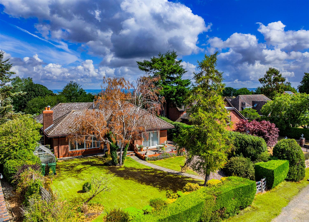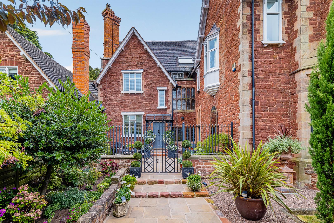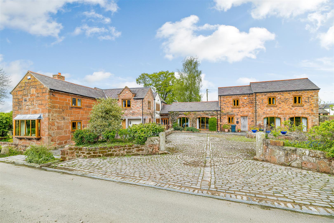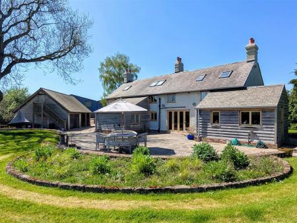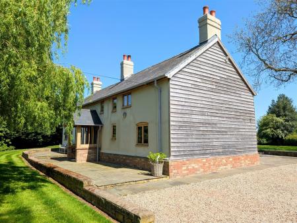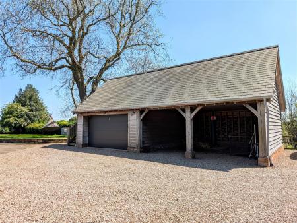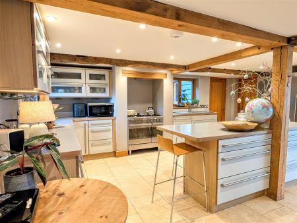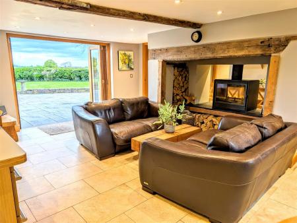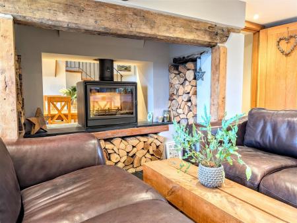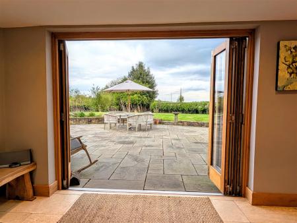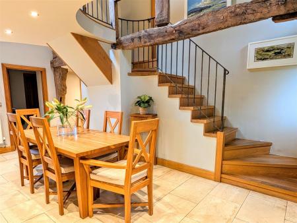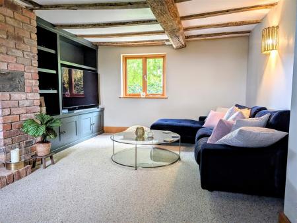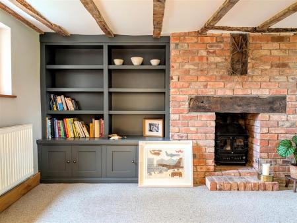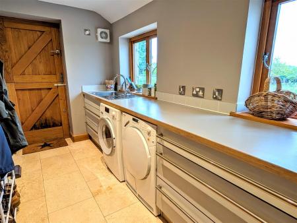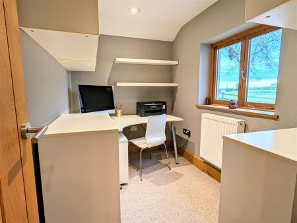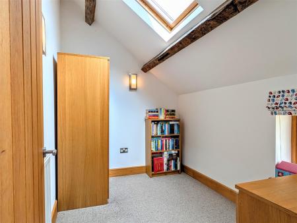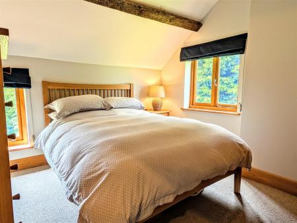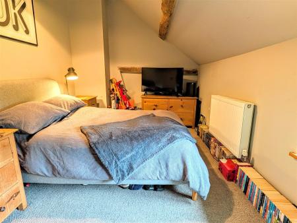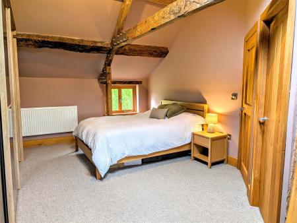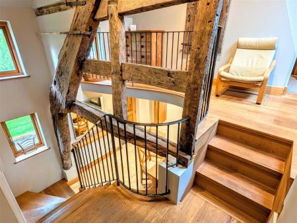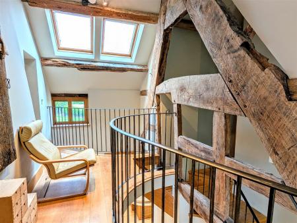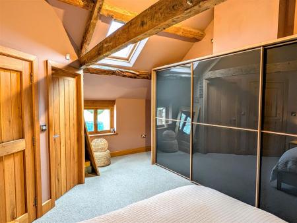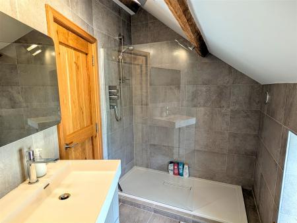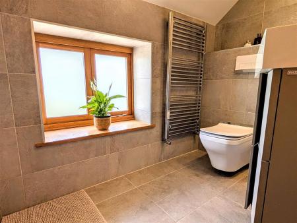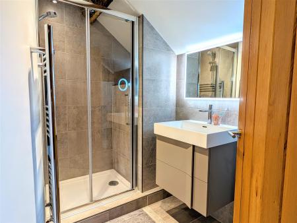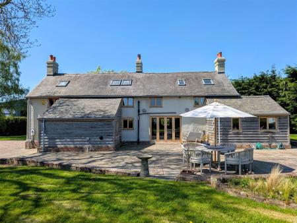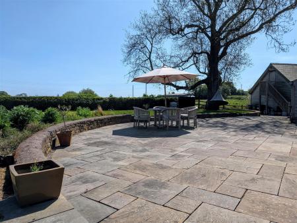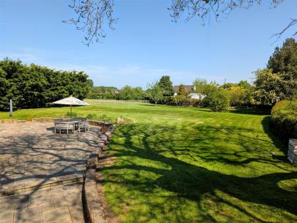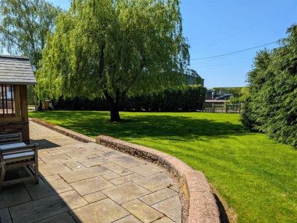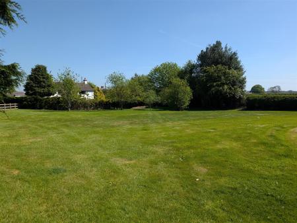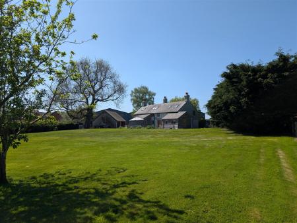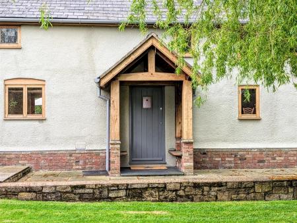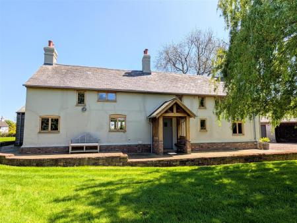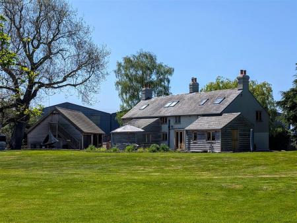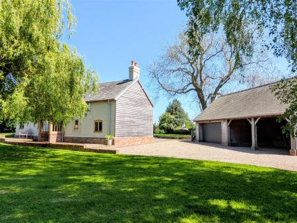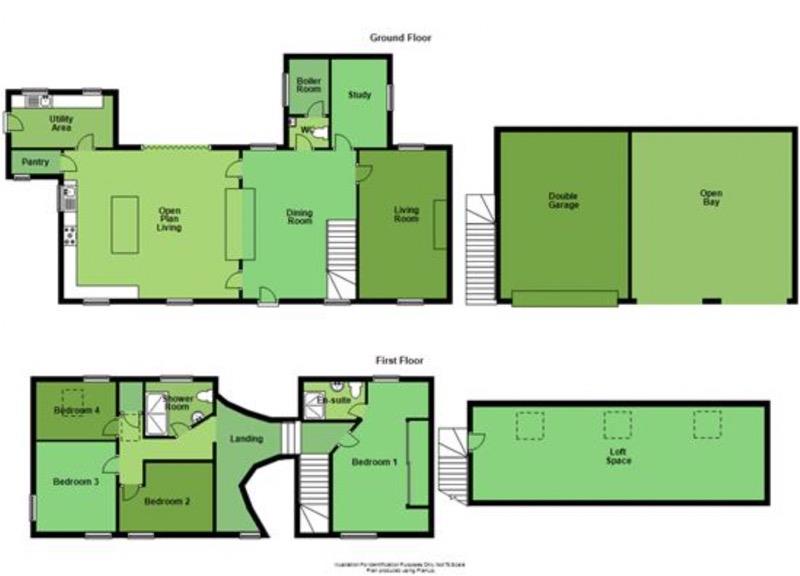- An imposing and spacious, 4-bedroomed detached family home
- Living room, dining room, open plan living area, study, utility, pantry, downstairs wc
- 4 bedrooms (1 en suite) and shower room
- Double open bay, double garage with large loft space and ample parking
- Neatly kept front and rear gardens
- Character cottage with beams dating back to the 17th Century.
- The property occupies an idyllic setting and is set in approximately 1 acre.
4 Bedroom Detached House for sale in Shrewsbury
This imposing and spacious, four bedroomed detached family home provides well planned and well proportioned accommodation throughout and briefly comprises : living room, superb open plan breakfast kitchen enjoying bi-fold doors to the garden, dining room, study, utility, pantry, cloakroom, master bedroom with en suite shower room, three further bedrooms and shower room. Double open bay and double garage with large loft space, ample parking. Neatly kept front and rear garden. Oil-fired central heating. The property occupies an idyllic setting and is set in approximately 1 acre.
Occupying a pleasant position in the heart of the Shropshire countryside approx. 5 miles north west of the county town of Shrewsbury with its many fashionable shops, bars, restaurants, Theatre Severn, Quarry Park and Dingle Gardens. The property is well positioned for easy access to nearby cities such as Liverpool, Manchester and Birmingham.
An imposing and spacious, 4-bedroomed detached family home.
Inside The Property -
Dining Room - 5.64m x 4.34m (18'6" x 14'3") - With double sided log burner
Character beams dating back to the 17th Century
Window to the fore and window to the rear.
Open Plan Living Area - 5.64m x 6.65m (18'6" x 21'10") - With the other side of the double sided log burner and providing spacious accommodation with a matching range of wall and base units with integrated appliances
There are 2 windows to the fore and bi fold doors onto the rear patio
Access to a pantry and utility area.
Pantry - 0.92m x 1.89m (3'0" x 6'2") - Window to front.
Utility Area - 2.00m x 3.86m (6'7" x 12'8") - With base units
2 windows to the rear
Sink with mixer tap
Access to the side and rear of the property.
Living Room - 5.64m x 3.36m (18'6" x 11'0") - Feature fireplace
Windows to the fore and rear
All off the downstairs having the character beams
Study - 3.36m x 2.13m (11'0" x 7'0") - Window to side.
Wc - Low flush wc
Wash hand basin
Access through to the boiler room.
A STAIRCASE rises to the FIRST FLOOR LANDING - THE BRIDGE which benefits from natural light with Velux windows and window to the fore.
Bedroom 1 - 5.72m x 3.67m (18'9" x 12'0") - Large fitted wardrobes
Windows to the fore and rear
Access to :
En Suite Shower Room - Low flush wc
Wash hand basin
Large shower cubicle
Bedroom 2 - 2.64m x 3.58m (8'8" x 11'9") - Window to the fore
Bedroom 3 - 3.42m x 3.04m (11'3" x 10'0") - Window to front and side.
Bedroom 4 - 2.19m x 3.04m (7'2" x 10'0") - Window to rear and Velux window.
A superb storage unit in-between bedroom 4 and the shower room.
Shower Room - wc low type flush
Wash hand basin
Large shower cubicle
Window to the rear.
Outside The Property -
Open Bay - Double oak framed bay
Door to:
Double Garage - Electric up and over door.
Loft Space - 3.60m x 11.08m (11'10" x 36'4") - Door.
TO THE FRONT the property is approached through electric entrance gates and over a spacious gravelled driveway providing ample parking. There is an imposing open bay and double garage with its own private staircase down the left hand side that opens up to an impressive loft space which is 37' long with multipurpose use and potential for further renovation. The loft space also has 3 Velux windows.
There is a large area to the front predominantly laid to lawn with a mature tree in the centre of the garden and large mature hedging providing a great deal of privacy.
To the rear of the property there is a spacious patio area, ideal for outside entertaining and an extensive REAR GARDEN, enclosed on all sides by mature hedging and wooden fencing with some floral and shrubbery borders. The plot is situated on just under one acre of land.
Property Ref: 70030_33838349
Similar Properties
Heartsease, Clive Avenue, Church Stretton, SY6 7BL
4 Bedroom Detached House | Offers in region of £800,000
This superior, spacious four bedroom detached home provides versatile accommodation briefly comprising; entrance porch,...
84 Sandford Avenue, Church Stretton, SY6 7AA
5 Bedroom Detached House | Offers in region of £775,000
This imposing five bedroom detached family home benefits from spacious family accommodation briefly comprising; entrance...
Sandybank House, Dorrington, Shrewsbury SY5 7LW
5 Bedroom Detached House | Offers in region of £750,000
A superior, five bedroom detached family house, with the added benefit of a large self-contained home office space above...
Kerdoon, Lyth Hill, Lyth Bank, Shrewsbury, SY3 0BT
3 Bedroom Detached House | Offers in region of £850,000
This impressive three bedroomed detached Scandinavian designed home provides well planned and spacious accommodation bri...
Stone House, Laundry Lane, Shrewsbury SY2 6ER
5 Bedroom House | Guide Price £875,000
This elegant and superior five bedroom residence has been meticulously improved to provide spacious, versatile accommoda...
St Helena, Well Lane, Hopton, Nesscliffe, Shrewsbury, SY4 1DH
7 Bedroom Detached House | Offers in region of £925,000
This imposing and superior character filled 5 bedroom extended cottage and 2 bedroom annexe, provides well planned and w...
How much is your home worth?
Use our short form to request a valuation of your property.
Request a Valuation

