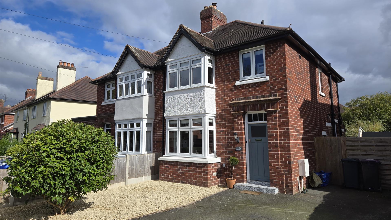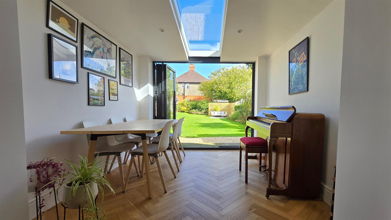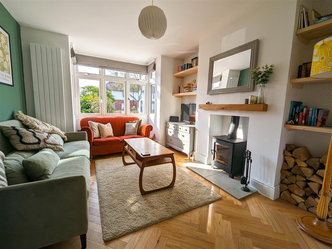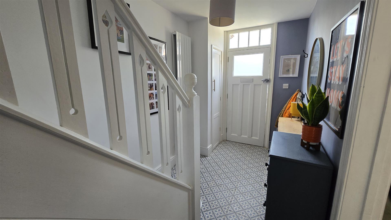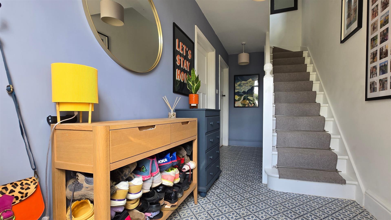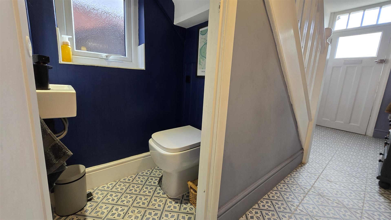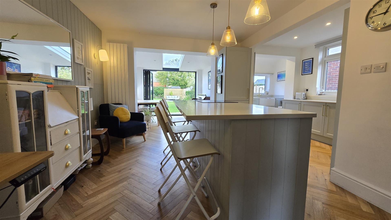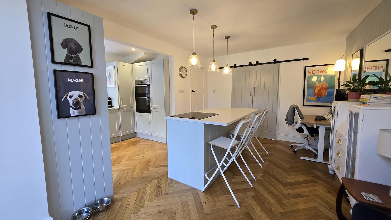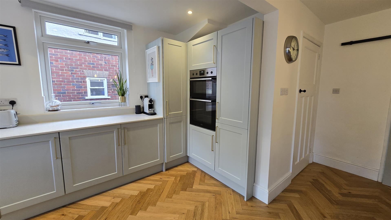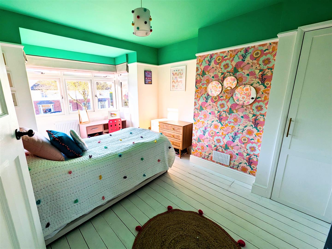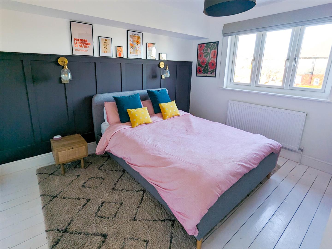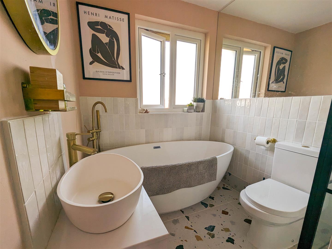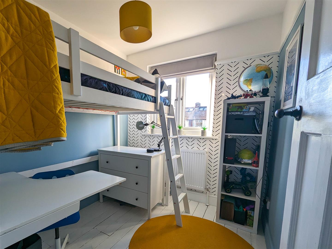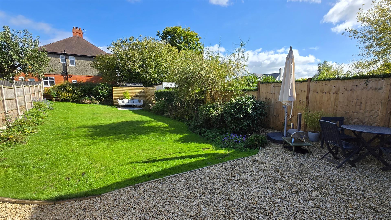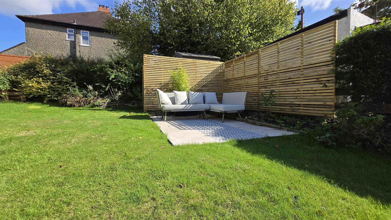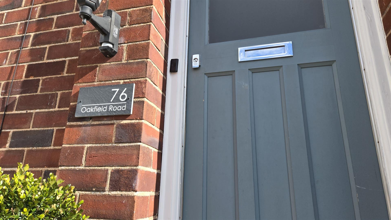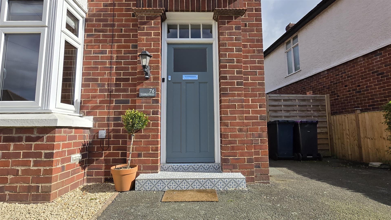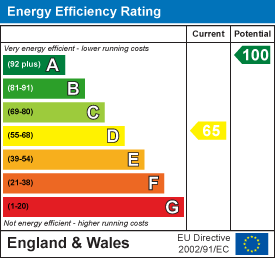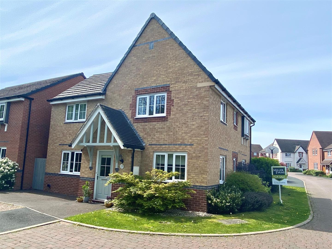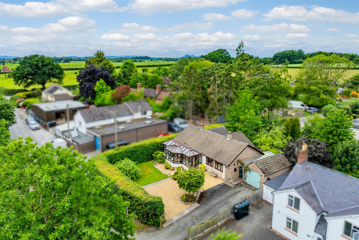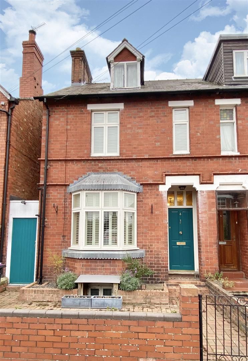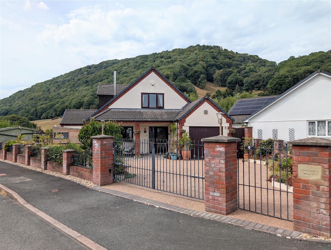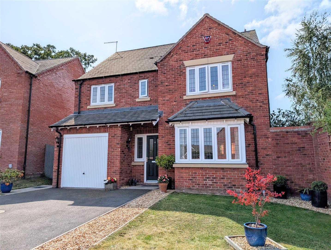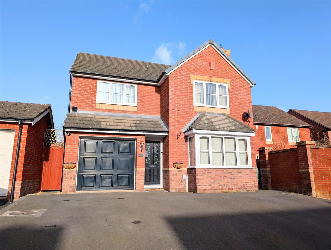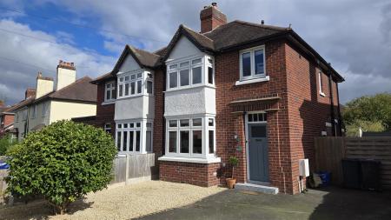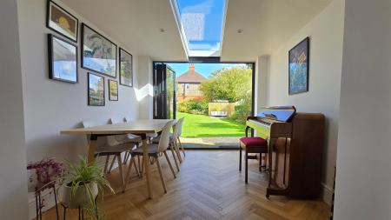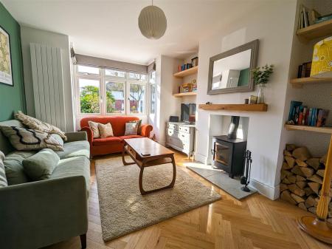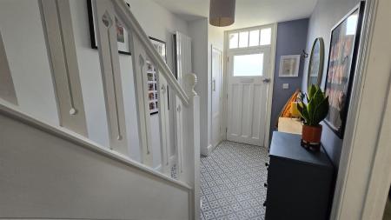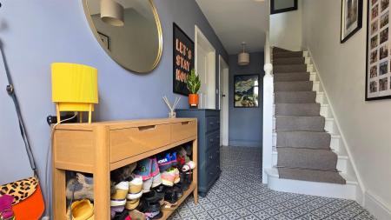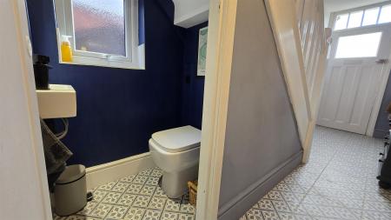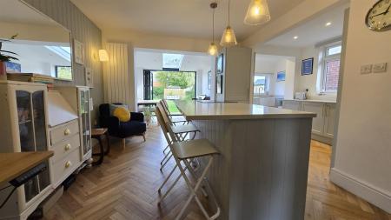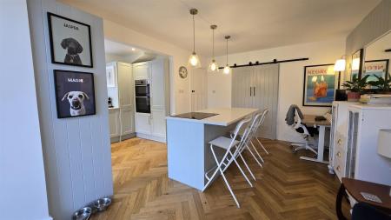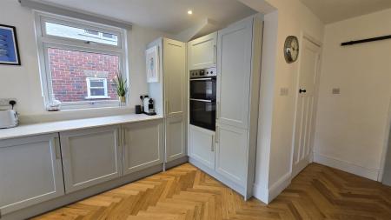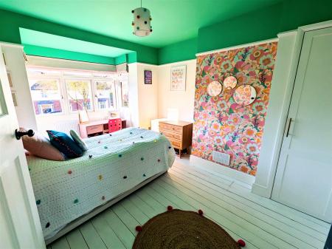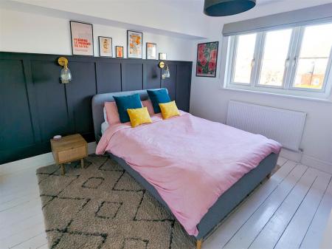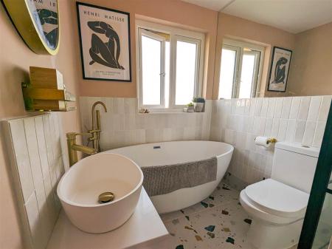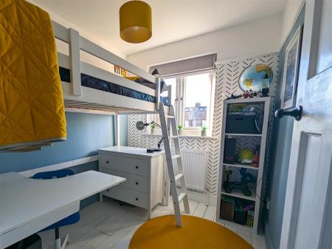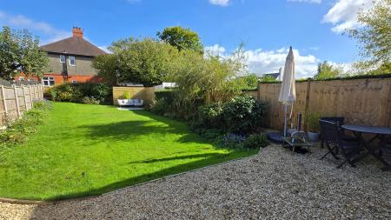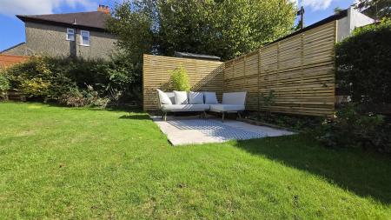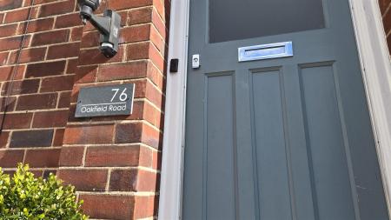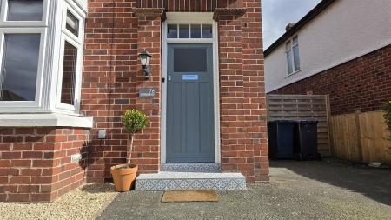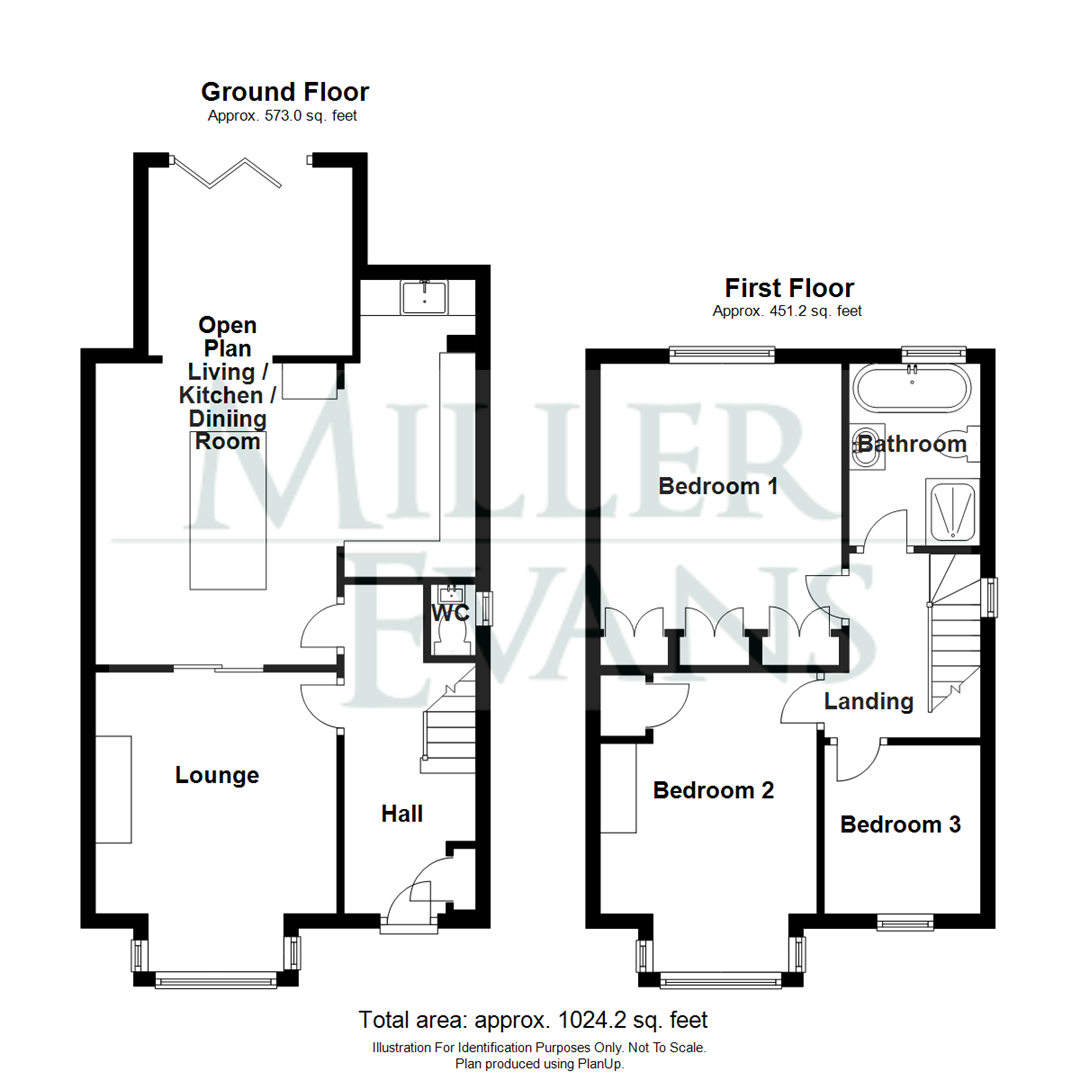- Much improved and extended mature semi-detached house
- Three bedrooms and bathroom
- Superb open plan kitchen/dining/family room
- Lounge and cloakroom
- Good sized enclosed rear garden and parking
- Convenient location close to excellent amenities and the town centre
3 Bedroom Semi-Detached House for sale in Shrewsbury
Welcome to 76 Oakfield Road, a stunningly renovated 1930s semi-detached home that seamlessly blends classic charm with contemporary style. Boasting a beautifully extended open-plan kitchen diner, this property is perfect for modern family living and entertaining. Flooded with natural light from three bi-fold doors and a skylight, the spacious ground floor flows effortlessly into a landscaped garden, ideal for summer gatherings. Upstairs, three thoughtfully presented bedrooms, including a tranquil master bedroom, offer flexible living options for families of all sizes. This is a move-in-ready gem that's sure to impress.
The property is situated in this highly desirable and much sought after residential area of Copthorne, well placed within reach of excellent amenities including local shops, the Royal Shrewsbury Hospital and within catchment of the popular Woodfield, St Georges and The Priory schools. The property is also on a frequent bus service to the town centre.
An immaculately presented, much improved and extended, three bedroom semi-detached family house.
Inside The Property -
Entrance Hall - Stepping inside, the welcoming tiled entrance hall provides access to the main living areas and stairway to the first floor. Fresh, neutral d�cor creates an inviting first impression, setting the tone for the beautifully renovated interiors throughout. Additionally, an under-stairs downstairs WC adds convenience and utility to the home.
Cloakroom - Wash hand basin, wc
Window
Lounge - 4.16m x 3.35m (13'8" x 11'0") - The cosy yet spacious living room offers a peaceful retreat, featuring large windows that bathe the room in natural light. Thoughtfully renovated with modern touches, including a newly-installed wood-burning stove, it provides an ideal space for relaxing or entertaining guests.
Open Plan Kitchen / Dining / Family Room - 4.19m x 3.35m to 2.62m x 2.84m (13'9" x 11'0" to 8 - The heart of the home, this extended open-plan kitchen diner is perfect for modern living. The stunning, contemporary kitchen boasts high-quality fittings including a boiling water tap, a substantial kitchen island with induction hob, tower double oven, integrated dishwasher and washing machine, sleek cabinetry throughout, and ample quartz workspace. The generous dining area is highlighted by three bi-fold fully glazed doors and a roof skylight. These flood the room with light and provide seamless access to the garden - ideal for outdoor dining and summer gatherings.
STAIRCASE rising from the entrance hall to FIRST FLOOR LANDING with the benefits from a spacious attic, providing excellent storage space, with the potential for further development, subject to planning permissions.
Bedroom 1 - 4.19m x 3.35m (13'9" x 11'0") - Positioned at the rear of the house, the spacious master bedroom provides a serene retreat, overlooking the tranquil garden. The room is generously sized, with lots of storage and vanity space built in, and features a soft, neutral colour palette, perfect for unwinding after a long day. With ample space for a large bed and additional furniture, this is an ideal sanctuary for rest and relaxation.
Bedroom 2 - 4.16m x 3.05m (13'8" x 10'0") - Located at the front of the house, this bright double bedroom benefits from an abundance of natural light through its large windows. The room's welcoming atmosphere and generous proportions make it a versatile space, whether used as a comfortable guest room or a stylish personal space for family members.
Bedroom 3 - 2.35m x 2.13m (7'9" x 7'0") - Perfectly suited for a younger child or as a home office, the third bedroom offers a cosy and functional space. Compact yet thoughtfully designed, it's ideal for use as a nursery, child's room, or a quiet workspace for those working from home. This flexible room can easily adapt to suit your needs.
Bathroom - The contemporary family bathroom is a standout feature, boasting a luxurious freestanding bath and a spacious, separate shower cubicle. Tastefully designed, it offers a tranquil space to relax and rejuvenate after a long day.
Outside The Property -
Set back from the road, this charming 1930s semi-detached home greets you with a neatly gravelled driveway, offering ample parking. The classic fa�ade is complemented by a modern interior, making it the perfect blend of period charm and contemporary living.
Step outside to discover a long, well-maintained garden with a gravelled area designed for al fresco entertaining. Further down, a stylish tiled terrace with screening provides a private space to relax and unwind, making it perfect for those who enjoy outdoor living. Two shed structures provide ample storage space.
Property Ref: 70030_33405291
Similar Properties
14, Greenfinch Drive, Radbrook, Shrewsbury, SY3 9FE
4 Bedroom Detached House | Offers in region of £415,000
The property is presented throughout to an exacting standard and provides well planned and well proportioned accommodati...
Crendon, Montford Bridge, Shrewsbury, SY4 1HA
3 Bedroom Detached Bungalow | Offers in region of £415,000
This immaculately presented, renovated three bedroom detached bungalow provides well planned and well proportioned accom...
4 Bishop Street, Shrewsbury, SY2 5HA
3 Bedroom Semi-Detached House | Offers in region of £400,000
This three bedroom property is presented throughout to an exacting standard and provides well planned and well proportio...
Rose House, 13 Golfa Close, Middletown, Welshpool, SY21 8EZ
3 Bedroom Detached House | Offers in region of £420,000
This impressive three bedroomed detached house offers spacious and versatile accommodation briefly comprising; entrance...
4 Wray Drive, Pontesbury, Shrewsbury, SY5 0FF
4 Bedroom Detached House | Offers in region of £420,000
This immaculately presented 4 bedroom family home, provides well proportioned, spacious accommodation throughout, briefl...
4 Napoleon Drive, Bicton Heath, Shrewsbury, SY3 5PH
4 Bedroom Detached House | £425,000
This spacious, well presented detached family home provides well planned and well proportioned accommodation briefly com...
How much is your home worth?
Use our short form to request a valuation of your property.
Request a Valuation

