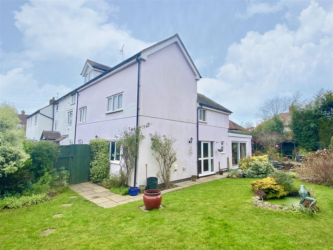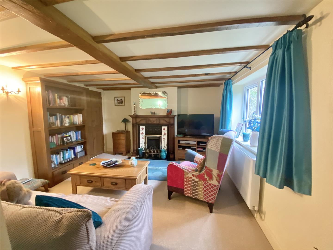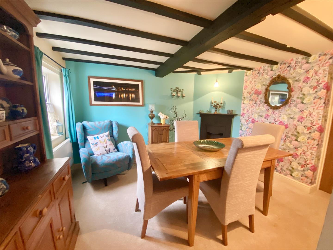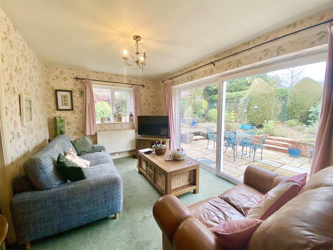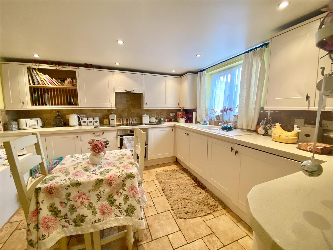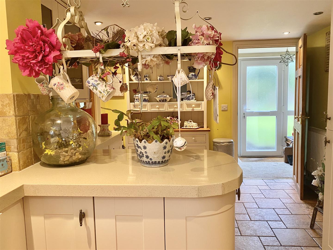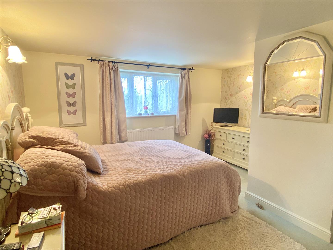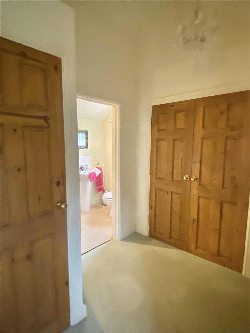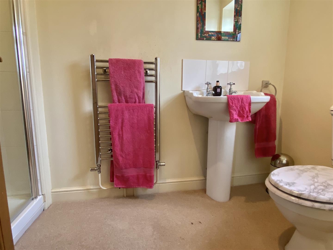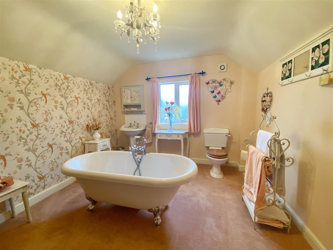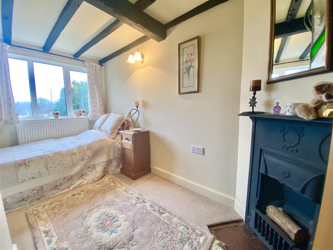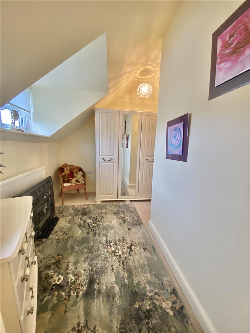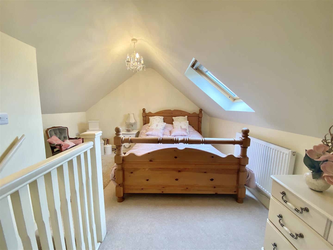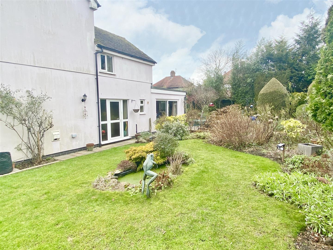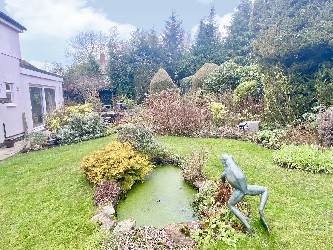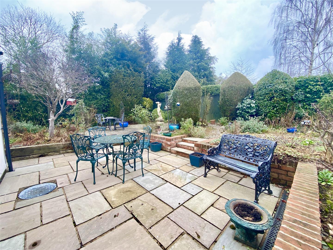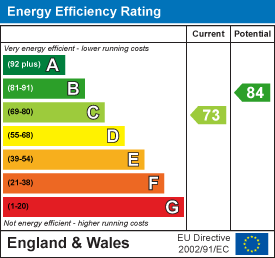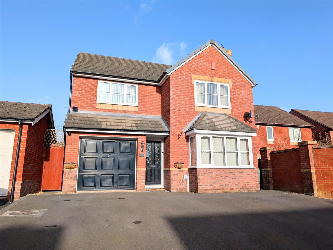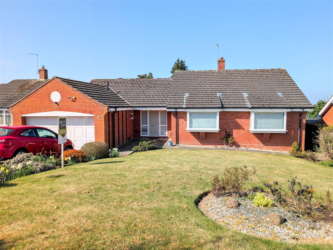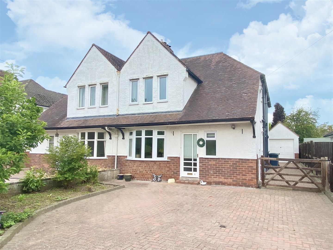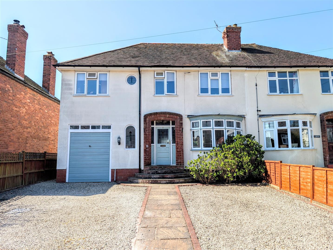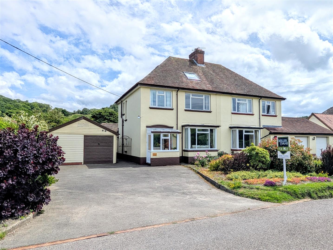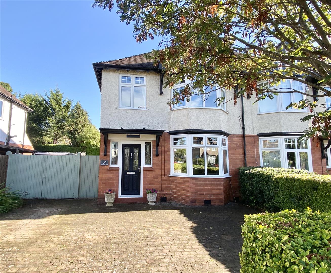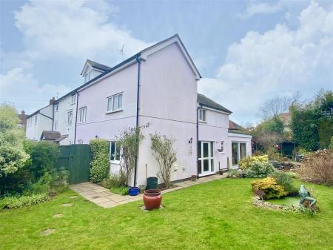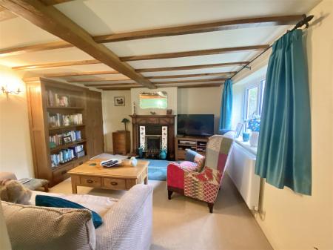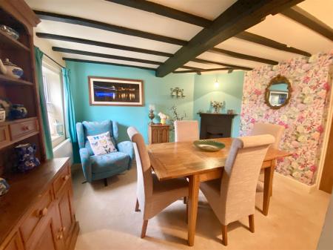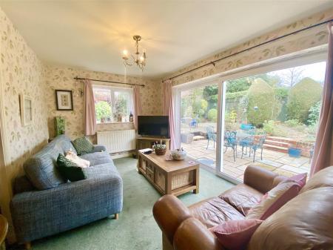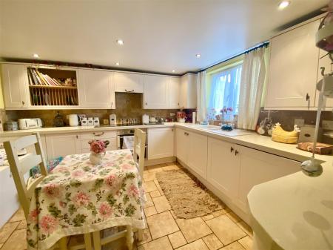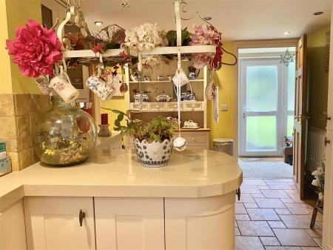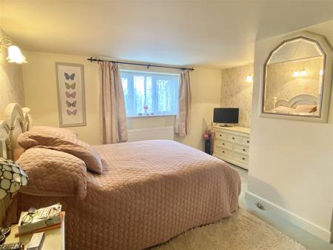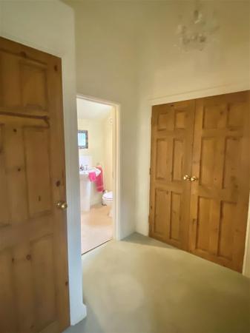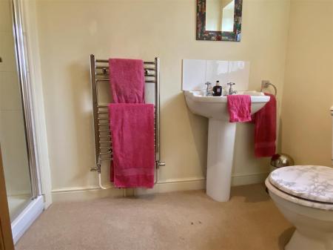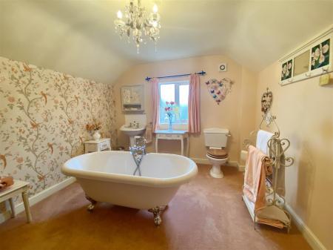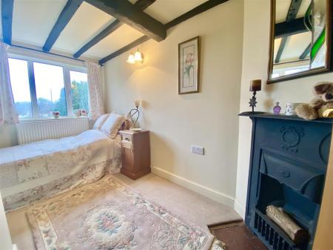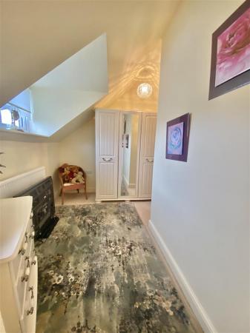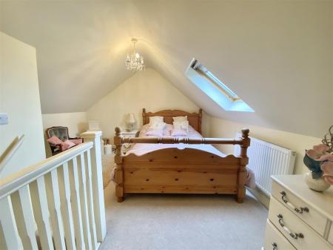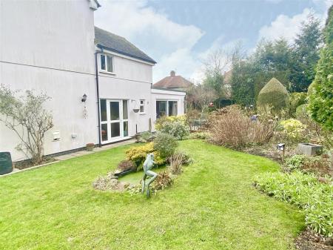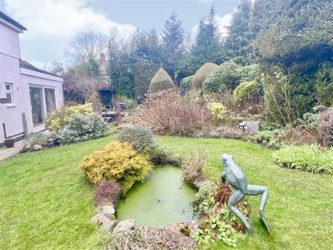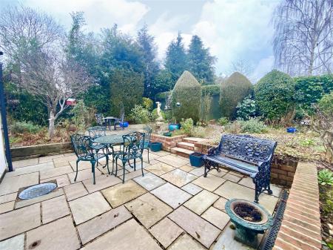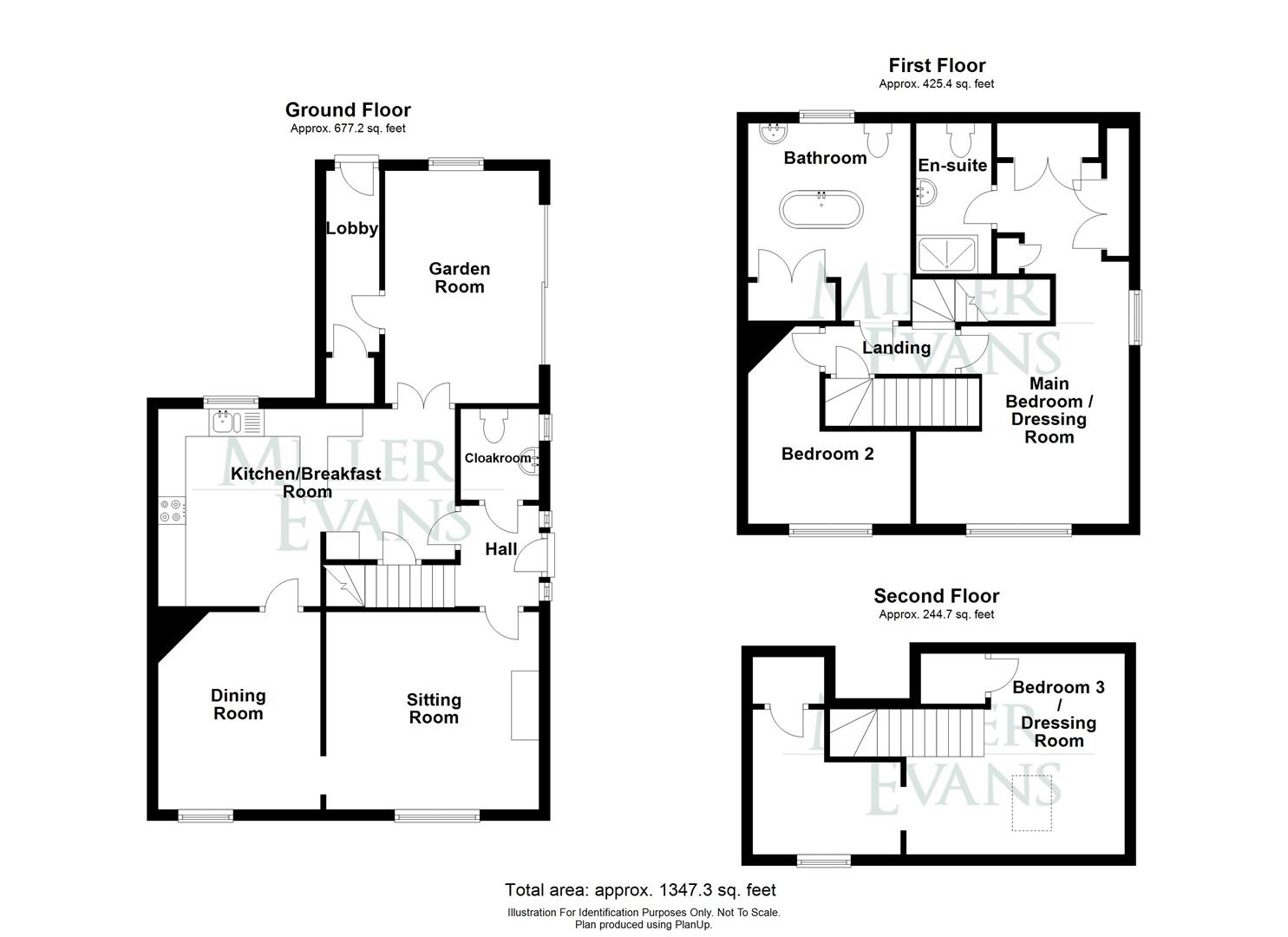- A most attractive and particularly well appointed cottage style residence with well planned accommodation arrange over 3 floors
- Lounge, dining room, breakfast kitchen, garden room
- Master bedroom with en suite and bedroom 2 on the first floor
- Bedroom 3 on the second floor
- Parking and attractive enclosed and private rear garden.
3 Bedroom Terraced House for sale in Shrewsbury
The property provides well planned and well proportioned accommodation throughout arranged over 3 levels. It has been greatly improved by the current owner and is neatly presented and has the benefit of gas-fired central heating and double glazing.
Occupying an enviable and secluded position in this popular and much sought after residential area on the western fringe of Shrewsbury, conveniently placed within reach of excellent schools in both the state and private sector, local shops, a frequent bus service to the town centre with its many fashionable bars and restaurants, Theatre Severn, The Quarry Park and Dingle Gardens and the Shrewsbury Railway Station. It is also ideally placed within easy reach of the Shrewsbury by-pass with M54 link to the West Midlands
A most attractive and particularly well appointed cottage style residence with well planned accommodation arranged over 3 floors and situated in this highly desirable, secluded and particularly convenient location.
Inside The Property -
Entrance Hall -
Cloakroom - With WC low type flush
Hand basin
Sitting Room - 3.58m x 3.86m (11'9" x 12'8") - A pleasant room with attractive fireplace feature
Window overlooking the garden
Heavily beamed ceiling
Archway to :
Dining Room - 3.58m x 2.95m (11'9" x 9'8") - Window overlooking the garden
Cast iron fireplace with hob grate
Heaving beamed ceiling
Door giving access to the kitchen.
Spacious Breakfast Kitchen - 3.58m x 8.23m (11'9 x 27'0") - Neatly appointed and fitted with a range of matching modern units with integrated appliances including integrated refrigerator, under-mounted oven and inset 4 ring hob unit with cooker hood over
Glazed double doors to :
Garden Room - 4.22m x 2.79m (13'10" x 9'2" ) - With large sliding patio doors opening onto and overlooking the garden
Further side window
Utility Lobby - With door to the garden
Large built in cupboard housing the gas-fired boiler which provides the heating and domestic hot water
From the entrance hall a STAIRCASE rises to FIRST FLOOR LANDING
Master Bedroom With Dressing Room - 1.83m x 3.86m plus (dressing area) (6'0" x 12'7" p - Windows overlooking the garden
Two large double door built in wardrobes
Further single door storage cupboard with shelving.
En Suite Shower Room - With large walk in shower with glazed panel and pivot door with Direct mixer shower
Hand basin
WC low type flush
Bedroom 2 - 2.00m x 2.95m (6'7" x 9'8") - Cast iron feature fireplace
Heavily beamed ceiling
Window overlooking the garden to the front.
Luxuriously Appointed Spacious Bathroom - Free standing roll top bath with ball and claw feet
Pedestal hand basin
WC low type flush
Large double door built in linen cupboard with shelving
From the first floor landing a door gives access to a FURTHER STAIRCASE rising to a SECOND FLOOR
Bedroom 3 And Dressing Room - 2.63m x 3.96m (8'8" x 13'0") - With built in cupboards
Windows overlooking the garden.
Outside The Property -
TO THE FRONT the property is approached through double gates with a large gravelled forecourt providing ample parking and a pathway leading to the property through a gateway allowing access to the ATTRACTIVE NEATLY KEPT AND WELL STOCKED GARDEN which is laid predominantly to lawn with a wealth of established shrubs and ornamental trees, attractive paved patio area with an additional gravelled area with further patio and terrace. The whole neatly kept and well enclosed on all sides providing a most attractive setting for the residence.
There is a further enclosed area of GARDEN with aluminium framed greenhouse and raised vegetable beds.
Property Ref: 70030_33661540
Similar Properties
4 Napoleon Drive, Bicton Heath, Shrewsbury, SY3 5PH
4 Bedroom Detached House | £425,000
This spacious, well presented detached family home provides well planned and well proportioned accommodation briefly com...
4 Bridgewater Close, Harmer Hill, Nr Shrewsbury SY4 3HF
3 Bedroom Detached Bungalow | Offers in region of £425,000
The property has been completely refitted by the present owners to a very high standard and enjoys the benefit of gas-fi...
11 Bank Drive West, Shrewsbury, SY3 9DJ
3 Bedroom Semi-Detached House | Offers in region of £425,000
This mature three bedroom semi-detached house provides well planned and well proportioned accommodation throughout with...
3 Mytton Grove, Shrewsbury, SY3 8UF
5 Bedroom Semi-Detached House | Offers in region of £430,000
This five bedroom semi-detached house has been much improved and extended to provide spacious family accommodation brief...
Gwynant, 1 Ludlow Road, Little Stretton, Church Stretton SY6 6RF
4 Bedroom Semi-Detached House | Offers in region of £430,000
This well presented and extended, 4 bedroomed, semi detached family house provides well planned and well proportioned ac...
51 Woodfield Road, Shrewsbury, SY3 8HY
3 Bedroom Semi-Detached House | Offers in region of £435,000
This three bedroom semi-detached house is situated on a generous plot offering valuable space to the side, perfect for e...
How much is your home worth?
Use our short form to request a valuation of your property.
Request a Valuation

