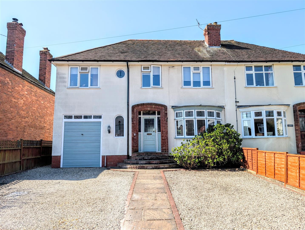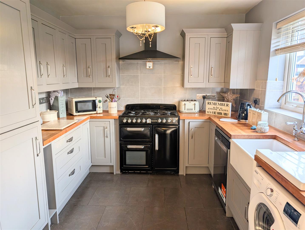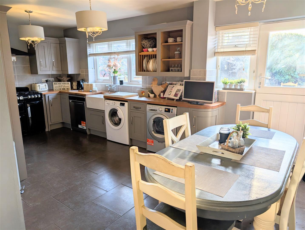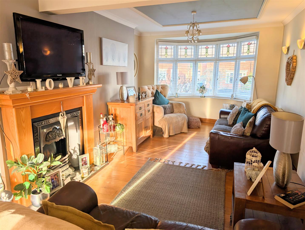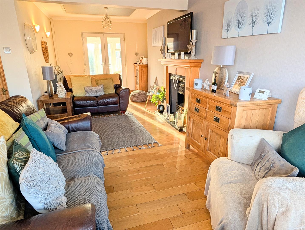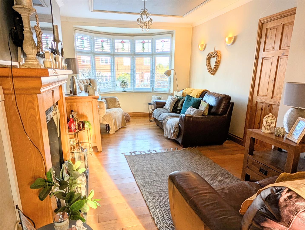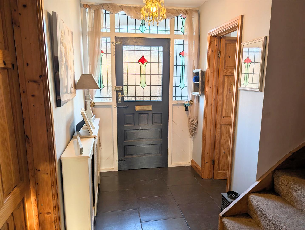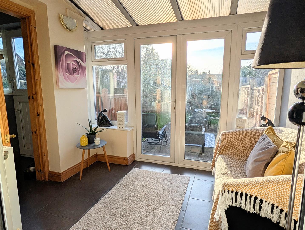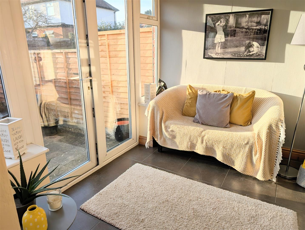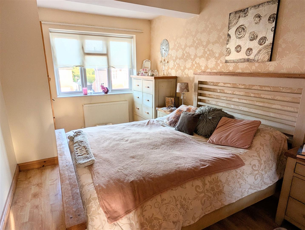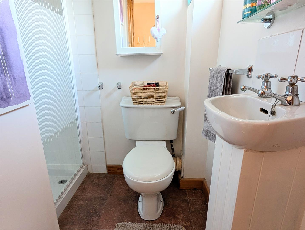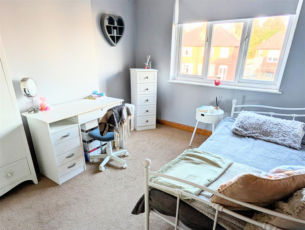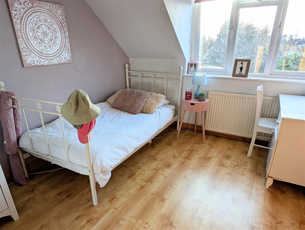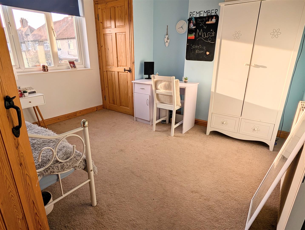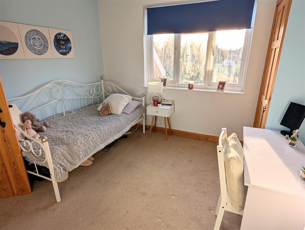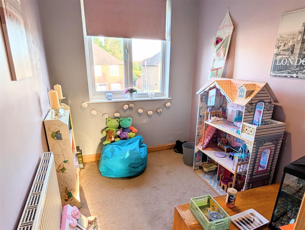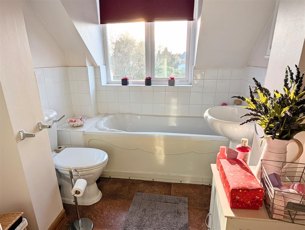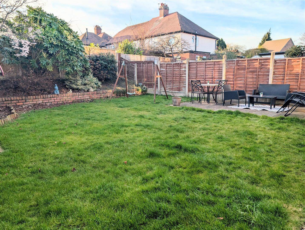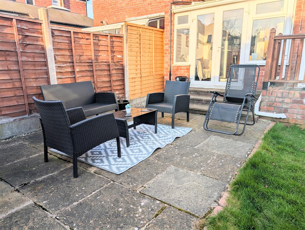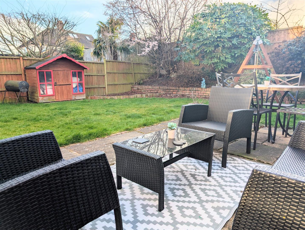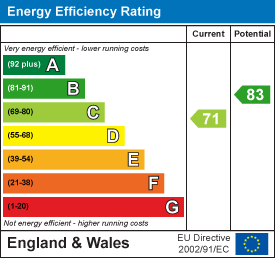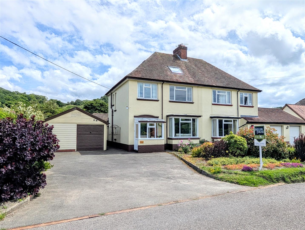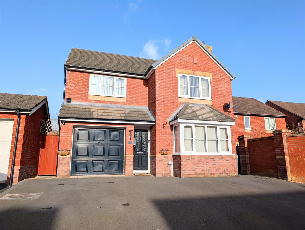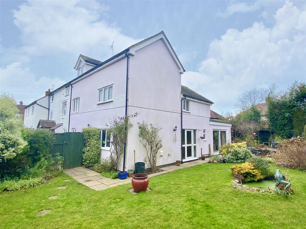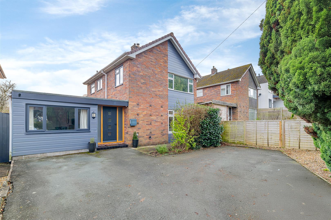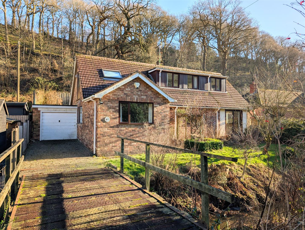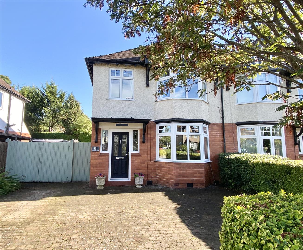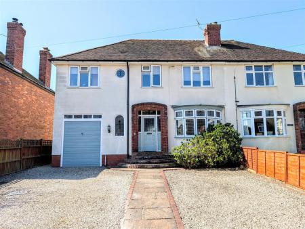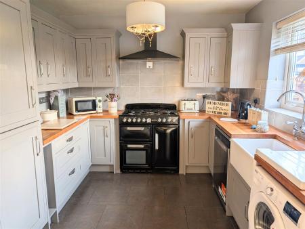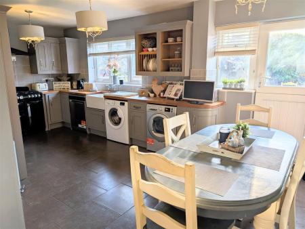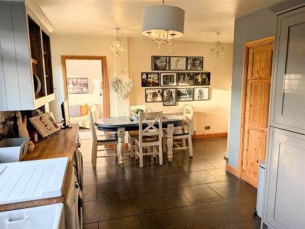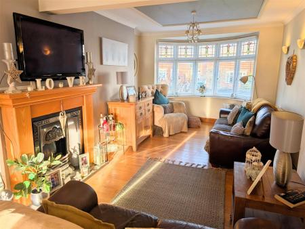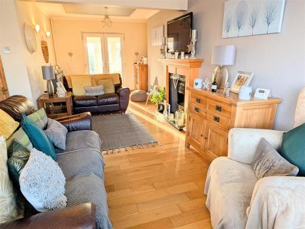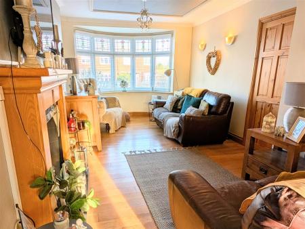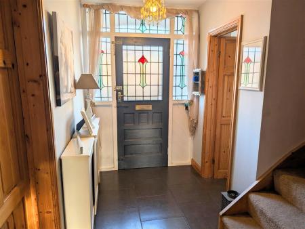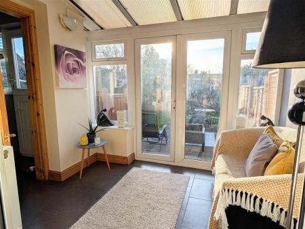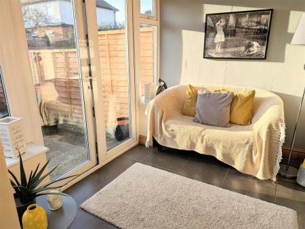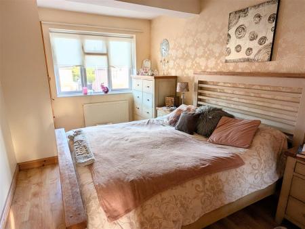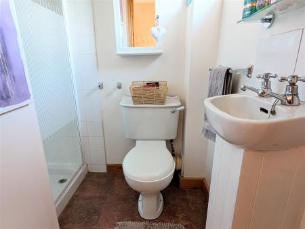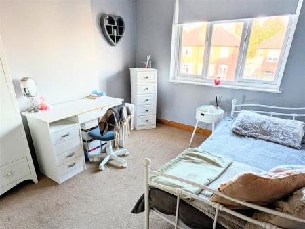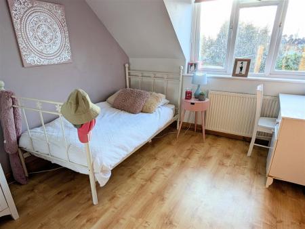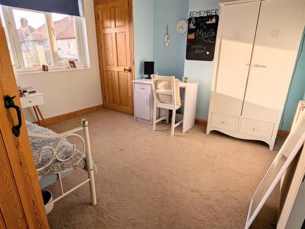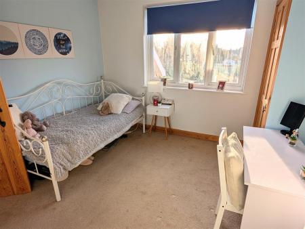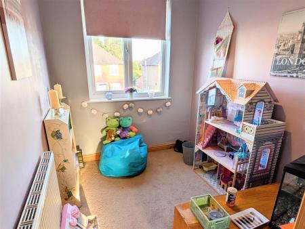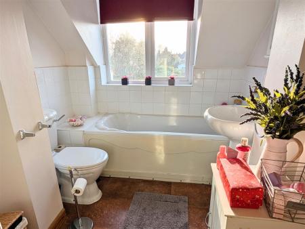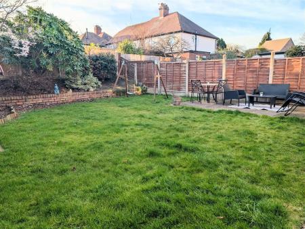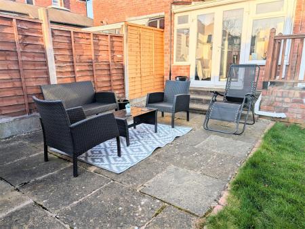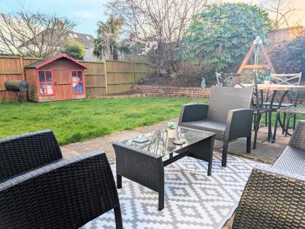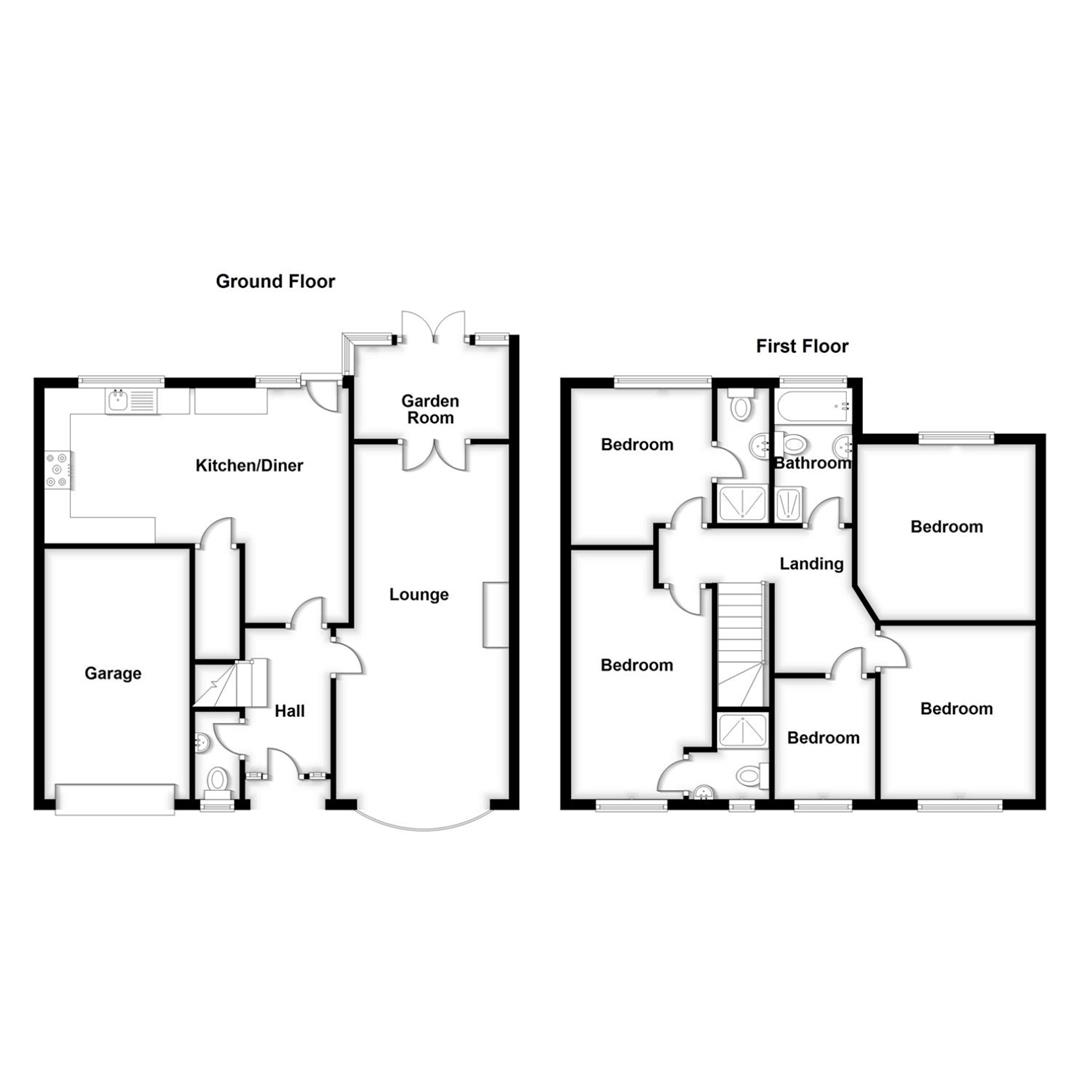5 Bedroom Semi-Detached House for sale in Shrewsbury
This five bedroom semi-detached house has been much improved and extended to provide spacious family accommodation briefly comprising; entrance hall, cloakroom, living room, garden room, kitchen/dining room, two bedrooms with en suite shower rooms, three further bedrooms and family bathroom. Single garage and parking. Attractive enclosed rear garden. The property benefits from gas fired central heating.
The property occupies a convenient cul-de-sac position, on this popular residential area, close to excellent local amenities, including shops, schools, the Royal Shrewsbury Hospital and on a frequent bus service to the town centre.
A spacious, much improved and extended, five bedroom semi-detached house.
Inside The Property -
Entrance Hall -
Cloakroom - Wash hand basin, wc
Lounge - 7.52m x 2.74m (24'8" x 9'0") - Bay window to the front
Coal effect fire with surround and mantel
French doors to:
Garden Room - 2.59m x 1.80m (8'6" x 5'11") - French doors to rear garden
Tiled floor
Kitchen / Dining Room - 5.92m x 4.52m (19'5" x 14'10") - Range of matching wall and base units
Wooden worktops over and Belfast sink
Integrated fridge freezer
Free standing Range style cooker
Tiled floor
Door to rear garden
Large understairs Pantry cupboard
From the entrance hall STAIRCASE rising to FIRST FLOOR LANDING with loft access.
Bedroom 1 - 4.88m x 2.72m (16'0" x 8'11" ) - Window to the front
Wood effect flooring
En Suite Shower Room - Shower cubicle
Wash hand basin, wc
Tiled floor
Bedroom 2 - 3.40m x 2.69m (11'2" x 8'10") - Wood effect flooring
En Suite Shower Room - Shower cubicle
Wash hand basin, wc
Bedroom 3 - 3.40m x 3.38m (11'2" x 11'1") - Cupboard housing gas fired central heating boiler
Bedroom 4 - 3.63m x 3.10m (11'11" x 10'2") -
Bedroom 5 - 2.44m x 1.96m (8'0" x 6'5") -
Bathroom - Shower cubicle
Panelled bath
Wash hand basin, wc
Outside The Property -
Single Garage -
The property is approached over gravelled forecourt providing ample parking, with pathway to the reception area.
Enclosed REAR GARDEN laid mainly to lawn with paved patio area, raised shrub beds and borders.
Property Ref: 70030_33747064
Similar Properties
Gwynant, 1 Ludlow Road, Little Stretton, Church Stretton SY6 6RF
4 Bedroom Semi-Detached House | Offers in region of £430,000
This well presented and extended, 4 bedroomed, semi detached family house provides well planned and well proportioned ac...
4 Napoleon Drive, Bicton Heath, Shrewsbury, SY3 5PH
4 Bedroom Detached House | £425,000
This spacious, well presented detached family home provides well planned and well proportioned accommodation briefly com...
42 Mytton Oak Road, Copthorne, Shrewsbury SY3 8UD
3 Bedroom Terraced House | Offers in region of £425,000
The property provides well planned and well proportioned accommodation throughout arranged over 3 levels. It has been gr...
239 Copthorne Road, Shrewsbury, SY3 8LP
4 Bedroom Detached House | Offers in region of £435,000
This modern detached property provides well planned and well proportioned accommodation throughout and has been much imp...
81 Ludlow Road, Church Stretton, SY6 6AD
5 Bedroom Detached Bungalow | Offers in region of £435,000
This spacious four/five bedroom detached dormer bungalow, provides well planned accommodation requiring some upgrading a...
51 Woodfield Road, Shrewsbury, SY3 8HY
3 Bedroom Semi-Detached House | Offers in region of £435,000
This three bedroom semi-detached house is situated on a generous plot offering valuable space to the side, perfect for e...
How much is your home worth?
Use our short form to request a valuation of your property.
Request a Valuation

