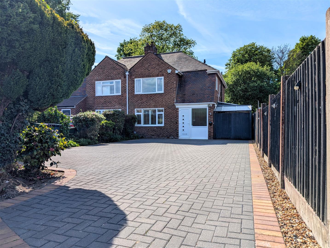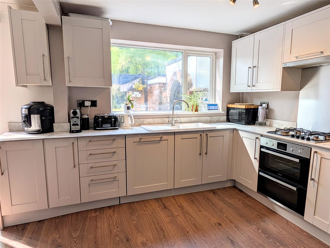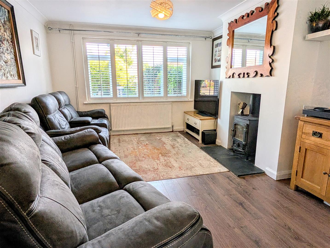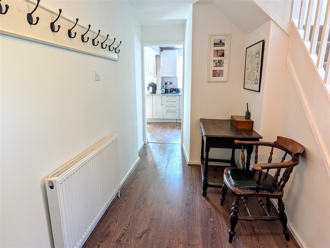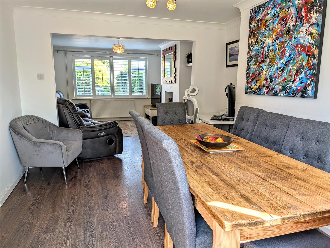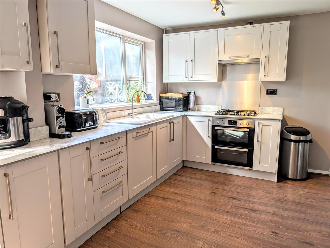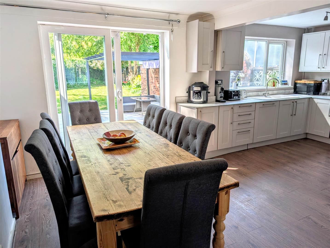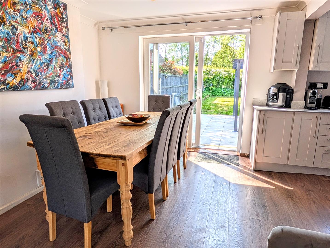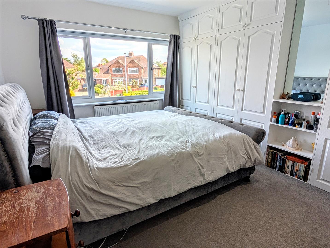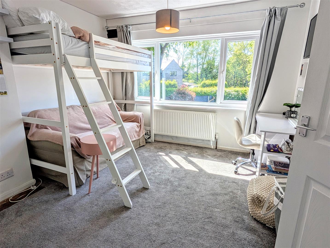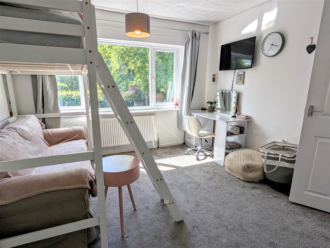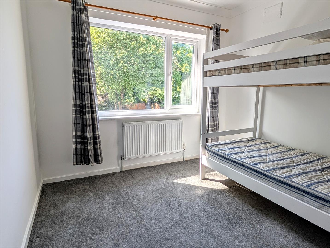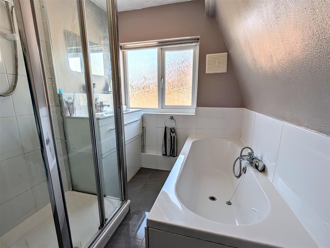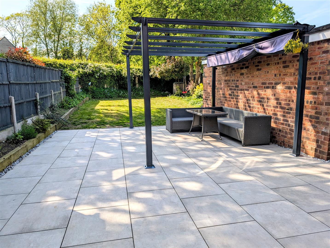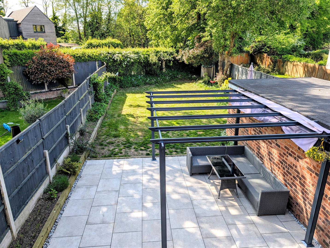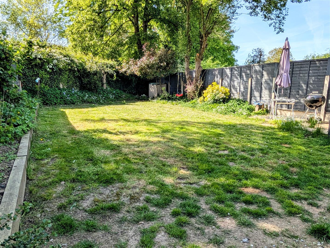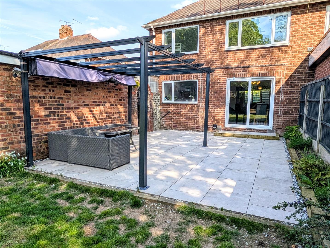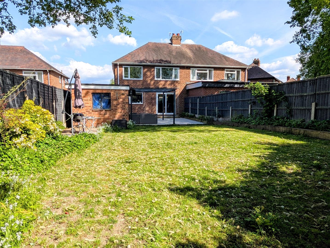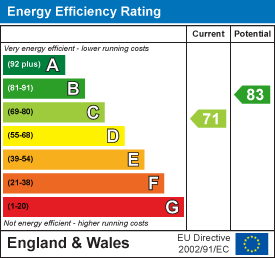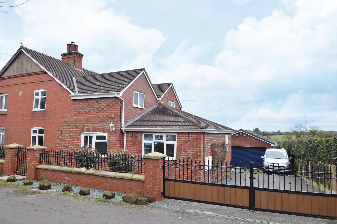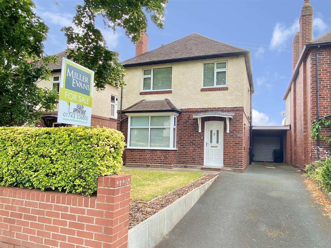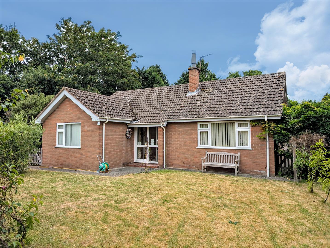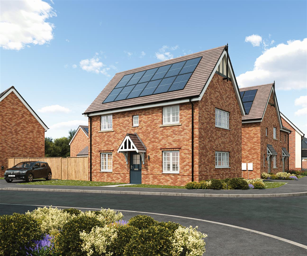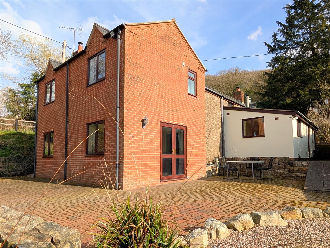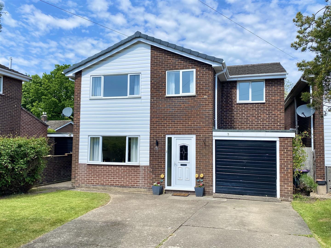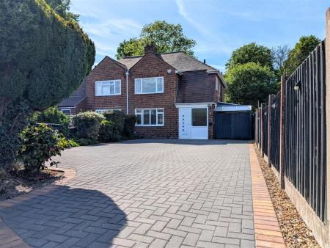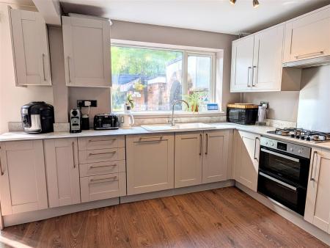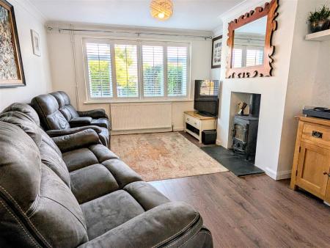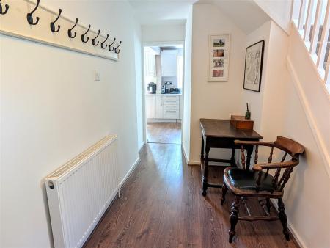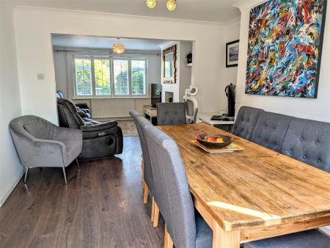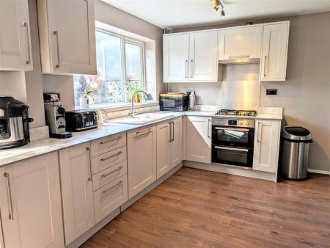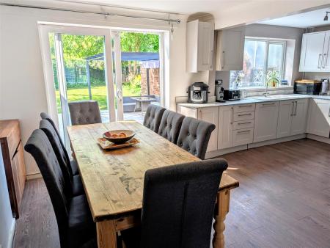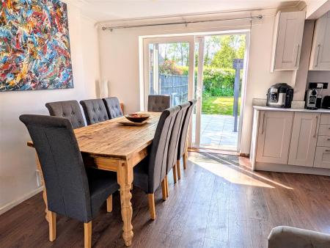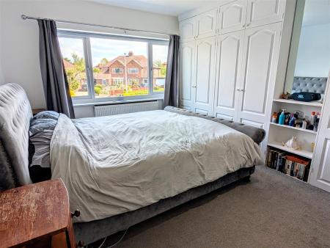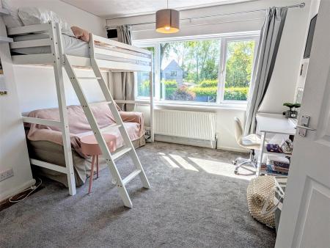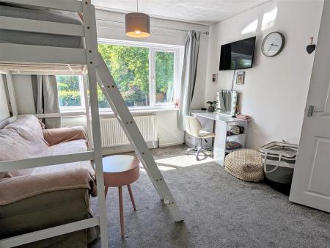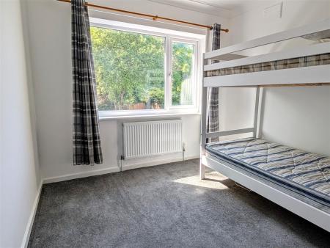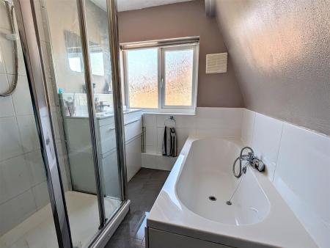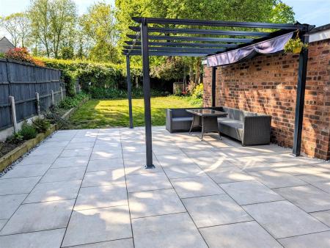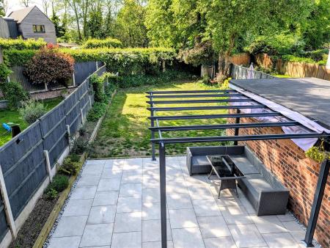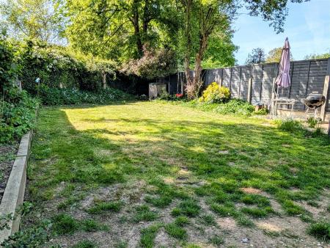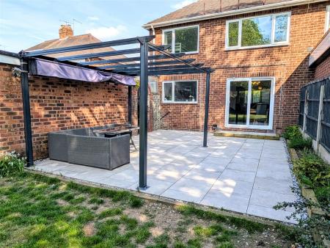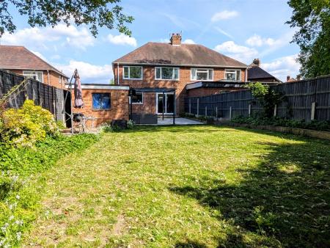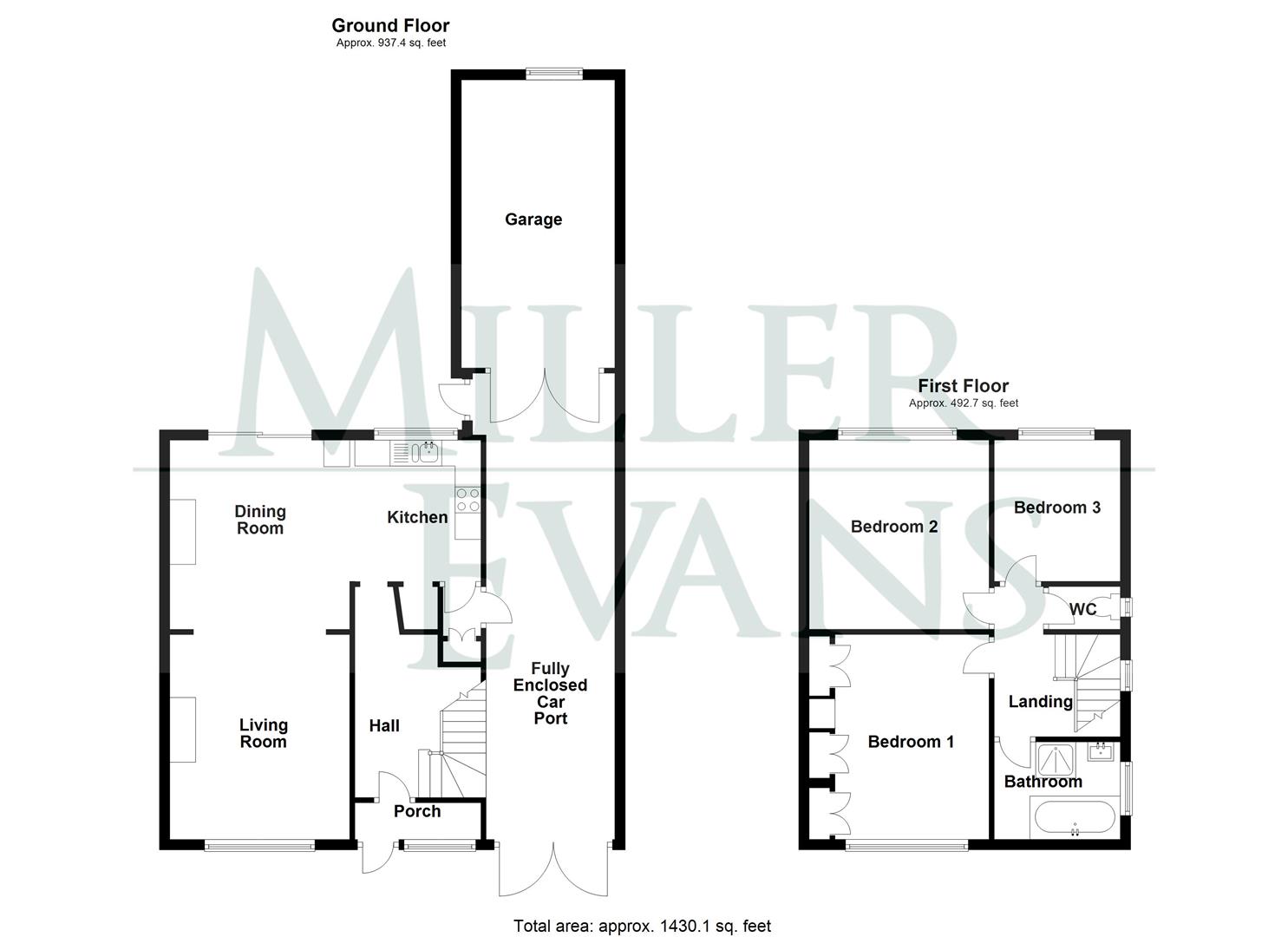- A neatly kept, well appointed and improved, 3 bedroomed, semi-detached family house.
- Living room, dining room, conservatory, kitchen
- 3 bedrooms, bathroom and separate wc
- Garage, car-port
- Large gardens.
3 Bedroom Semi-Detached House for sale in Shrewsbury
The property provides well planned and well proportioned accommodation throughout with rooms of pleasing dimensions and is neatly presented benefiting from gas-fired central heating and double glazing. The property has multiple possibilities for future building extensions, subject to the necessary planning permission
Situated in a pleasant and quiet cul-de-sac in this popular residential area, well placed within easy walking distance of excellent amenities including local shops, local parks, popular schools, the Royal Shrewsbury Hospital. Also walking distance to the town centre and close to the Shrewsbury by-pass with M54 link to the West Midlands.
A neatly kept, well appointed and improved, 3 bedroomed, semi-detached family house.
Inside The Property -
Entrance Porch -
Spacious Entrance Hall -
Living Room - 3.96m x 3.48m (13'0" x 11'5") - A pleasant room with window overlooking the garden and the forecourt to the front.
Fireplace with inset Clearview log burning stove.
Opening to:
Dining Room Area - 3.66m x 3.48m (12'0" x 11'5") - Double glazed doors to rear garden
Kitchen - 2.73m x 2.44m (8'11" x 8'0") - Neatly appointed and fitted with a range of matching modern units with integrated appliances.
Walk in larder cupboard.
Rear Lobby - With storage cupboard and door allowing access to the car-port.
From the entrance hall a STAIRCASE rises to the FIRST FLOOR LANDING
Bedroom 1 - 3.96m x 3.48m (13'0" x 11'5") - Fitted with a range of built in wardrobes.
Window to the front.
Bedroom 2 - 3.66m x 3.30m (12'0" x 10'10") - Window overlooking the rear garden.
Bedroom 3 - 2.64m x 2.44m (8'8" x 8'0") - Window with similar views to bedroom 2.
Bathroom - Neatly appointed with a modern panelled bath
Walk in shower cubicle
Hand basin
Separate Wc - Low type flush.
Outside The Property -
Good Sized Car Port - Two double doors, door to:
Garage - With double doors, concrete floor, electric light and power supply.
TO THE FRONT the property is set back from the road by a generous forecourt and approached over a newly landscaped paved drive, providing ample PARKING FOR FOUR CARS, leading to the car port and the formal reception area. The neatly kept forecourt is laid to lawn with shrubbery and rose displays, the whole neatly kept.
To the rear there is a particularly LARGE GARDEN with a paved patio area, lawn, established shrubs and trees and enjoys a sunny westerly aspect.
Property Ref: 70030_33867847
Similar Properties
2 Weyland Cottage, Marton Road, Baschurch, Shrewsbury, SY4 2BW
4 Bedroom Cottage | Offers in excess of £375,000
This four bedroom semi-detached property has been much improved and extended to provide well planned and well proportion...
88 Monkmoor Road, Shrewsbury, SY2 5AY
3 Bedroom Detached House | Offers in region of £375,000
NO CHAIN This cherished, three bedroom detached family home, has recently been improved and is presented throughout to a...
Crown Villa, Ford, Shrewsbury, SY5 9LB
2 Bedroom Detached Bungalow | Offers in region of £375,000
This unique and well maintained two bedroom detached bungalow set on an extensive plot with a large workshop has potenti...
Plot 16, The Chapman, Willow Rise, Bomere Heath, Shrewsbury
3 Bedroom Detached House | Offers in region of £380,000
5% deposit contribution (�19,000.00)The Champman is a 3 bedroomed home with open plan kitchen and dining are...
35 Snailbeach, Minsterley, Shrewsbury, SY5 0NS
3 Bedroom House | Offers in region of £385,000
This unique detached three bedroom family home provides well planned and well proportioned accommodation throughout, bri...
3 Adswood Grove, Shrewsbury, SY3 9QG
4 Bedroom Detached House | Offers in region of £385,000
This four bedroom detached property has been much improved and extended to provide well planned and well proportioned ac...
How much is your home worth?
Use our short form to request a valuation of your property.
Request a Valuation

