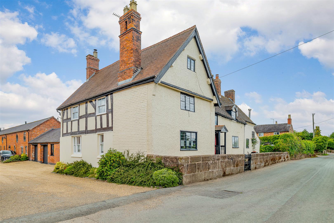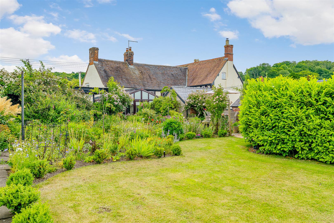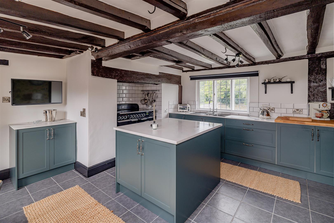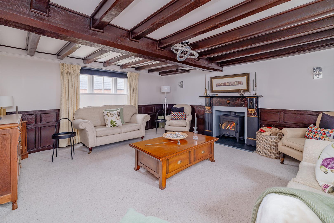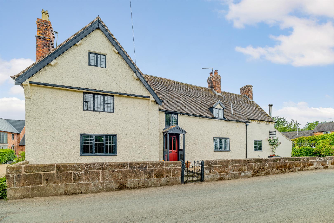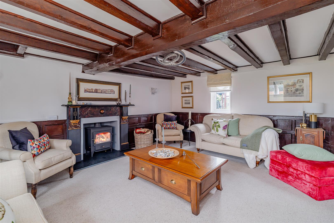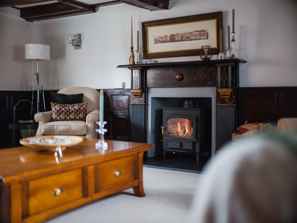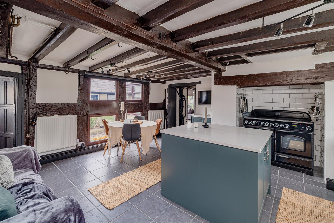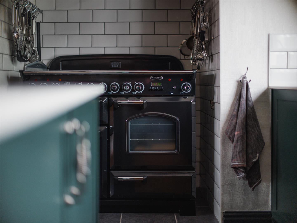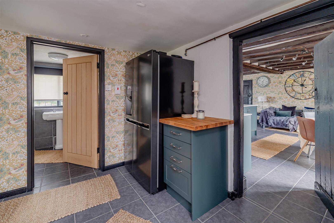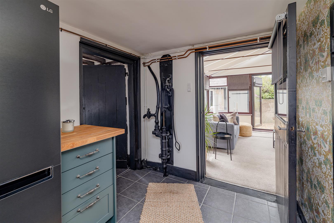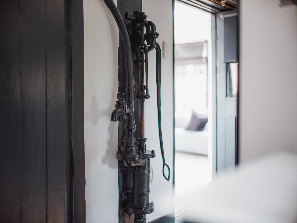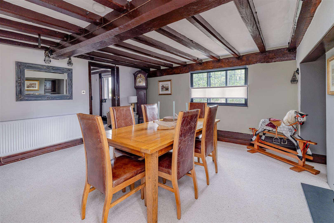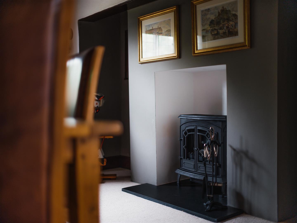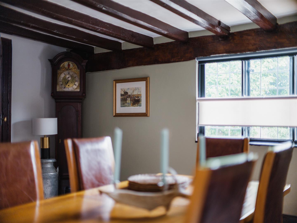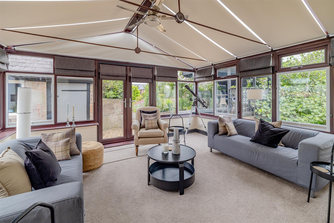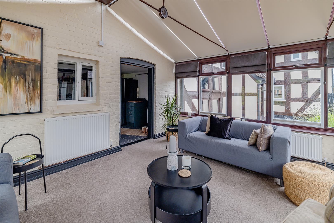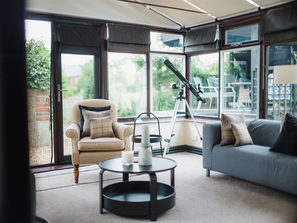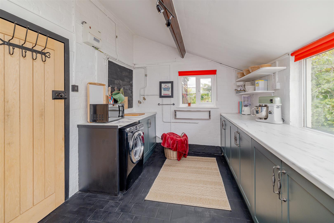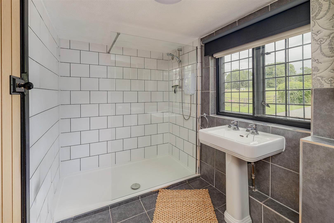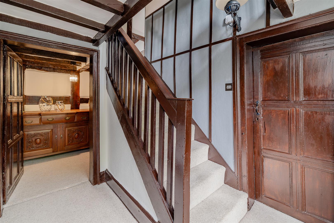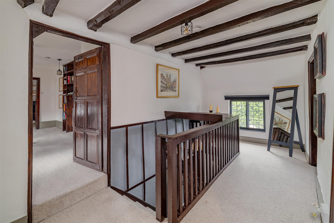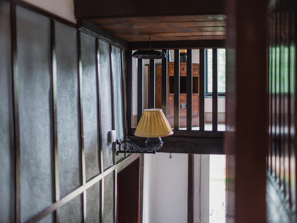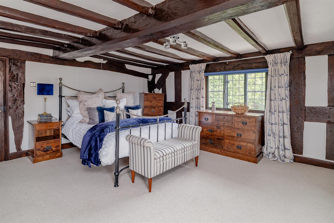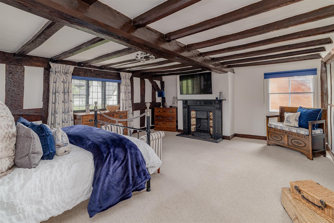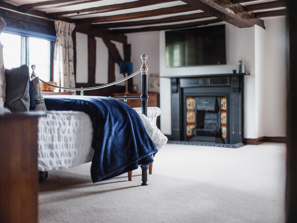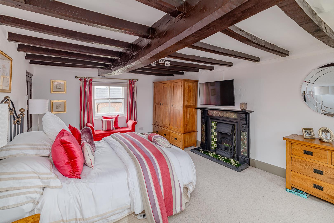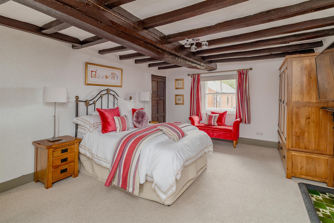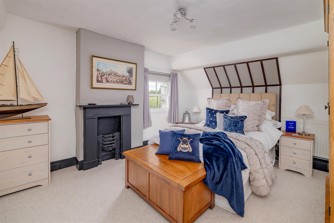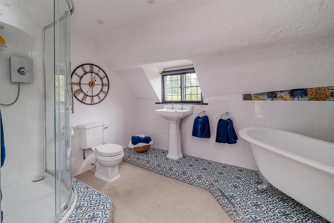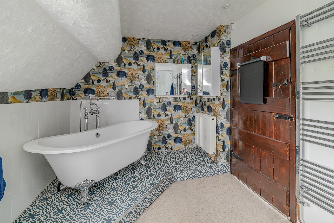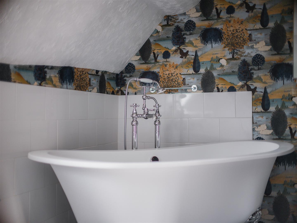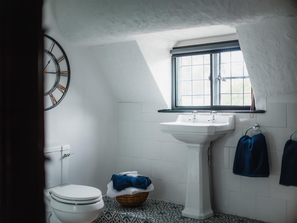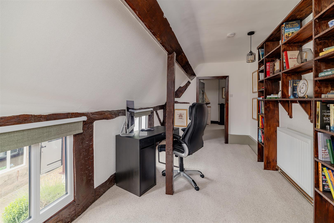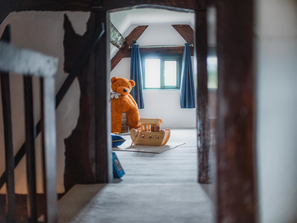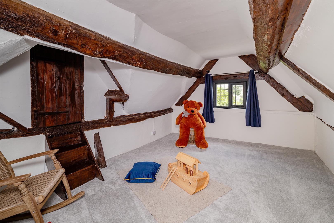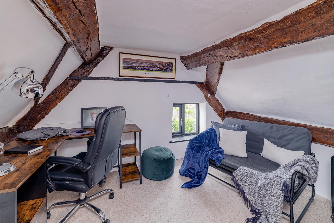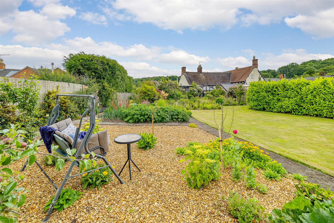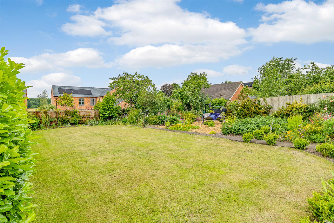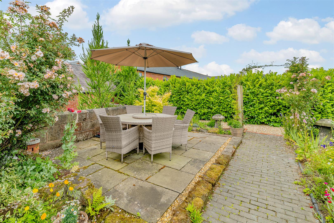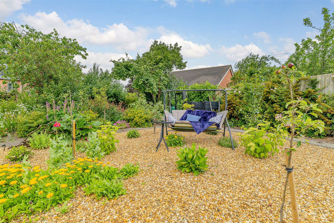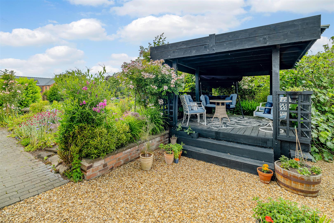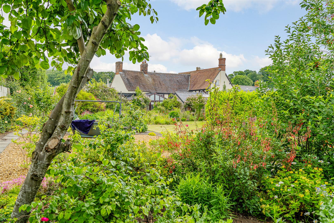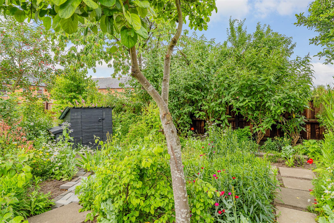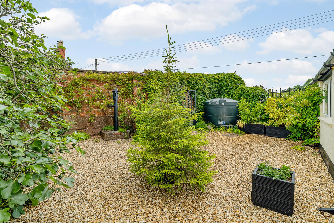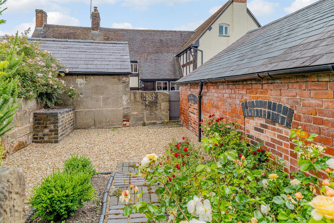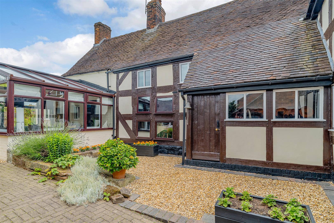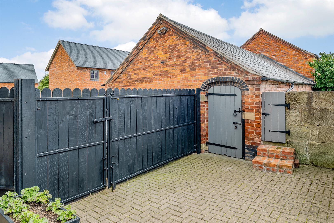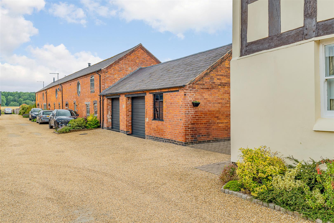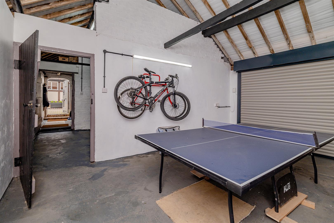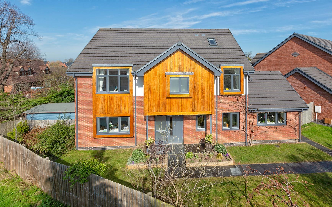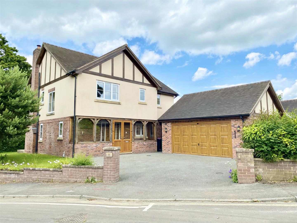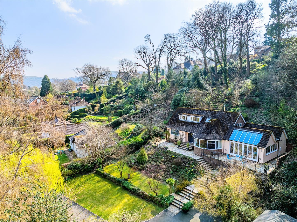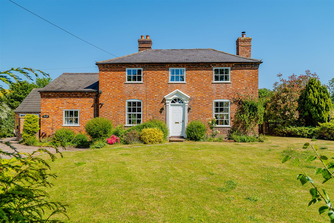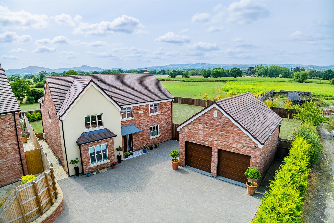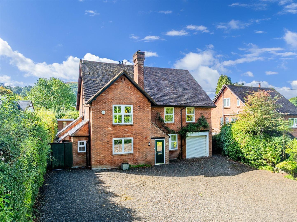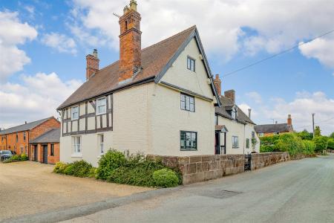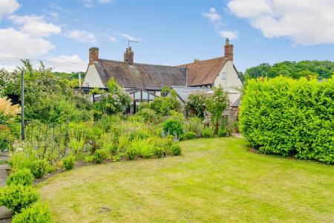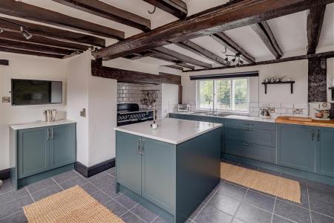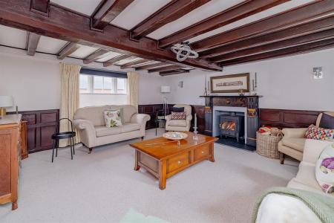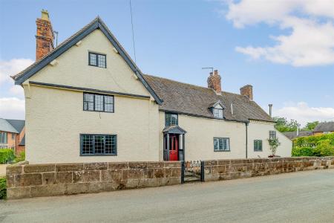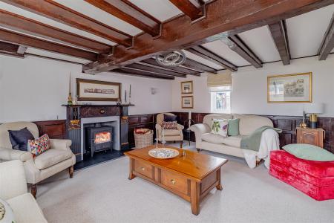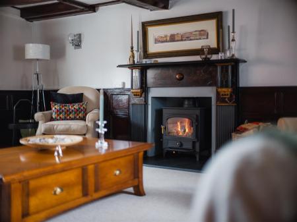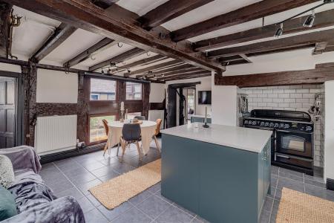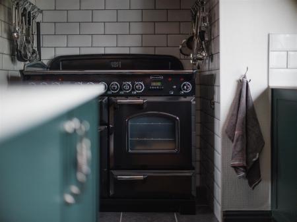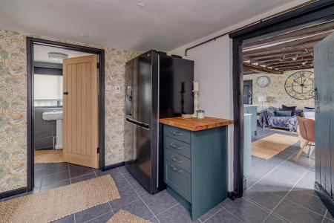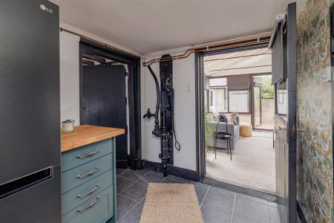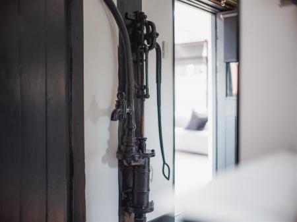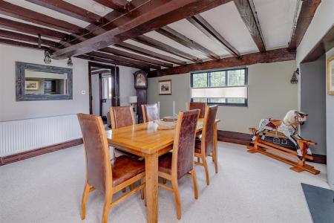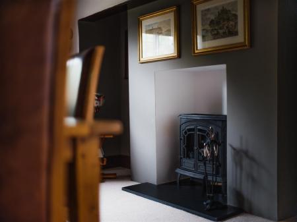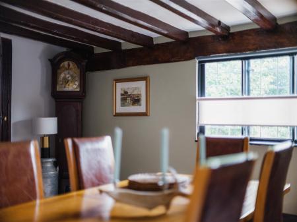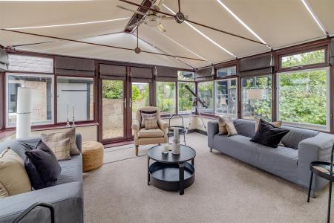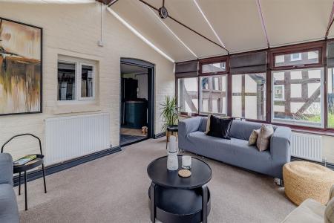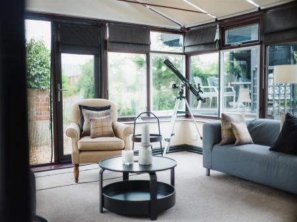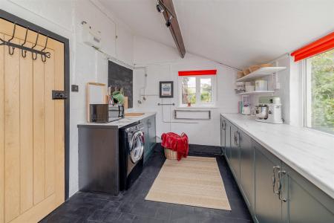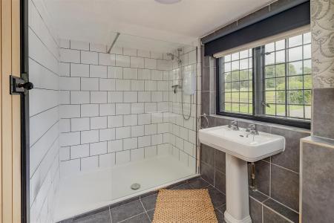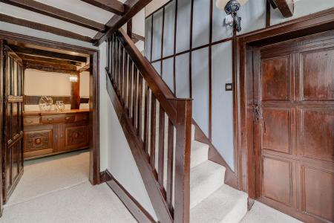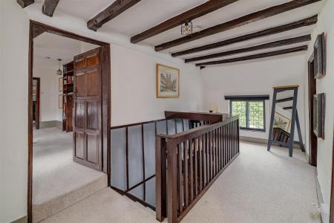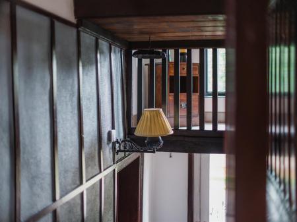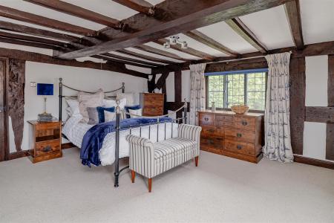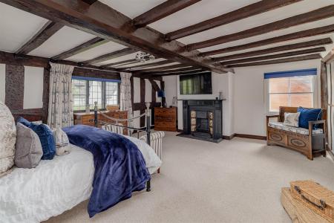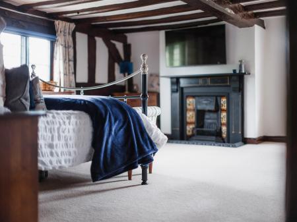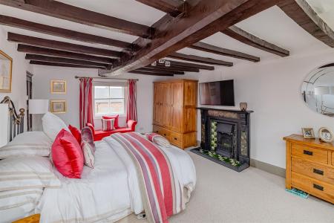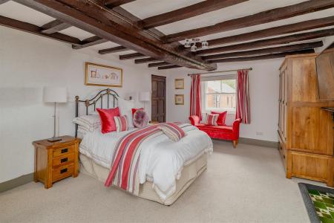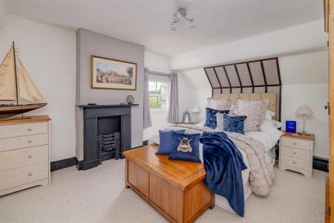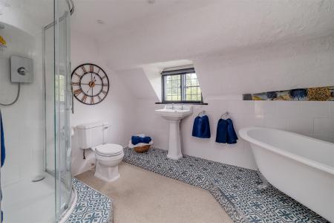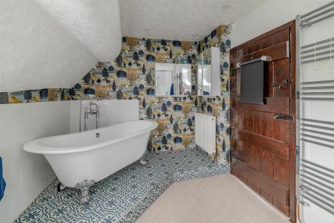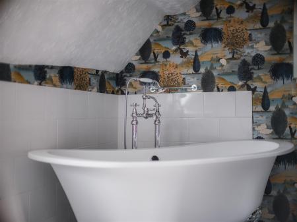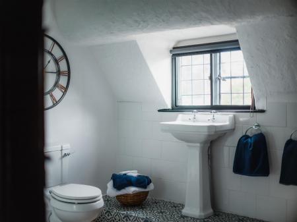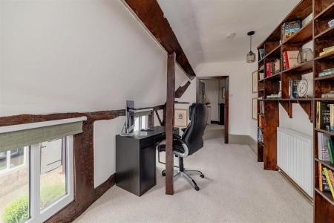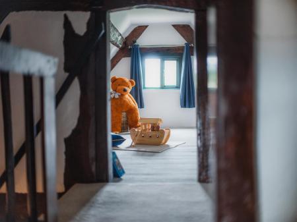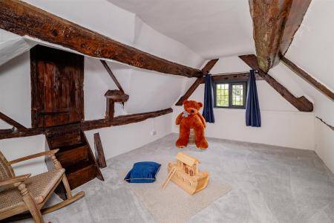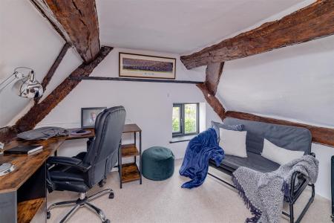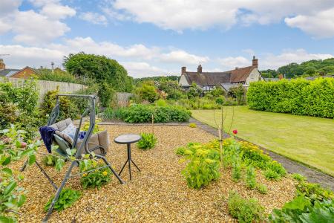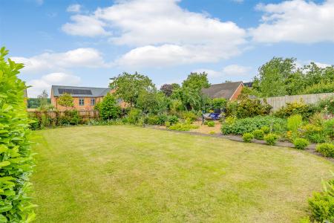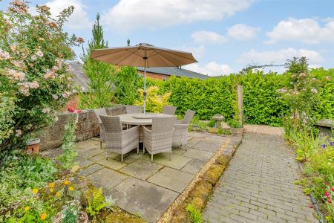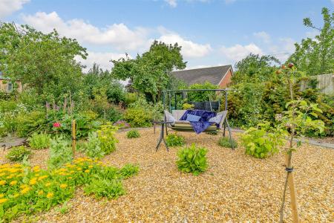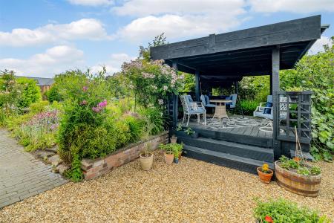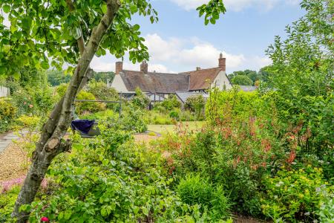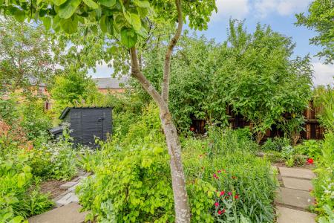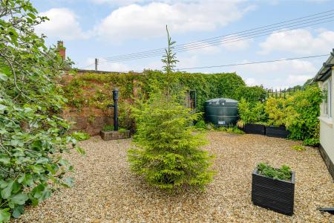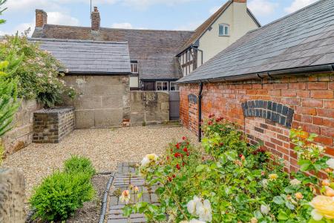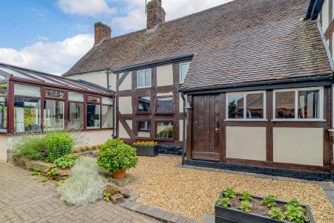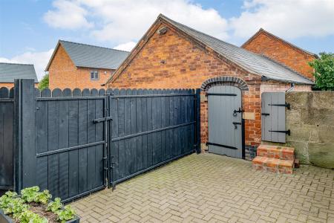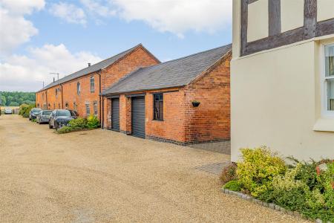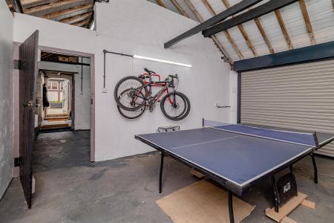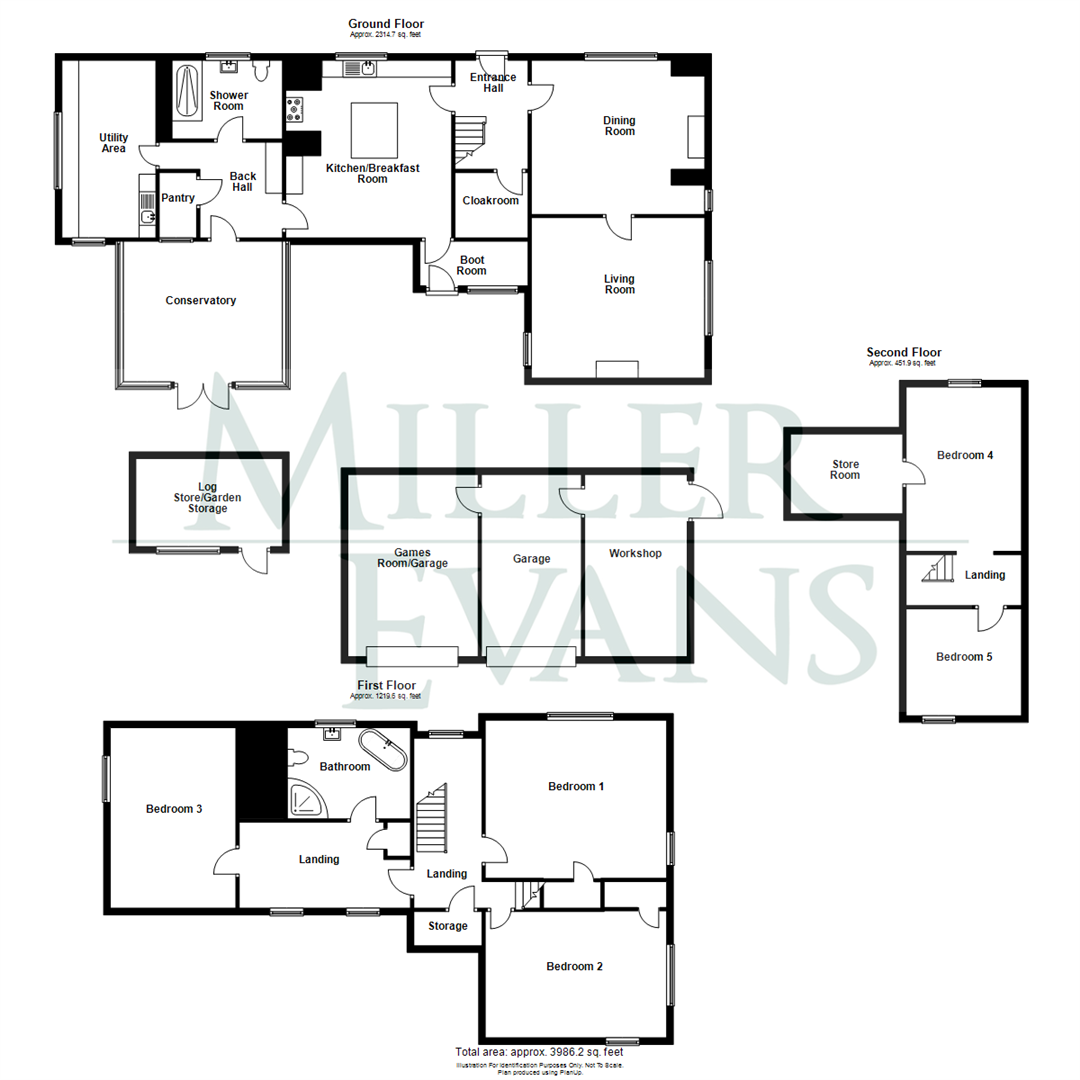- Superior and individual Grade II Listed farmhouse
- Undergone complete renovation
- Accommodation arranged over three floors
- Five bedrooms, bathroom and shower room
- Two reception rooms, breakfast kitchen and conservatory
- Two garages and workshop
- Large, well stocked gardens
- Pleasant village location
- Many original features
- No upward chain
5 Bedroom Detached House for sale in Shrewsbury
This superior, individual Grade II Listed farmhouse has been completely renovated to provide spacious accommodation, yet retaining many original features including original fireplaces, 17th century doors, ceiling beams and timbers. This five bedroom property has accommodation arranged over three floors and is set within a good sized and well stocked garden extending to approximately 1/3 of an acre. The property has been rewired and a new roof have been fitted to the garages and benefits from a biomass boiler fed by wood pellets, as well as the original oil fired central heating boiler.
The property is attractively and conveniently positioned towards the fringe of this much sought after village which is surrounded by unspoilt countryside and stunning woodland walks. Commuters are well placed for easy access to nearby towns including Shrewsbury and Wem, which both provide a vast arrange of amenities including good schools, local shops and a rail service.
An immaculately presented and completely renovated, five bedroom, Grade II Listed farmhouse offering spacious and versatile accommodation with a wealth of charm and character.
Inside The Property -
Entrance Hall -
Cloakroom -
Dining Room - 4.60m x 5.18m (15'1" x 17'0") - Beamed ceiling timbers
Clearview wood burning stove
Living Room - 4.78m x 5.18m (15'8" x 17'0") - Wainscoting panelling to the walls
Beamed ceiling
Clearview log burning stove with surround and mantel
Kitchen / Breakfast Room - 5.30m x 4.95m (17'5" x 16'3") - Beautifully fitted with a range of matching wall and base units
Central island unit
Tiled flooring
Range cooker
American style fridge freezer
Door to:
Boot Room - Original timber beams
Door to garden
Inner Hall -
Pantry - 1.95m x 1.12m (6'5" x 3'8") - Fitted shelving
Shower Room - Neatly fitted with a large walk in shower
Wash hand basin, wc
Window
Utility - 5.30m x 2.80m (17'5" x 9'2") - Fitted with matching units with space for washing machine
Conservatory - Double glazed windows enjoying views over the garden
French doors to the garden
Ceiling fan
OAK STAIRCASE rising from the entrance hall to FIRST FLOOR LANDING with large store cupboard.
Bedroom 1 - 4.72m x 5.41m (15'6" x 17'9") - Original wall and ceiling timbers
Original cast iron fireplace
Bedroom 2 - 3.77m x 5.41m (12'4" x 17'9") - Original cast iron fireplace
Ceiling timbers
Inner Landing - Ceiling timbers
Bedroom 3 - 5.39m x 3.75m (17'8" x 12'4") - Cast iron fireplace
Bathroom - Neatly fitted with a free standing roll top bath
Corner shower cubicle
Wash hand basin, wc
STAIRCASE from first floor landing to SECOND FLOOR LANDING with many original timbers.
Bedroom 4 - 4.90m x 3.44m (16'1" x 11'3") - Vaulted ceiling timbers
Door to large store room.
Bedroom 5 - 3.19m x 3.44m (10'6" x 11'3") - Vaulted ceiling timbers
Outside The Property -
Garage / Games Room - 5.44m x 3.89m (17'10" x 12'9") - Electric roller door
Garage 2 - 5.44m x 2.97m (17'10" x 9'9") - Electric roller door
Door to:
Workshop - 5.44m x 3.05m (17'10" x 10'0") - Power and lighting.
Door to side of property
The property is divided from the road by a dwarf sandstone wall with cast iron pedestrian gate with pathway flanked by gravelled area with shrub borders. Driveway leading to wooden gates providing secure parking space.
Good sized, well stocked garden laid mainly to lawn with gravelled seating area, further paved seating area and a host of established trees, mature shrubs and herbaceous borders. Kitchen garden with Old Water Pump. Newly fitted Pergola providing a superb entertaining space. Outside cold water tap, lighting and electrics. Log Store / garden store shed.
Property Ref: 70030_33977606
Similar Properties
3 Minton Court, St Andrews Road, Radbrook, Shrewsbury SY3 6DX
6 Bedroom Detached House | Offers in region of £700,000
A superior, spacious and luxuriously presented family residence, lavishly appointed with high quality finish and extendi...
1 Helmeth Road, Church Stretton, SY6 7AS
4 Bedroom House | Offers in region of £695,000
This superior 4 bedroom detached home provides well planned and well proportioned accommodation throughout, briefly comp...
Baybrook, Longhills Road, Church Stretton, SY6 6DS
4 Bedroom Detached House | Offers in region of £695,000
This immaculately presented, extended, four bedroom detached dormer bungalow provides well planned accommodation briefly...
Elm Farm Cottage, Welshpool Road, Bicton Heath, Shrewsbury SY3 5AH
5 Bedroom Detached House | Offers in region of £715,000
This spacious and character filled 5 bedroomed detached extended cottage has a farmhouse feel and provides well planned...
Sandybank House, Dorrington, Shrewsbury SY5 7LW
5 Bedroom Detached House | Offers in region of £750,000
A superior, five bedroom detached family house providing spacious accommodation briefly comprising; large reception hall...
84 Sandford Avenue, Church Stretton, SY6 7AA
5 Bedroom Detached House | Offers in region of £775,000
This imposing five bedroom detached family home benefits from spacious family accommodation briefly comprising; entrance...
How much is your home worth?
Use our short form to request a valuation of your property.
Request a Valuation

