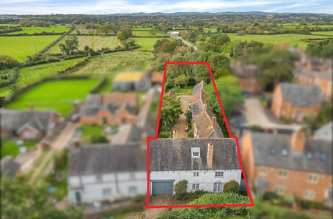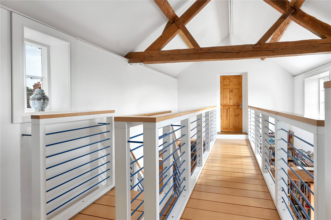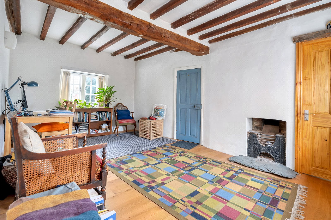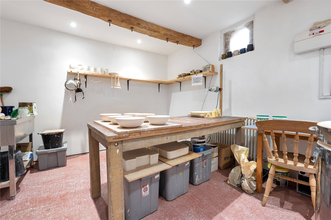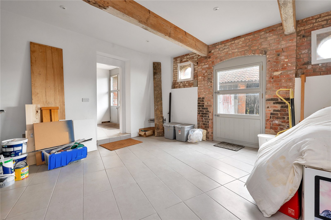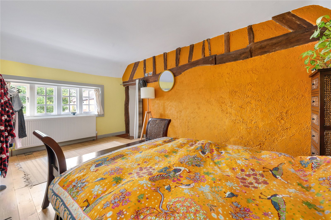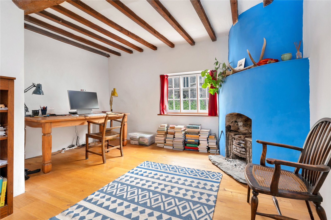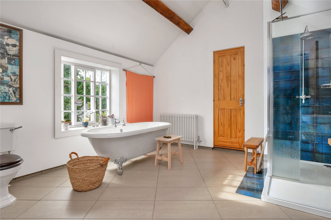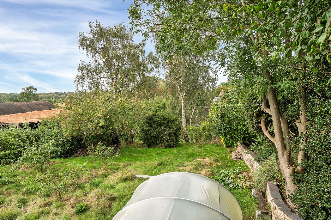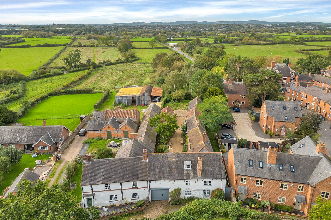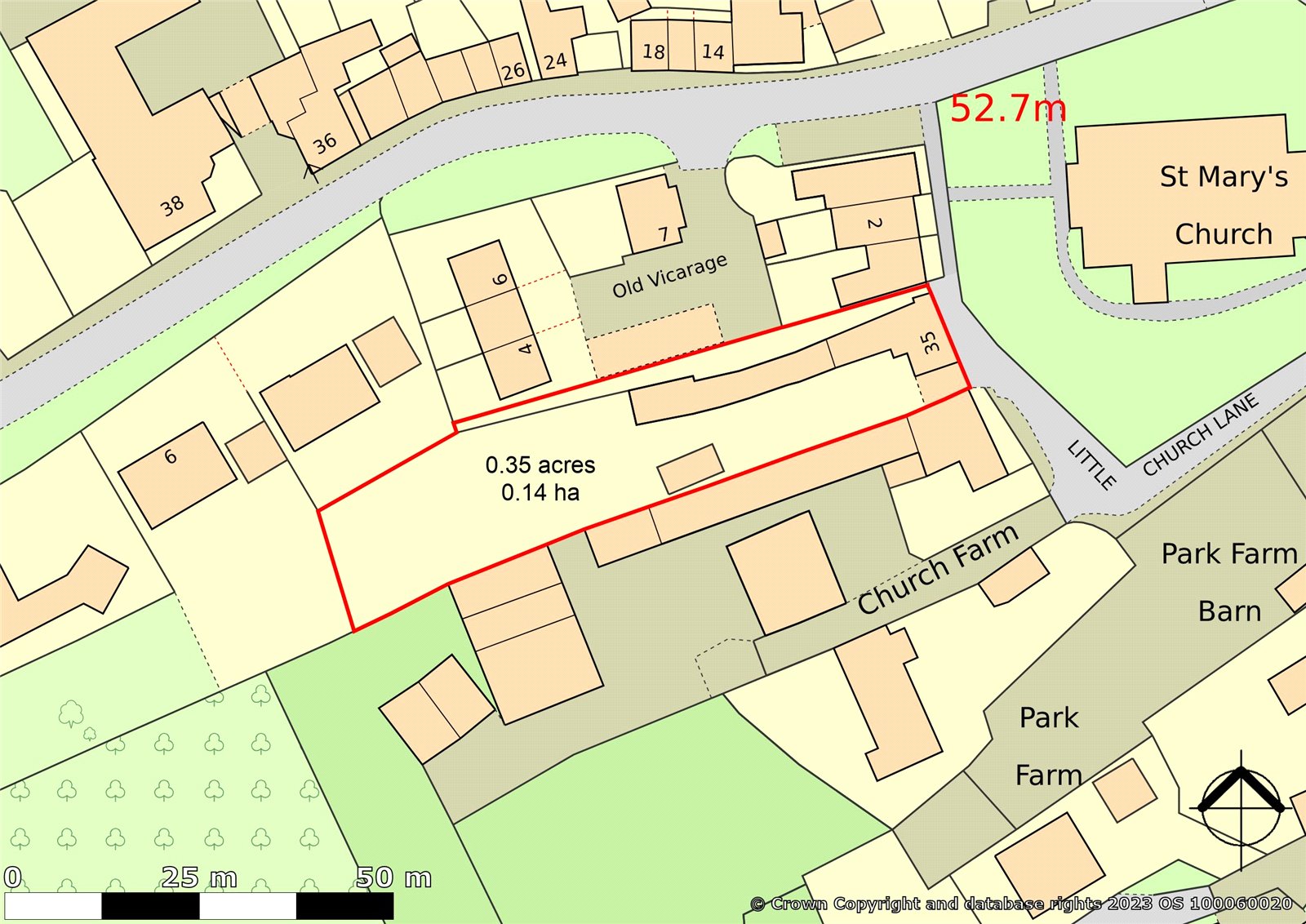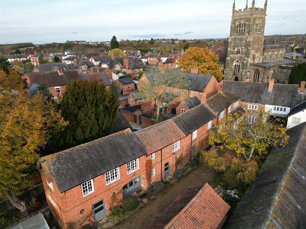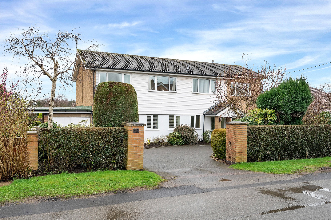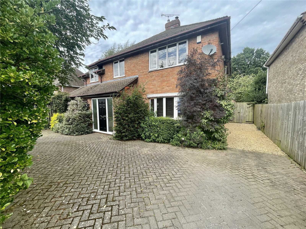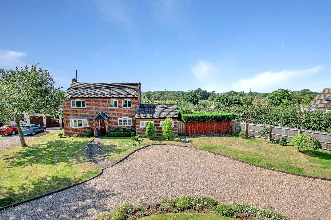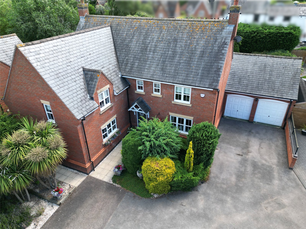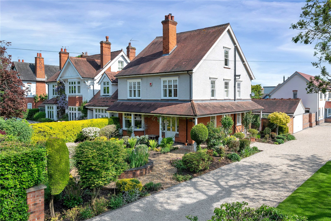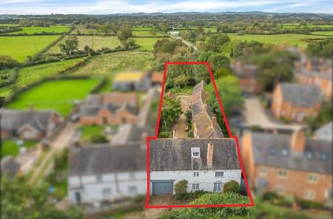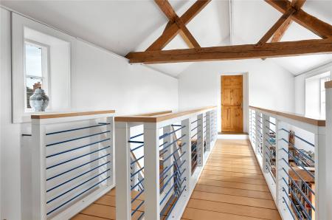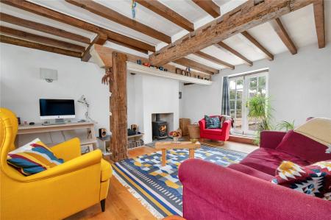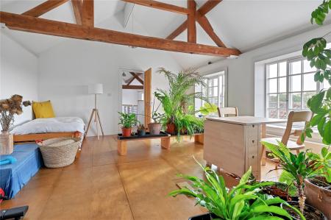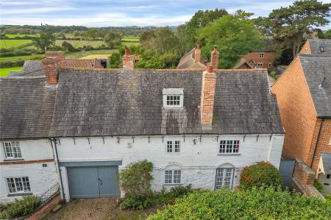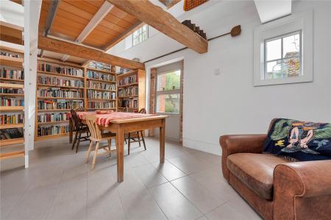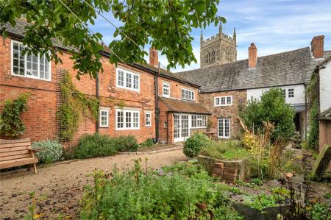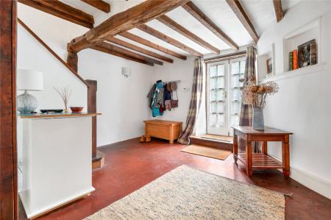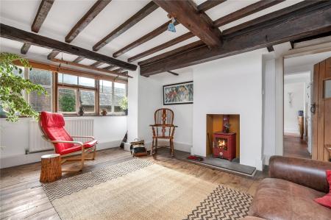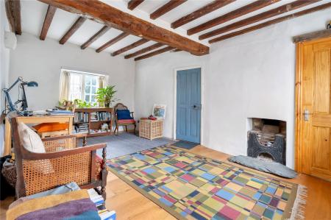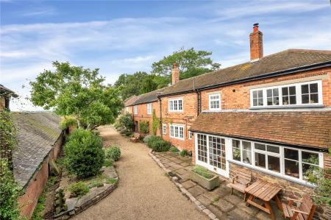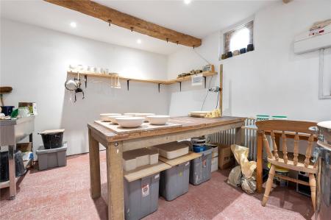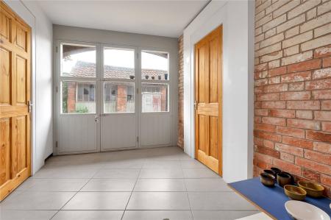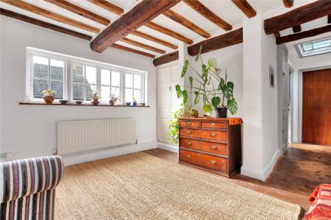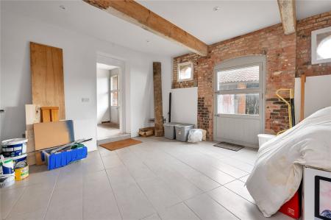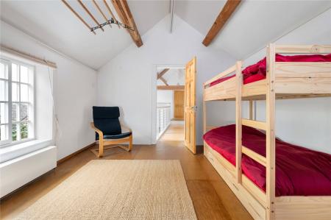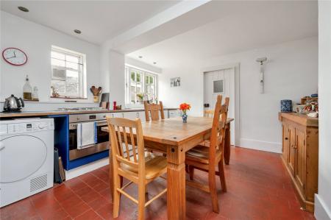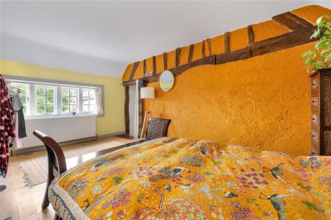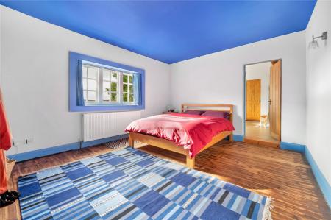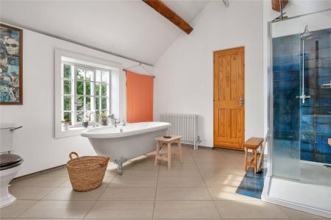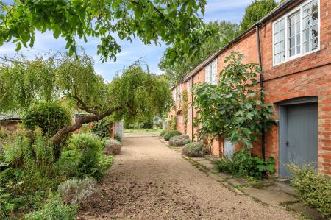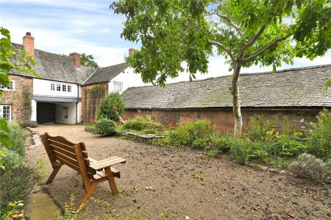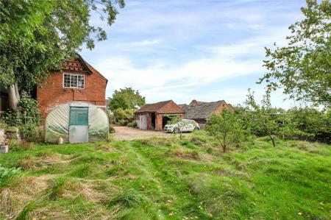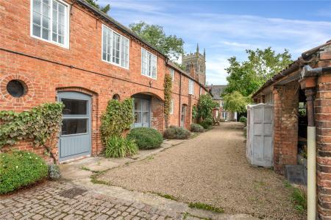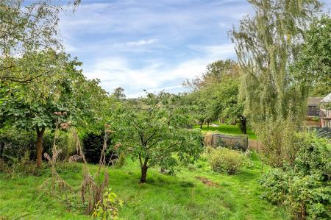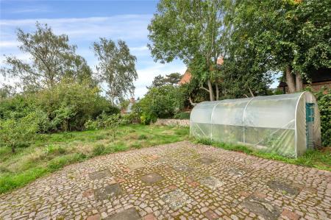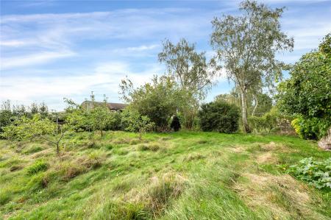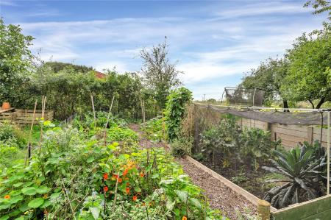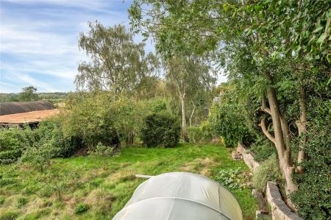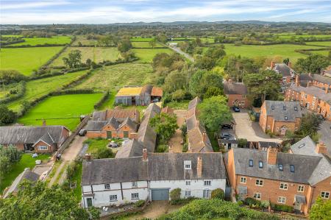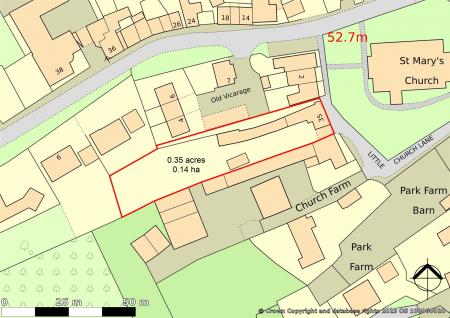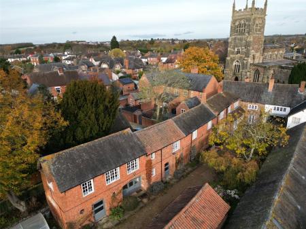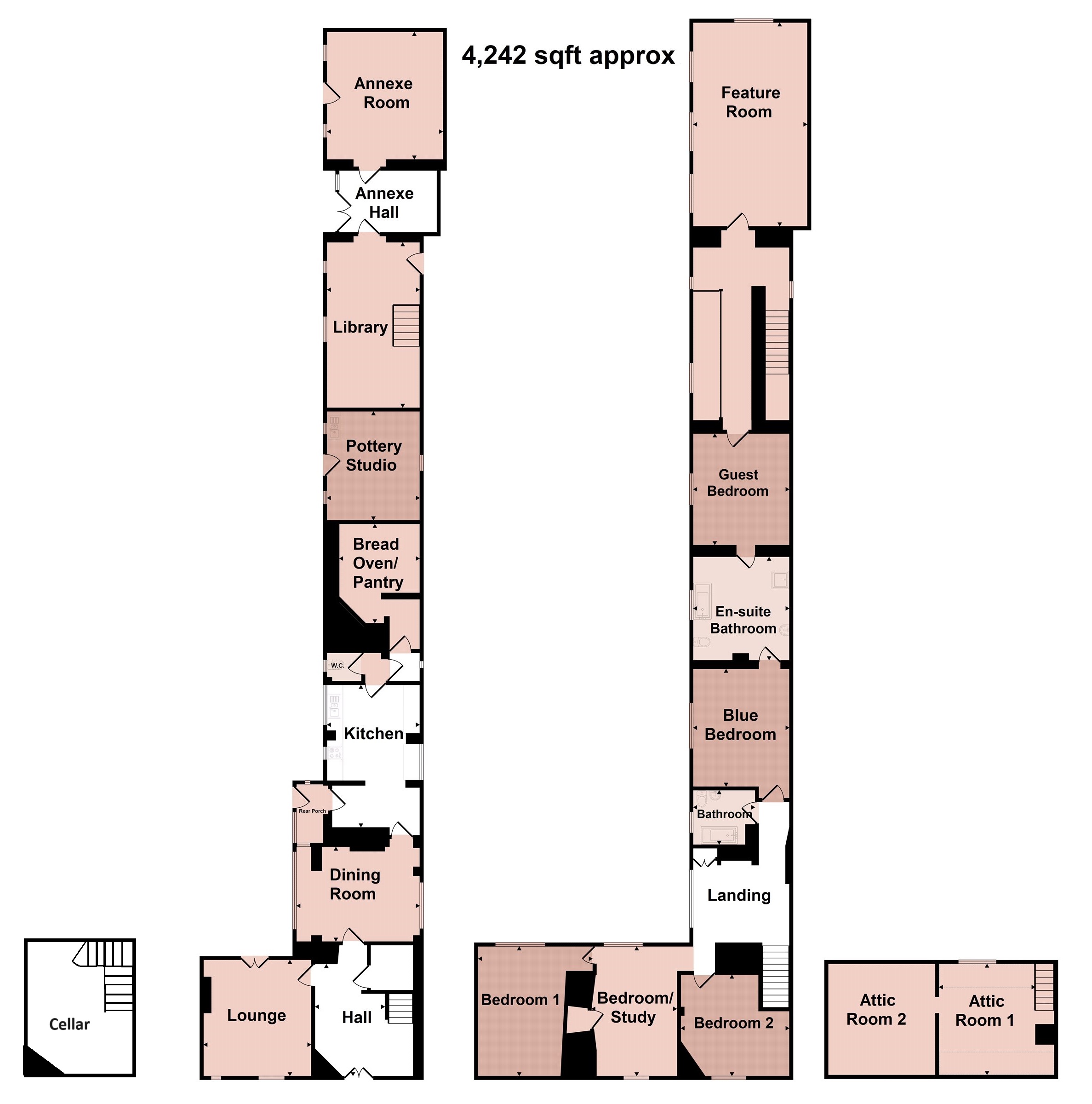- A Substantial Period Property
- Nestling on a No Through Lane Adjacent to the Village Church
- Accommodation Extending to Approximately 4,242 Square Foot
- Vast Array of Original Character Features
- Sympathetically Restored and Improved Throughout
- Extensive South West Facing Gardens
- Gated Carriage Arch Entrance onto Extensive Driveway
- Grade II Listed
- Council Tax Band D
- Tenure Freehold
5 Bedroom House for sale in Sileby
** A SPECTACULAR AND VERSATILE GRADE II LISTED HOME SET IN A VIBRANT VILLAGE OFFERING OVER 4,200 SQ FT OF ACCOMMODATION **
A truly unique property offering a vast array of original character features and set in a magical tucked away backwater position nestled beautifully against the Grade II listed St. Marys village church and adjacent character properties. Offering approximately 4,242 square foot of flexible and versatile character accommodation over two floors, this incredible property presents a rare opportunity for flexible living accommodation for dependent relatives, office, leisure or home business incorporating spectacular versatility and impressive character features through every inch of this deceptively spacious home. The stunning gardens (extend to approximately 0.35 acre) being mostly walled and with various entertainment areas and having a large sweeping gravelled driveway through the carriage archway and down towards additional off road parking and garage/store. The gardens are well tended in a natural style presenting lawned areas, fruit trees and various vegetable planting areas. It is almost impossible to appreciate the vast flexible accommodation from a road side glance, this fine period property demands internal inspection to fully appreciate the outstanding accommodation on offer which is a real rarity to the open market.
The Property The Old Glebe House is a fascinating Grade II listed property nestled adjacent to St. Marys Grade II listed church in the centre of the village of Sileby. The house sits in a wonderful position affording open views over the rear onto adjacent farm land and Soar Valley beyond. The property is a substantial stone and brick built house with a graduated Swithland slate roof. To the rear of which is a beautifully restored and converted range of two storey barns which could be used as an extension of the day to day living accommodation or alternatively for home office/leisure facilities, separate annex accommodation for dependent relative or used as a home business area. Dating back to around 1720's the property boasts a wealth of many fine architectural features including inglenook fireplaces and heavily beamed ceilings. The considerable original integrity and character is apparent throughout the property. This property is expected to attract potential purchasers from far and wide as it is perfectly situated a stones throw from the numerous shops, pubs, cafes, restaurants and facilities of the bustling Sileby village centre in addition to the village train station providing a link to Leicester station changing to Midland mainline to London St. Pancras, giving the ability to arrive in London within approximately one and a half hours.
Entrance Hall8'8" x 13'10" (2.64m x 4.22m). A spacious entrance hall with glazed French doors at the entrance, wall light points, oak clad wide staircase riding to the first floor landing, impressive aged floor covering showing character pattina and latch door to the vaulted cellar.
Lounge13'4" 14'4" (4.06m 4.37m). A delightful sitting room enjoying a wonderful array of character with windows overlooking the church, oak flooring, inglenook fireplace with inset log burner and French doors to the rear leading out into the garden.
Dining Room15'5" x 11'9" (4.7m x 3.58m). An everyday room used in conjunction with the kitchen currently as an informal sitting room centred around a delightful log burner, large square window to the left hand side, stripped pine floorboards and with a potential use as a formal dining room.
Kitchen11'6" x 17'7" (3.5m x 5.36m). A deceptively spacious kitchen with quarry tiled flooring, a range of freestanding bespoke solid timber casement furniture and contemporary units with laminate working top and sink unit. There is a built-in Smeg electric oven, gas hob, dual aspect windows and space for various appliances. There is an entrance area into the kitchen leading on to the rear porch which in turn gives direct access out into the garden and driveway.
Rear Lobby A rear lobby giving access to the WC and bread oven.
WC With low level flush WC and window to the side.
Bread Oven/Pantry10' x 12'3" (3.05m x 3.73m). An interesting area currently used as storage having formerly been a working bread oven.
Pottery Studio11'1" x 13'5" (3.38m x 4.1m). Perfectly set for the current owner to use as a semi professional pottery studio being set with plumbing and recess spotlighting. This room could also be used as a studio for a home business and with a separate entrance door directly from the driveway.
Library11'8" x 20'6" (3.56m x 6.25m). A truly stunning part of this property set within the converted double height barn at the rear boasting a unique contemporary styled Mezzanine bridge above linking the upstairs space and with the library itself being used as a reading room and also entertainment/dining room with tiled flooring and onwards access to the annex hallway. The library also has its own separate external entrance door which in turn leads to a secret pathway up to a gate out onto the public pathway adjacent to the church making this an ideal opportunity for anybody wishing to access the property without needing to go through the main house.
Annex Hall A spacious hallway which has flexible use as a sitting room/study area and has stylish bespoke fitted timber panelled double doors and windows within a carriage archway and this hallway also provides access into the ground floor annex room.
Annex Room14'4" x 15'9" (4.37m x 4.8m). An interesting room with tiled flooring, bespoke fitted timber windows and door, feature exposed beams, recess ceiling spotlighting and exposed brickwork. This room is currently used as storage and offers a vast array of potential uses.
First Floor Landing A particularly spacious first floor landing with a vast array of exposed feature beams, ceiling window light into the attic space, window to the side, strip pine flooring and access to majority of rooms including a useful walk-in storage cupboard.
Bedroom One4.33 x 15'11" (4.33 x 4.85m). A spacious double bedroom over the carriage archway enjoying a fabulous view at the rear of the garden and beyond across the Soar Valley. This bedroom is accessed bedroom/study.
Bedroom/Study10'7" x 16'1" (3.23m x 4.9m). Currently used as a study area with window to the front and rear with fabulous views to the front over the church and views to the rear over the garden and has potential use to be converted into a dressing room etc. There is an enclosed doorway providing access via staircase to the second floor.
Bedroom Two13'1" x 12'5" (4m x 3.78m). A spacious bedroom currently used as a study enjoying a view over the church at the front and a feature open fireplace.
Bathroom7'10" x 6'8" (2.4m x 2.03m). With three piece suite comprising Wc, wash hand basin, bath, window at the side and storage units.
Blue Bedroom11'9" x 14'7" (3.58m x 4.45m). A unique and stylishly presented large double bedroom which has opportunity to be used as a separate master bedroom in conjunction with the adjacent en-suite bathroom.
En-Suite Bathroom11'6" x 12'10" (3.5m x 3.9m). A lavishly appointed and particularly spacious en-suite bathroom with feature large walk-in double shower cubicle and contemporary tiled splashbacks, wall mounted mixer shower freestanding roll top claw and ball bath sitting beneath the York sliding sash window overlooking the garden. There is a low level flush WC, wash hand basin, tiled flooring and doorway providing access to the guest bedroom.
Guest Bedroom11'11" x 13'9" (3.63m x 4.2m). A large bedroom with timber panel flooring, York sliding sash window at the side, high level vaulted ceiling with exposed beams and doorway giving access out onto the mezzanine bridge above the library.
Mezzanine Bridge A contemporary styled Mezzanine bridge over the library, fully taking in the impressive nature of this double height barn conversion with feature exposed timber beams and windows all round.
Feature Room14'2" x 25'3" (4.32m x 7.7m). A vast room which has an enormous amount of potential to be used as either feature master bedroom, guest room, home office or leisure facility. Having an impressive double height ceiling, timber panel floor and incredible views across Soar Valley. There is a particular feature of a high level inset dovecote further adding to the impressive features within this home.
Outside to the Front The property is accessed on Little Church Lane which is a single lane no through road providing access to a variety of character properties with the house itself sitting flush onto the church pathway. With a gated carriage arch providing comfortable vehicular access for large vehicles out onto a large pebble covered driveway running alongside the property at the rear providing a vast amount of off road parking wwhich in turn reaches a larger car parking area where there is a detached garage/outbuilding ideal for storage.
Outside to the Rear The rear garden is well maintained in a natural style with a vast array of shrubs, plants, fruit trees, vegetable planting areas and magnificent views across the Soar Valley at the rear. There are numerous low level exterior lighting points and separate pedestrian gated access from the pathway into a rear path leading to the library entrance door.
Important information
This is a Freehold property.
Property Ref: 55639_BNT231046
Similar Properties
Brick Kiln Lane, Shepshed, Loughborough
5 Bedroom Detached House | Guide Price £695,000
A particularly large detached home sitting on a 0.43 acre plot in this desirable and much sought after edge of village a...
Gartree Drive, Melton Mowbray, Leicestershire
5 Bedroom Detached House | Guide Price £675,000
A traditional skillfully extended five bedroomed family residence situated in this highly regarded cul-de-sac on the out...
Park Lane, Sutton Bonington, Loughborough
4 Bedroom Detached House | Guide Price £675,000
A unique opportunity to acquire this well presented and extended four bedroomed detached residence with in-out driveway,...
Orton Close, Rearsby, Leicester
5 Bedroom Detached House | Guide Price £699,995
** OPEN DAY SATURDAY 6TH APRIL 11AM-1PM NO APPOINTMENT NECCESSARY ** An exceptional detached family residence of generou...
5 Bedroom Detached House | Offers in excess of £700,000
A stunning 1904 built, three storey five double bedroom detached residence lying in this highly sought after village loc...
Main Street, Cossington, Leicester
4 Bedroom Detached House | Guide Price £700,000
A superb four bedroomed character detached residence offering flexible internal accommodation on plot extending to 0.34...

Bentons (Melton Mowbray)
47 Nottingham Street, Melton Mowbray, Leicestershire, LE13 1NN
How much is your home worth?
Use our short form to request a valuation of your property.
Request a Valuation
