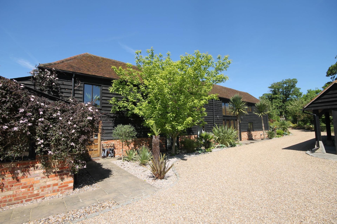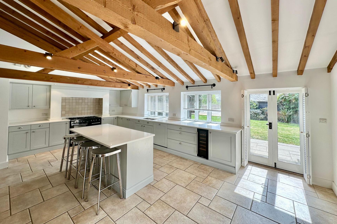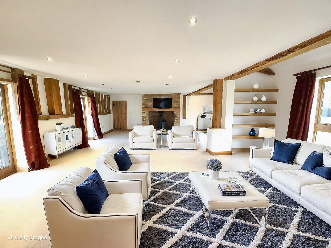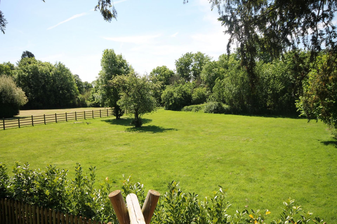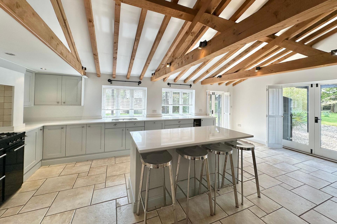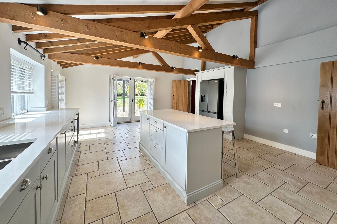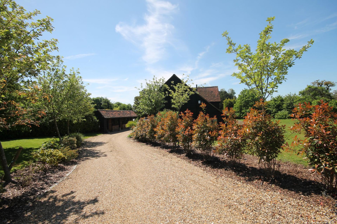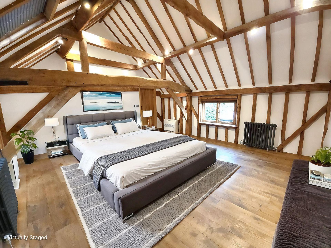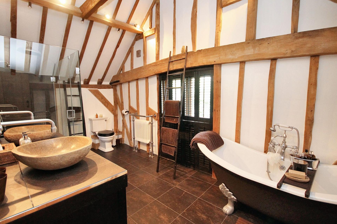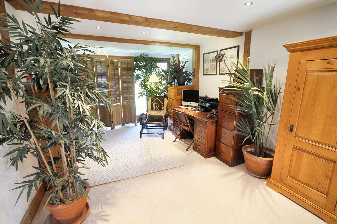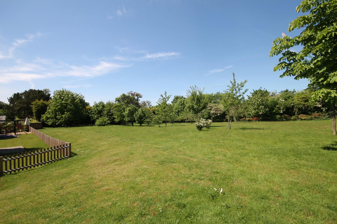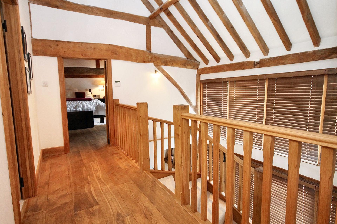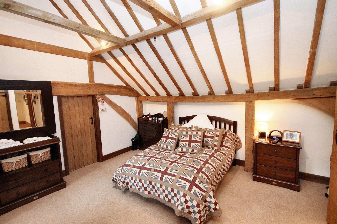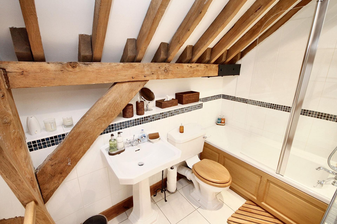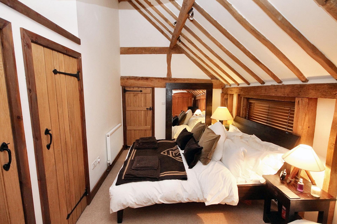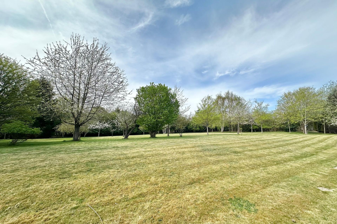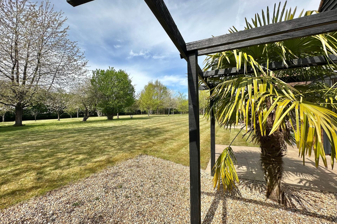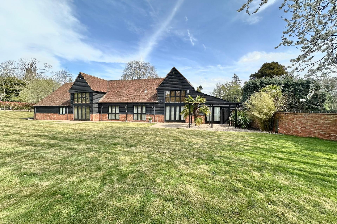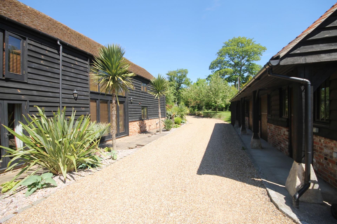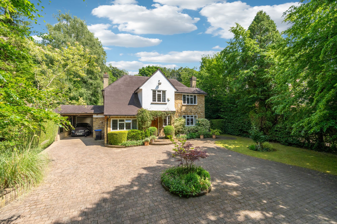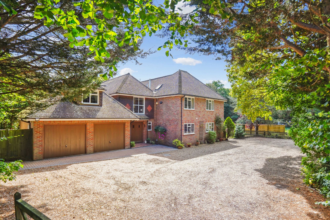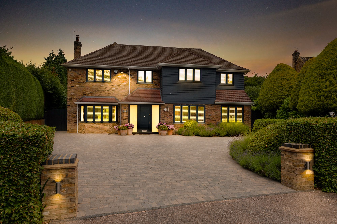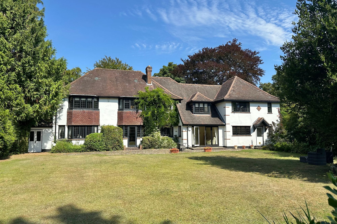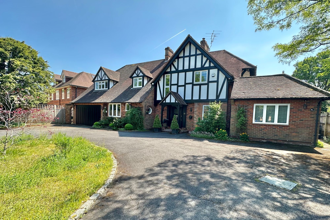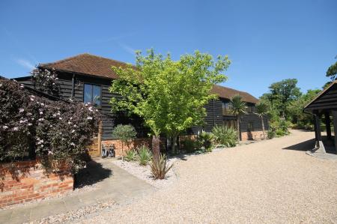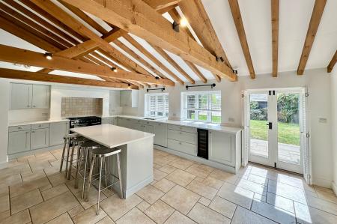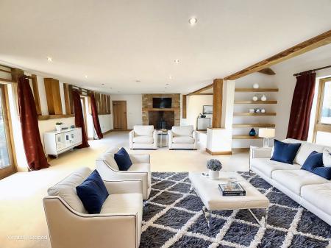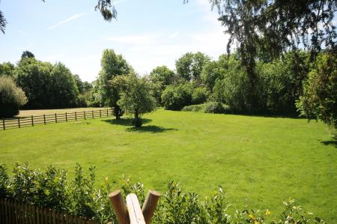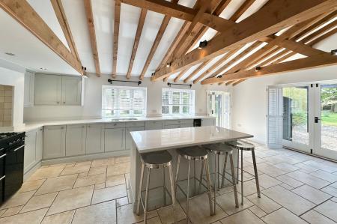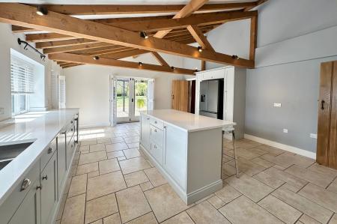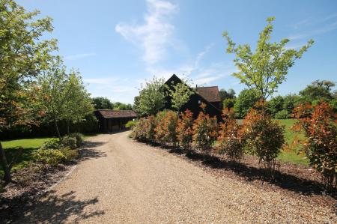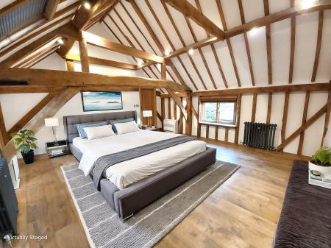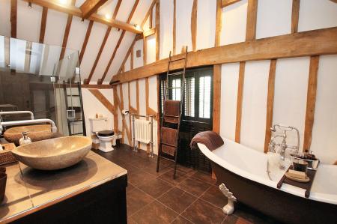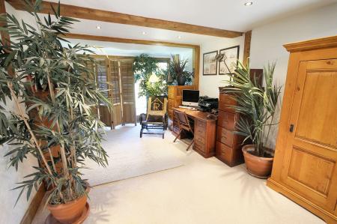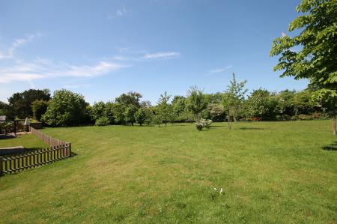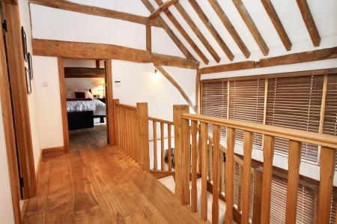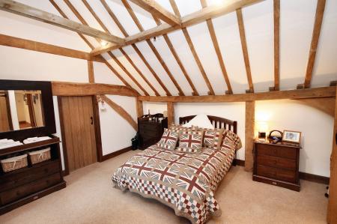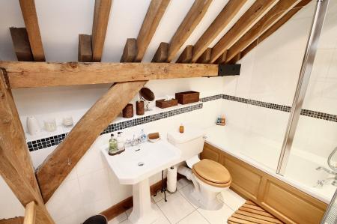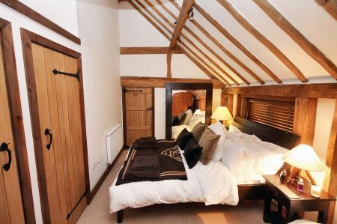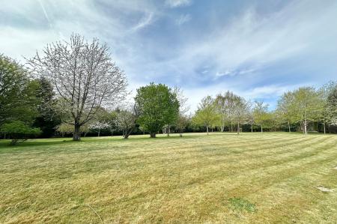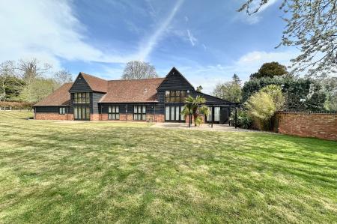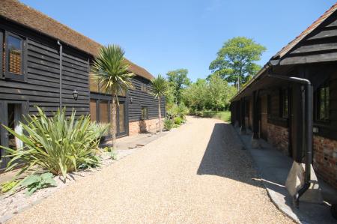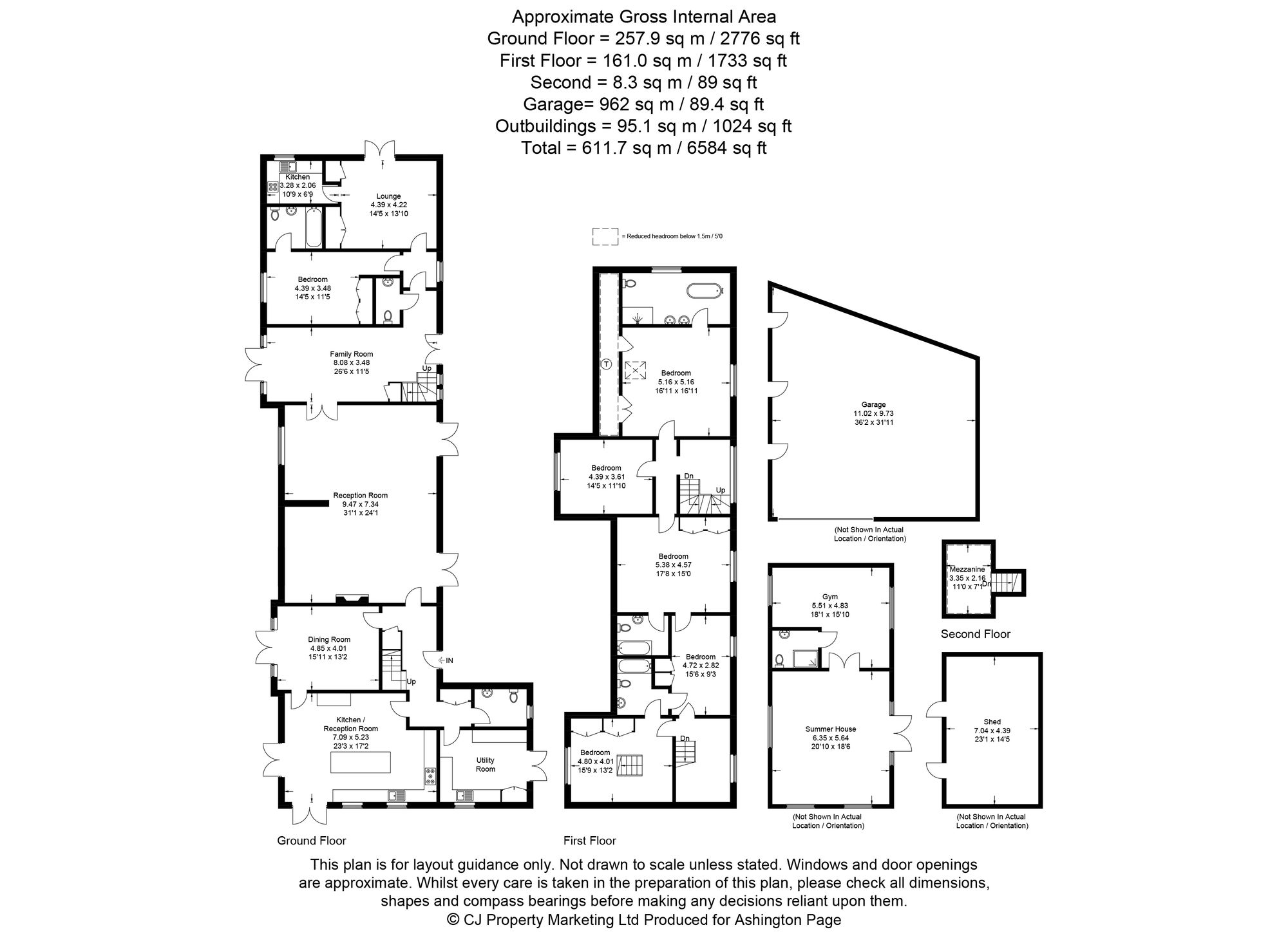- Converted Barn
- Semi-rural location
- 2 acres
- Close to major transport links
- 5 car garage
- Contact Ashington Page to discuss the availability of this property.
- EPC Rating D, Council Tax Band H
- Unfurnished
- Annexe
6 Bedroom Detached House for sale in Slough
Nestled within approximately two acres of stunning surroundings, Park Farm is a charming barn conversion that seamlessly blends rustic character with modern sophistication.
Ideally located on the northern edge of Farnham Royal village, and close to Stoke Poges, Park Farm offers easy access to a wide range of local shopping and leisure amenities. For more extensive options, the nearby towns of Gerrards Cross and Beaconsfield provide convenient access to mainline railway services to London Marylebone and Birmingham. Additionally, there are connections to Paddington and the London Underground in nearby Slough and Uxbridge. Perfectly positioned between the M40 and M4 motorways, the property offers effortless access to the National Motorway Network, London, Heathrow Airport, and the South-West. The nearby Burnham Beeches, a 540-acre National Nature Reserve and Special Area of Conservation, provides a beautiful natural retreat.
The area is rich in leisure and sporting opportunities, with top golf courses like Stoke Poges Club, as well as polo, horse racing at Ascot and Windsor, and rowing at Henley-on-Thames and Marlow. Highly regarded private schools such as St Mary's, St Georges-Ascot, Davenies, Godstowe, High March, Caldicott, and Wycombe Abbey are within easy reach, alongside grammar schools in Burnham and top institutions like The Royal Grammar School of High Wycombe and Beaconsfield High School for girls.
Accessed via electronic double gates, Park Farm greets you with a long shingled driveway leading to ample parking and garaging for multiple cars with an electronic door.
This distinctive barn conversion provides flexible family living across two levels. The spacious ground floor features a well-equipped kitchen/breakfast room that opens to the side and rear gardens, leading to a delightful summerhouse. A practical utility room sits adjacent to the kitchen, while the dining room has double doors opening to the garden. The expansive 25' drawing room is bathed in natural light, with a stunning inglenook fireplace creating a cozy atmosphere, particularly on winter evenings. A self-contained one-bedroom annexe offers privacy for guests or extended family.
Upstairs, the Principle bedroom impresses with its generous proportions, vaulted ceiling, fitted wardrobes, and a luxurious en-suite bathroom. Four additional bedrooms, one with a charming mezzanine, and two well-appointed bathrooms, including a convenient "Jack and Jill" arrangement, complete the first floor.
The formal gardens have been thoughtfully landscaped with an array of specimen trees and shrubs, while gated paddocks extend beyond. The property’s approach, lined with palm trees, offers a Mediterranean feel as you make your way to the main building. A productive orchard, featuring apple and pear trees, adds to the charm. The expansive summerhouse is a standout feature, providing an ideal space for entertaining, complete with plumbing for a kitchen. Adjacent to the summerhouse, you'll find a gymnasium and shower room, alongside a large decked area perfect for alfresco dining and relaxation.
Park Farm combines character, comfort, and natural beauty, offering a peaceful retreat in the heart of the Buckinghamshire countryside.
Please note, the photos are library shots, and some have been virtually staged.
Tenure: Freehold
EPC: D
Directions: Sat Nav SL2 3LP
Council Tax Band: H
https://www.ashingtonpage.co.uk/pdf/NHL-Tenants-Fees-2025.pdf
https://www.ashingtonpage.co.uk/pdf/AST-Tenant-Fees-2023.pdf
Energy Efficiency Current: 68.0
Energy Efficiency Potential: 75.0
Important Information
- This is a Freehold property.
- This Council Tax band for this property is: H
Property Ref: 40f5d000-9239-4ae2-bd19-e7ea27d059bd
Similar Properties
Burgess Wood Road South, Beaconsfield, HP9
5 Bedroom Detached House | Guide Price £1,850,000
6 Bedroom Detached House | Guide Price £1,795,000
Lovely family home full of character and charm on the outskirts of Jordans. Rosemullion benefits from spacious accommoda...
Serles, 60 Howe Drive, Beaconsfield, HP9 2BD
5 Bedroom Detached House | Guide Price £1,750,000
Turn key ready! Beautifully and thoughtfully modernised, 5 bedroom, 4 bathroom family home with garage and gardens on a...
Ledborough Lane, Beaconsfield, HP9
5 Bedroom Detached House | Guide Price £2,350,000
No chain! Nestled in a sought-after location, just a short walk away from local amenities and the train station. Situate...
Chiltern Hills Road, Beaconsfield, HP9
6 Bedroom Detached House | Guide Price £2,750,000
A 6 bedroom detached family home within a 0.4 acre plot, located on one of the most sought after quiet roads within Beac...
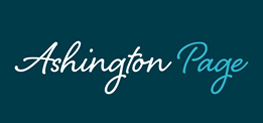
Ashington Page Ltd (Beaconsfield)
4 Burkes Parade, Beaconsfield, Buckinghamshire, HP9 1NN
How much is your home worth?
Use our short form to request a valuation of your property.
Request a Valuation
