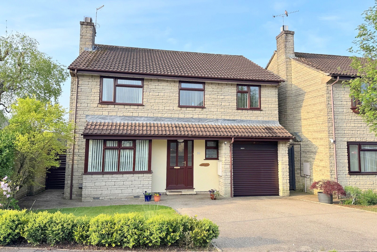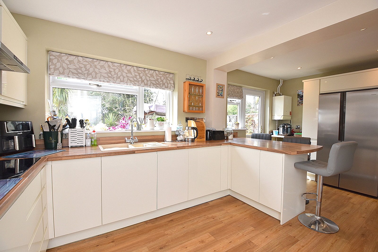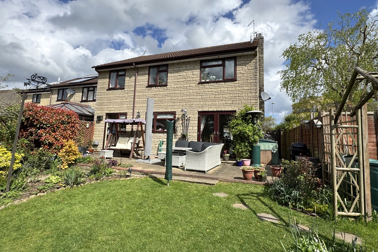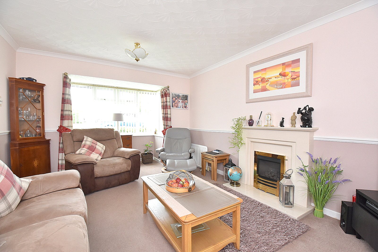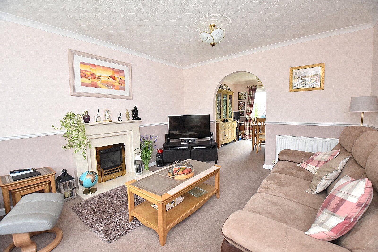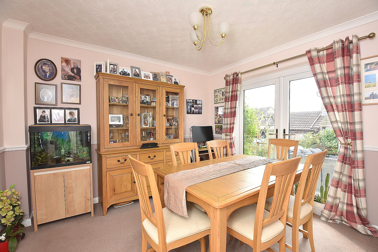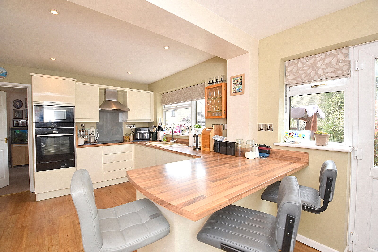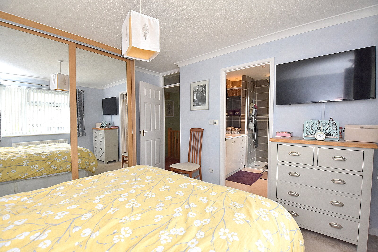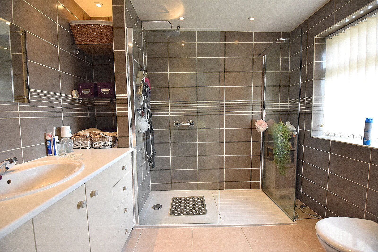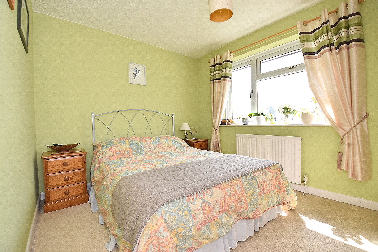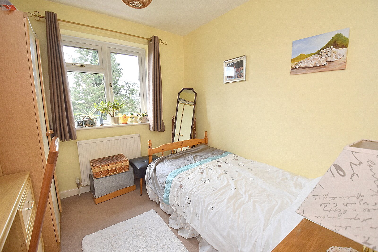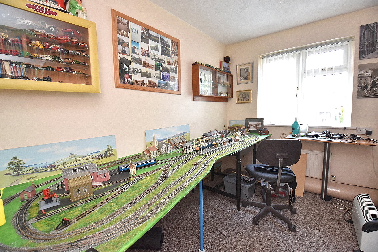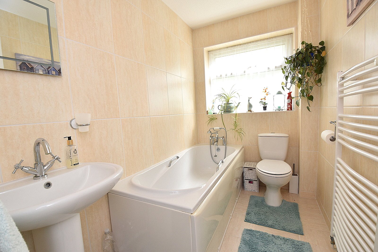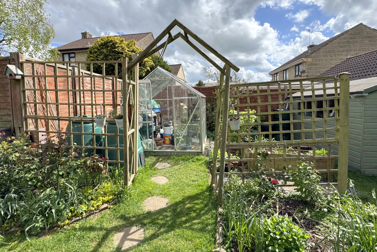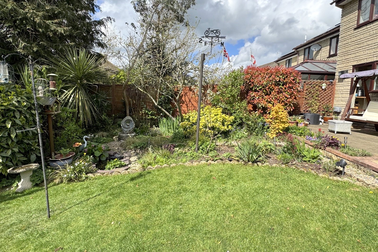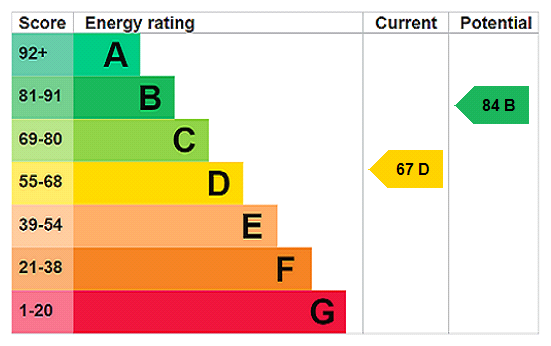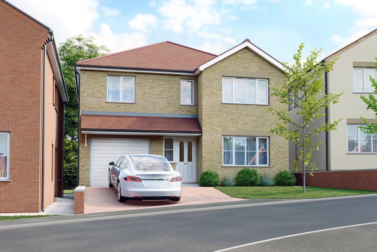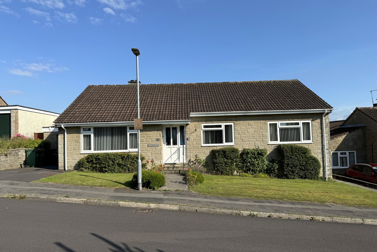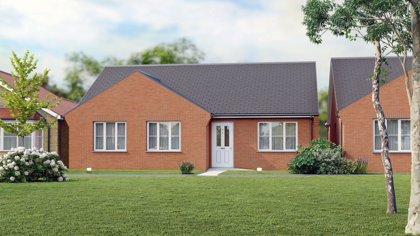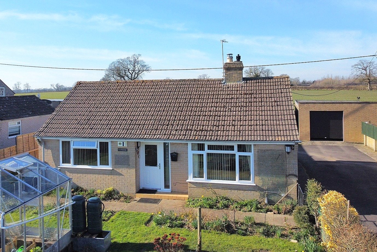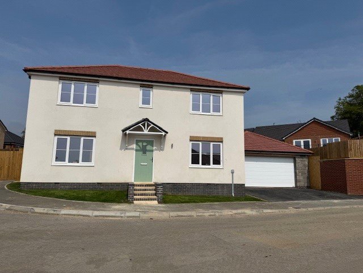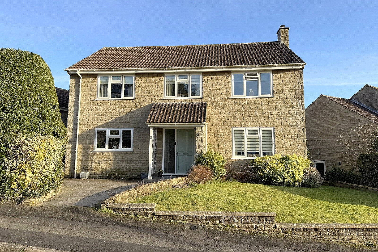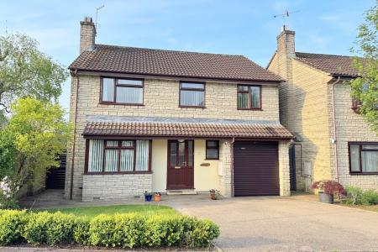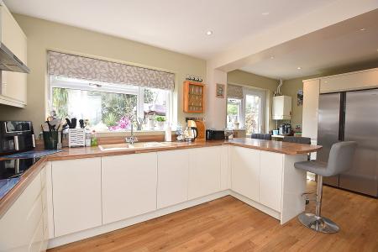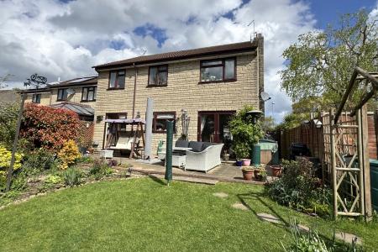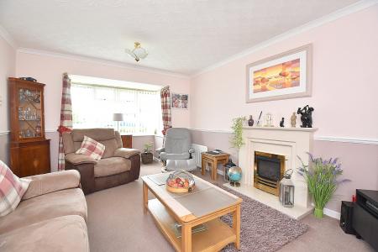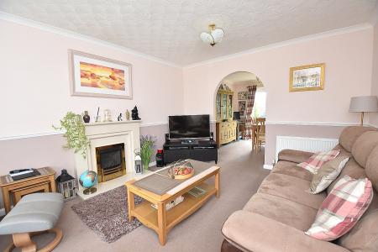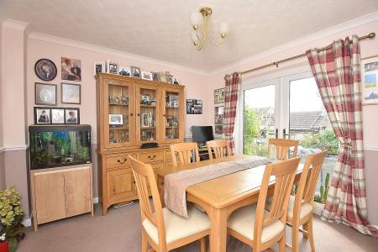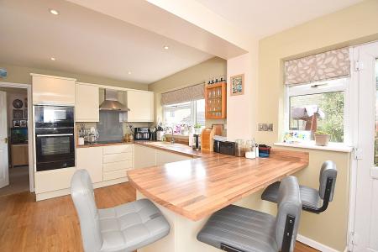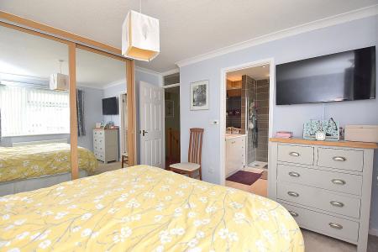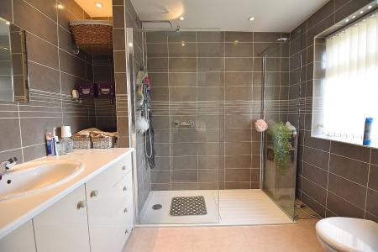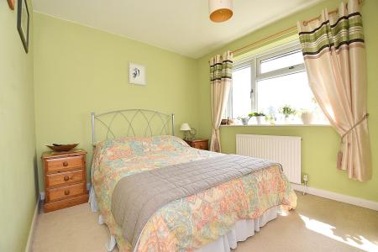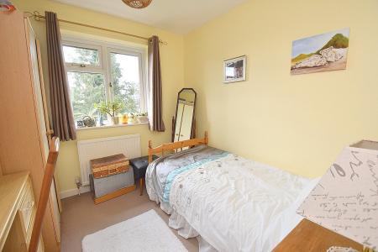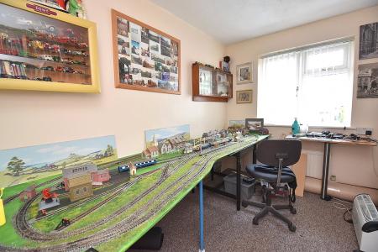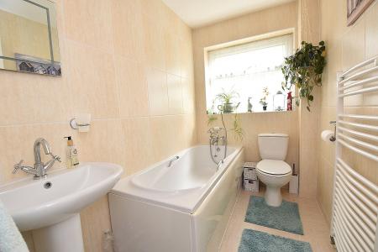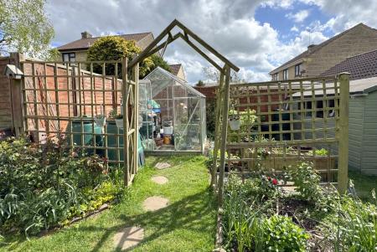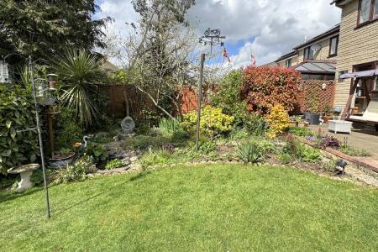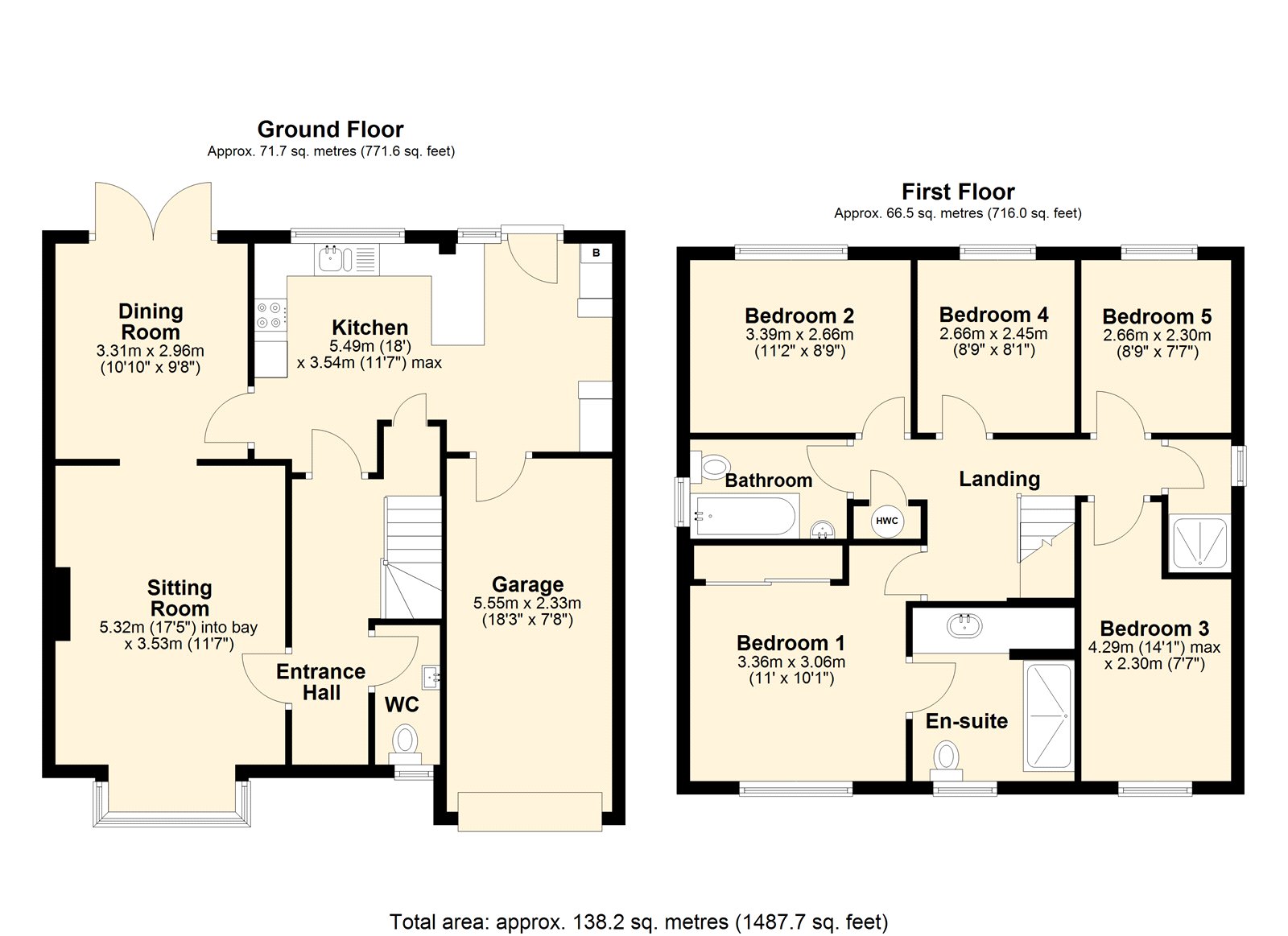- Substantial 5 bedroom detached house
- Sitting room with large bay window
- Large kitchen/breakfast room
- Separate dining room
- Stylish en-suite with underfloor heating
- Attractive sunny aspect garden
- Integral garage
5 Bedroom Detached House for sale in Somerset
Upon entering, you are welcomed by a spacious entrance hall, with a cloakroom conveniently located to the right. To the left is a bright and airy sitting room, featuring a large bay window and an attractive fireplace. An archway seamlessly connects to the dining room, which benefits from double glazed French doors opening onto a paved terrace, ideal for al fresco dining.
At the heart of the home is a generously sized kitchen, offering extensive work surfaces and a stylish peninsula, both practical and perfect for family living.
Upstairs, you will find five well proportioned bedrooms, a family bathroom, and an additional shower off the landing. The principal bedroom boasts fitted wardrobes and an impressive en-suite shower room with a large walk-in shower.
Outside, the property features a double-width resin driveway and a neat front lawn. The rear garden enjoys a sunny aspect and has been lovingly landscaped, providing the perfect haven to unwind or host family and friends.
In Summary, this is a rare opportunity to purchase a much loved, thoughtfully extended family home in a sought-after location. With five bedrooms, generous living spaces and attractive garden this property offers the perfect blend of comfort, practicality, and style.
ACCOMMODATION
GROUND FLOOR
Storm porch with double glazed front door to:
ENTRANCE HALL: A spacious hallway with radiator, coved ceiling and stairs to first floor.
CLOAKROOM: A modern suite comprising low level WC, wash hand basin with tiled splashback, tiled floor, double glazed window and radiator.
SITTING ROOM: 17’5” (into bay) x 11’7” A delightful room with a large double glazed bay window to front aspect, radiator, attractive fireplace with fitted gas fire, dado rail, coved ceiling and archway to:
DINING ROOM: 10’10” x 9’8” Radiator, coved ceiling, double glazed French doors opening to the rear garden, dado rail and door to:
KITCHEN/BREAKFAST ROOM: 18’ x 11’7” Inset 1¼ bowl single drainer sink unit with cupboard below, further range of modern gloss fronted wall, drawer and base units with work surface over, breakfast bar, tall unit with built-in oven, inset ceramic hob, radiator, wall mounted gas boiler, double glazed windows to rear aspect, smooth plastered ceiling with downlighters, fitted unit with recess for large fridge/freezer, integrated slimline dishwasher, space and plumbing for washing machine, door to garden and door to garage.
From the entrance hall stairs to first floor.
FIRST FLOOR
LANDING: Airing cupboard housing hot water tank, slatted shelving for linen and hatch to loft.
BEDROOM 1: 11’ x 10’1” Radiator, double glazed window to front aspect, coved ceiling, triple mirror fronted wardrobe with hanging rails and shelving and door to:
EN-SUITE SHOWER ROOM: A large luxurious suite comprising large walk-in shower, vanity wash basin unit with storage cupboards and drawers, low level WC, electric underfloor heating, heated towel rail, double glazed window to front aspect, smooth plastered ceiling with downlighters and fully tiled walls.
BEDROOM 2: 11’2” x 8’9” Radiator and double glazed window to rear aspect.
BEDROOM 3: 14’2” (narrowing to 10’2”) x 7’8” Radiator and double glazed window to front aspect.
BEDROOM 4: 8’9” x 8’1” Radiator and double glazed window to rear aspect.
BEDROOM 5: 8’10” x 7’7” Radiator, hatch to loft and double glazed window to rear aspect.
BATHROOM: Panelled bath with mixer tap and shower attachment, low level WC, pedestal wash hand basin, heated towel rail, extractor and fully tiled walls.
SHOWER ROOM: Shower cubicle, radiator and double glazed window to side aspect.
GARAGE: 18’3” x 7’8” Electric roller door, water tap, light, power and door to kitchen.
VIEWING: Strictly by appointment through the agents.
Important Information
- This is a Freehold property.
- This Council Tax band for this property is: D
- EPC Rating is D
Property Ref: HAM_HAM250013
Similar Properties
4 Bedroom Detached House | Asking Price £435,000
Broadweavers Close is an exciting new development of traditionally built two and three bedroom bungalows along with thre...
3 Bedroom Detached Bungalow | Asking Price £427,500
A delightful three bedroom detached bungalow with an attractive mature garden.
3 Bedroom Detached Bungalow | £425,000
Broadweavers Close is an exciting new development of traditionally built two and three bedroom bungalows along with thre...
Rectory Lane Charlton Musgrove
2 Bedroom Detached Bungalow | Asking Price £440,000
Enjoying a rural but not isolated location this impressive detached bungalow lies on the outskirts of Charlton Musgrove...
4 Bedroom Detached House | Asking Price £450,000
Broadweavers Close is an exciting new development of traditionally built two and three bedroom bungalows along with thre...
4 Bedroom Detached House | Asking Price £500,000
An outstanding four bedroom detached house situated in a popular residential road within easy reach of the town centre a...

Hambledon Estate Agents, Wincanton (Wincanton)
Wincanton, Somerset, BA9 9JT
How much is your home worth?
Use our short form to request a valuation of your property.
Request a Valuation
