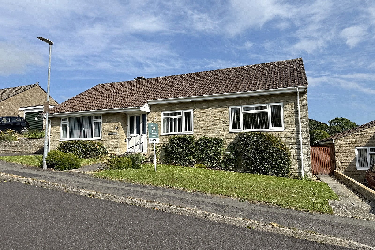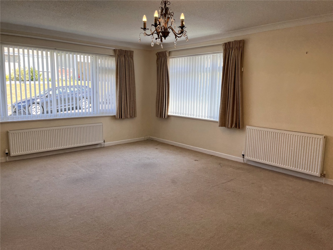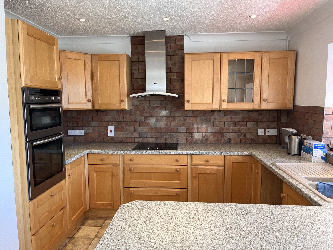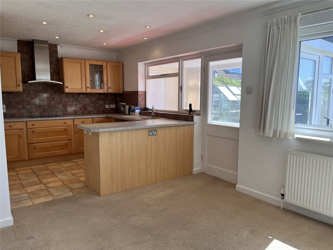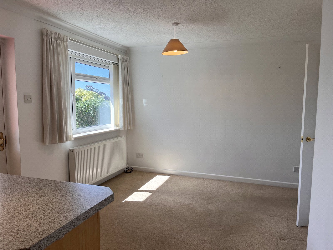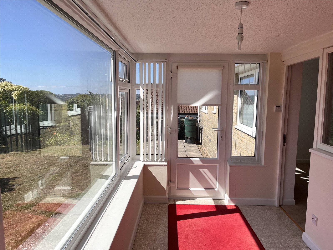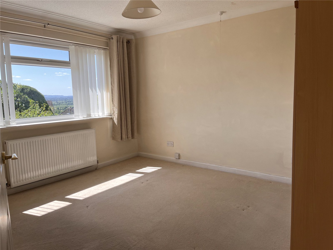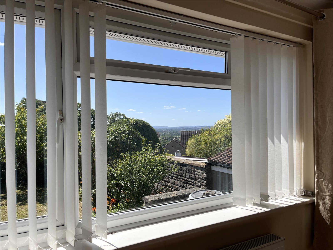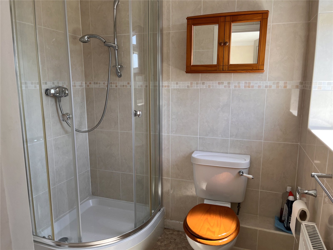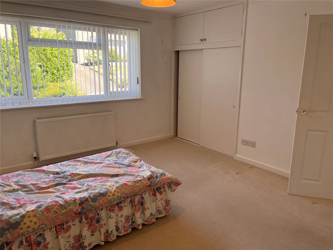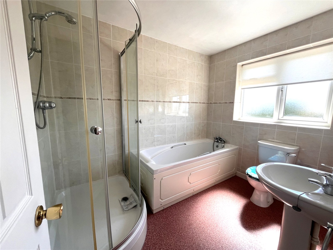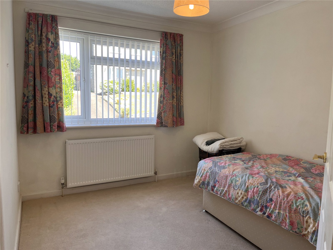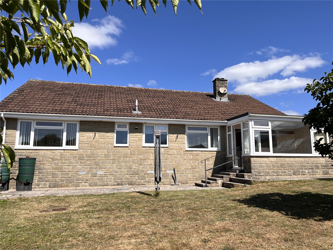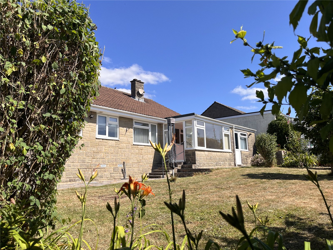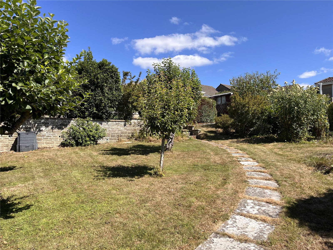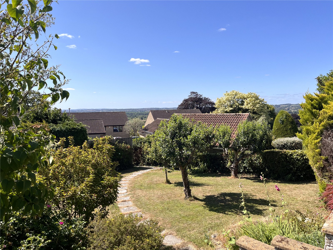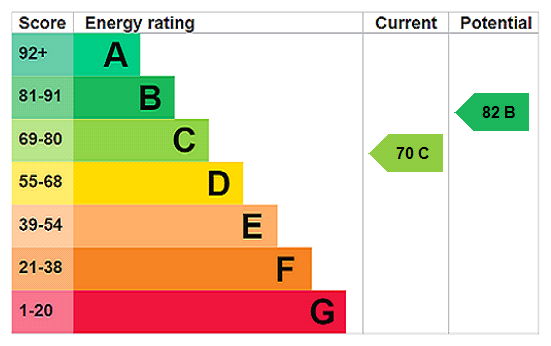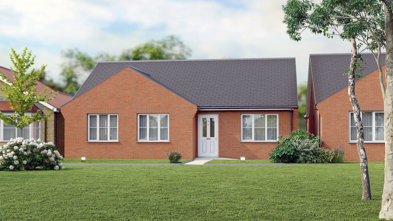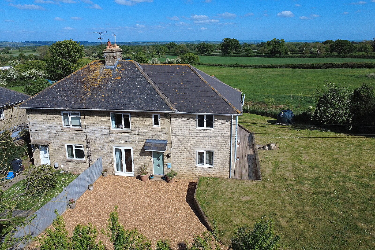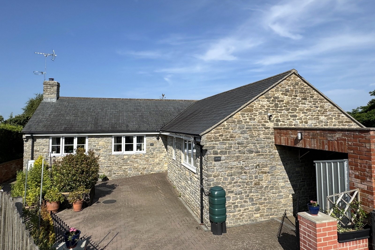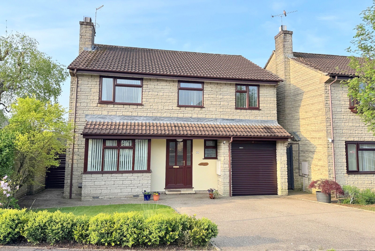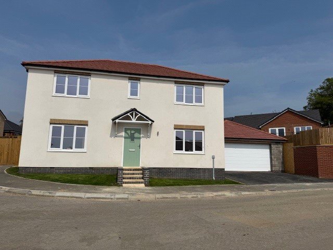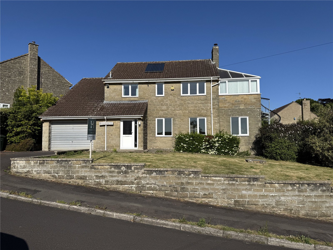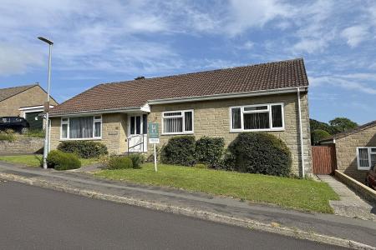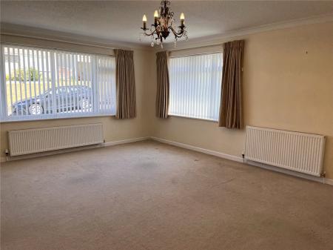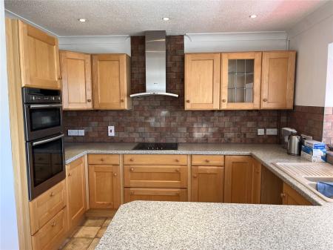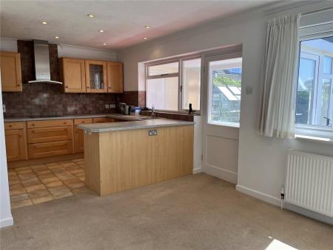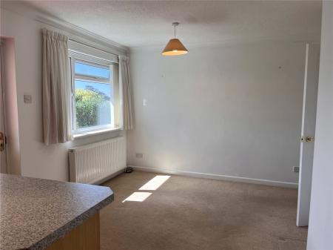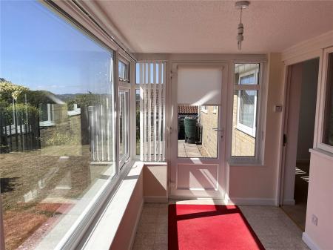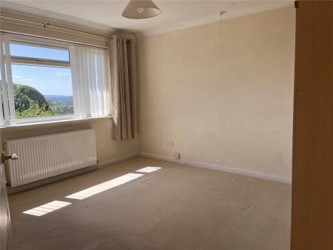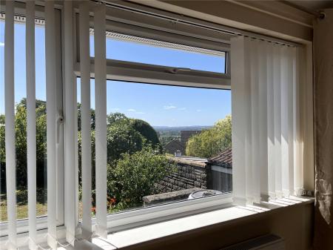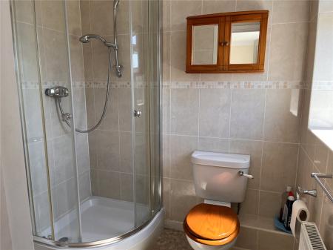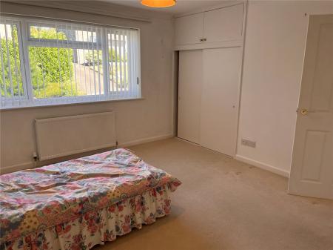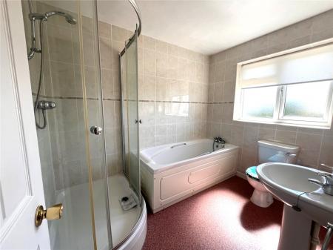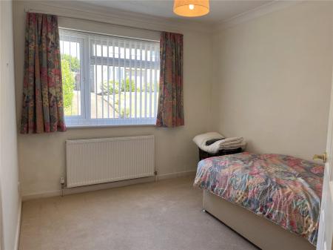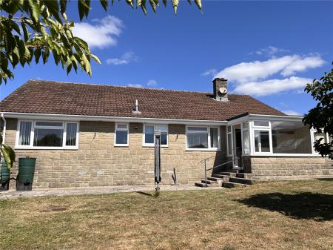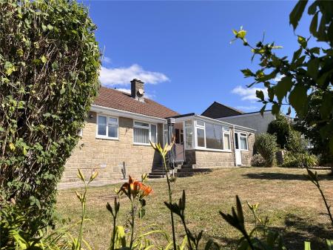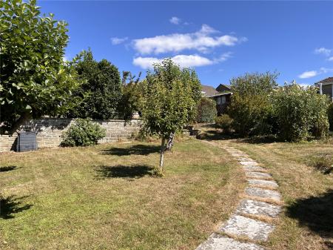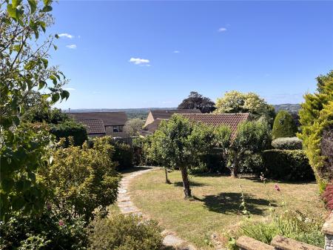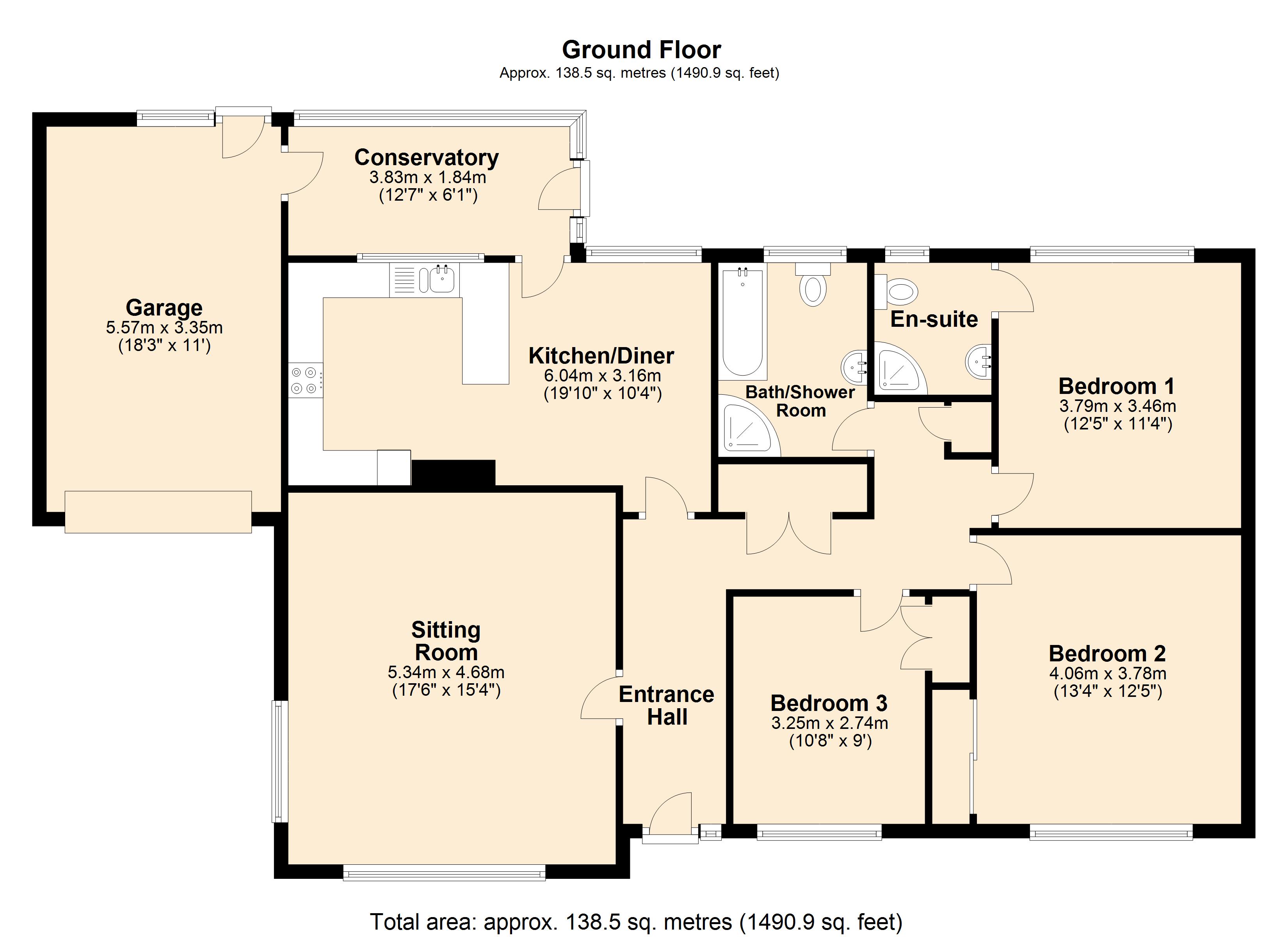- Three-bedroom detached bungalow
- Large secure sunny aspect garden
- Driveway leading to a large single garage
- Main bedroom with en-suite
- Delightful views over the Blackmore Vale
3 Bedroom Detached Bungalow for sale in Somerset
You are welcomed into a large entrance hall with a double cloaks cupboard ideal for coats and boots. To your left there is a well proportioned sitting room enjoying a dual aspect with a large window to the front aspect providing plenty of natural light. The kitchen is a particular feature being of a generous size with a sociable layout perfect for everyday family life. Off the kitchen there is a small conservatory with doors giving access to the garage and garden. Returning to the hallway, towards the far end there is a family bath/shower room and three double bedrooms with the master benefitting from an en-suite shower room.
Venturing outside, the front garden is mainly laid to lawn with a driveway to one side providing off road parking and access to the garage. The rear garden is a lovely feature having been thoughtfully designed and landscaped over two manageable levels and enjoys distance glimpses of the Blackmore Vale.
Throughout the home you will find the comfort of gas central heating and double glazed windows. The traditional layout is complemented by generously proportioned rooms adorned with large windows allowing an abundance of natural light. In summary, this delightful home offers comfort and practicality in a wonderful location. The property is offered for sale with no forward chain.
ACCOMMODATION
UPVC double glazed front door to:
ENTRANCE HALL: A spacious hallway with radiator, controls for central heating and hot water, telephone point, linen/cloaks cupboard, storage cupboard with radiator, coved ceiling with hatch fitted with a ladder to an insulated loft housing a combi gas boiler.
LOUNGE/DINER: 17’6” x 15’4” A large light and airy room with dual aspect double glazed windows to front and side aspects, two radiators, TV and phone point, and coved ceiling.
KITCHEN/BREAKFAST ROOM: 19’10” x 10’4” A very sociable open plan room with space for a large dining table. 1¼ bowl single drainer sink unit with cupboard below, further range of solid wood fronted wall, drawer and base units with work top over, tray recess, space and plumbing for dishwasher, built-in Neff eye level double oven and inset electric hob, radiator, telephone and television aerial points, double glazed window overlooking the rear garden, coved ceiling and door to:
CONSERVATORY: 12’7” x 6’1” Radiator, views over the garden and Blackmore Vale. tiled floor, door to garage and double glazed window and door leading out to the rear garden.
BEDROOM 1: 12’5” x 11’4” A spacious master bedroom enjoying delightful views over the Blackmore Vale. TV and phone point, radiator, coved ceiling and door to:
EN-SUITE SHOWER ROOM: Shower cubicle, low level WC, pedestal wash hand basin, fully tiled walls, radiator, extractor, light with shower point and double glazed window to rear aspect.
BEDROOM 2: 13’4” x 12’5” A large double bedroom with built-in double wardrobe with cupboards over, TV and phone point, radiator, coved ceiling and double glazed window to front aspect.
BEDROOM 3: 10’ x 9’ Radiator, TV and phone point, built-in floor to ceiling cupboard, coved ceiling and double glazed window to front aspect.
BATH/SHOWER ROOM: Long panelled bath with mixer taps and shower attachment, large shower cubicle, pedestal wash hand basin, low level WC, fully tiled walls, extractor, heated towel rail, light with shaver point and double glazed window to rear aspect.
OUTSIDE
FRONT GARDEN: The majority of the front is laid to lawn with a driveway to one side with space for two cars and leads to a large single garage. Pathways on both sides of the property give access to the rear garden. REAR GARDEN: A large secure sunny aspect garden arranged over two manageable levels with the top section having a paved patio leading to an area of lawn with flower beds and a wide variety of shrubs and flowers. A path leads past a shed and greenhouse to the bottom section which is laid to lawn and interspersed with fruit trees. Rear pedestrian access provides a short cut to the main road which leads to the town centre.
GARAGE: 18’3” x 11’ A large single garage with remote electric door, alarm, light, sink unit, plumbing for washing machine, power, double glazed window and doors to garden and conservatory.
Important Information
- This is a Freehold property.
- This Council Tax band for this property is: E
- EPC Rating is C
Property Ref: HAM_HAM250090
Similar Properties
3 Bedroom Detached Bungalow | £425,000
Broadweavers Close is an exciting new development of traditionally built two and three bedroom bungalows along with thre...
4 Bedroom Semi-Detached House | Asking Price £425,000
A wonderful opportunity to purchase an extended four bedroom detached house with stunning views across the Blackmore Val...
3 Bedroom Detached Bungalow | Asking Price £425,000
Tucked away in the corner of a small development, Grayside is a delightful three bedroom detached bungalow situated in o...
5 Bedroom Detached House | Asking Price £436,000
This substantial five bedroom detached home is offered for sale for the first time since it was purchased new in 1987. T...
4 Bedroom Detached House | Asking Price £450,000
Broadweavers Close is an exciting new development of traditionally built two and three bedroom bungalows along with thre...
4 Bedroom Detached House | Offers in excess of £475,000
A substantial four bedroom detached house with a two storey extension creating an additional reception room and feature...

Hambledon Estate Agents, Wincanton (Wincanton)
Wincanton, Somerset, BA9 9JT
How much is your home worth?
Use our short form to request a valuation of your property.
Request a Valuation
