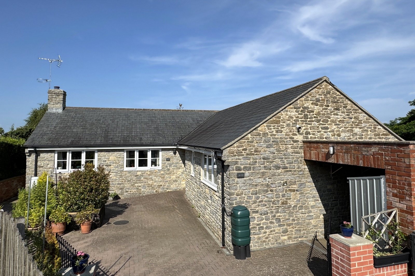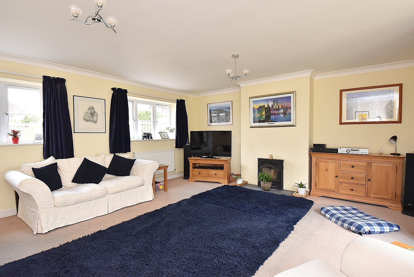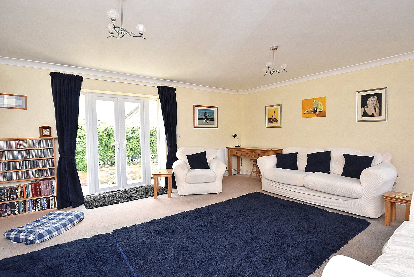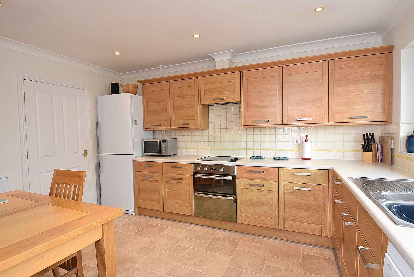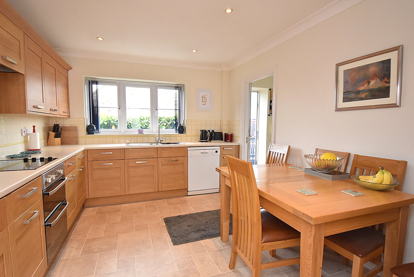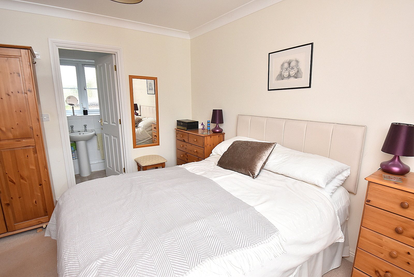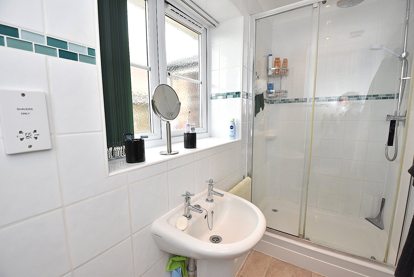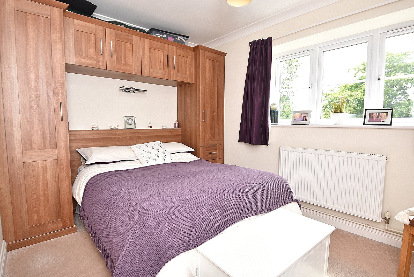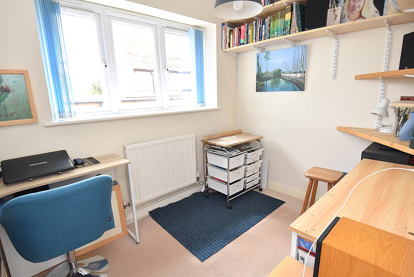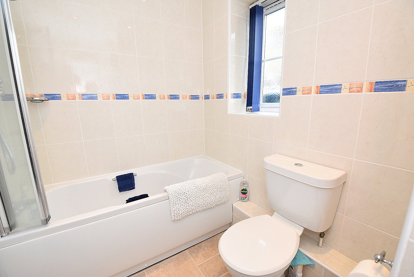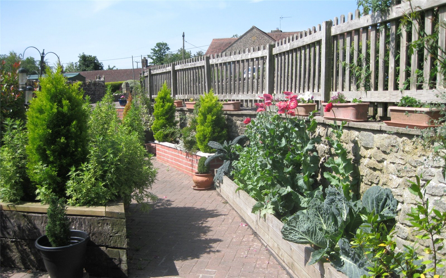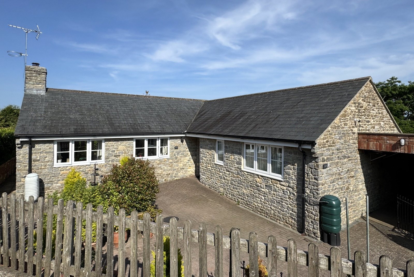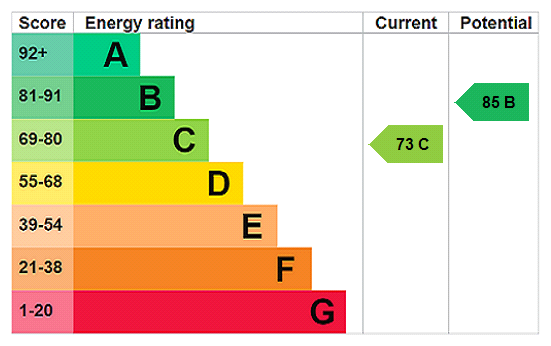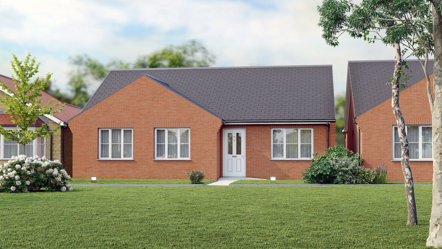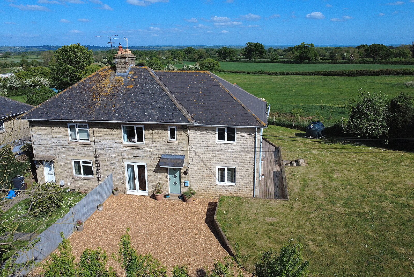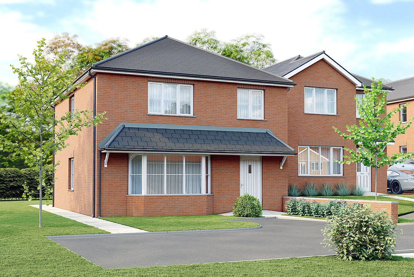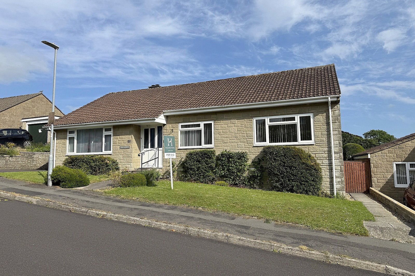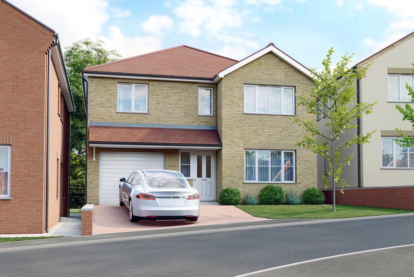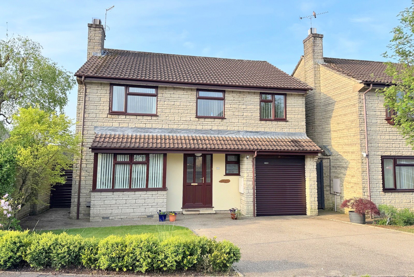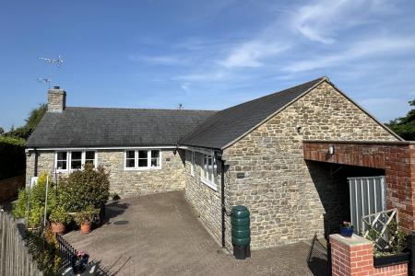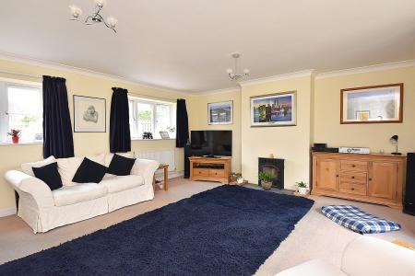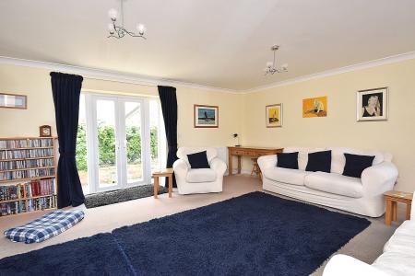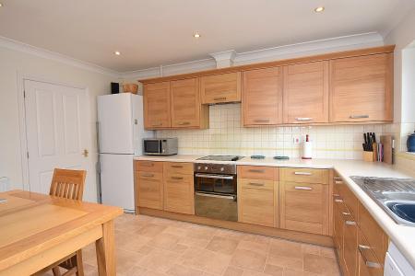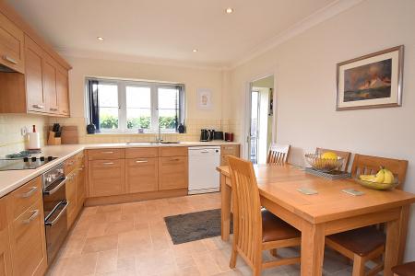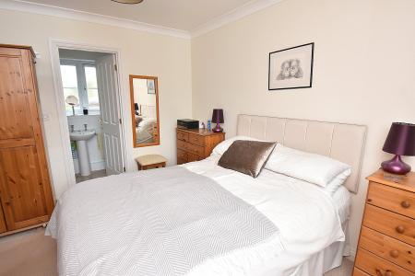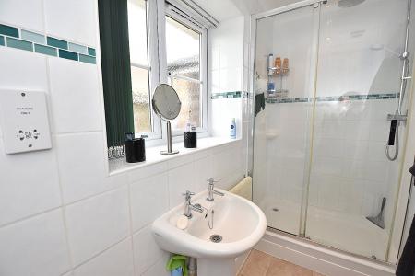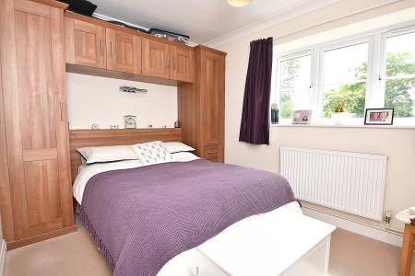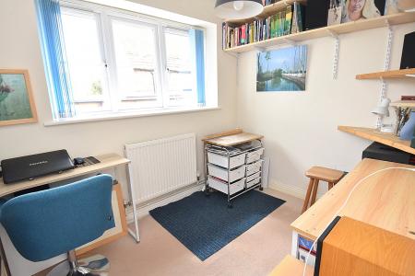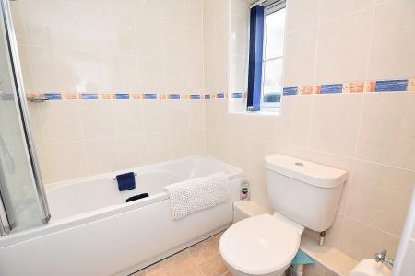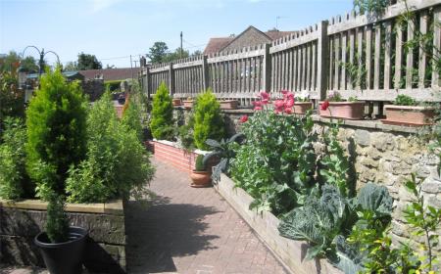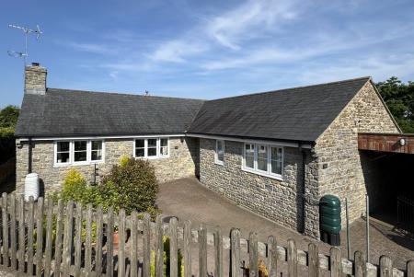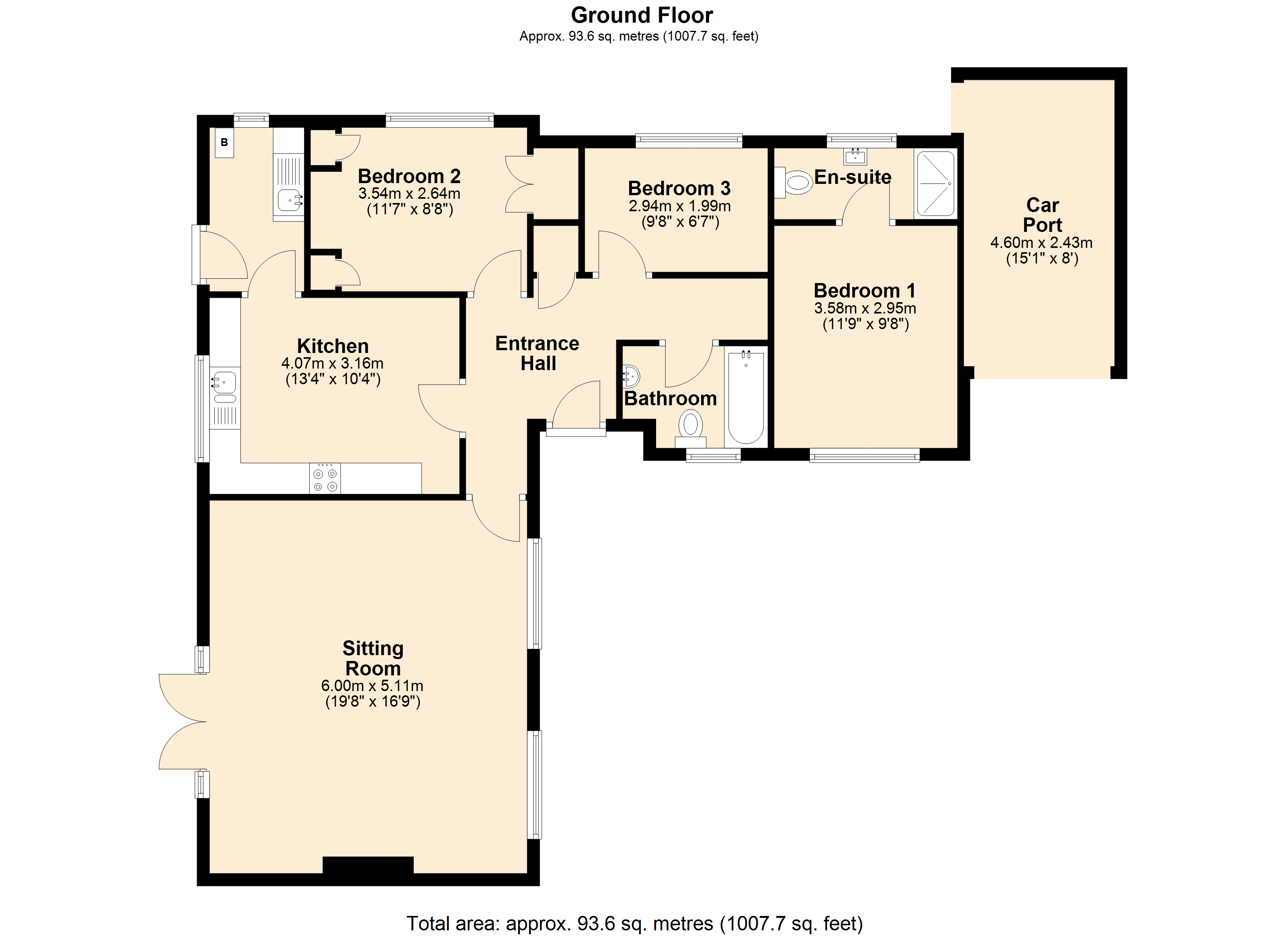- Individual detached bungalow
- Delightful sitting room
- Kitchen/breakfast room
- Master bedroom with en-suite
- Further two bedrooms
- Car port & off road parking
- Low maintenance garden
3 Bedroom Detached Bungalow for sale in Templecombe
Built in 2008 by the well-regarded local developer Pearce Properties Ltd, this attractive home features attractive stone elevations beneath a tiled roof. The spacious and well-designed accommodation is centred around a welcoming entrance hall, offering a comfortable and versatile layout.
The dual aspect living room is a standout feature, with a wood-burning stove creating a warm and cosy focal point. The adjoining kitchen is well-appointed with a range of fitted units, integral oven, hob, and extractor. There is also space for a fridge-freezer and dishwasher, and ample room for a dining table, making it ideal for everyday family life.
A separate utility room provides additional storage, a sink unit, space for a washing machine, and convenient outdoor access.
The three bedrooms are thoughtfully arranged off the hallway. The master bedroom is a generous double with its own en-suite shower room. A second double room benefits from fitted furniture and a built-in wardrobe, while the third bedroom makes an ideal single room or home office. A family bathroom, complete with a modern white suite and shower over the bath, serves the remaining bedrooms.
Outside, a shared driveway leads to private gated off-road parking and a carport, which could also serve as a workshop with power connected. The garden is small and are designed for low maintenance, featuring raised beds ideal for vegetables or flowers, and multiple seating areas to enjoy the surroundings.
ACCOMMODATION IN DETAIL:
Storm porch with porch light and front door to:
ENTRANCE HALL: A spacious hallway with radiator, airing cupboard housing hot water tank with shelf for linen and smooth plastered ceiling with hatch to loft.
SITTING ROOM: 19’8” x 16’9” A delightful light and airy room with a fireplace fitted with a wood burning stove as its focal point. Two radiators, coved and smooth plastered ceiling, two double glazed windows to front aspect and double glazed French doors opening to a secluded paved patio ideal for al fresco dining.
KITCHEN/BREAKFAST ROOM: 13’4” x 10’3” Inset 1¼ bowl single drainer stainless steel sink unit with cupboard below, further range of matching wood fronted wall and base units with a drawer line and work surface over, built-in electric double oven with inset electric hob and extractor above, space and plumbing for dishwasher and tall fridge/freezer, radiator, coved and smooth plastered ceiling and door to:
UTILITY/BOOT ROOM: 8’8” x 5’ Inset single drainer stainless steel sink unit with cupboard below, fitted shelving, space and plumbing for washing machine, oil fired boiler, double glazed window, coved and smooth plastered ceiling and door to side path.
BEDROOM 1: 11’10” x 9’8” Radiator, double glazed window to side aspect, coved and smooth plastered ceiling and door to:
EN-SUITE SHOWER ROOM: Large shower cubicle, low level WC, pedestal wash hand basin, double glazed window, fully tiled walls, electric shaver point, heated towel rail and coved and smooth plastered ceiling with extractor and downlighters.
BEDROOM 2: 11’7” x 8’8” Radiator, built-in double wardrobe, additional fitted wardrobes with overhead storage cupboards, coved and smooth plastered ceiling and double glazed window.
BEDROOM 3: 9’8” x 6’7” Radiator, coved and smooth plastered ceiling and double glazed window.
BATHROOM: Panelled bath with shower over, low level WC, pedestal wash hand basin, heated towel rail, double glazed window, light with shaver point and coved and smooth plastered ceiling with downlighters and extractor.
Ultra fast broadband available.
DIRECTIONS - WHAT3WORDS: Headlight.taken.duck
VIEWING: Strictly by appointment through the agents.
IMPORTANT NOTICE For clarification we wish to inform any prospective purchasers that we have prepared these sales particulars as a general guide and they must not be relied upon as statements of fact. We have not carried out a detailed survey, or tested the services, heating systems, appliances and specific fittings. Room sizes should not be relied upon for carpets and furnishings. If there are points which are of particular importance to you please contact the office prior to viewing the property.
Important Information
- This is a Freehold property.
- This Council Tax band for this property is: D
- EPC Rating is C
Property Ref: HAM_HAM250056
Similar Properties
3 Bedroom Detached Bungalow | £425,000
Broadweavers Close is an exciting new development of traditionally built two and three bedroom bungalows along with thre...
4 Bedroom Semi-Detached House | Asking Price £425,000
A wonderful opportunity to purchase an extended four bedroom detached house with stunning views across the Blackmore Val...
4 Bedroom Detached House | Asking Price £410,000
Broadweavers Close is an exciting new development of traditionally built two and three bedroom bungalows along with thre...
3 Bedroom Detached Bungalow | Asking Price £427,500
A delightful three bedroom detached bungalow with an attractive mature garden.
4 Bedroom Detached House | Asking Price £435,000
Broadweavers Close is an exciting new development of traditionally built two and three bedroom bungalows along with thre...
5 Bedroom Detached House | Asking Price £436,000
This substantial five bedroom detached home is offered for sale for the first time since it was purchased new in 1987. T...

Hambledon Estate Agents, Wincanton (Wincanton)
Wincanton, Somerset, BA9 9JT
How much is your home worth?
Use our short form to request a valuation of your property.
Request a Valuation
