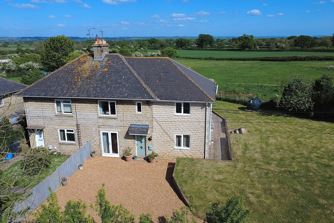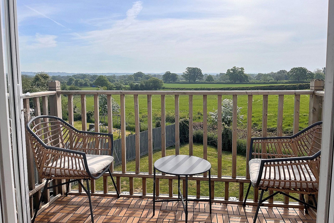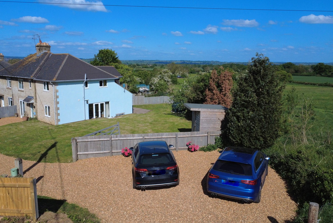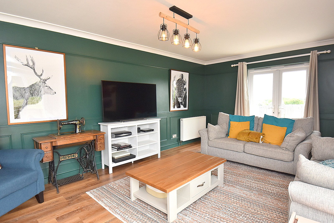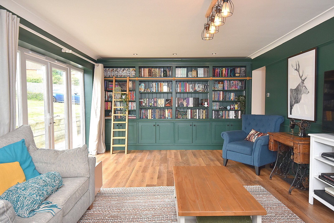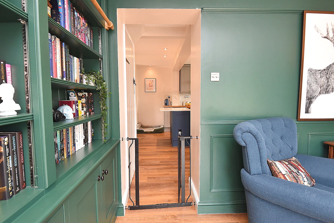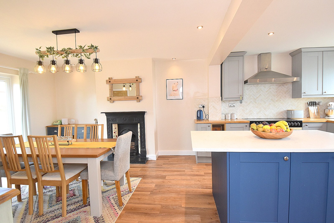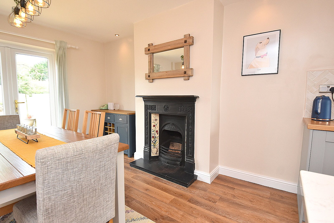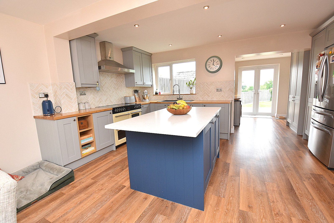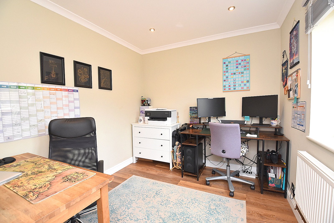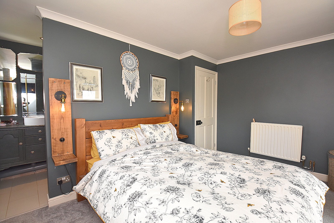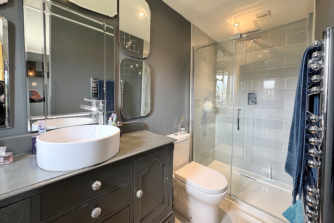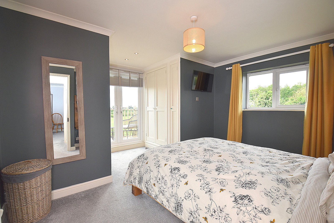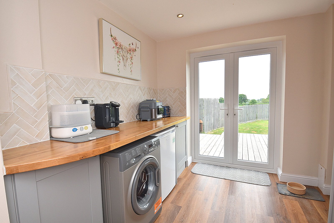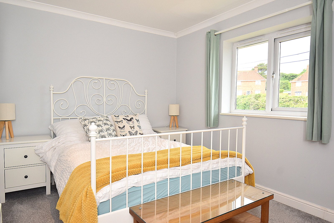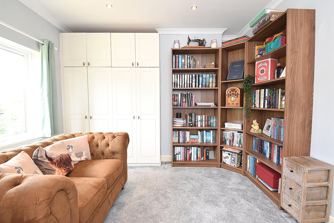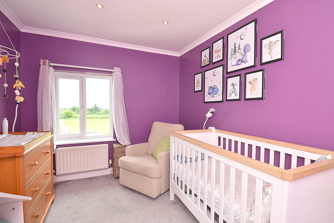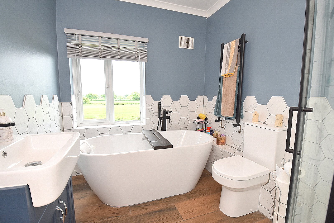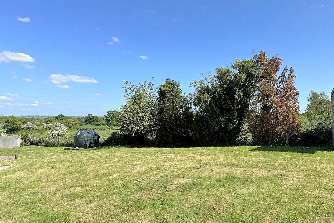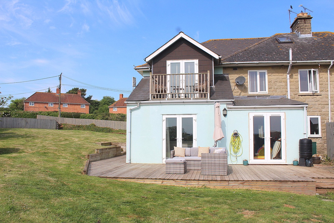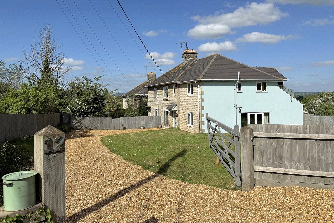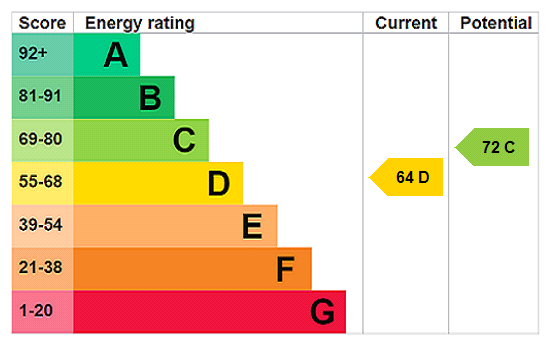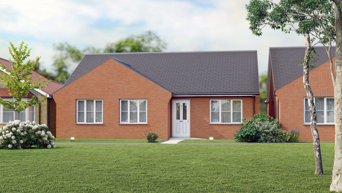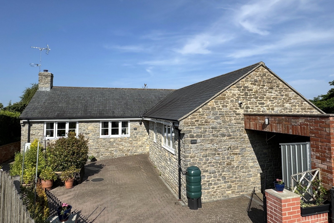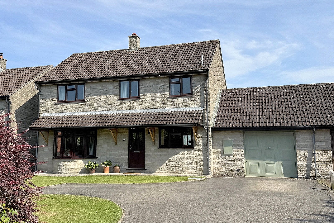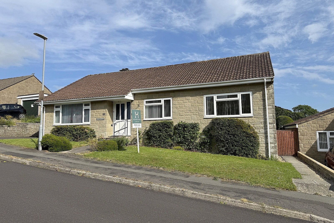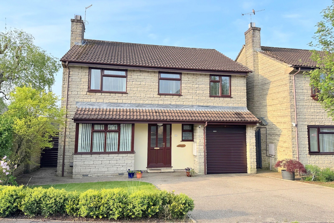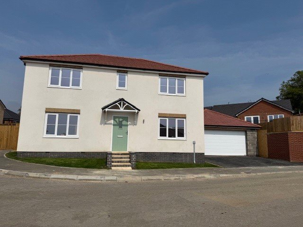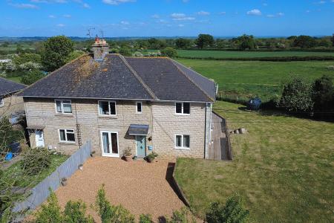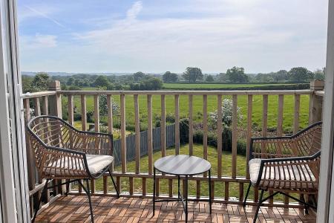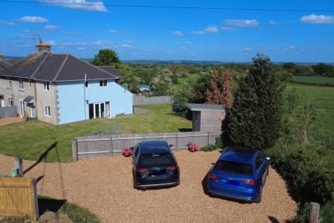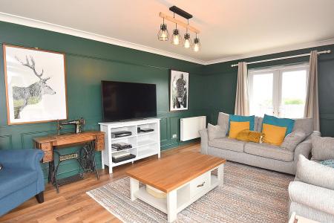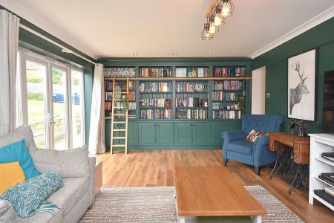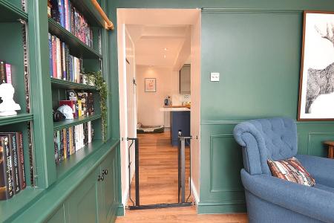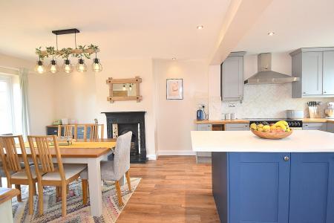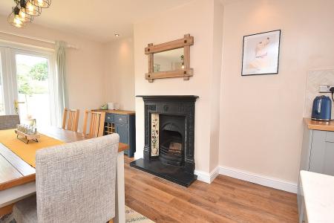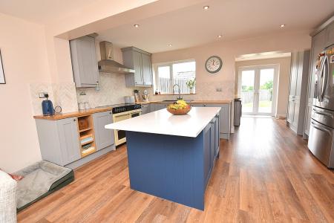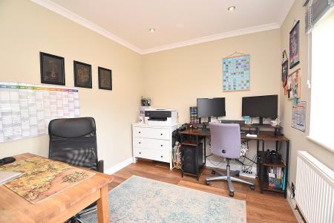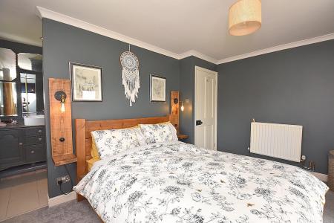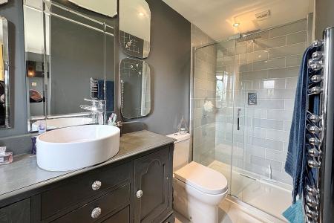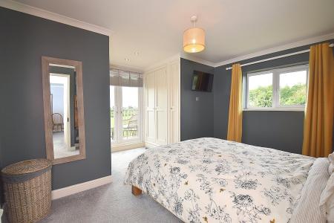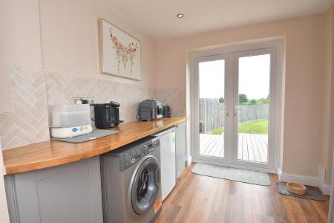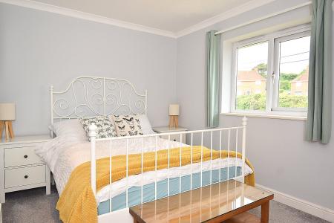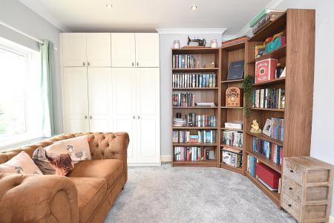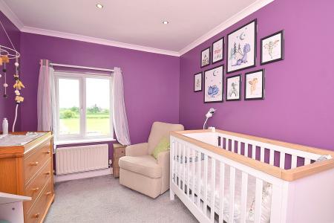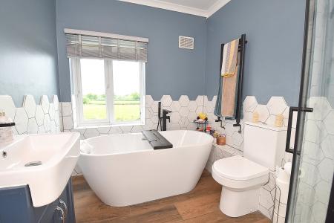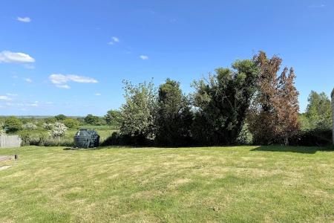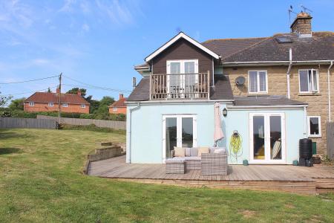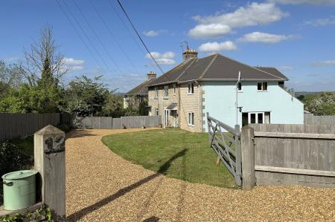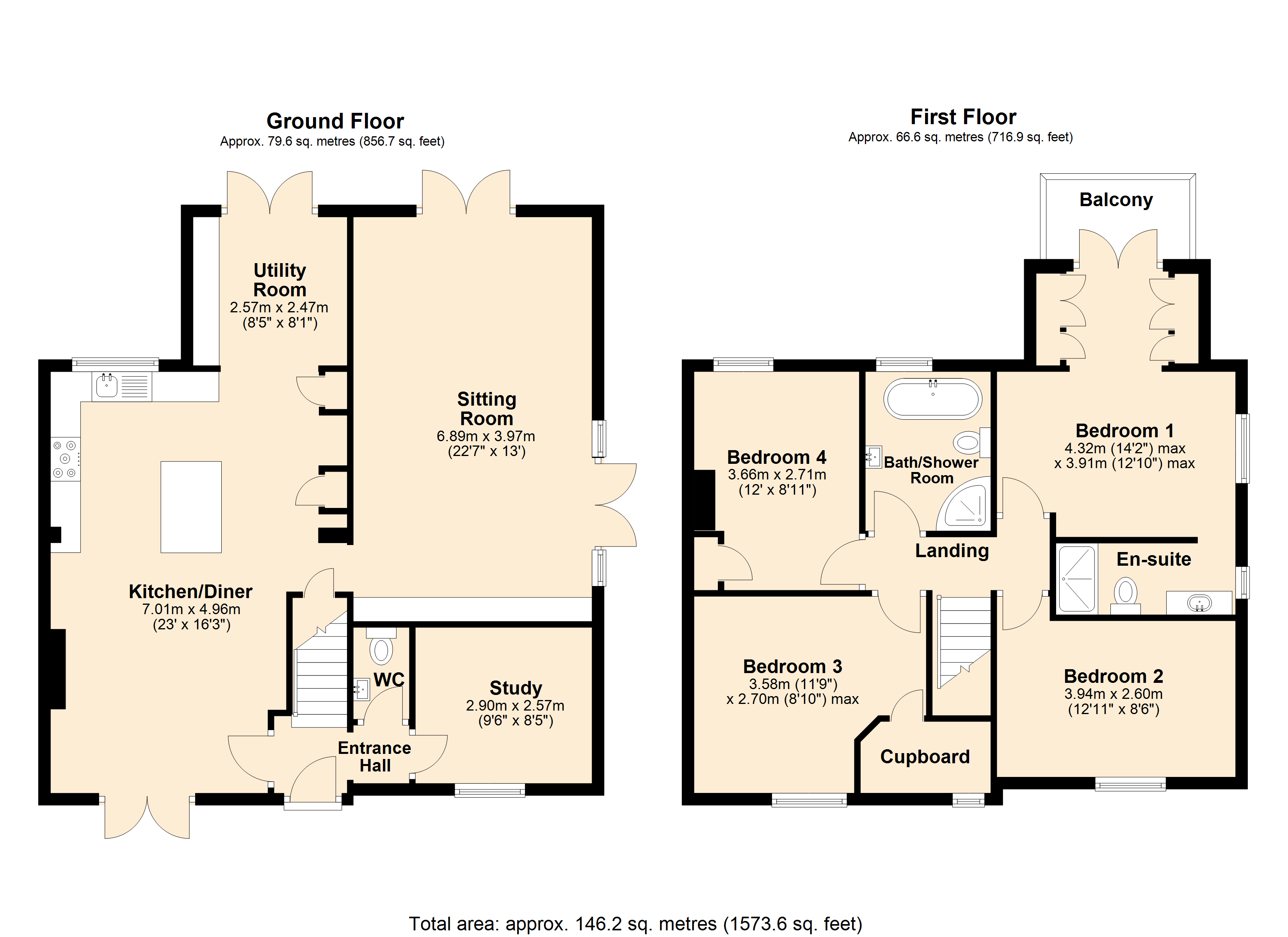- Exceptional 4 bedroom detached house
- Stunning views across the Blackmore Vale
- Large open kitchen diner
- Immaculate presentation throughout
- Large garden
- Plenty of parking
4 Bedroom Semi-Detached House for sale in North Cheriton
This exceptional property offers a rare chance to own a spacious and beautifully appointed home, perfectly positioned to enjoy far-reaching countryside views.
The heart of the home is undoubtedly the impressive kitchen/diner, a spacious, open-plan room that boasts an excellent range of fitted Wren units, including a striking island unit with quartz worktop, providing ample space for food preparation and family gatherings. The dining area, ideal for both everyday meals and entertaining, features an attractive period-style fireplace as its centrepiece, creating a warm and inviting atmosphere. The kitchen then flows seamlessly into a useful utility room, which opens out onto a timber-decked terrace, ideal for alfresco dining and enjoying the surrounding views.
The generous-sized sitting room is tastefully decorated in a period style, with detailed wood mouldings and picture rails that are perfect for displaying artwork. The highlight of the room is a bespoke fitted bookcase with an oak ladder and rail, offering both style and function. Completing the ground floor is a cloakroom and a study, ideal for those working from home.
Upstairs, the accommodation continues to impress with a luxurious master bedroom that benefits from a stylish en-suite shower room and balcony. This balcony is positioned to take full advantage of the breathtaking views, making it the perfect place to unwind. There are three further bedrooms, all offering ample space and natural light. The family bathroom is beautifully appointed, featuring a modern freestanding roll top bath.
Outside, the property offers plenty of off-road parking, as well as a good-sized garden to the side and rear. A timber-decked terrace provides the perfect spot to sit and relax after a busy day, while the surrounding grounds offer plenty of potential for outdoor activities or simply enjoying the views.
This is a truly exceptional family home, offering a blend of modern living and period styling, in a sought-after location. Don't miss the opportunity to make this stunning property your own!
GROUND FLOOR
Composite front door with glazed inserts to:
ENTRANCE HALL: A welcoming entrance with luxury vinyl tile plank flooring, coat hooks and stairs to first floor.
CLOAKROOM: A modern suite comprising low level WC, wash basin unit, heated towel rail, smooth plastered ceiling with downlighters and painted wood panelling to dado height.
KITCHEN/DINER: 23’ x 12’11” (extending to 16’3”) A stunning open plan room with single drainer sink unit set into a solid wood work surface with cupboard below, further range of shaker style wall, drawer and base units with solid wood block work surface over, island units topped with a quartz work top and breakfast bar, two large larder units with space between for a large fridge/freezer, integrated dishwasher, space for a range style cooker and understairs cupboard. Dining Area with ornate cast iron fireplace, radiator, French door to private front garden and opening to:
UTILITY ROOM: 8’5” x 8’2” Wood block work surface, space and plumbing for washing machine, double storage unit, vertical radiator, smooth plastered ceiling with downlighters and French doors to a timber decked terrace with views over the garden and countryside beyond.
SITTING ROOM: 22’7” x 13’ A sunny aspect room tastefully decorated in a period style with wood moulding to dado height and picture rails. Radiator, luxury vinyl tile plank flooring, coved and smooth plastered ceiling and a wall to wall bespoke fitted bookcase and storage cupboards featuring an oak rail and ladder.
STUDY: 9’6” x 8’5” Radiator, double glazed window to front aspect, luxury vinyl tile plank flooring and coved and smooth plastered ceiling.
From the entrance hall stairs to first floor.
FIRST FLOOR
LANDING: Smooth plastered ceiling with downlighters and hatch to loft.
BEDROOM 1: 14’2” (narrowing to 9’) x 12’10” An impressive master bedroom with French doors opening to a balcony with wonderful far reaching rural views. Radiator, double glazed window to side aspect, coved and smooth plastered ceiling, built-in wardrobes with hanging rails and shelving and opening to:
EN-SUITE SHOWER ROOM: A stylish suite comprising large shower cubicle, low level WC, dresser unit with table top wash basin, heated towel rail, double glazed window to side aspect, tiled floor, smooth plastered ceiling with downlighters and extractor.
BEDROOM 2: 12’11” x 8’6” A spacious double bedroom with radiator, double glazed window to front aspect, coved and smooth plastered ceiling with downlighters and hatch to loft.
BEDROOM 3: 11’9” x 10’8” A double bedroom with radiator, double glazed window to front aspect, fitted wardrobe and large walk-in cupboard.
BEDROOM 4: 12’ x 8’11” (max) A double bedroom with radiator, built-in wardrobe with shelving, coved and smooth plastered ceiling and double glazed window with delightful far reaching views.
BATH/SHOWER ROOM: A stylish suite comprising shower cubicle, modern free standing bath, wash basin unit, low level WC, wood effect tiled floor, coved and smooth plastered ceiling with downlighters and double glazed window with far reaching countryside views.
Important Information
- This is a Freehold property.
- This Council Tax band for this property is: C
- EPC Rating is D
Property Ref: HAM_HAM250030
Similar Properties
3 Bedroom Detached Bungalow | £425,000
Broadweavers Close is an exciting new development of traditionally built two and three bedroom bungalows along with thre...
3 Bedroom Detached Bungalow | Asking Price £425,000
Tucked away in the corner of a small development, Grayside is a delightful three bedroom detached bungalow situated in o...
3 Bedroom Link Detached House | Asking Price £420,000
Set within a mature residential road, this impressive three double bedroom link detached house offers space, style, and...
3 Bedroom Detached Bungalow | Asking Price £427,500
A charming three-bedroom detached bungalow featuring a beautifully landscaped mature garden and stunning views over the...
5 Bedroom Detached House | Asking Price £436,000
This substantial five bedroom detached home is offered for sale for the first time since it was purchased new in 1987. T...
4 Bedroom Detached House | Asking Price £450,000
Broadweavers Close is an exciting new development of traditionally built two and three bedroom bungalows along with thre...

Hambledon Estate Agents, Wincanton (Wincanton)
Wincanton, Somerset, BA9 9JT
How much is your home worth?
Use our short form to request a valuation of your property.
Request a Valuation
