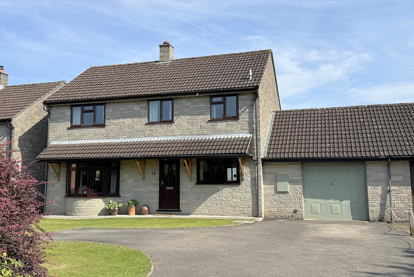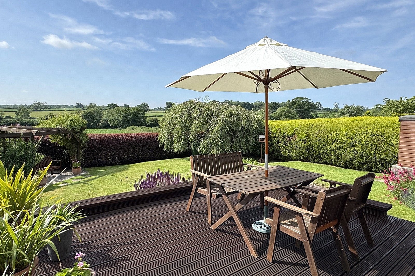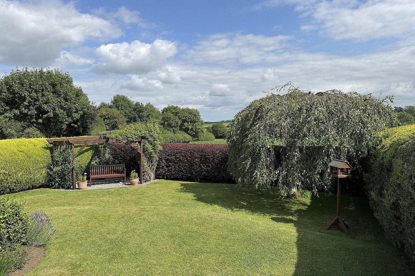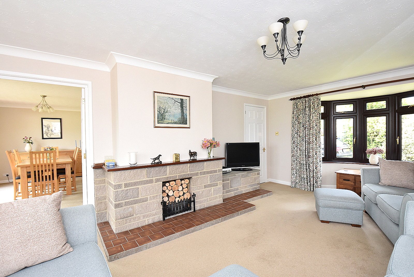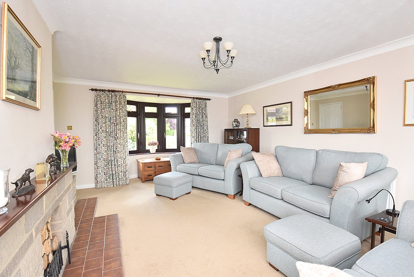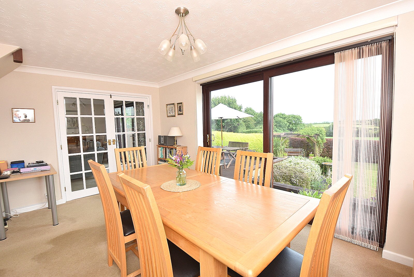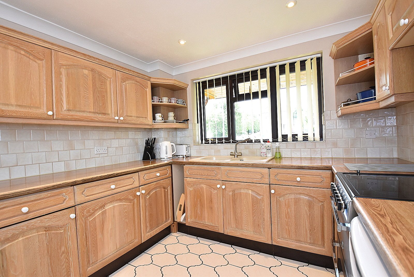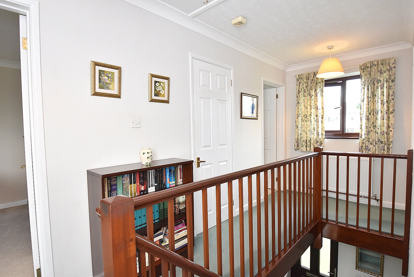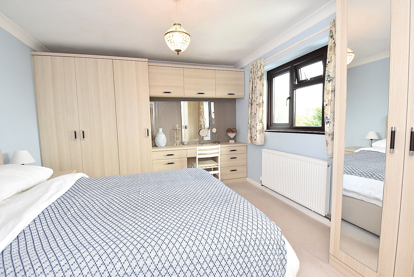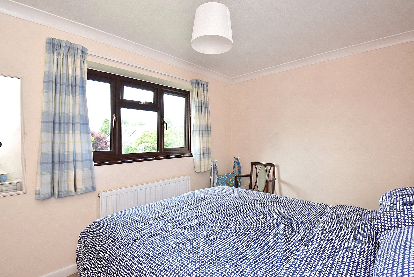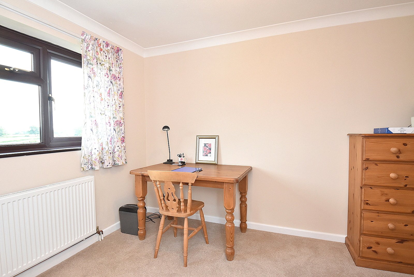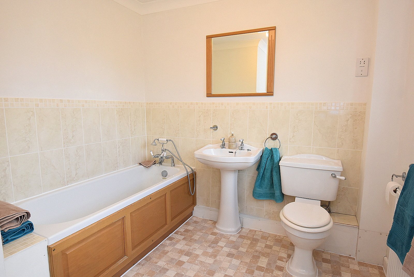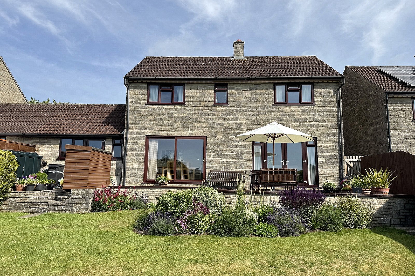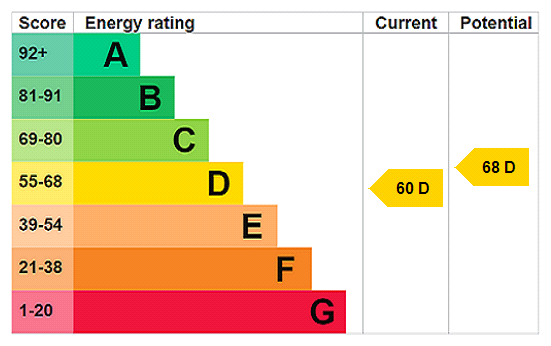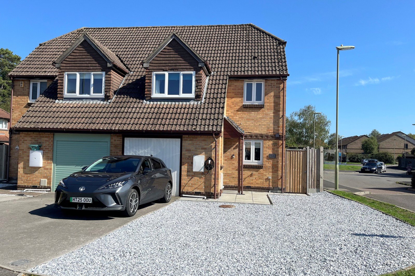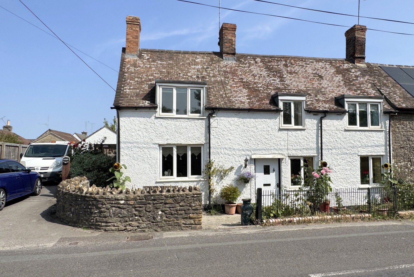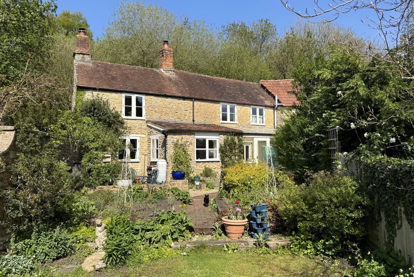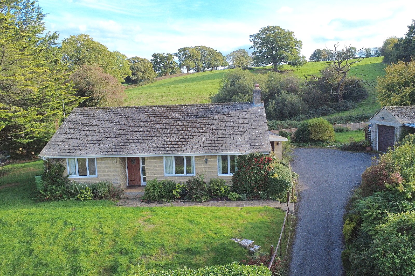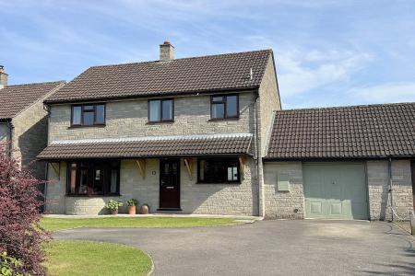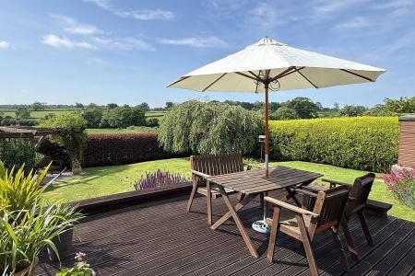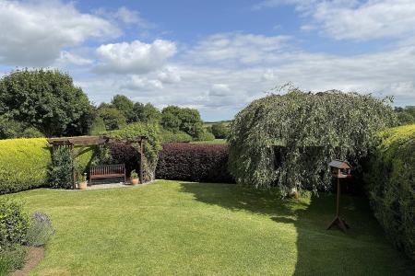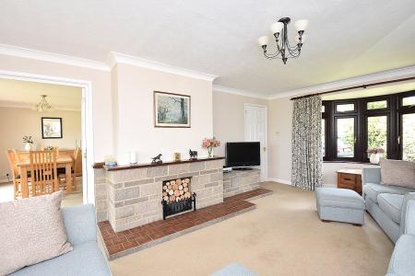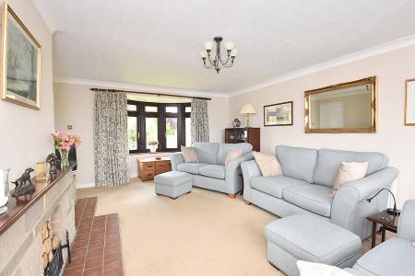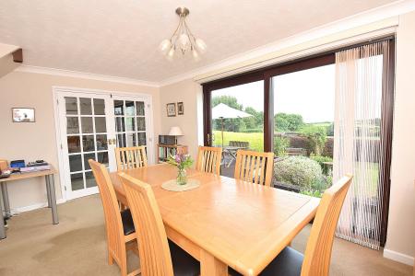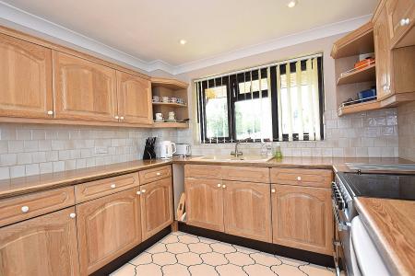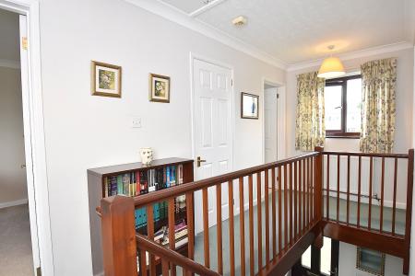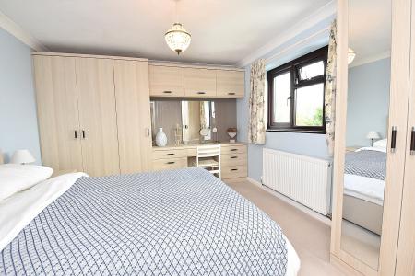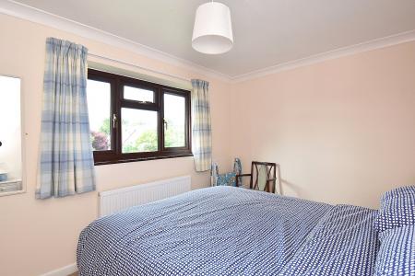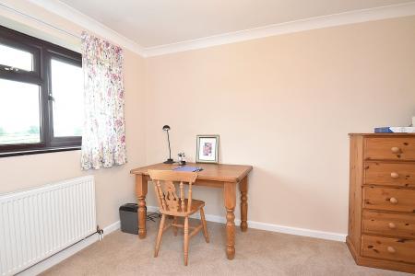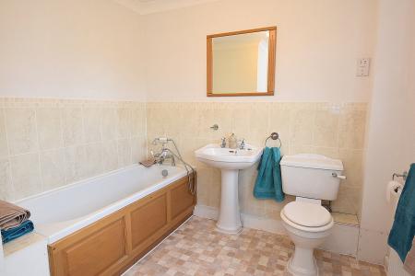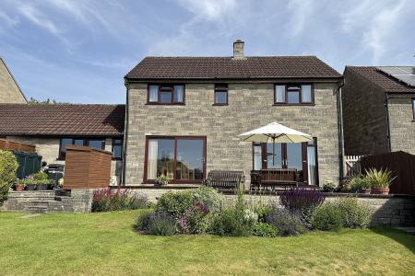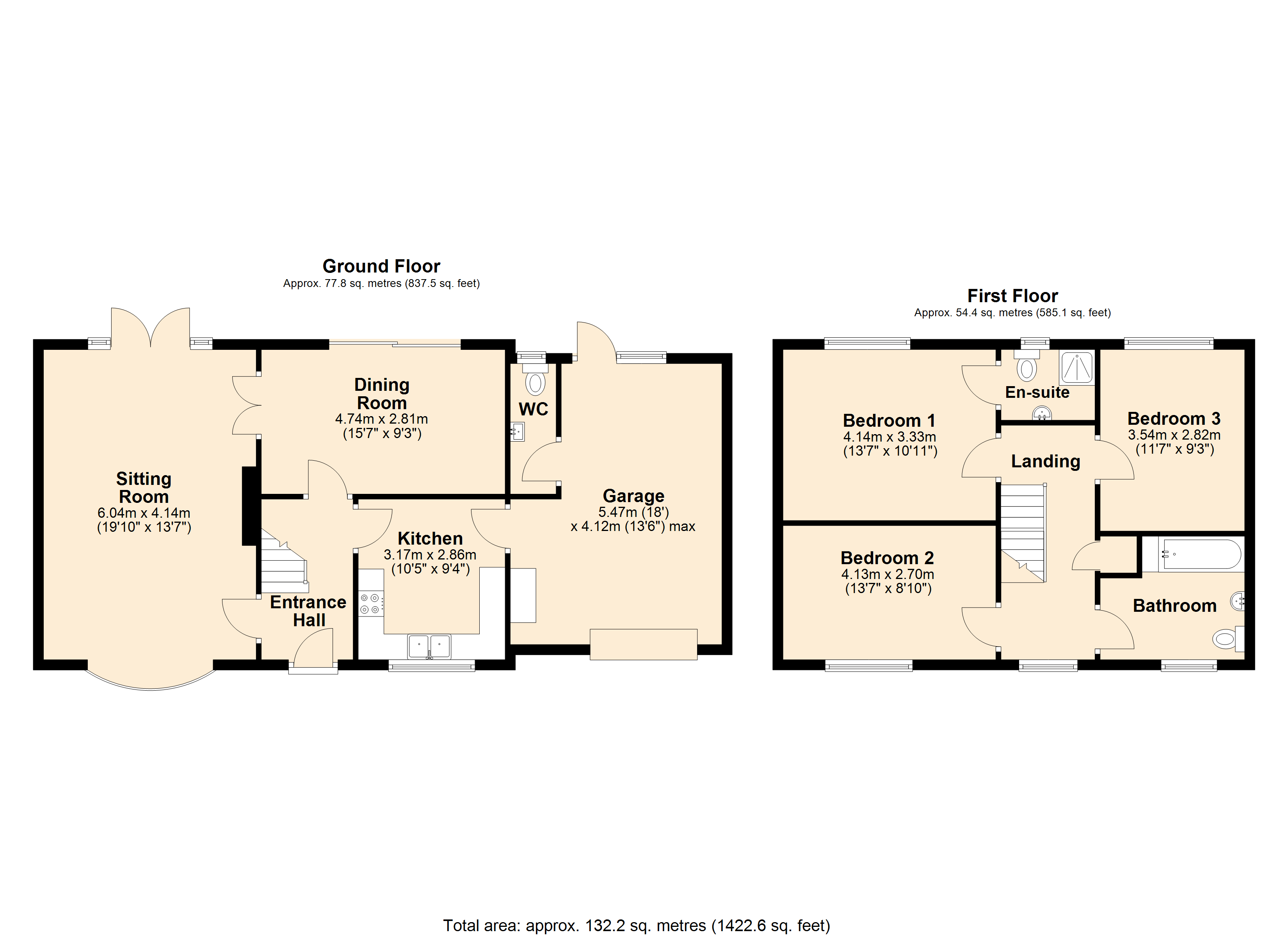- An impressive 3 bedroomed detached house
- Potential to extend
- Spacious sitting room with French doors to garden
- Potential for an open plan kitchen/diner
- Delightful rear garden
- Spacious driveway and detached link garage
3 Bedroom Link Detached House for sale in Somerset
The generous layout rivals that of many four bedroom homes, and includes a sitting room which runs the full width of the house and features French doors leading out to a raised terrace, perfect for alfresco dining.
The kitchen offers excellent space and functionality. However, for those looking to create a striking open-plan kitchen/diner, there is further potential to open up the area by removing the internal dividing wall (subject to building regulations).
From the kitchen there is access to a large single garage with a utility area and cloakroom.
Upstairs, a galleried landing leads to three spacious bedrooms, including a principal bedroom with en-suite shower room, and a large family bathroom with scope for a separate shower.
Outside, the delightful rear garden is a true highlight, featuring an elevated terrace, lawned area, and a pergola covered seating space, all enclosed by mature hedging. A spacious driveway with turning area offers plenty of parking.
ACCOMMODATION IN DETAIL:
GROUND FLOOR
A large canopy storm porch with light and composite front door to:
ENTRANCE HALL: Radiator, understairs recess, coved ceiling with downlighters and room temperature control.
SITTING ROOM: 20’2” x 13’7” A particularly spacious room with double glazed French doors opening to a timber decked terrace enjoying views over the garden and countryside beyond. Fireplace with polished wood mantle, fireside television plinth, coved ceiling and double glazed bow window to front aspect. Double doors to:
DINING ROOM: 15’7” x 9’3” Radiator, coved ceiling and double glazed patio doors opening to a timber decking path leading to the terrace.
KITCHEN: 10’5” x 9’4” Inset double basin sink unit with cupboard below, further range of matching limed oak wall and base units with a drawer line and work surface over, tray recess, double glazed window to front aspect, breakfast bar, radiator, coved ceiling with downlighters and door to garage.
From the entrance hall stairs to first floor.
FIRST FLOOR
GALLERIED LANDING: Linen cupboard with slatted shelving, radiator, double glazed window to front aspect and coved ceiling with hatch to loft.
BEDROOM 1: 13’7” x 10’11” Radiator, range of fitted bedroom furniture, coved ceiling and double glazed window to rear aspect with hill top countryside views, and door to:
EN-SUITE SHOWER ROOM: Shower cubicle, low level WC, wash basin, fully tiled walls, coved ceiling, electric shaver point, heated towel rail and double glazed window to rear aspect.
BEDROOM 2: 13’7” x 8’10” A spacious double bedroom with radiator, double glazed window to front aspect and coved ceiling.
BEDROOM 3: 11’7” x 9’3” Radiator, coved ceiling and double glazed window with countrywide views.
BATHROOM: A large family bathroom with panelled bath, pedestal wash hand basin, low level WC, radiator, coved ceiling, tiled to splash prone areas, electric shaver point and double glazed window to front aspect.
OUTSIDE
GARAGE: A large single garage with utility area, oil fired boiler, consumer unit, water tap and doors to cloakroom and rear garden.
CLOAKROOM: Low level WC, wash basin, radiator, double glazed window and fitted shelving.
REAR GARDEN: The rear garden is a particular feature with a raised terrace ideal for alfresco dining and entertaining. The remainder of the garden is laid to lawn with a flower bed and pleasant seating area topped with a pergola. Oil tank.
SERVICES: Mains water, electricity, drainage, oil fired central heating and telephone all subject to the usual utility regulations.
AGENTS NOTE: Outline planning exists for the field to the rear of the Property: 22/03560/OUT. Please contact us for further details.
What3words: water.gullible.focus
VIEWING: Strictly by appointment through the agents.
Important notice: Hambledon Estate Agents state that these details are for general guidance only and accuracy cannot be guaranteed. They do not constitute any part of any contract. All measurements are approximate and floor plans are to give a general indication only and are not measured accurate drawings therefore room sizes should not be relied upon for carpets and furnishings. No guarantees are given with regard to planning permission or fitness for purpose. No apparatus, equipment, fixture or fitting has been tested. Items shown in photographs are not necessarily included. Purchasers must satisfy themselves on all matters by inspection.
Set within a mature residential road, this impressive three double bedroom link detached house offers space, style, and potential to extend. The property is positioned on the edge of the village with countryside walks from the doorstep.
Important Information
- This is a Freehold property.
- This Council Tax band for this property is: E
- EPC Rating is D
Property Ref: HAM_HAM250155
Similar Properties
3 Bedroom House | Asking Price £420,000
Situated within a highly sought-after residential development, this outstanding three bedroom semi-detached house is one...
3 Bedroom Semi-Detached House | Asking Price £415,000
A wonderful opportunity to purchase a three bedroom semi-detached period cottage set within a large mature garden. The p...
2 Bedroom End of Terrace House | Asking Price £400,000
The Old Bakery is a delightful attached period cottage brimming with immense charm and character, situated in the rural...
2 Bedroom Detached Bungalow | Asking Price £424,950
A spacious and well-proportioned two bedroom detached bungalow, situated in the sought-after village of South Brewham, j...
4 Bedroom Detached House | Guide Price £425,000
A substantial four bedroom detached house with a two storey extension creating an additional reception room and feature...
4 Bedroom Terraced House | Asking Price £425,000
Situated in one of Wincanton’s most historic and picturesque streets, this Grade II listed period townhouse offers a rar...

Hambledon Estate Agents, Wincanton (Wincanton)
Wincanton, Somerset, BA9 9JT
How much is your home worth?
Use our short form to request a valuation of your property.
Request a Valuation
