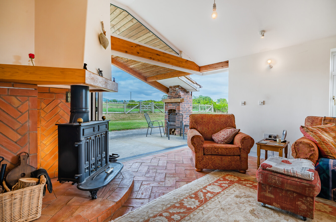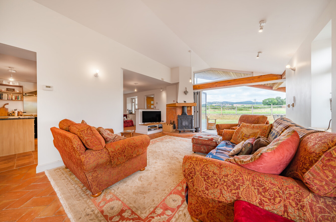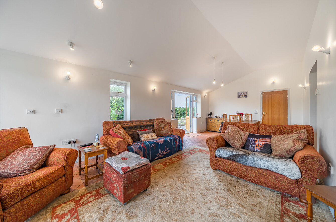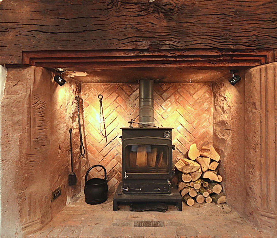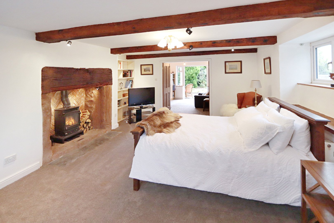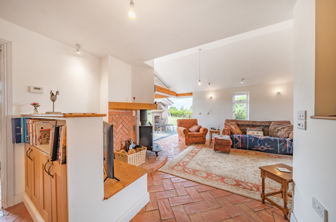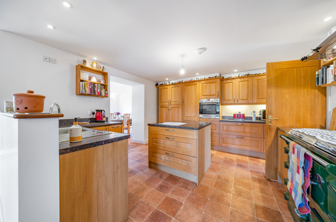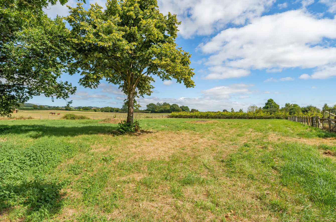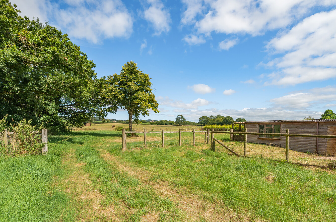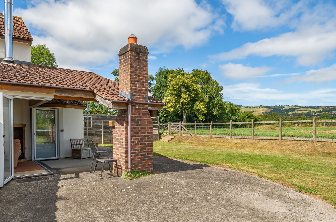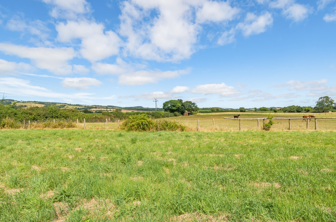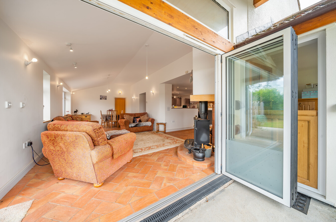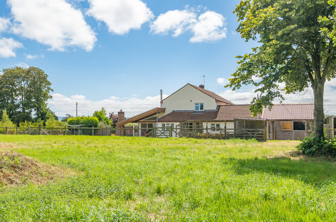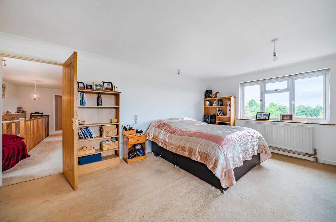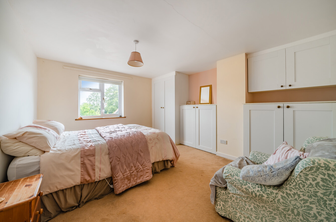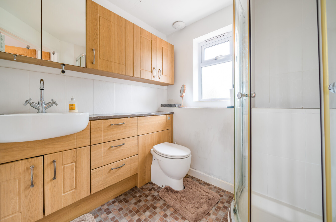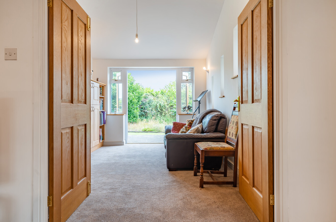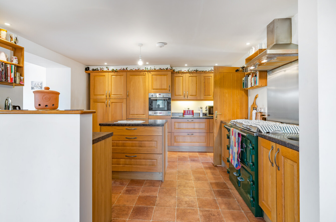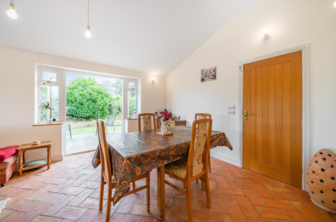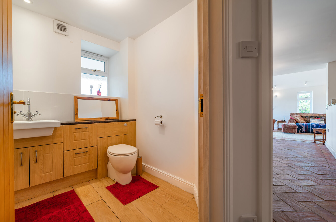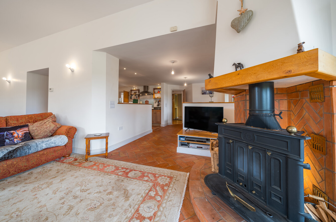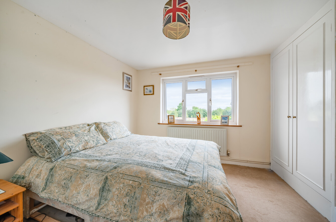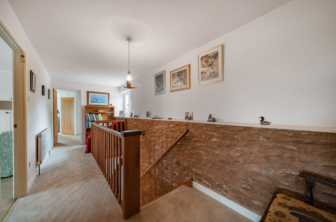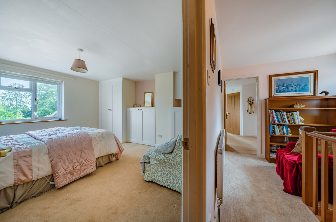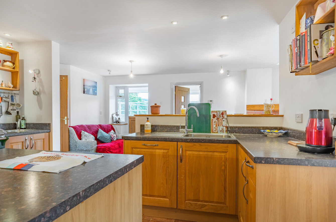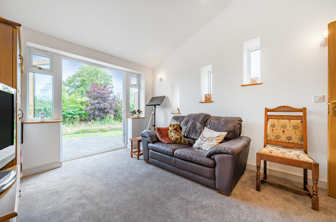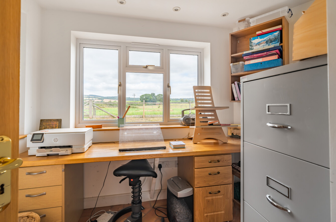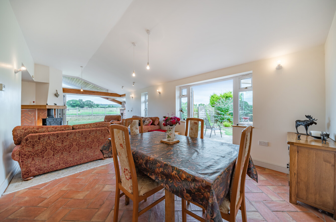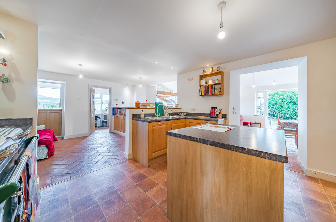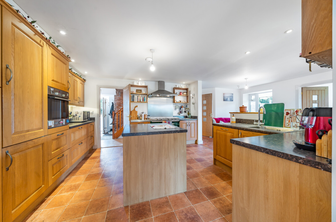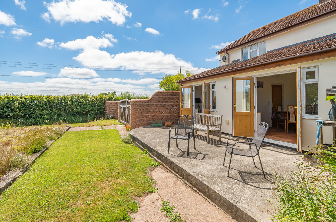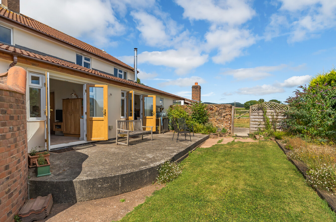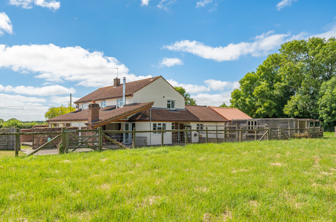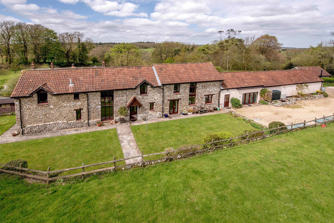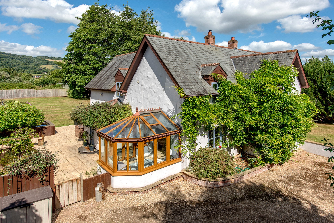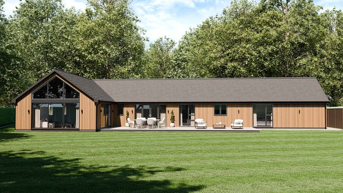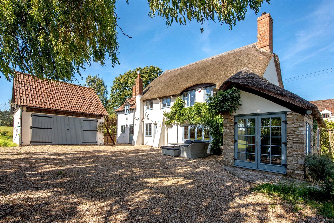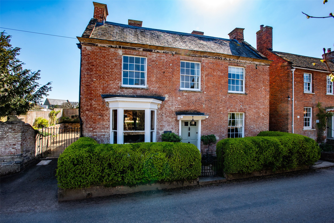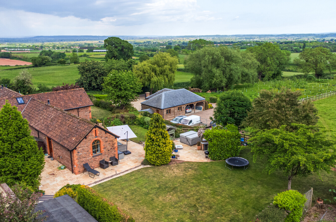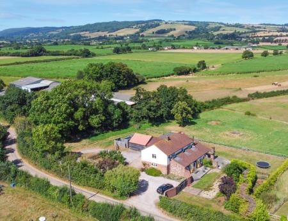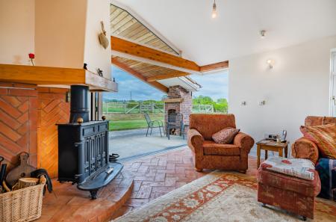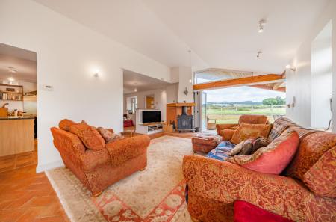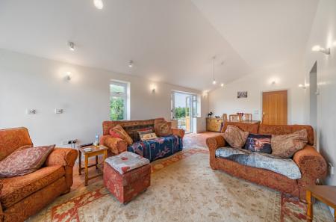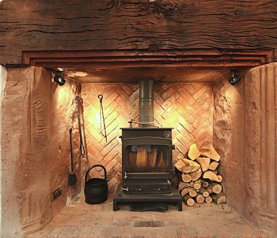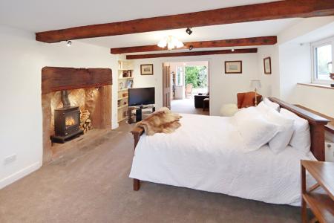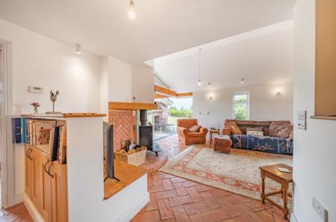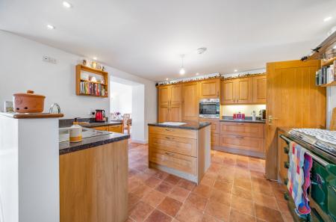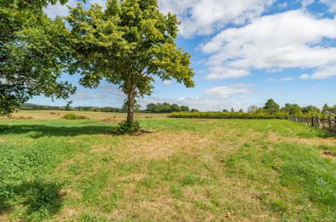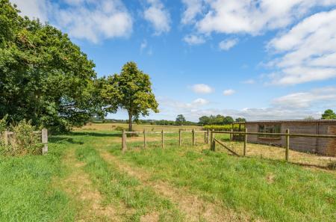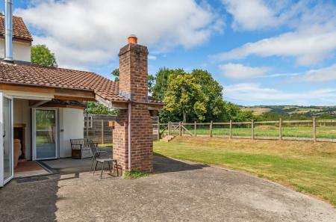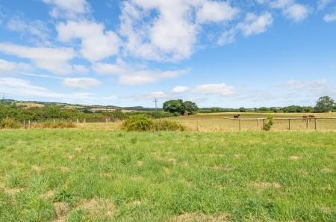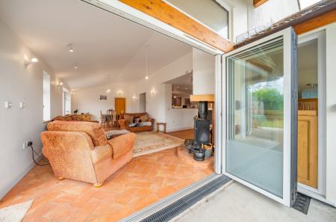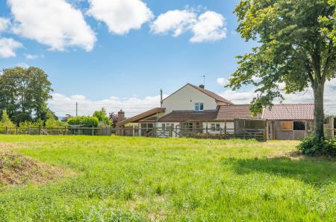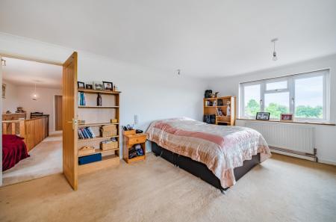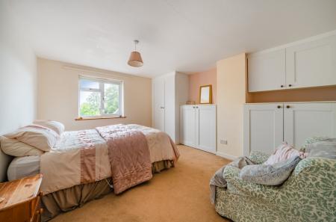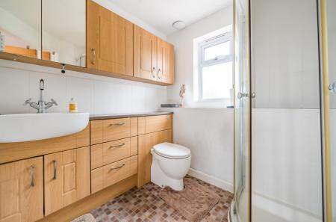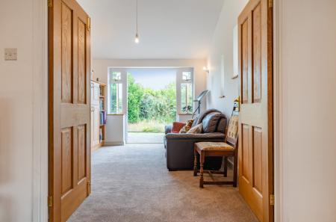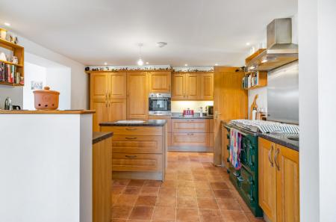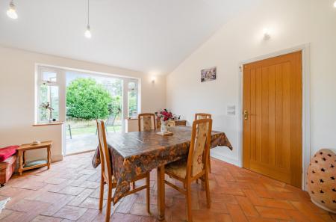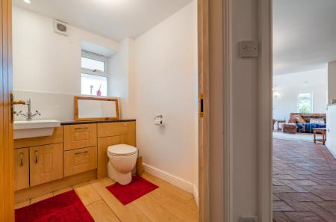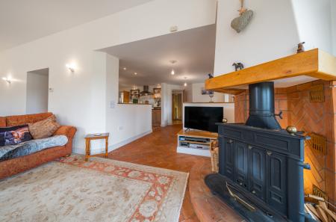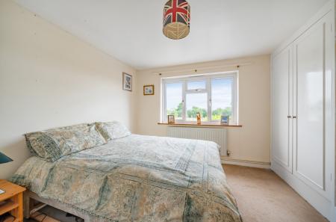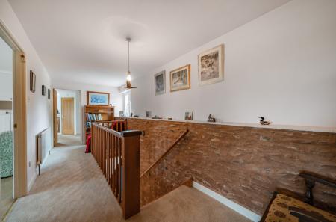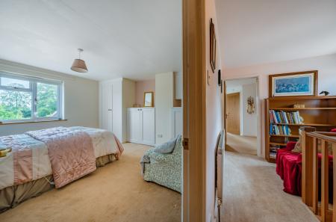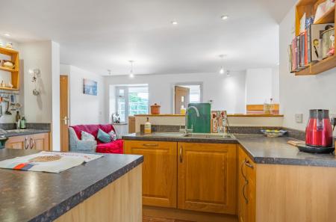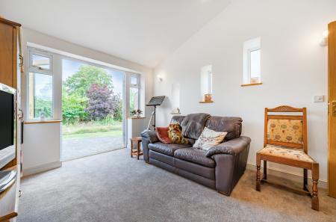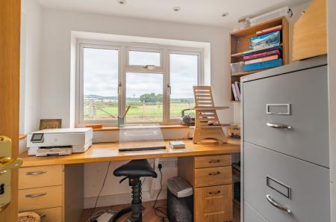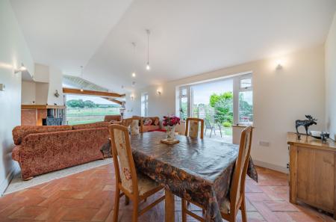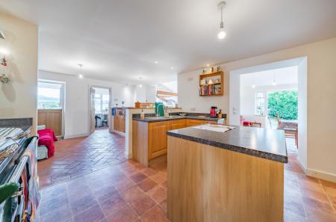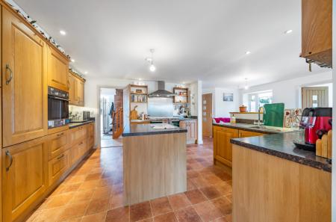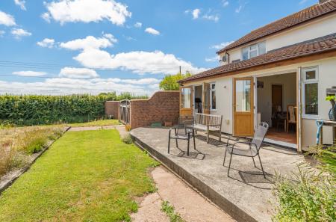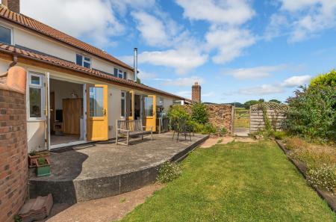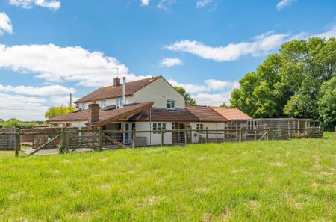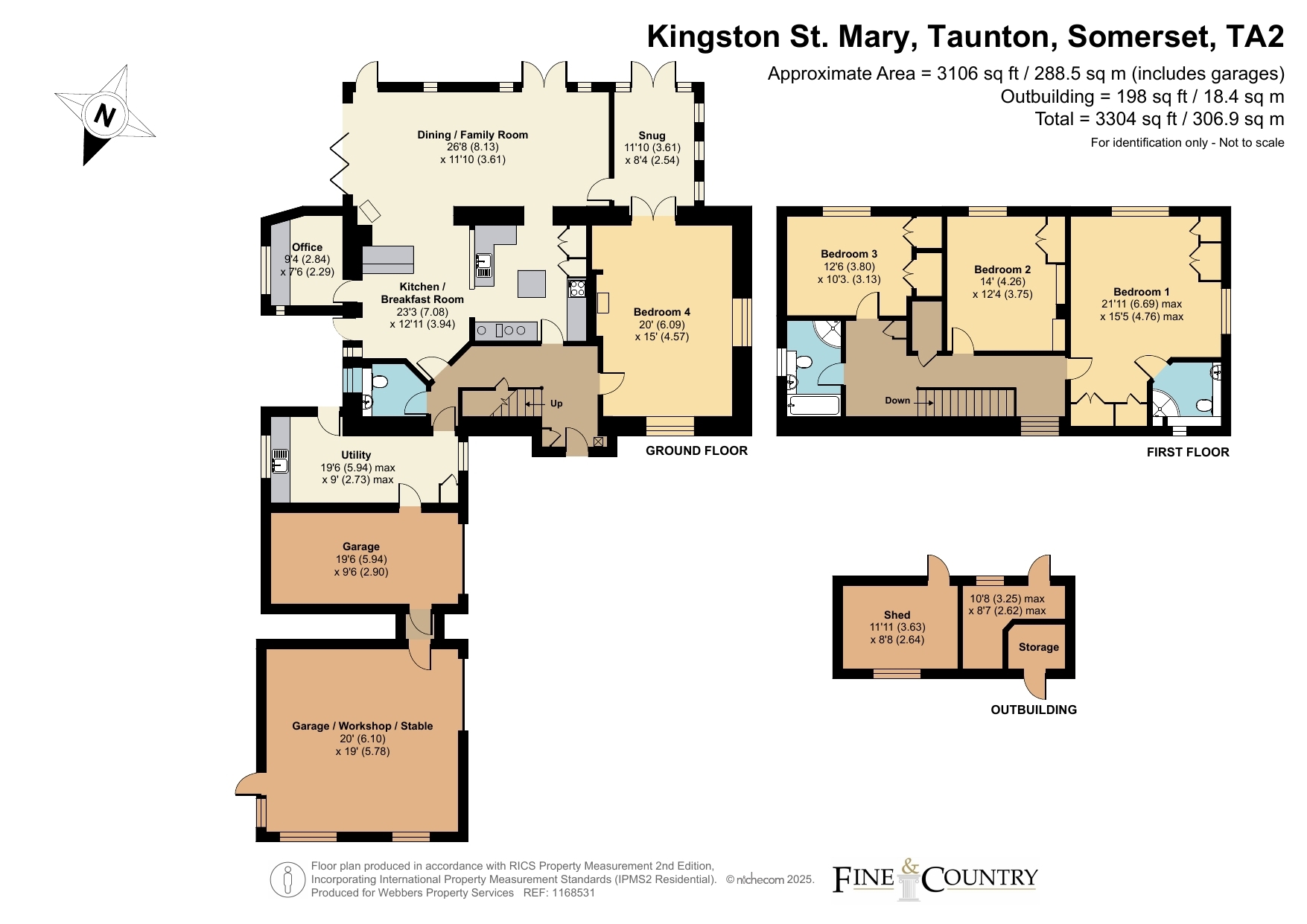- Spectacular countryside views offering peace and tranquillity
- Available with no onward chain for a smooth and flexible purchase
- Range of useful outbuildings ideal for storage or hobby use
- Sought-after location near the village of Kingston St Mary
- Modern private drainage system with certificate of compliance in place
4 Bedroom Detached House for sale in Somerset
Spectacular countryside views offering peace and tranquillity
Available with no onward chain for a smooth and flexible purchase
Range of useful outbuildings ideal for storage or hobby use
Sought-after location near the village of Kingston St Mary
Modern private drainage system with certificate of compliance in place
Sitting on the lower foothills of the Quantock hills with far reaching views, The Old Cider House enjoys a serene setting in 1.16 Acres of secluded gardens and paddocks with a variety of adaptable outbuildings providing many opportunities for a new owner.
An architecturally designed extension enhances The Old Cider House, offering well-planned living spaces that flow seamlessly and capitalise on the stunning surroundings, with every room enjoying views and direct access to the outside.
The property currently features 4 spacious double bedrooms and offers viable possibilities for future added value through development of the large space over the utility room and integral garage, either as further upstairs space, accessed from the landing, or kept separate from the main house as an independent annexe, with outside access.
The spacious workshop, at present also integral, but easily made separate, also offers various options, and opportunities.
Ideally located just 4 miles from Taunton and a short drive to the M&S Express shop and garage, this property offers the best of both worlds: the tranquillity of countryside living with the convenience of nearby amenities.
THIS PROPERTY IS OFFERED WITH NO ONGOING CHAIN
STEP INSIDE
The extensive living space offers versatile accommodation with a wealth of rooms to suit the needs of any buyer. At the heart of this home is the large, open-plan kitchen/dining/family room, featuring carefully designed spaces and corner bifold doors that open onto a cleverly crafted outdoor living area. This space includes an outdoor fireplace and a covered section, allowing you to enjoy the views of the Quantock Hills in comfort.
The well-equipped kitchen area provides ample room and, while largely open-plan, is cleverly screened to keep any kitchen chaos out of sight. The living area benefits from underfloor heating via the oil-fired central heating system and features French, and stable doors, and windows that showcase the wrap-around gardens.
Directly off the main living room is a small office with views to the paddock that serves as the perfect hideaway and has the beneift of underfloor heating.
Additional ground floor living space includes a large utility room.
A generous ground floor bedroom offers flexible living arrangements and features a beautiful period fireplace with a stone surround and exposed beam, creating a warm and inviting atmosphere. In addition is the snug with doors onto the gardens(also with underfloor heating).
On the first floor, you'll find three generous double bedrooms, each offering far-reaching views in all directions. The principal bedroom is particularly spacious, featuring an en-suite shower room and fitted wardrobes.
The family bathroom is well-appointed with both a bath and a separate shower enclosure, allowing you to enjoy the views from every room without the need for frosted glass.
Additionally, as previously mentioned, there is a viable possibility to extend over the utility and integral garage, adding 2 further bedrooms, or using the very large space, possibly as a bedsit, accessible directly from the landing, or privately from outside.
SELLER INSIGHT
The Old Cider House has been my home for the last eighteen years.
I love its location, so handy for town, yet surrounded by countryside at the foot of the Quantock Hills.
Space around me, providing privacy, and views to feed my wellbeing, have long been an essential part of my happiness, and they are both here in abundance, together with the support of living in a small hamlet.
Working with an architect to extend the Cider House, I have been fortunate in being able to incorporate many of my personal wishes and ideas, for both a beautiful, and practical home.
I wanted it to offer space, with flow, flexibility and comfort, whilst being light and airy, including multiple opportunities for accessing and enjoying the outside space. With that in mind - a high curved wall, creating both a practical and attractive feature, was built to create a private garden area, within which, are two sets of French doors, opening from two rooms of the house.
At the rear of the house - on late summer evenings, we sometimes sit, a step outside the fully open, sitting room bifold, under cover of the high-ceilinged canopy, with the outside fire keeping the chill at bay, enjoying the view by moonlight, with glass in hand!
Daily ease of living, and happy memories, from grandchildren floating colourful plastic ducks down the little stream, bouncing on the trampoline, swinging exuberantly in the hammock, and overnighting in tents out in the paddock, with me tending the camp fire, to hosting family Christmases, with sometimes fourteen guests plus dogs, and Easter fun and games, the Cider House accommodates it all.
STEP OUTSIDE
Surrounded by its own gardens and with adjoining paddocks, The Old Cider House offers a perfect blend of privacy and practicality, ideal for those seeking a serene retreat.
The property boasts two paddock areas, ensuring both protection and seclusion. A large driveway with a curved brick wall and gates enhances the privacy and provides easy access to the gardens on the right hand side.
A thoughtfully designed circular driveway allows for effortless manoeuvring of horse boxes and other large vehicles. The property features an integral garage and further integral workshop. This space has direct access to the rear paddock and has been designed to incorporate a stable. It can also serve as a studio space with multiple uses. Double doors to the front mean that it can also be used as an additional garage.
Additional amenities include a timber-clad container for storage. There is also a purpose-built enclosed area, previously used for dogs but adaptable for various pets and within this enclosure, there are two sheds.
At the rear of the workshop is a small room plumbed for an outdoor WC.
The rear paddock adjoins open farmland, enhancing the property's rural charm. The private gardens are laid to lawn and feature large patio areas adorned with a variety of shrubs, trees, and bushes, providing sunlit spots throughout the day and of course the outdoor fireplace with covered area that adjoins the main kitchen/family room allowing outside to blend with inside.
There are 4 outside power points. One close to the outside water supply, and therefore well placed for a hot tub.Another situated close to the entrance of the property, allowing for the possibility of electric gates.
NOTES AND SERVICES
We encourage you to check before viewing a property the potential broadband speeds and mobile signal coverage. You can do so by visiting https://checker.ofcom.org.uk
Private shared water by meter.Tested and approved by Andersen Caledonia on 19/5/25. Copy of report available.
Andersen Caledonia was the first laboratory in the UK to obtain UKAS accreditation for microbacteria testing, using qPCR
Oil central heating throughout.
Private drainage The septic tank has a certificate of compliance issued by WCI waste water engineers on the 14/5/25.
Mains Electricity
Take the A358 out past Norton manor Camp (towards Minehead) and turn right signposted to Fitzroy. Follow this road along and at the T junction turn left (onto Pickney Lane) and continue along and the property is along on the right-hand side. Or you can use: What3words.com
stow.them.stored
Take the A358 out past Norton manor Camp (towards Minehead) and turn right, at the very end of the camp, signposted to kingston St. Mary and Fitzroy. From here, driving at a steady pace, the Old Cider House is just 5 minutes away.
Stay on this road until you reach a T-junction. Turn left here.
The lane has farmland both sides, your next landmark being a large flat fronted farm house with natural stone wall, on the right, follwed by a tall hedge.
You'll then see infront of you, on the right, a low stone wall, leading to tall metal gates.
The Old Cider House is the next entrance, beyond these metal gates.
Should you see gates with horses heads, also on the right, you have gone one property too far.
Or you can use: What3words.com
stow.them.stored
Important Information
- This is a Freehold property.
Property Ref: 55661_TAU240153
Similar Properties
4 Bedroom Detached House | £795,000
A substantial and beautifully presented detached convertedbarn sitting within just over an acre of land.
West Bagborough, Taunton, Somerset
5 Bedroom Detached House | £700,000
An exceptional individual detached five-bedroom home, beautifully positioned at the foot of the Quantock Hills in the so...
Branchflower Farm Barns, Taunton Road, North Petherton
4 Bedroom Detached House | £695,000
This newly built 4-bedroom barn conversion in a rural setting offers a luxurious and modern living experience. Featuring...
4 Bedroom Detached House | £875,000
A charming and characterful home set on the edge of the sought-after village of Trull, combining the timeless appeal of...
Stoke Road, North Curry, Taunton
4 Bedroom Detached House | £879,000
Canterbury Villa is a beautifully presented Grade II listed Georgian home set in the heart of a sought-after village, fu...
Farringdon Lane, North Petherton, Bridgwater
4 Bedroom House | £929,950
A beautifully crafted barn conversion, thoughtfully created by our client, a well-regarded local builder, for his own oc...
How much is your home worth?
Use our short form to request a valuation of your property.
Request a Valuation



