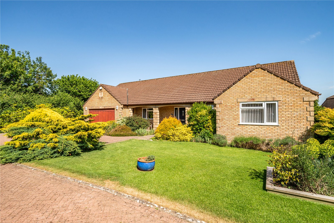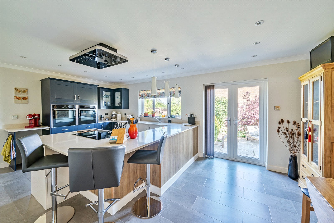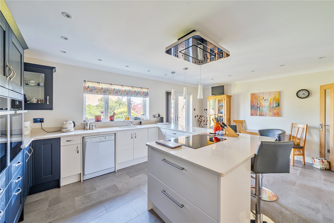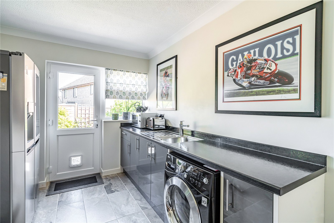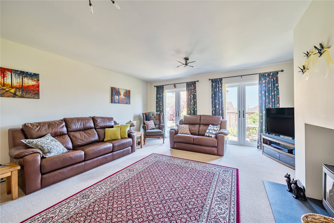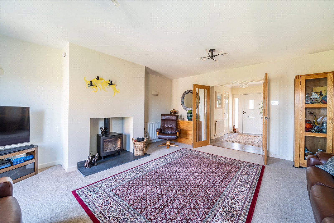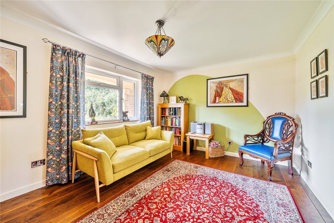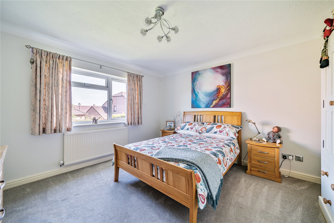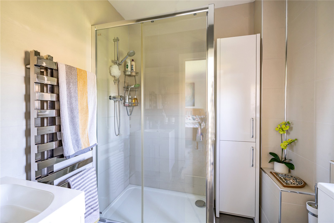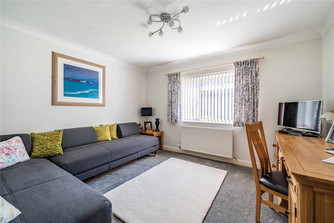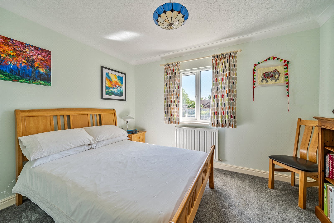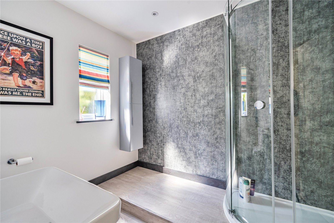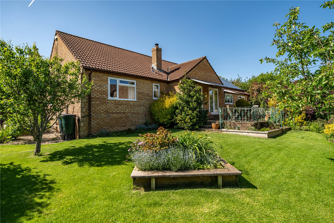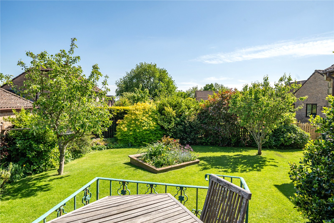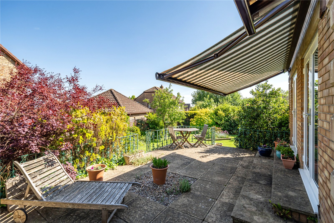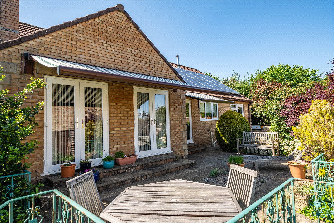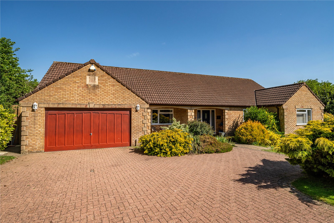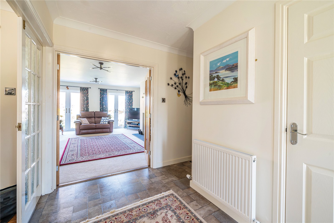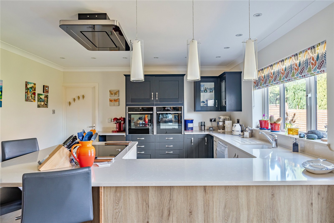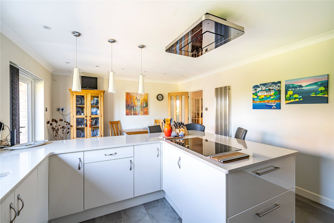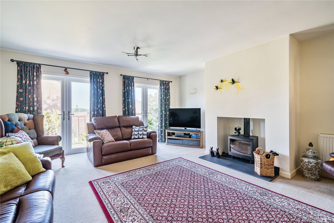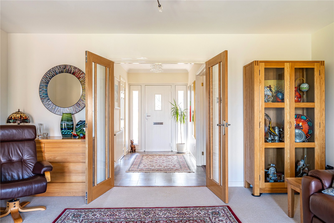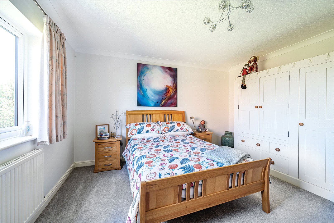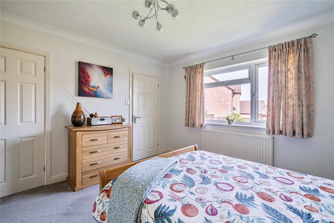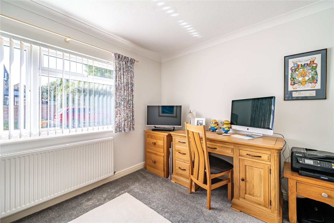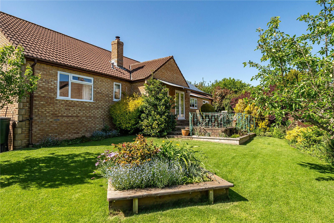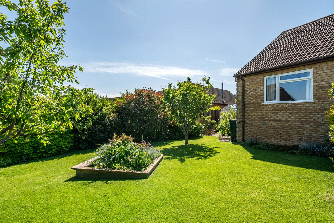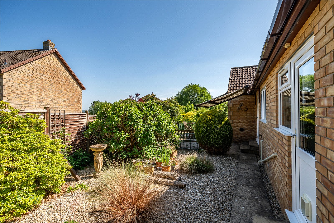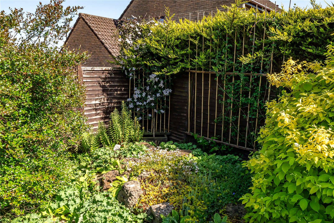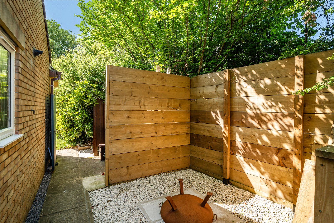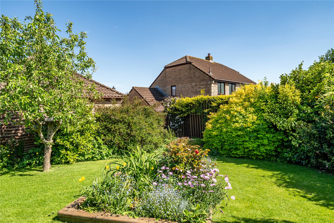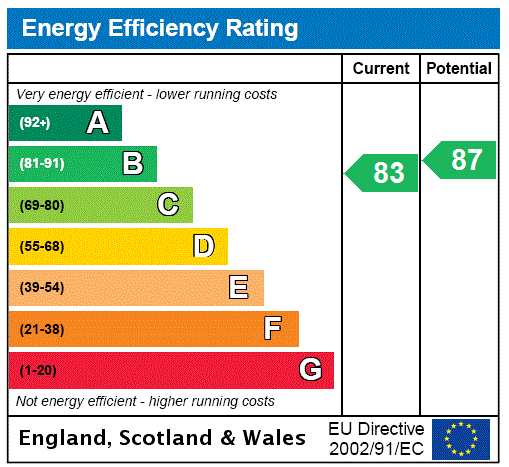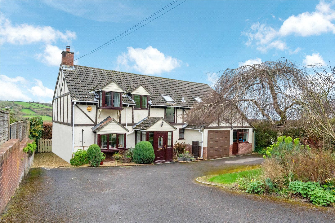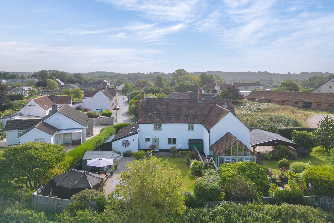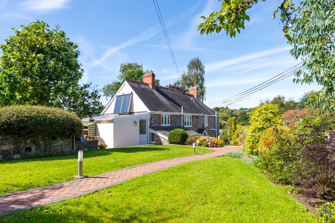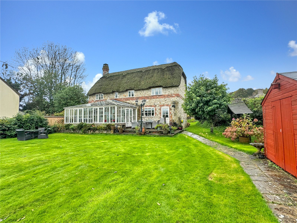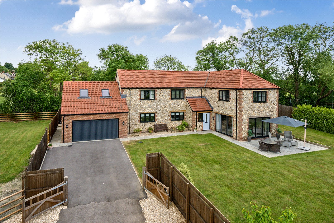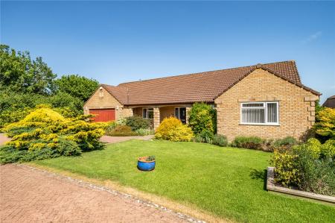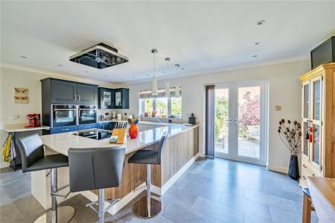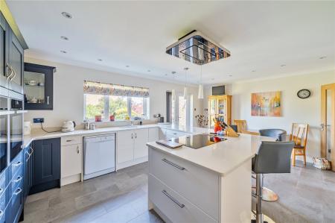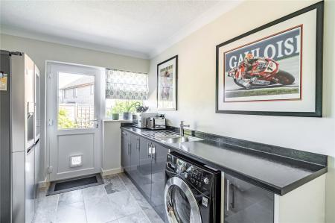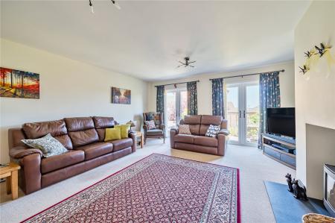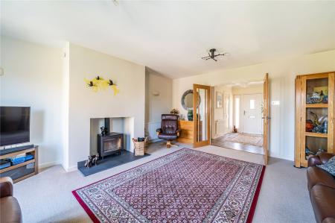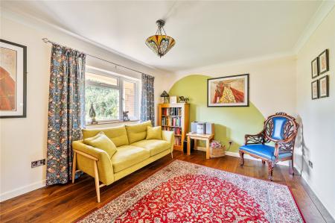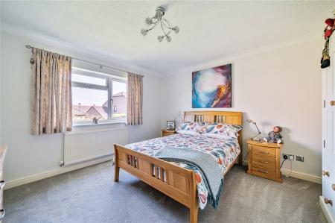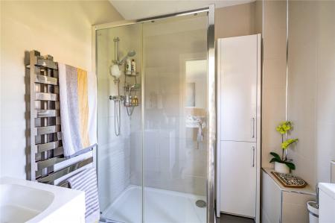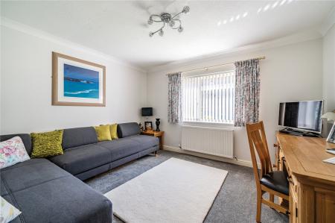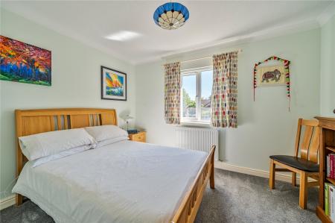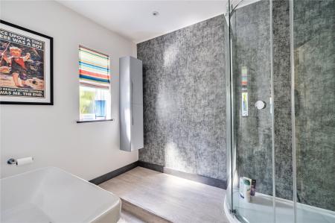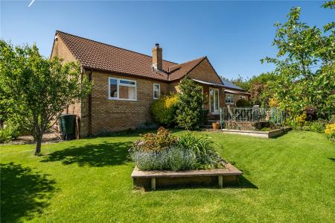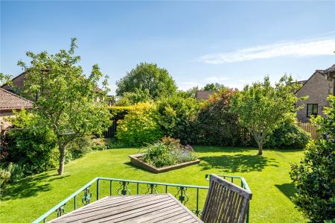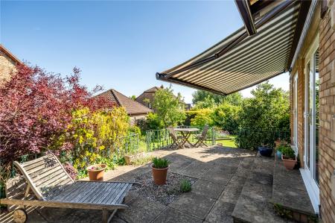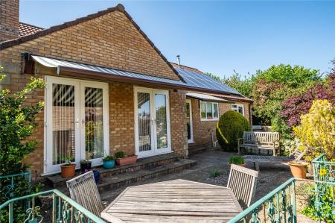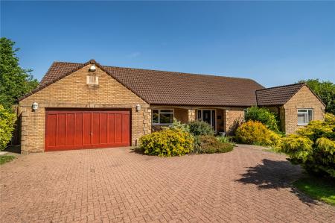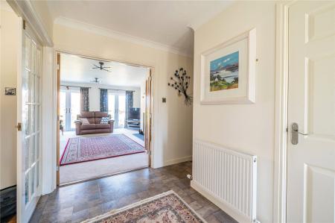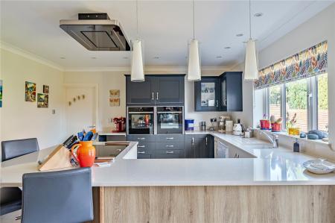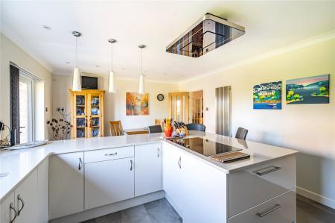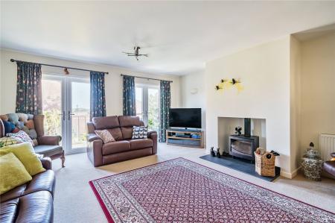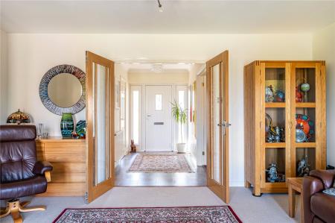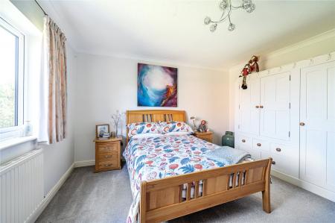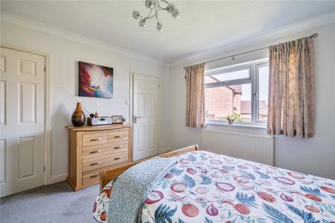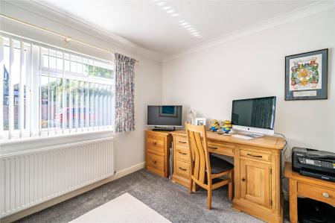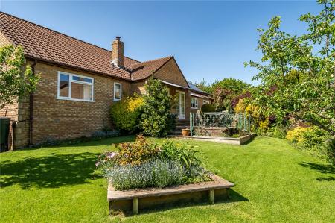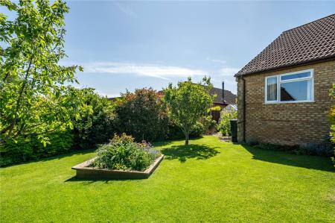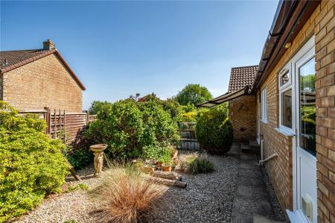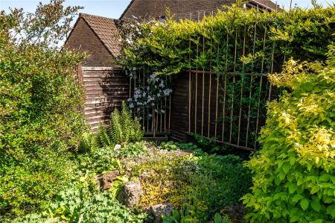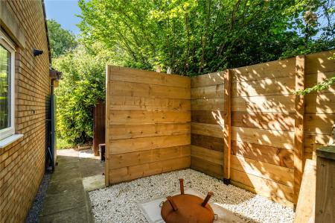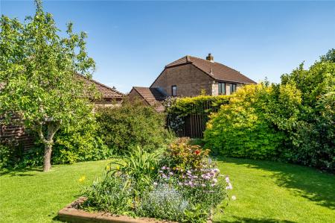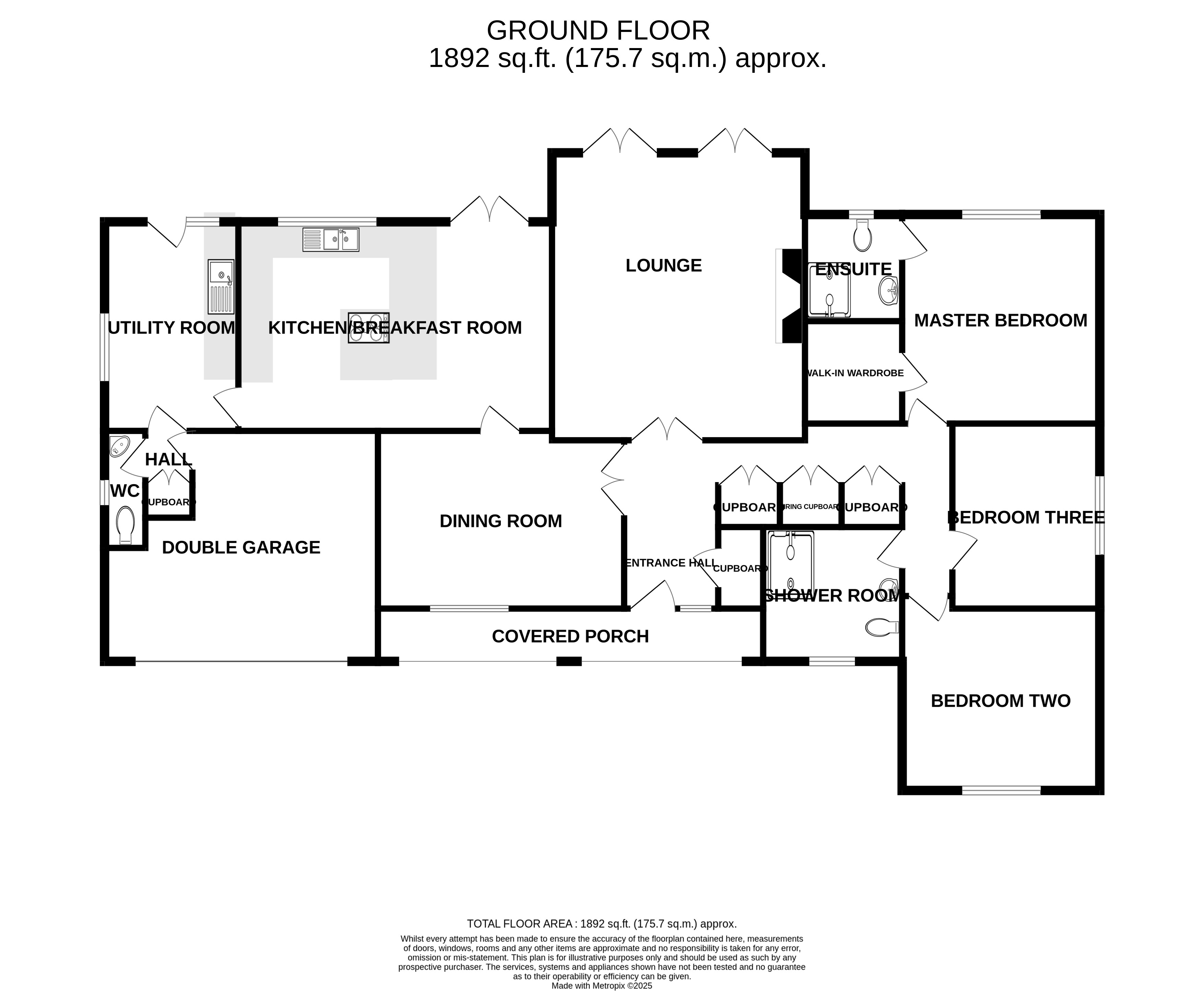- An individual detached three bedroom bungalow boasting a corner plot position
- Modern kitchen with quality integrated appliances and seperate utility room
- Lounge with modern stove
- Master Bedroom with en-suite Shower Room & walk-in wardrobe
- Two further double bedrooms & modern shower room
- Double garage and parking for numerous vehicles
- Gardens to the front, side and rear aspect
- Modernised to a 'show home' condition throughout
3 Bedroom Detached Bungalow for sale in Somerset
Occupying an private position tucked away in the corner of a very deisrable residential area, this individual three bedroom detached superior bungalow is sure to create instant and wide ranging interest from a host of potential purchasers. The property has undergone an extensive programme of works throughout, creating a 'show home' condition property with little left to do but move in and enjoy this fine home.
The accommodation is bright, airy and deceptively spacious comprising a generous entrance with double doors opening into the lounge fitted with an attractive fireplace housing modern Contura multi-fuel stove and two sets of double doors opening out on to the patio.
A superb modern two-tone kitchen/breakfast room boasts Quartz worktops and built-in breakfast bar. A range of integrated appliances include two elevated Neff ovens, inset induction hob with modern Luxair extractor over, space for a dining table with double doors opening out on to rear patio. A seperate utility room accompanies the kitchen with further base storage units and ample appliance space.
The main bedroom is a well proportioned double room featureing a walk-in wardrobe and an ensuite shower room fitted with a sleek modern suite.
Two further double bedrooms are complemented by a shower room which has been fully refurbished with a luxury modern three-piece suite.
Outside does not disappoint either. The property sits on beautifully manicured mature grounds with lawns to front, side and rear which provide a vast array of colourful flowers, plants, trees and shrubs. There is also a raised patio with awning providing ample entertaining space.
A long and wide brick paved driveway provides off street parking for numerous vehicles including cars, caravans, boats, horse box, etc, and provides access to the double garage.
Other benefits include gas central heating, recently replaced uPVC double glazed windows throughout and privately owned solar panels that provide the owners with regular repayments.
With all this individual substantial detached bungalow has to offer demand is anticipated to be high and we can thoroughly recommend a viewing at your earliest opportunity so as to appreciate it in its entirety.
Tenure: Freehold
Council Tax Band: F
EPC Rating: B
Accommodation comprises: Covered porch, entrance hall, lounge, dining room, kitchen/breakfast room, utility room, cloakroom, main bedroom with walk-in wardrobe and ensuite shower room, two further bedrooms and shower room.
Covered Porch A long open porch area with log store gives access to main entrance door into entrance hall.
Entrance Hall Two radiators, access to roof void, three built-in storage cupboards and additional built-in airing cupboard. Access to roof void. Double doors into dining room and further double doors into lounge. Doors to all principle rooms.
Lounge 18'2" x 15'10" (5.54m x 4.83m). Attractive feature fireplace with inset Contura wood burner, two radiators, television point, wall lights and two double glazed double doors out to rear patio seating area.
Dining Room 15'5" x 11'2" (4.7m x 3.4m). Smart engineered wooden flooring, uPVC double glazed window to the front aspect, radiator and door to kitchen/breakfast room.
Kitchen/Breakfast Room 19'7" x 13'1" (5.97m x 4m). Fitted with a selection of modern wall, base and display units set beneath Quartz worktops with inset ceramic sink. Vast amount of worktop space with integrated breakfast bar and inset five ring induction hob with Luxair modern extractor hood over. Two elevated inset Neff ovens with slide and hide doors. Wall mounted modern radiator, spotlights, under unit lighting, space and plumbing for dishwasher, television point and telephone point. Double glazed window to the rear aspect and double glazed double doors out to rear aspect. Door through to utility room.
Utility Room 13'2" x 8'5" (4.01m x 2.57m). Fitted with a selection of base units with inset sink and drinaer set beneath worktops. Space and plumbing for washing machine. Space for American style fridge freezer. Radiator, double glazed window to the side aspect and double glazed uPVC door out to rear garden. Door to inner hall.
Inner Hall Fitted storage cupboard, doors to cloakroom and double garage.
Cloakroom Fitted with a two-piece suite comprising corner wall mounted wash hand basin and low-level W.C. Tiled splash back, radiator and opaque double glazed window to the side aspect.
Bedroom one 13'1" x 12'3" (4m x 3.73m). A spacious double bedroom with walk-in wardrobe providing ample hanging space and shelving. Radiator television point and double glazed window to the rear aspect. Door to ensuite shower room.
Ensuite Shower Room Updated with a sleek modern three-piece suite comprising shower cubicle with mains shower, low-level W.C and inset wash hand basin with vanity unit under. Further tall modern storage cabinet, extractor, heated towel rail and opaque double glazed window to the rear aspect.
Bedroom Two 12'5" x 11'5" (3.78m x 3.48m). Radiator, television point and double glazed window to the front aspect.
Bedroom Three 11'5" x 9'2" (3.48m x 2.8m). Radiator and double glazed window to the side aspect.
Shower Room Fitted with a stylish three-piece modern suite comprising large corner shower cubicle with mains shower with Rainfall shower head and additional shower attachment, close coupled W.C and inset wash hand basin with vanity unit under. Additional wall mounted modern storage cabinet, modern panelled splashback, extractor, radiator, spotlights and opaque double glazed window to the front aspect.
Double Garage 18' x 18' (5.49m x 5.49m). With electric up and over door, light, power and access to loft space for storage. Wall mounted gas central heating boiler.
Outside The property is approached via a double width long brick paved driveway leading to a further brick paved driveway giving access to the double garage and providing off street parking for numerous vehicles.
The front garden is laid to lawn with a variety of flower borders housing a mixture of mature plants and shrubs. A wooden gate to the side leads through to a side garden made up of a bin storage area, stone chipped seating area with pathway continuing throught to the rear garden.
The rear garden is made up of a stone chipped area with pathway leading to a paved seating area with awning and wrought iron fencing with steps leading to the lawn.
A well-manicured lawn area is enclosed by well stocked borders housing a mixture of mature planting, the lawn continues to a side garden that houses a raised vegetable garden and greenhouse with further wooden gate leading out to the front garden.
Property Information Services
Mains gas, water, drainage and electric.
Broadband and mobile coverage
Ultrafast Broadband is available in this area and mobile signal should be available from all four major providers outdoors and two major provider indoors although restricted. Information supplied by ofcom.org.uk
Solar Panels
The solar panels are privately owned and generate regular payments totalling on average over �1000 per annum.
Important Information
- This is a Freehold property.
Property Ref: 131978_PFE230157
Similar Properties
Foxdon Hill, Wadeford, Chard, TA20
5 Bedroom Detached House | £600,000
A beautifully presented detached mock Tudor style executive home built circa 1988 situated in a much sought after locati...
Forton Lane, Forton, Somerset, TA20
5 Bedroom Detached House | £600,000
A beautifully presented five bedroom detached Period cottage with garage, carport, parking and grounds situated in the r...
Wadeford, Chard, Somerset, TA20
3 Bedroom Detached House | £575,000
A very well presented three-bedroom detached Period cottage with 0.36 acres of grounds to all four sides backing onto fi...
Home Farm, School Lane, Tatworth, Somerset, TA20
5 Bedroom Detached House | £725,000
A beautiful traditionally-built five bedroom detached thatched cottage with double garage and annexe studio apartment se...
Windmill Hill, Ashill, Ilminster, Somerset, TA19
4 Bedroom Detached House | Guide Price £795,000
Rarely does a property of such quality come to the market; a luxury modern home with a total of 2,600 sq. ft of accommod...

Paul Fenton Estate Agents (Chard)
34 Fore Street, Chard, Somerset, TA20 1PT
How much is your home worth?
Use our short form to request a valuation of your property.
Request a Valuation
