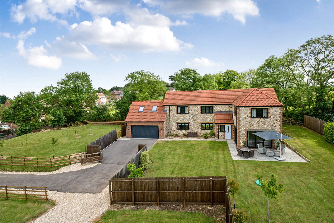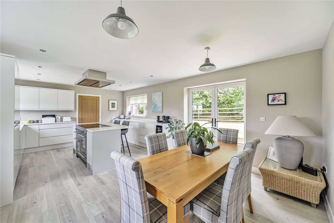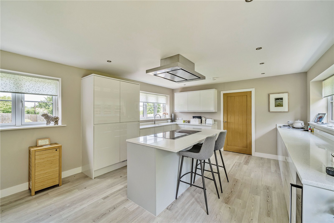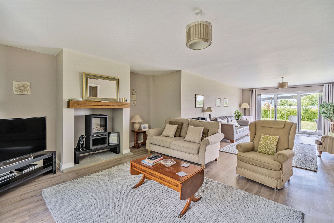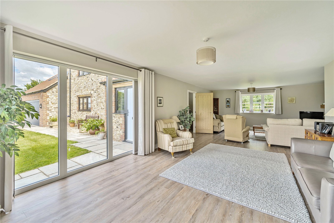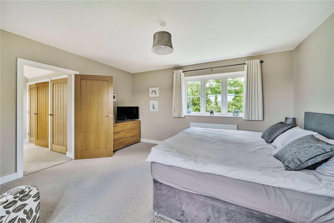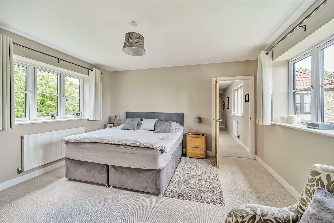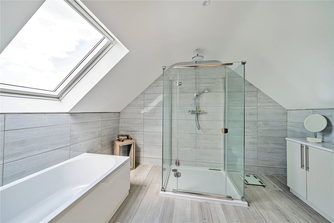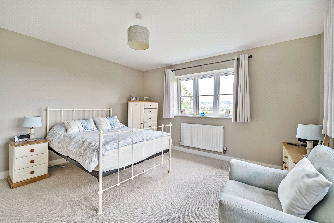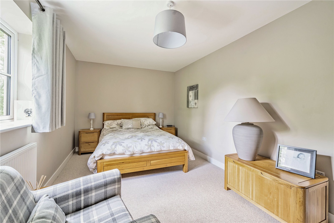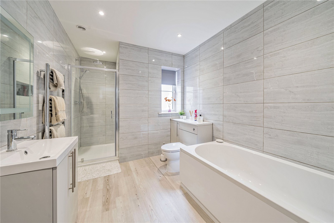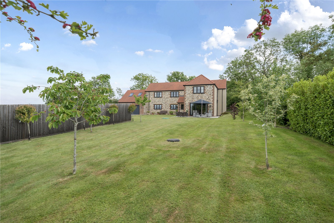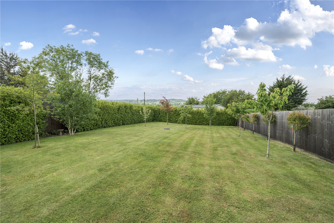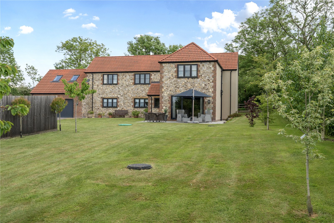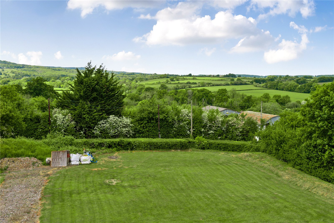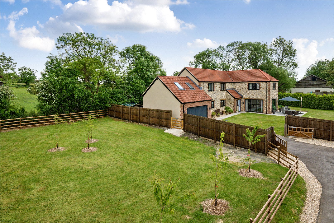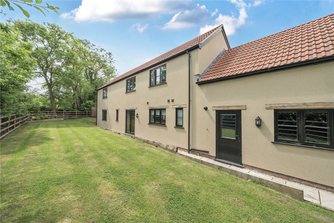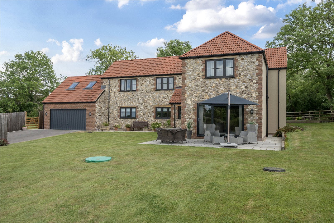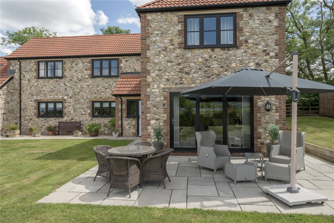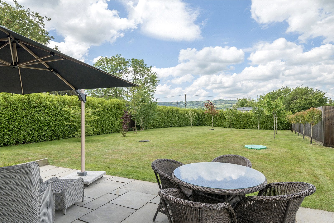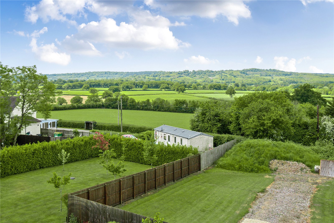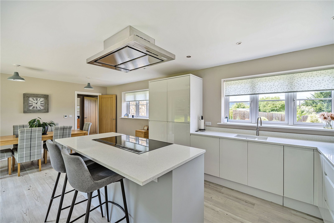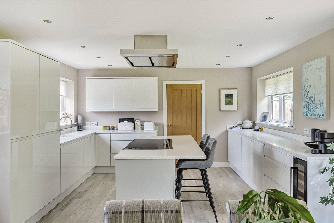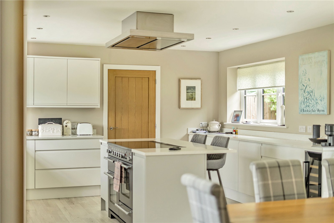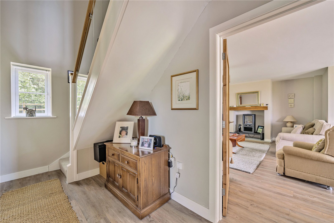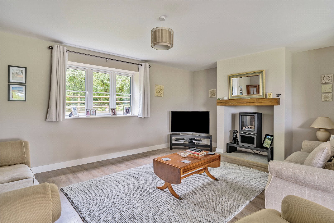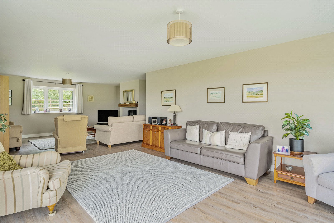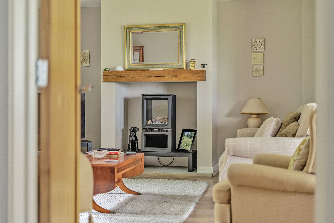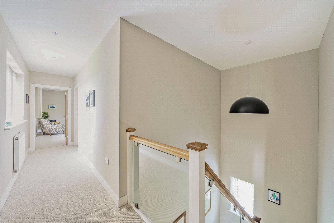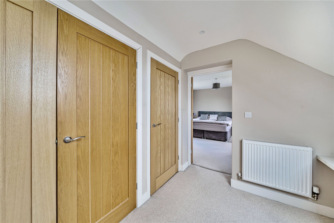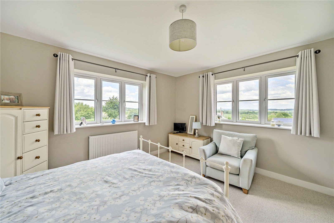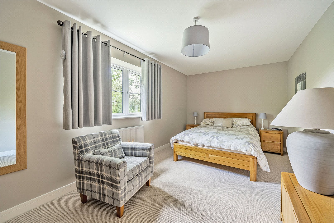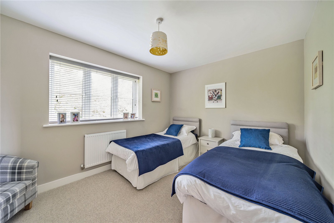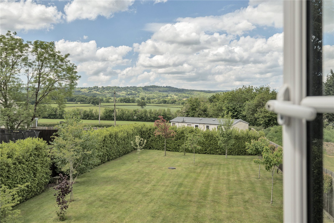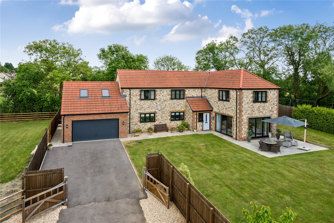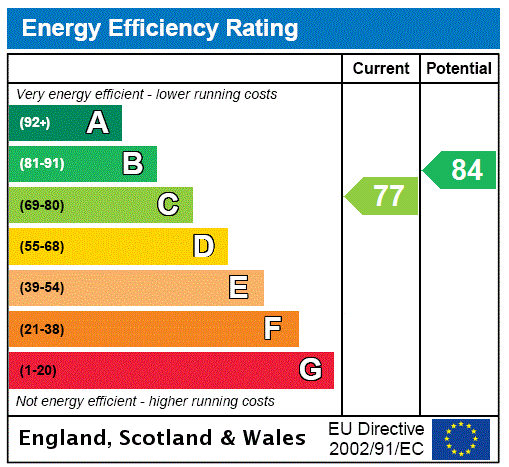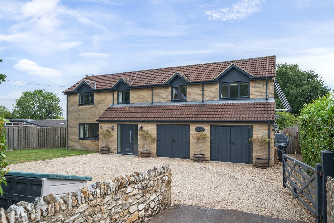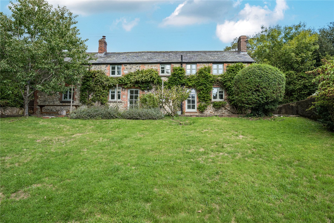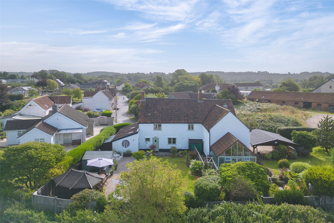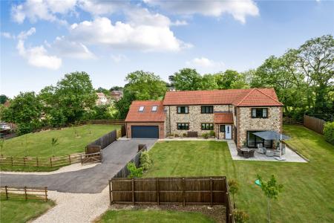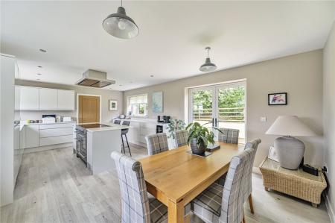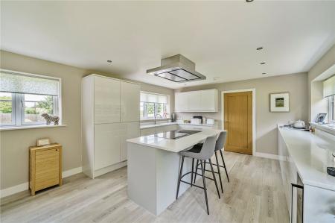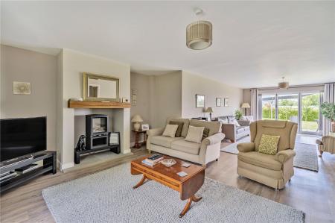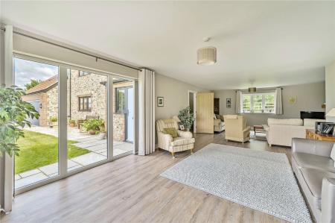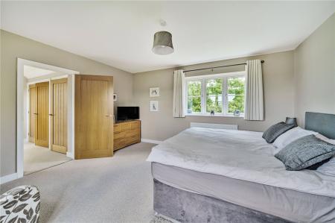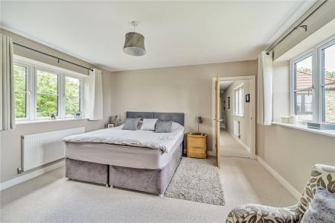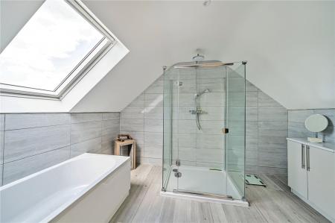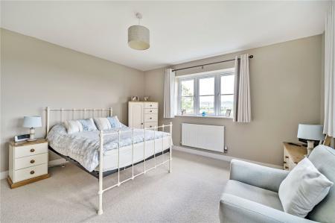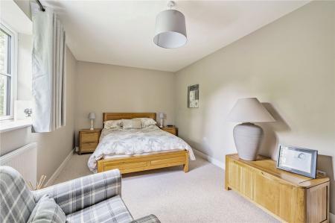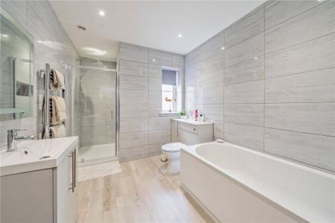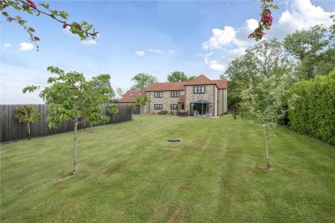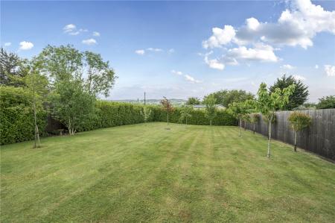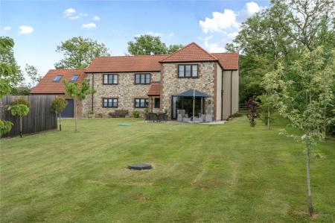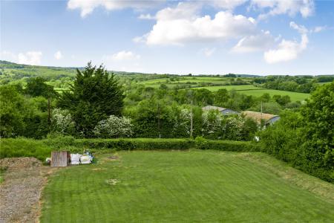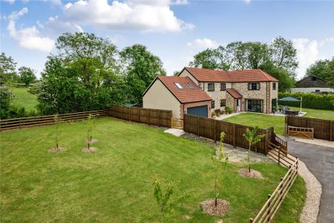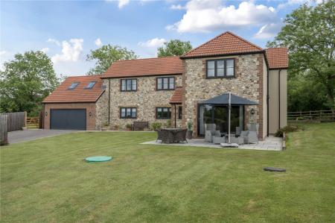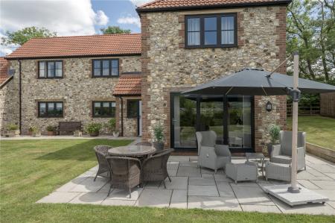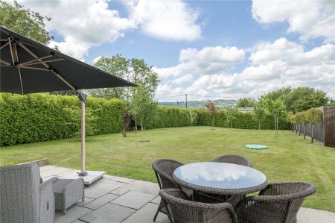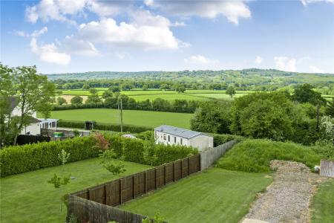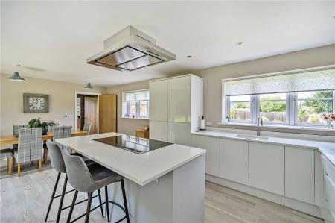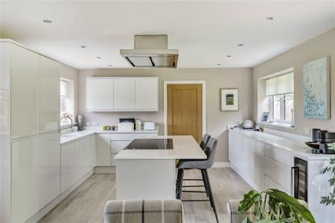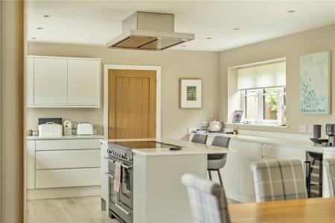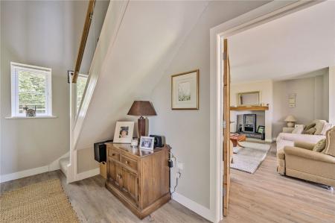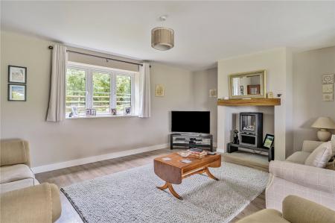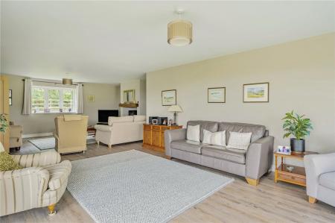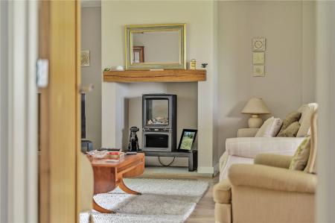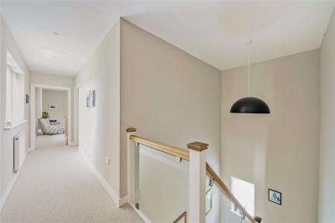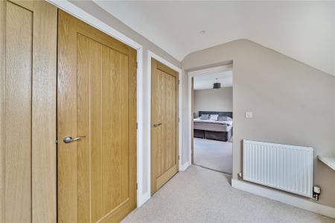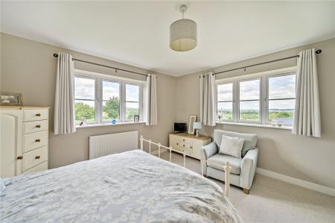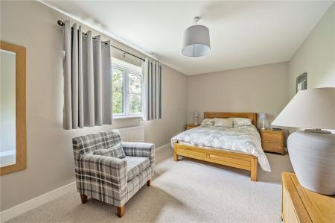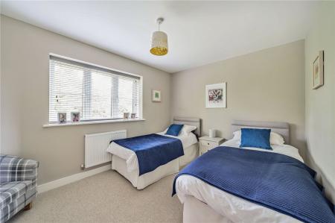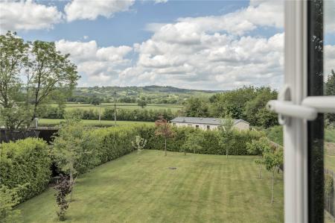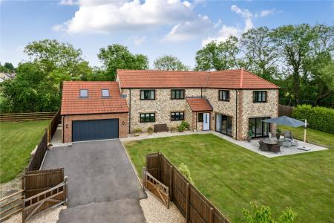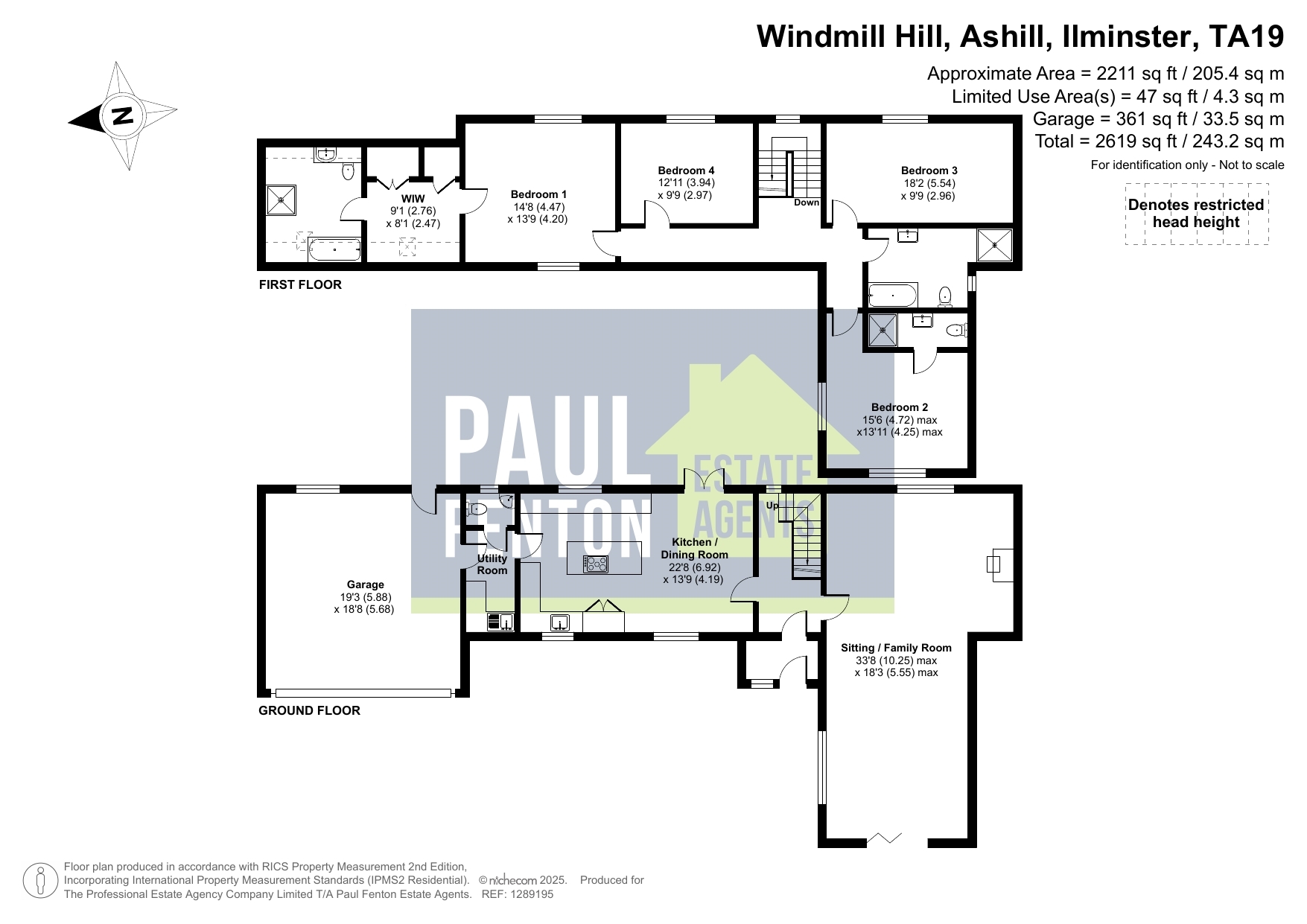4 Bedroom Detached House for sale in Ilminster
Rarely does a property of such quality come to the market; a luxury modern home with a total of 2,600 sq. ft of accommodation, occupying a rural location with front aspect views across fields and countryside, set within a plot of circa 0.46 acres, incorporating a wonderfully spacious main house, as well as a double garage and driveway.
Nestled in a rural location a short distance outside the South Somerset village of Ashill, this exquisite property spans two floors, offering the perfect blend of modern sophistication and spacious accommodation. Traditionally built by a very reputable local builder in 2020, this fine home was completed using high quality local natural materials throughout.
Viewing is highly recommended to fully appreciate the 'show home' condition of this property and the enviable rural position and views the property enjoys.
The ground floor boasts a substantial 33ft x 18ft dual aspect living/family room fitted with a feature fireplace housing an attractive Oak mantle. This vast reception room is perfect for entertaining guests with bi-fold doors opening out onto a generous patio seating area overlooking the beautifully manicured grounds.
The heart of the home is the breathtaking open-plan kitchen/dining area, seamlessly blending practicality with modern high quality fixtures. A lovely dual aspect room with a high degree of natural light and double doors opening out onto the rear garden. A large central island comes complete with a breakfast bar and fitted Range cooker with five ring induction hob and modern extractor over, integrated fridge and freezer, wine cooler, dishwasher, larder cupboard, ceramic sink with Quooker tap and quartz countertops. Offering both ample storage and workspace, alongside a light and airy dining area with ample space for a sizeable table.
A separate utility area also boasts a selection of cabinets set beneath Quartz worktops leading to a cloakroom and through to the double garage.
Zonal underfloor heating is fitted to the entire ground floor.
Off the entrance hall, a contemporary staircase with glass balustrade leads to the first floor accommodation, comprising four generously proportioned bedrooms.
A master suite includes a dressing room with built-in wardrobes leading to a large ensuite bathroom fitted with a four-piece modern luxury suite.
Bedroom two benefits a dual aspect with views to the front and side overlooking the grounds and countryside beyond, it comes accompanied by a modern ensuite shower room.
Bedrooms three and four are serviced via a spacious main bathroom once again fitted with a high quality four-piece luxury modern suite.
Outside, a shared driveway provides access to a private gated drive providing off street parking whilst giving access to a double garage with electric up and over door.
The extremely well-kept grounds wrap around the property, with the majority of the gardens situated to both the front and side aspects making the most of the countryside views to the front and enjoying a Southerly aspect. A generous front garden is mainly laid to lawn with a selection of planting and mature borders, the lawn continues along the side and rear of the property leading to an additional large side garden laid to lawn enclosed by fencing with additional gated vehicular access.
Tenure: Freehold
Council Tax Band: G
EPC Rating: C
Situation The property is situated approximately 2 miles to the west of Ashill and within walking distance of The Flying Fish Inn. The historical Market town of Ilminster lies approximately 4.5 miles to the south east and provides a good range of everyday shopping, educational and banking facilities.
The county town of Somerset, Taunton lies approximately 9 miles to the north west affording an extensive range of commercial, educational and recreational facilities befitting those of an important regional and administrative centre, together with a wide range of primary, secondary and further education facilities including three noted public schools.
Despite its rural position the property enjoys easy access to the surrounding districts and further afield with access to the A358 at Ashill and M5 motorway available at Taunton (J25). Train links to London (Paddington) are also available from Taunton.
Entrance Porch Main entrance door into entrance porch with vaulted ceiling, double glazed window to the front aspect and door into entrance hall.
Entrance Hall Stairs rising to first floor, telephone point, spotlights, double glazed window to the rear aspect and doors to kitchen & living room.
Sitting / Family Room 33'8" (10.25m) x 18'3" (5.55m) max measurement. A large spacious dual aspect reception room that could easily be divided into two separate reception rooms should a party desire.
Sitting room area; currently fitted with feature fireplace housing Oak mantle. Double glazed window to the rear aspect, television point.
Family room area fitted with floor to ceiling double glazed windows with additional double glazed bi-fold doors opening out on to the grounds.
Kitchen / Dining Room 22'8" x 13'9" (6.9m x 4.2m). Comprising a modern high gloss kitchen fitted with a selection of matching wall and base units with central island incorporating a breakfast bar. Quartz worktops with inset ceramic sink fitted with Quooker boiling tap. Electric range cooker with five ring induction hob and extractor hood over, integrated fridge freezer, larder, dishwasher and wine cooler. Three double glazed windows to the front and rear aspect, additional double glazed patio doors out to rear garden. Spotlights and under unit lighting.
Utility Room Fitted with matching high gloss modern wall and base units with quartz worktops and inset ceramic sink. Space and plumbing for washing machine, spotlights and extractor. Door to cloakroom and door into double garage.
Cloakroom Two-piece modern suite comprising low-level W.C and corner wall mounted wash hand basin. Tiled splash backs, spotlights, extractor and opaque double glazed window to the rear aspect.
First Floor Landing Fitted with a smart glass balustrade, radiator, access to roof void and double glazed window to the front aspect with countryside views. Doors to all principle rooms.
Bedroom One 14'8" x 13'9" (4.47m x 4.2m). Spacious dual aspect double bedroom with views to the front across the grounds and countryside beyond. Radiator television point and door through to dressing room.
Dressing Room Built-in wardrobe with hanging space, built-in airing cupboard with tank. Further storage space, radiator, spotlights and Velux window. Door to ensuite.
Ensuite Bathroom Fitted with a modern four-piece suite comprising freestanding glass shower cubicle with main rainfall shower head with additional shower attachment. Inset wash hand basin with a selection of vanity units under, panelled bath and back-to-wall W.C. Heated towel rail, spotlights, extractor and Velux window.
Bedroom Two 15'6" x 13'11" (4.72m x 4.24m). Dual aspect double glazed window to front and side aspects with views across the grounds and countryside beyond. Television point, radiators and door into ensuite shower room.
Ensuite Shower Room Fitted with a modern three-piece suite comprising shower cubicle with mains Rainfall shower head and additional shower attachment. Inset wash hand basin with vanity unit under, low-level W.C and extensive tiling. Heated towel rail, extractor and spotlights.
Bedroom Three 18'2" x 9'9" (5.54m x 2.97m). Radiator, television point and double glazed window to the rear aspect.
Bedroom Four 12'11" x 9'9" (3.94m x 2.97m). Double glazed window to the rear aspect, television point and radiator.
Bathroom A spacious room fitted with a modern four-piece suite comprising panelled bath, shower cubicle with mains Rainfall shower head and additional shower attachment, back-to-wall W.C and inset wash hand basin with vanity unit under. Extensive tiling, mirror with light and shaving point, extractor, heated towel rail, spotlights and opaque double glazed window to the side aspect.
Double Garage 19'3" x 18'8" (5.87m x 5.7m). Electric up and over door, light, power, wall mounted central heating boiler, a selection of fitted base units, space for tumble dryer. Double glazed window to the rear aspect and double glazed door out to rear garden. Personal door into Utility room.
Outside The property is approached via access over a driveway leading to a five bar wooden gate opening onto the property driveway providing off street parking and giving access to the double garage.
A generous front garden is laid mainly to lawn with some mature planting and trees alongside a paved seating area that enjoys views. The lawn along with a paved pathway wraps around the side and rear of the property enclosed by mature hedging and fencing providing privacy.
A wooden gate gives access into a generous side garden which is further laid to lawn enclosed by wooden fencing with some further mature planting and an additional gated vehicular access from the lane.
Property Information Services
Mains water and electric. Private drainage and private LPG gas with underground storage tank.
Broadband and mobile coverage
Standard Broadband is available in this area and mobile signal should be available from all four major providers outdoors and one major provider indoors. Information supplied by ofcom.org.uk
Access
The property is accessed via a right of way over the drive leading to the properties main entrance gate and driveway.
Important Information
- This is a Freehold property.
Property Ref: 131978_PFE240109
Similar Properties
Pottery Road, Horton, Somerset, TA19
4 Bedroom Detached House | £650,000
A beautifully appointed four-bedroom detached home set within grounds of approximately 0.32 acres, located in the very p...
Burridge, Axminster, Devon, EX13
3 Bedroom Detached House | £600,000
Tucked away in the heart of the countryside, this charming detached cottage offers the perfect blend of traditional char...
Forton Lane, Forton, Somerset, TA20
5 Bedroom Detached House | £585,000
A beautifully presented five bedroom detached Period cottage with garage, carport, parking and grounds situated in the r...

Paul Fenton Estate Agents (Chard)
34 Fore Street, Chard, Somerset, TA20 1PT
How much is your home worth?
Use our short form to request a valuation of your property.
Request a Valuation
