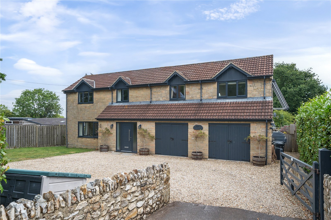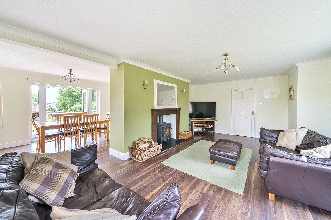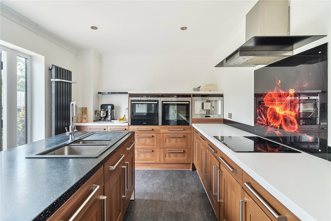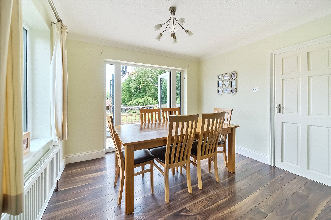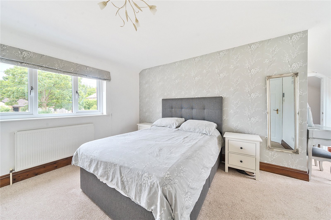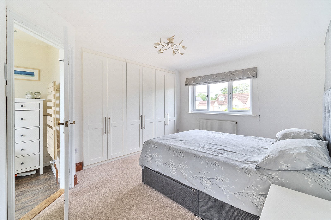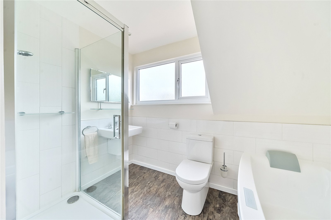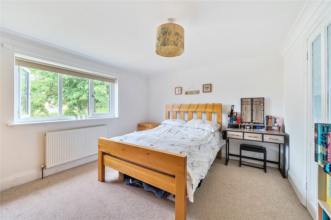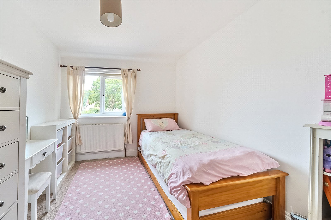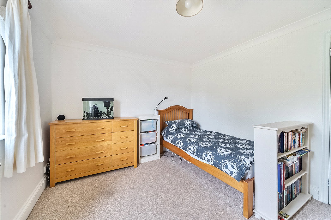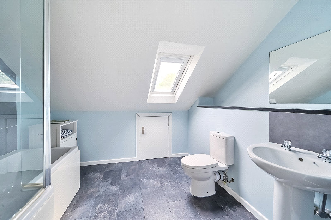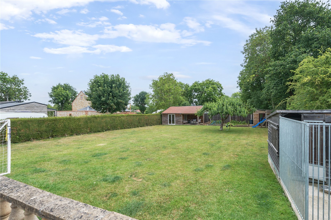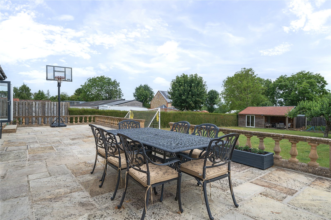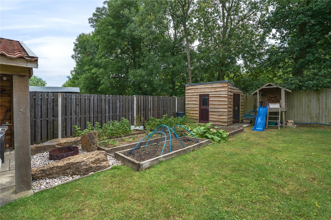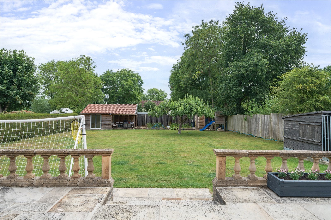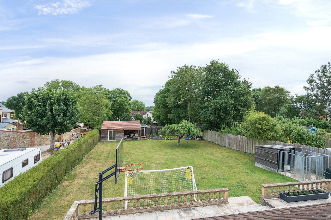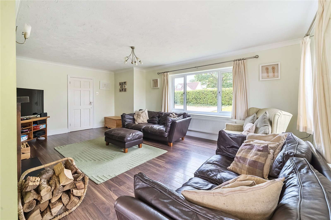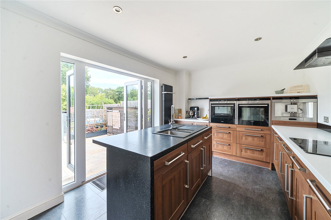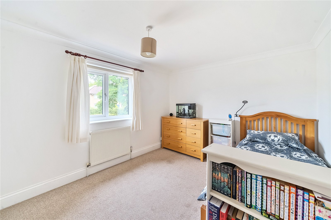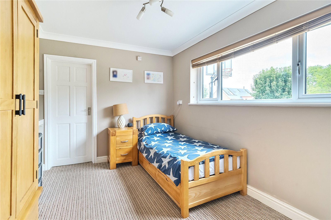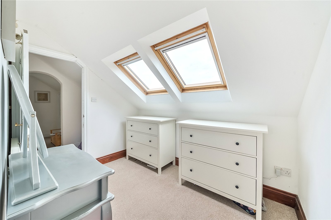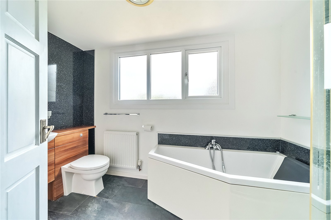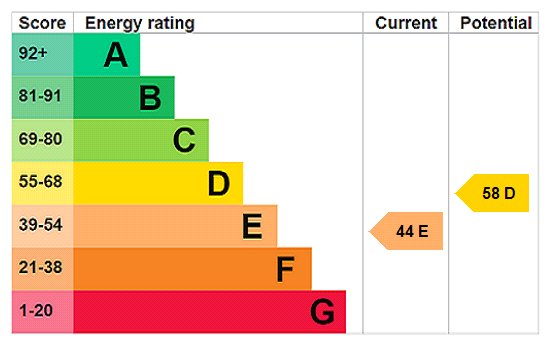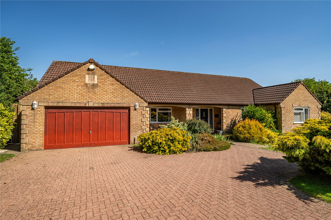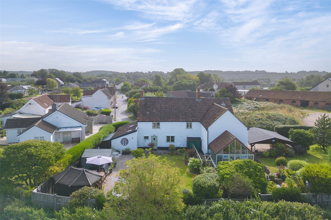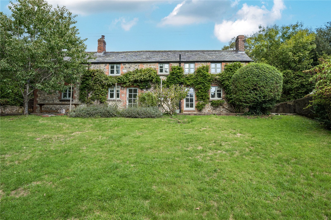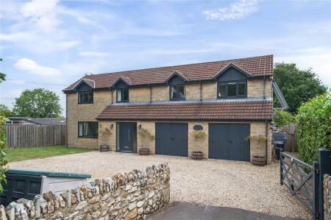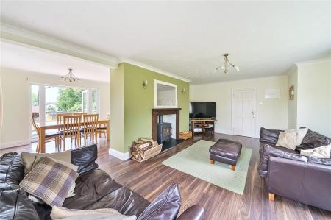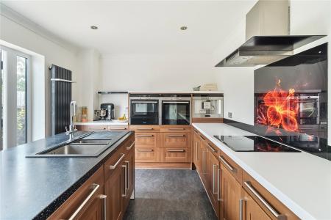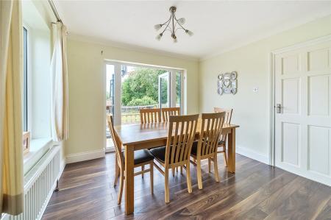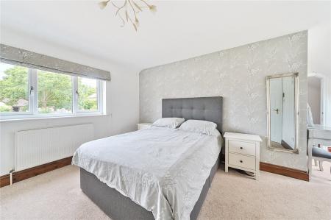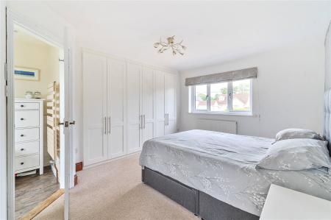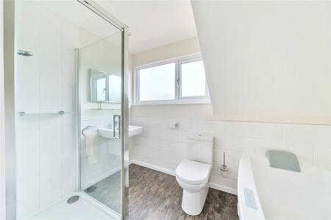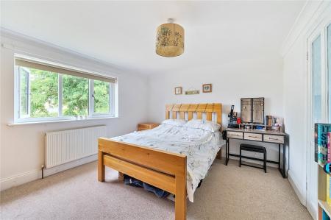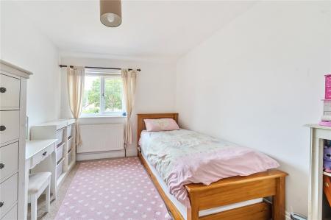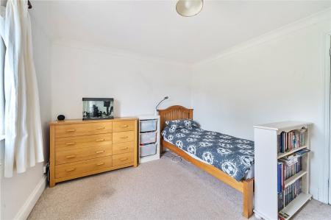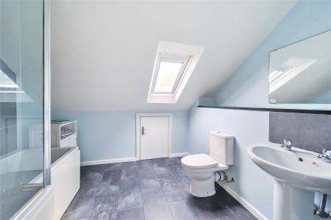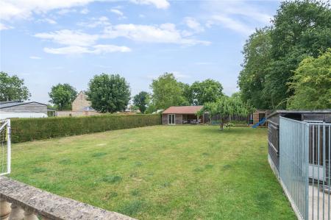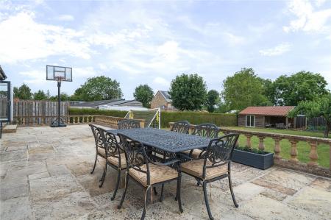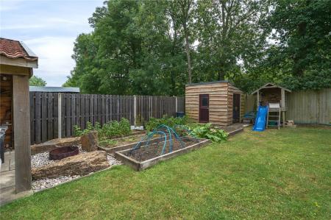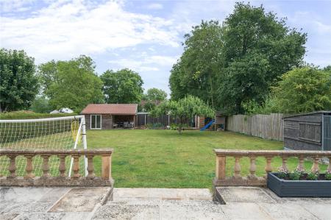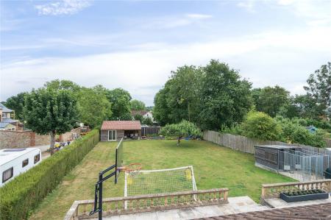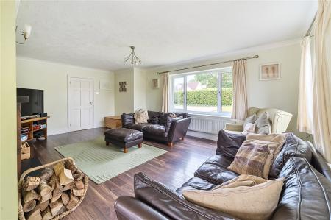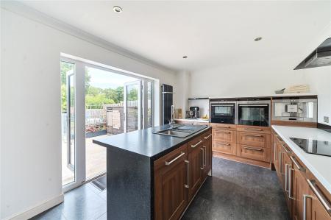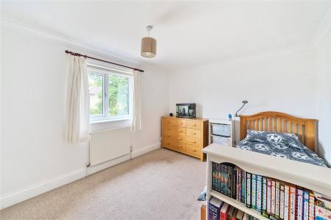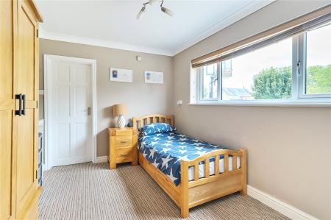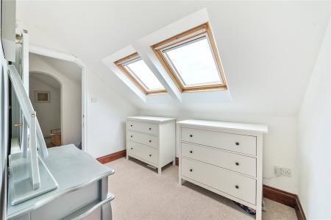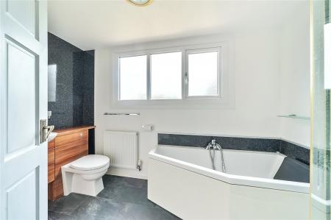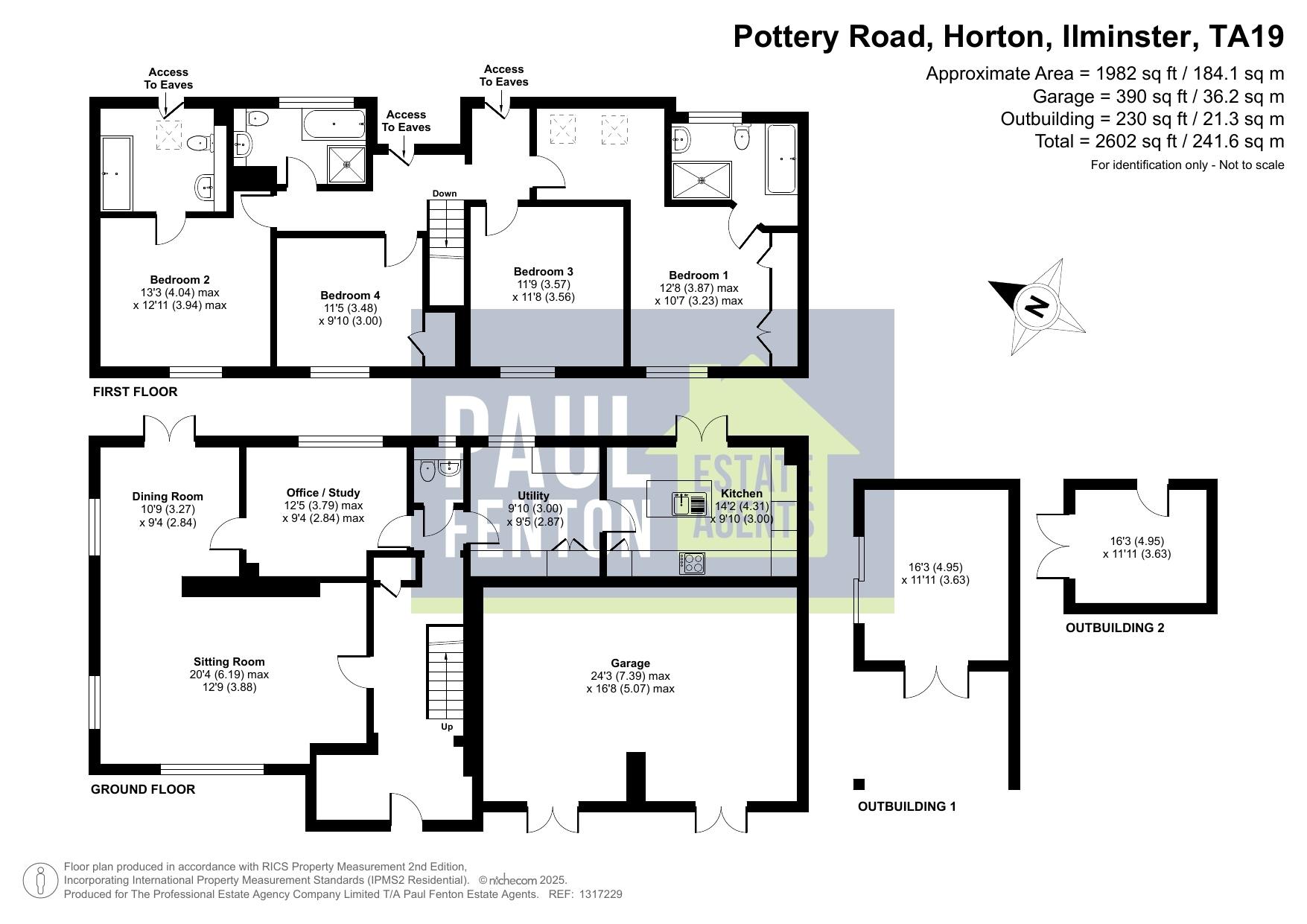4 Bedroom Detached House for sale in Somerset
A beautifully appointed four-bedroom detached home set within grounds of approximately 0.32 acres, located in the very popular South Somerset village of Horton.
This spacious property offers the perfect balance of space, comfort, and functionality set over two floors.
Three versatile reception rooms provide plenty of flexibility. A formal lounge, filled with natural light from dual aspect windows, flows effortlessly into a dining room�perfect for hosting family dinners or social gatherings with double doors opening out onto a large patio entertaining space. A separate study or office overlooks the grounds offering a room with a view for remote working or equally could suit as a ground floor bedroom if required.
The heart of the home is a well-equipped, modern kitchen with a selection of integrated appliances, modern central island with breakfast bar and views out to the garden. A separate utility room keeps laundry and storage neatly tucked away, full of additional storage cupboards.
Upstairs, four well-proportioned bedrooms provide ample accommodation for family or guests. The main bedroom features fitted wardrobes and ample space for bedroom furniture accompanied by an ensuite bathroom fitted with Jacuzzi bath and separate shower cubicle.
Bedroom two is a spacious double room also boasting an ensuite bathroom. Two further double bedrooms are accompanied by the main family bathroom.
The large garden wraps around all four sides of the property, offering ample space for outdoor entertaining via a large patio seating area.
A substantial garden is primarily laid to lawn with some mature planting and mature apple tree.
Raised vegetable beds are situated at the rear of the property for those keen to enjoy home grown produce.
A wonderful wooden Summerhouse with covered seating area, nearing completion, provides the perfect space for either entertaining or relaxing long into the evening, featuring a fire pit and attractive stone seating.
The home makes a striking impression with its elegant brick fa�ade, wide driveway, and a generous double garage�ideal for secure parking or additional storage.
This wonderful village property has the perfect blend of spacious living accommodation blended with substantial grounds, that must be viewed to fully appreciate all that is on offer.
Double glazed and oil central heating.
Tenure: Freehold
Council Tax Band: F
EPC Rating: E
Accommodation comprises:
Ground Floor: Entrance hall, sitting room, dining room, office/study/bedroom five, kitchen, utility room, cloakroom.
First Floor: Main bedroom with ensuite bathroom, bedroom two with ensuite bathroom, two further double bedrooms and bathroom.
Entrance Hall Main entrance door with side window into entrance hall. Spacious entrance hall with wooden flooring, radiator. Built-in storage cupboard with coat hanging space and shelving. Stairs rising to first floor and doors to all principle rooms.
Lounge Fireplace with inset wood burner, radiator, television point, telephone point, wall lighting and double glazed window to the front aspect. Opening through to dining room.
Dining Room Radiator, double glazed window to the side aspect, double glazed double doors opening on to rear patio and door through to office/study/bedroom Five.
Office/Study/Bedroom Five Radiator, double glazed window to the rear aspect and door out to entrance hall.
Kitchen Fitted with a range of modern wall an dbase units set beneath worktops with central island and breakfast bar housing an inset one and a half bowl sink and drainer. Fitted with a vast selection of integrated appliances comprising two elevated 'Siemens' ovens, Siemens' coffee machine, Bosch dishwasher, induction hob and integrated tall fridge. Spotlighting. Double glazed double doors opening out on to patio.
Utility Room Fitted with a selection of modern wall and base units set beneath worktops with integrated tall freezer. Space and plumbing for washing machine and tumble dryer, space for base fridge. Spotlights, extractor and double glazed window and door out to rear garden.
Cloakroom Fitted with a two-piece suite comprising back-to-wall W.C and wall mounted wash hand basin. Tiled flooring, radiator and opaque double glazed window to the rear aspect.
First Floor Landing Access to eaves storage, radiator and doors to all principle rooms.
Bedroom One A lovely spacious dual aspect room with double glazed windows to the front and two Velua windows to the rear. Fitted with a vast selection of wardrobes. Radiator, television point, telephone point and door to ensuite bathroom.
Ensuite Bathroom A four-piece suite comprising Jacuzzi bath, corner shower cubicle with mains shower, low-level W.C. and wall mounted wash hand basin. Heated towel rail, spotlights, extractor and opaque double glazed window to the rear aspect.
Bedroom Two Double glazed window to the front aspect and radiator. Door to ensuite shower room.
Ensuite Bathroom Fitted with a three-piece suite comprising panelled bath with main shower and screen over, low-level W.C. and pedestal wash hand basin. Radiator. Double glazed Velux window to the rear aspect.
Bedroom Three Radiator, access to roof void and double glazed window to the rear aspect.
Bedroom Four Built-in wardrobe, radiator and double glazed window to the front aspect.
Bathroom Fitted with a four-piece suite comprising panelled bath with shower attachment, back-to-wall W.C, inset wash hand basin with vanity unit under and corner shower cubicle with mains shower. Extractor, radiator, modern panelled splashbacks and opaque double glazed window to the rear aspect.
Outside Set within approximately 0.32 acres, the property enjoys beautifully arranged gardens to both the front and rear, offering a perfect blend of kerb appeal, functionality, and outdoor living.
To the front, the home is approached via a classic five-bar wooden gate, opening onto a generous stone-chipped driveway that provides ample off-road parking and leads directly to a double garage. The front garden is attractively laid out to lawn with mature hedging providing privacy, creating an inviting first impression. Gated access to both sides of the property leads conveniently through to the rear garden.
To the rear, the expansive garden is thoughtfully designed to suit both leisure and lifestyle needs. A large patio area provides the perfect setting for al fresco dining and entertaining, flowing effortlessly onto a generous lawn ideal for children�s play or relaxing in the sun. A wooden summer house situated to the rear offers a peaceful retreat or potential garden office, complemented by a covered seating area for year-round enjoyment. Those with a passion for gardening will appreciate the raised vegetable beds to grow their own produce, while an additional wooden workshop/shed offers excellent storage or hobby space.
Beautifully maintained and well-proportioned, this outdoor space offers exceptional versatility and privacy, making it ideal for families, keen gardeners, or anyone seeking a tranquil setting with practical amenities.
Property Information Services
Mains water, drainage and electric. Oil central heating.
Broadband and mobile coverage:
Ultrafast Broadband is available in this area and mobile signal should be available from all four major providers outdoors and limited access from two major providers inside. Information supplied by ofcom.org.uk
Important Information
- This is a Freehold property.
Property Ref: 131978_PFE250159
Similar Properties
Kings Ride, Chard, Somerset, TA20
3 Bedroom Detached Bungalow | £600,000
Occupying an private position tucked away in the corner of a very desirable residential area, this individual three bedr...
Forton Lane, Forton, Somerset, TA20
5 Bedroom Detached House | £585,000
A beautifully presented five bedroom detached Period cottage with garage, carport, parking and grounds situated in the r...
Burridge, Axminster, Devon, EX13
3 Bedroom Detached House | £580,000
Tucked away in the heart of the countryside, this charming detached cottage offers the perfect blend of traditional char...

Paul Fenton Estate Agents (Chard)
34 Fore Street, Chard, Somerset, TA20 1PT
How much is your home worth?
Use our short form to request a valuation of your property.
Request a Valuation
