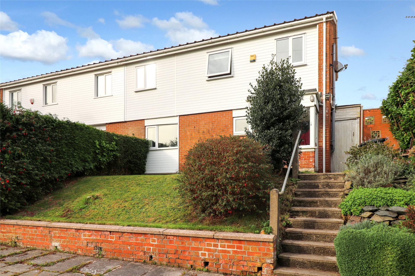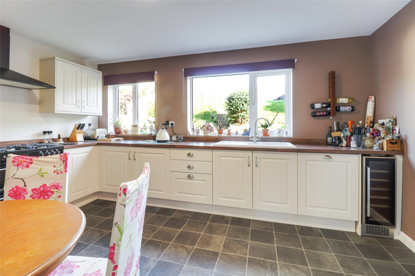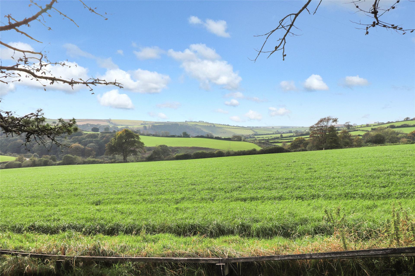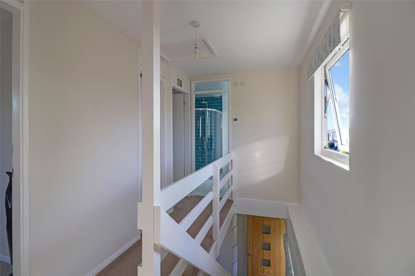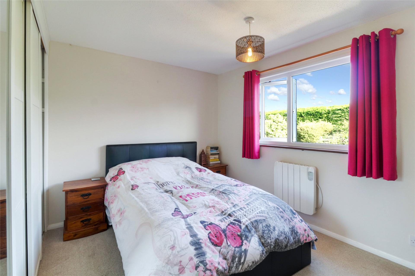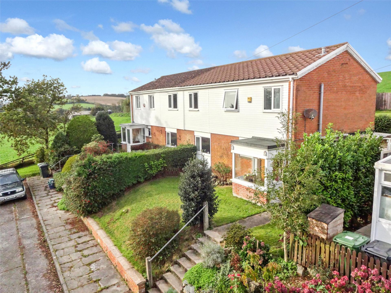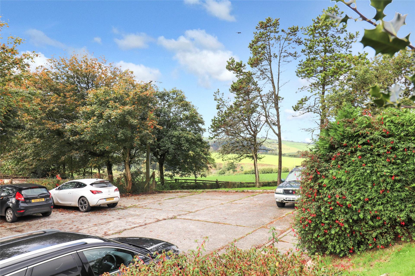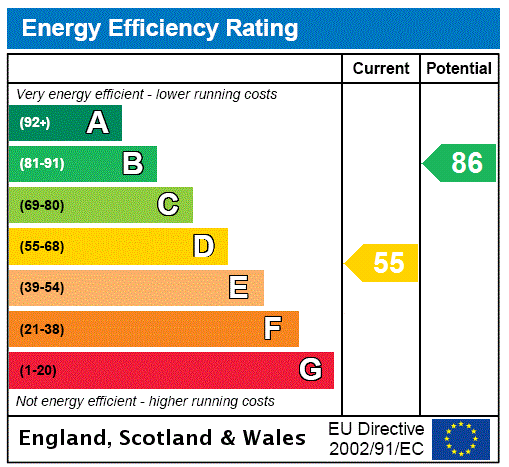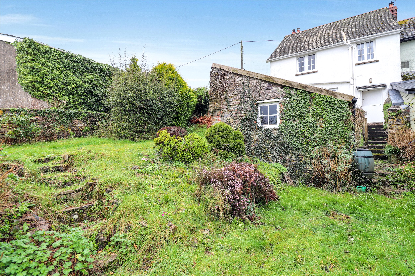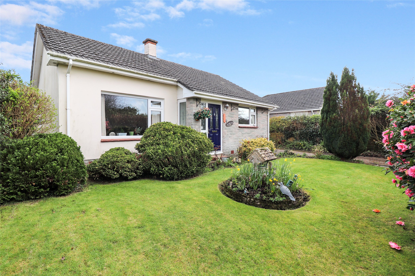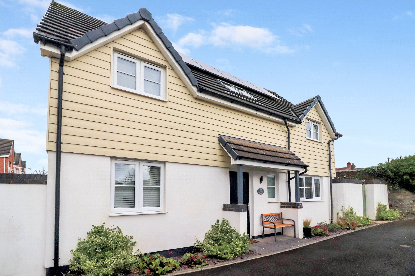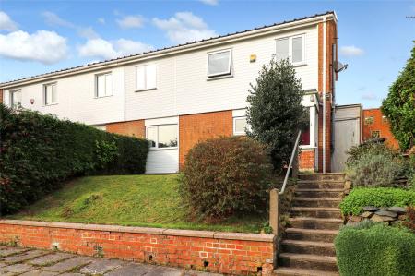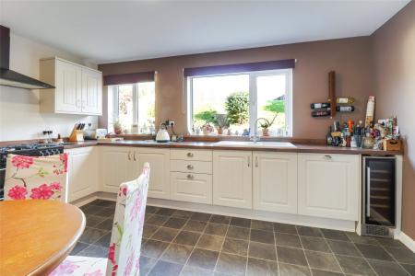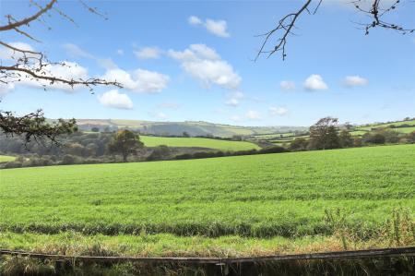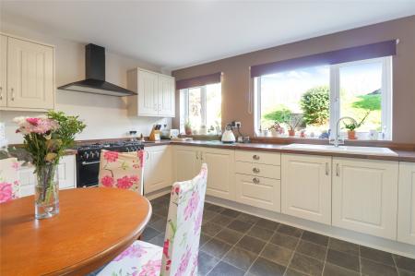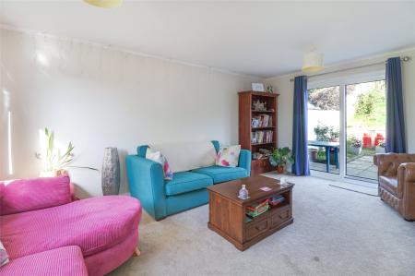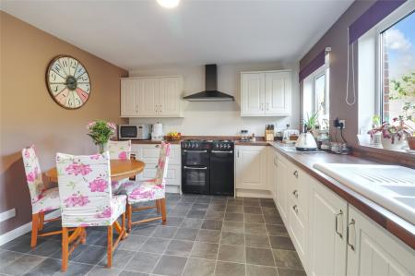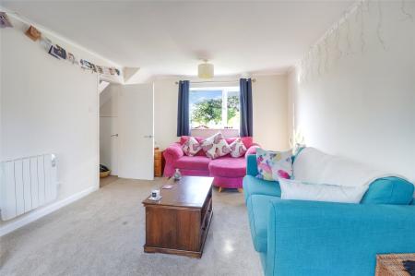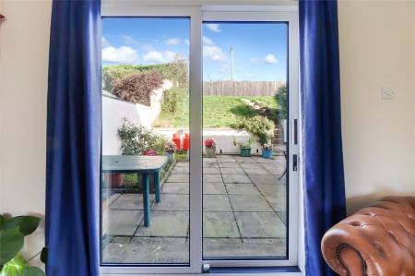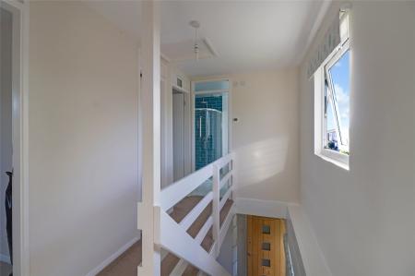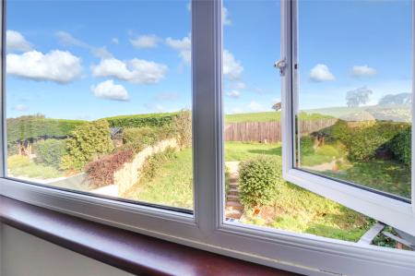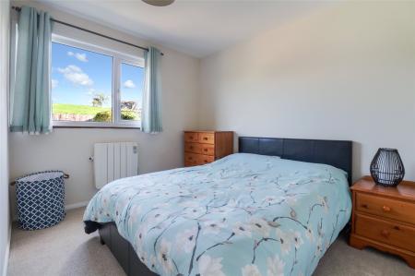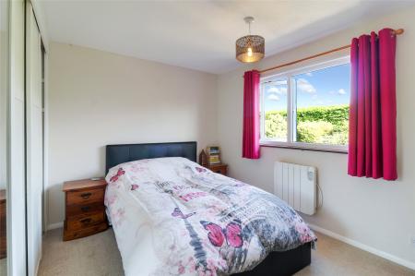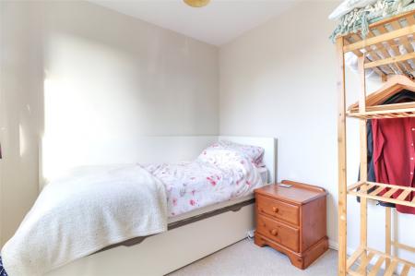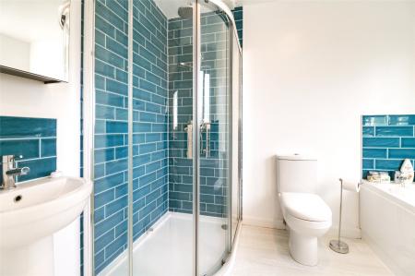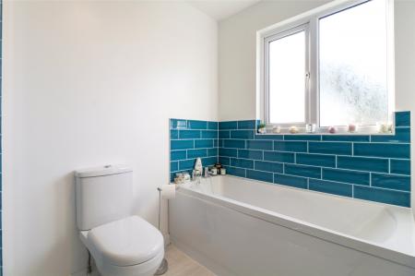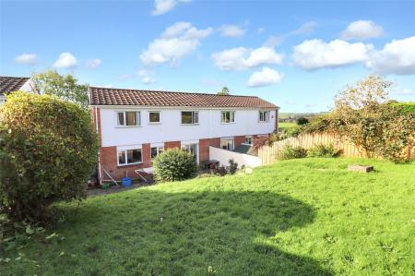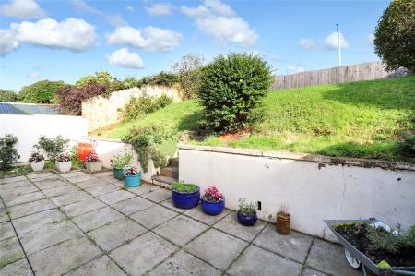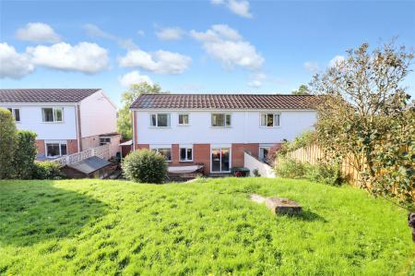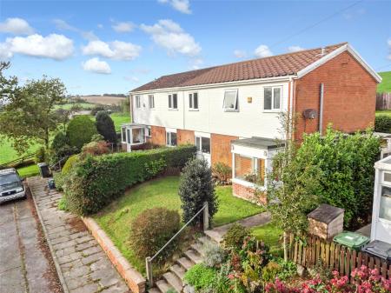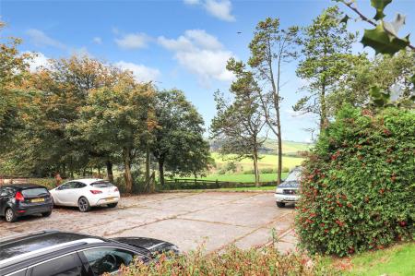- NO ONWARD CHAIN
- POPULAR VILLAGE LOCATION
- FOUR BEDROOMS
- GARAGE
- RENOVATED THROUGHOUT
- SPACIOUS KITCHEN / DINING ROOM
- IMMACULATELY PRESENTED
- FAR REACHING COUNTRYSIDE VIEWS
4 Bedroom Semi-Detached House for sale in South Molton
NO ONWARD CHAIN
POPULAR VILLAGE LOCATION
FOUR BEDROOMS
GARAGE
RENOVATED THROUGHOUT
SPACIOUS KITCHEN / DINING ROOM
IMMACULATELY PRESENTED
FAR REACHING COUNTRYSIDE VIEWS
Situated in the sought-after North Molton village, you'll find this impeccably maintained four-bedroom semi-detached home. 10 Oakford Close boasts a spacious garden that backs on to open fields, a garage, plentiful on-street parking, and picturesque countryside views to the front. The current owner has undertaken a comprehensive high-quality renovation, presenting the perfect opportunity for any buyer to move in and personalize to their own taste.
A set of steps lead up to the property's entrance, where you'll find a generously-sized porch ideal for storing coats and shoes. As you enter through the door, you'll step into the hallway, which features stairs ascending to the first floor and provides access to all the rooms on the ground floor and a useful ground floor WC.
Positioned at the back of the house, you'll find the wonderfully spacious kitchen/dining area. This inviting space is well fitted with contemporary, coordinated wall and base units, complete with a double cooker, integrated fridge, and dishwasher. An extra touch of luxury comes in the form of a wine cooler. A generously sized window offers delightful views of the beautiful rear garden, while a side door provides convenient access to the back of the property. This area also offers ample room for a dining table, perfect for gatherings and meals.
The living room is yet another generously proportioned space, awash with natural light thanks to its dual aspect design. There's ample room to accommodate all the furniture you might need, making it an ideal area for the entire family to enjoy. Sliding doors seamlessly connect this inviting room to the rear garden, perfect for those warm sunny days.
On the first floor, you'll find the property's two generously sized double bedrooms and an additional pair of well-proportioned single bedrooms. The master bedroom boasts fitted wardrobes and offers a delightful view over the rear garden and the fields beyond. The family bathroom is impeccably designed, featuring a contemporary four-piece suite that includes a spacious walk-in shower, a separate bath, a WC, and a wash hand basin—all tastefully complemented by attractive wall tiles, creating a harmonious and stylish space.
The rear garden is generously proportioned and thoughtfully designed, featuring a spacious patio area right outside the back doors—ideal for delightful alfresco dining. Steps ascend to a sizable, level lawn, creating the perfect spot to enjoy the sunshine and take in the picturesque countryside views. Additionally, you'll find a useful timber storage shed.
Right outside the kitchen door, there's a covered area complete with electricity and plumbing, ingeniously repurposed by the current owner as a practical utility space.
In addition, 10 Oakford Close offers the convenience of a garage located at the end of the cul-de-sac, providing secure parking or extra storage space. Furthermore, there is an abundance of unrestricted parking available right in front of the property for your convenience.
SERVICES Mains electricty, water and drainage. Telephone and broadband available
NB Please note the current vendor has replaced all the electric heaters with modern units. This will not be reflected in the EPC rating.
VIEWING Strictly by appointment with the sole selling agent.
COUNCIL TAX BAND B
TENURE Freehold
From our office in the square leave the town via Station Road and follow this road to its junction with the A361 (North Devon Link Road). Cross the Link Road and almost immediately turn left signed North Molton. On entering the village turn left before the garage into Oakford Villas, Oakford Close is the last cul-de-sac at the top of the road with number ten being the second to last property on the road.
What 3 Words//: ///severe.automate.orchestra
Important information
This is a Freehold property.
Property Ref: 55885_SML230012
Similar Properties
East Street, North Molton, South Molton
3 Bedroom Semi-Detached House | Guide Price £295,000
Gable End is a charming Grade II listed cottage believed to date back circa. 17th century with three bedrooms, ideally s...
Meadow Park, South Molton, Devon
2 Bedroom Detached Bungalow | Guide Price £295,000
NO ONWARD CHAIN! Positioned in a highly sought-after location on the outskirts of South Molton, 9 Meadow Park presents a...
The Fieldings, Chittlehampton, Umberleigh
4 Bedroom Detached House | Guide Price £295,000
LIVE THE COUNTRYSIDE DREAM AND TAKE IN THE EXQUISITE RURAL VIEWS BEING OFFERED WITH THIS GEM.Built to a high standard by...
Grenville Close, South Molton, Devon
3 Bedroom Detached House | Guide Price £320,000
In the very heart of this popular and thriving market town, with easy level access to excellent amenities, a three bedro...
Barton Court, Bishops Nympton, North Devon
2 Bedroom Semi-Detached House | Guide Price £325,000
CORNER PLOT AND JAW DROPPING VIEWS OVER THE SURROUNDING NORTH DEVON COUNTRYSIDE!Situated on a corner plot on the outskir...
Oaktree Road, South Molton, Devon
4 Bedroom Detached House | Guide Price £345,000
Are you looking for a beautifully presented, double fronted detached family home, perfect for a growing family? Look no...
How much is your home worth?
Use our short form to request a valuation of your property.
Request a Valuation

