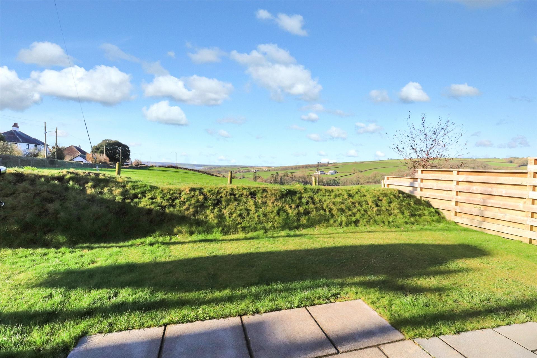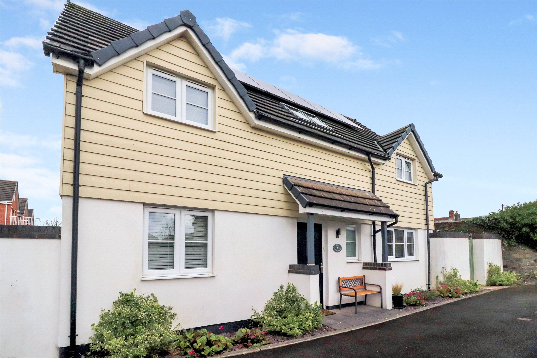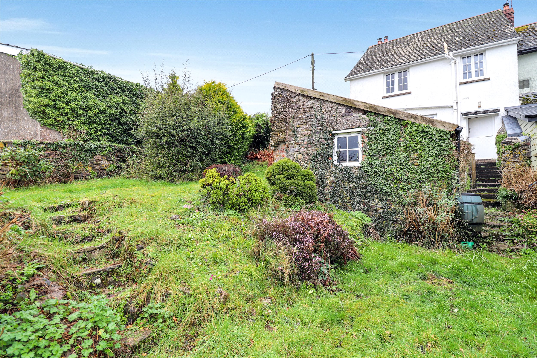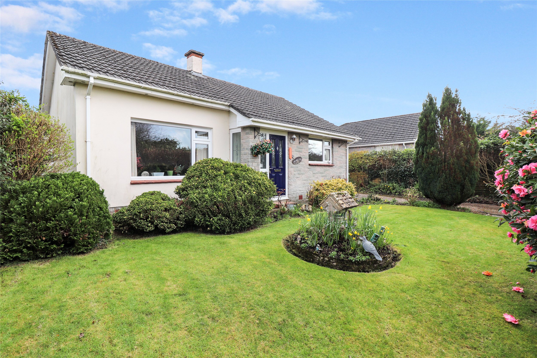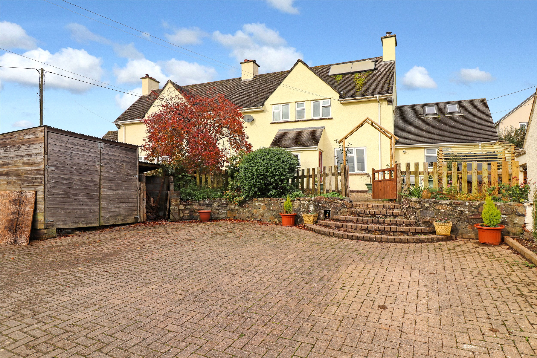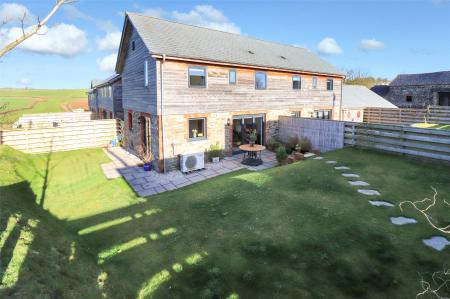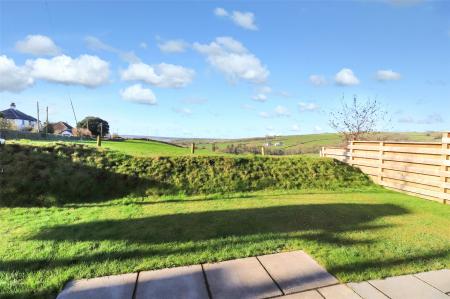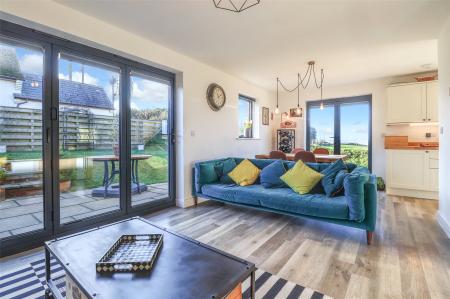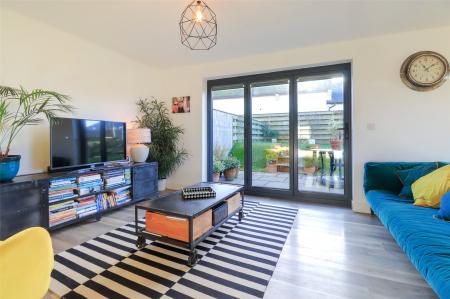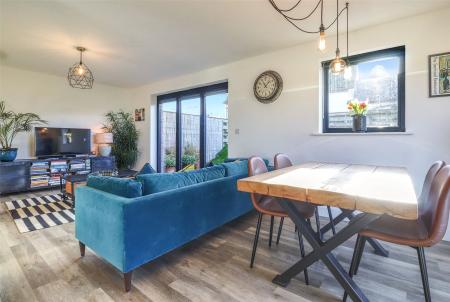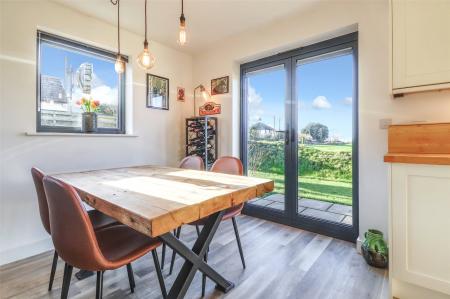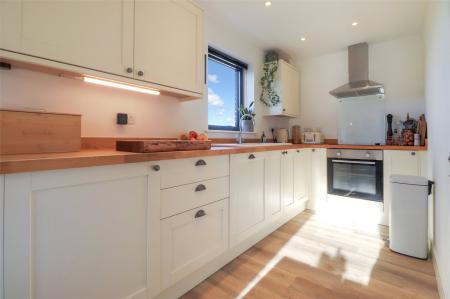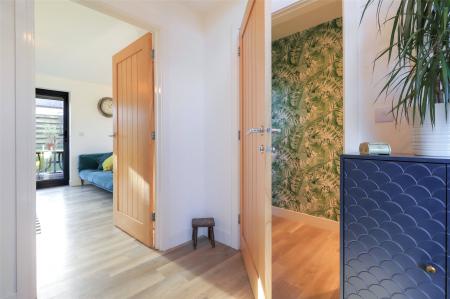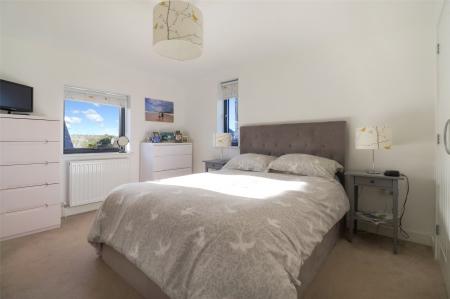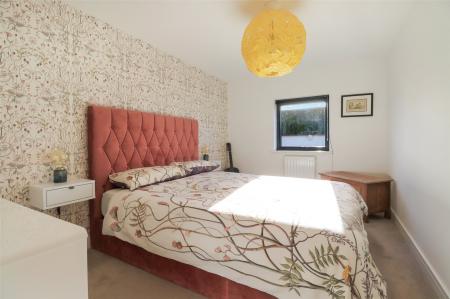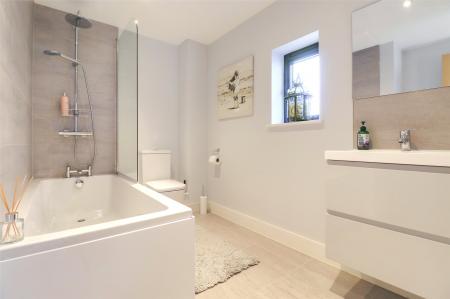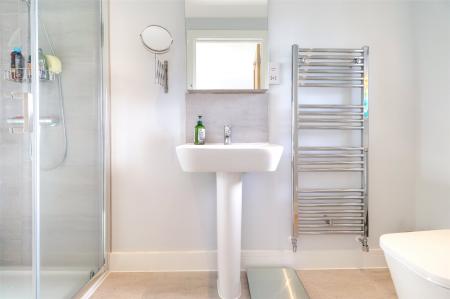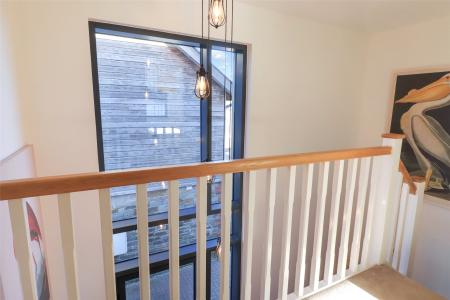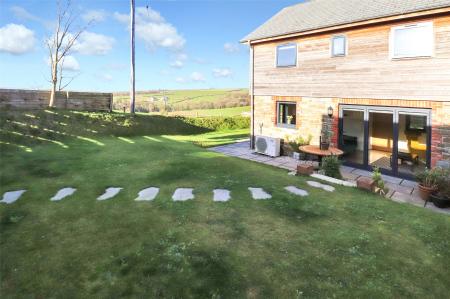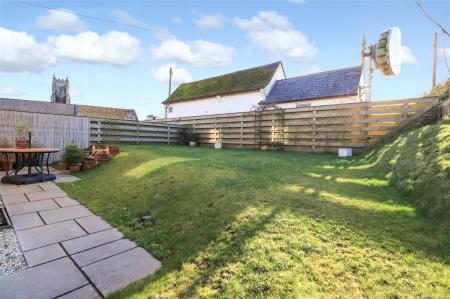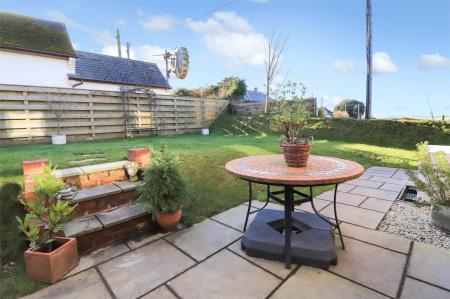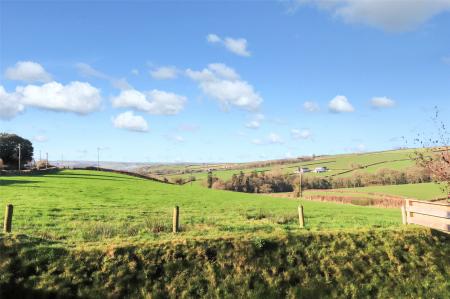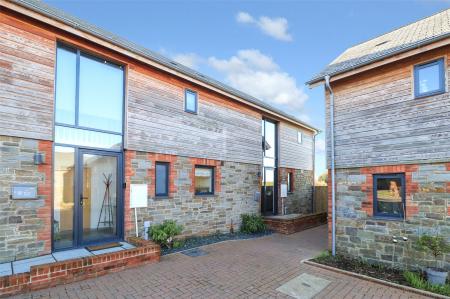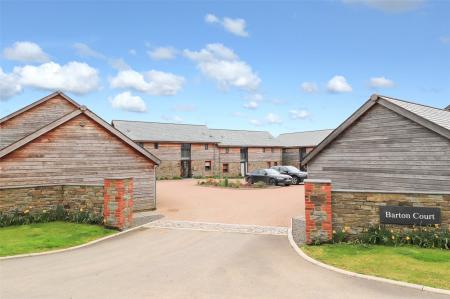- FAR REACHING VIEWS OVER THE SURROUNDING NORTH DEVON COUNTRYSIDE
- CONSTRUCTED IN 2020
- 6 YEARS LABC WARRANTY REMAINING
- OFF ROAD PARKING AND CAR PORT
- IMMACULATELY PRESENTED
- MASTER BEDROOM WITH EN-SUITE SHOWER ROOM
- SIZEABLE CORNER PLOT
- LOCATED WITHIN THE POPULAR NORTH DEVON VILLAGE OF BISHOPS NYMPTON
2 Bedroom Semi-Detached House for sale in North Devon
FAR REACHING VIEWS OVER THE SURROUNDING NORTH DEVON COUNTRYSIDE
CONSTRUCTED IN 2020
6 YEARS LABC WARRANTY REMAINING
OFF ROAD PARKING AND CAR PORT
IMMACULATELY PRESENTED
MASTER BEDROOM WITH EN-SUITE SHOWER ROOM
SIZEABLE CORNER PLOT
LOCATED WITHIN THE POPULAR NORTH DEVON VILLAGE OF BISHOPS NYMPTON
Situated on a corner plot on the outskirts of the idyllic North Devon village of Bishops Nympton is this immaculately presented two bedroom semi-detached house, constructed in 2020. Offering far reaching views over the surrounding North Devon countryside, 2 Barton Court possesses 6 years LABC warranty remaining, as well as an off road parking space, car port and a sizeable rear garden.
The entrance hall welcomes you into the home, offering stairs to the first floor and doors to the living / dining room, under stairs storage cupboard and a cloakroom housing a close coupled WC and wash hand basin.
The living / dining room is a highly sociable room with ample space for sizeable furniture and Bifold doors to the well maintained rear garden.
The kitchen is positioned off of the dining room and comprises of a 1.5 sink unit inset into oak worktop surface with an array of matching cupboards and drawers, below and above. Integrated appliances include a four-ring electric hob with an electric oven below and stainless steel extractor over, fridge / freezer, dishwasher and washer / dryer.
Both of the two bedrooms on the first floor are double in size, with the master bedroom boasting far reaching countryside views, built in double wardrobes and a three piece en-suite shower room, consisting of a close coupled WC, wash hand basin and a double shower.
The family bathroom can also be found on the first floor, possessing a close coupled WC, wash basin and a panelled bath with a shower over.
To the front of the house is an allocated off road parking space and a car port. Above the parking space within the car port is the a fully boarded, loft storage space. There is also a further storage cupboard to the rear of the parking space within the car port.
To the rear of the house are low maintenance gardens wrapping around the property. There is a paved patio seating area off of the living / dining room and steps ascening to lawned grass with flower and shrub borders. Further features include outside power points and useful pedestrian side access.
N.B: The heating for the property is fired by an air source heat pump system. There is under floor heating on the ground floor and radiator heating on the first floor.
There is a sewage treatment plant, which is shared between eight properties. The costs for the upkeep of this drainage system is included in the annual management charge for the site. The overall management charge is £750 per annum.
SERVICES Mains electricity and water.
N.B: The heating for the property is fired by an air source heat pump system. There is under floor heating on the ground floor and radiator heating on the first floor.
There is a sewage treatment plant, which is shared between eight properties. The costs for the upkeep of this drainage system is included in the annual management charge for the site. The overall management charge is £750 per annum.
VIEWINGS Strictly by appoointment through the sole selling agent.
COUNCIL TAX BAND B - NDDC
TENURE Freehold
From our office leave The Square via East Street and stay on this road until you reach Bish Mill. At Bish Mill turn right up the hill signed Rackenford/Bishops Nympton and on reaching the top of the hill take the right turning signed Bishops Nympton. Follow the road until you enter the village of Bishops Nympton. Proceed through the village passing the primary school on the left hand side. Take the right hand turning shortly after the Post Office / general store. Proceed along this road until you see the entrance to Barton Court.
What 3 words - ///glassware.captive.live
Important information
This is a Freehold property.
Property Ref: 55885_SMF220006
Similar Properties
Grenville Close, South Molton, Devon
3 Bedroom Detached House | Fixed Price £310,000
THREE BEDROOM FAMILY SIZED HOUSE - ORIGINALLY A FOUR BEDROOM HOME. NO ONWARD CHAINIn the very heart of this popular and...
East Street, North Molton, South Molton
3 Bedroom Semi-Detached House | Guide Price £295,000
Gable End is a charming Grade II listed cottage believed to date back circa. 17th century with three bedrooms, ideally s...
Meadow Park, South Molton, Devon
2 Bedroom Detached Bungalow | Guide Price £295,000
NO ONWARD CHAIN! Positioned in a highly sought-after location on the outskirts of South Molton, 9 Meadow Park presents a...
Booklands, West Buckland, Barnstaple
4 Bedroom Semi-Detached House | Guide Price £340,000
POTENTIAL FOR DUAL OCCUPANCY WITHIN THE POPULAR NORTH DEVON VILLAGE OF WEST BUCKLAND.
Oaktree Road, South Molton, Devon
4 Bedroom Detached House | Guide Price £345,000
Are you looking for a beautifully presented, double fronted detached family home, perfect for a growing family? Look no...
Bee Meadow, North Road, South Molton
2 Bedroom Detached Bungalow | Guide Price £349,995
PLOT 195 - THE DAISY. The popular detached two bedroom bungalow with garage, garden and parking for two and on the desir...
How much is your home worth?
Use our short form to request a valuation of your property.
Request a Valuation


